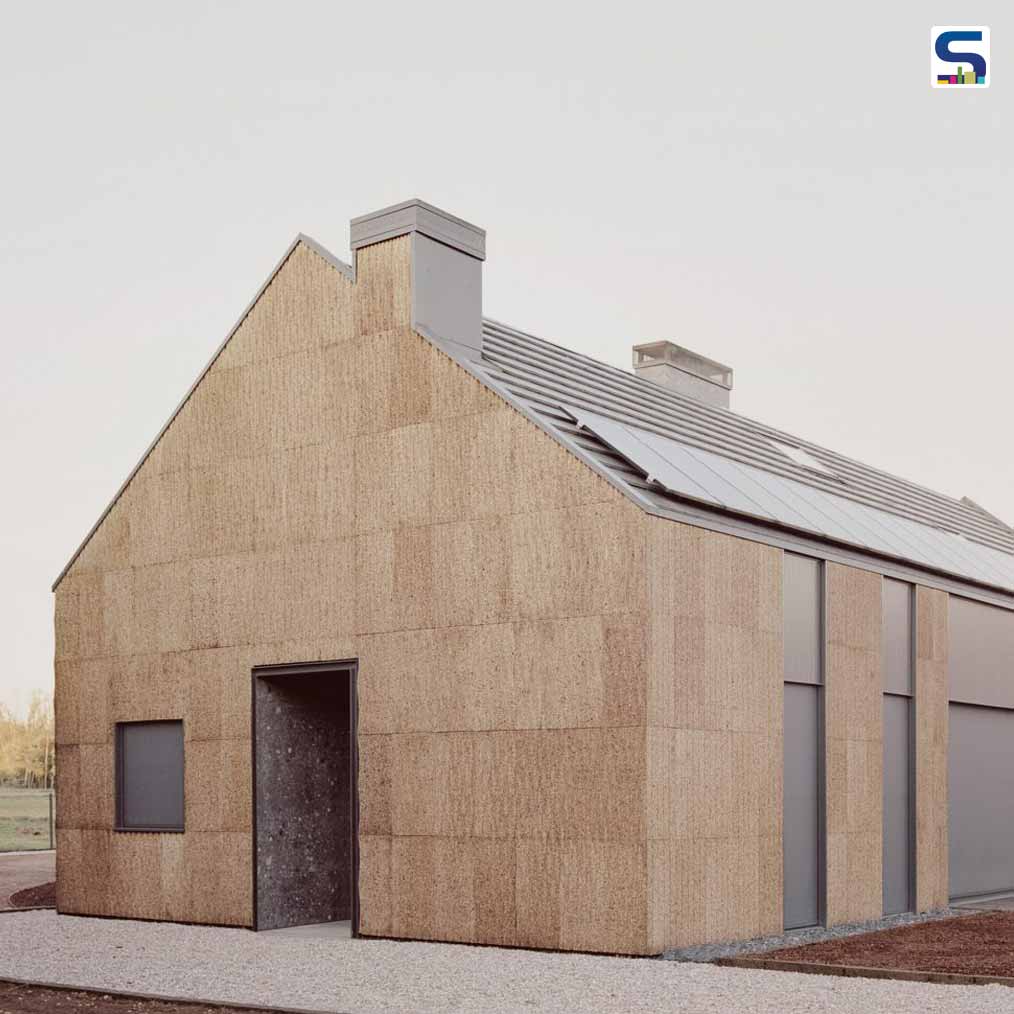
LCA Architetti designs simple and eco-friendly ‘Casa Quattro’ House of Wood, Straw and Cork in the Italian countryside for a young couple. It is intentionally pared-back, focusing on the residence's rural surroundings while lowering its ecological impact. SURFACES REPORTER (SR) presents here more info about the project. Have a look:
Also Read: A Sweeping Timber and Steel Roof Adorns the Top of This Fold House In Ontario | Partisans
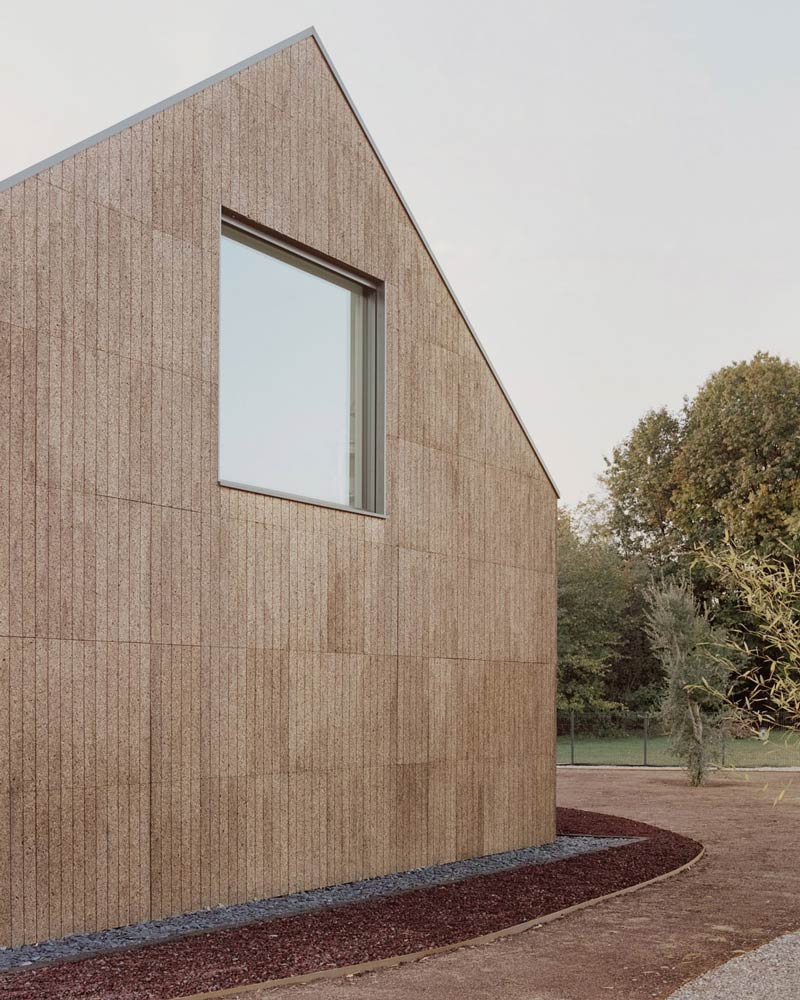
Located near Milan in the small town of Magnago, Italy, the dwelling evokes a barn.
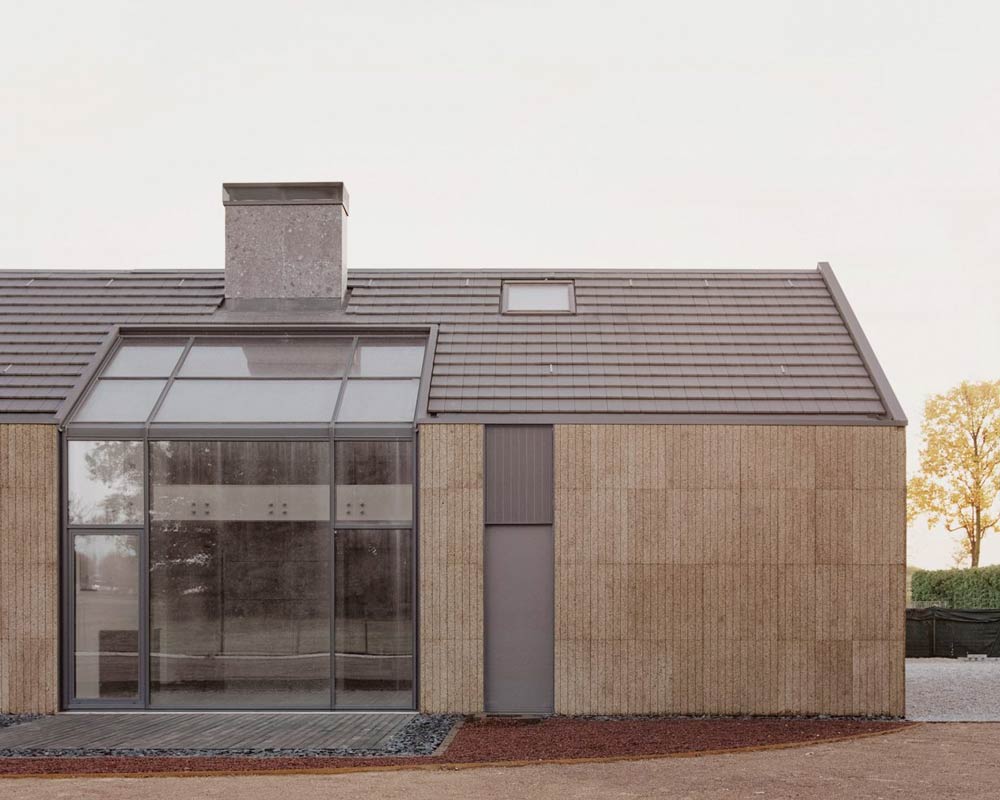
"The house wanted to be born from the earth and have the colours of the earth, of the cultivated fields that surround it. The composition is deliberately simple and primitive; the model was the old barns still present in the area," said the studio's founder, Luca Compri.
Use of Natural Materials
Italian architecture firm used natural and recyclable materials in the construction of the building. The prefabricated structure is made from wood, insulated with straw, while the cladding is made from cork- a hard, reusable, and insulating material that is collected from the bark of the cork oak tree.
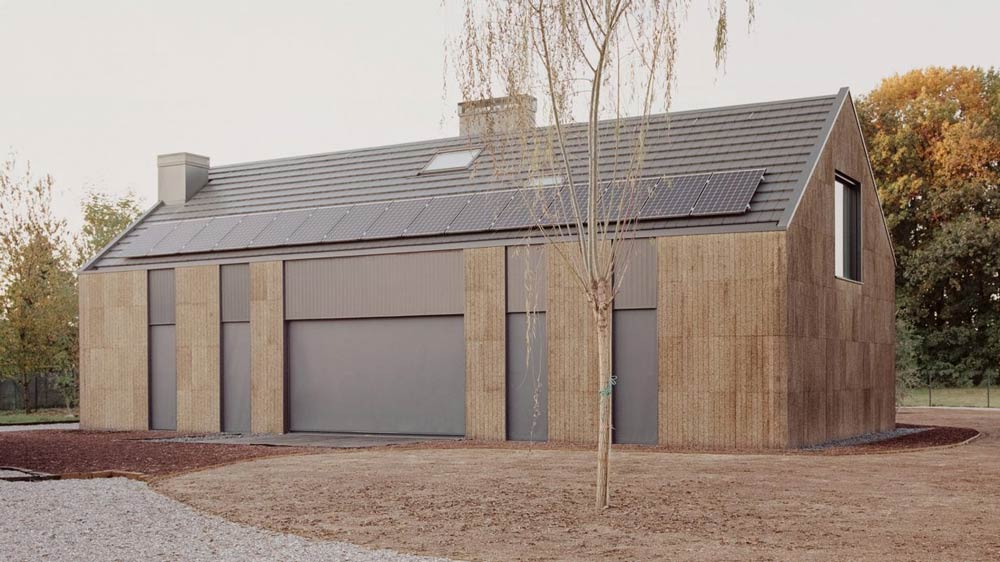
"The clients wanted a home in direct contact with nature, a healthy and environmentally-friendly building, where they could enjoy the little things," said Compri.
Inspiration from Agricultural Barns
The architecture firm takes cues from the nearby houses that include a series of old farming barns to create the size and shape of the house.
Cork Cladding – Focal Point
The wavy textured finish of the cork cladding makes the central point of the house. It gives a unique and beautiful look to the dwelling. The cork also provides thermal insulation to the outer covering of the house that helps lower the building's energy requirement in tandem with the straw insulation.
Also Read: Cork a Breath of Fresh Air
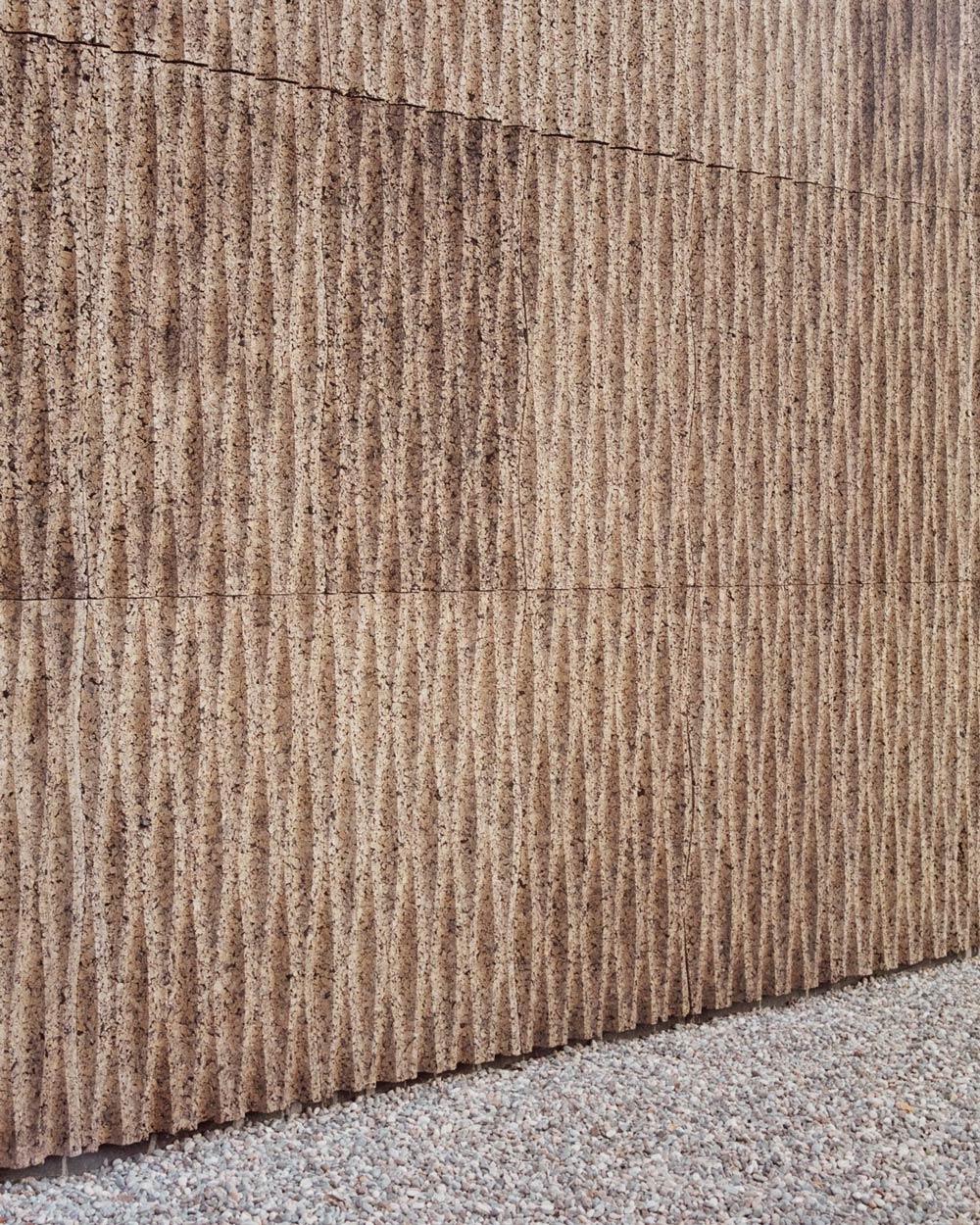
The use of straw in the building provides optimum insulation to it. It is acquired from the rice plantations discarded by native farmers.
Apart from cork and straw, an array of rooftop photovoltaic cells and an air-source heat pump aid in minimizing the building's energy consumption further.
Interiors
The ground floor of the dwelling contains a bedroom and study area along with the kitchen, two bathrooms, a laundry room and a double-height living room. The living area sits at the heart of the house.
Above, a mezzanine floor accommodates a small gym and a bathroom, a second bathroom and another study.
Minimalist Material Palette Inside the House
The firm used marble, oak, stone and ceramics to accentuate the interiors of the house.
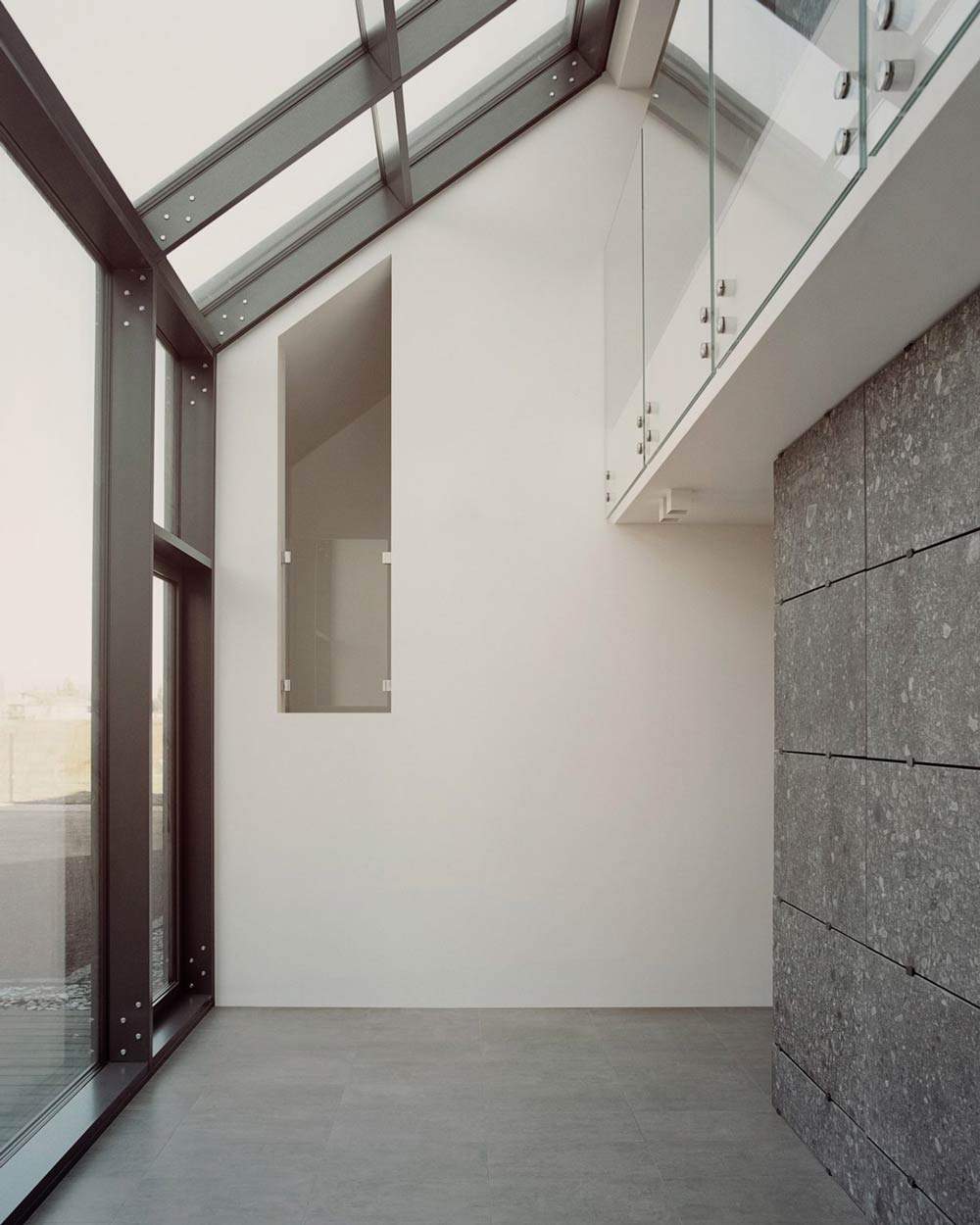 The living room is faced by a large glazed wall that breaks the massive cork cladding.
The living room is faced by a large glazed wall that breaks the massive cork cladding.
This is designed to frame the surrounding landscape, ensuring that nature has a "constant presence in the daily life of the house and of the people who live there".
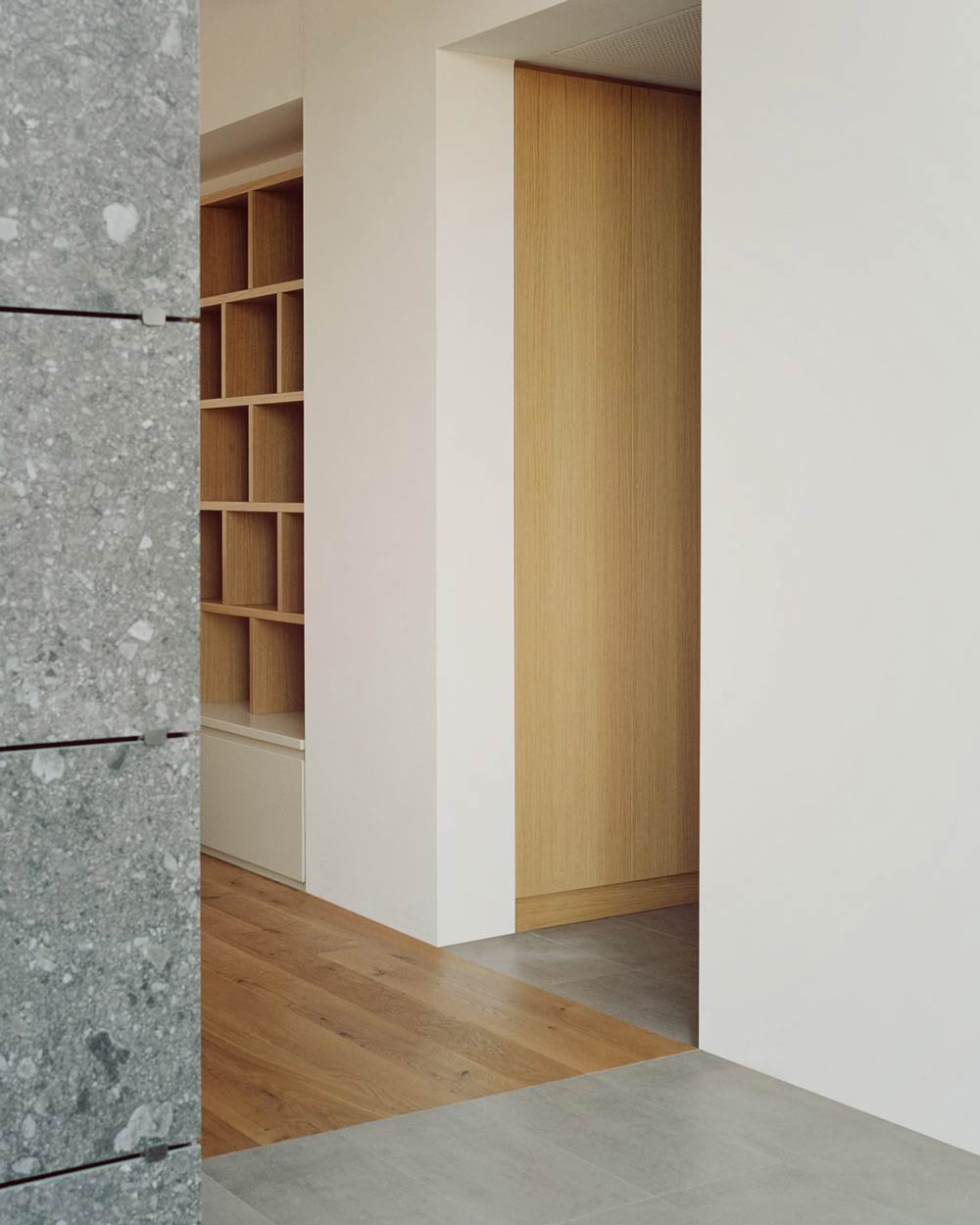
Home's simple interiors help to maintain focus on the beautiful exterior views. The house also features custom-built oak cabinetry. The residence also has marble cladding on some walls, while the door frames are coloured with dark hues.
Project Details:
Project Name: Casa Quattro- The House of Wood, Straw and Cork
Architecture Firm: LCA Architetti
Windows and frames: SMP serramenti
Furniture: Falegnameria Codar
Cork: Tecnosugheri
Photo Courtesy: Simone Bossi.
Source: http://www.lcarchitetti.com/
Keep reading SURFACES REPORTER for more such articles and stories.
Join us in SOCIAL MEDIA to stay updated
SR FACEBOOK | SR LINKEDIN | SR INSTAGRAM | SR YOUTUBE
Further, Subscribe to our magazine | Sign Up for the FREE Surfaces Reporter Magazine Newsletter
Also, check out Surfaces Reporter’s encouraging, exciting and educational WEBINARS here.
You may also like to read about:
These Submerged Round Organic Forms Will Be A Part of A Hotel Extension In Italy
The First 3D Printed House ‘Gaia’ Built With Soil, Rice Husks, and Straws
And more…