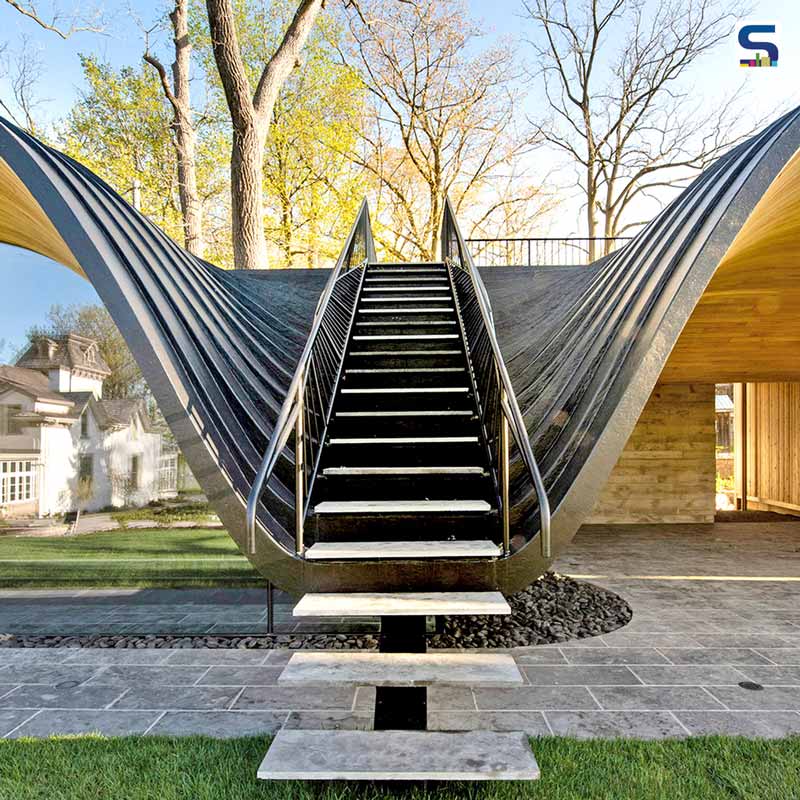
Designed by Toronto-based architecture practice - Partisans- this ‘Fold House’ is a two-storey guest and pool house in Hamilton, Canada featuring a dipping timber and steel roof. Timber dominates most of the house design, including three bedrooms and the kitchen and diner area on the ground floor. The building encompasses a pristine pool and spacious living spaces. SURFACES REPORTER (SR) brings here more information about the unique project. Scroll down to read:
Also Read: Mass Timber Architecture: Benefits and Common Misconceptions
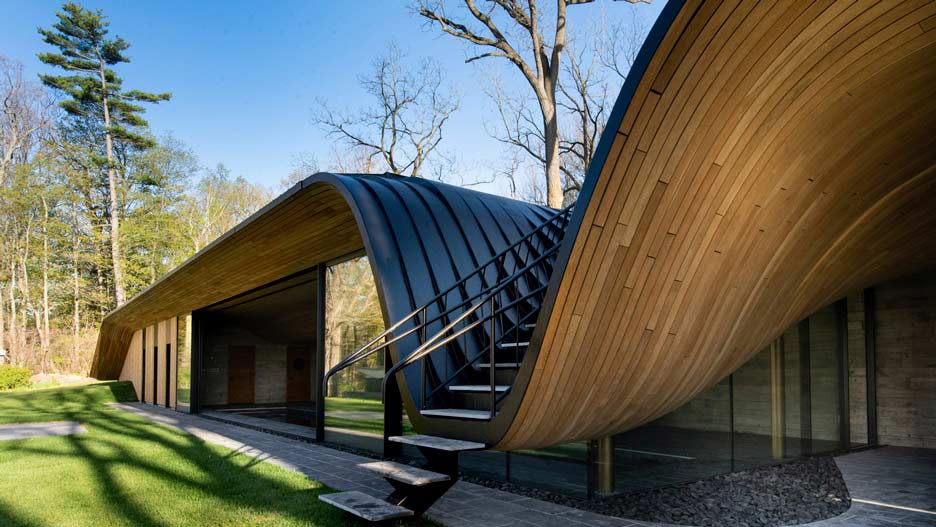
Compression-bent white oak is used to fabricate the dramatic wavy roof and beige interior surfaces of the house. As per the firm, "We used the same material for the cascading floors. It's one of our favourite aspects of the project."
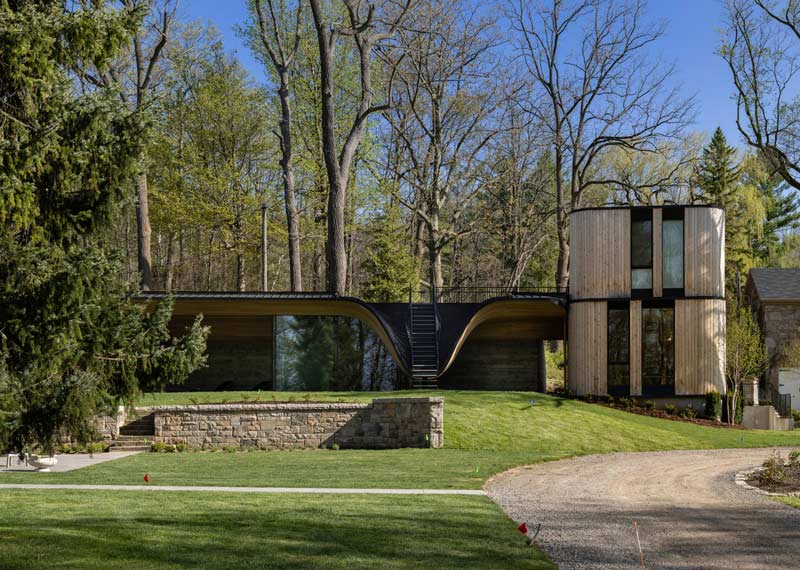
“The roof has a significant wave-like curvature that is visually striking from the exterior of the building as well as from the inside of the pool room, opening up space to cradle the cascading external staircase and creating a sculptural slope in the white oak ceiling of the pool room,” explain co-founders of Partisans, Alexander Josephson and Pooya Baktash.
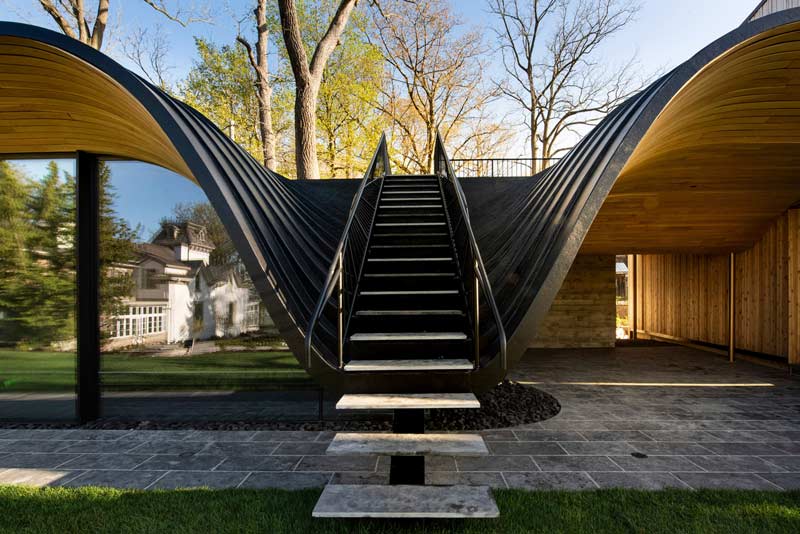
Partisans disclose that the patron lost his family home in Southern Ontario a few years back to a fire, and they rebuilt it into this sanctuary.
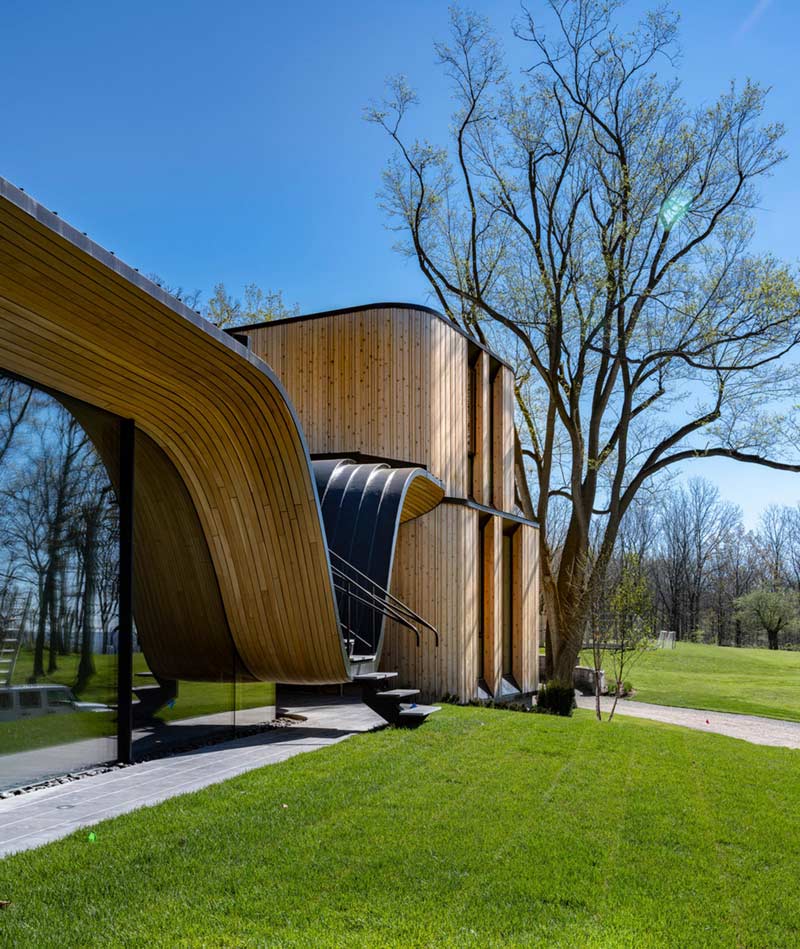
They also explain that in order to decrease environmental impact due to new construction, a 3D scan was done to fine-tune the structure’s positioning and processes.
Also Read: Foster + Partners Revamps A Vacant Gas Plant Into A Biophilic And Timber-Lined Office Complex
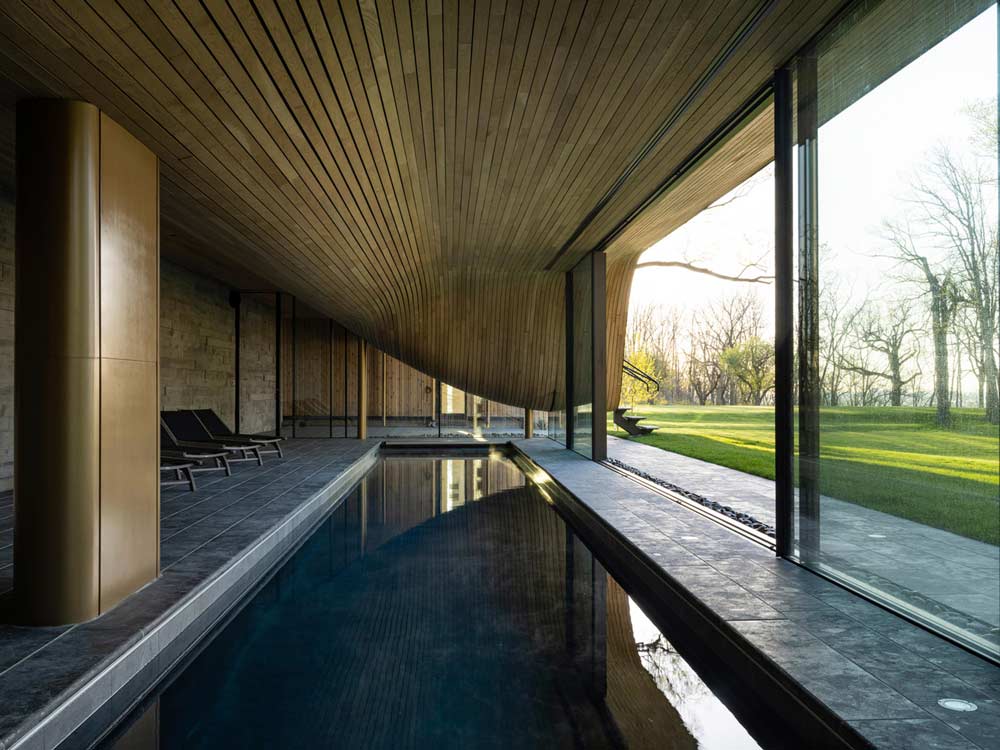
The architecture firm bent wood through compression. For this, the plants were steamed and placed in a compression chamber. With this process, the firm shrunk boards almost 25 percent of their original length while maintaining its other dimensions.
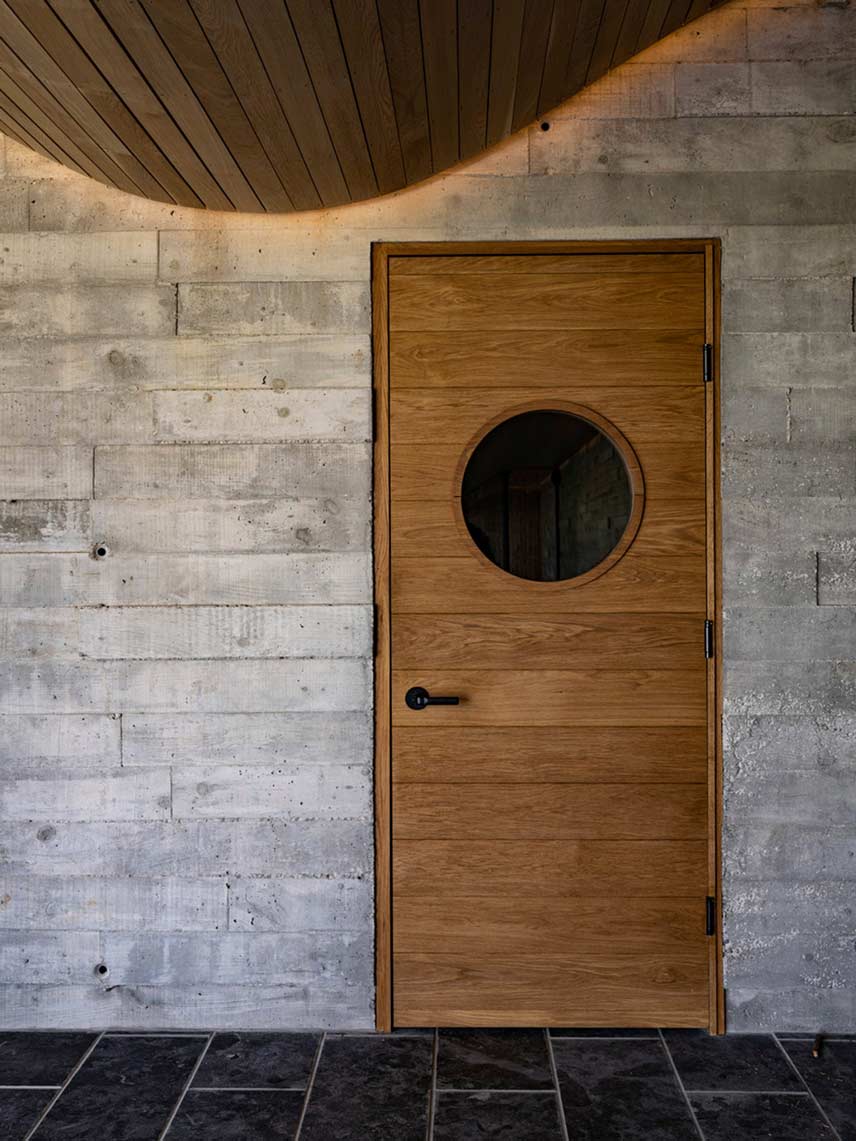
"It is shipped to site with a relatively high moisture content that allows it to be flexible until installed and fully dried. Once dried, the planks retain their shape,” explained the firm.
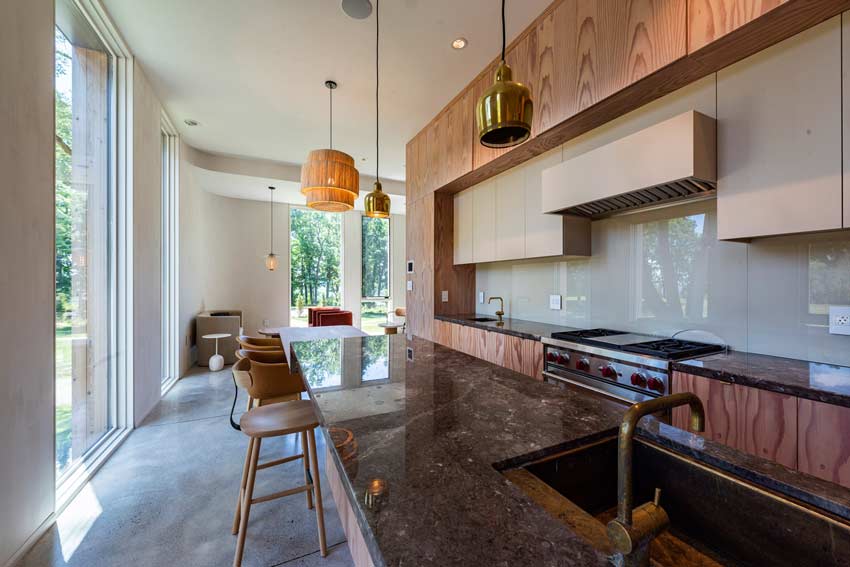
The green roof perfectly blends with the surroundings, and a 24.3 m long and three m tall south-facing, sliding glass façade next to the pool providing beautiful views, and its glass doors slide back to open the pavilion into a trimmed garden.
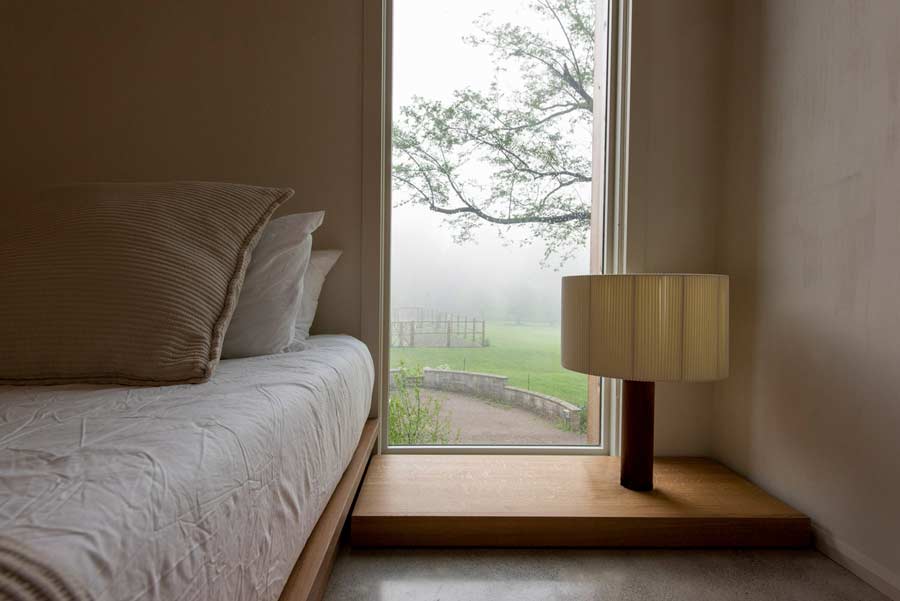
The sweeping timber and steel roof houses a swimming pool underneath. It creates a vast bright entrance and lobby space that separates toward the door at the back and a corridor that leads into the guesthouse ground floor.
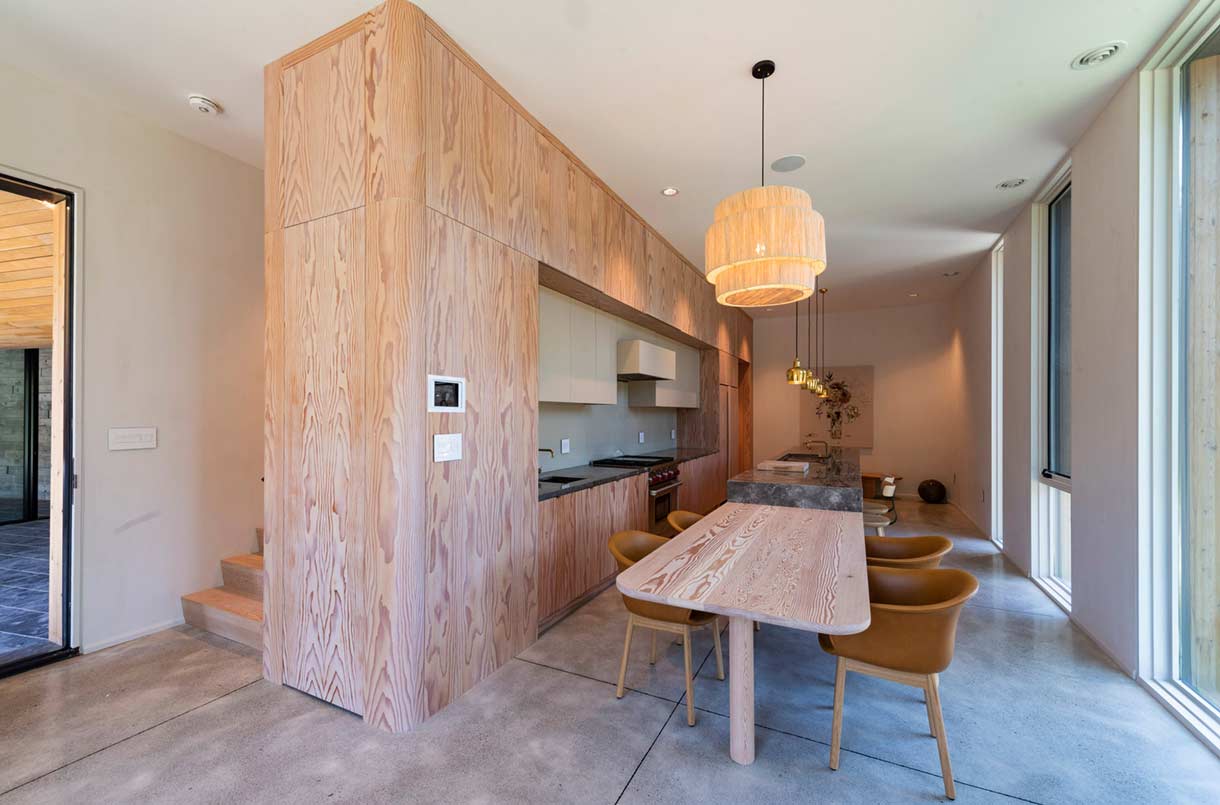
The windows of this guesthouse placed in a checkerboard pattern to let more sunlight seeps in and minimize solar gain during summers.
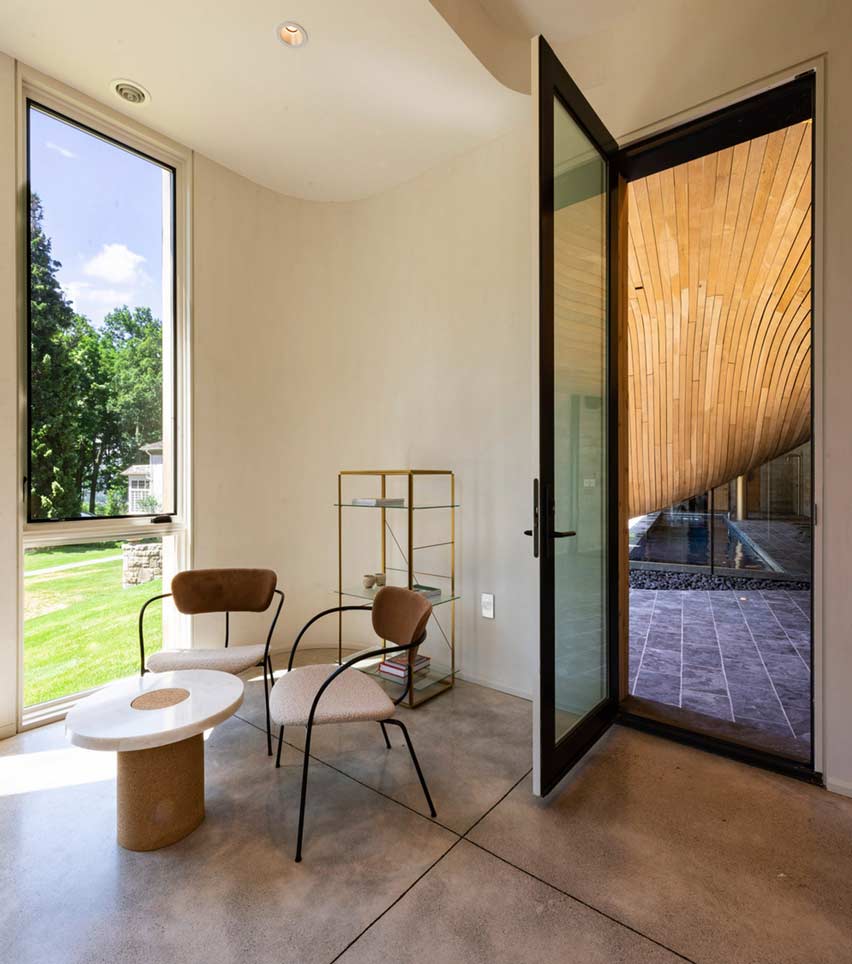
There are 4 attached bathrooms, one out of which tiled in glossy square tiles in a brilliant jade green and fittings with accents of gold.
Also Read: Each Lumber Tile in the London Timber Pavilion is Cut, Laminated And Air-Pressed By Hand | Schiller Projects
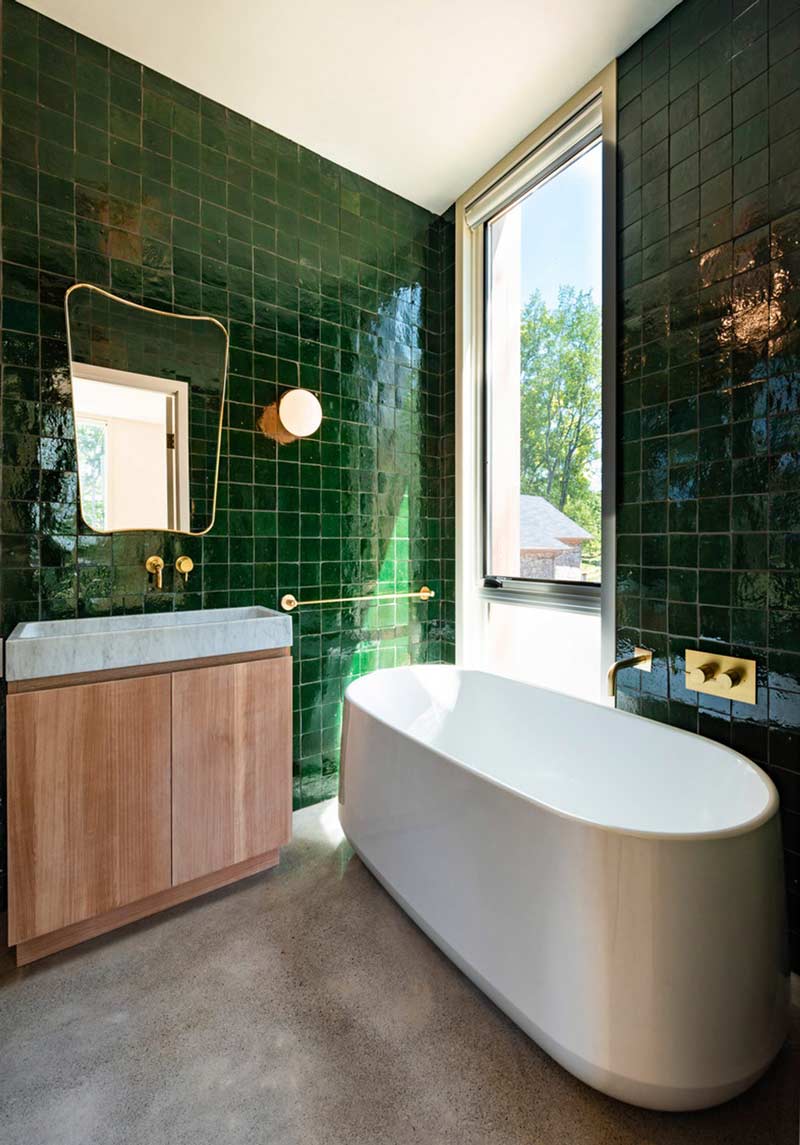
"The plywood cradle was then hung from the underside of the steel staircase and the compression wood was directly bent onto the plywood ribs, which served both as a guide and support structure to fasten the planks," added Partisans.
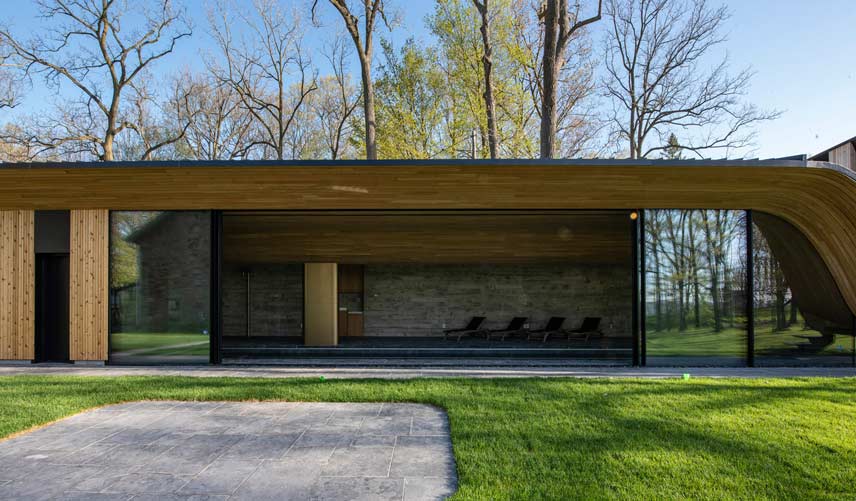
Traditionally, compression-bent wood is used to form smaller objects, such as musical instruments and furniture, but the firm desired to scale it up to achieve the wave-like shape for the roof.
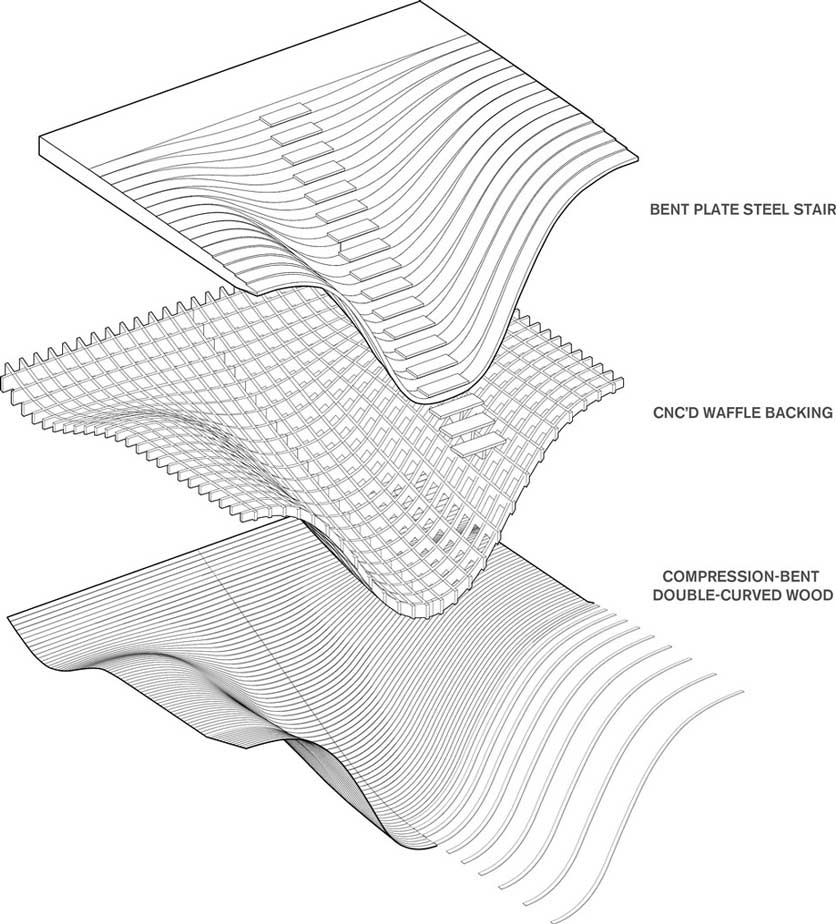
Founded in 2012, Partisans is a Toronto-based architecture firm led by Alex Josephson, Pooya Baktash and Jonathan Friedman.
Project Details
Project Name: Fold House
Location: Southern Ontario, Canada
Area: 415 sqm
Year of Completion: 2020
Architect: Partisans
More Images
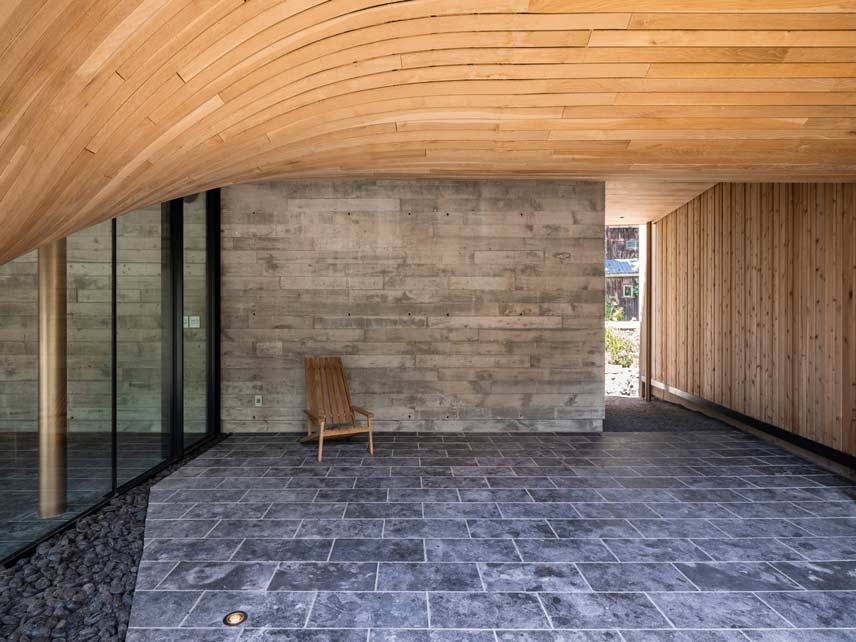
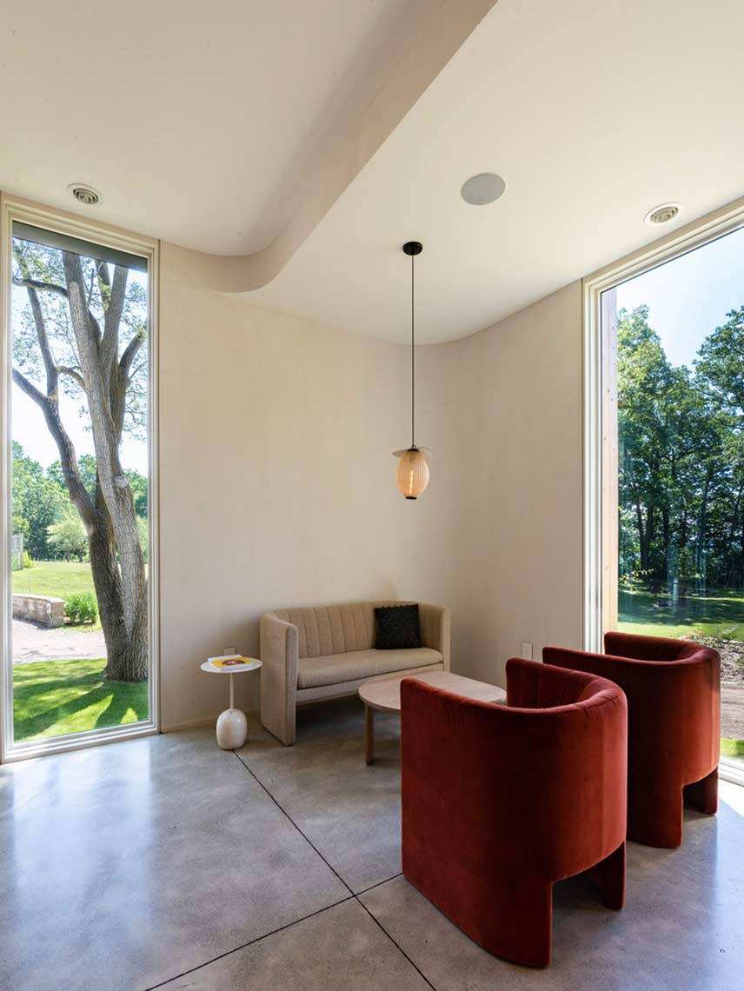
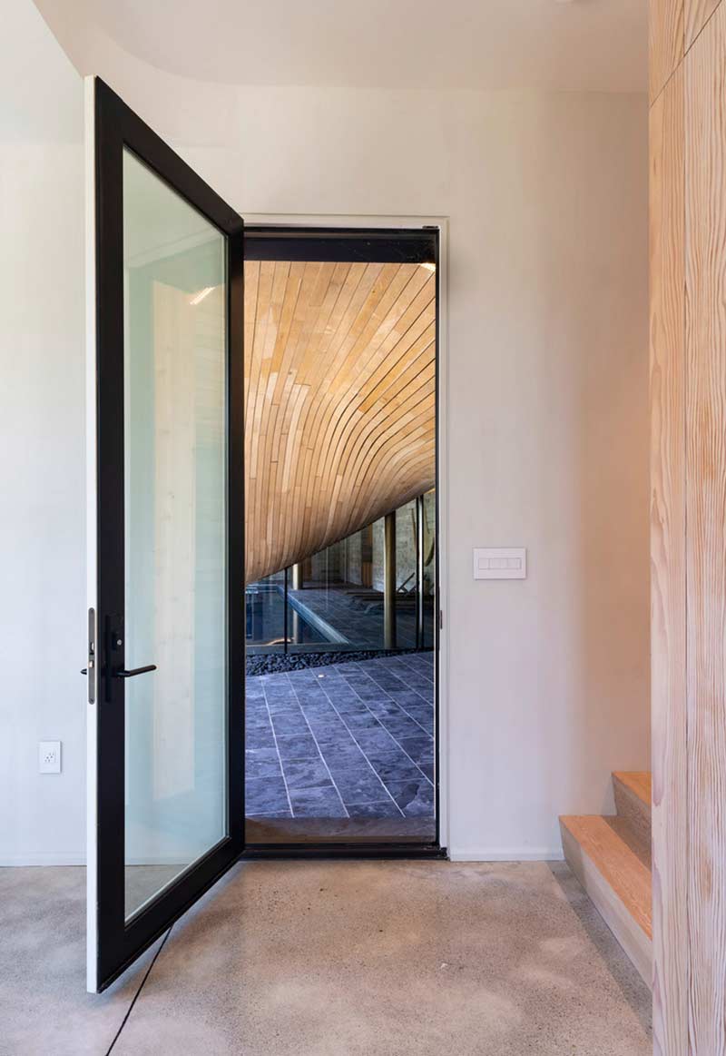
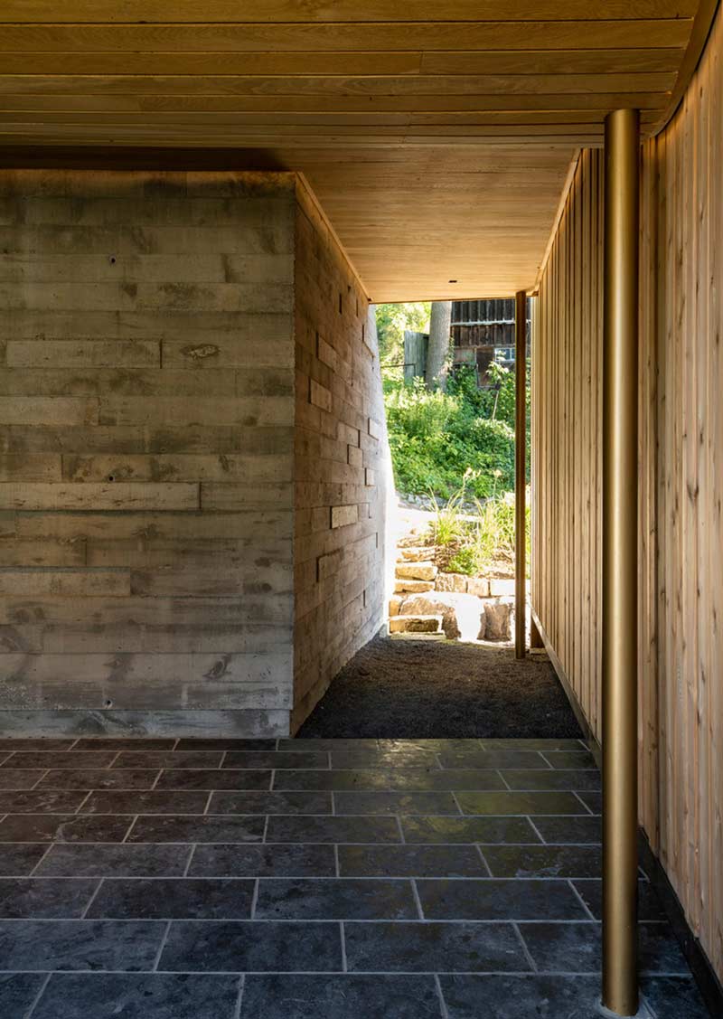
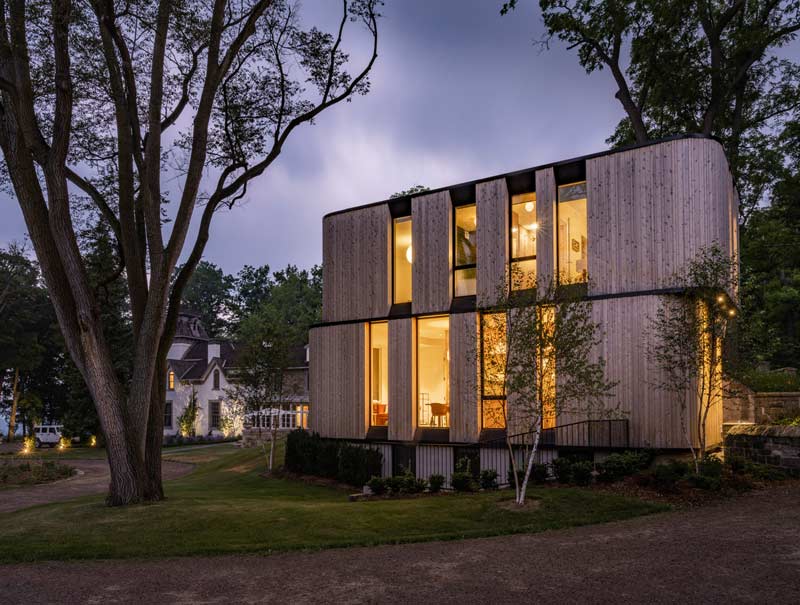
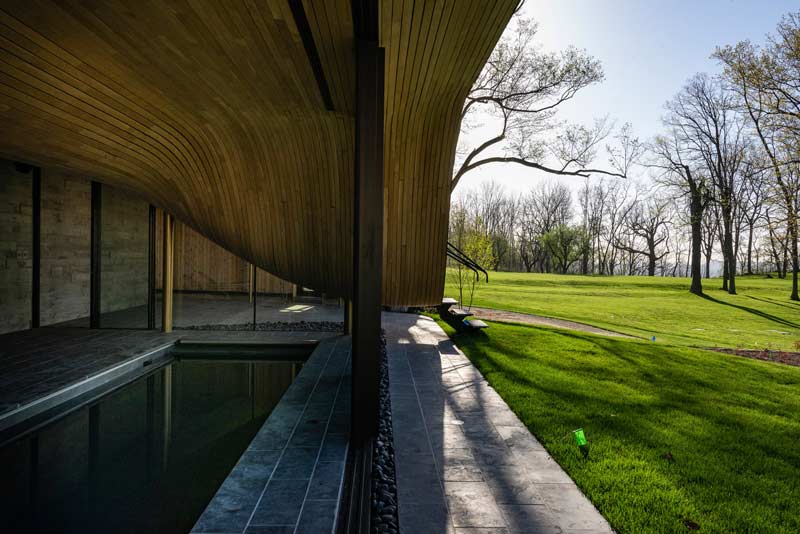
Keep reading SURFACES REPORTER for more such articles and stories.
Join us in SOCIAL MEDIA to stay updated
SR FACEBOOK | SR LINKEDIN | SR INSTAGRAM | SR YOUTUBE | SR TWITTER
Further, Subscribe to our magazine | Sign Up for the FREE Surfaces Reporter Magazine Newsletter
You may also like to read about:
Seashell House made with reclaimed timber | WAFAI Architecture | SURFACES REPORTER
Kengo Kuma’s Timber-Wrapped Tower in Sydney, Australia | The Exchange
Hand-Carved Timber Flows Like Ribbon in the Interiors of This Retail Shop | Timber Rhyme | Studio Ardete | Chandigarh
And more…