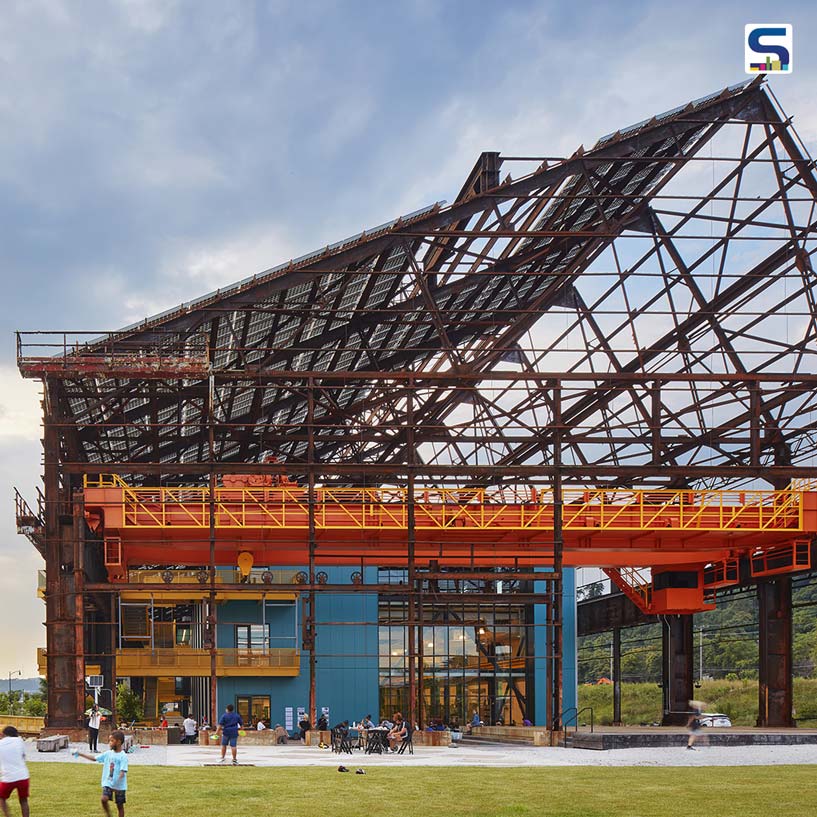
Minneapolis-based architecture firm MSR Design has successfully repurposed a 70-year-old abandoned steel mill in Pennsylvania by creating a vibrant tech campus that includes three colourful buildings and a large rooftop solar array. Located in Pittsburgh’s Hazelwood neighbourhood, the adaptive reuse project occupies a former brownfield site that offers sweeping views of the Monongahela River. Here is a detailed report on SURFACES REPORTER (SR).
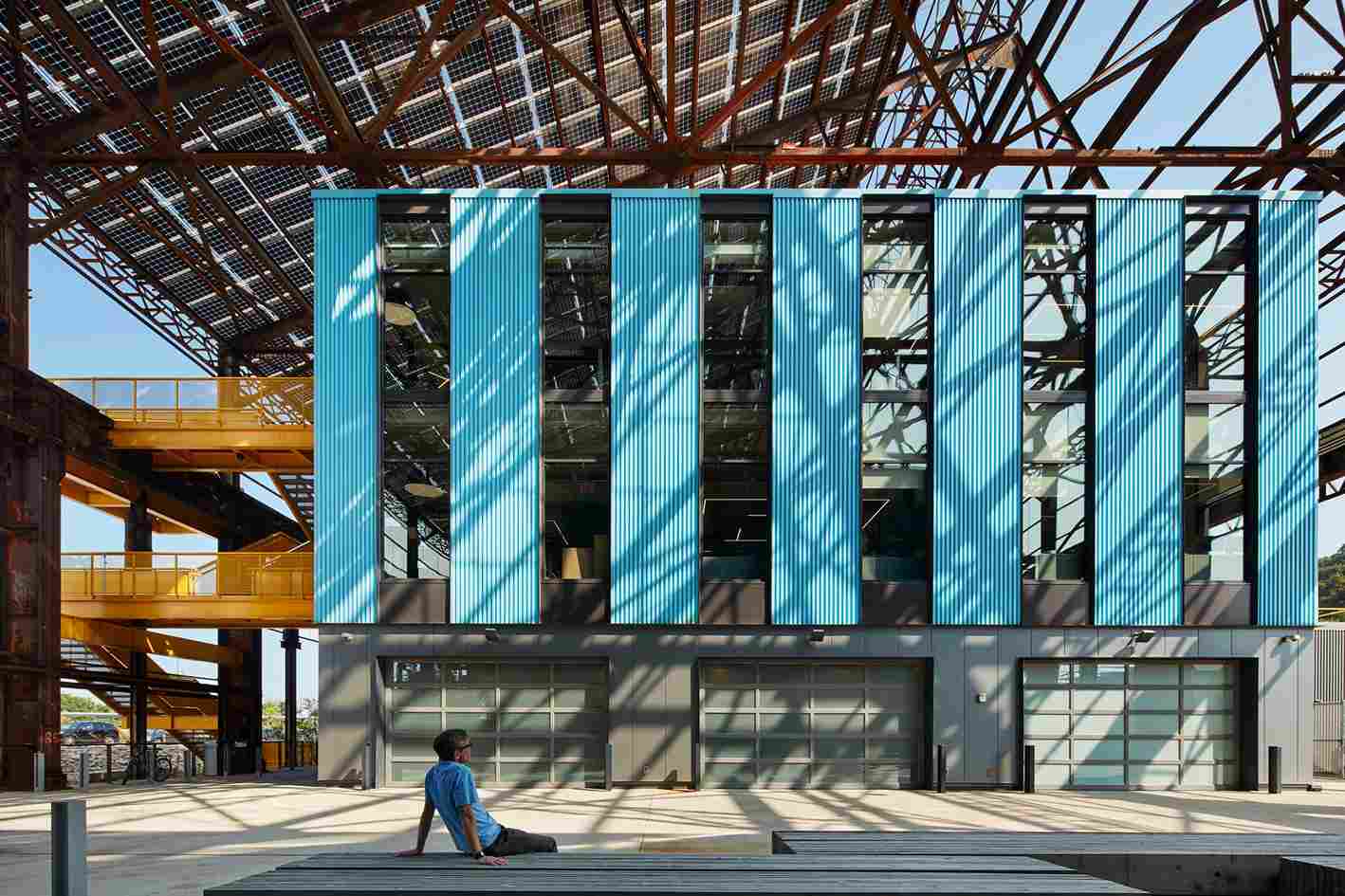
MSR Design cleverly integrated three buildings within the expansive shell of the historic steel mill, resulting in a combined floor space of 263,200sq.
MSR Design cleverly integrated three buildings within the expansive shell of the historic steel mill, resulting in a combined floor space of 263,200sq. The campus has been specifically designed to cater to high-tech and manufacturing tenants. Known as Mill 19, the steel rolling mill had been constructed in 1953 and remained operational until 1997, making it the last steel mill to operate in Pittsburgh.
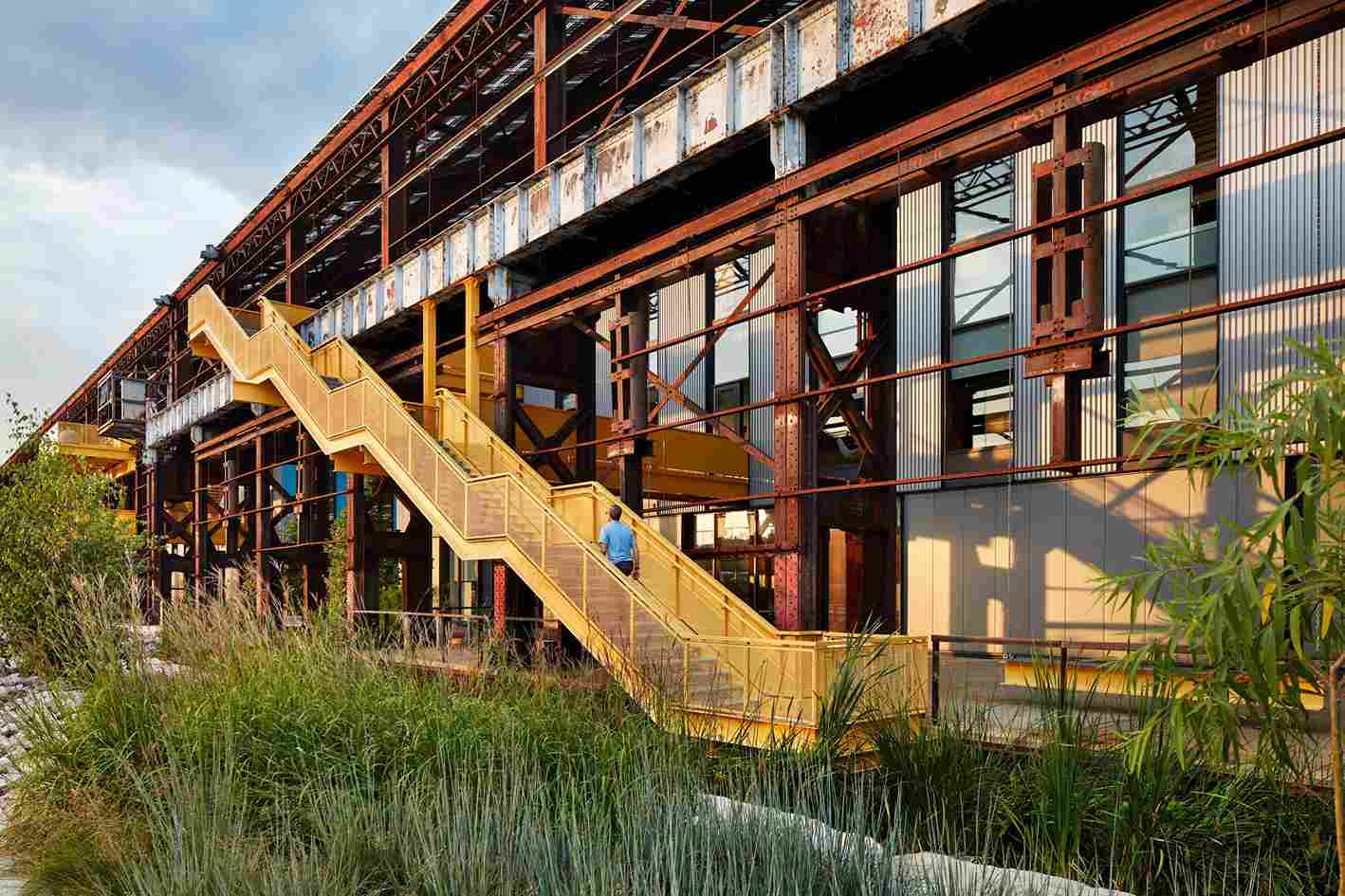
Skybridges and vibrant yellow staircases provide overhead connections.
As part of their preservation efforts, MSR Design made a conscious decision to retain the 1,360ft long and 100ft high steel skeleton of the old mill. The studio adopted a unique approach to adaptive reuse, exposing the mill’s striking steel skeleton by removing its deteriorated sheet-metal skin. Within these rugged frames, they inserted a series of cutting-edge office, laboratory and manufacturing structures, showcasing a fusion of history and modernity. Skybridges and vibrant yellow staircases provide overhead connections.
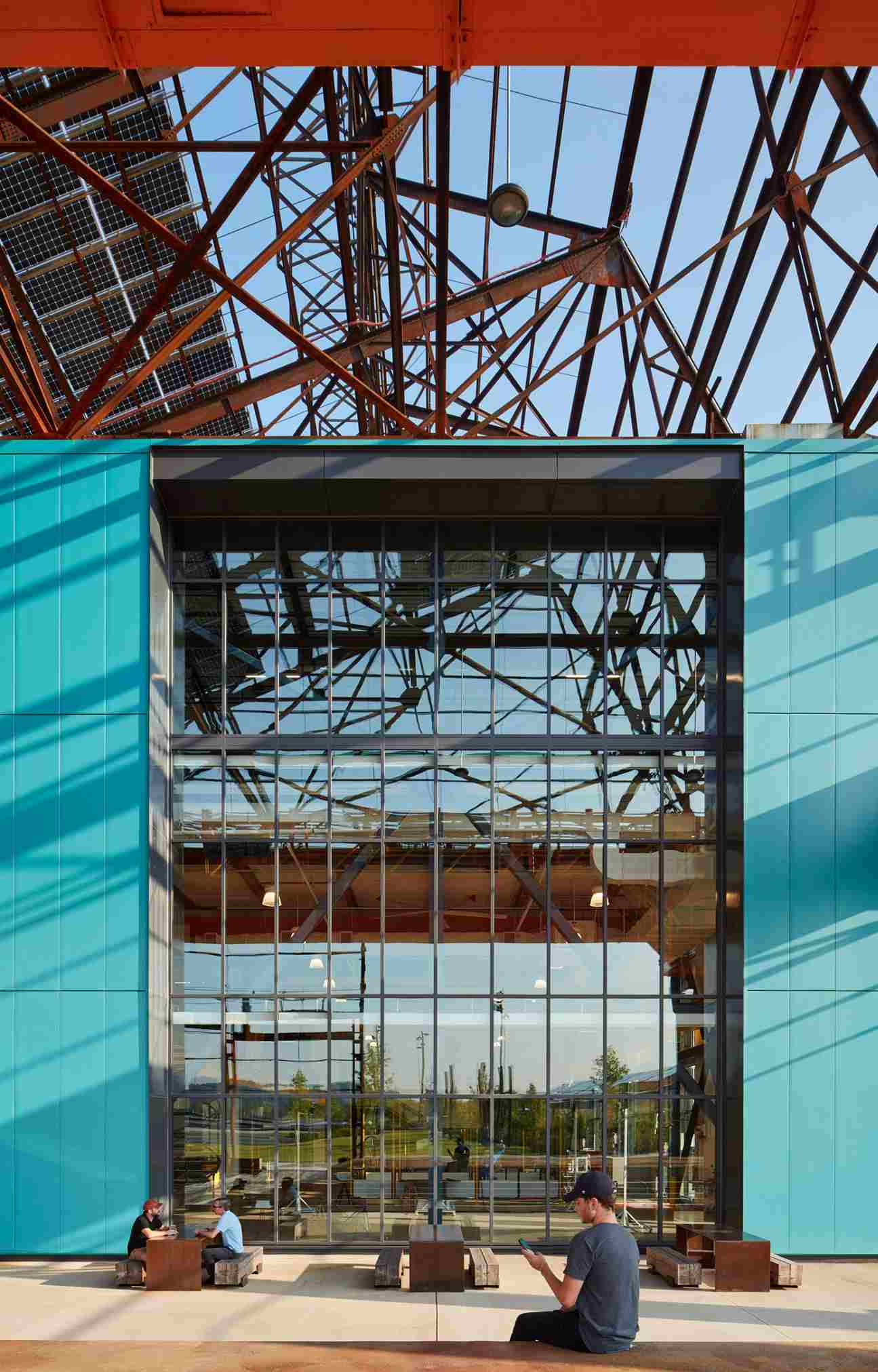
The studio adopted a unique approach to adaptive reuse, exposing the mill’s striking steel skeleton by removing its deteriorated sheet-metal skin.
The interiors of Mill 19 prioritize openness and adaptability, incorporating ample glass to maximize natural light. According to the design team, the internal layouts were created to offer flexibility, open spaces and abundant daylight, thus catering to the needs of the high-tech tenants. The campus further boasts a variety of outdoor spaces including gardens, terraces and plazas that accommodate diverse experiences. The landscape architecture for the project has been handled by TEN x TEN, a firm based in Minneapolis.
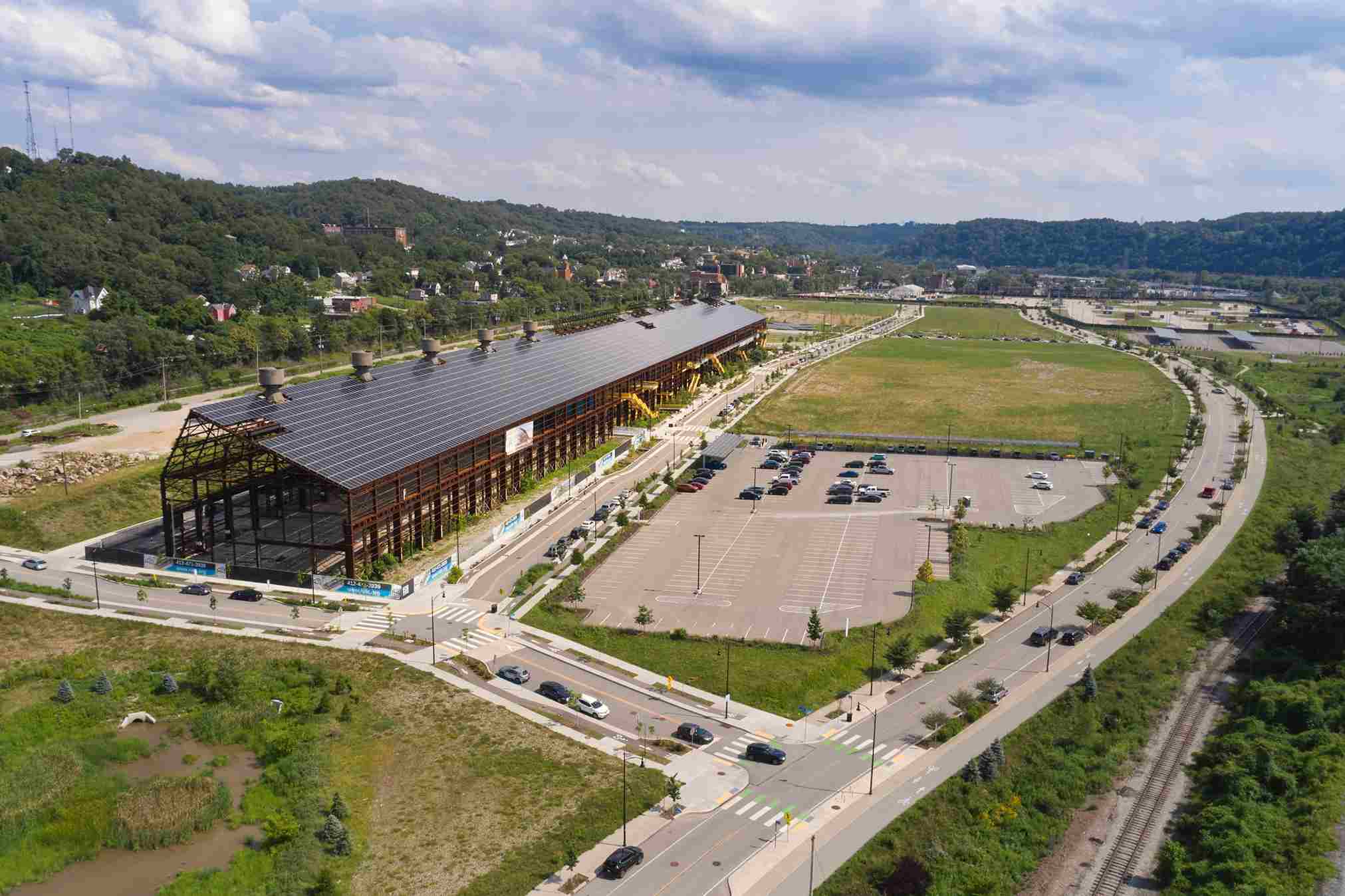
The campus features a two-megawatt rooftop solar array, reportedly one of the largest single-slope arrays in the United States.
Sustainability played a significant role in the design, thus leading the project to receive the prestigious 2023 AIA Committee on the Environment (COTE) Award. The campus features a two-megawatt rooftop solar array, reportedly one of the largest single-slope arrays in the United States. Additionally, sustainable elements an extensive system of rain gardens, channels and cisterns to manage and reuse stormwater have also been incorporated. Moreover, salvaged materials from the steel mill were incorporated into the site, such as utilizing broken pieces of the original concrete slab within the landscape.
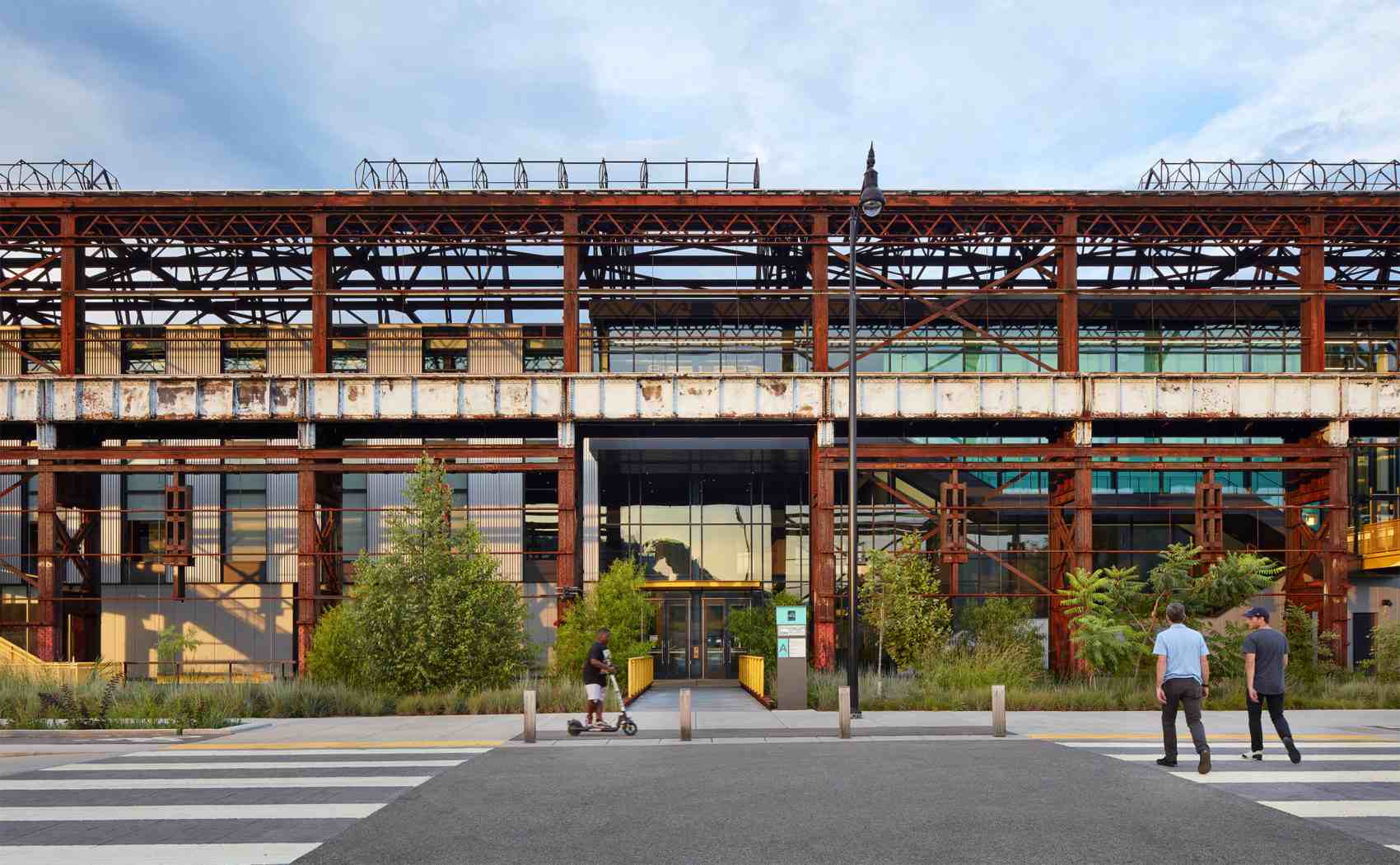
As part of their preservation efforts, MSR Design made a conscious decision to retain the 1,360ft long and 100ft high steel skeleton of the old mill.
Project details
Client: Regional Industrial Development Corporation (RIDC)
Location: Pittsburgh, PA
Project type: Workplaces
Photographs: Gaffer Photography; Courtesy: MSR Design