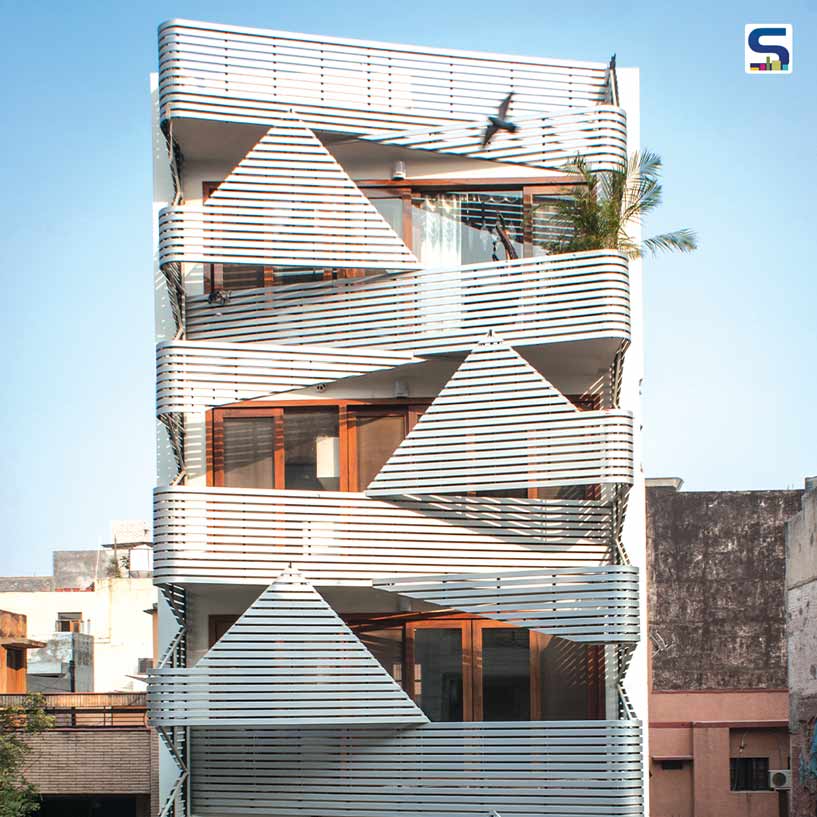
The apartment block is born out of rational considerations. While maximizing floor space, the facade breaks its own apparent monotony with strict geometries that do not reveal their underlying discipline. Its sinuous grey metal exterior creates an industrial look, while the inner timber-framed windows add warmth and intimacy. The design features three layers of alternating balcony planes that provide shade and light for the west-facing plot.
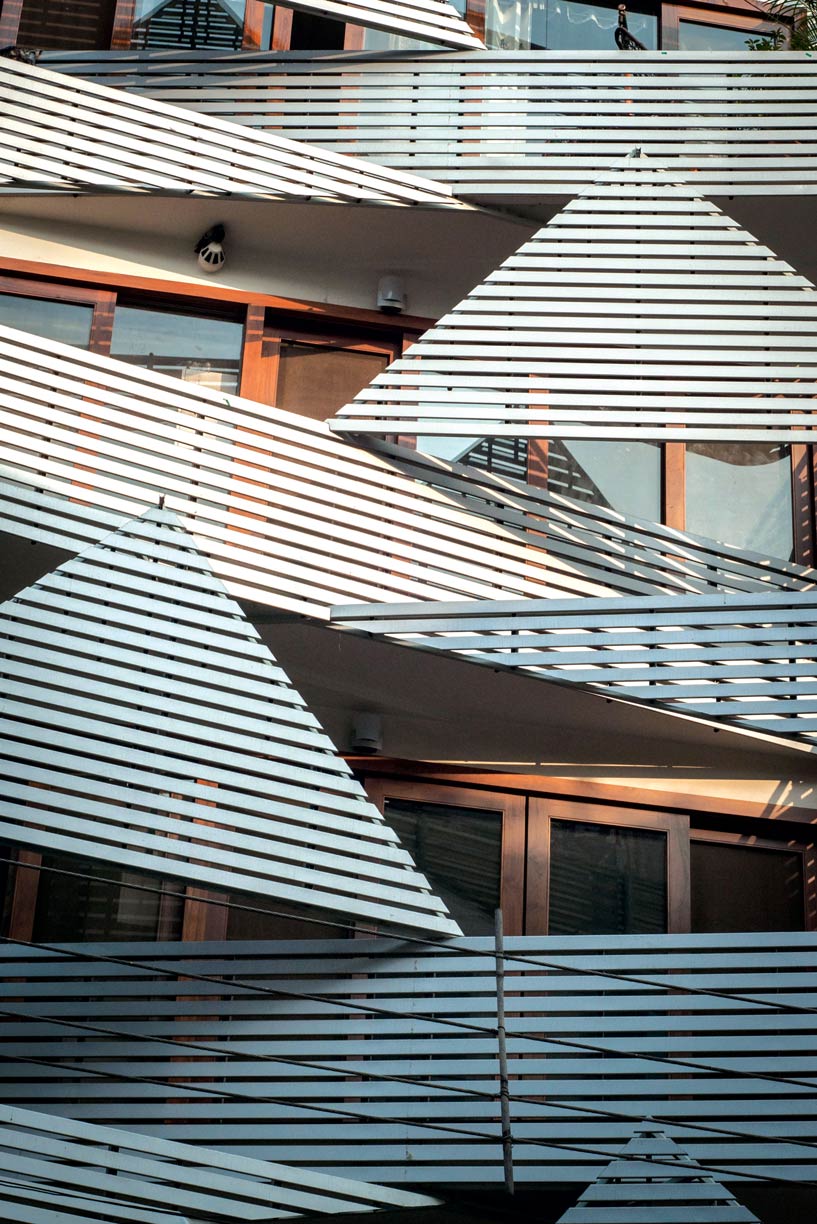
Full-length windows offer unobstructed views, and horizontal lines balance the verticality of the structure. The facade encourages street interaction, with a design that uses light and shadow to create a welcoming scale. Grey aluminum horizontal louvers protect against heat and provide privacy, while also serving as railings.
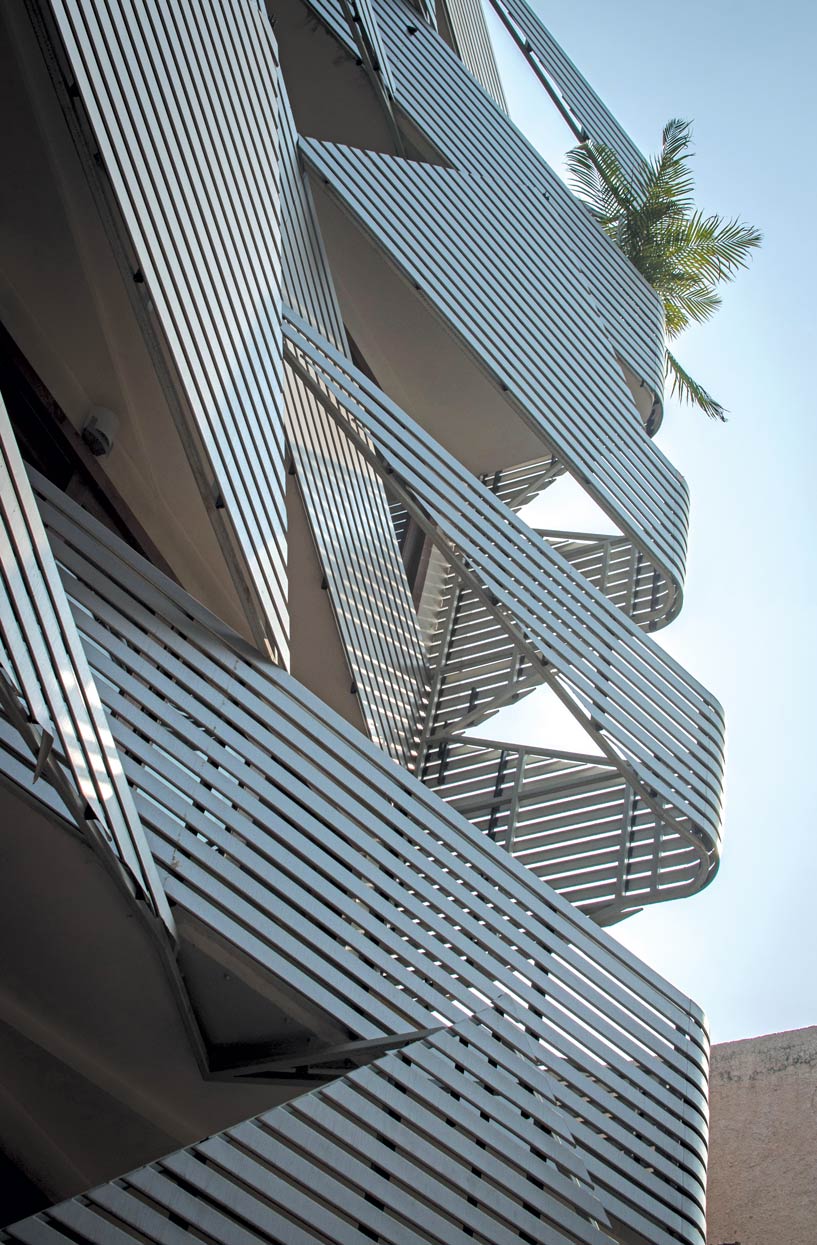
The angular balconies recede in rhythm, and a framed louver system on each f loor enhances the overall cohesive design. This facade effectively meets the functional needs of the apartments while enriching the living experience.
Ar. Vikas Gandhi & Ar. Gauri S Gandhi Plan Loci, Delhi
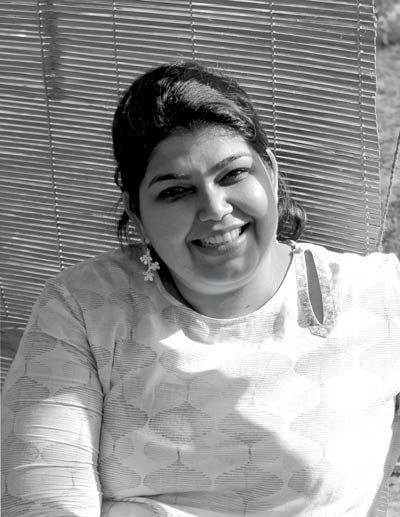
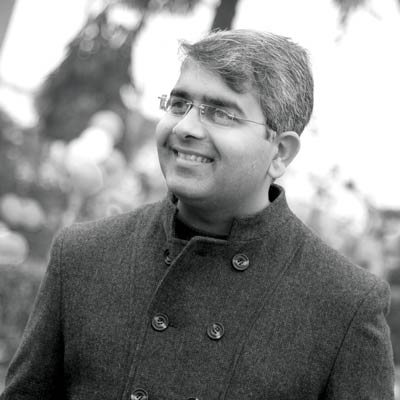
Plan Loci is an award winning design consultancy firm established by Gauri S Gandhi and Vikas Gandhi in the year 2010. The firm provides comprehensive design consultancy in landscape, architecture and interior design.
Project Details
Architects: Plan Loci
Area: 1,800 ft²
Photographs: Saptarshi Sanyal
Manufacturers: Fundermax, Saint-Gobain, Hunter Douglas, Jindal Steel