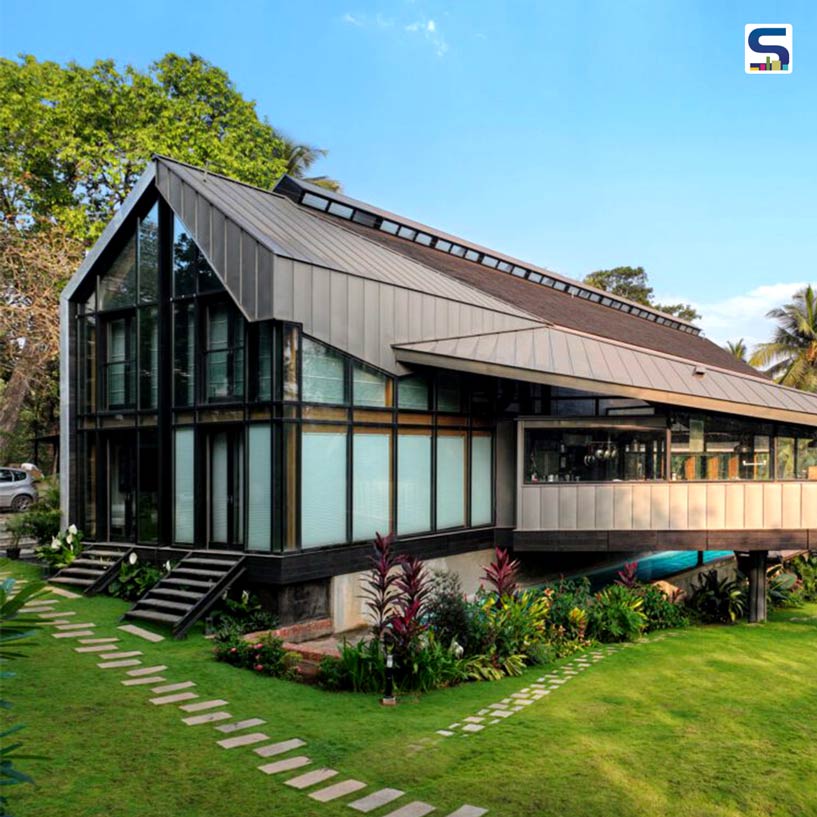
Nestled into the lush, coastal terrain of Vagator in Goa, this one-of-a-kind residence stands as a powerful example of what the future of sustainable Indian architecture might look like. Designed by Architecture Discipline, the Timber Residence is the first in India to be constructed using glulam—or glued laminated wood, is a type of mass timber that helps the environment by capturing and storing carbon dioxide from the atmosphere, rather than releasing it. In a world dominated by concrete and steel, this home is touted to be India’s first mass-timbre house. Know more about it on SURFACES REPORTER (SR).
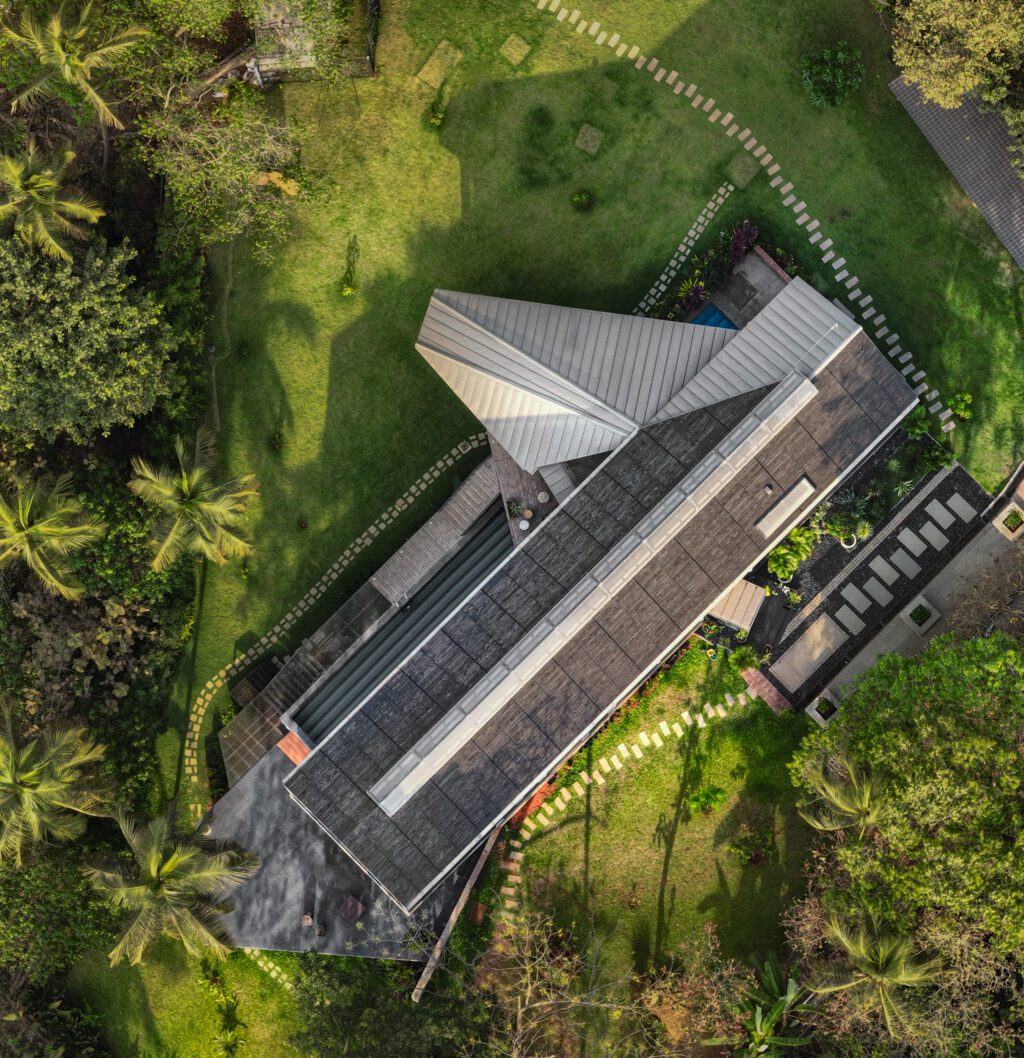
The layout is open and adaptable, designed with soaring double-height ceilings and large windows that flood the interiors with natural light.
A Quite Revolution in Wood
The Timber Residence is shaped as a long, linear block. It’s built on a single linear block composed of 11 glulam portal frames that have been carefully set atop stilts and concrete retaining walls, allowing the home to perch lightly above its steep, sloping site. According to the design studio, this elevation helps preserve the existing landscape while also protecting the foundation from moisture, which is an important factor in Goa’s monsoon climate.
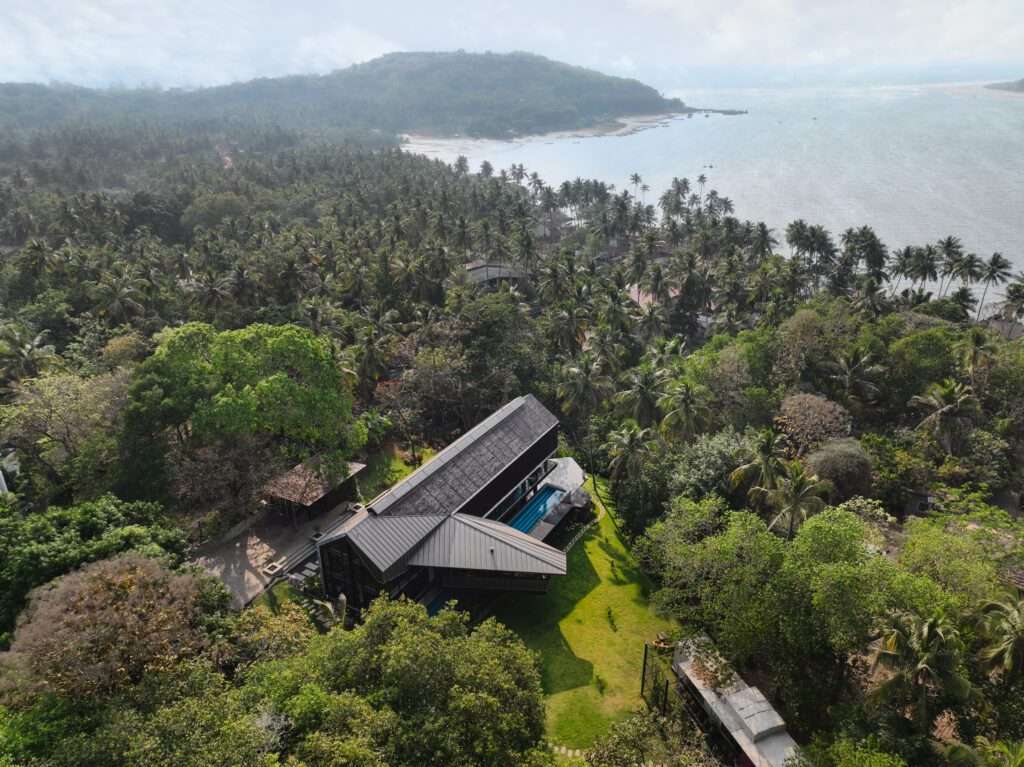
The superstructure of the Timber Residence, including the glulam framework, was reportedly prefabricated in Delhi and assembled on-site in Goa.
Set against the serene backdrop of the Chapora River and the Arabian Sea, the Timber Residence beautifully embraces the modern way of living amidst nature. The layout is open and adaptable, designed with soaring double-height ceilings and large windows that flood the interiors with natural light. The minimal use of internal walls keeps the floor plan flexible and allows for uninterrupted views of the surrounding greenery. The design process has been shaped by the vision of the client, Sahil Barua, a tech entrepreneur with a deep appreciation for authentic materials and spatial clarity. Growing up on the IIM Ahmedabad campus, designed by Louis Kahn, he developed an early respect for timeless design and a seamless blend of indoors and outdoors. His only condition was that the home should be functional, leaving up the rest for the architects to decide.
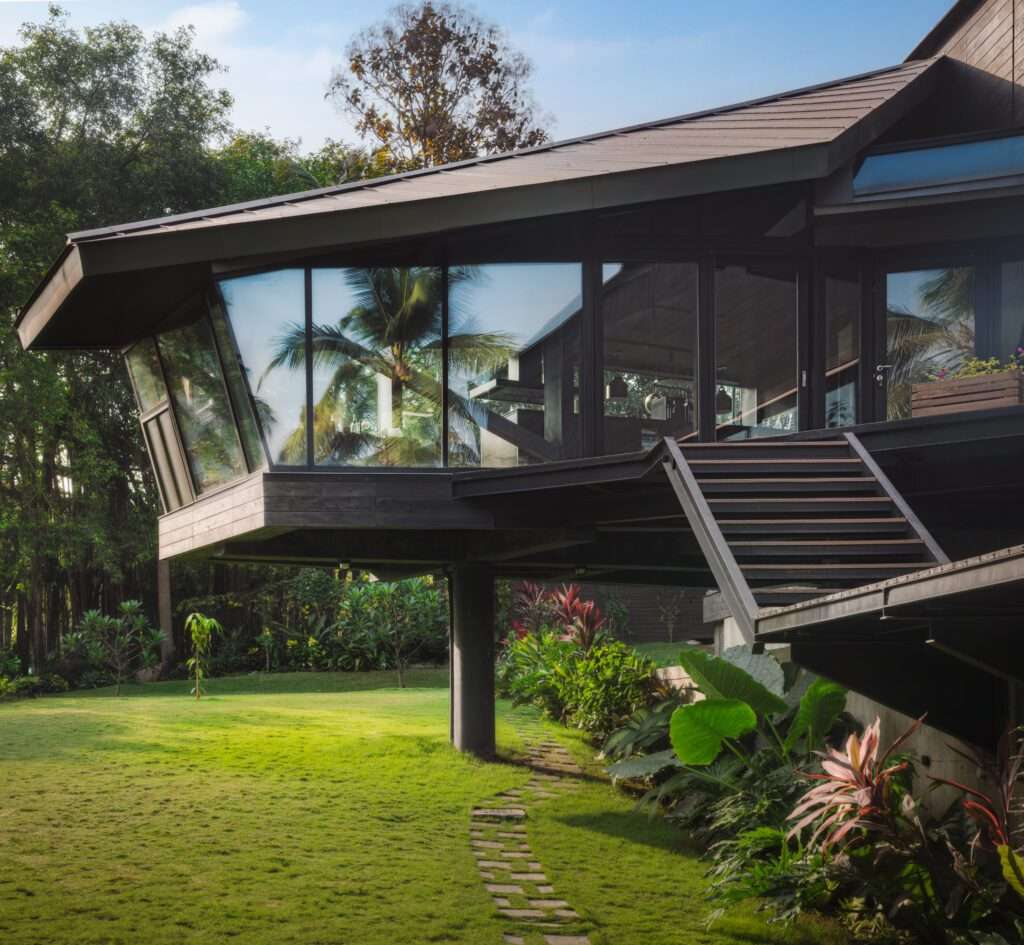
It’s built on a single linear block composed of 11 glulam portal frames that have been carefully set atop stilts and concrete retaining walls, allowing the home to perch lightly above its steep, sloping site.
Wood Meets Innovation
One of the most unique features of the Timber Residence is a hydraulic platform at its centre. Inspired by the iconic Maison Bordeaux, a residence designed by OMA in France, this platform serves as a movable workspace, connecting all three levels of the house. It descends into a naturally lit workspace on the lower level and ascends to a mezzanine lounge and private bedroom. Other than being functional, the platform is symbolic with a sense of fluidity, thus interconnecting the way the client works and lives. At the ground level, a soaring glass wall leads to a metal deck that overlooks the sea and the lush green surroundings, while the kitchen opens out to a separate outdoor deck. On the mezzanine, the lounge flows into a gallery that looks down onto the living space and ends in a cantilevered metal deck facing the ocean. The workshop, on the lower ground floor, opens onto a partially shaded timber deck, creating an additional outdoor space for activities.
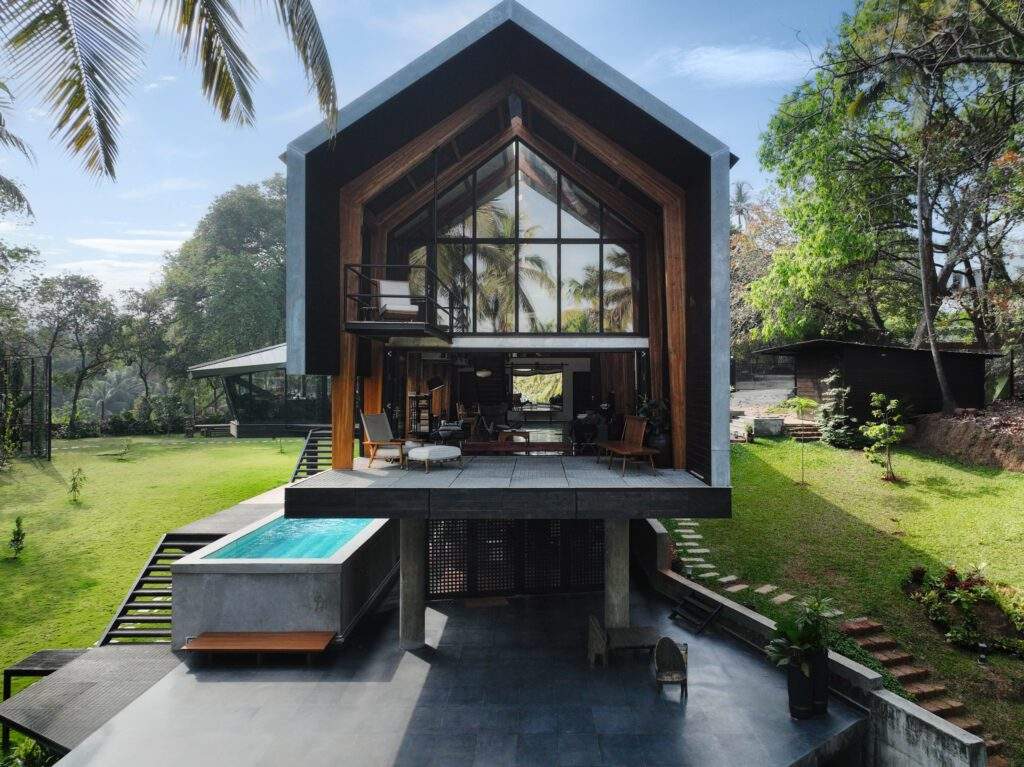
A 25m pool runs alongside the length of the house, offering both visual calm and a space for fitness.
Rooted in Nature
The interiors of the Timber Residence strike a balance between warmth and simplicity. The exposed timber structure brings in a natural coziness, complemented by white granite floors, charcoal-stained frames, and clean white walls that act as a canvas. The furnishings are minimal but thoughtfully chosen. The exterior, however, makes an entirely different statement. Clad in charred timber panels using the traditional Japanese technique called yakisugi, while the facade is built to withstand Goa’s tropical climate. The deep, charcoal hue beautifully contrasts with the greenery around it. Outdoor living is a big part of this home’s charm. A 25m pool runs alongside the length of the house, offering both visual calm and a space for fitness. A kitchen garden allows the client to grow his own food, while the preserved trees around the property provide a soft, green shield from the nearby village.
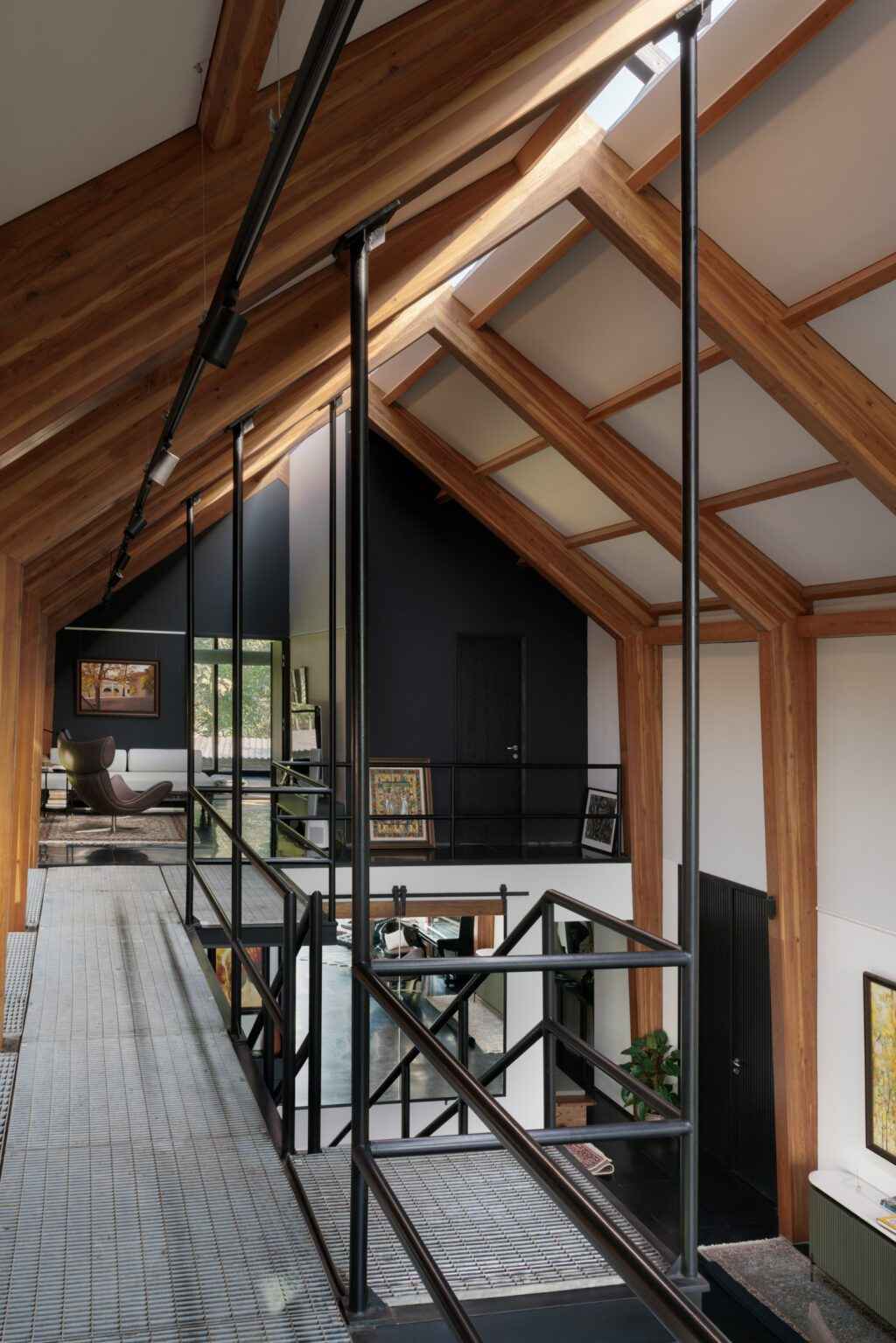
One of the most unique features of the Timber Residence is a hydraulic platform at its centre.
The superstructure of the Timber Residence, including the glulam framework, was reportedly prefabricated in Delhi and assembled on-site in Goa. Its core structure is made up of 11 glulam portal frames connected with diagonal steel braces. Between these frames, sits a wooden lattice wall, designed as a bookshelf to display the client’s extensive book collection. In addition, a continuous skylight runs along the ridge of the sloping roof, casting natural light into the home while allowing warm air to escape through integrated vents.
The Timber Residence is a home that’s more than just a place to live. It breaks away from the norms of concrete-heavy construction in India and offers a blueprint for how innovation, sustainability and beauty can coexist.
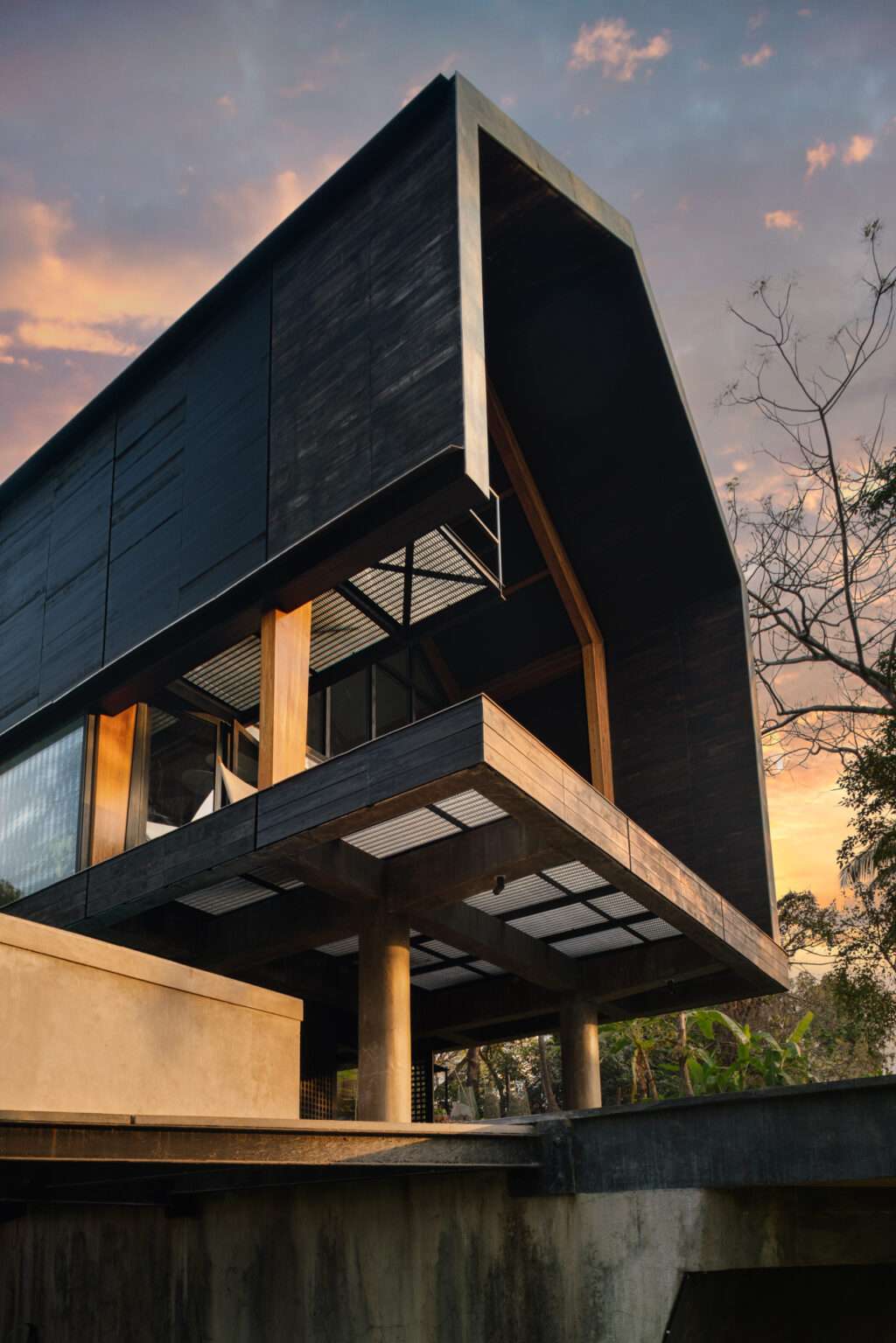
Clad in charred timber panels using the traditional Japanese technique called yakisugi, while the facade is built to withstand Goa’s tropical climate.
Project details
Project name: Timber Residence
Client: Sahil Barua
Location: Vagator, Goa
Typology: Residential
Built up area: 8650 sqft
Completion date/status: 2023
Photographs: Studio Charuau; Courtesy: Architecture Discipline