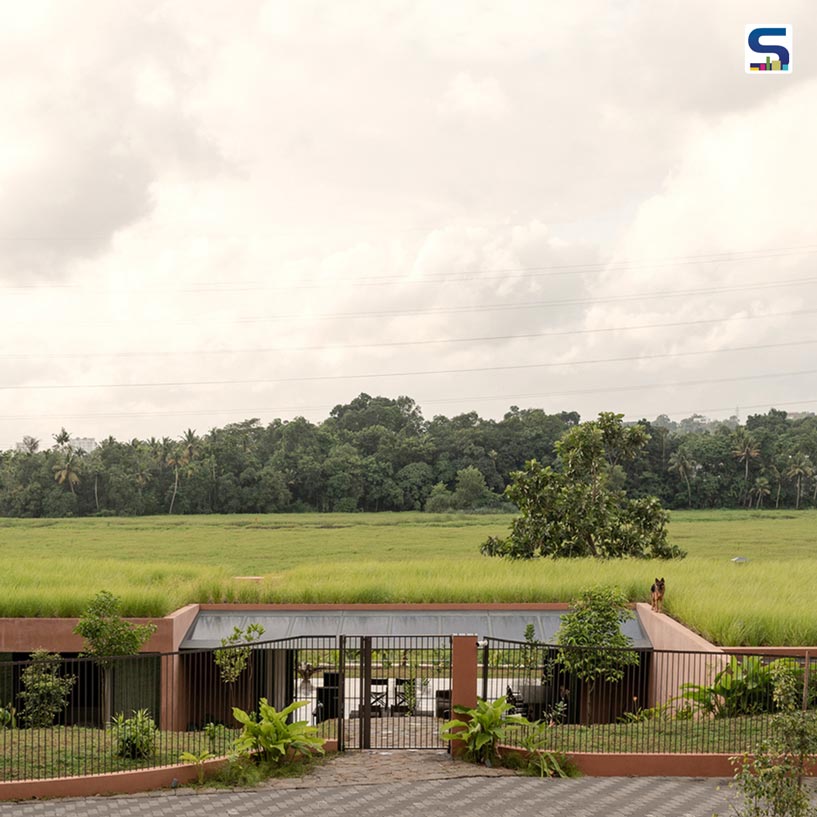
A deeply personal and professional manifestation of the collaborative vision shared by architect Zarine Jamshedji and construction expert Cornelis Alan Beuke is the Alarine Earth Home. Nestled within a landscape of lush paddy fields, just 2km from Kochi’s InfoPark, the home stands as a living testament to architecture that is as emotionally resonant as it is environmentally responsible. For Jamshedji, principal architect at Zarine Jamshedji Architects, and Beuke, who brings decades of construction experience, the project reflects a shared dream of designing and building a house that embodies sensitivity, sustainability, and seamless integration with nature. Know more about it on SURFACES REPORTER (SR).
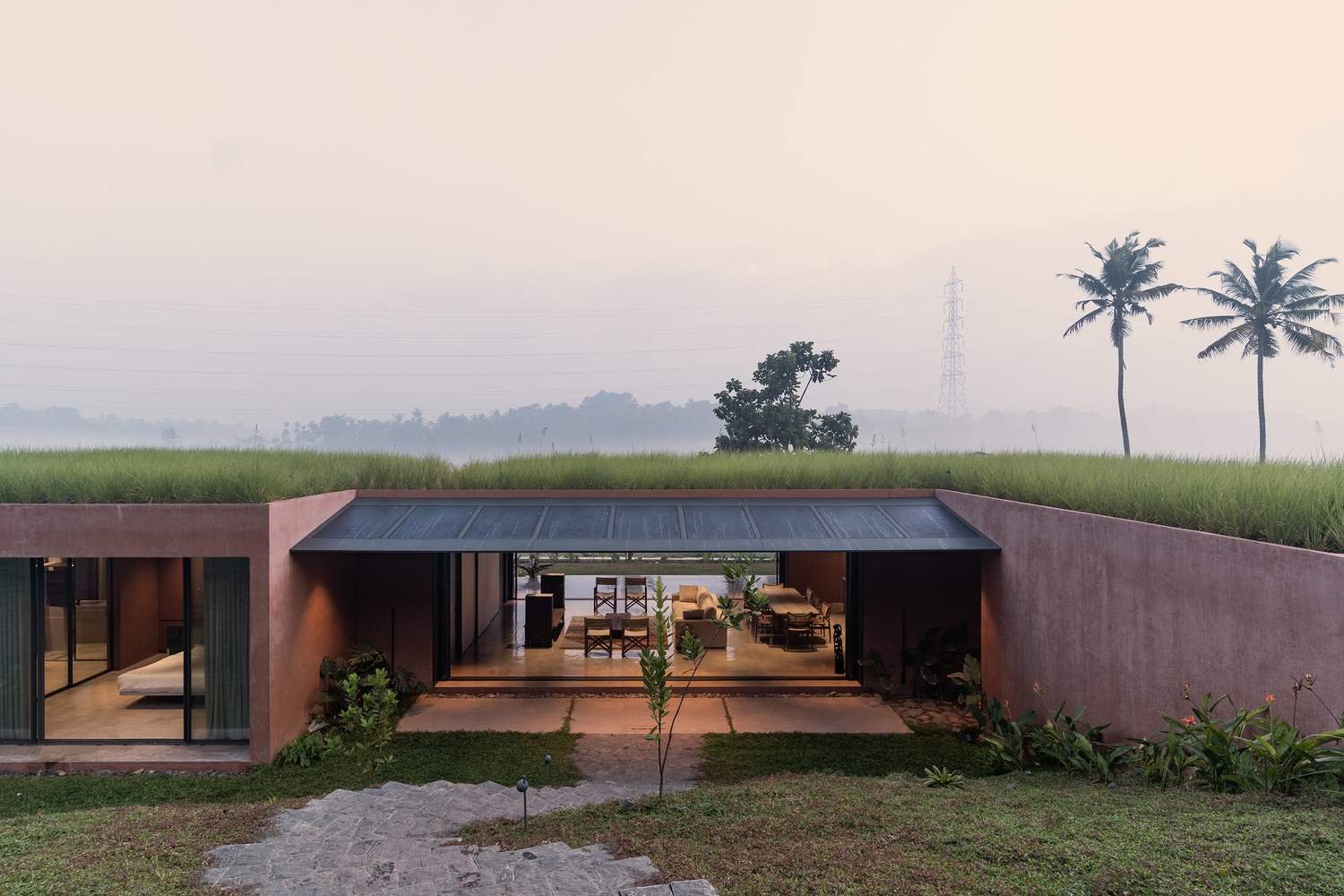
Their primary intent was to create a structure that would be non-intrusive, blending effortlessly with the land while preserving the expansive views of the paddy fields, particularly for the neighbouring community behind them.
Architecture without Boundaries
The journey of Alarine Earth Home began with the search for a site that resonated with their philosophy of living. Once they discovered the plot, the vision for the home materialized almost instantly. Their primary intent was to create a structure that would be non-intrusive, blending effortlessly with the land while preserving the expansive views of the paddy fields, particularly for the neighbouring community behind them. The duo was clear in their belief that good architectural design must be both sensitive and considerate, and not just to its users, but also to the surrounding ecosystem and community.
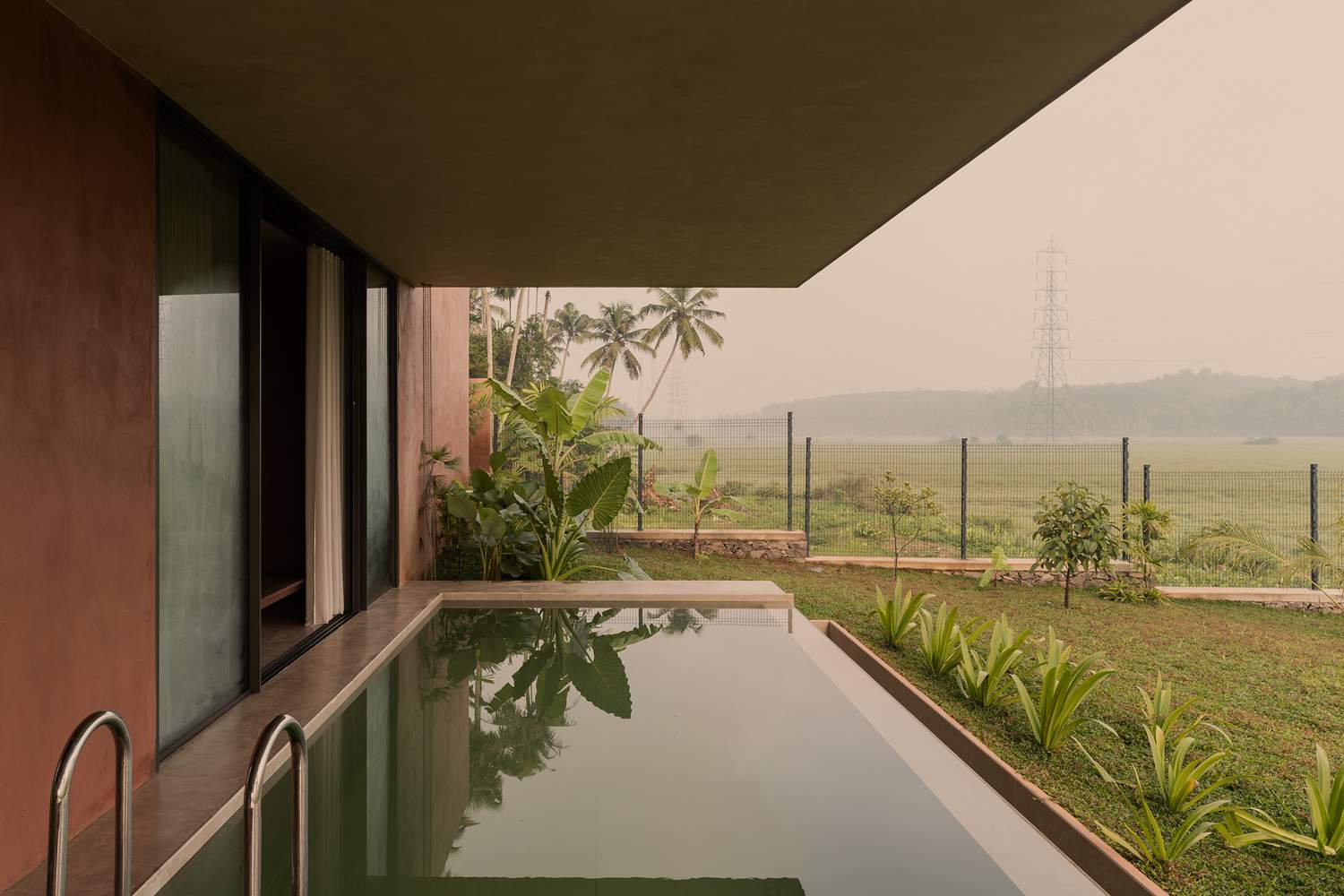
The home was built using Stereogram’s Schnell 3D Panel construction system, a cutting-edge technology chosen for its high structural integrity, excellent thermal insulation and rapid construction capability.
The construction process was grounded in efficiency and sustainability. The home was built using Stereogram’s Schnell 3D Panel construction system, a cutting-edge technology chosen for its high structural integrity, excellent thermal insulation and rapid construction capability. The hybrid system, combining prefabricated elements with in-situ execution, allowed for the entire build, including structure, interiors and landscaping, to be completed in a remarkable six months.
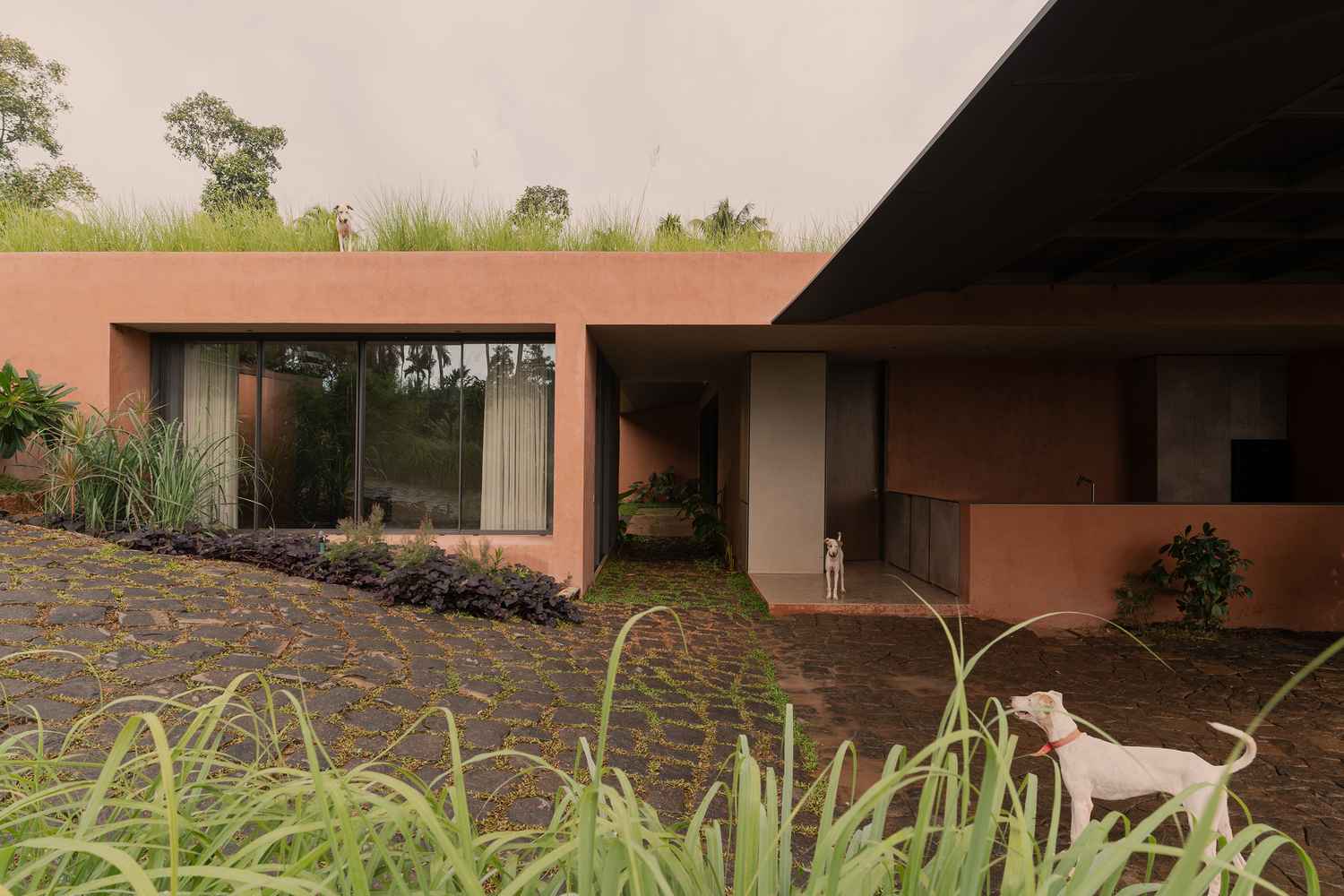
During a visit to a laterite cutting workshop for a separate project, they came across the idea of repurposing waste laterite paste.
Earthy Innovation
In line with their commitment to resourcefulness, the duo employed a creative material palette that blended high-tech innovation with low-tech, earth-friendly solutions. During a visit to a laterite cutting workshop for a separate project, they came across the idea of repurposing waste laterite paste. This discarded material was collected and adapted into an earthy plaster render for the home’s walls, thus providing both texture and context, while reinforcing their philosophy of upcycling and minimal waste.
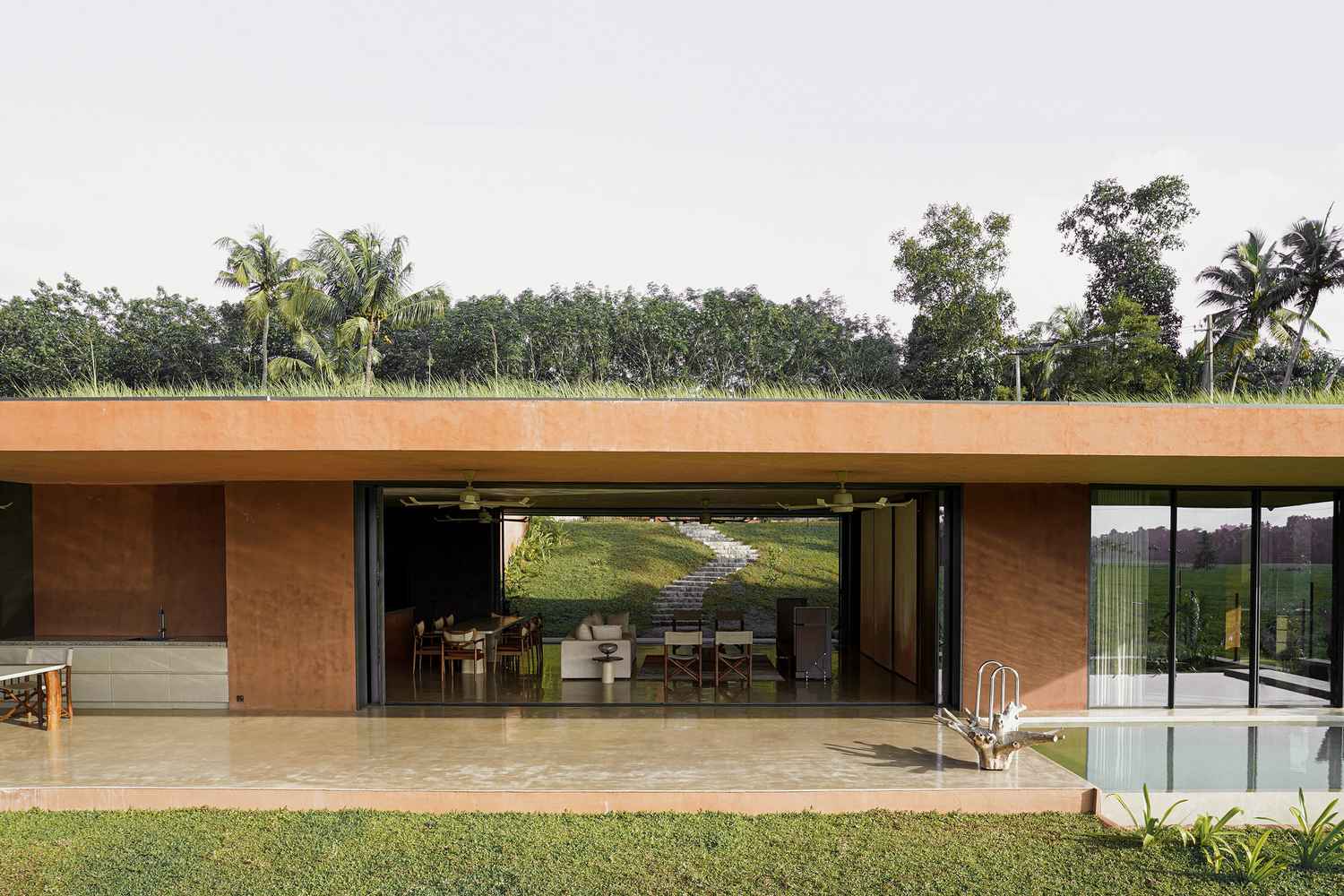
In contrast to conventional homes, Alarine Earth Home does not have a formal main entrance.
In contrast to conventional homes, Alarine Earth Home does not have a formal main entrance. Instead, guests are welcomed under an array of solar panels, entering directly into an open-plan communal space comprising the living, dining and kitchen zones. This spatial flow continues into a column-free sit-out area that spills into the landscape, blurring the boundaries between built and natural environments. The thoughtful spatial arrangement amplifies the connection to the outdoors and the serene paddy fields beyond.
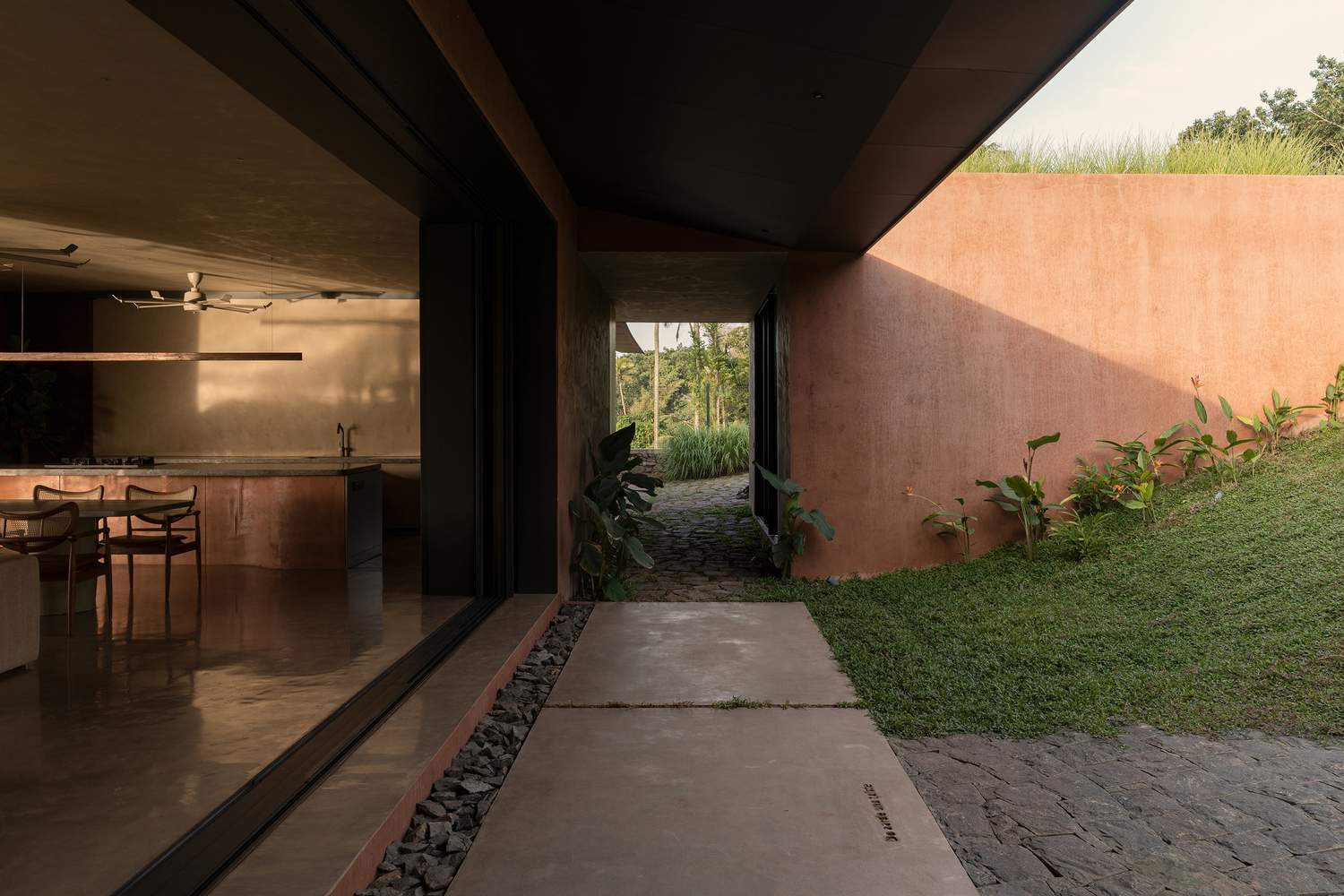
Guests are welcomed under an array of solar panels, entering directly into an open-plan communal space comprising the living, dining and kitchen zones.
Beyond Green
In addition to it being a design principle, sustainability is thoughtfully embedded in every detail of the house. Surplus Schnell panels were used to craft custom furniture and light fittings. An old tree root found onsite had been cleaned and transformed into a sculptural object. The plinth of a former pump shed has been reimagined as an outdoor seating zone, while a disused trench has been expanded into a water-harvesting pond, supporting both irrigation and passive cooling. A bio-septic system recycles waste water for landscape use, while the green roof, planted with Vetiver (Khus), merges visually and functionally with the surrounding agricultural land. Additionally, a dying teak tree on the property was nurtured back to life, symbolizing the home’s regenerative ethos.
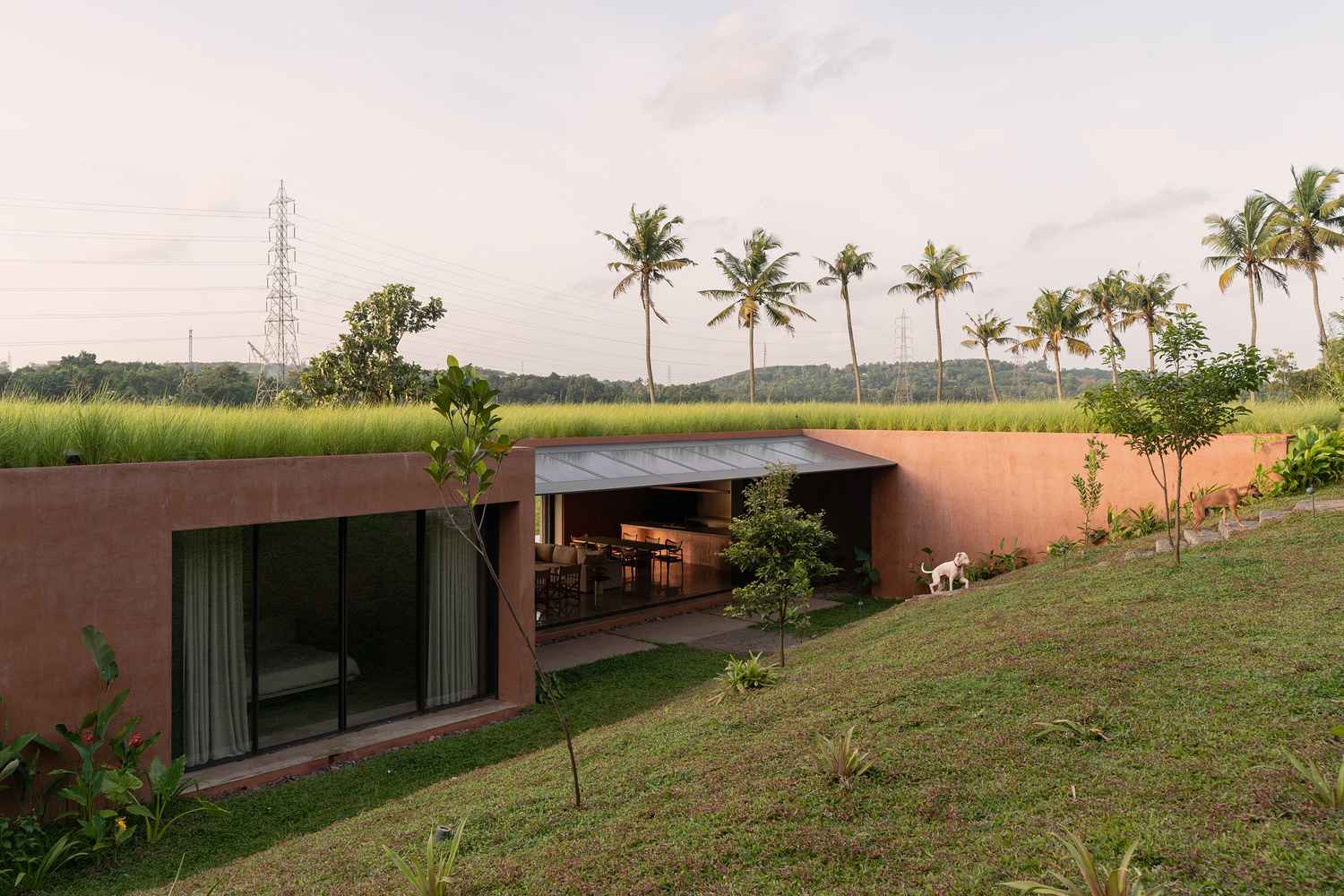
The landscape incorporates Permaculture principles, enriching not only the visual experience but also the ecological value of the site.
The landscape incorporates Permaculture principles, enriching not only the visual experience but also the ecological value of the site. Every intervention, right from material reuse to planting strategy, aims to balance beauty with functionality, ensuring that the land continues to thrive.
Project details
Project category: Residence
Built type: Design and build
Team: Zarine Jamshedji, Cornelis Alan Beuke, Abhishek Suthan, Suryanarayan, Sarah Agustin, Ratheesh Balan and Anu Joseph
Photographs: Shyam Sreeshylam, Shiv Kumar; Courtesy: Zarine Jamshedji Architects