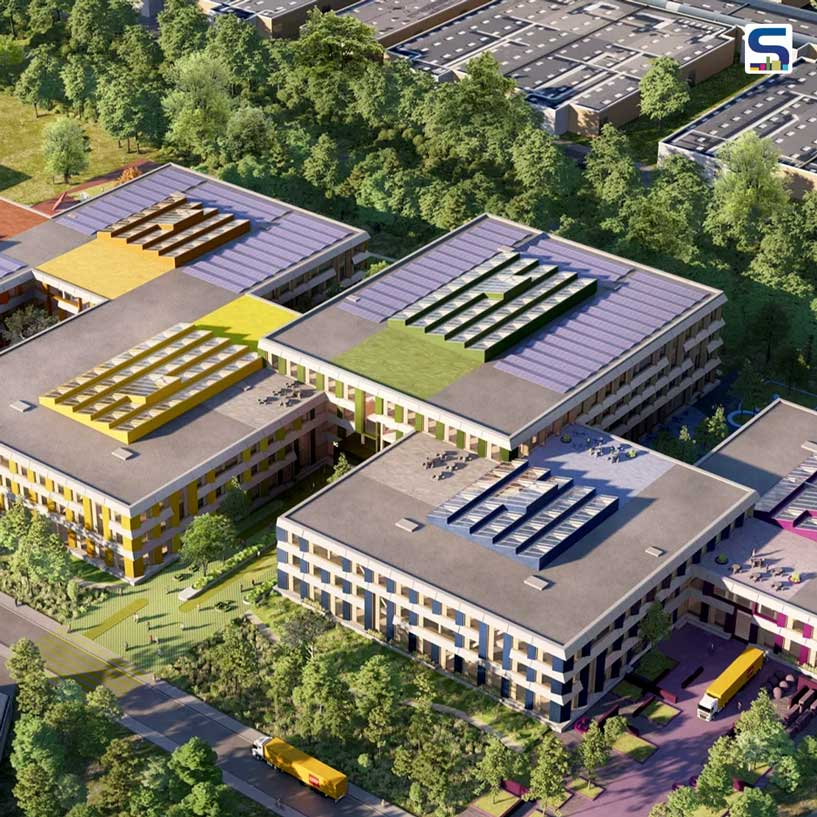
In Billund, Denmark, the hometown of the globally beloved toy brand, Danish architecture studio CEBRA is designing a state-of-the-art Innovation Campus for Lego Group’s design team, which will house the world’s largest Lego library. The upcoming office complex will reportedly sit across from the existing Lego factories in the southern part of the town and will accommodate approximately 1,700 employees, including more than 600 designers, making it one of the company’s most significant creative hubs. SURFACES REPORTER (SR) showcases a modular, modern and mindful response to how workspaces can nurture creativity through this sustainable campus.

Beyond its functional and aesthetic vision, the Innovation Campus is also a deeply sustainable project, targeting LEED Platinum certification, which is the highest standard in green building practices.
Brick and Big Ideas
CEBRA’s design envisions a vibrant, dynamic workspace that goes beyond the traditional notion of an office. The goal is to craft a world-class environment where innovation and play go hand in hand, which is a reflection of Lego’s brand DNA. As per the team, the core concept behind the Innovation Campus was reportedly to create a world-class playful workplace that brings together the company’s creative minds under one roof; a space that would be designed not just to work in, but to think, imagine, build and evolve in, thus acting as a playground for creative exploration.

The architecture of the Innovation Campus features six interlocking modules, all constructed using glue-laminated timber (glulam), a sustainable choice that aligns with Lego’s environmental goals.
The architecture of the Innovation Campus features six interlocking modules, all constructed using glue-laminated timber (glulam), a sustainable choice that aligns with Lego’s environmental goals. Each block is centred around a light-filled atrium, with all six units connected through what CEBRA calls the PlayWay, the central artery of the campus. At the heart of this creative workplace will be a truly unique asset, a library of 20,000 different Lego elements available in 70 distinct colours, offering designers immediate access to the very materials that define the brand. In fact, Lego bricks themselves were used during the design process of the Innovation Campus, underscoring the brand’s commitment to a hands-on creative culture.
Designed to Build
Beyond its functional and aesthetic vision, the Innovation Campus is also a deeply sustainable project, targeting LEED Platinum certification, which is the highest standard in green building practices. This initiative is part of the Lego Group’s broader environmental mission to cut carbon emissions by 37 per cent by 2032, relative to 2019 levels.

The goal is to craft a world-class environment where innovation and play go hand in hand, which is a reflection of Lego’s brand DNA.
The use of FSC-certified European timber also plays a vital role in this. The Innovation Campus features an innovative wooden structure with a core and walls constructed from responsibly sourced timber. This choice significantly reduces the building’s upfront carbon emissions compared to traditional methods. The wood also contributes to a warm and tactile environment, enhancing both physical comfort and emotional well-being in the workspace.
Image credit: Lego Group