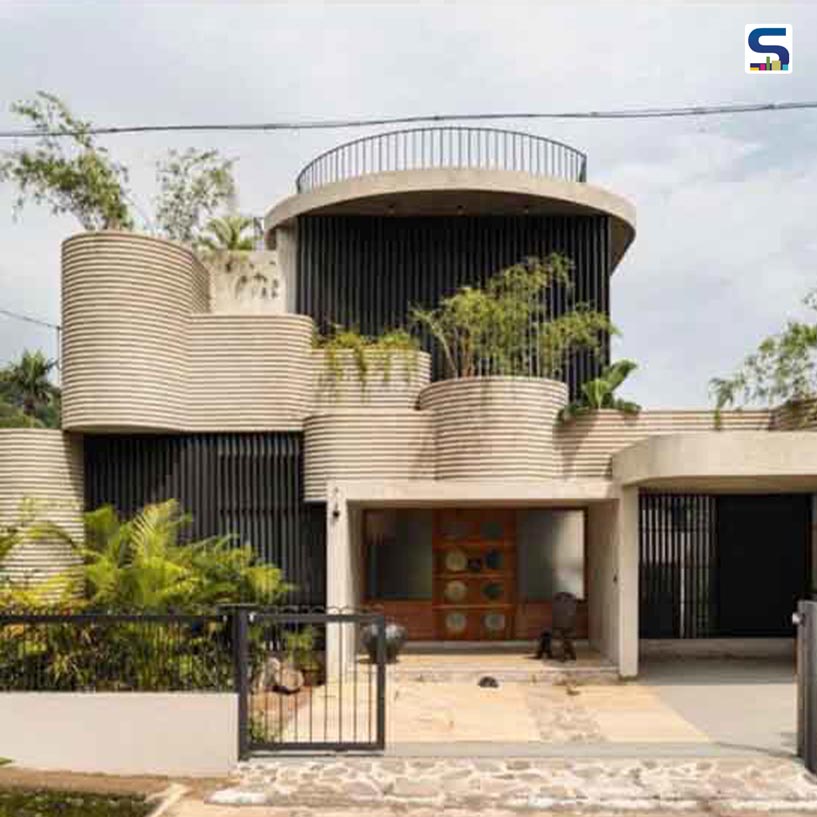
Set in the tropical cityscape of Kochi, Kerala, TropiBox is a residential project executed by the local design studio Tropical Architecture Bureau (TAB) that reinterprets the language of tropical modernism with a contemporary sensitivity. Designed by Ar Uvais Subu, the studio’s founder, the house takes inspiration from Kerala’s hot, humid climate and regional architecture, merging it with modern design philosophies to create a dwelling that is both introspective and outwardly connected to nature. SURFACES REPORTER (SR) highlights how TropiBox by TAB blends spatial planning and local materials to create a home that is energy-efficient, emotionally resonant, and deeply rooted in its context.
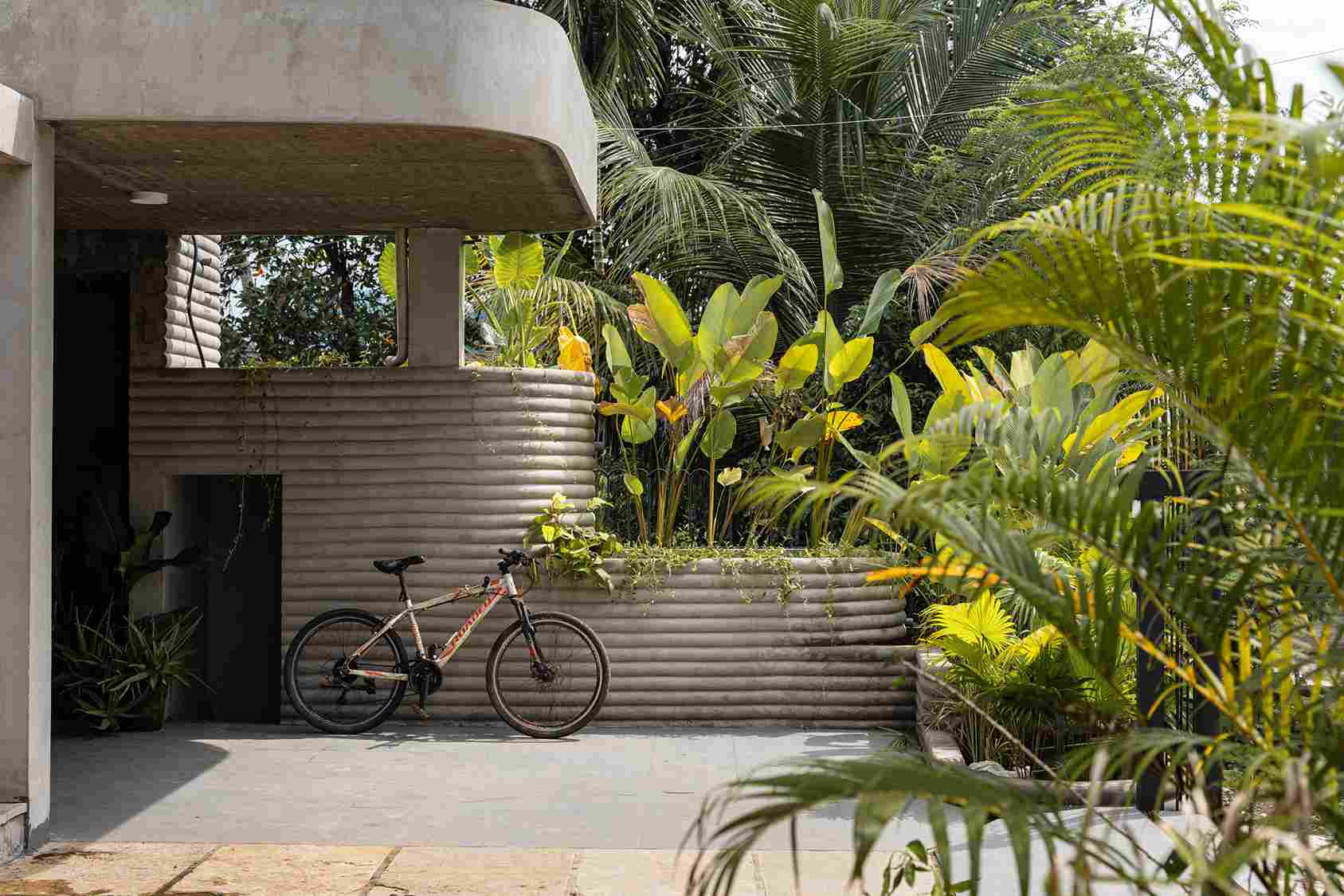
Designed by Ar Uvais Subu, the studio’s founder, the house takes inspiration from Kerala’s hot, humid climate and regional architecture, merging it with modern design philosophies to create a dwelling that is both introspective and outwardly connected to nature.
Flowing Forms
At first glance, TropiBox presents a modest facade, marked by clean, curved contours and sculptural planter boxes. These minimalist forms are softened by the organic texture of cement plaster, which mimics traditional stone-carved architecture while exuding a futuristic and fluid aesthetic. This subtle interplay of forms and textures introduces the building’s central theme of creating a poetic dialogue between heritage and innovation.
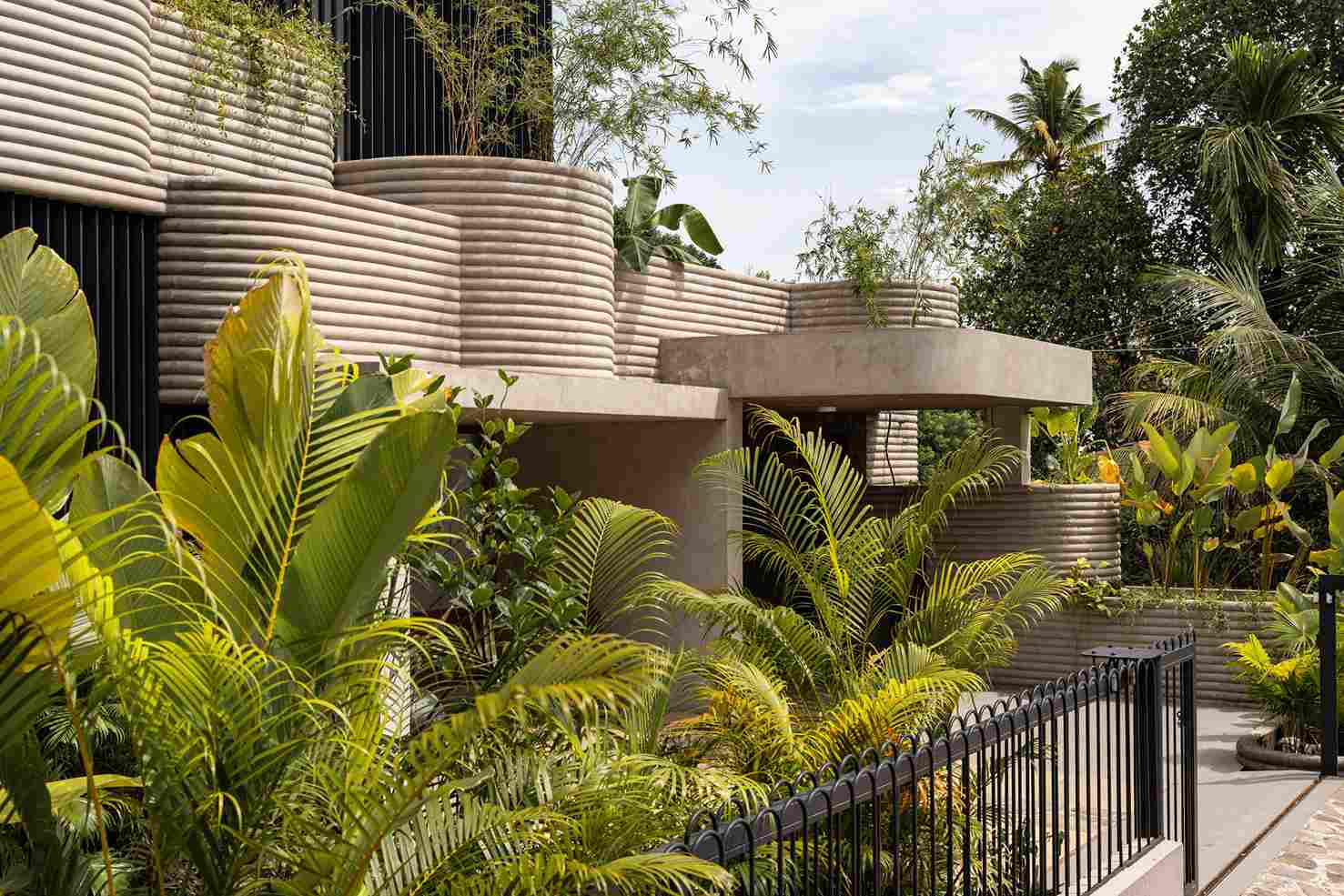
At first glance, TropiBox presents a modest facade, marked by clean, curved contours and sculptural planter boxes.
The home’s layout follows a vertically stacked design, responding to the natural slope of the site. Public and private zones are smartly segmented across two levels, ensuring privacy and openness. A thoughtful mix of sunken spaces and mezzanine floors weaves a sense of spatial rhythm throughout the structure. The I-shaped plan supports this division effectively, offering a smooth transition between collective areas like the living room, kitchen and dining spaces, and more secluded bedrooms and study zones.
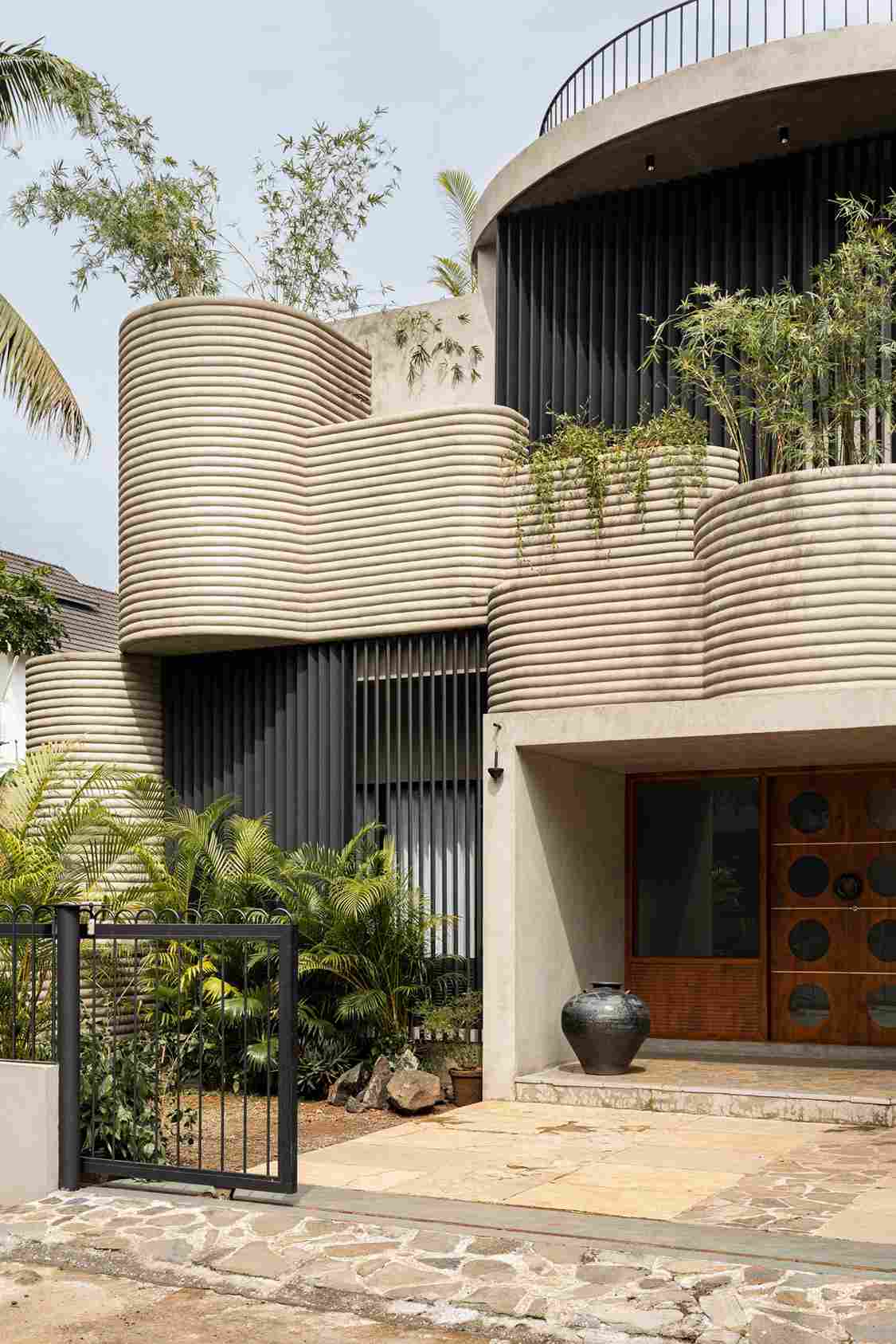
The front and rear yards act as thermal buffers, softening the heat before it enters the house.
Climate-Conscious Design
Entering TropiBox, one moves through a sheltered porch and into a welcoming living room, eventually stepping down into the heart of the residence which is a double-height dining area crowned by a circular skylight. This central zone is more than a spatial connector; it acts as a visual anchor, offering uninterrupted views into the adjoining kitchen, garden courtyards and swimming pool. Sliding glass doors and open-plan transitions ensure that every corner of the home remains bathed in daylight and naturally ventilated, thus reducing reliance on artificial cooling systems.
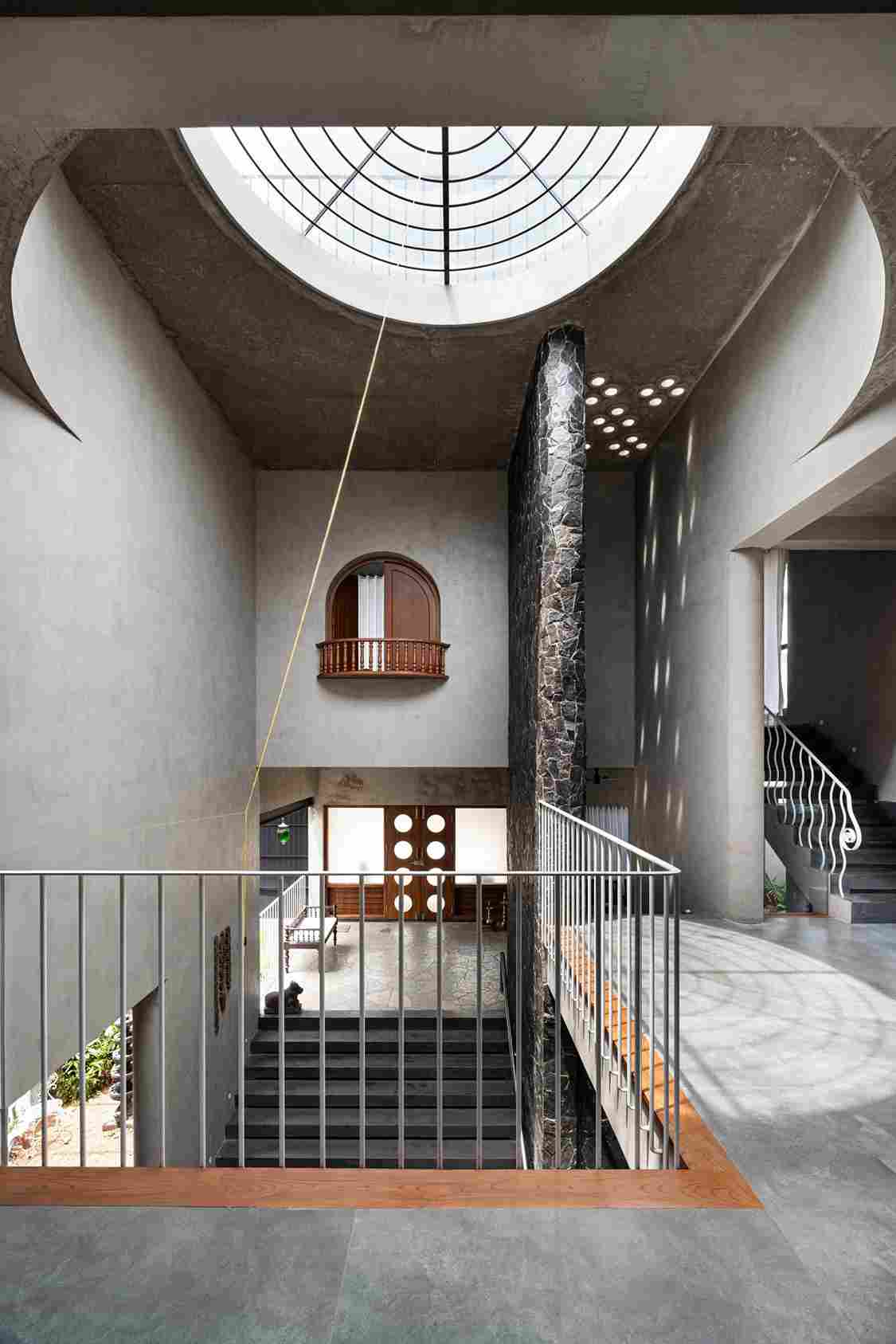
The absence of closed walls from east to west ensures maximum cross-ventilation.
The use of internal courtyards is integral to the design’s environmental strategy. These pockets of green not only facilitate airflow but also bring the lushness of Kerala’s landscape into the everyday experience. Planters are placed strategically along walls and under skylights. TAB also drew inspiration from architect Geoffrey Bawa’s principles, using vegetation not merely as a backdrop but as an architectural element woven into the structure.
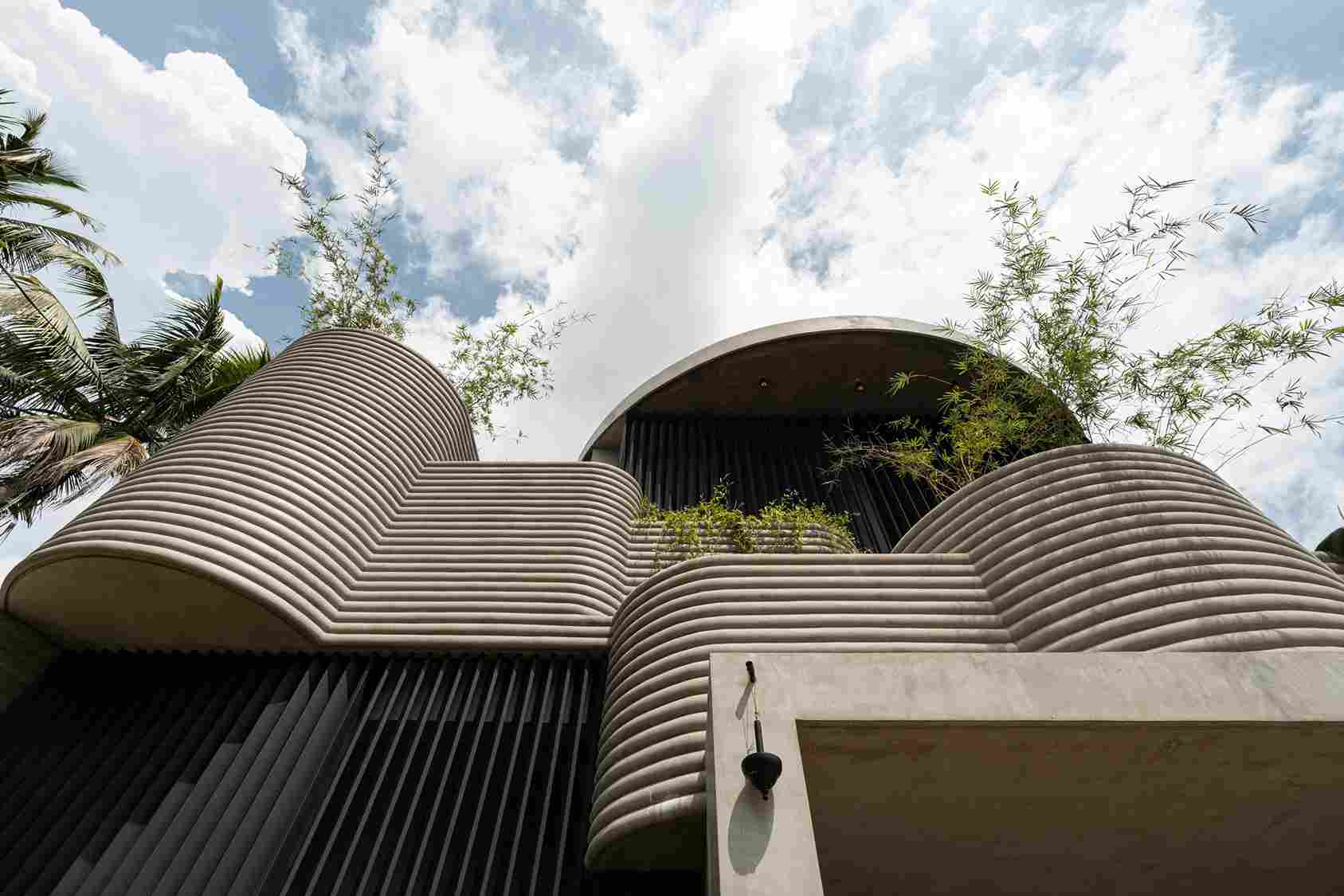
Rough stone walls, polished concrete surfaces, raw timber and fine metal joinery all coexist harmoniously.
Above, the first-floor mezzanine functions as a family lounge and private retreat. The absence of closed walls from east to west ensures maximum cross-ventilation. Bedrooms are organized around an open upper-level gallery, allowing family members to remain visually and acoustically connected while enjoying personal space. A meditation balcony and a baby’s room are thoughtfully included within this space, extending the home’s versatility.
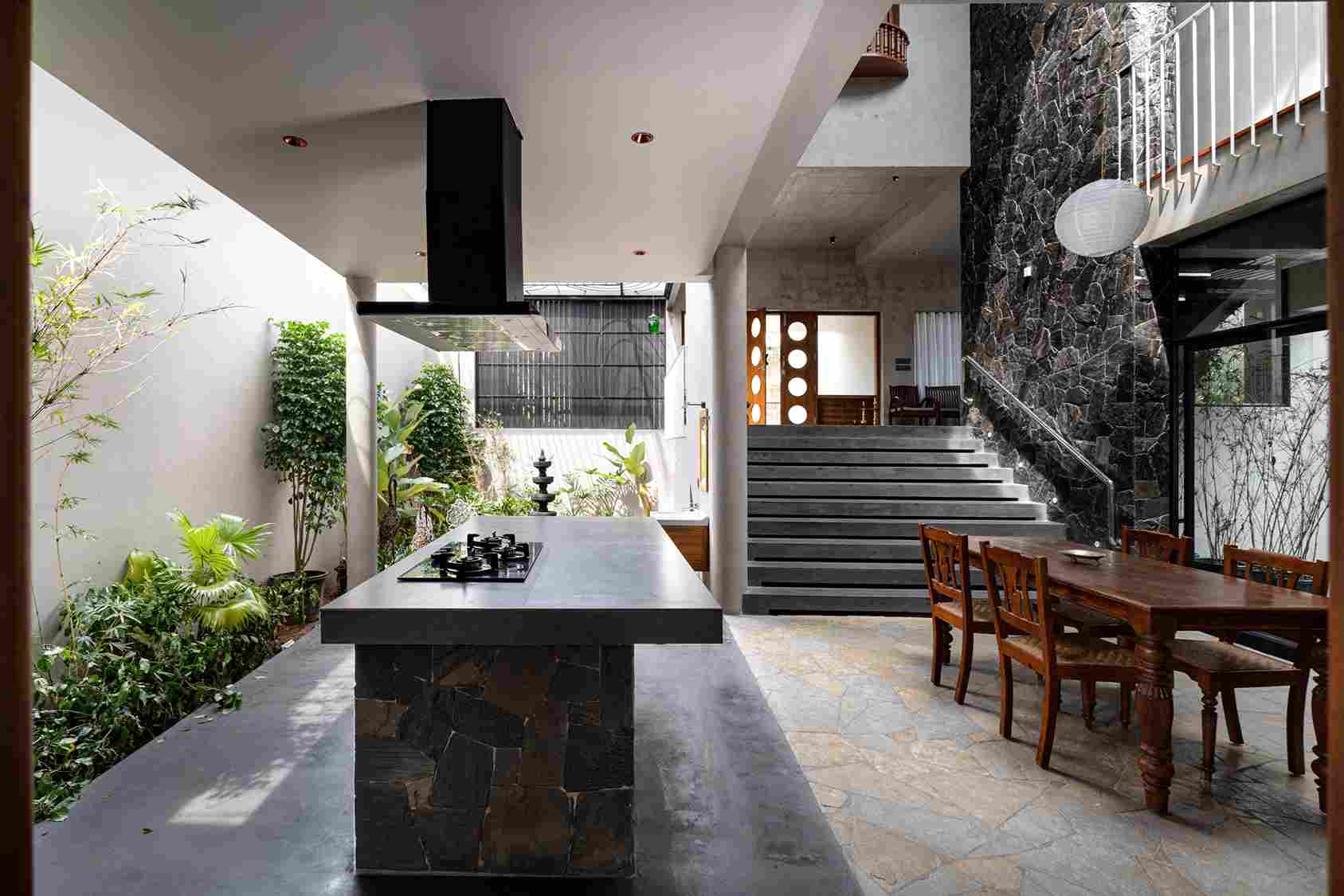
The I-shaped plan supports this division effectively, offering a smooth transition between collective areas like the living room, kitchen and dining spaces, and more secluded bedrooms and study zones.
Rooted in Nature
Materials throughout the home are carefully selected to emphasize tactile and visual contrast. Rough stone walls, polished concrete surfaces, raw timber and fine metal joinery all coexist harmoniously. Built-in furniture, like the stone-clad kitchen island with a steel countertop, blends seamlessly with vintage and upcycled furnishings, adding a layer of memory and cultural texture. This approach reflects the home’s overarching ethos where it blends old-world charm and modern minimalism.
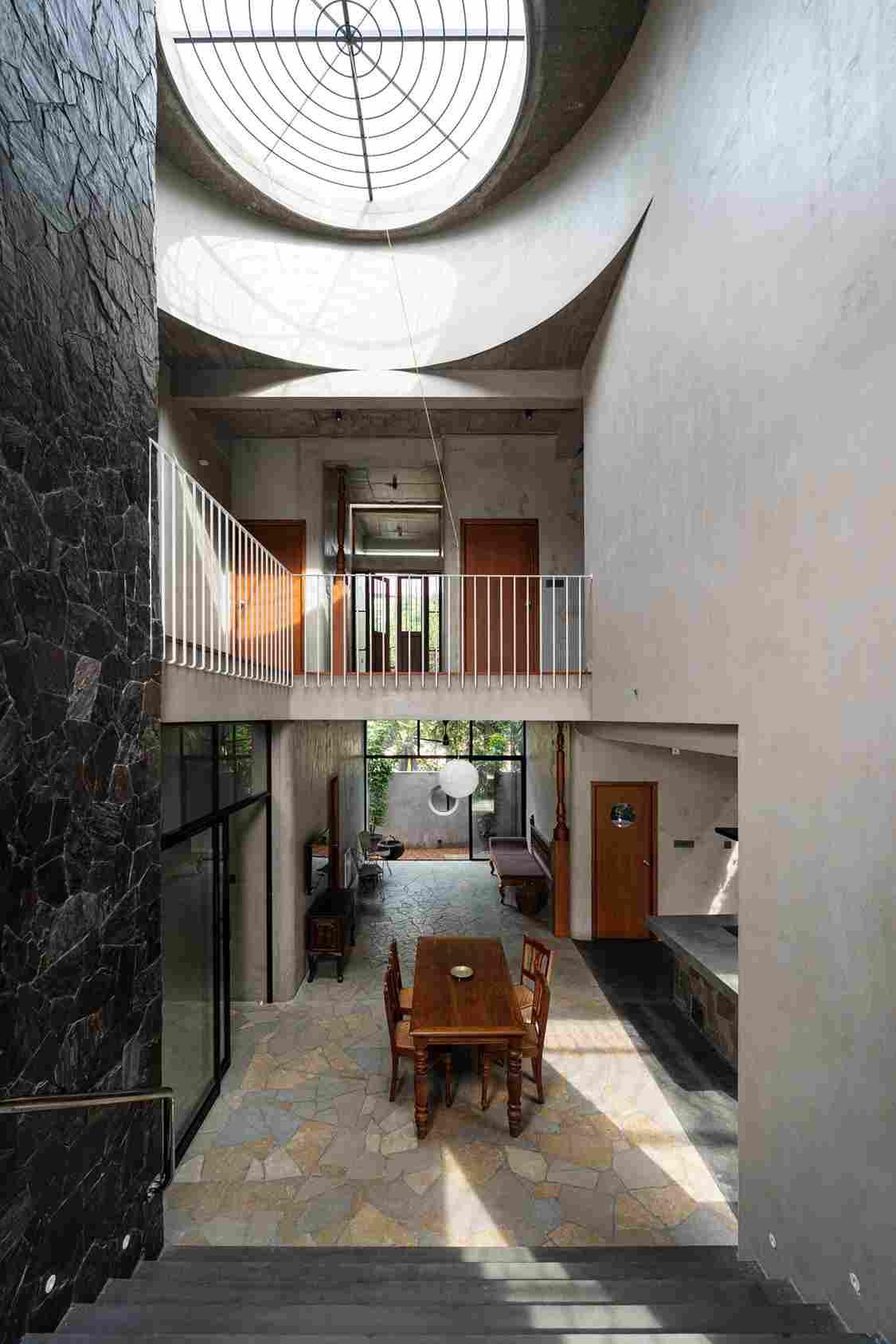
The home’s layout follows a vertically stacked design, responding to the natural slope of the site.
In its exterior zones, TropiBox continues to impress. The front and rear yards act as thermal buffers, softening the heat before it enters the house. The front yard, in particular, is a serene morning spot, where shadows cast by planter-box curves create a shifting landscape of light and shade. In the backyard, a tranquil poolside patio offers an oasis for rest and reflection.
Photographs: Turtle Arts Photography; Courtesy: Tropical Architecture Bureau