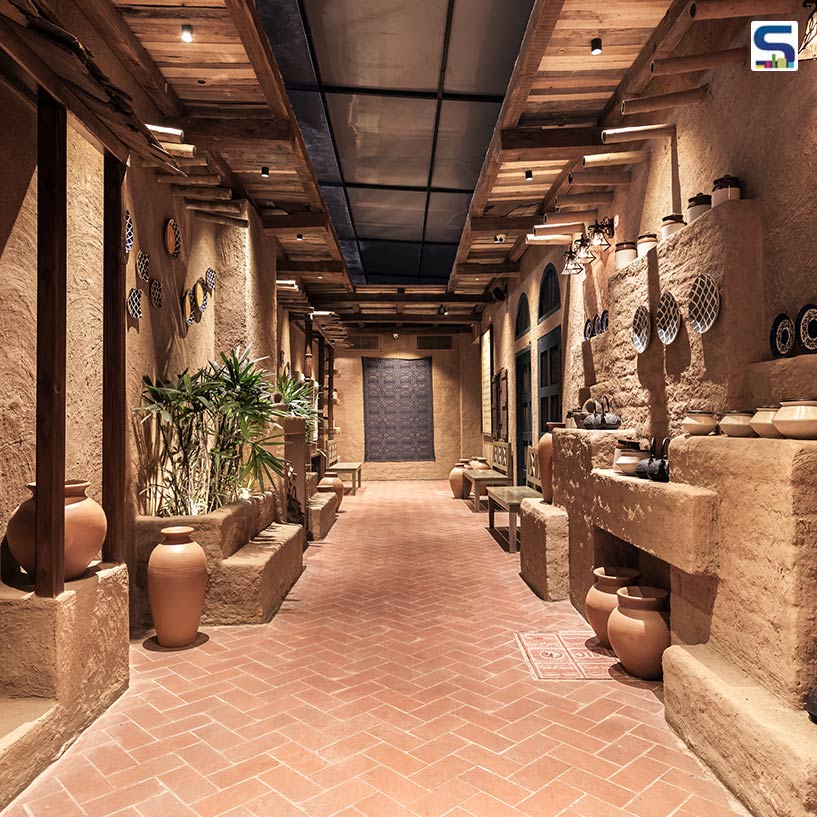
Ar. Suvrita Bhardwaj and Ar. Nikhil Pratap Singh of Loop Design Studio conceptualized and designed BABA Restaurant in Chandigarh that spells the old world charm of rural Havelis and houses in Punjab. The project is a vernacular take on Indian dhabas and showcases the exquisite use of natural materials like brick, mud plaster, handmade tiles, steel, processed wood and concrete. The idea is to create an upcycled space with a traditional material palette from around the context. Design team worked with skilled local masons and artisans to craft this attention-grabbing eatery. SURFACES REPORTER (SR) gets more information about the project from Ar Suvrita. Have a look:
Also Read: This Jungle Rooftop Restaurant by Loop Design Studio Will Appeal to All Your Senses | Tulum
Archaic Entry Passageway Made of Mud
The entrance alley is a longitudinal monolithic axis created using mud plaster/phuska and depicts the bazaar streetscape using different volumes, elements and layers.
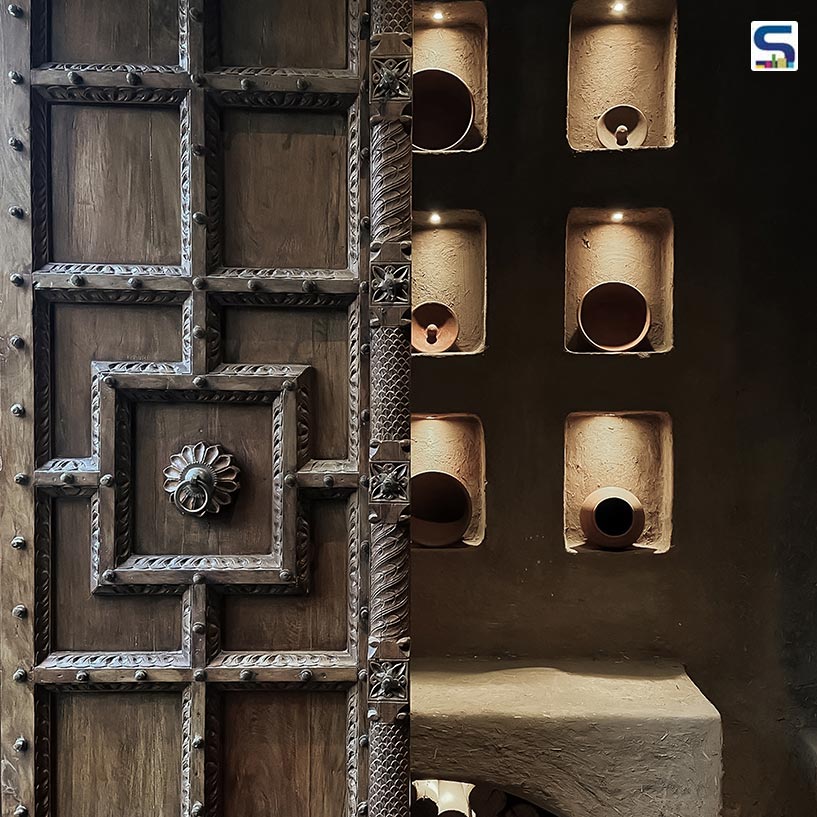
Masons and artisans were brought in from the neighbouring villages to create the phuska mixture and apply it on the walls/surfaces.
Flooring Exudes Old World Charm
The brick flooring of the alley in a herringbone pattern enhances the old-world charm of the space. The alley flows into the indoor seating area, which follows a similar spatial language. The existing yellow Kota flooring was retained in most areas and patchwork of terrazzo was added organically where Kota was damaged.
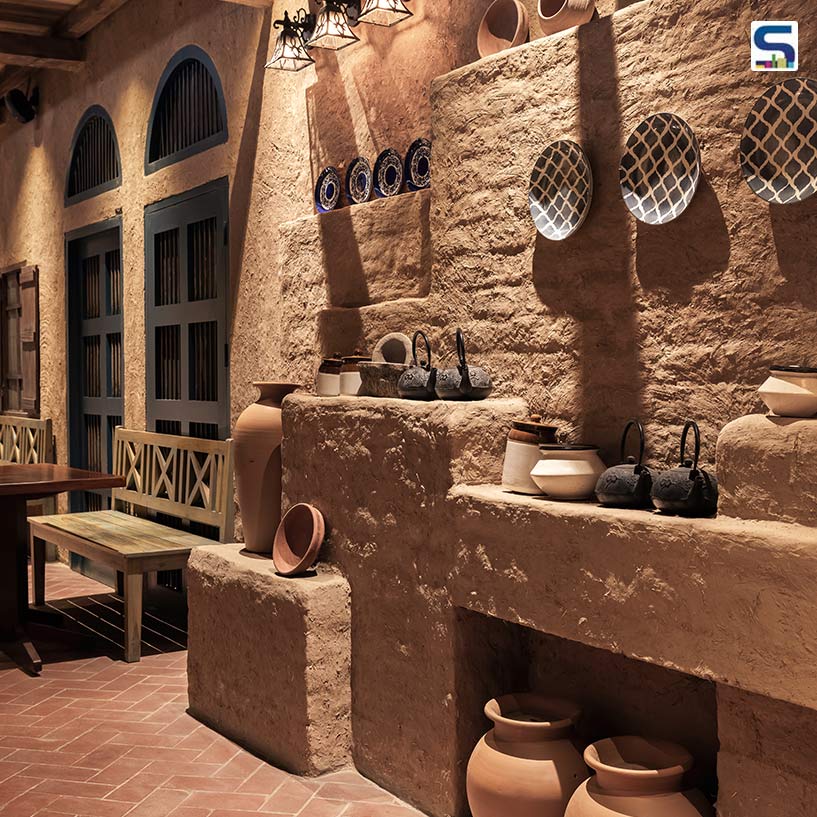
The addition of terrazzo to Kota flooring was reminiscent of the incremental architecture style of India, where one can see the different layers that get added by different patrons throughout time.
Bamboo and Wooden Touch For Warmth and Coziness
A textured ceiling of bamboo and wooden beams adds weight to the softness of the indoor area.
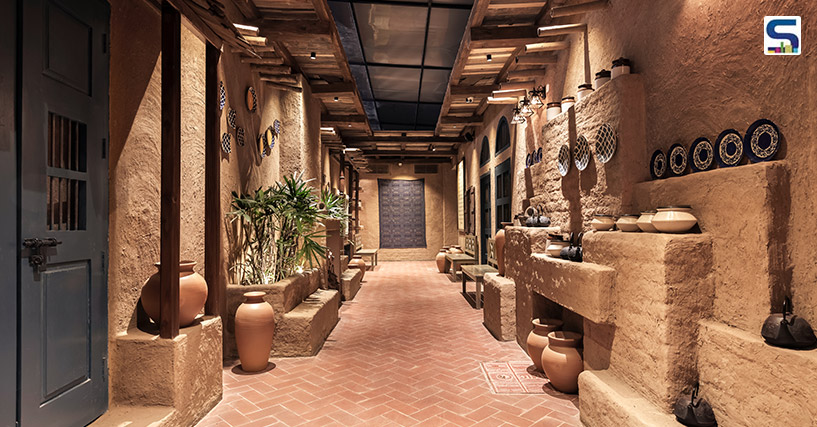
The indoor space is segregated from the court and the staircase through semicircular arches that beautifully frame both spaces.
Also Read: Aidia Studio Designs Stunning Train Station For Tulum Featuring A Sweeping Latticed Roof Inspired by Ancient Mayan Architecture
Nanakshahi Bricks To Spruce Up CourtWalls
The courtyard walls are rendered in Nanakshahi bricks that used to be the main cladding material for rural architecture.
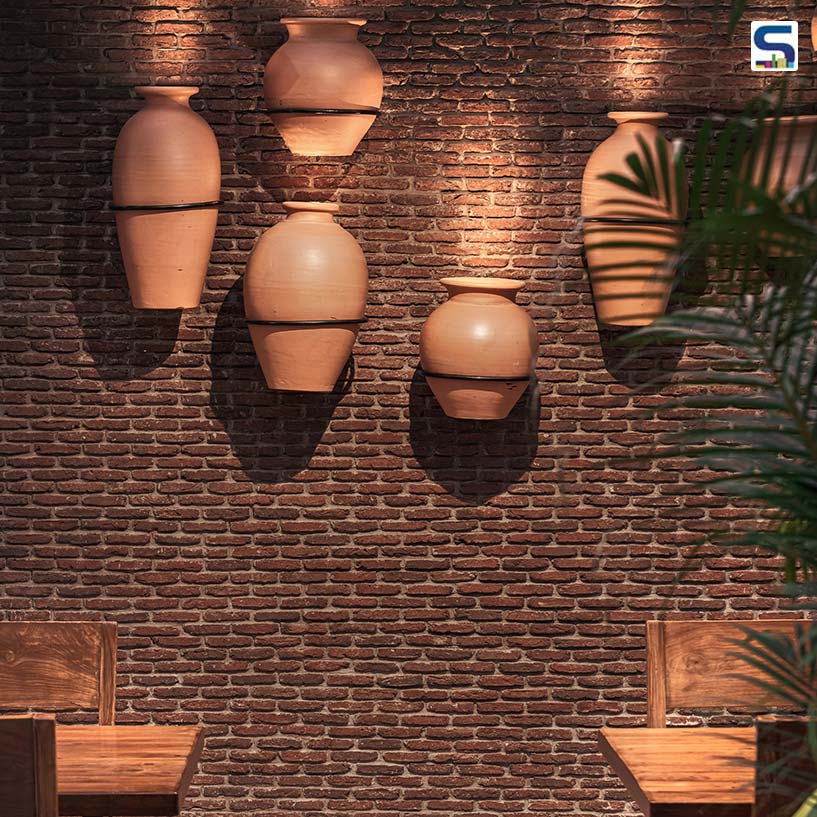
Terracotta pots in different sizes that were created by local potters are layered against the brick and they double up as wall washing light fixtures.
Superb Bar in The Corner of the Court
The bar is another monolithic injection in one corner of the court. The bar surfaces (sides, roof and the back) are cladded in bamboo and plaster that blend in to create a uniform beige layer. The bar front is done in olive handmade glazed tiles juxtaposed against a subdued backdrop. The freestanding bar front creates an ethereal aura and dissipates energy into the somber space.
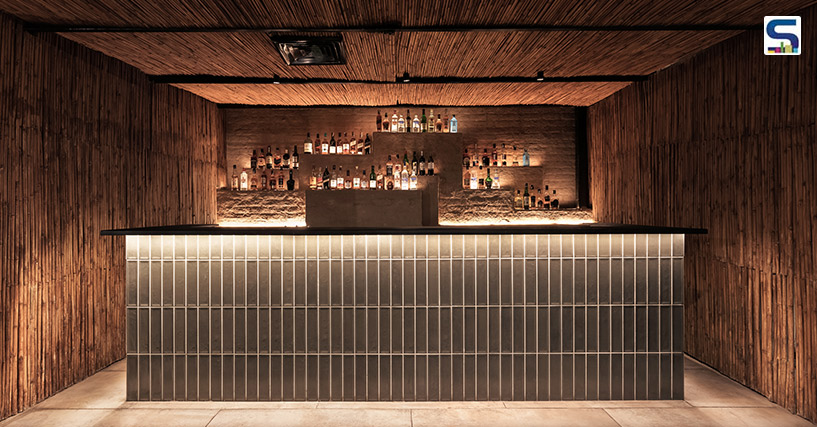
Baba's is a contemporary vernacular take on Indian Dhabas whose vivid informal vibe is tweaked to create a purist semi-formal space but which is true to its culture and context.
Project Details
Architecture Firm: Loop Design Studio
Lead Architects: Ar. Suvrita Bhardwaj, Ar. Nikhil Pratap Singh
Design Team: Ar. Harmeet Singh Construction Team: Karve Infra Pvt. Ltd.
Location: Chandigarh, India
Typology: Hospitality- Restaurant/Lounge
Interior Design: Loop Design Studio
Area: 3700 sq. feet
Year of construction: 2021
Photography: Purnesh Dev Nikhanj
Client: Manish Goyal, Ranjan Basu
Status: Built
Materials used: Brick, Mud Plaster, Hand made tiles, Steel, Processed Wood, Concrete
About the Firm
Keep reading SURFACES REPORTER for more such articles and stories.
Join us in SOCIAL MEDIA to stay updated
SR FACEBOOK | SR LINKEDIN | SR INSTAGRAM | SR YOUTUBE
Further, Subscribe to our magazine | Sign Up for the FREE Surfaces Reporter Magazine Newsletter
Also, check out Surfaces Reporter's encouraging, exciting and educational WEBINARS here.
You may also like to read about:
This Restaurant in Haridwar Is A Kaleidoscope Of Cultural Influences And Civilizations | Designers Group | Pilibhit House
The Curved Walls In This Modern Restaurant Are Inspired By Painting Brushstrokes and Marble Sculptures | WAY Studio | China
The Blend of Red Bricks and Steel Flooring System Gives An Exotic and Stylish Appeal To Co Dam Vegetarian Restaurant in Vietnam | Le house
And more…