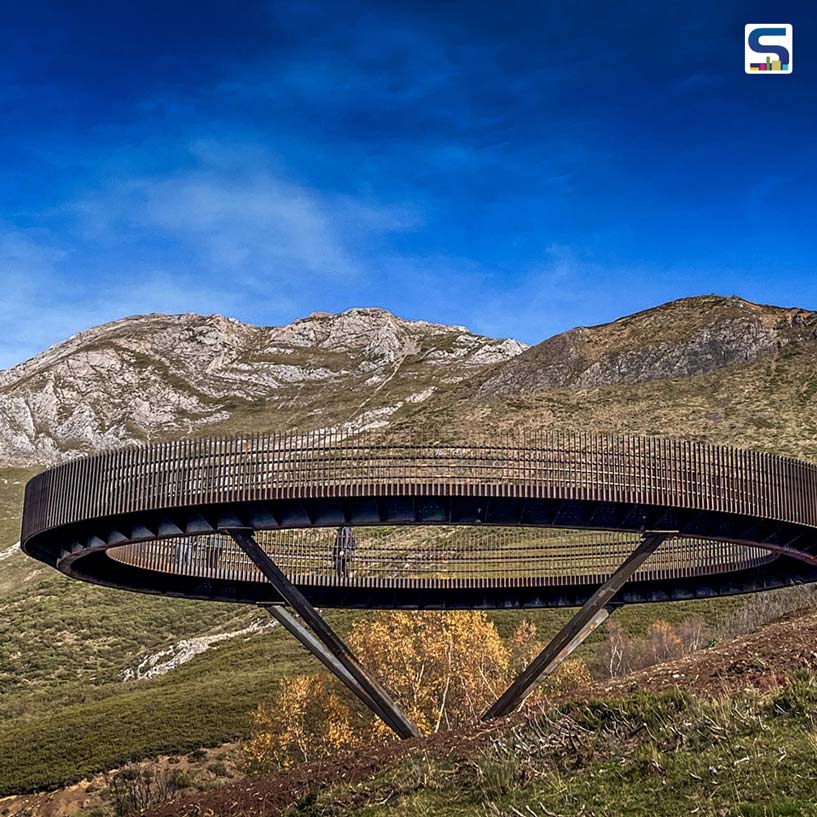
Suspended above the soaring heights of the Saliencia Valley in northern Spain’s Cantabrian Mountains, the Farrapona Geological Viewpoint offers a seamless, immersive experience of nature. Designed by Puerto & Sanchez Arquitectos, this looping, ribbon-like observation deck stretches gracefully across a mountain pass, inviting visitors to engage deeply with both the surrounding landscape and its geological significance. Know more about this structure that stands as a fusion of landscape, engineering and artistry on SURFACES REPORTER (SR).
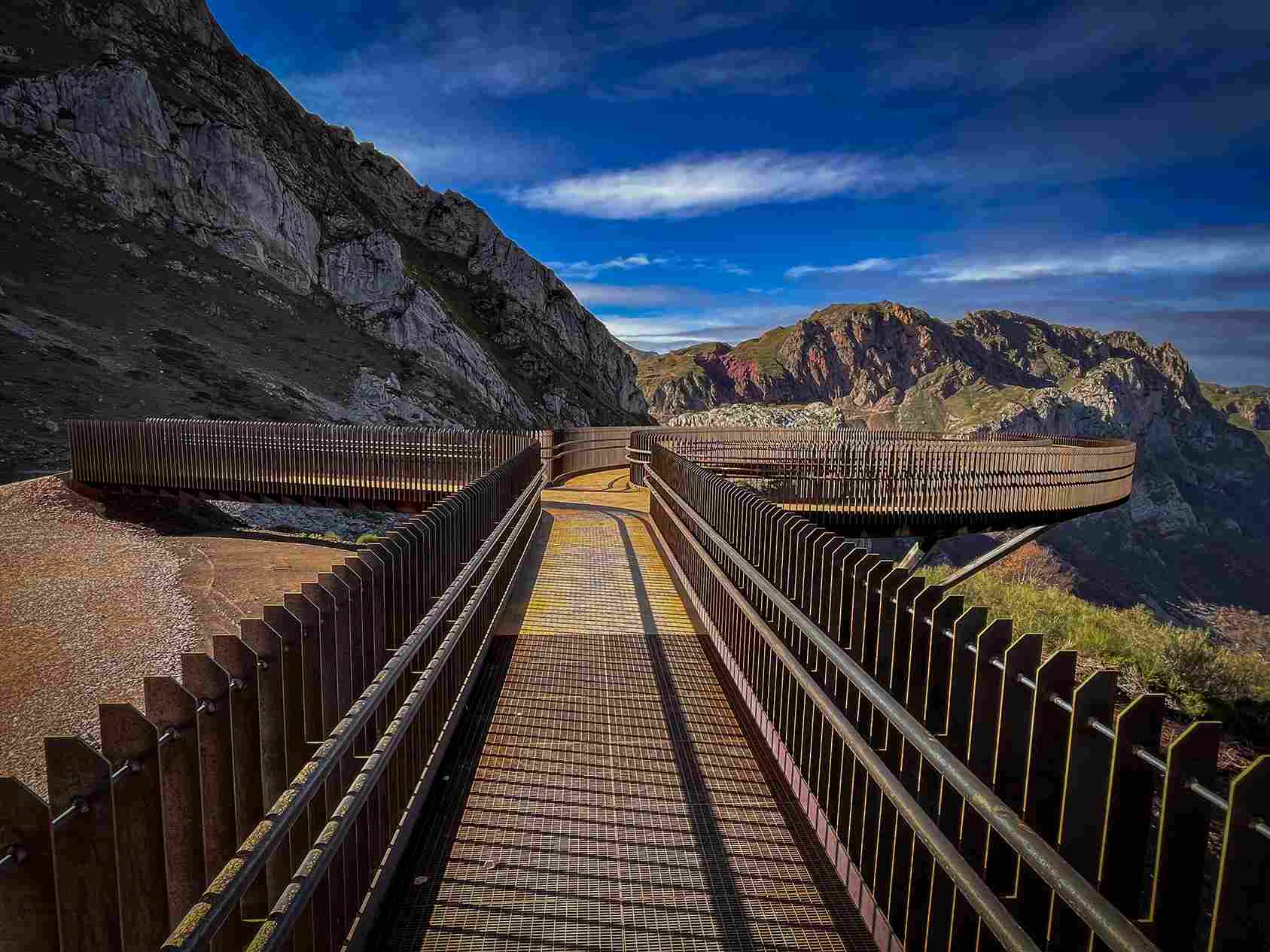
This ribbon-like loop ensures that the experience of arriving, viewing and departing flows naturally without visual or spatial interruption.
Looping through Landscape
Perched at Alto de la Farrapona, the highest mountain pass accessible by road in the province of Asturias, the Farrapona Geological Viewpoint is located in one of Spain’s most treasured natural reserves, Someido Natural Park. The project’s purpose was not only to provide panoramic views but also to educate visitors about the region’s diverse geological features in an unobtrusive, respectful manner.
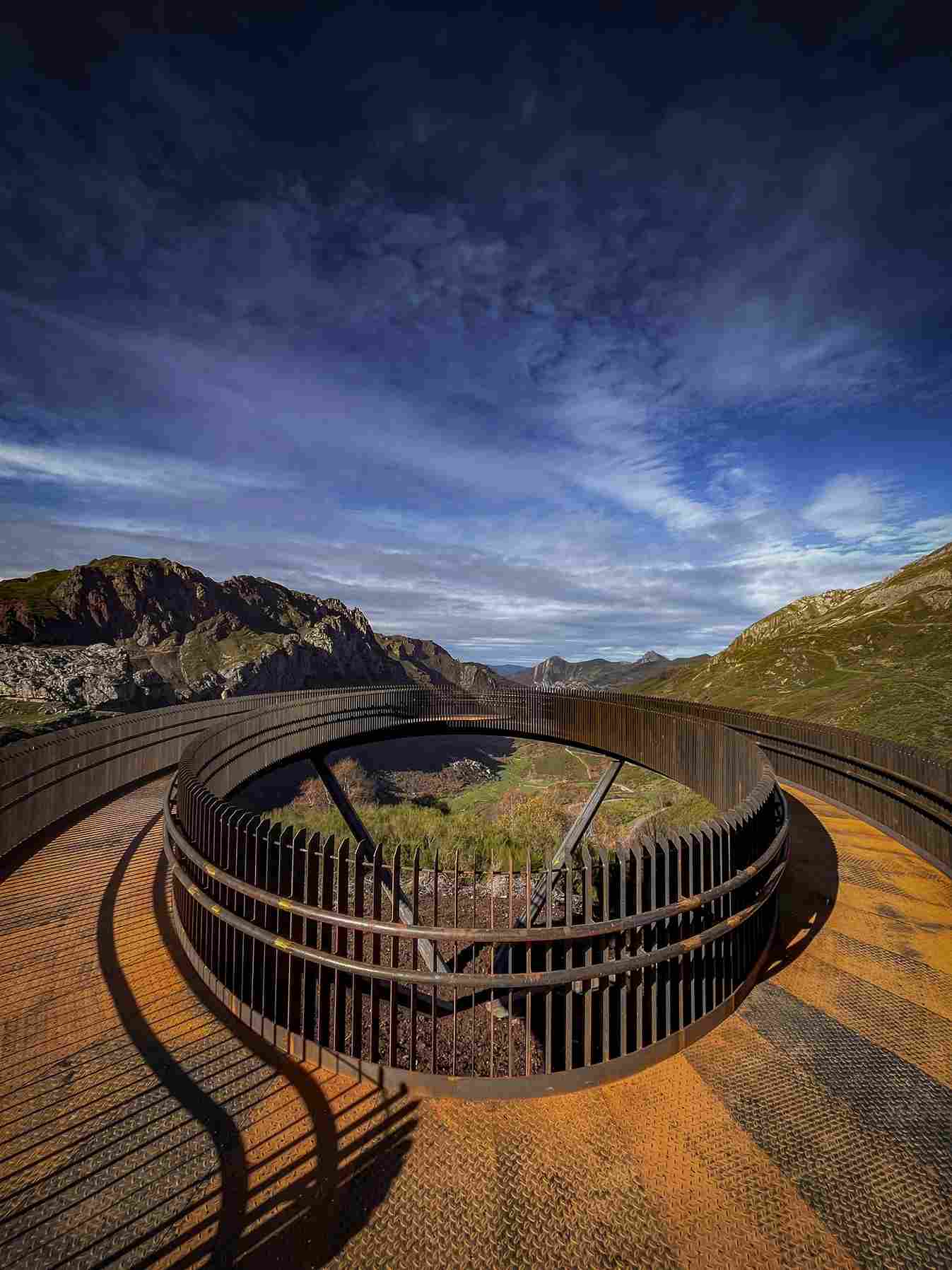
Fabricated in nine prefabricated segments over 100kmfrom the final site, each element was carefully trucked to the remote mountaintop.
The circular form of the viewpoint is central to its concept. According to the team, the goal was to create a circular viewpoint, allowing anyone to enter, contemplate the exceptional 360-degree landscape and exit again. This ribbon-like loop ensures that the experience of arriving, viewing and departing flows naturally without visual or spatial interruption. Visitors walk along a continuous platform where nine geological markers are discreetly integrated. These educational plaques are placed between the railing panels rather than as stand-alone elements, allowing them to blend into the structure while still offering valuable insights into the visible rock formations and natural features of the area.
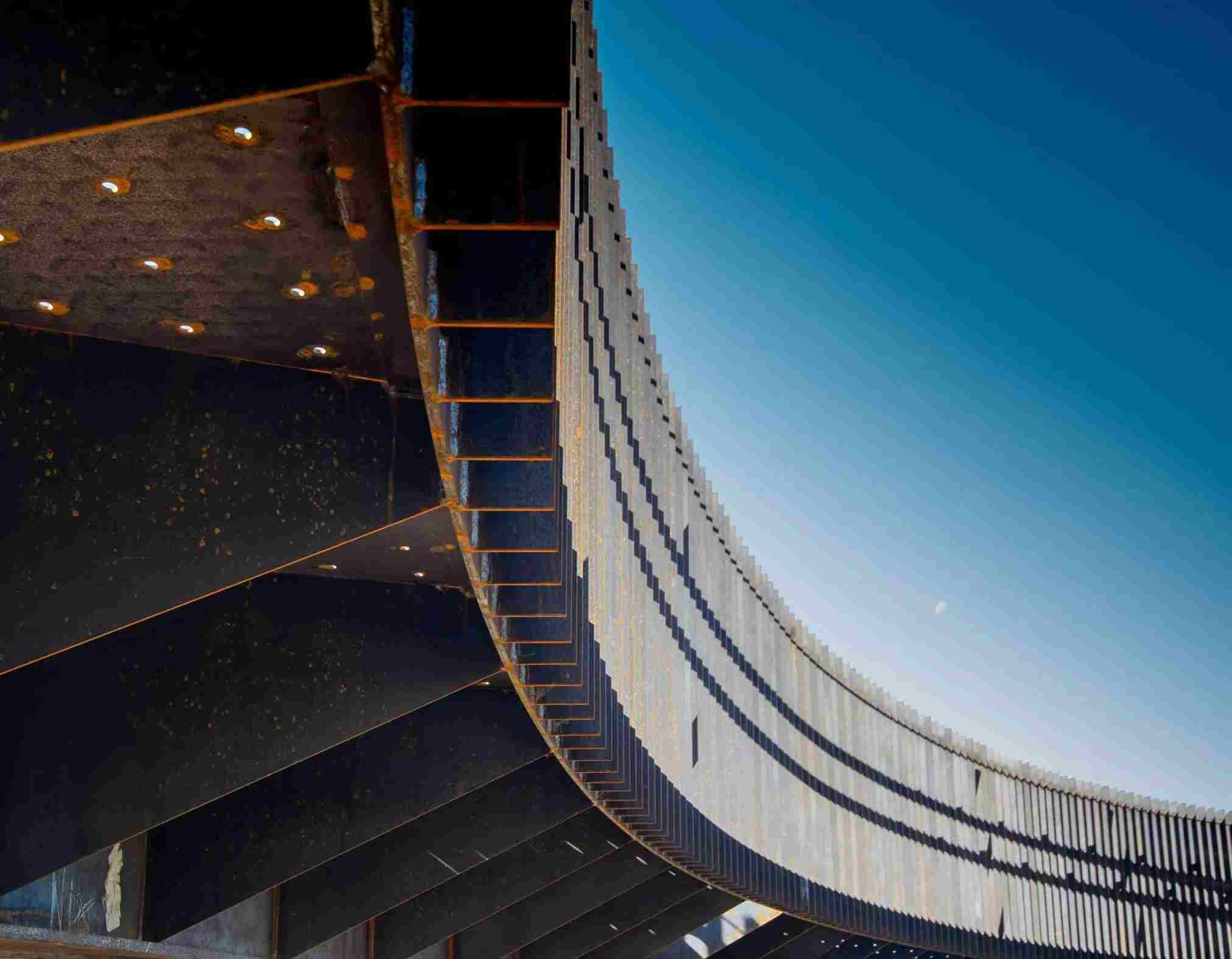
The team selected weathering steel as the primary material due to the harsh climatic conditions of the region, where winter temperatures can plunge to -20°C and summer heat can soar to nearly 30°C.
Suspended Elegance
The design and construction of the Farrapona Geological Viewpoint are as carefully considered as its spatial experience. Fabricated in nine prefabricated segments over 100kmfrom the final site, each element was carefully trucked to the remote mountaintop. A crane had been reportedly used to assemble and position the structure with precision, a logistical feat given the elevation and rugged terrain.
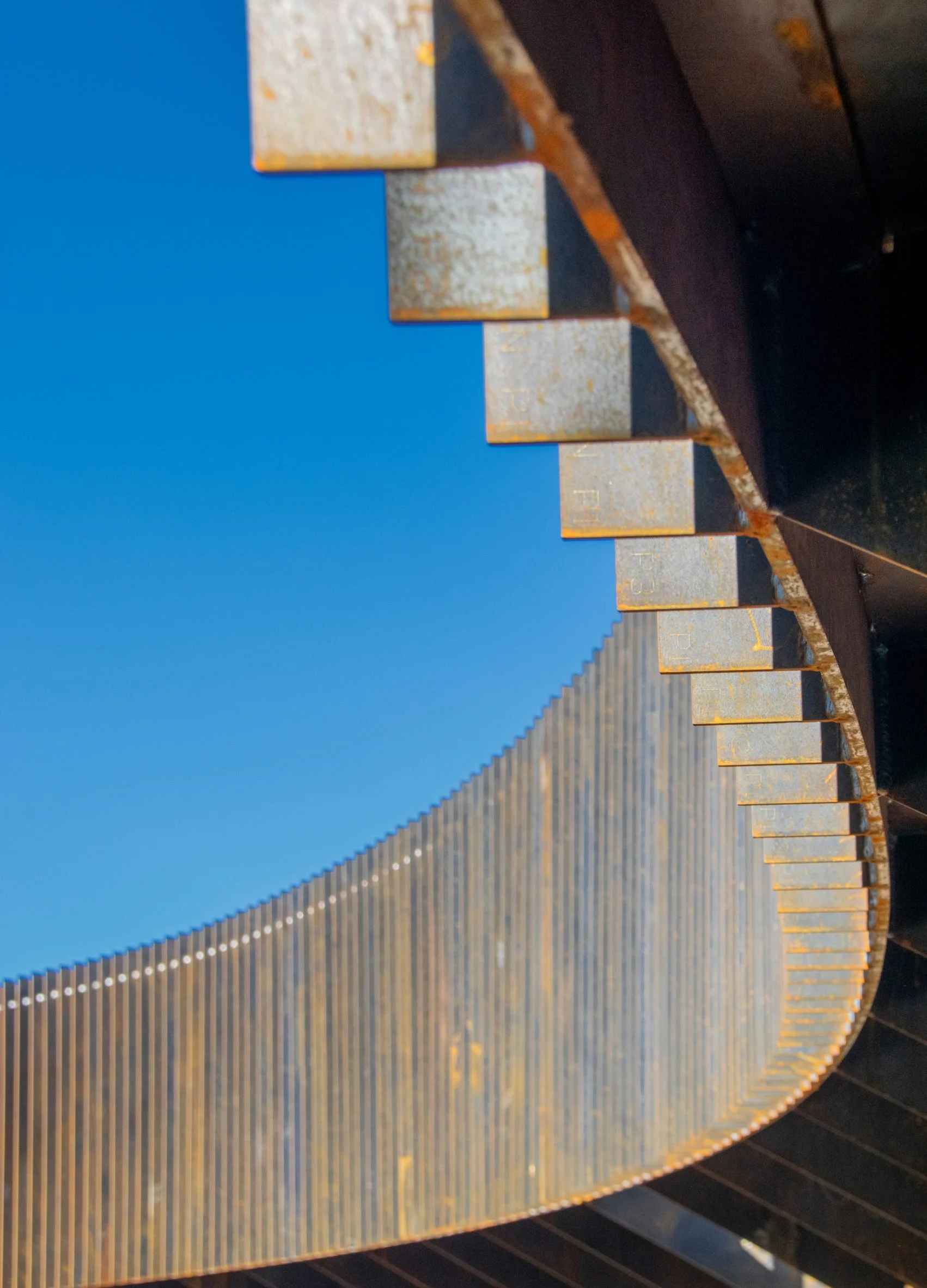
The platform’s walking surface is formed from sheet metal perforated with teardrop-shaped holes.
Structurally, the deck is supported by an inverted four-column pyramid, reducing its physical footprint and making minimal contact with the earth below. This lightweight approach respects the fragile ecosystem while also offering an elegant visual impression of floating above the mountain landscape. The team selected weathering steel as the primary material due to the harsh climatic conditions of the region, where winter temperatures can plunge to -20°C and summer heat can soar to nearly 30°C. The choice of weathering steel ensures long-term durability without the need for ongoing maintenance, which would be challenging given the site’s remoteness.
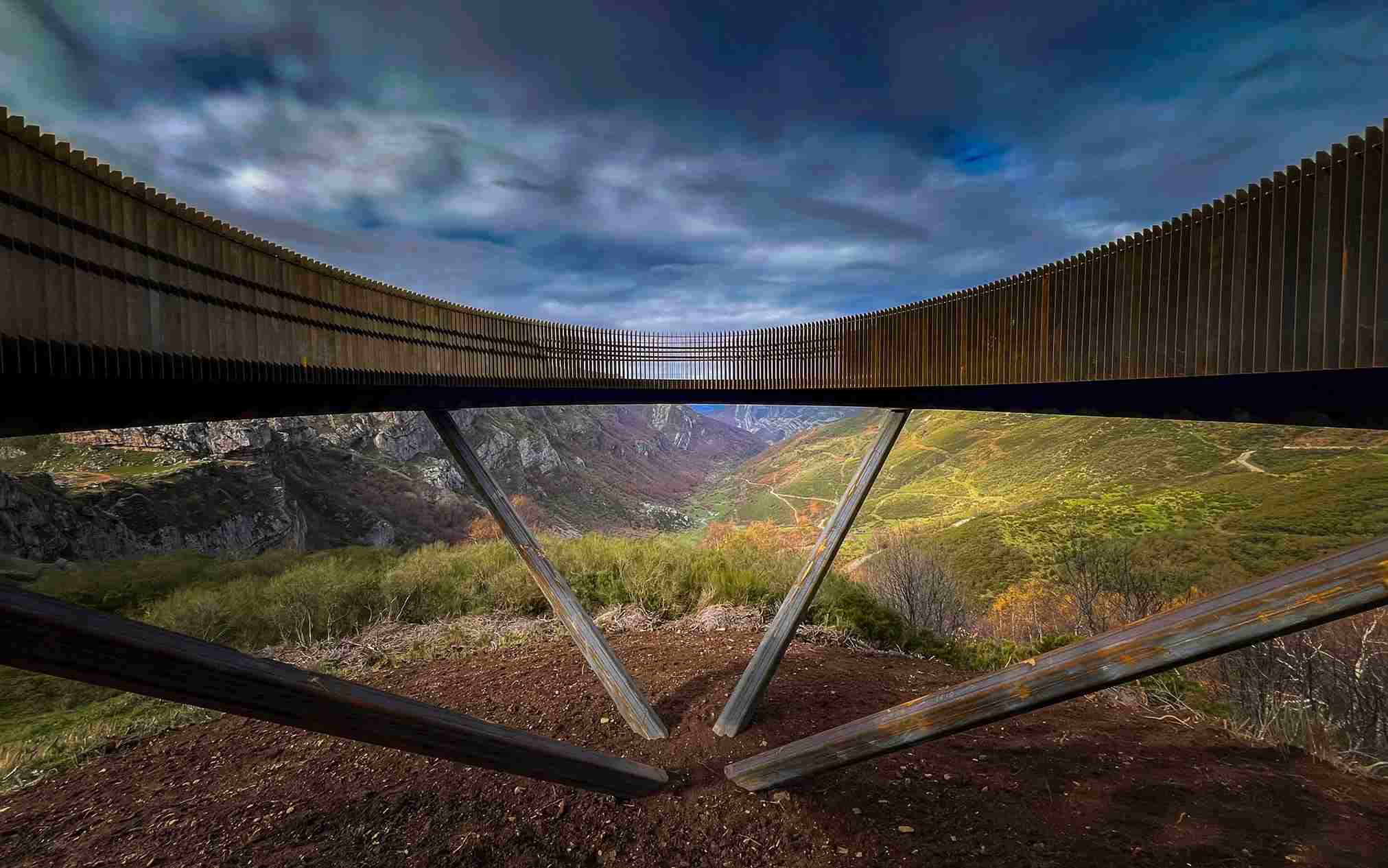
Structurally, the deck is supported by an inverted four-column pyramid, reducing its physical footprint and making minimal contact with the earth below.
The platform’s walking surface is formed from sheet metal perforated with teardrop-shaped holes. These are designed not only for functional drainage, preventing the accumulation of snow or rain, but also to produce a distinctive auditory element. As wind moves through the structure, it creates a soft, musical sound. Accessibility was also key consideration from the outset. The continuous, level deck accommodates wheelchair users with both entrance and exit points aligned at the same height, ensuring inclusivity without compromising the design’s elegance.
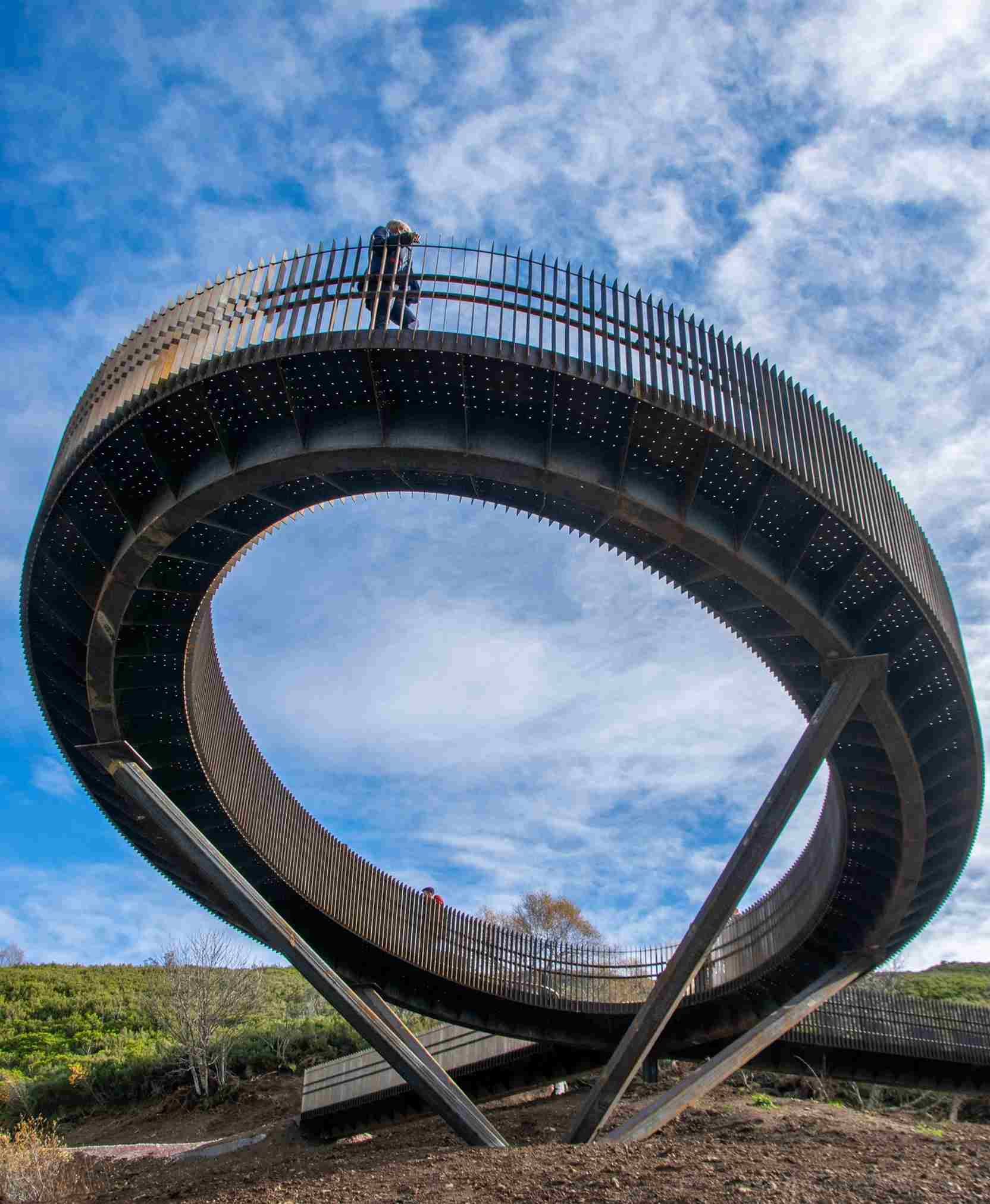
The continuous, level deck accommodates wheelchair users with both entrance and exit points aligned at the same height, ensuring inclusivity without compromising the design’s elegance.
In similar news, Mumbai’s new Malabar Hill Elevated Forest Trail offers a 705m wooden canopy walk through a 12acre urban forest. The looping pathway features bird-watching zones, a glass-bottom deck and elevated sea views, all designed to conserve the ecosystem and welcome visitors with minimal ground impact.
Image credit: Jose Ramon Puerto Alvarez