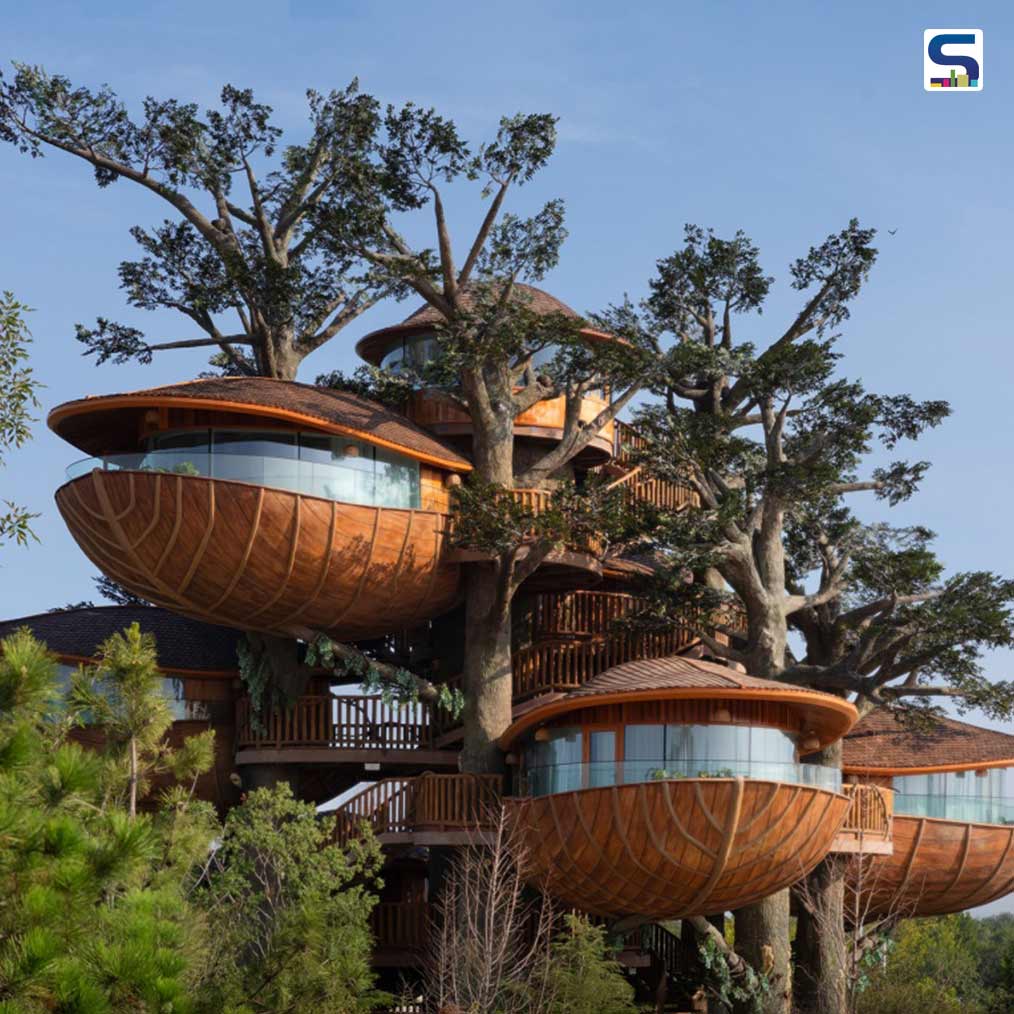
The Forest Nests Treepod Project by Doarchiwow introduces a striking new direction for prefabricated architecture, showcasing how modular construction can move beyond efficiency into the world of expressive, nature-responsive design. Located within China’s Senbo Amusement Parks, these elevated dwellings redefine the coexistence of building structures with landscape. Instead of appearing as conventional cabins or engineered pods which are common these days, each of these units rise from the forest like a cocoon or woven nest that is shaped by the environment itself. SURFACES REPORTER (SR) shows how future living modular spaces can be constructed without disrupting nature.
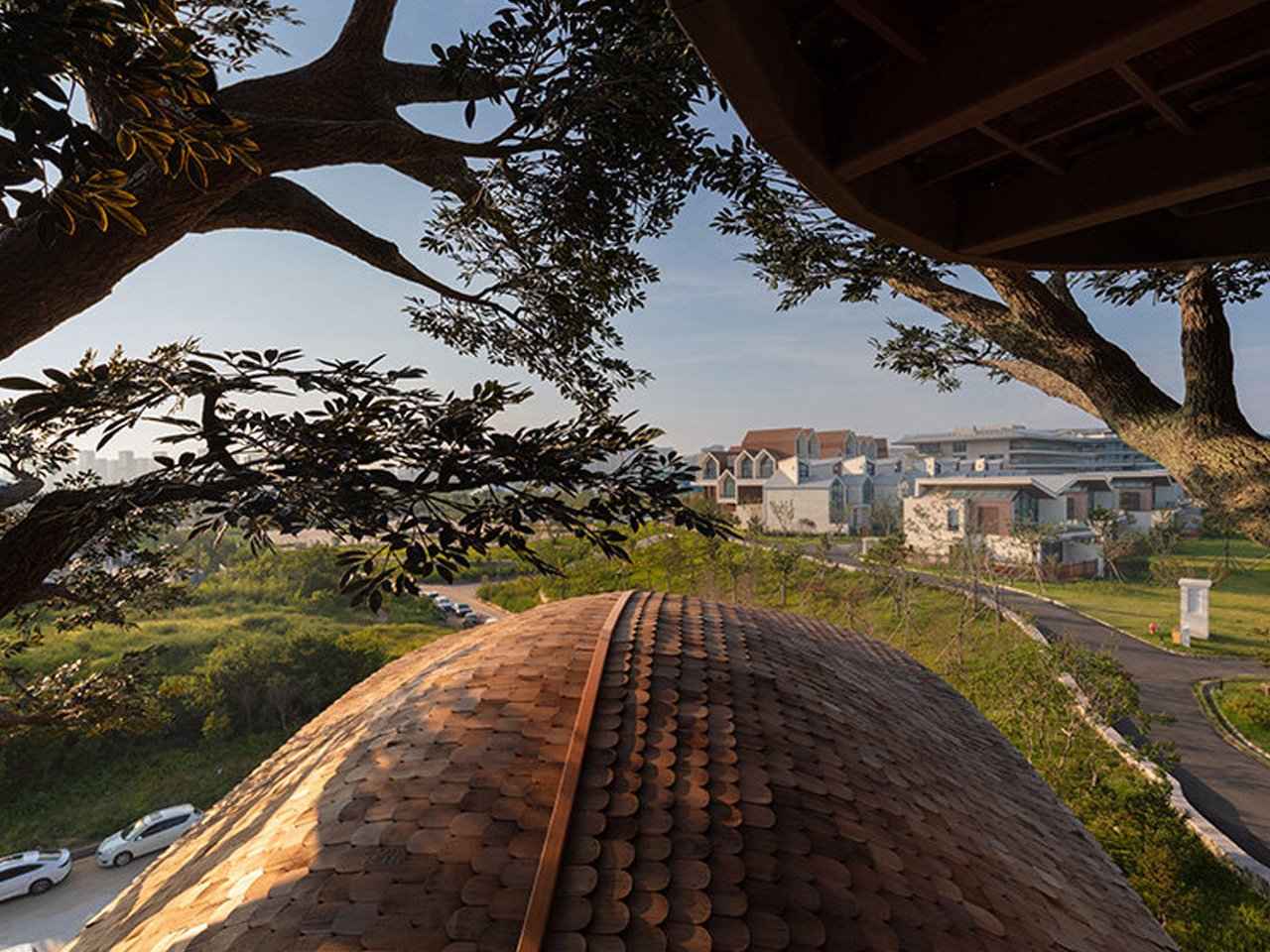
A steel structural frame forms the foundation, but this is softened and enriched through the application of layered finishes including wood shingles, weathering steel plates, aluminium panels and broad expanses of glass.
Nature responsive homes
At the core of it is a sophisticated, smart material system. A steel structural frame forms the foundation, but this is softened and enriched through the application of layered finishes including wood shingles, weathering steel plates, aluminium panels and broad expanses of glass. The combination creates a tactile and visually dynamic surface that responds to the changing light, moisture and seasonal conditions. As these exterior materials age, they shift in colour and texture, allowing the pods to blend more deeply into the surrounding.
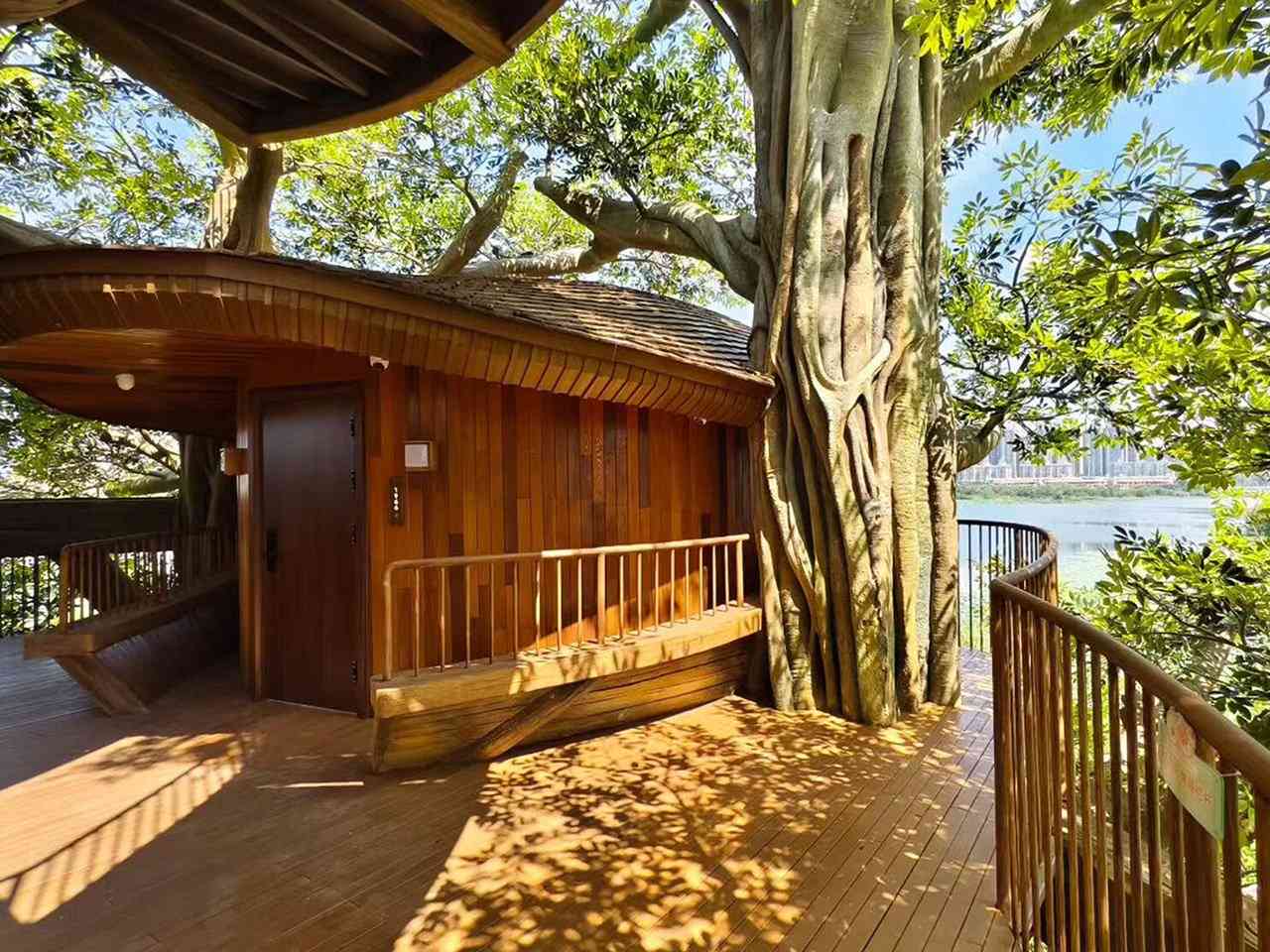
As these exterior materials age, they shift in colour and texture, allowing the pods to blend more deeply into the surrounding.
The project also represents several years of research and refinement by Doarchiwow, a subsidiary of DO Architects known for its high-end prefabricated systems. The design process started in 2021, with the final 441.92sqm development completed in 2025 at two locations, nameky Rizhao in Shandong and Wuhan in Hubei. Although the units are part of a single conceptual framework, each installation adapts uniquely to its micro-climate and topography.
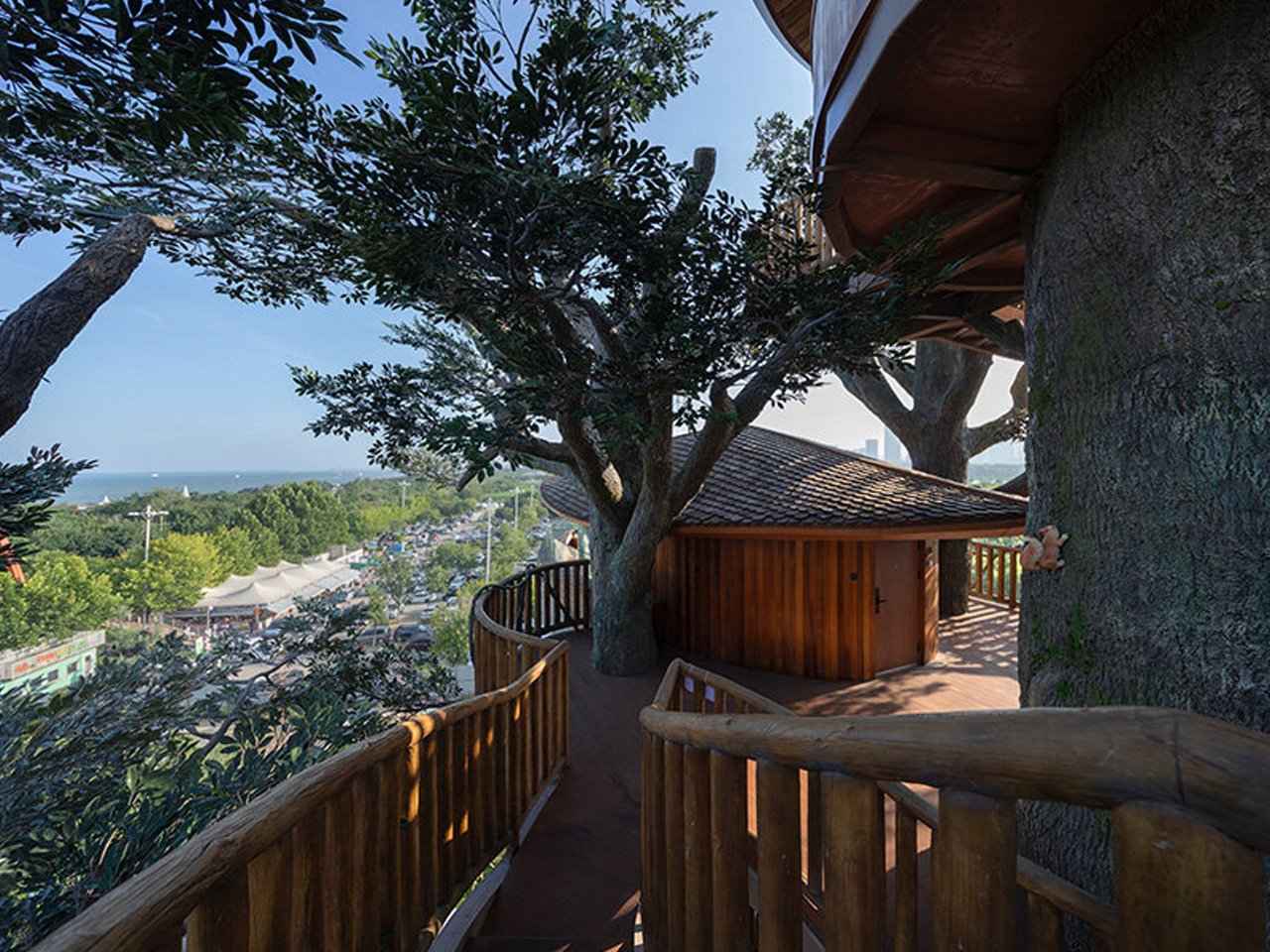
Environmental performance is central to the project, which is guided by a design team led by Tang Jiajia, Wang Wenrui and Jiang Hong.
Smart materials for future living
Inside, the experience diverges from the typical notion of compact modular living. Floor to ceiling glazing opens the interiors to sweeping canopy views, while the curved geometry of the shell continues into the layout. The designers achieved an important balance here where the structural shell is standardized for efficient prefabrication, yet the interiors feel highly tailored, avoiding the monotony often associated with modular spaces. Integrated smart-home technologies and digital systems operate discreetly in the background, allowing control over lighting, ventilation, temperature and user settings.
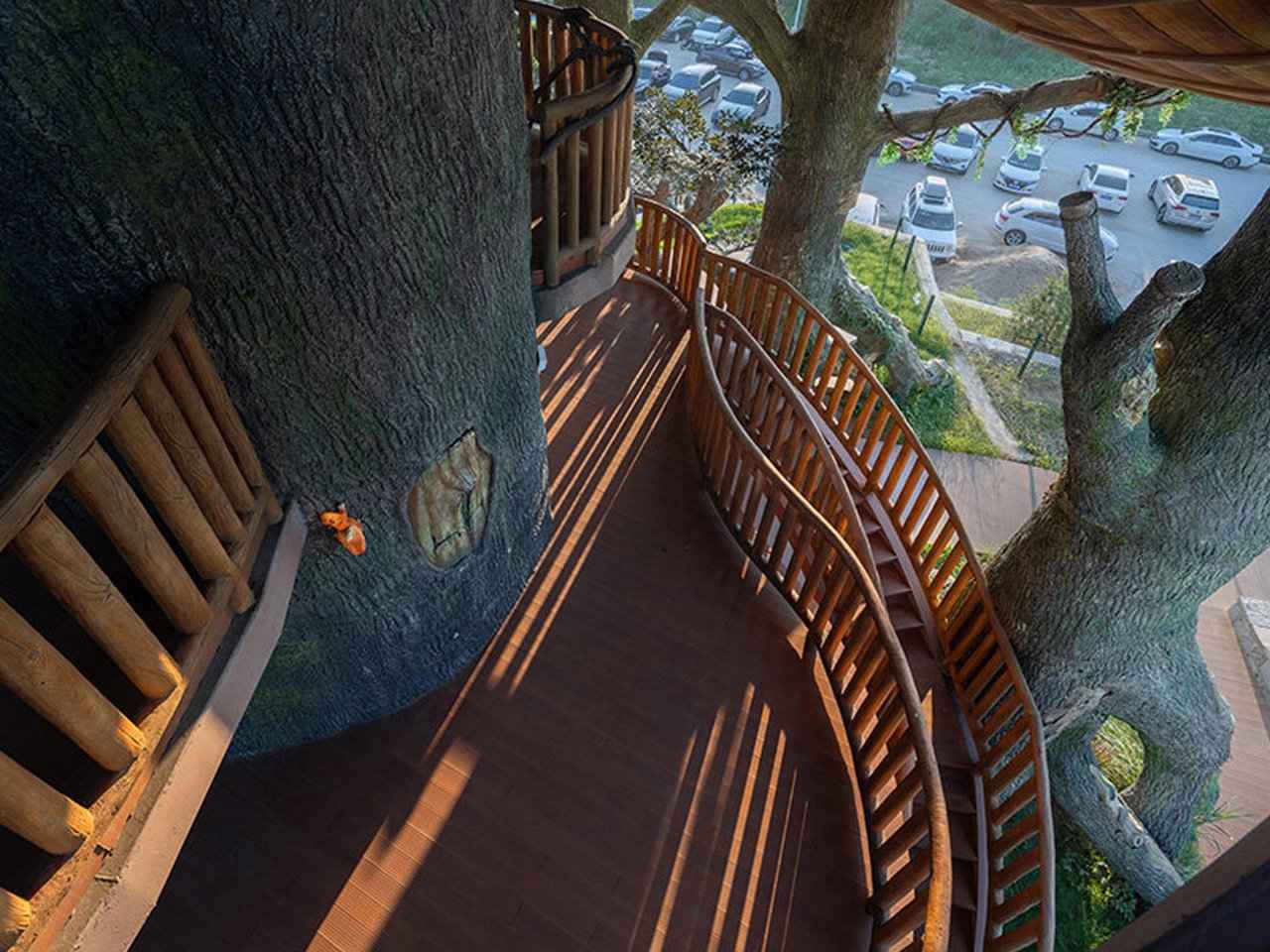
The pods can be integrated into diverse settings such as urban parklands, coastal reserves, forest retreats or mountainous terrain, without appearing intrusive.
Environmental performance is central to the project, which is guided by a design team led by Tang Jiajia, Wang Wenrui and Jiang Hong. They developed a three-part sustainability strategy combining passive design techniques, active environmental technologies and location-responsive construction methods. Prefabrication reduces land disruption and shortens on-site building time, while controlled production minimizes material waste. Each unit functions as a self-adjusting environmental system, fine-tuning its performance based on orientation, vegetation density and weather patterns.
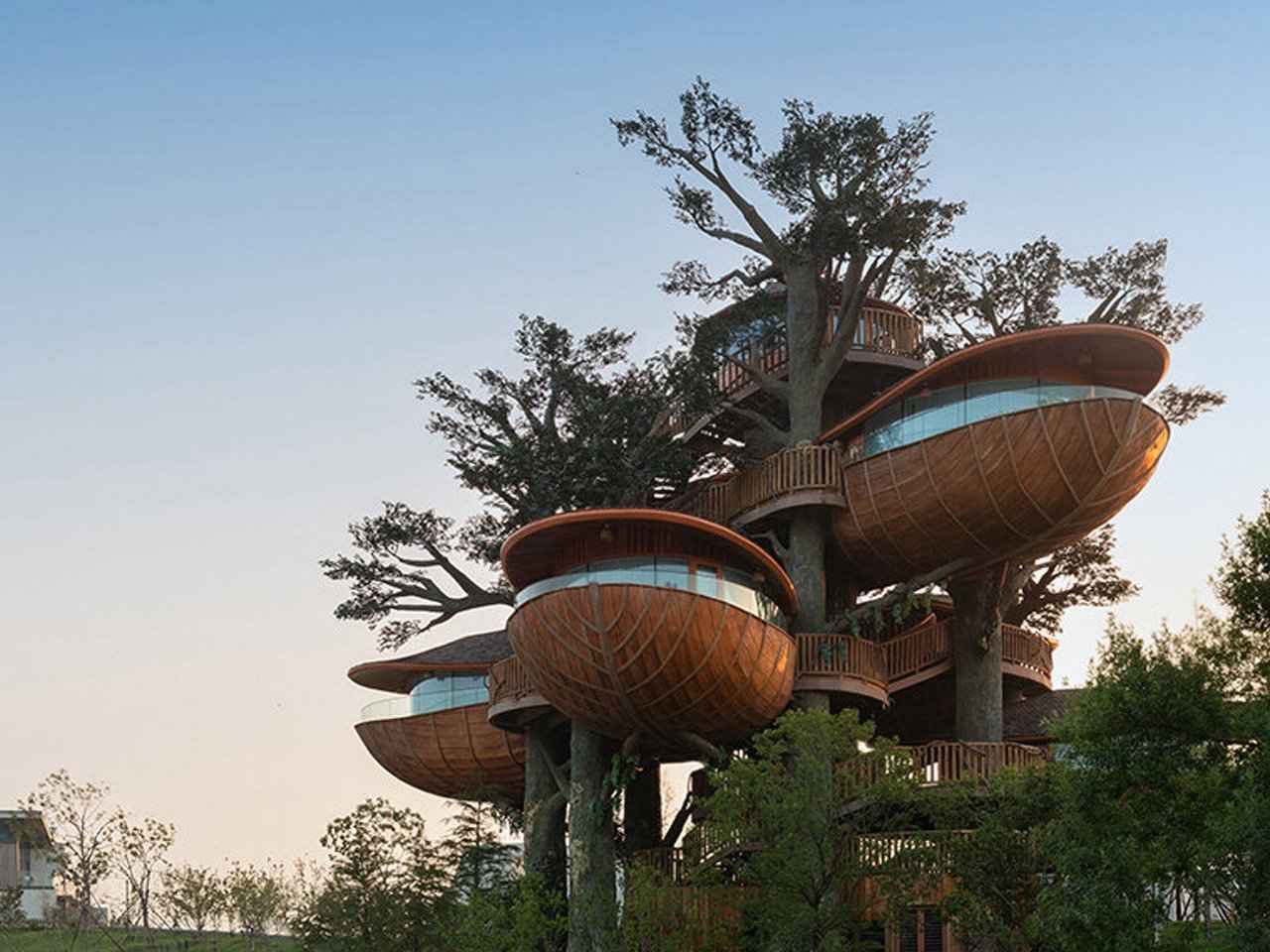
The firm envisions them for boutique resorts, luxury campsites and nature-based hospitality destinations seeking to combine design sophistication with minimal environmental impact.
Another strength of the Forest Nests model lies in its replicability. The pods can be integrated into diverse settings such as urban parklands, coastal reserves, forest retreats or mountainous terrain, without appearing intrusive. Many modular projects struggle to overcome the impression of uniformity or industrial repetition. However, these treepods achieve a sculptural, site-sensitive presence. Their organic lines and textured exteriors allow them to merge quietly with surroundings, regardless of context.
Beyond their architectural achievement, the Forest Nests are also an exploration of new possibilities for tourism infrastructure. The firm envisions them for boutique resorts, luxury campsites and nature-based hospitality destinations seeking to combine design sophistication with minimal environmental impact.
Image credit: Doarchiwow