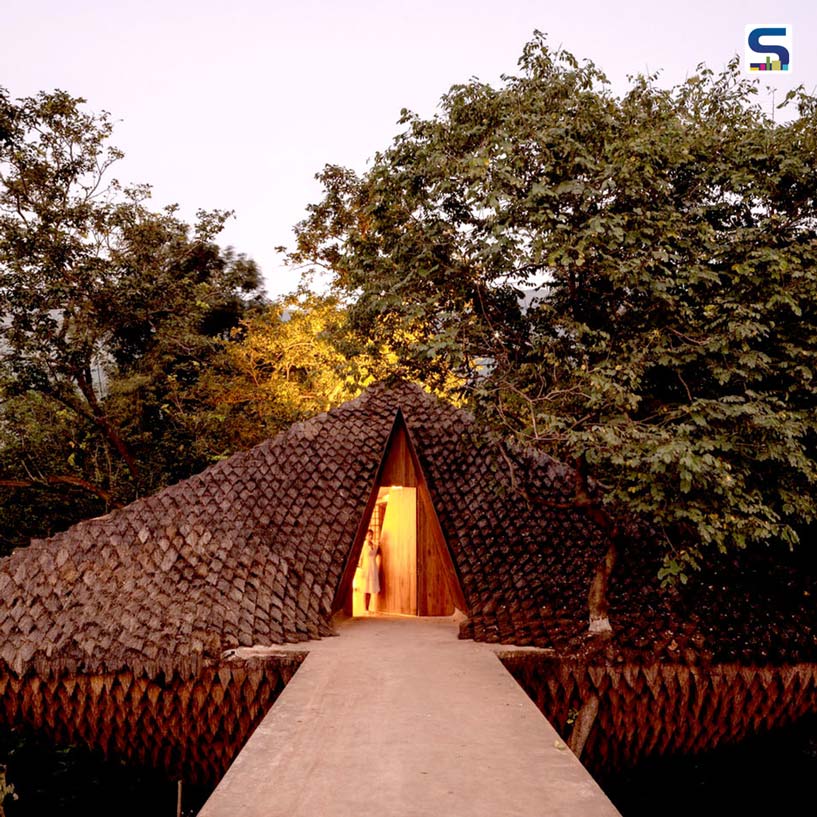
Set in the rugged landscape of Karjat, the Bridge House by Wallmakers emerges from a site defined as much by its natural beauty as by its difficult constraints. The land, framed by hills and thick vegetation, is split by the TATA spillway stream, which has carved a 7m deep gorge and a 30m wide channel straight through the terrain. Any proposed structure had to reportedly overcome a series of immediate challenges, including the two parcels of land needed to be connected without placing foundations within the spillway bed, the bridge had to maintain adequate height for a JCB to pass beneath for cleaning the two streams, and the use of local materials was encouraged even though the surrounding area offered little more than wild grass within a 5 mile radius. SURFACES REPORTER (SR) brings forth how severe site constraints, material scarcity and ecological sensitivity turn into a driving force behind this weekend home.
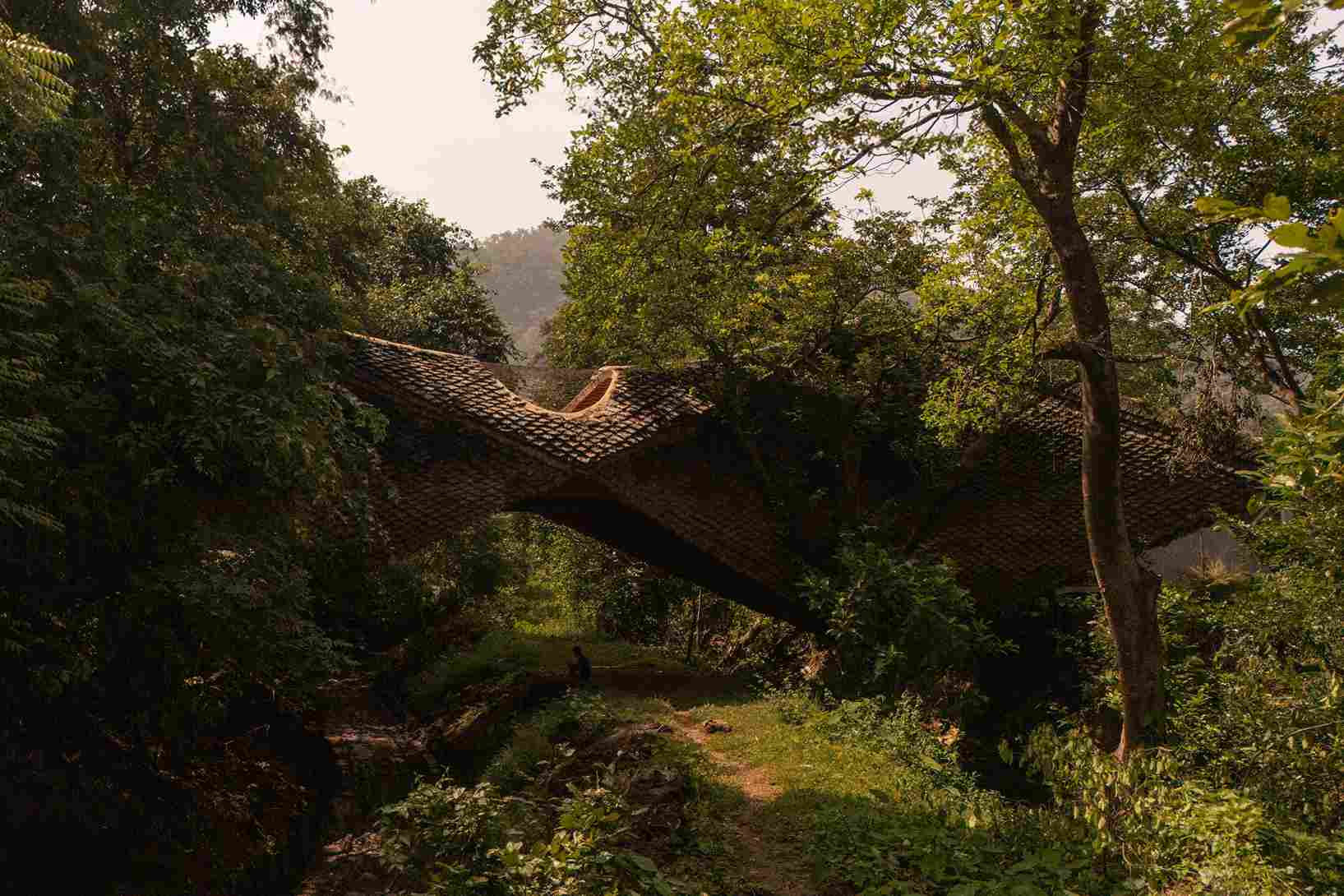
Its cladding, inspired by the overlapping scales of a pangolin, uses locally available grass laid over steel cable grids and finished with mud plaster.
Innovative architecture
These restrictions ultimately became the means for innovation. Architecture studio Wallmakers conceived the Bridge House as a 100ft long habitable suspension bridge crafted from four hyperbolic parabolic forms. The primary structure used minimal steel pipes, beams and tendons to provide tensile strength, while a composite of mud and local grass thatch contributed compressive strength, insulation and environmental integration. The brief had called for a substantial 418sqm home with four bedrooms, yet even transporting basic materials to the remote site was a major challenge for the team. This logistical limitation pushed the team toward a design that relied heavily on what could be sourced nearby, thus resulting in a lightweight structure resting on just four footings. This approach allowed the natural contours of the land to remain largely undisturbed.
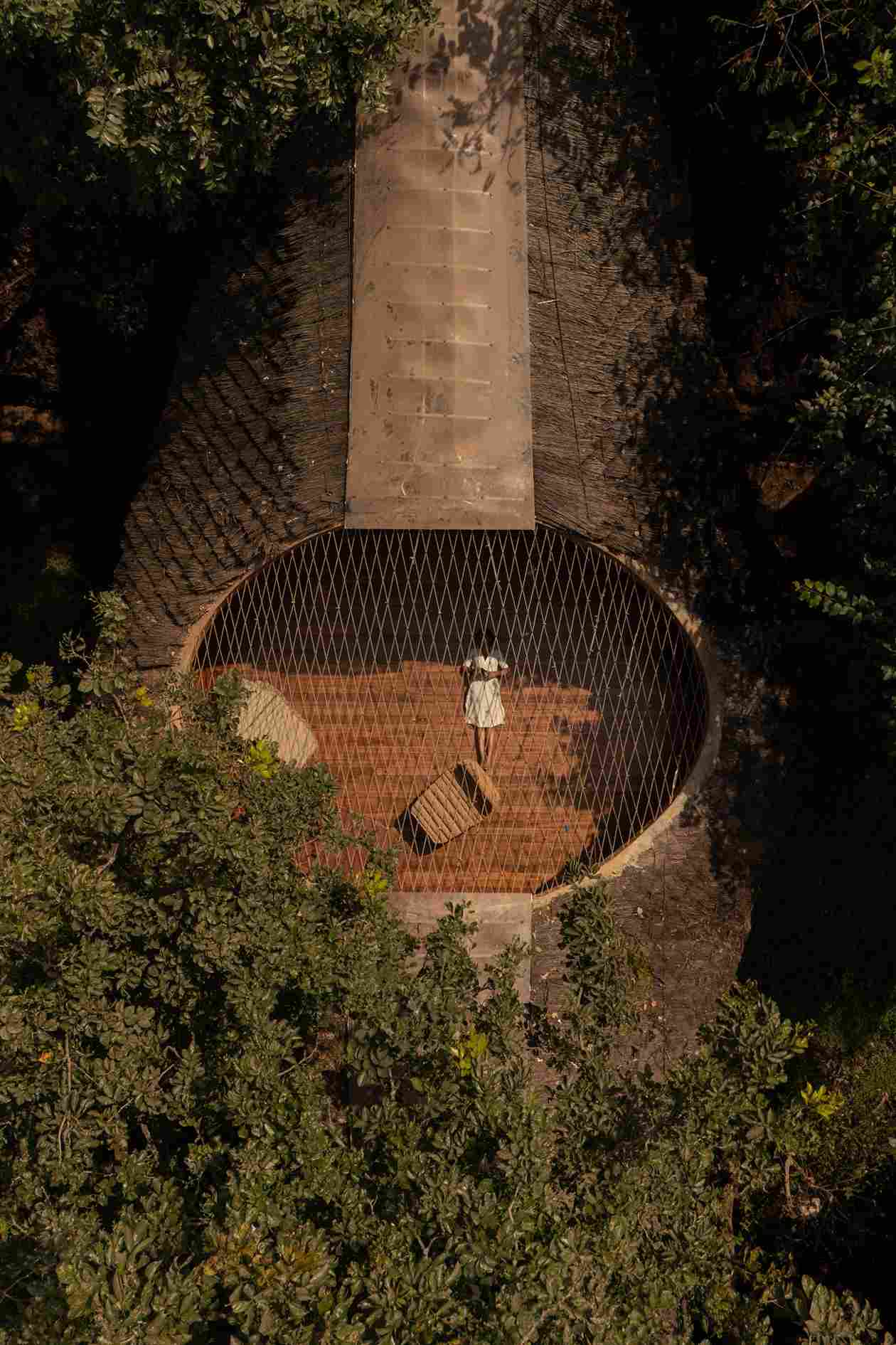
Floating between trees inside the gorge, the bridge appears like a giant cocoon woven into the forest canopy.
Floating between trees inside the gorge, the bridge appears like a giant cocoon woven into the forest canopy. Its cladding, inspired by the overlapping scales of a pangolin, uses locally available grass laid over steel cable grids and finished with mud plaster. The thatch provides excellent thermal performance, while the mud layer acts as a protective barrier against rodents and insects. This is something that the team has to keep in mind as it was an essential improvement considering how pest invasions have historically caused thatched roofs to fall out of favour.
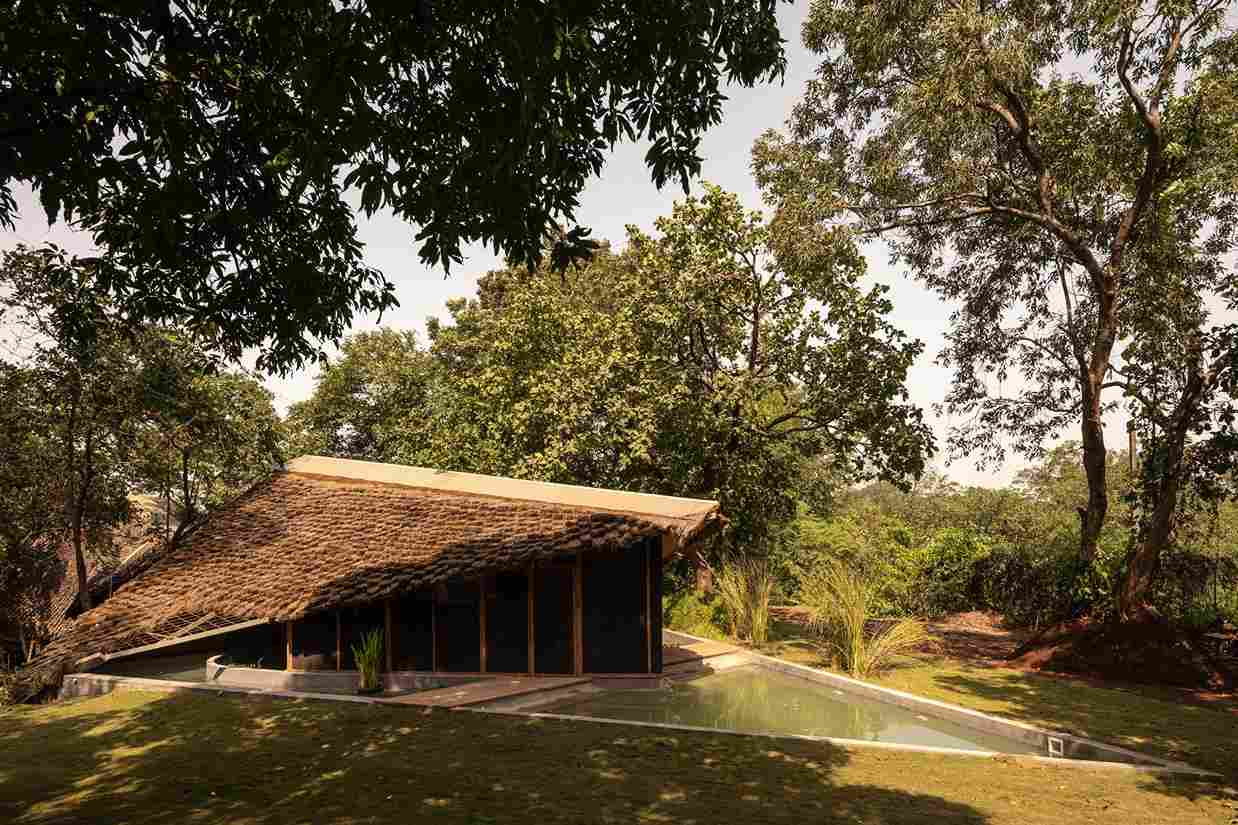
The use of jute screens, mesh elements and flooring made from reclaimed ship-deck wood reinforces the project’s emphasis on adaptive reuse of material.
A suspension home
The central span of the Bridge House forms an elongated living area crowned by a generous open oculus. This circular cut-out becomes the heart of the home, drawing in light, sky and allowing rain to fall directly into the interior courtyard. At either end of the bridge, two angular, two-storey volumes accommodate bedrooms that open to views of the forest and the stream below. A glazed, prow shaped volume extends outward, containing the kitchen and dining area and overlooking a triangular swimming pool nestled into the landscape.
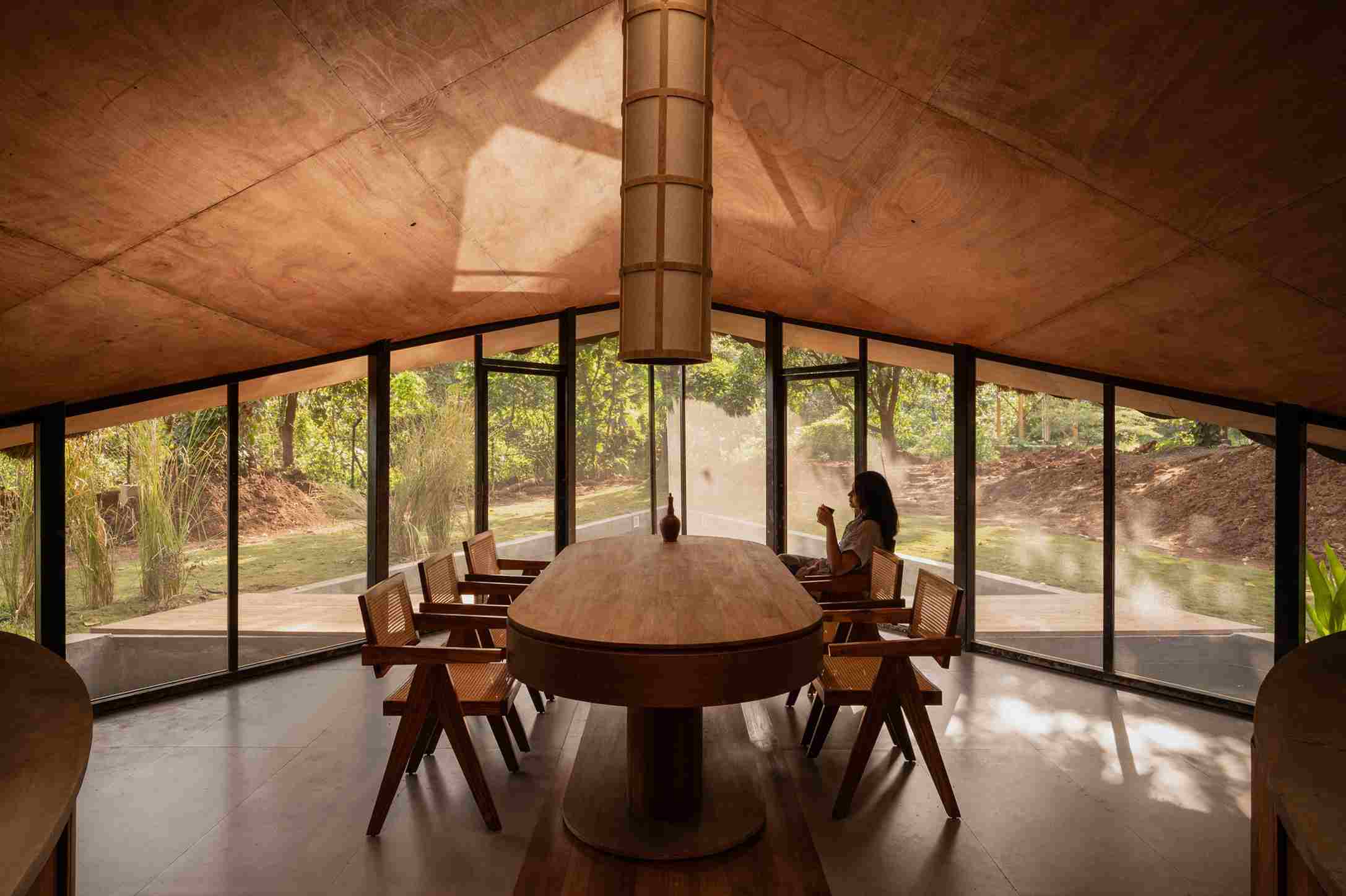
A glazed, prow shaped volume extends outward, containing the kitchen and dining area and overlooking a triangular swimming pool nestled into the landscape.
Further inside, the mud-coated surfaces remain exposed by creating soft, cocoon-like spaces marked by the diamond grid imprint of the underlying steel framework. Shoji style translucent partitions filter light and flexibly double up to separate spaces. The use of jute screens, mesh elements and flooring made from reclaimed ship-deck wood reinforces the project’s emphasis on adaptive reuse of material. Netting integrated into the interior layout forms hammock-like resting zones which are adjacent to the living area.
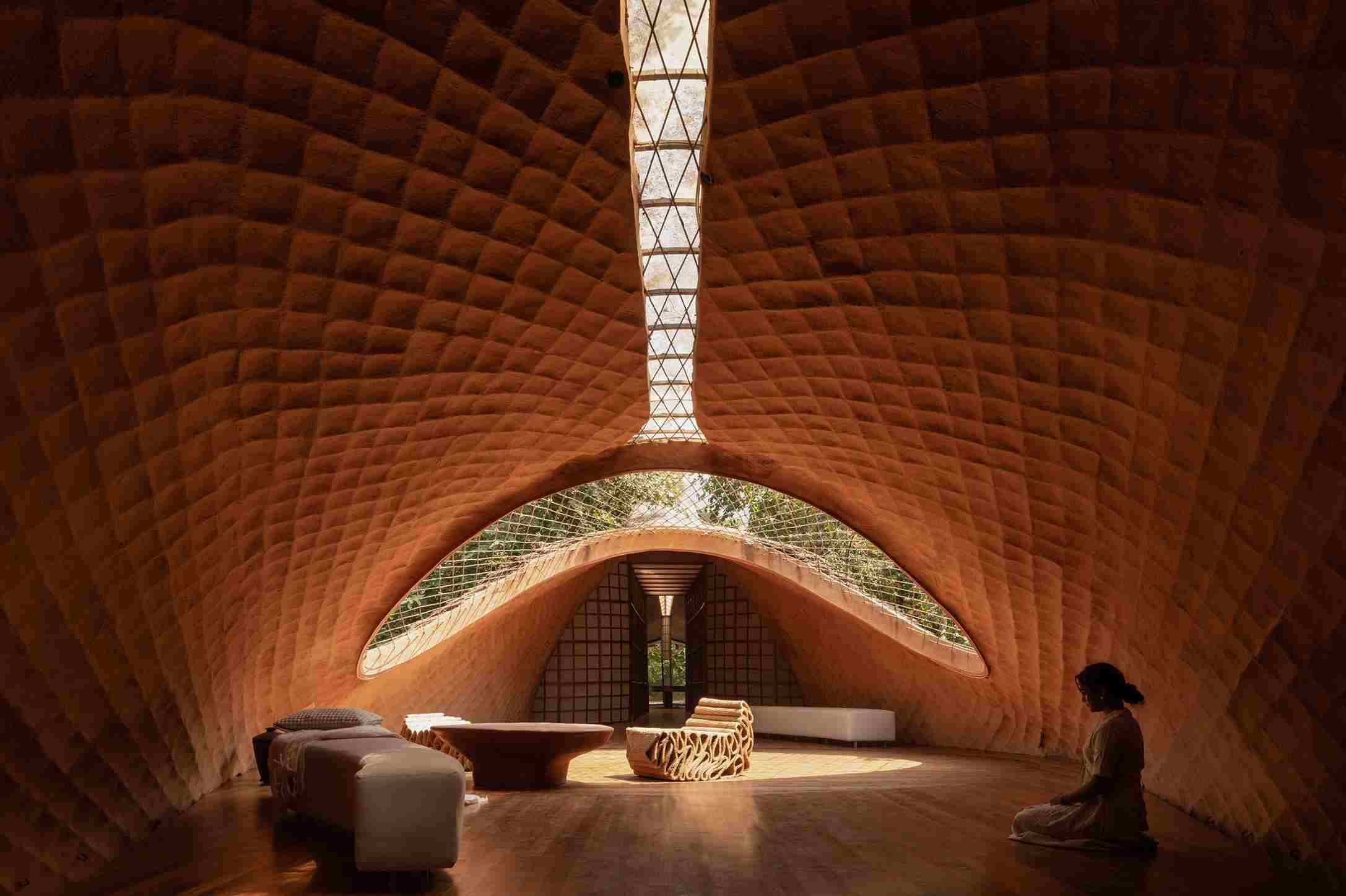
This circular cut-out becomes the heart of the home, drawing in light, sky and allowing rain to fall directly into the interior courtyard.
Project details
Project name: Bridge House
Location: Karjat, Maharashtra
Type: Residential Architecture
Area: 4500 ft²
Completion: 2025
Studio: Wallmakers
Lead architect: Vinu Daniel
Design team: Preksha Shah and Ramika Gupta
Photographs: Studio IKSHA