
Set against the lush green backdrop, where mountains meet forests thick with coconut and palm trees, stands a sculptural structure that seems to rise naturally from the earth itself. Located in Mettupalayam, Tamil Nadu, this 134.7sqm farmhouse, aptly named Into The Wild, is more than a weekend retreat; it’s an immersive experience in sustainable design and fluid architecture that is envisioned and executed by Earthscape Studio. Know more what makes this architectural element a climate moderator and architectural wonder on SURFACES REPORTER (SR).
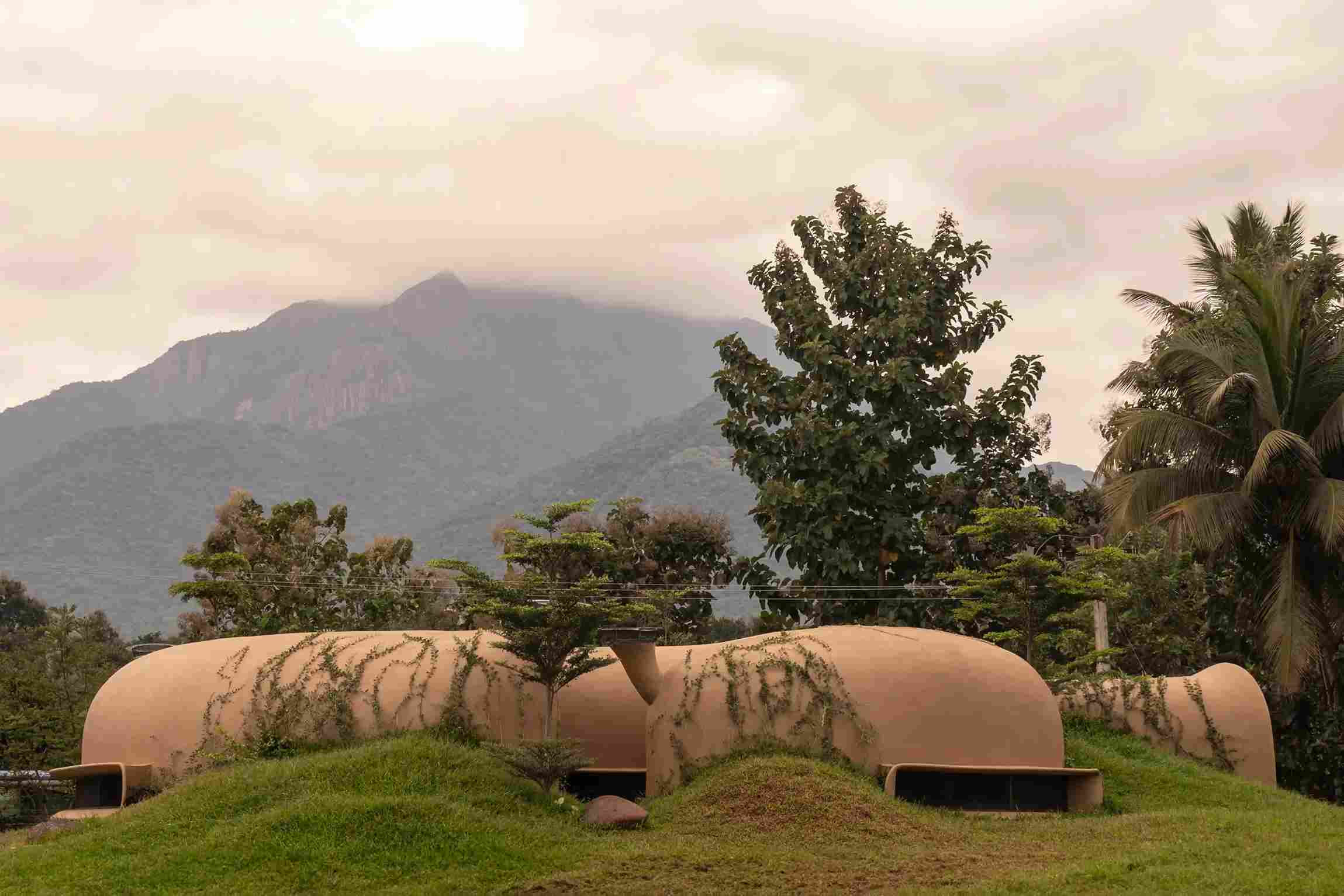
This 134.7sqm farmhouse is more than a weekend retreat; it’s an immersive experience in sustainable design and fluid architecture.
Supreme Sustainability
The site, spanning a plain 12 acre stretch owned by the developer, offered no significant topographical challenges or natural features to respond to. It was precisely this absence that sparked the design team’s imagination. The team, led by architect Petchimuthu Kennedy, started their design focusing 25 per cent on construction and 75 per cent on nature. “For us, sustainability isn’t just about planting trees. It’s about how the building itself responds to nature,” explains Kennedy.
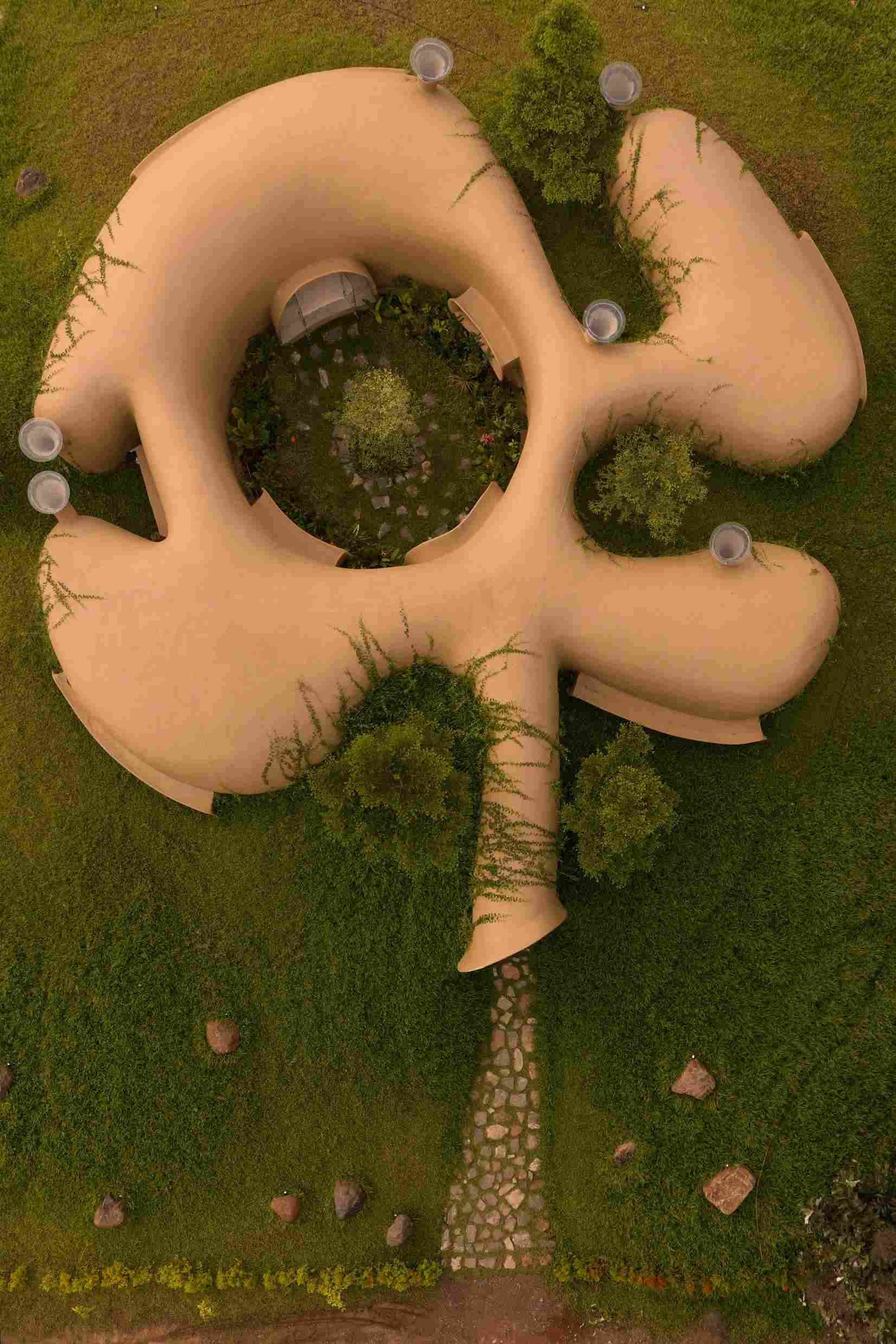
The team developed what they call fold architecture—a technique in which the building bends, flows and folds organically across the landscape.
In their quest to achieve this symbiosis, the team developed what they call fold architecture—a technique in which the building bends, flows and folds organically across the landscape. Constructed entirely without beams or columns, the shell-like structure is self-supporting. Built using ferrocement just 4.5 inches thick, it arches into fluid forms, coated with traditional Indian lime mix (thappi plaster) on the outside and earthy mud plaster on the interior. This shell not only creates an intimate, cave-like spatial experience but also regulates interior temperatures naturally, keeping it about three degrees cooler than the outside. For Kennedy, “Mud is not a material palette; the beautiful thing in earthen architecture is not only about using the materials, but also about the artisans.” The usage of natural materials plays a functional role by helping to lower the indoor temperature by approximately 3 degree compared to the outside. Surrounding the 2BHK-home, a 7.5ft tall landscape of green grass gently curves around the structure like a second sink, thus encouraging passive cooling in a high humidity region like Mettupalayam.
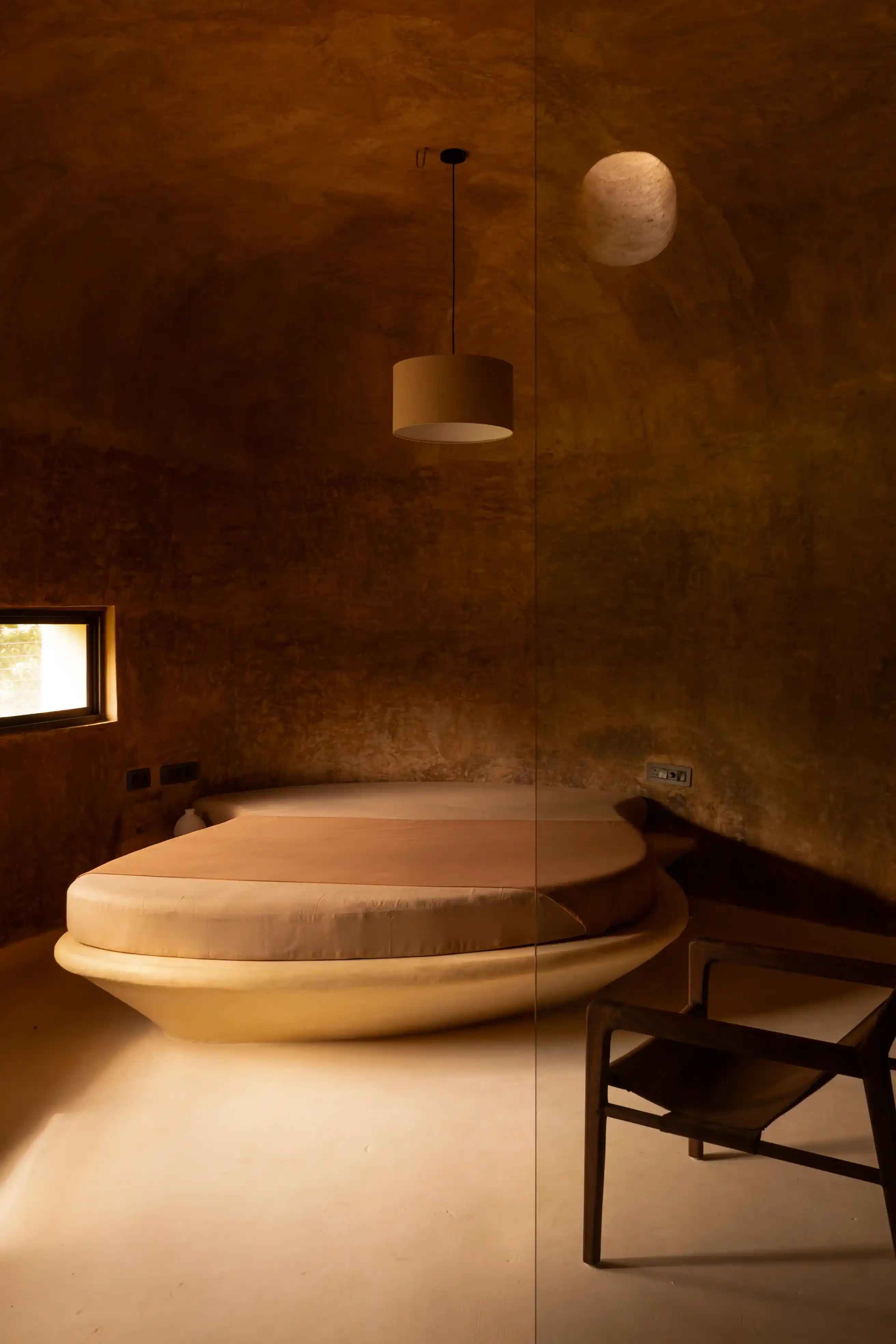
Local materials were prioritized, including scrap wood which is repurposed for doors and cabinets, and site-sourced stones were sculpted into benches and door handles.
Curved, Cool and Crafted from Earth
The layout of the Into The Wild house unfolds in a doughnut-like plan, circling around a central courtyard shaded by a tree. The circular motion of the spaces draws visitors through archways and winding paths. Rooms such as the bar, bedrooms and living area sprout from this central corridor in a spherical projection, like pods nestled in a forest floor. These are punctuated by strategically placed, stork-like roof vents that allow hot air to escape, creating a natural stack effect for ventilation.
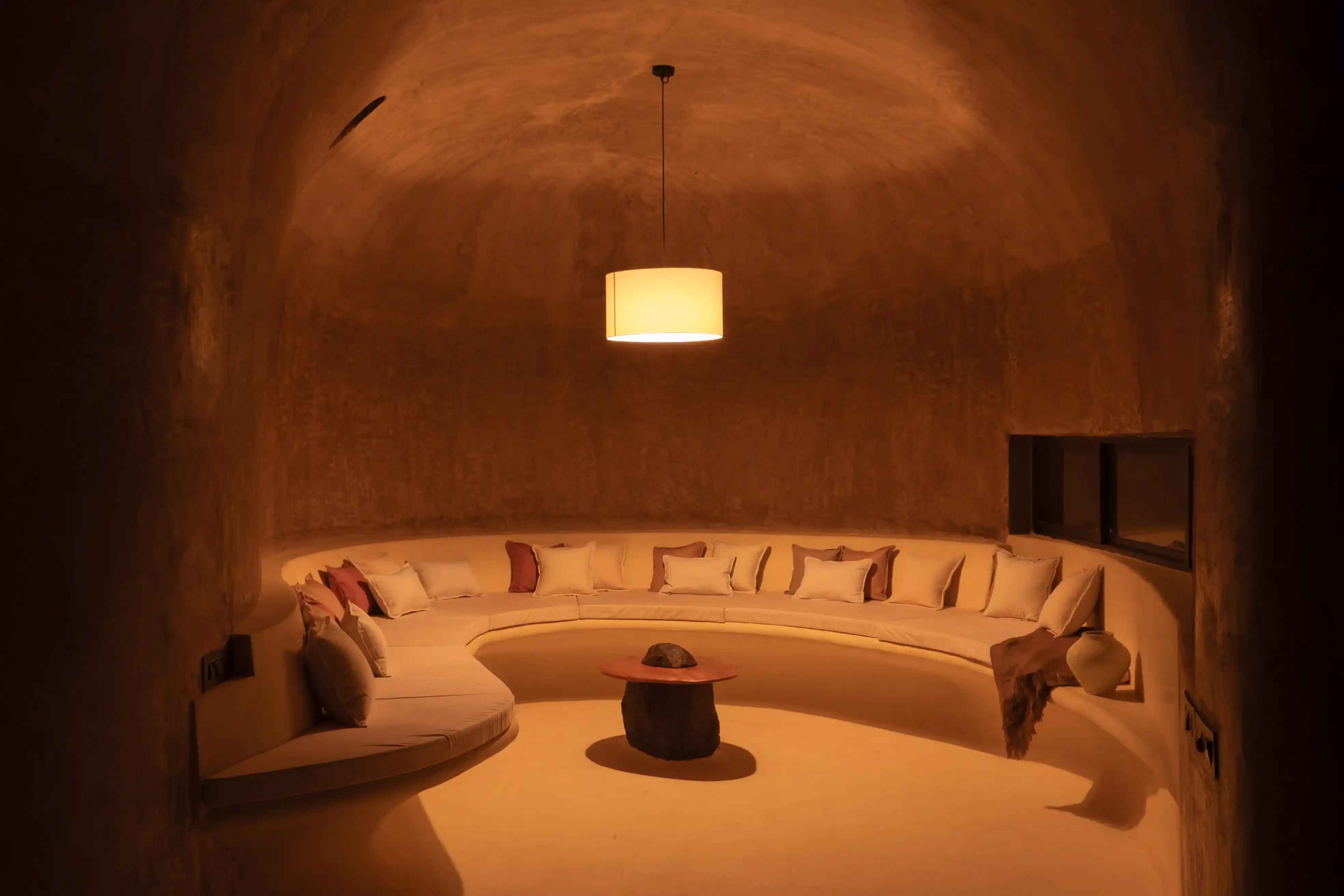
The layout of the Into The Wild house unfolds in a doughnut-like plan, circling around a central courtyard shaded by a tree.
Inside, the philosophy of organic design continues. Kennedy notes, “We believe that interiors are not about purchasing and arranging inside a space.” Therefore, there’s no purchased furniture; everything from beds to counters and seating is built in, custom-moulded to flow seamlessly with the curved walls. Local materials were prioritized, including scrap wood which is repurposed for doors and cabinets, and site-sourced stones were sculpted into benches and door handles. The bathrooms, too, reflect this design philosophy, where it is finished in arise plaster that offers a chemical-free, natural waterproofing solution.
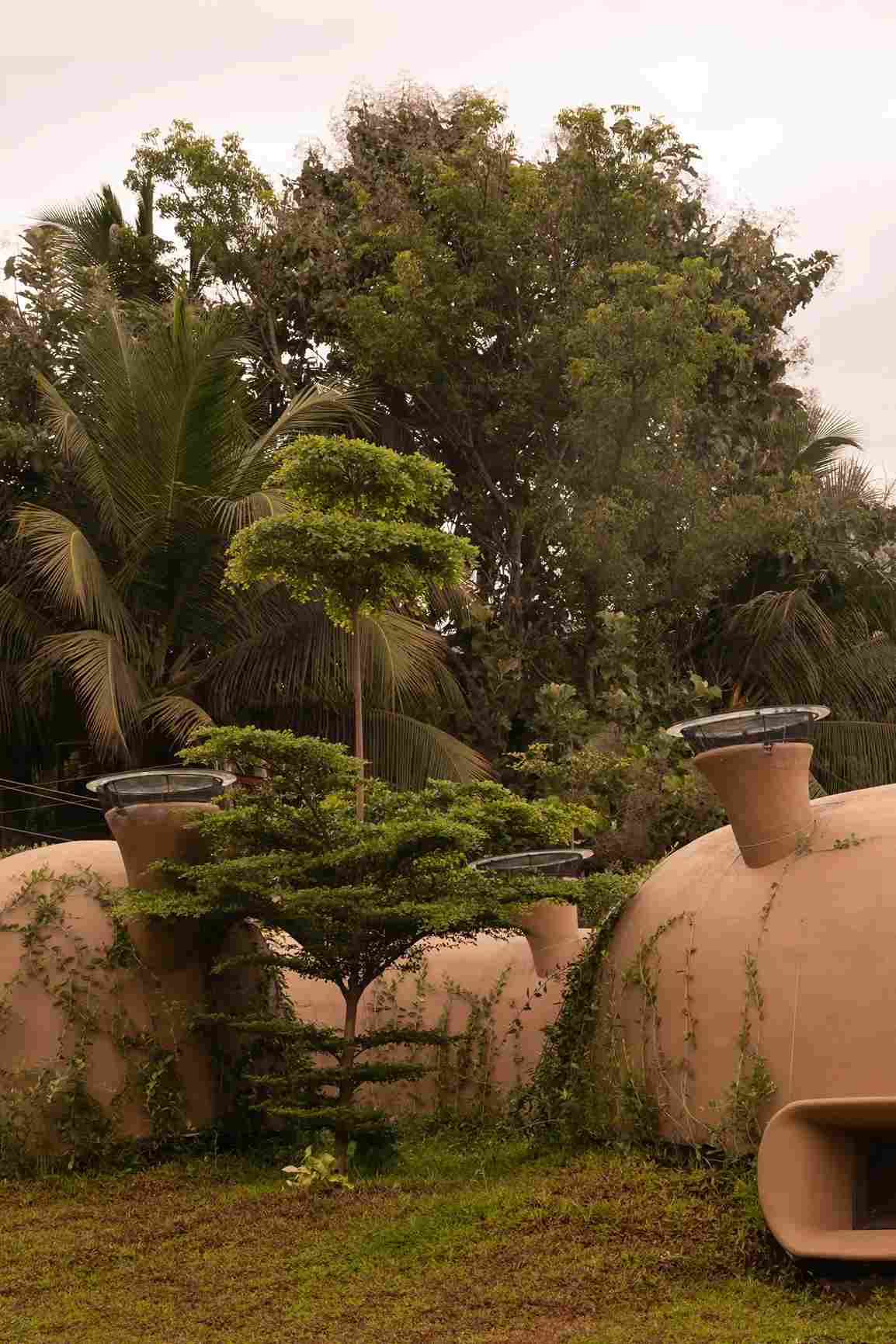
Built using ferrocement just 4.5 inches thick, it arches into fluid forms, coated with traditional Indian lime mix (thappi plaster) on the outside and earthy mud plaster on the interior.
Project details
Project name: Into The Wild
Location: Mettupalayam, Tamil Nadu
Typology: Farm House
Gross built up area: 1450 sqft
Completion date/status: 2024
Lead architect: Petchimuthu Kennedy
Team: Shivani Saran SK, Niha Ann Baby and Sowmiya Arul
Photographs: Studio IKSHA; Courtesy: Earthscape Studio