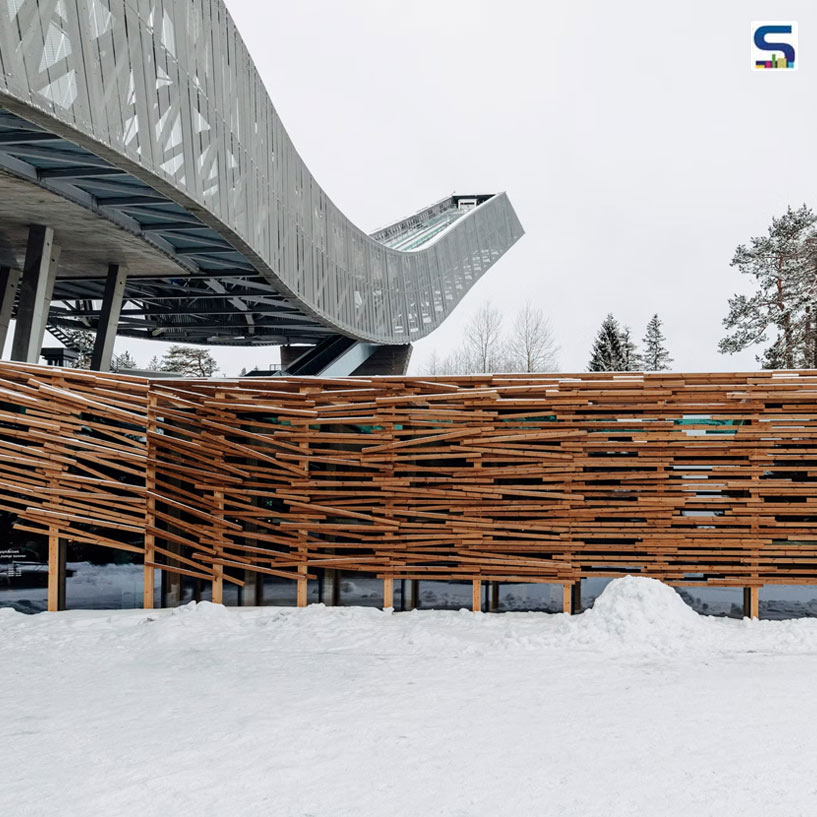
Snøhetta extends Oslo's Holmenkollen ski museum with a glass entrance adorned by 1,207 carefully positioned pine wood planks. The addition marks the museum's centenary, situated at the base of the iconic Holmenkollen ski jump. Established in 1923, it's recognized as the world's oldest ski museum. Read more on SURFACES REPORTER (SR):
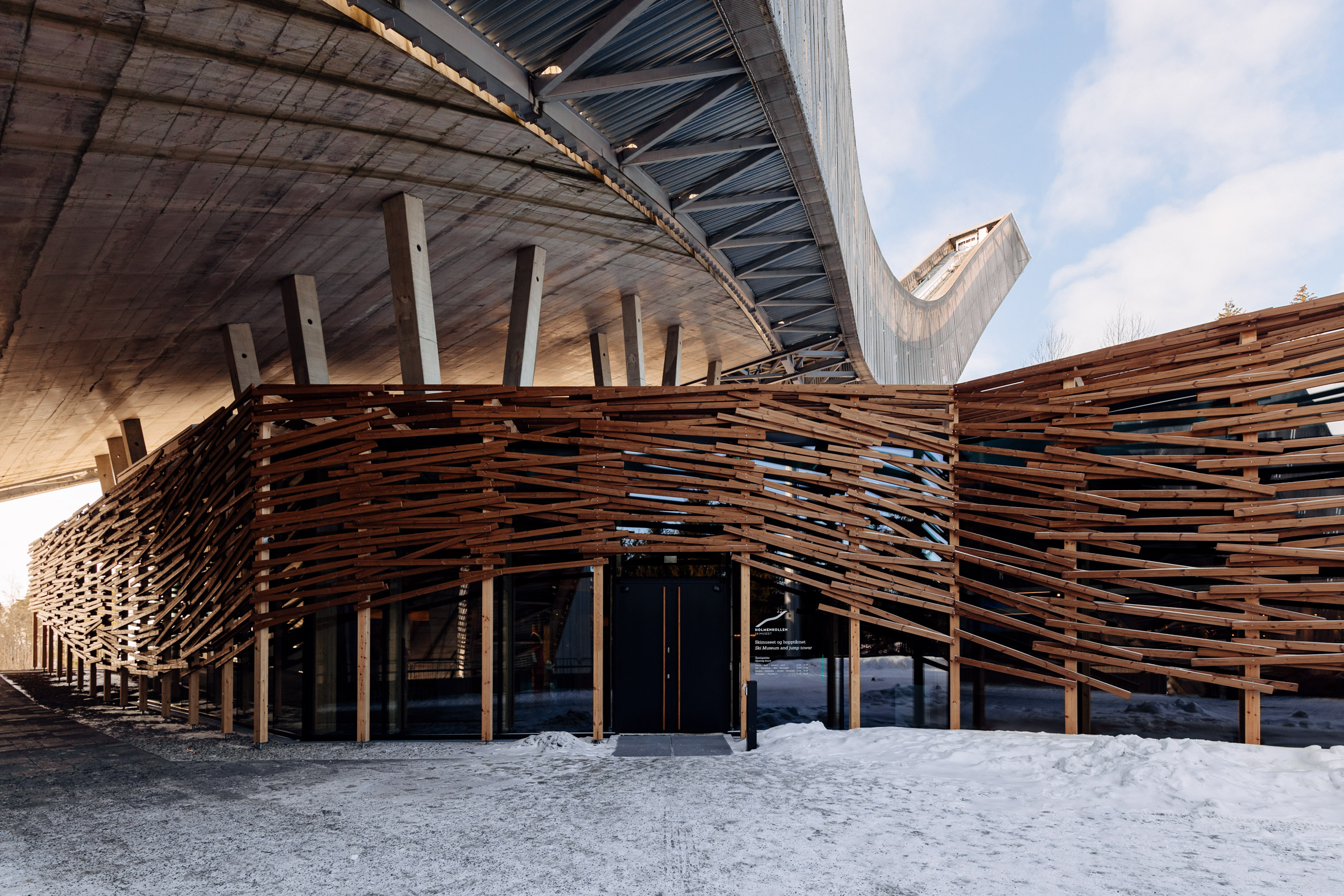 To mark the centenary of Oslo's Skimuseet, Snøhetta revamped the museum with a new extension and entrance near the iconic Holmenkollen Ski Jump. Their aim was to elevate the museum's prominence and accessibility. A significant portion of the building was dismantled to make way for a striking five-meter glass barrier, complemented by 1207 meticulously arranged Norwegian pine wood planks.
To mark the centenary of Oslo's Skimuseet, Snøhetta revamped the museum with a new extension and entrance near the iconic Holmenkollen Ski Jump. Their aim was to elevate the museum's prominence and accessibility. A significant portion of the building was dismantled to make way for a striking five-meter glass barrier, complemented by 1207 meticulously arranged Norwegian pine wood planks.
Design Details
The extension features a glued laminated timber (glulam) framework with glass panels stretching from beneath the ski jump designed by JDS Architects. Encircling it is a timber fence-style design, cloaked in Norwegian pine wood battens varying from 2.5 to five meters long, meticulously cut to reduce waste. Its softly angled configuration shapes a fresh entrance, guiding visitors towards the museum's courtyard and café.
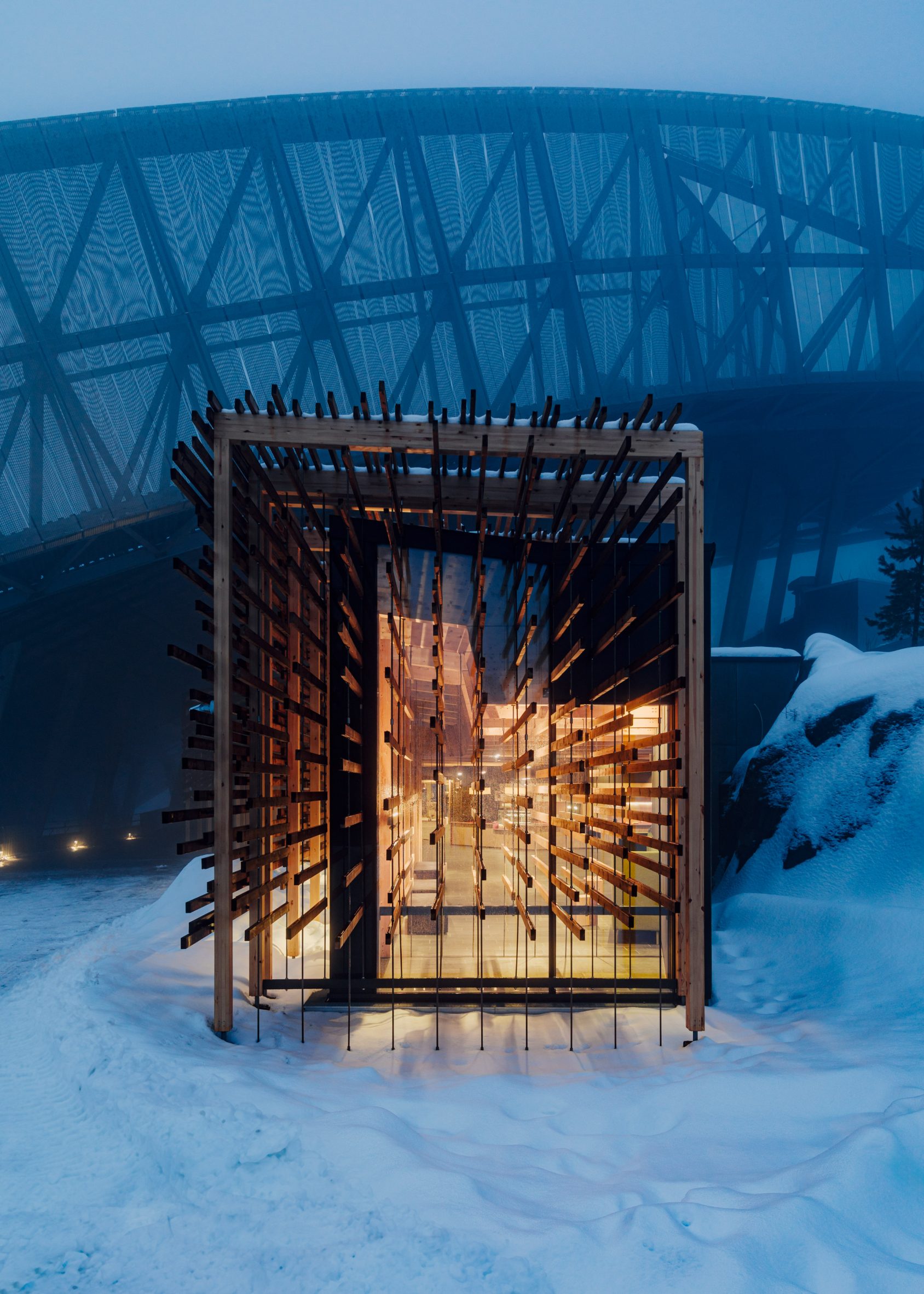 Within the new extension, the imposing concrete pillars supporting the ski jump remain visible, while the primary structure of the building employs glulam frames.
Within the new extension, the imposing concrete pillars supporting the ski jump remain visible, while the primary structure of the building employs glulam frames.
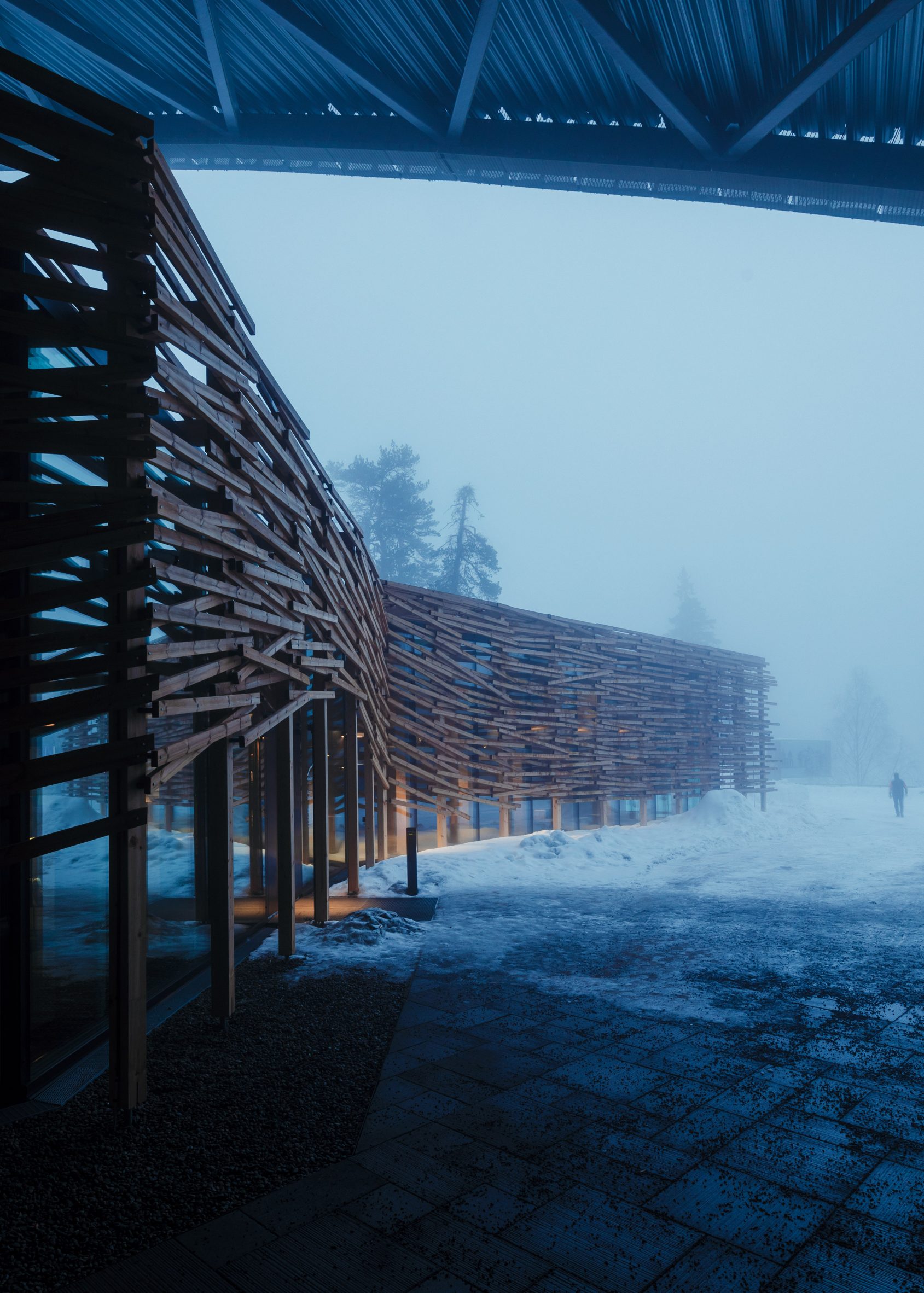 Inspired by Norwegian skigard fences and wooden skis, the battens on the facade create a wave-like pattern, rising and falling along the glass to allow light in.
Inspired by Norwegian skigard fences and wooden skis, the battens on the facade create a wave-like pattern, rising and falling along the glass to allow light in.
Inside the Museum
The museum's interior features walls of concrete and slate, designed to contrast with the furnishings. Drawing inspiration from Norwegian skiing culture, the color palette for the furniture echoes the hues of classic red anoraks, verdant spruce forests, and pristine white snow.
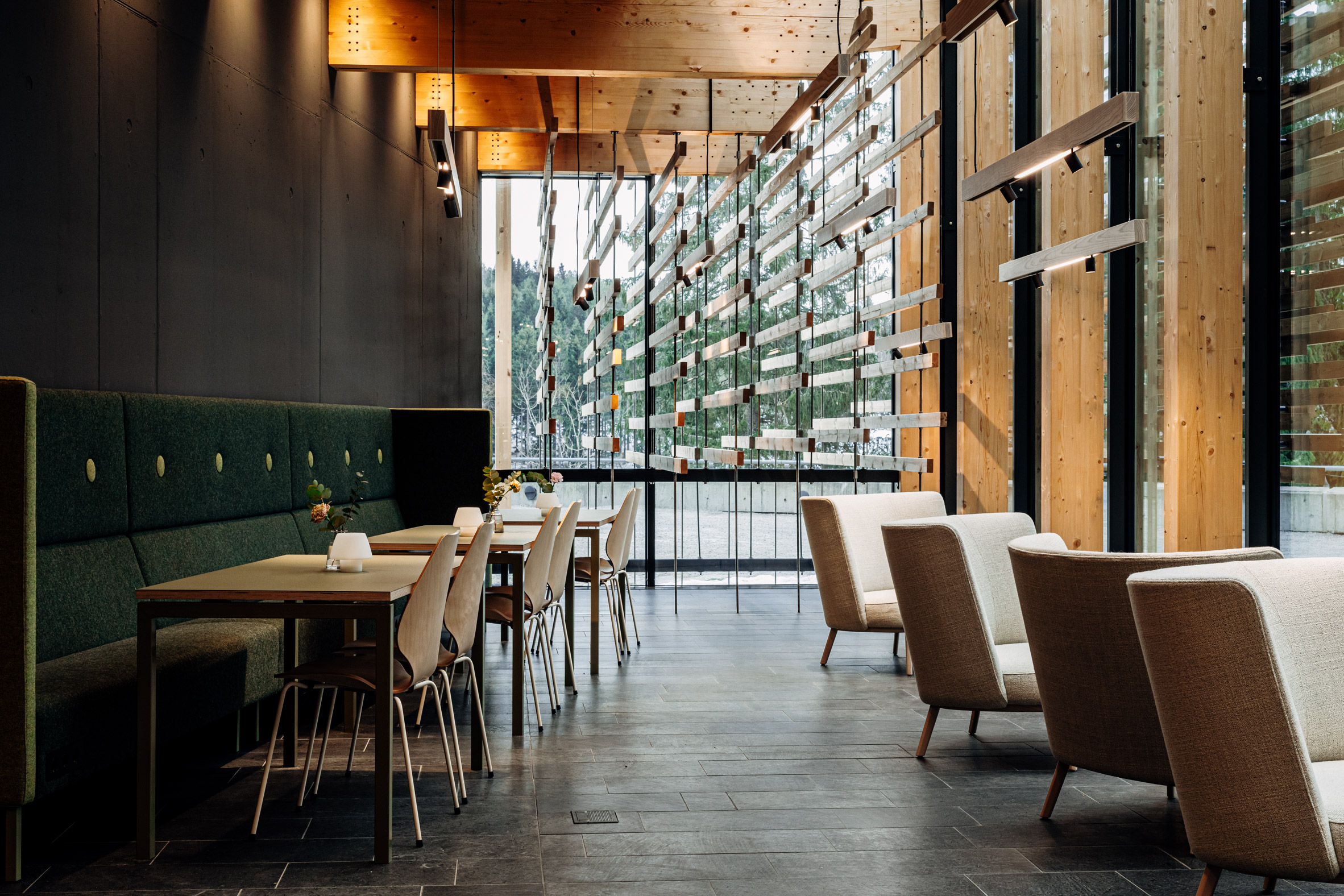 Fixed interior elements and bar tables are crafted from pine plywood with surfaces coated in red linoleum. Upholstered chairs and a lengthy sofa are adorned with Norwegian wool textiles.
Fixed interior elements and bar tables are crafted from pine plywood with surfaces coated in red linoleum. Upholstered chairs and a lengthy sofa are adorned with Norwegian wool textiles.
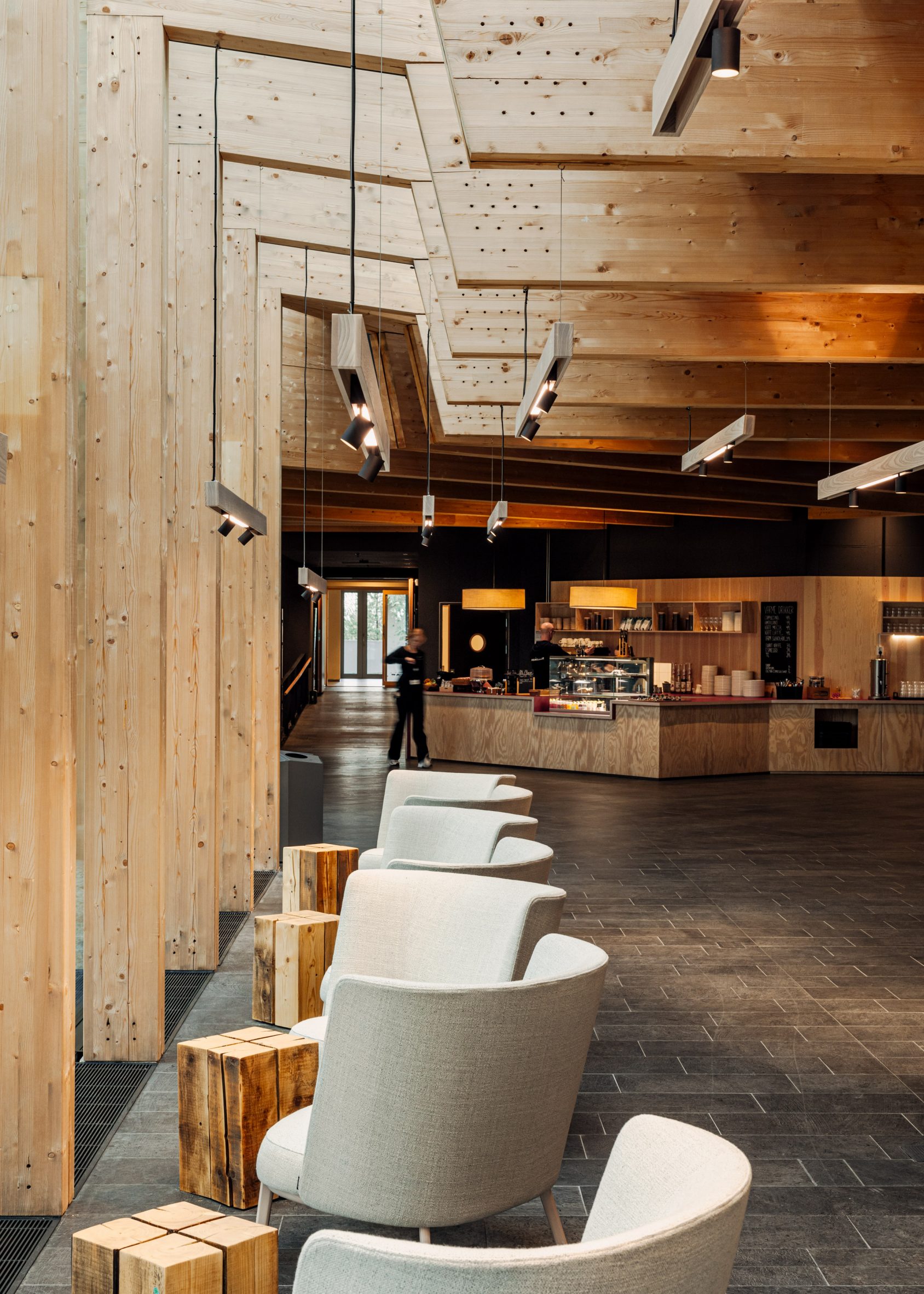 Additionally, cubic tables, handcrafted by Skiforeningen, the client, are fashioned from raw pinewood sourced from the Holmenkollen forest.
Additionally, cubic tables, handcrafted by Skiforeningen, the client, are fashioned from raw pinewood sourced from the Holmenkollen forest.
Project Details
Architect: Snøhetta
Consulting Engineer: Asplan Viak
Wooden Facade and Fixed Interior Executive: Hoff Snekkerverksted
Wooden Construction and Facade Supplier: Moelven
Glass Facade: Glass365
Exhibition Architect: SixSides
Photo Credit: Thomas Ekström