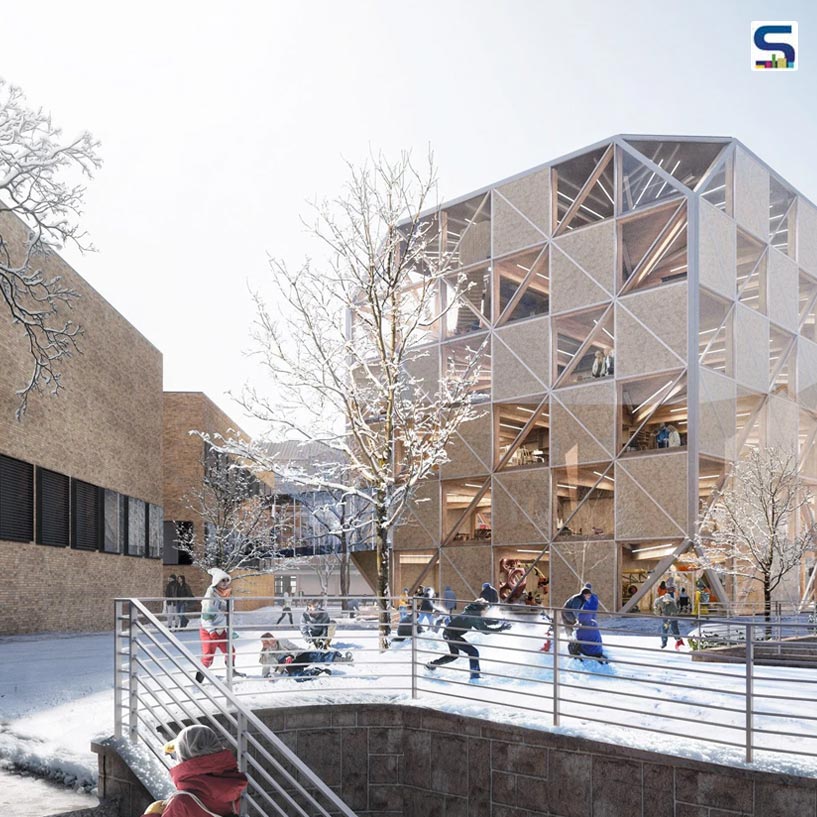
The design for the mass-timber Makers' KUbe in Kansas, USA, has been revealed by the Danish architecture studio BIG in collaboration with the faculty at the University of Kansas. Spanning 50,000 square feet, the educational building will feature a diagrid structure entirely constructed from wood. Read more on SURFACES REPORTER (SR):
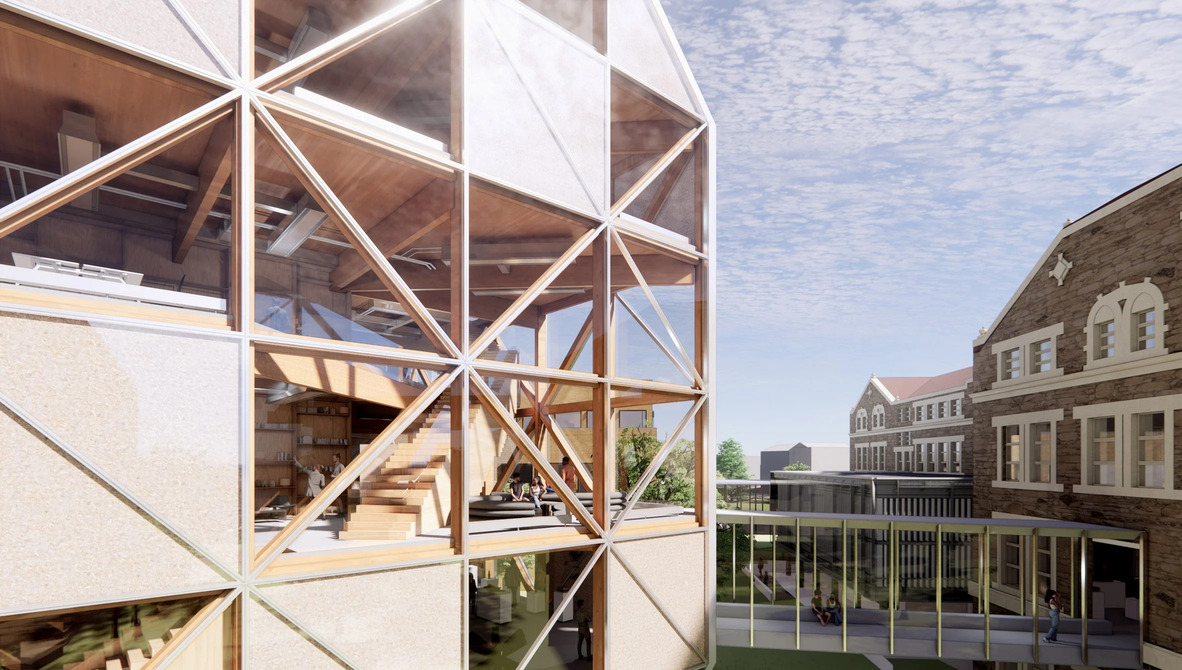 This building is designed to operate as an educational facility for the University of Kansas (KU) School of Architecture & Design in Lawrence, Kansas. BIG's design was chosen through an open call process, ensuring it meets the preferences and needs of both students and faculty.
This building is designed to operate as an educational facility for the University of Kansas (KU) School of Architecture & Design in Lawrence, Kansas. BIG's design was chosen through an open call process, ensuring it meets the preferences and needs of both students and faculty.
Innovative Diagrid Structure
Covering an area of 50,000 square feet, the educational building will showcase a diagrid structure crafted entirely from wood. This accomplishment is facilitated by pioneering techniques, incorporating notched glued laminated timber (glulam) and dowels influenced by traditional Japanese joinery, thereby eliminating the requirement for steel fasteners or plates.
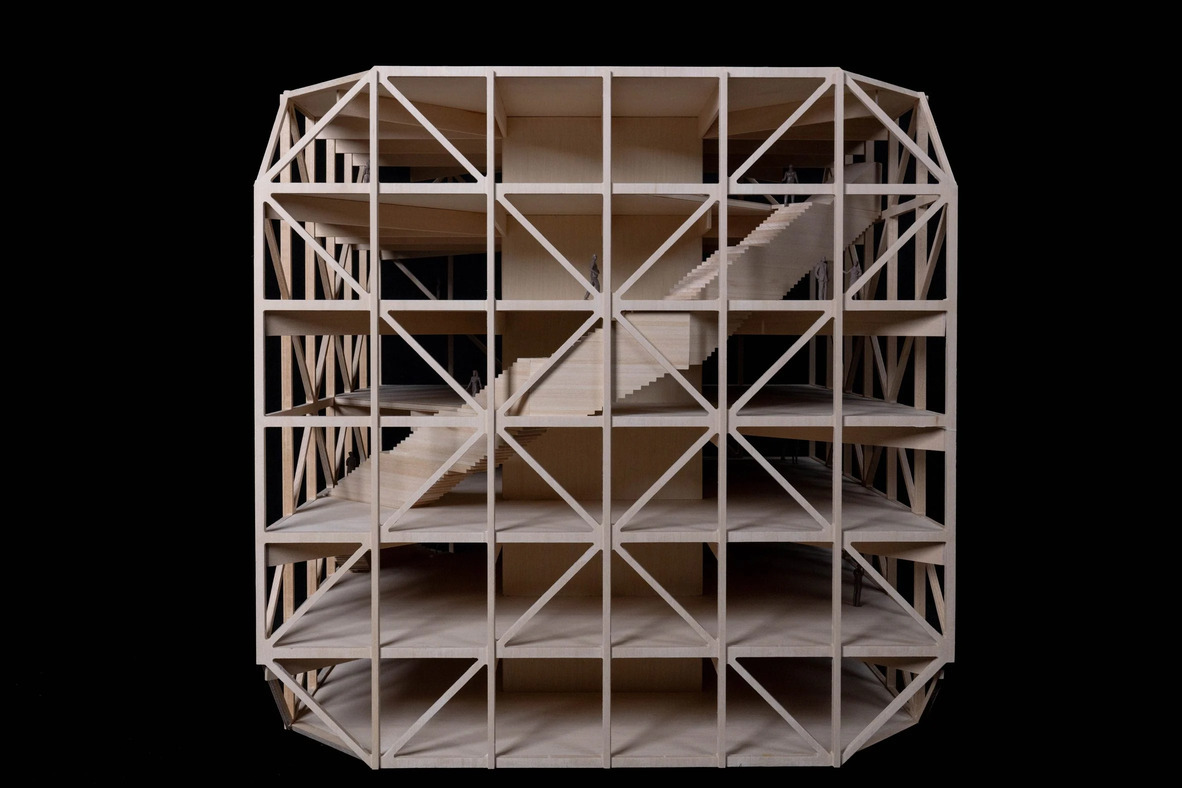 BIG founder Bjarke Ingels described the project as aiming to incorporate preservation, adaptation, and new construction elements. He emphasized the Makers' KUbe as a demonstration of timber tectonics, traditional joinery, robotic manufacturing, and sustainable materials.
BIG founder Bjarke Ingels described the project as aiming to incorporate preservation, adaptation, and new construction elements. He emphasized the Makers' KUbe as a demonstration of timber tectonics, traditional joinery, robotic manufacturing, and sustainable materials.
Glass-Clad Facade with Interactive Panels
The facade, clad entirely in glass, will incorporate panels that open inward, revealing the building's insulation like "shadowboxes."
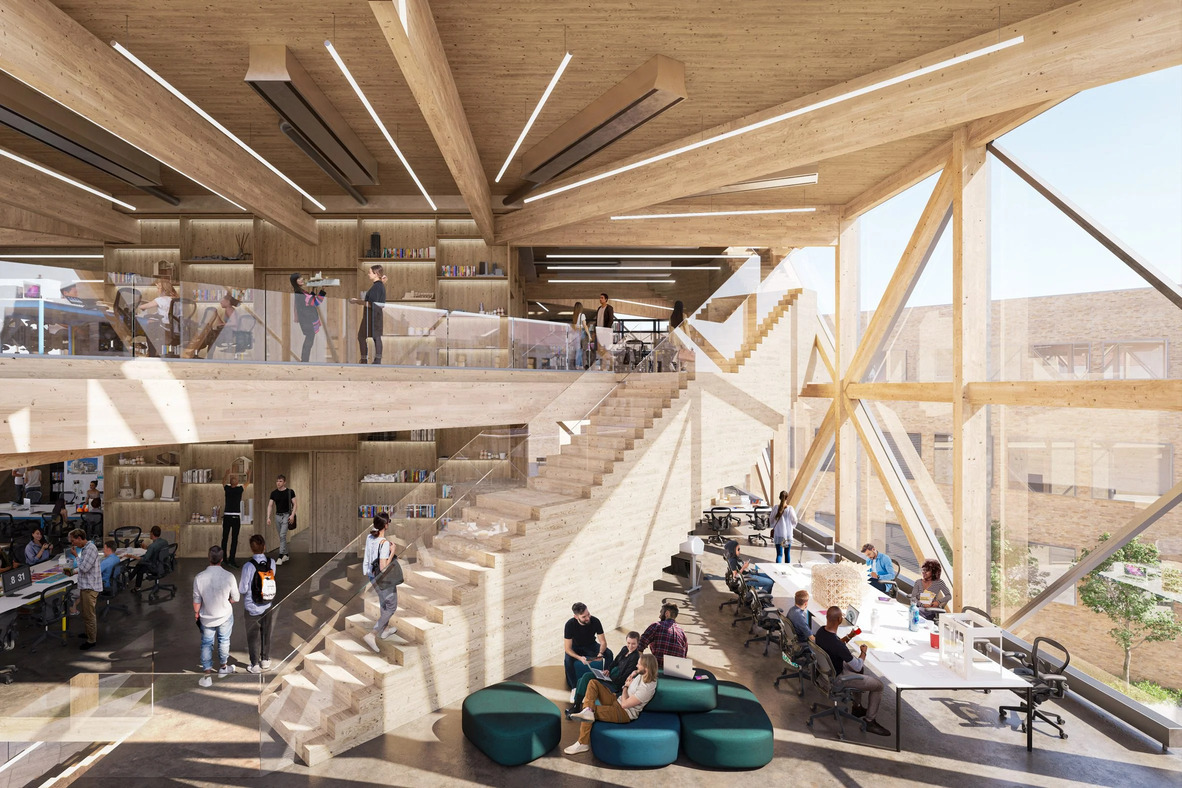 The six-story building will be situated within a plaza, surrounded by existing structures, with bridges connecting it to adjacent buildings. Its design features chamfered edges on all corners, creating entrance canopies and terraces.
The six-story building will be situated within a plaza, surrounded by existing structures, with bridges connecting it to adjacent buildings. Its design features chamfered edges on all corners, creating entrance canopies and terraces.
Exposed Wood, Spiraling Staircases, and Sustainable Design
Inside, the building will showcase exposed wood beams and panels, with a spiral staircase encircling the core. Double-height spaces will be strategically positioned along the staircase, fostering moments of creative interaction.
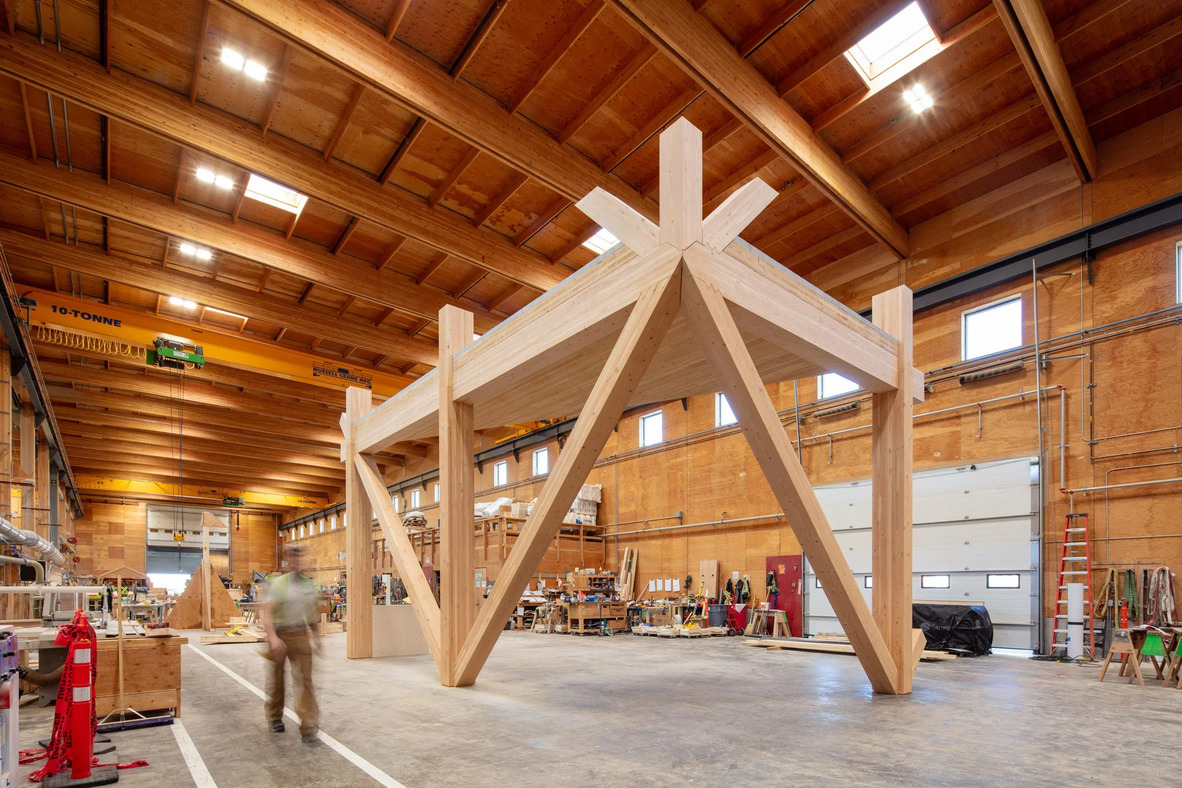 The studio emphasizes the use of recyclable interior materials and a fire-resistant egress staircase to maximize available floor space.
The studio emphasizes the use of recyclable interior materials and a fire-resistant egress staircase to maximize available floor space.
Sustainable Features
The project entails installing photovoltaic panels on the roof and implementing a rainwater-gathering system. BIG collaborates with architecture studio BNIM and structural engineer StructureCraft to seamlessly integrate these features into the design.
Project Details
Project Name: Makers KUbe
Architecture Firm: Bjarke Ingels Group / BIG
Location: Kansas, USA
Client: University of Kansas
Size: 178,663 Square Feet
Collaborators: BNIM, StructureCraft, Walter P Moore, Cumming Group, JE Dunn Construction, Smith & Boucher, Forza Consultants, SK Design Group, Rosin Preservation, Kilograph
Visualizations: © Kilograph