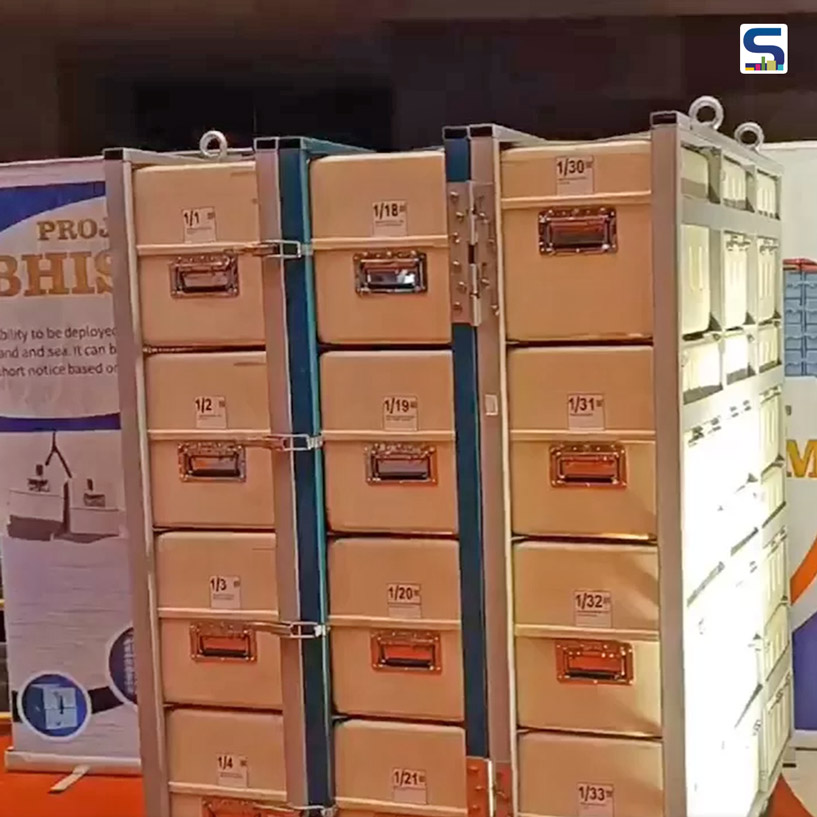
India has unveiled a groundbreaking disaster relief initiative with the introduction of the Aarogya Maitri Cube, the world’s first portable disaster hospital. Developed under Project BHISHM (Bharat Health Initiative for Sahyog Hita and Maitri), this innovative hospital comprises 72 individual units, each packed with essential facilities like an operation theatre, mini-ICU, ventilator, blood test equipment, X-ray machine, cooking station, food, water, shelter, power generator and more. Here is a detailed report on SURFACES REPORTER (SR).
Cutting-Edge Features and Modular Design
The Aarogya Maitri Cube is equipped with a tablet-based application for seamless operation, a portable generator with solar options, and rechargeable equipment, ensuring sustainability in disaster relief operations. The versatile design allows customization for specific needs, making it a valuable asset in managing public health challenges and providing critical medical care precisely where it is most needed.
Inspired by the Rubik’s Cube, each cube is designed to weigh below 20kg, allowing easy manual transportation up to a kilometer. The modular design enhances efficiency, with three frames accommodating 12 mini-cubes each, forming a cage capable of accommodating 36 mini-cubes. Two interconnected cages, known as master cube one and master cube two, create a versatile mobile hospital with damage control capabilities for 200 survivors. The cubes can be easily converted into surgical stations where small operating producers can be performed. The cubes can handle various severe injuries, making them adaptable to diverse disaster scenarios.
Rapid Response and Versatile Deployment
The Aarogya Maitri Cube can be easily assembled and installed within an hour of reaching the emergency site to treat the injured. According to Mr Amit Chaudhary’s, Managing Director, Packers Products, statement to the media, the cube can be used in an emergency area or disaster-hit area including earthquakes, flood, forest fire or even war. Additionally, the surgical stations can be set up within 15 minutes during any calamity. Reportedly, it is equipped to address diverse injuries, encompassing 40 bullet wounds, 25 significant burns, around 10 head injuries, fractures in lengthy limbs, spinal injuries, chest injuries, and spinal fractures.
Initiated by Prime Minister Narendra Modi and officially launched at the MedTech Expo in Gandhinagar, Gujarat, this project is a testament to India’s commitment to innovative disaster response. It comes under the Aarogya Maitri Project, which had been initiated by PM Modi and jointly developed by the Ministry of Health, the Ministry of Defence and the National Security Council. A flagship component of this project is Aarogya Maitri Aid Cube, which is also a part of the Project BHISHM. The Aid Cube is a modular trauma management and aid system which is designed for rapid deployment in mass casualty incidents.