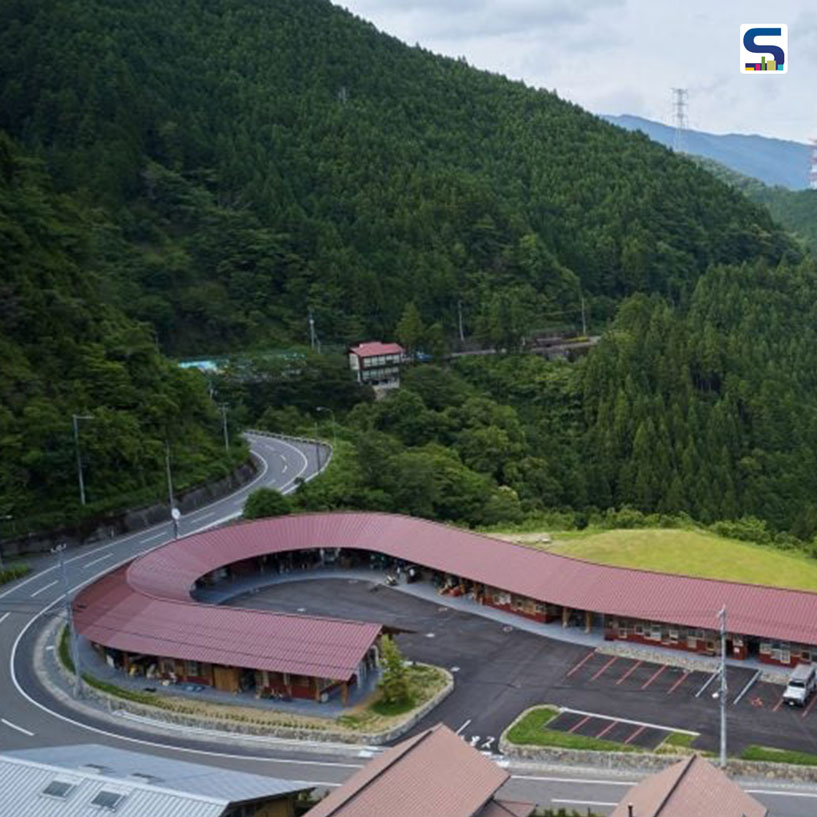
Kamikatsu, situated about an hour’s drive away from Tokushima City, nestled in a mountainous area upstream of the Katsuura River stands as Japan’s pioneering advocate for zero waste, with the Kamikatsu Zero Waste Centre being predominantly constructed from discarded materials. The Tokyo-based studio Hiroshi Nakamura & NAP was commissioned by Kamikatsu to craft an ecologically sound structure that embodies their zero-waste ethos. Know more about it on SURFACES REPORTER (SR).
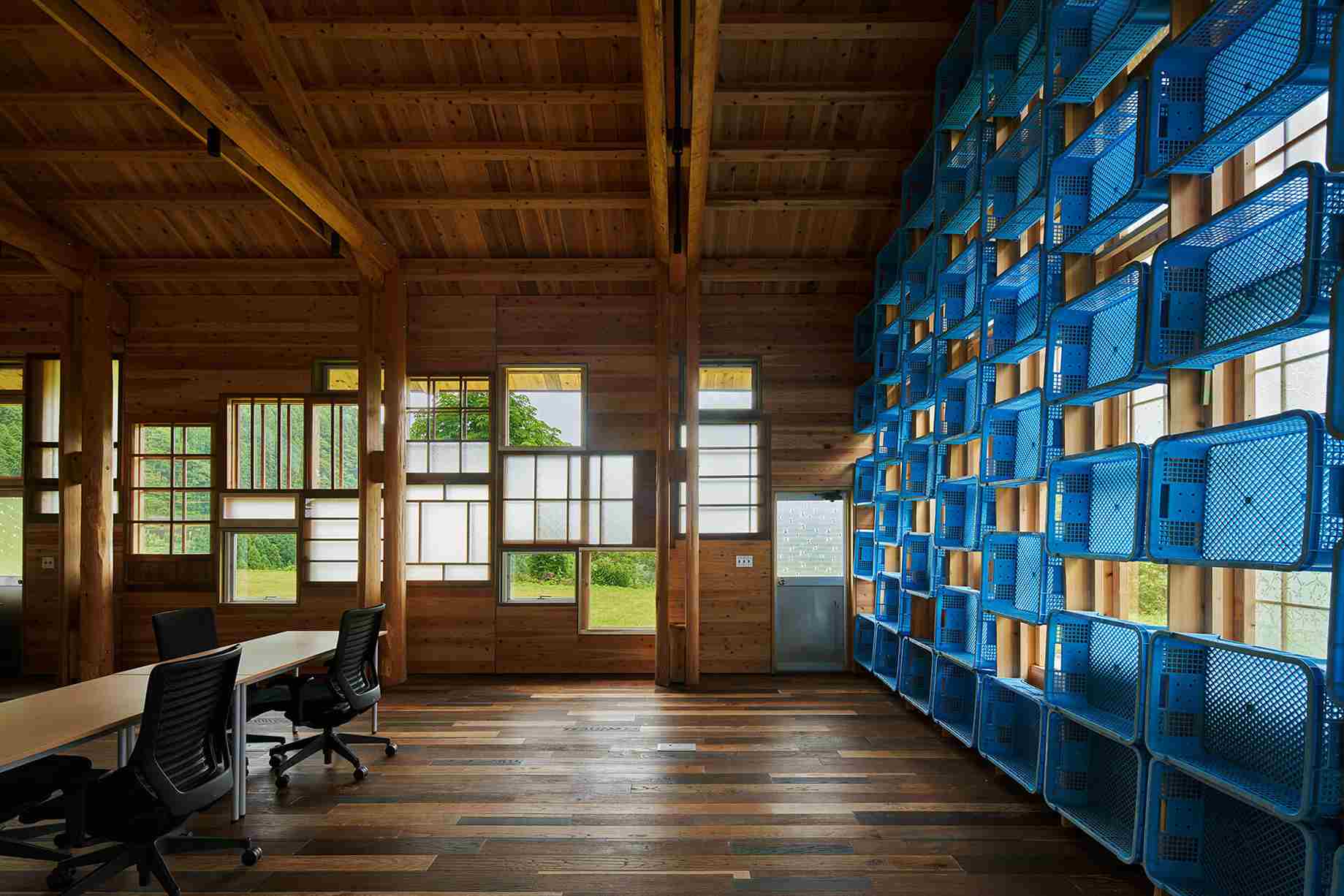
Even discarded objects from abandoned local structures, like a former government building and closed school, found new life within the facility's design.
Once a thriving industry in Kamikatsu, forestry has gradually declined due to the influx of inexpensive lumber imports. However, the town has ingeniously tapped into seasonal leaves and flowers, transforming them into a local resource shipped as culinary garnishes, thereby gaining prominence for this unique business. With its commitment to environmental sustainability, Kamikatsu garnered distinction in 2003 as the first Japanese municipality to issue a Zero Waste Declaration and was subsequently selected as one of the SDGs Future Cities in 2018.
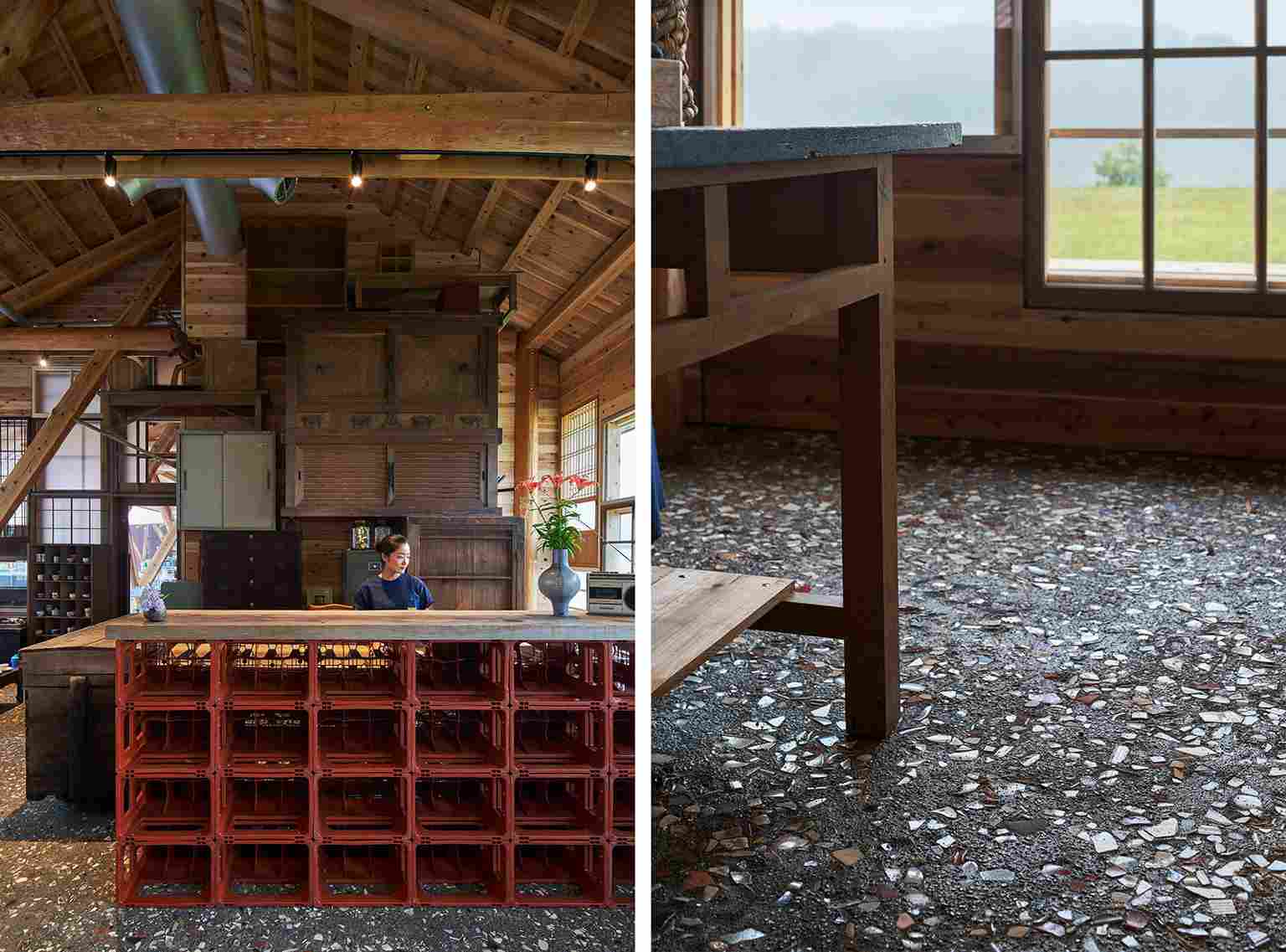
Terrazzo flooring is fashioned from recycled glass and pottery, while repurposed materials from local sources, including bricks, tiles, wood flooring, and fabrics, form integral elements within the building.
The Kamikatsu Zero Waste Centre encapsulates the zero waste principle within an ecologically conscious complex, augmenting its role as a waste sorting and treatment facility with functions encompassing education, research and communication. The architectural site is situated on a landfill comprised of waste and surplus construction soil. The building has been strategically placed on solid mountain terrain, with the car entrance/exit thoughtfully separated from the winding road with poor visibility. Their waste management strategy evolved into a system that meticulously segregates waste into 45 distinct categories, resulting in a recycling rate exceeding 80 per cent. The recycling centre not only serves as a hub for recycling activities but also accommodates communal engagement through spaces like a community hall, reuse shop, activity area and even a hotel.
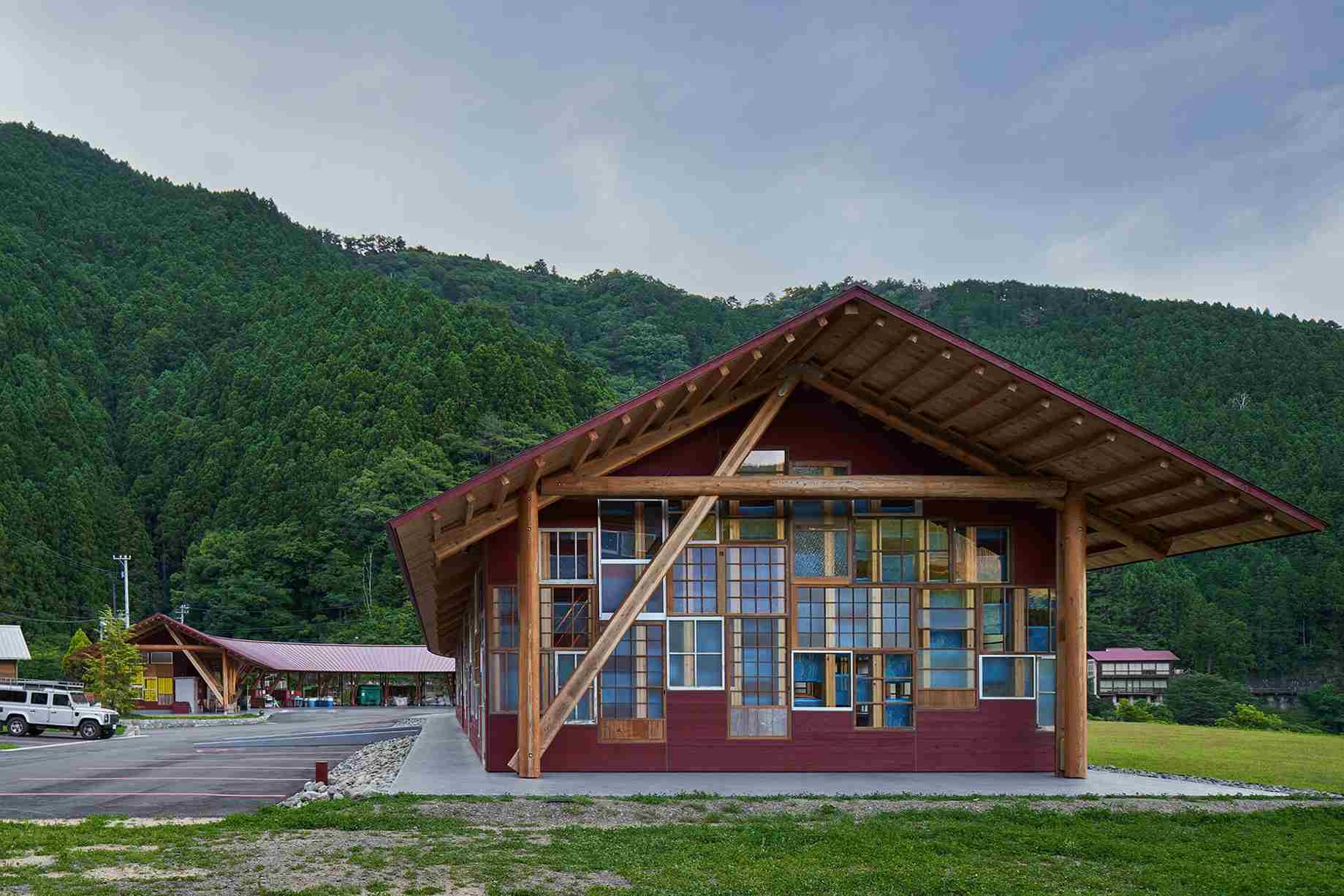
The Kamikatsu Zero Waste Centre’s core features a reuse shop with a concierge function and an office, flanked by the separation area for residents and waste workers.
The Kamikatsu Zero Waste Centre’s core features a reuse shop with a concierge function and an office, flanked by the separation area for residents and waste workers. A community facility and parking area cater to out-of-town visitors, while a distinct hotel structure is placed where the ground is most stable. The horseshoe-shaped plan efficiently connects the recycling and reuse processes, while the circular Townspeople Sorting Plaza, encircled by expansive eaves, offers a drive-through space for the stockyard. This layout streamlines waste searchability and minimizes movement distance. A circular building housing a hotel forms the dot of a question mark when seen from above, and it’s creatively adorned with newspapers featuring the question 'Why?'—an affecting reflection on consumption—turned into wallpaper.
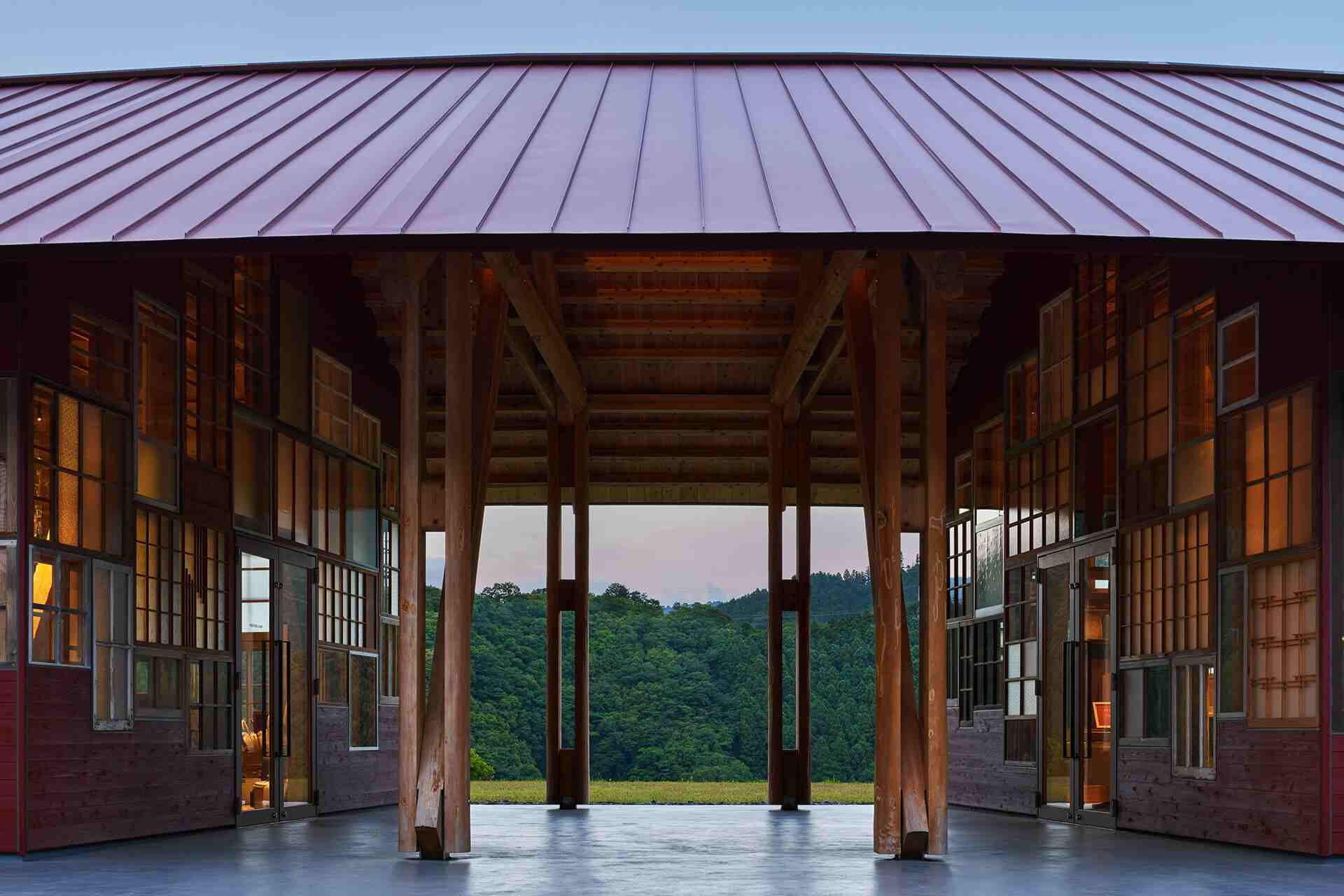
Cedar logs, retaining their natural strength and appearance, are utilized for structural support in collaboration with Yamada Noriaki Structural Design Office.
Local resources have been maximally utilized in construction planning to ensure minimal waste. Cedar logs, retaining their natural strength and appearance, are utilized for structural support in collaboration with Yamada Noriaki Structural Design Office. The building's façades feature an assemblage of timber offcuts and the donated windows, meticulously arranged for a seemingly haphazard yet precisely crafted patchwork effect.
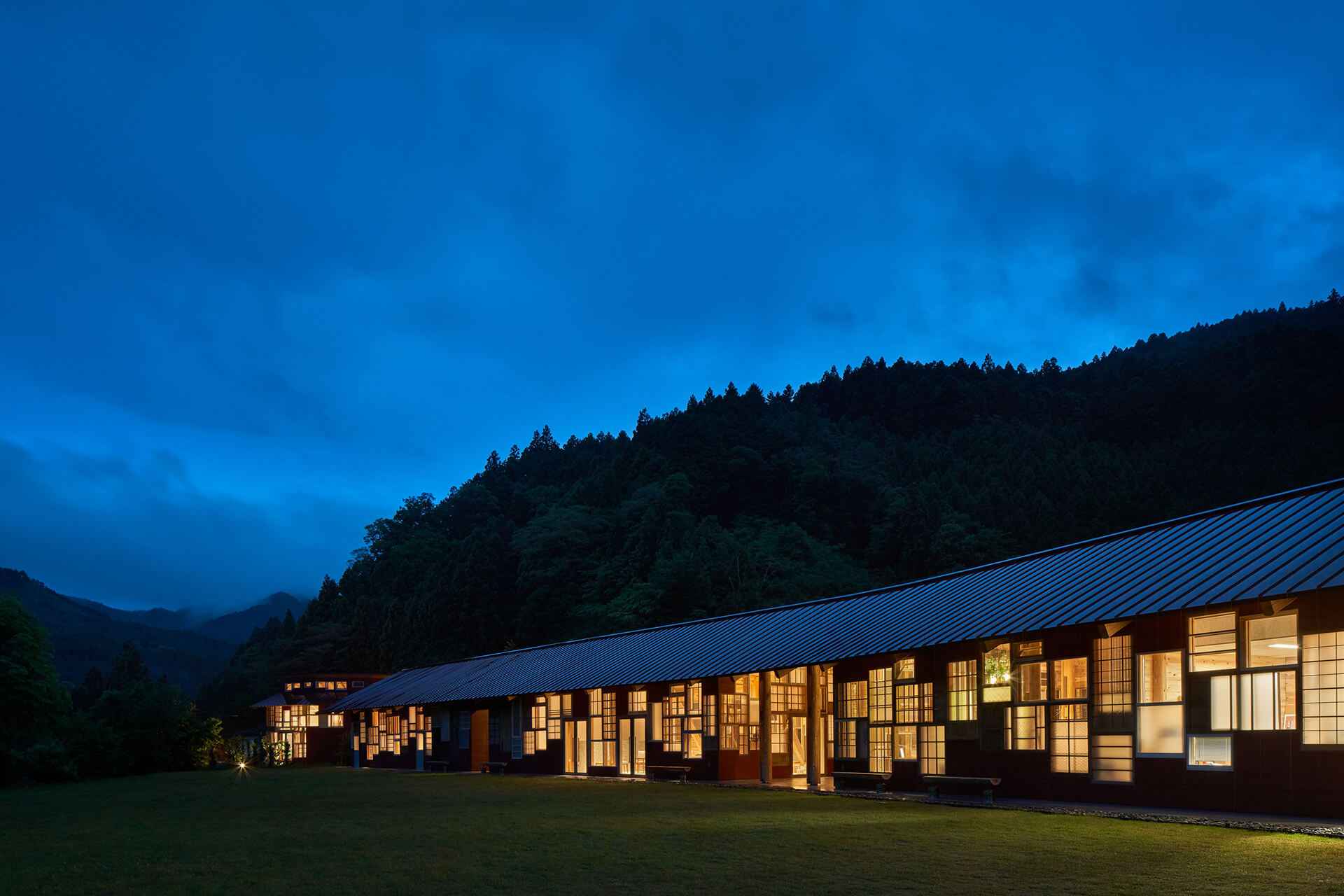
The building's façades feature an assemblage of timber offcuts and the donated windows, meticulously arranged for a seemingly haphazard yet precisely crafted patchwork effect.
Terrazzo flooring is fashioned from recycled glass and pottery, while repurposed materials from local sources, including bricks, tiles, wood flooring, and fabrics, form integral elements within the building. Even discarded objects from abandoned local structures, like a former government building and closed school, found new life within the facility's design. The facility, thus, not only addresses the town’s waste-related concerns but also encapsulates a universal message about reevaluating societal lifestyles on a global scale.
Image credit: Hiroshi Nakamura & NAP