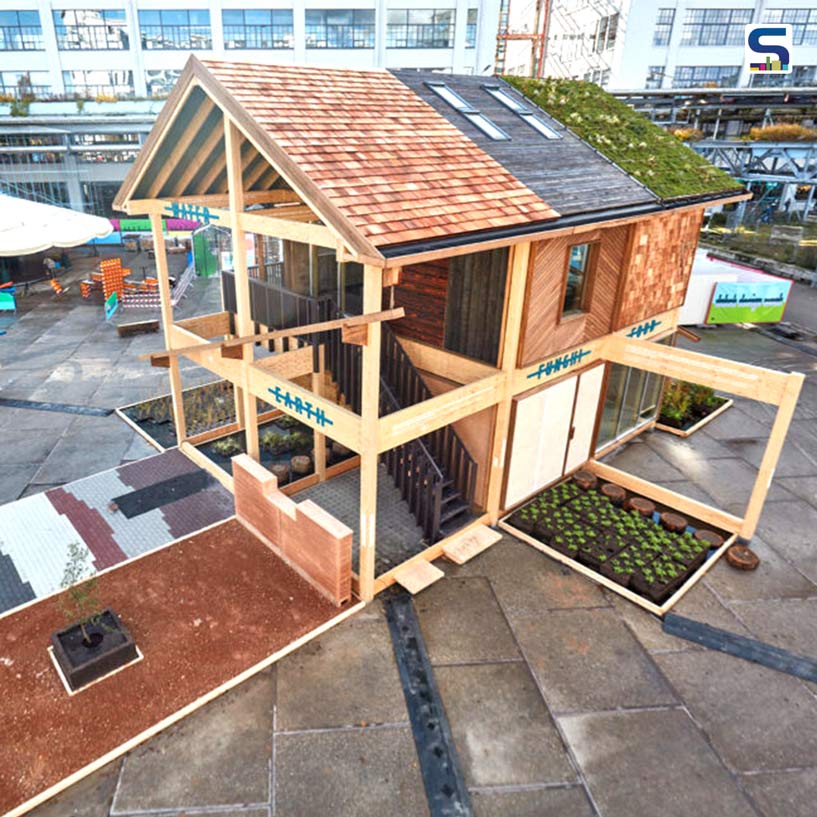
The Exploded View Beyond Building installation showcases an array of more than 100 biobased building applications and circular construction methods, while narrating the tale of its integral place within the evolving value chain. Crafted and conceived by Biobased Creations, the pavilion of The Exploded View Beyond Building propels Kamp C deeper into the realm of bio-based and circular building materials. Know more about it on SURFACES REPORTER (SR).
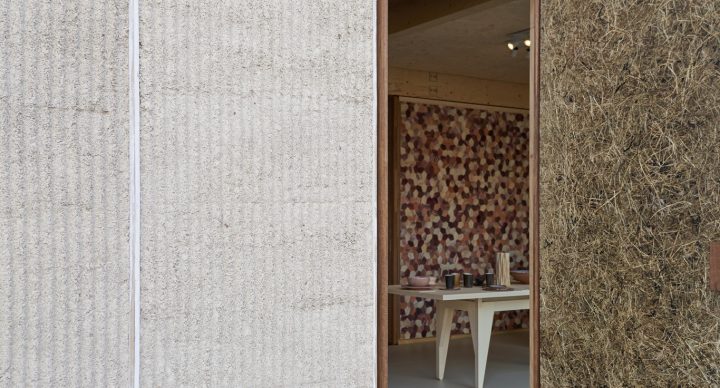
The essence of The Exploded View Beyond Building lies in its ability to showcase the present possibilities, affordability and manageability of circular and biobased construction.
The landmark exhibition of The Exploded View Beyond Building takes the form of a life-sized house, entirely composed of bio-based materials and circular construction techniques. It’s a multi-sensory experience that offers a glimpse into the circular future. Inside The Exploded View Beyond Building, one will discover over 100 natural building materials. According to Pascal Leboucq, the designer behind Biobased Creations, they have presented a vast spectrum of potential material flows, sourced from food, seaweed, (sewage) water, soil, fungi and even their immediate living environment.
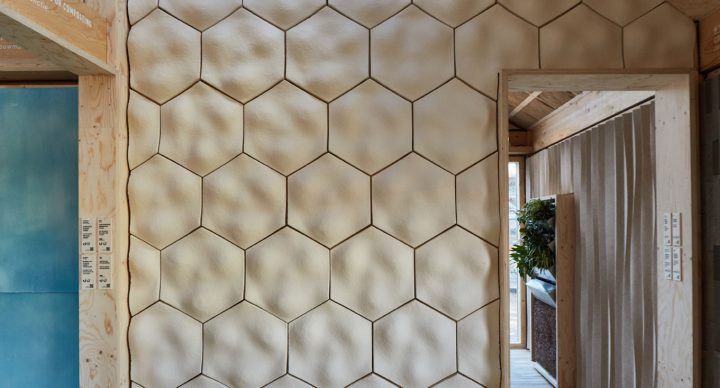
Inside The Exploded View Beyond Building, one will discover over 100 natural building materials.
The inception of The Exploded View Beyond Building is a result of collaborative research involving builders, producers, scientists, designers, governments, knowledge institutes, storytellers and artists. This collective effort under The Embassy of Circular & Biobased Building aims to reshape sustainable (circular and biobased) building perspectives and living environments, fostering a circular way of living.
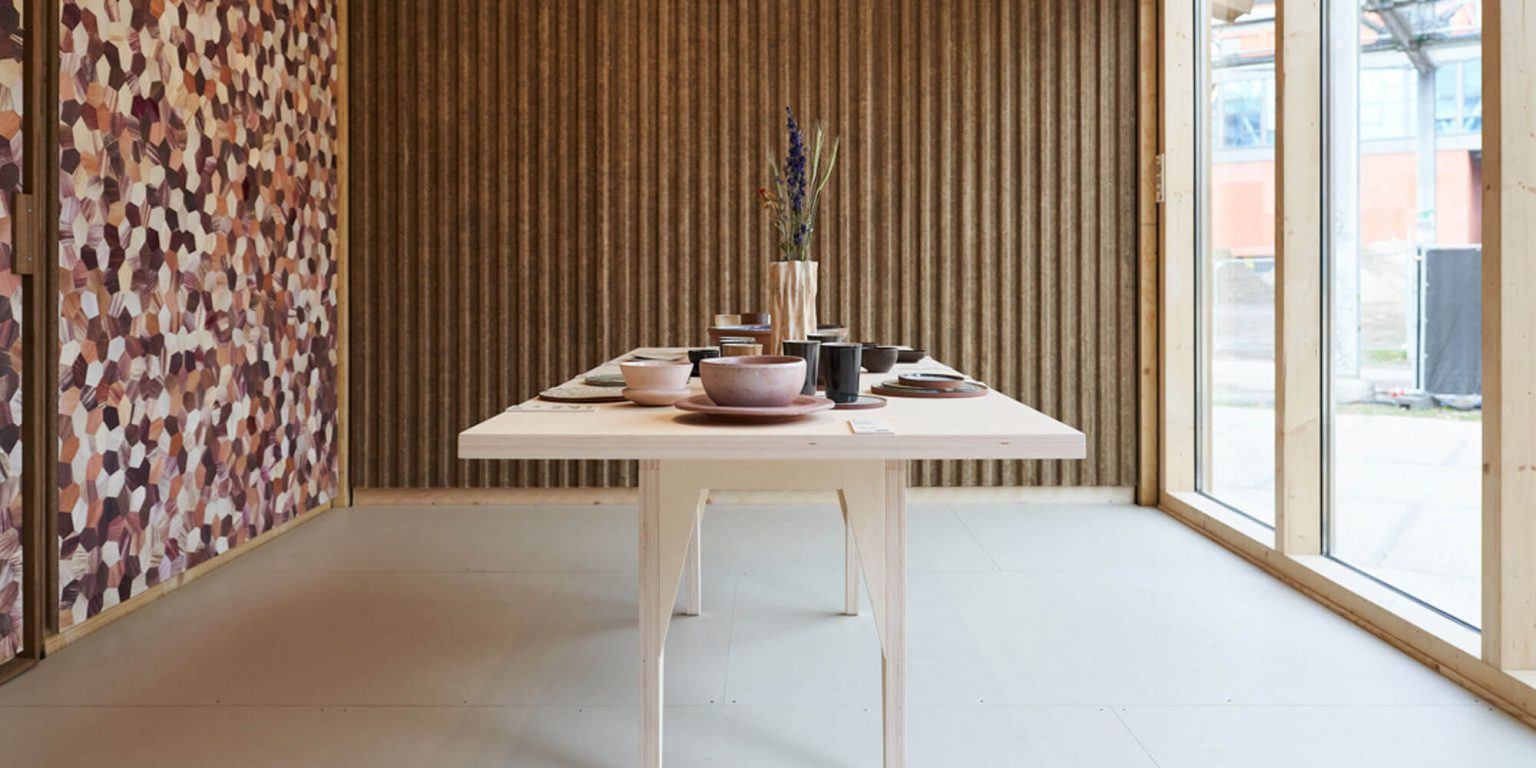
Crafted and conceived by Biobased Creations, the pavilion of The Exploded View Beyond Building propels Kamp C deeper into the realm of bio-based and circular building materials.
The exhibition’s mission is to provoke contemplation among designers, builders and residents about the future of living spaces. The essence of The Exploded View Beyond Building lies in its ability to showcase the present possibilities, affordability and manageability of circular and biobased construction. This sustainable approach not only benefits people and the planet but also forms a pivotal link in a larger chain, standing as a powerful alternative to the existing systems that hinge on pollution and resource depletion.
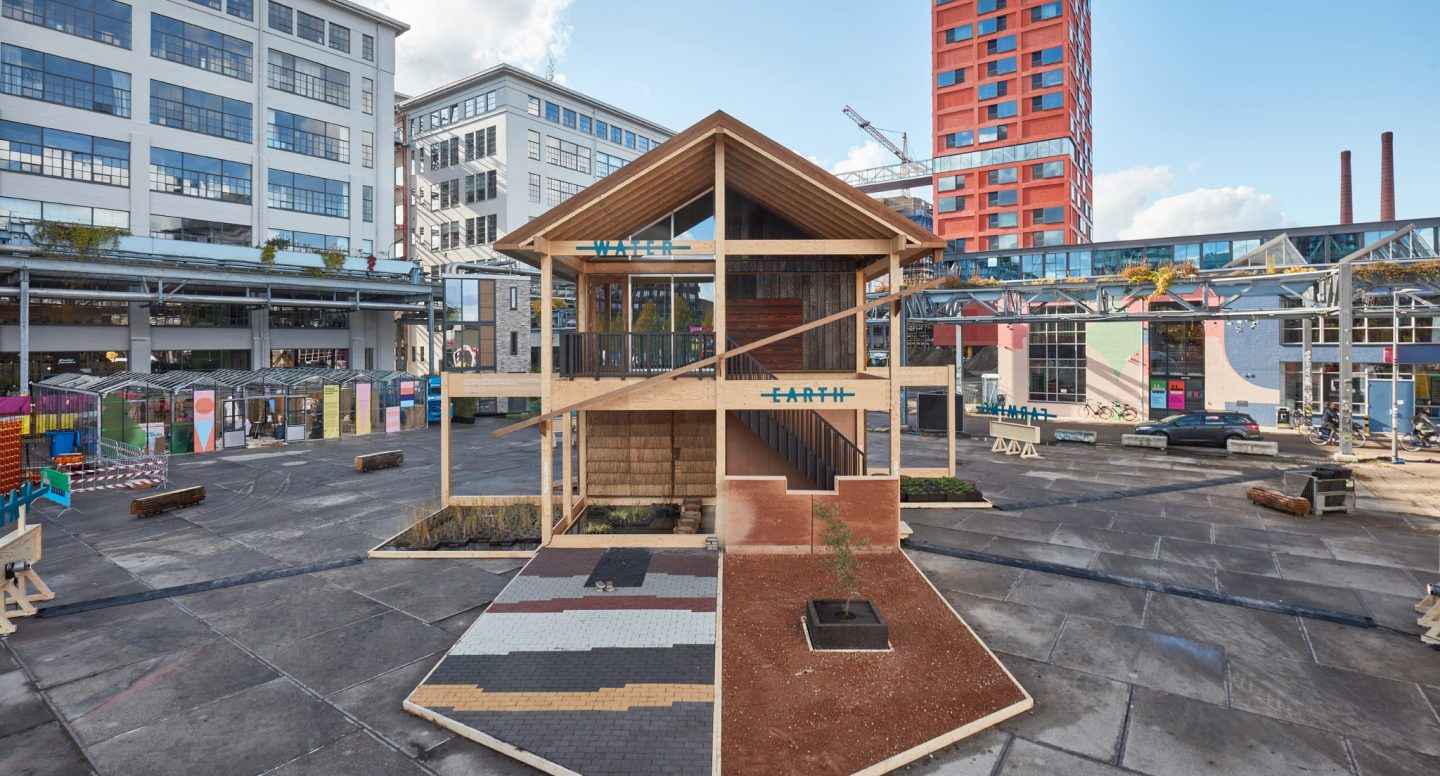
The landmark exhibition of The Exploded View Beyond Building takes the form of a life-sized house, entirely composed of bio-based materials and circular construction techniques.
Image credit: Biobased Creations