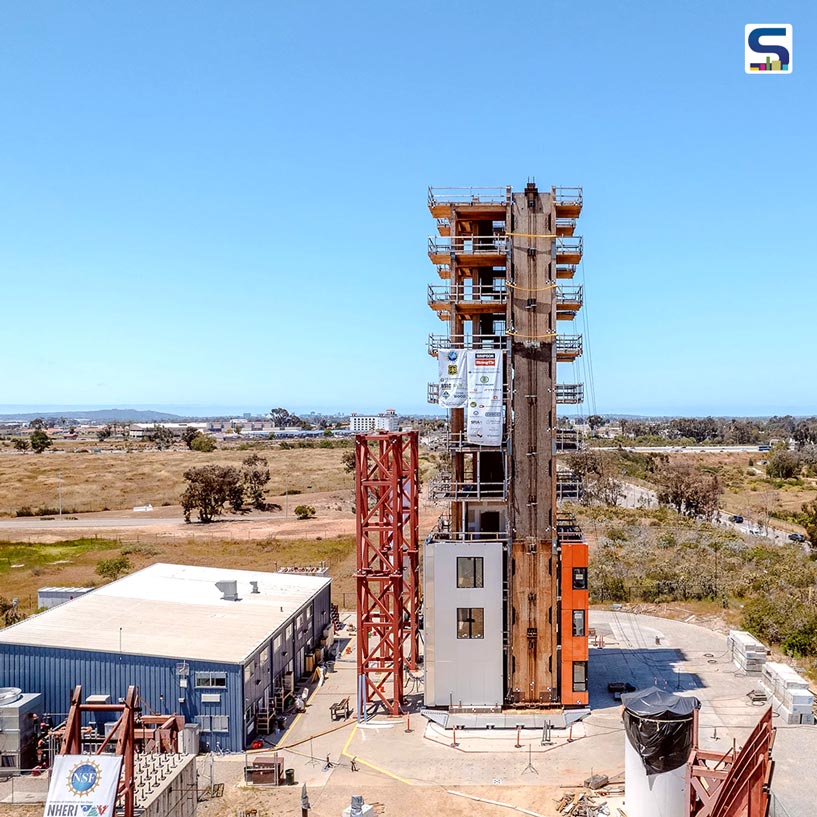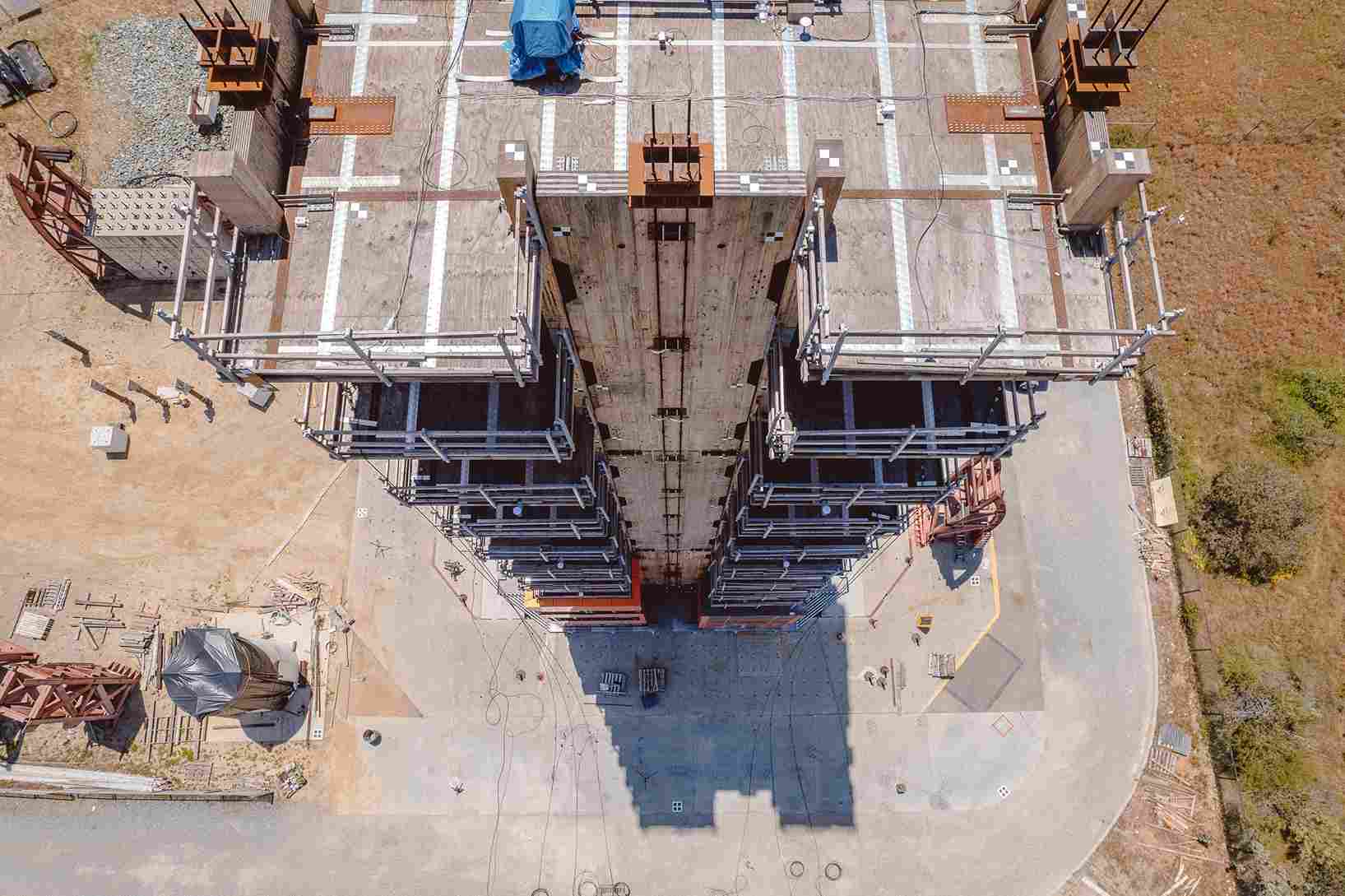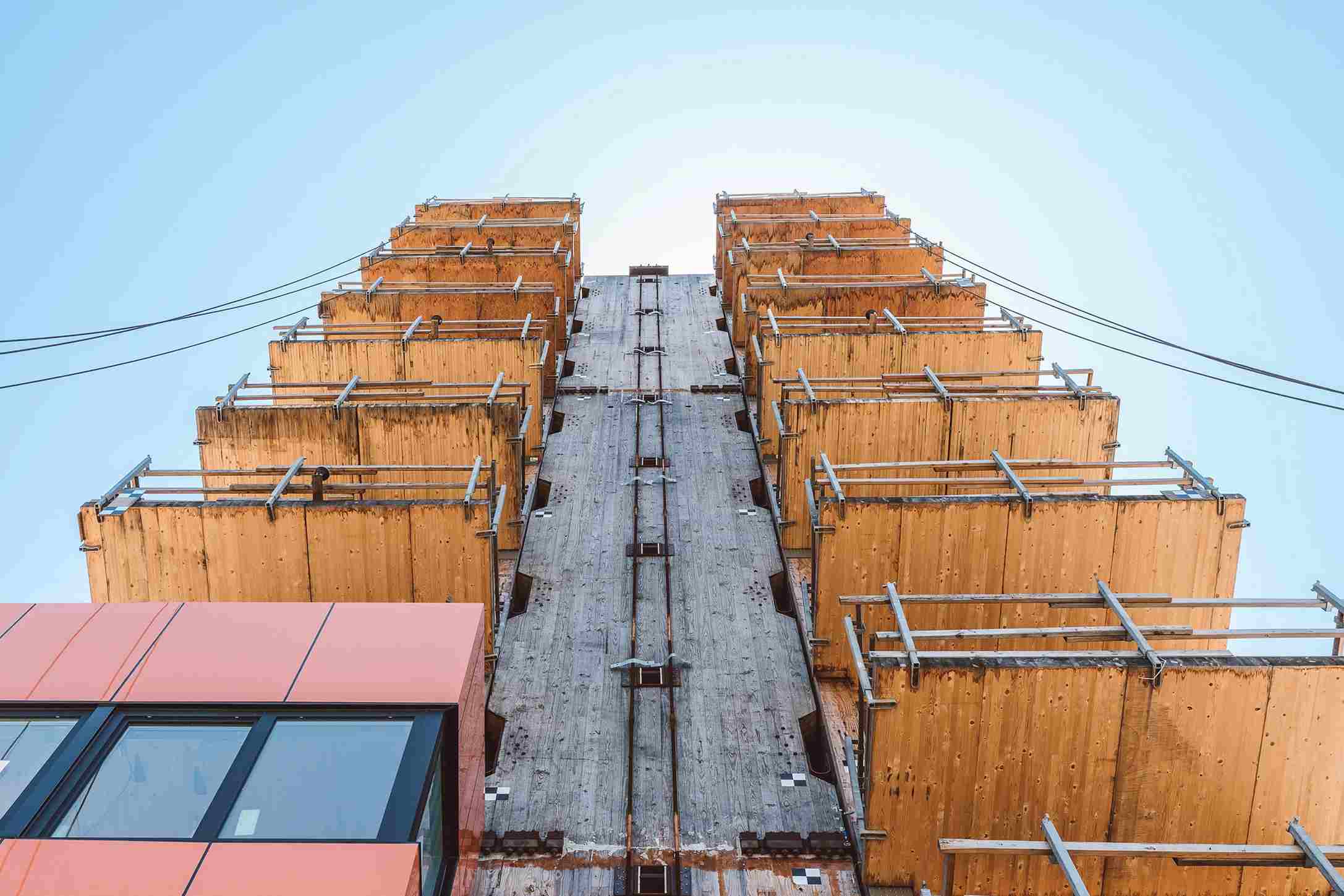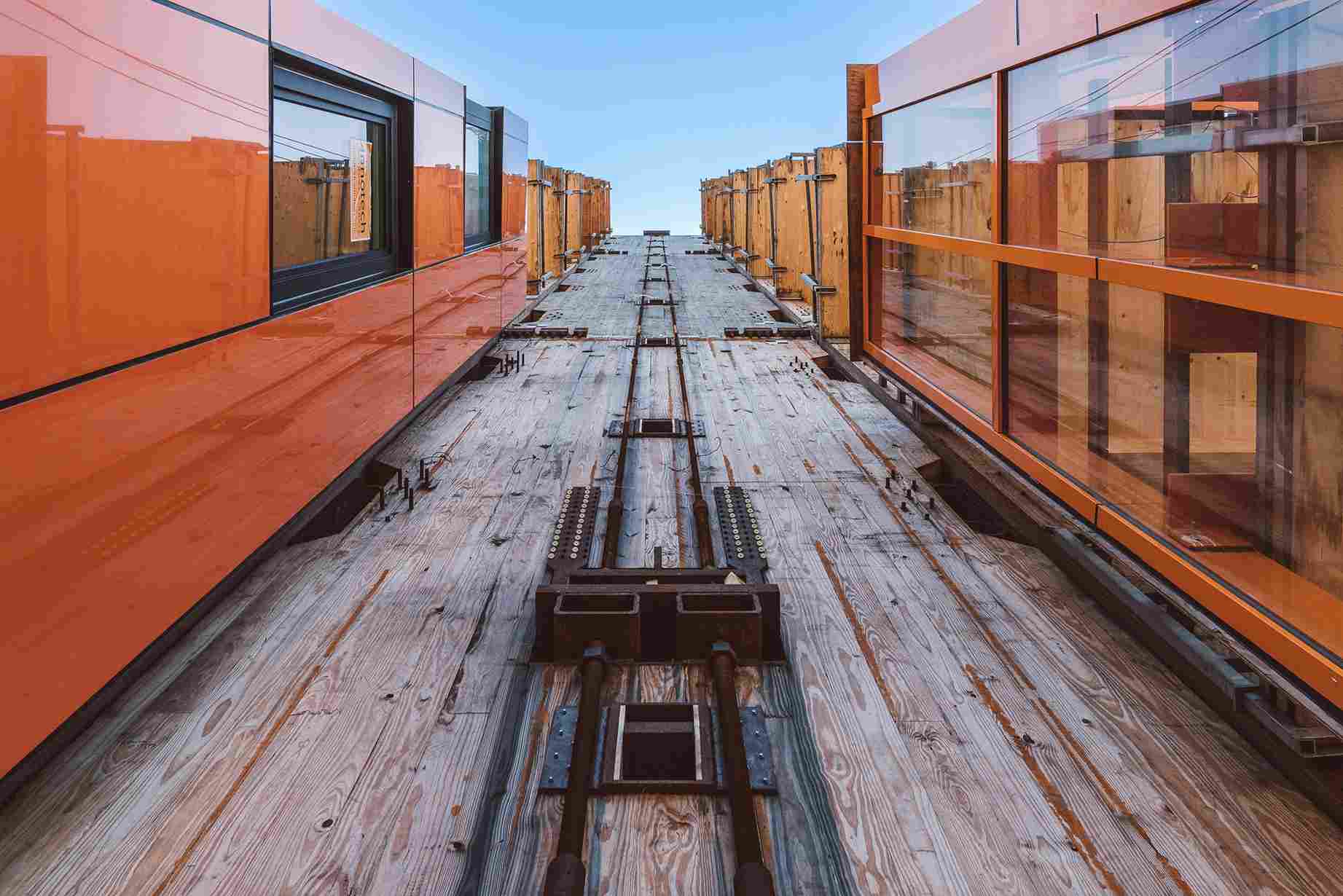
US architecture studio Lever Architecture, along with a team of researchers, has conducted a successful earthquake-resistance test on a 10-storey mass-timber building called Tall Wood Project in California. The test, carried out early this year, utilized a massive hydraulic table to demonstrate the building’s resilience against seismic magnitudes similar to 6.7 and 7.7 earthquakes. Know more about it on SURFACES REPORTER (SR).

Over seven types of engineered timber, such as glued laminated timber (glulam), cross-laminated timber (CLT) and nail-laminated timber (NLT), were included in the testing.
Standing at an impressive height of 112ft (34m), Tall Wood Project skyscraper is reportedly the tallest structure ever tested on a shake table. The project involved collaboration from hundreds of specialists in academia, construction, architecture, and materials industries. Part of the Natural Hazard Engineering Research Infrastructure (NHERI) Tall Wood Project, this endeavor united researchers and architects, including Lever Architecture, to design the tower for testing. The University of California, San Diego’s shake table, measuring 25 x 40ft (7.6 x 12.2m), was used to conduct the tests.

Standing at an impressive height of 112ft (34m), Tall Wood Project skyscraper is reportedly the tallest structure ever tested on a shake table.
The Tall Wood Project building’s technology incorporates an all-timber lateral system, featuring mass-timber rocking walls and post-tension steel rods running through its height. Over seven types of engineered timber, such as glued laminated timber (glulam), cross-laminated timber (CLT) and nail-laminated timber (NLT), were included in the testing.

The test, carried out early this year, utilized a massive hydraulic table to demonstrate the building’s resilience against seismic magnitudes similar to 6.7 and 7.7 earthquakes.
Colorado School of Mines associate professor Shiling Pei expressed that this groundbreaking test is the first-of-its-kind on a shake table at full scale, proving mass timber as a seismically resilient material for tall structures. The team aspires to influence building codes, encouraging the construction of more large-scale timber buildings in earthquake-prone regions like California. Additionally, they aim to explore the reuse potential of engineered-timber products for large buildings and will send parts of the tested building to a lab for further analysis.
Image credit: Timberlab/FLOR Projects