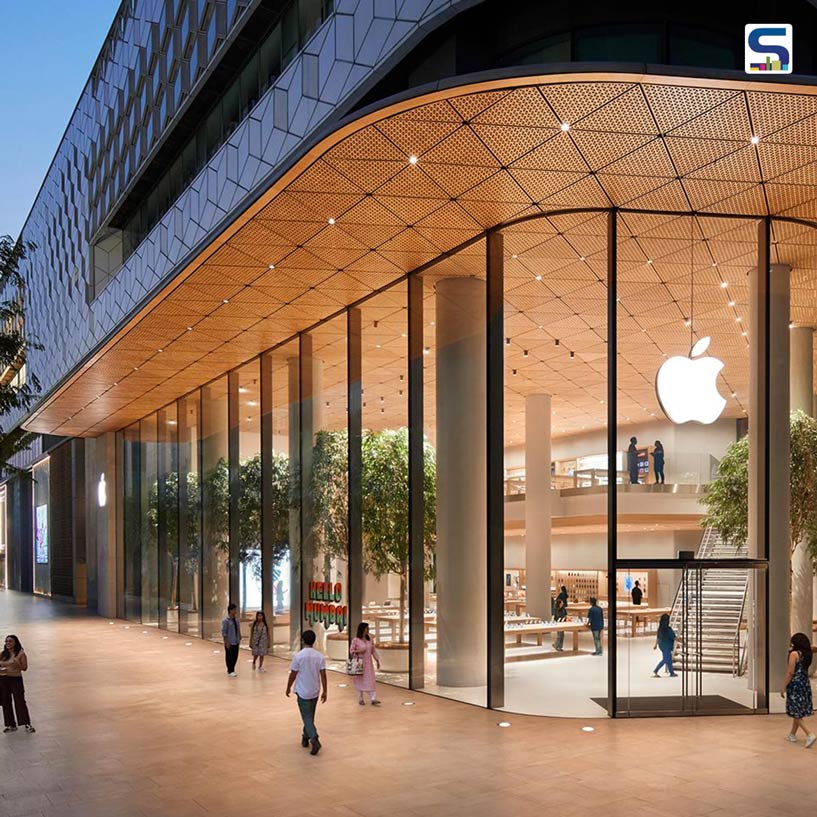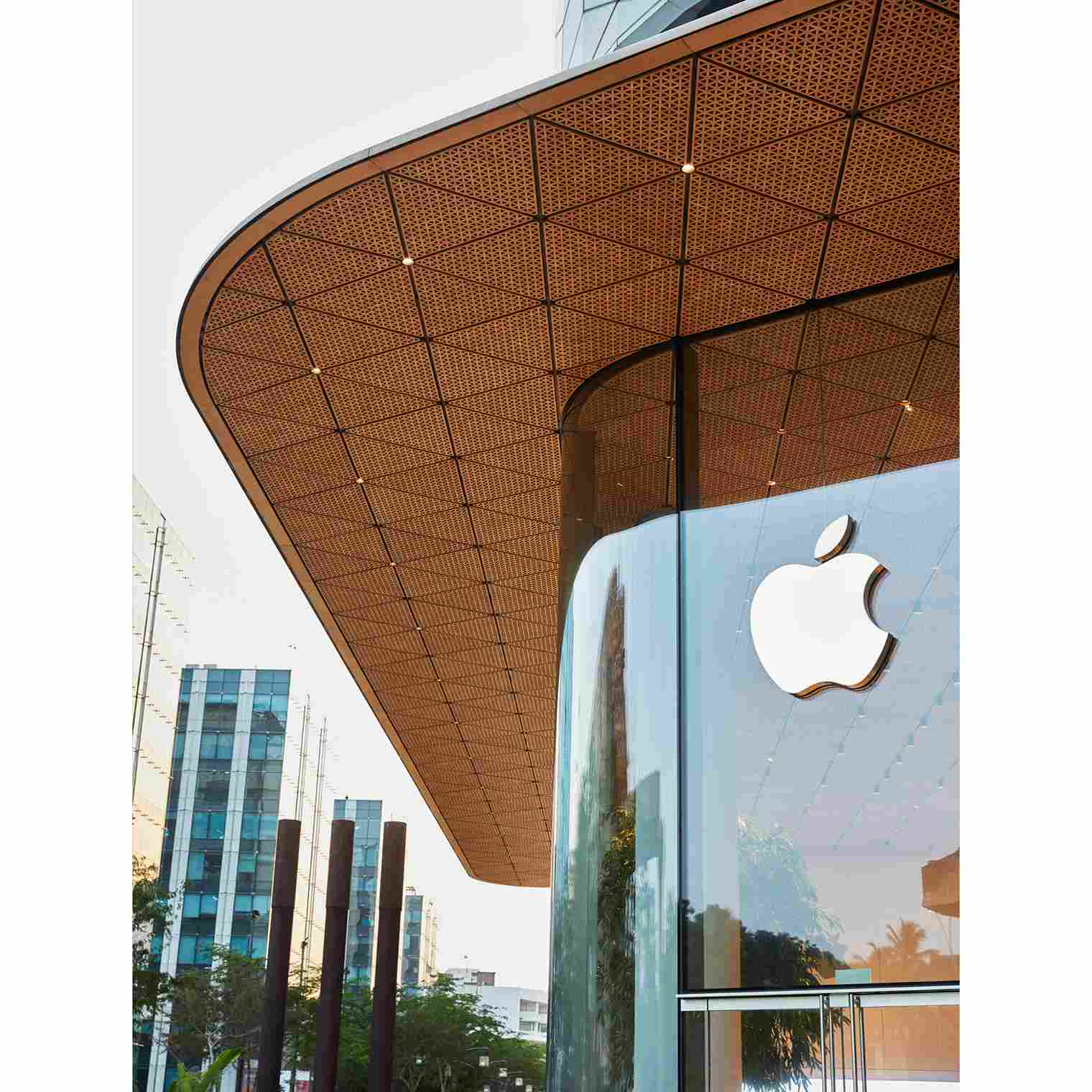
Apple recently opened its first flagship store in India at BKC (Bandr Kurla Complex), Mumbai. Named Apple BKC, the store is situated in Jio World Drive, which is a new retail destination that is part of the Bandra Kurla Complex. Know more about it on SURFACES REPORTER (SR).
_11zon.jpg)
The ceiling has a triangular grid of 450,000 individual timber elements
Designed by Foster + Partners, the design of the store incorporates finely crafted elements, locally sourced materials and lush greenery to stimulate the senses and lift the spirits, embodying the creative spirit of Mumbai. The store’s design blurs the boundaries between the inside and outside by letting greenery flow from the public realm into the store. The 8m tall glass facade enhances the seamless connection between the double-height volume and the outdoor areas.

Each of the 1,000 ceiling tiles is assembled using 400 pieces of sustainably sourced oak timber arranged in a lattice woven pattern, inspired by the work of cane and ratan weavers found in Mumbai.
Inside, the ground level features Apple’s wide range of products on display. The Forum acts as a learning and event space with a large video wall for Today at Apple. The store’s design includes a striking staircase made of stainless steel and two 14m-long glass balustrades that connect the ground level to the cantilevered mezzanine. Visitors can have a spectacular view of the ground floor and the landscaped public realm from the upper level.
_11zon.jpg)
The store’s design includes a striking staircase made of stainless steel and two 14m-long glass balustrades that connect the ground level to the cantilevered mezzanine.
The store’s design is a blend of Apple’s unique design approach with locally sourced materials and finely crafted elements. A hand-crafted timber ceiling extends beyond the glass facade to the underside of the exterior canopy, emphasizing the sense of continuity between the interior and exterior spaces. The ceiling has a triangular grid of 450,000 individual timber elements, and each of the 1,000 ceiling tiles is assembled using 400 pieces of sustainably sourced oak timber arranged in a lattice woven pattern, inspired by the work of cane and ratan weavers found in Mumbai.
_11zon.jpg)
Two stone walls draw visitors into the light-filled space and provide a foil to the double-height glass facade.
Two stone walls draw visitors into the light-filled space and provide a foil to the double-height glass facade. The stone’s fine grain evokes the silky texture of luxurious georgette fabric and is sourced from Rajasthan. Reportedly, the store is designed to be one of Apple's most energy-efficient stores. The store has achieved LEED platinum certification and is supplied with renewable energy from a dedicated solar array, thus making it completely carbon neutral and 100 per cent reliant on renewable energy.
_11zon.jpg)
The stone’s fine grain evokes the silky texture of luxurious georgette fabric and is sourced from Rajasthan.
The store employs more than 100 team members who collectively speak over 20 languages and features an Apple Pickup option for customers to place orders online and pick up their products at their convenience.
Image credit: Foster + Partners