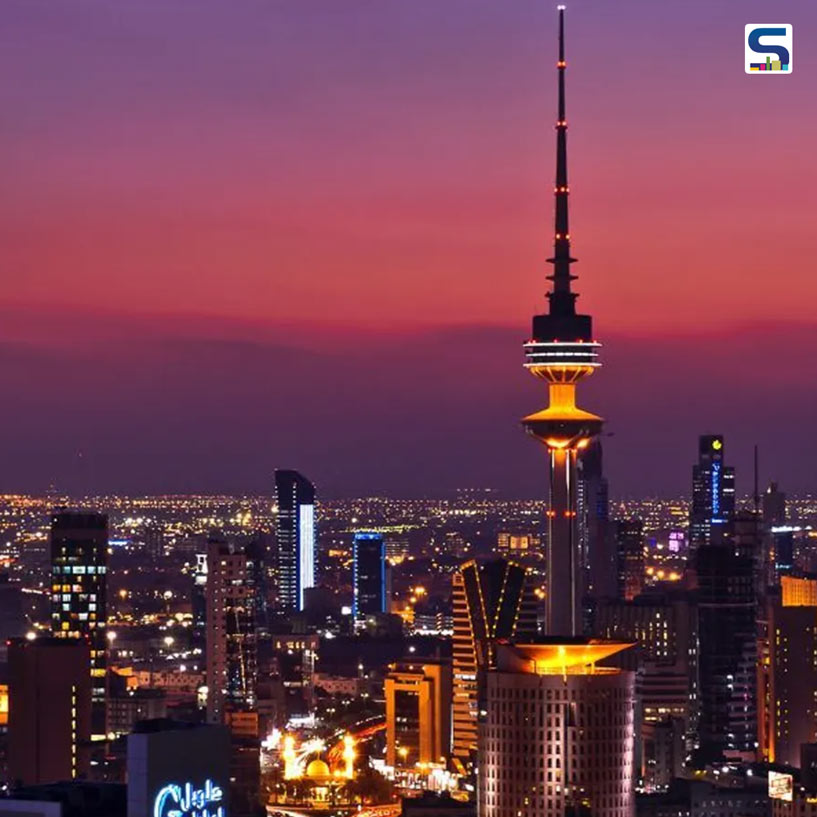
Kuwait has recently announced an ambitious plan to construct the Burj Mubarak al-Kabir, the tallest tower in the world. This awe-inspiring skyscraper, designed by renowned Spanish architect Santiago Calatrava, will rise to a staggering height of 1001m (3,284ft) and is estimated to cost 25 billion Kuwaiti Dinars (equivalent to Rs 66,96,10,09,87,500). Here is a detailed report on SURFACES REPORTER (SR).
The Burj Mubarak al-Kabir will be located at Madinat al-Hareer, also known as the Silk City, in Kuwait. The tower's unique design, inspired by traditional Islamic minarets, will feature three interlocking and twisting structures that will ensure stability even in the face of wind speeds of up to 241.402 km/ph (150 miles), which will be a testament to its cutting-edge engineering.
The Burj Mubarak al-Kabir will soar to an unprecedented height of 1km and will boast 234 floors, with a capacity to accommodate 7,000 individuals. The tower will offer a range of facilities, including offices, apartments, observation decks, a hotel, retail outlets, and restaurants, making it a truly multifunctional structure. The Burj Mubarak al-Kabir's height is said to be an intentional tribute to the famous collection of folk tales, 1001 Arabian Nights. As per reports, the planned height of the Burj Mubarak al-Kabir is expected to surpass that of the current tallest building in Kuwait, the Burj Khalifa in Dubai, which stands at 828m. However, it is worth noting that it may not be the world's tallest building under construction at the moment.
In addition to its remarkable height, the Burj Mubarak al-Kabir will also feature seven vertical villages, which will include hotels, residences, offices, and entertainment amenities. This ambitious project is set to redefine the skyline of Kuwait and establish itself as a prominent symbol of the country's progress and innovation.
The Madinat al-Hareer or Silk City, a project where the Burj Mubarak al-Kabir will be located, is expected to span an area of 250sq km and will include a massive central park, along with residential, commercial, and recreational facilities. The ambitious project aims to provide around 430,000 jobs for the local population and attract foreign investments, thereby diversifying Kuwait's economy and reducing its reliance on oil exports. It is projected to accommodate around 700,000 people, making it a significant landmark in Kuwait's ambition for progress and development.
However, the completion of the Burj Mubarak Al-Kabir tower is expected to take approximately 25 years, if it comes to fruition.