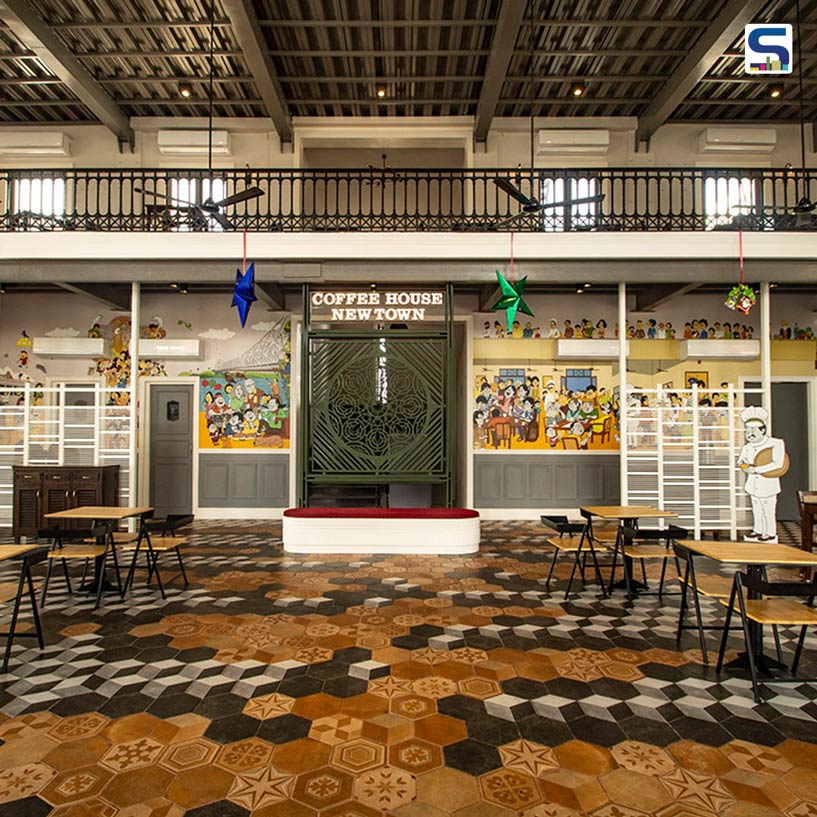
A beautiful assortment of traditional and modern elements with the classic touch of College Street design creates a lively experience at the Coffee House New Town. Designed by Architect Tamal Chaudhuri & Associates (ATCA), the 3750sqft cafeteria space is located on the College Street area in Kolkata, near the new higher education hub of New Town, the satellite township of Kolkata. With a simple brief of recreating the iconic Coffee House by the West Bengal Housing Development Corporation, Government of WB, the team decided to bring forth the charm of yesteryears and replicate it with wooden kari and burgh frameworks. Scroll down to know more about the project on SURFACES REPORTER (SR).
The brief
The Coffee House is bifurcated into a lower level that accommodates the main café area with a staircase at the rear that leads to the mezzanine balcony which overlooks the lower hall. The rear end of the building houses the kitchen, office, storage zone and washrooms, while the library and souvenir kiosks are displayed at the front. The mezzanine balcony of the café leads to cantilevered Juliet balconies and roof terraces which offer open-air spillover spaces for patrons. The entire layout of the café focuses to create a generous space in the main hall area.
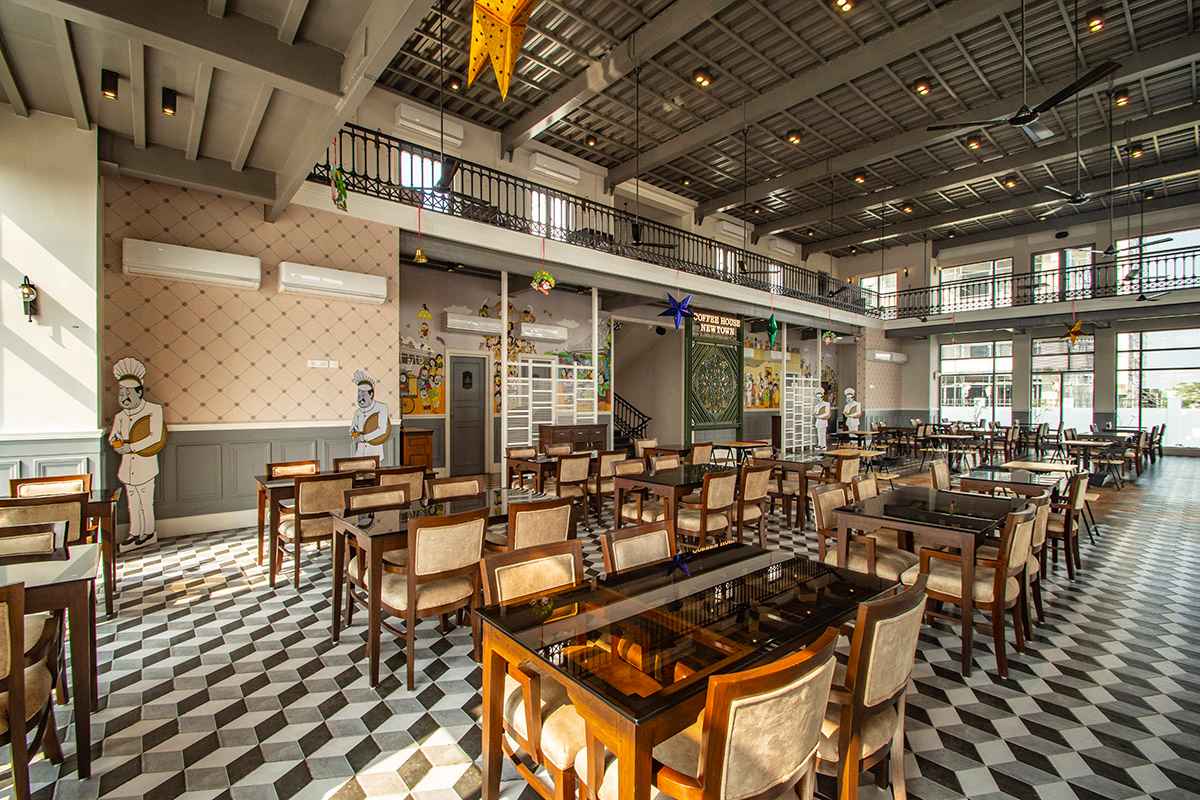
The Coffee House is bifurcated into a lower level that accommodates the main café area with a staircase at the rear that leads to the mezzanine balcony which overlooks the lower hall.
An amalgamation of structural materials that are used in contemporary architecture exhibits the aesthetic and design method of classical architecture, thus birthing new classicism. This approach places the accent on a contemporary appearance while adhering to all the classical ideals of attention to detail, symmetry, proportion, and balance. For the team, “Traditional doesn’t mean time warp; the secret of classic contemporary is to enliven timeless elements with a judicious application of present-day materials and construction techniques.”
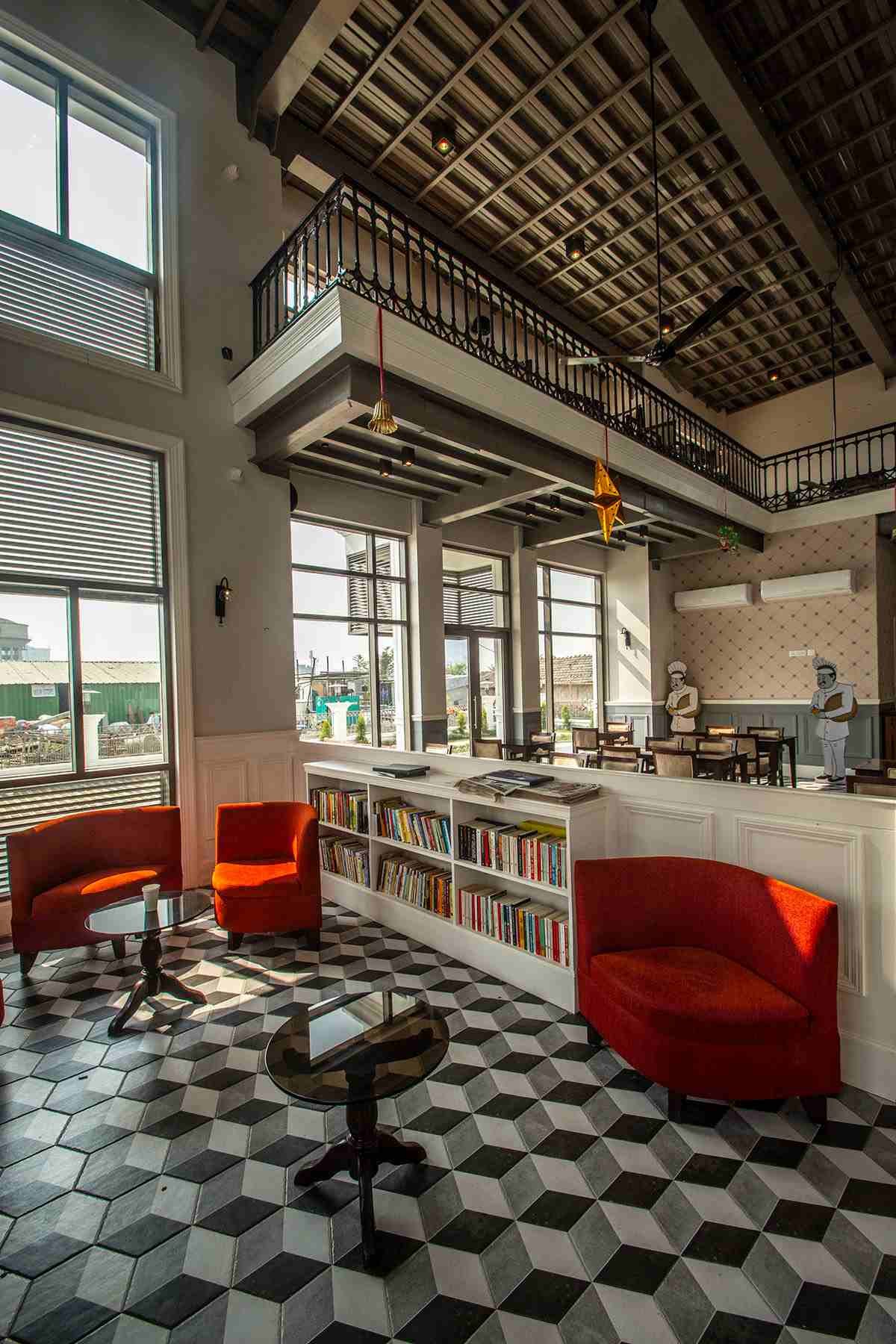
The rear end of the building houses the kitchen, office, storage zone and washrooms, while the library and souvenir kiosks are displayed at the front.
Inspiration
The Coffee House New Town draws architectural characteristics from the original coffee houses of the colonial era, thus evoking Kolkata’s colonial past. To avoid design limitations, delicately fluted columns, streamlined balustrading, cornices, mouldings and clean pristine spaces and forms adorn the structure of the café. To attain precise detailing of these classical features, the team adopted GFRC (glass-reinforced concrete) work with bespoke metal shuttering. The single-storey structure is gracefully uplifted through a high pedestal that is extended to form a wraparound spillover zone, which is evocative of the traditional roak, the much-loved adda stoops of North Calcutta. An intricate cast-iron entrance canopy, filigreed to perfection, makes the Coffee House visible from afar. Mimicking a stylized pattern of coffee bubbles, the structure quickly imprints memories and creates a mental landmark.
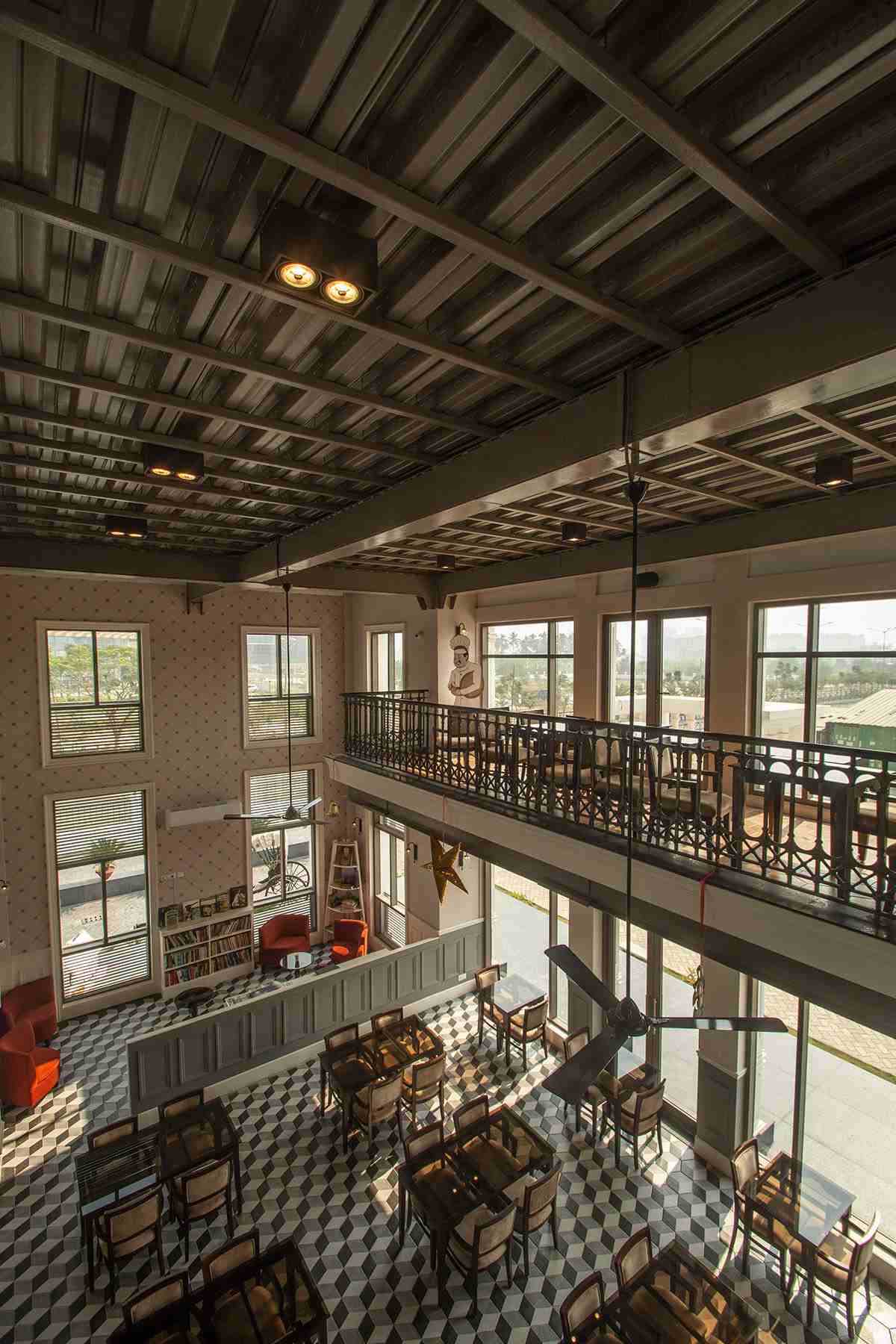
The mezzanine balcony of the café leads to cantilevered Juliet balconies and roof terraces which offer open-air spillover spaces for patrons.
Space bifurcation
The canopy of the full-height, column-free 13m X 22m main hall guides patrons on the lower level that encompasses all the familiar elements of the iconic Indian Coffee House – joisted high ceiling, mezzanine balcony, ceiling fans, framed artwork, understated furniture and even the plumed waiters. Contemporary interpretations of the traditional kari-barga construction technique where floor structures are of rolled steel sections with principal beams, spanning between the brick walls, and filler joists are created through the deliberately exposed ceiling and mezzanine balconies. The roof structure extends over the entry foyer in the front and is supported by cast iron pillars. The mezzanine balcony is an MS structure supported by peripheral columns, cantilevering over the main hall. A nostalgic addition is created through the use of ceiling fans and full-height glazing ensuring a resplendent light-filled volume.
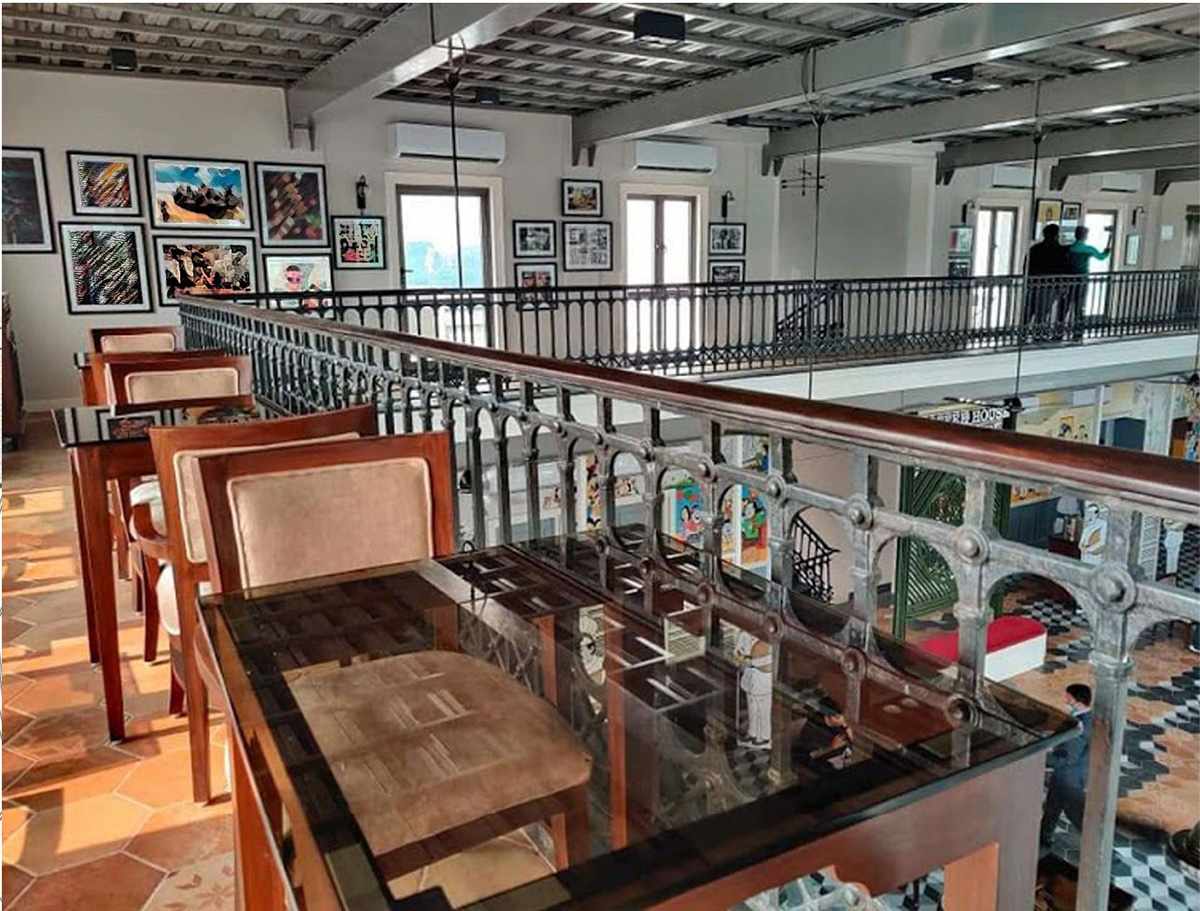
An amalgamation of structural materials that are used in contemporary architecture exhibits the aesthetic and design method of classical architecture, thus birthing new classicism.
The upper level rear blank wall along the mezzanine balcony is transfigured into an art gallery that exhibits the work of emergent artists and illustrators, which are for sale. In addition, the Coffee House’s bijou library pays tribute to the literary background of College Street.
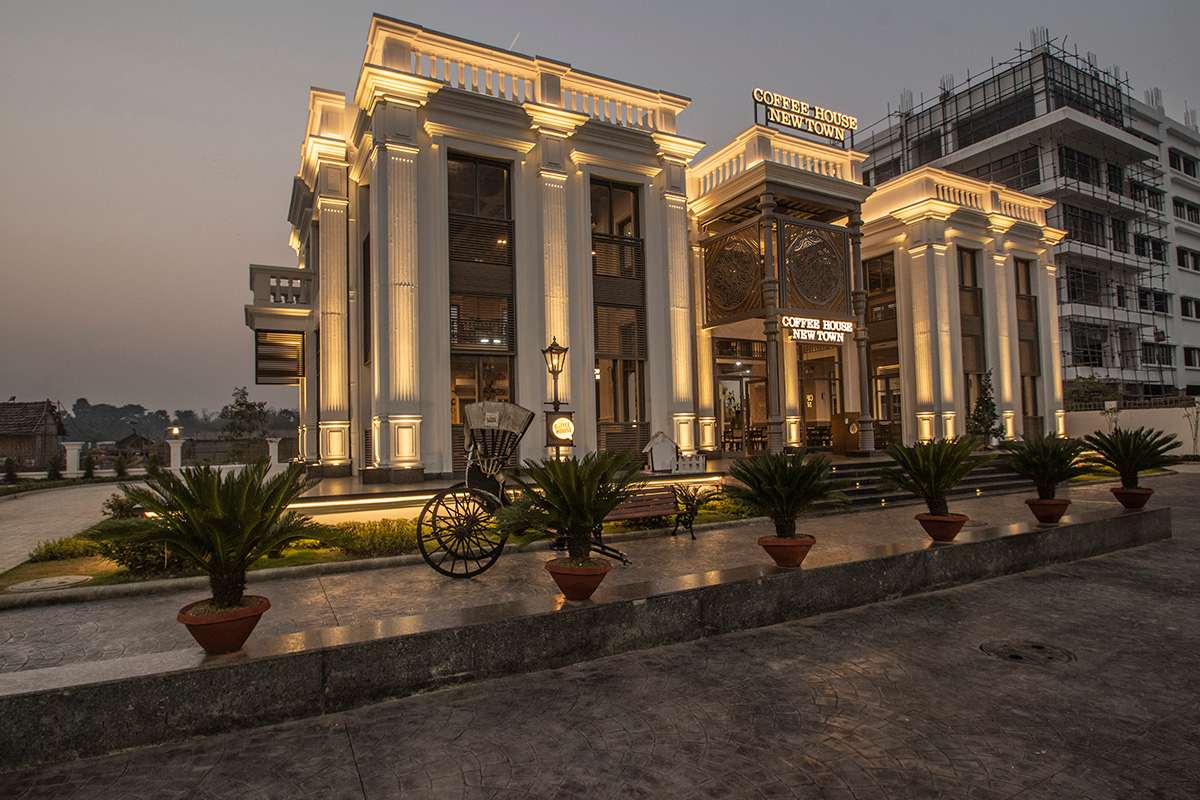
The Coffee House New Town draws architectural characteristics from the original coffee houses of the colonial era, thus evoking Kolkata’s colonial past.
Material palette
The client desired Bengali-ness to be exhibited in all its glory throughout the café. An artistic masterpiece of Kolkatan Mahfuj Ali depicts the essence of Bengal with a hand-drawn rear feature wall, redolent with Calcutta icons and a few imaginary characters of the original Coffee House song. Full-scale cut-outs of a traditional Indian Coffee House waiter illustration (by Mahfuj Ali), replete with plumed turban, have been placed all around the café, a whimsical folly.
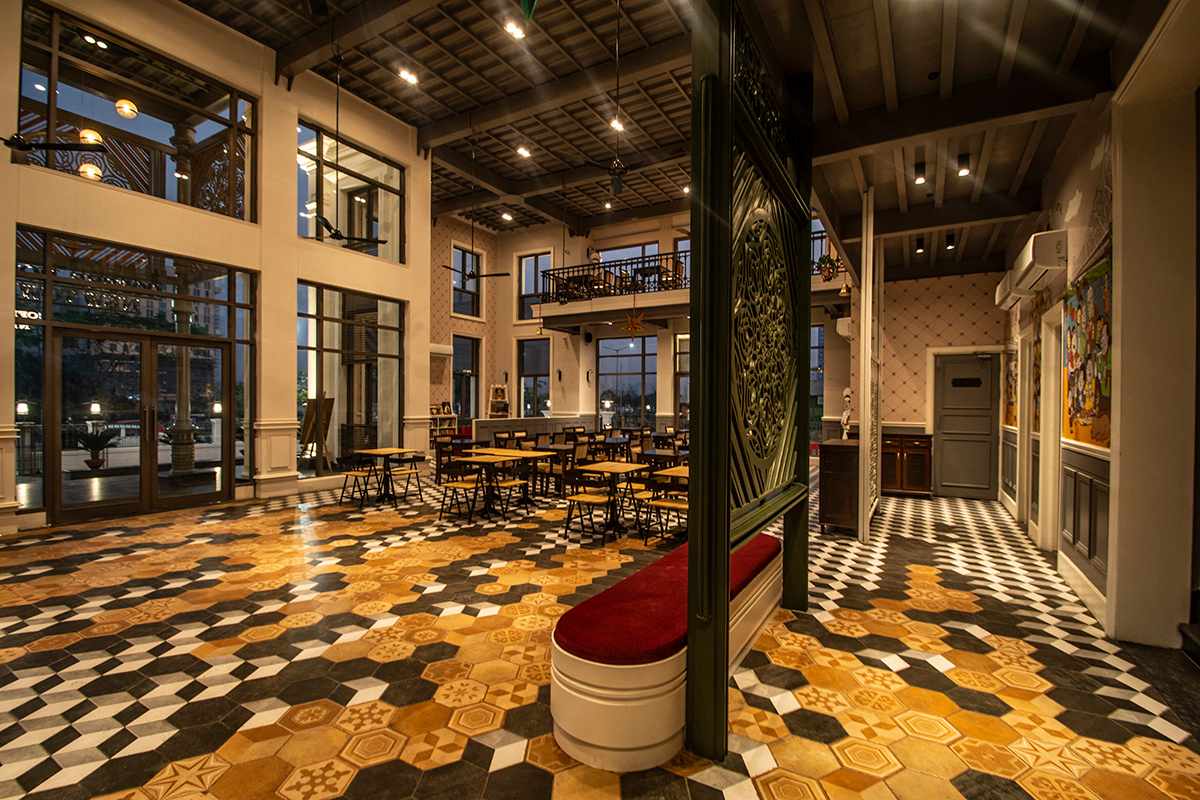
The canopy of the full-height, column-free 13m X 22m main hall guides patrons on the lower level that encompasses all the familiar elements of the iconic Indian Coffee House.
A fissured flooring pattern mixes the classic monochrome and traditional terracotta on the upper level, reminiscent of the original Coffee House. The end corridor is visually demarcated with timber lattice screens in contrast to the central lattice screening the staircase, which is painted in a rich heritage green with seating incorporated at its base. The interiors and the exterior incorporate a colonial palette, predominantly neutral with dramatic contrast provided through the use of rich heritage colours and forms. Visual interest is added through panelling, wainscoting, mouldings and customised wallpaper, all reinforcing the overall design theme, along with the deliberately old-school furniture. Minimalist ceiling downlighters work in tandem with slightly more ornate wall sconces and chandeliers.
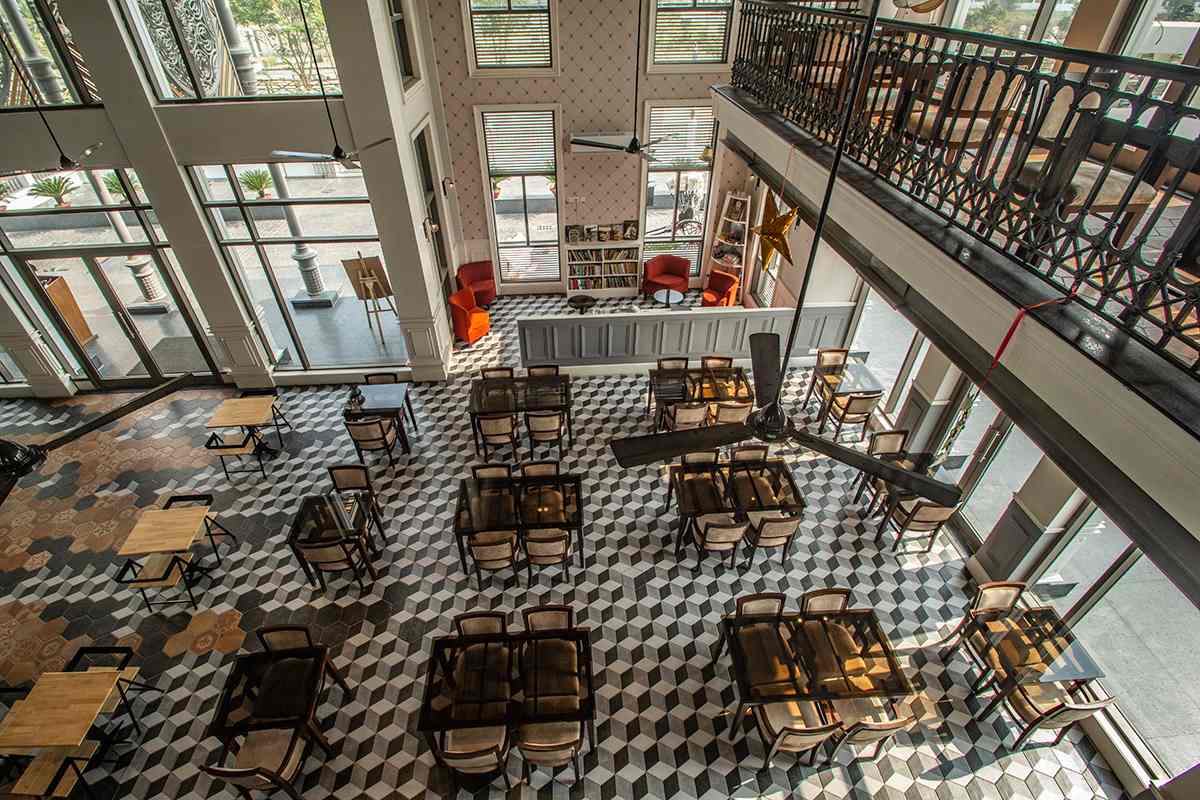
The mezzanine balcony is an MS structure supported by peripheral columns, cantilevering over the main hall.
Project details
Project name: Coffee House New Town
Location: Bhanumati Road, Action Area 2A, New Town, Kolkata
Area: 3750sqft
Project type: Coffee shop/ cafeteria
Design firm: ATCA (Architect Tamal Chaudhuri & Associates)
Project architects: Tamal Chaudhuri, Parinita Chaudhuri and Sudeshna Maria Paul
Structural engineer: Mriganka Kr Roy
Rear panel artwork: Mahfuz Ali (Newcastle, Australia)
Specialist cast-iron fabricator: Sadanand Engineering Works, Hyderabad
Contractor: BBG Construction
Project duration: Started in January 2019; completed in May 2020
Client details: Mr Debashish Sen, Chairman-cum-Managing Director (WBHIDCO) and Addl Chief Secretary (Govt of WB), Mr Suman Neogy, GM Engg (WBHIDCO)
Image credits: Pradip Sen