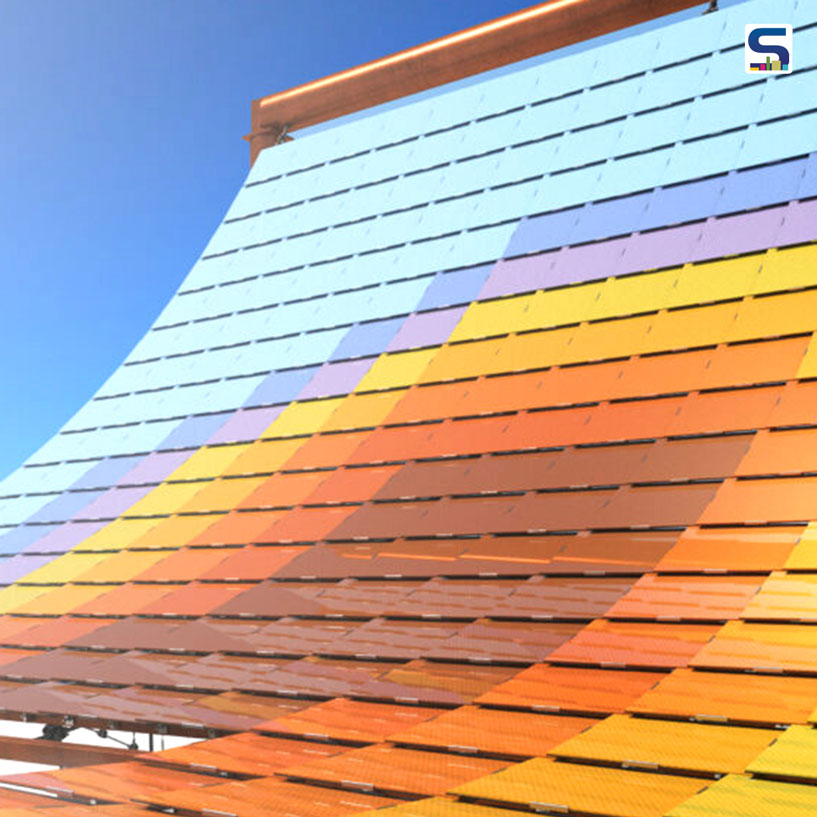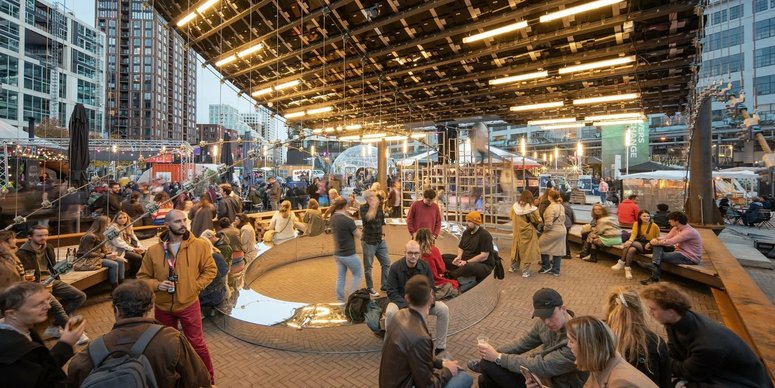
V8 Architects and Marjan van Aubel Studio collaborated to showcase a newer and better perspective toward solar energy at the recently concluded 2022 Dutch Design Week through the Solar Pavilion. The closing piece of the Solar Biennale 2022, the Solar Pavilion highlights the power of the sun where energy and heat are both generated on-site with the help of the latest techniques and aesthetic solar panels. Know more about it on SURFACES REPORTER (SR).
Showcasing the beauty of a sustainable future by creating a sensory experience, the Solar Pavilion demonstrates change by introducing people to the heart of the solar revolution. Dubbed as an energetic meeting place, which has been built as the central pavilion for the Dutch Design Week, the Solar Pavilion harvests sun energy into a new type of space and surface. Similar to a blanket, the Solar Pavilion harvests the sun’s energy which is used to spread heat in dark spaces under this pavilion with the help of infrared radiation.

Similar to a blanket, the Solar Pavilion harvests the sun’s energy which is used to spread heat in dark spaces under this pavilion with the help of infrared radiation.
The 10m X 10m pavilion notifies spectators that colourful solar photovoltaic panels can be more than just technical elements. The pavilion comprises four robust steel masts through which a sheet of glass solar panels is stretched. The solar field of the pavilion gives spectators a spectacular experience of colours and light standing amidst a field of 380 colourful solar panels by Kameleon Solar that shelters the public gathering space while also generating energy and heat. Designed as a mixed-used structure, the Solar Pavilion also hosts alcove, an intimate room that shields and warms visitors through solar-powered infrared panels, performances at the Circle podium, and allows visitors to climb up to the top for an overlooking view.
The simple form of the pavilion is circular and borrows standard building and energy components. This allows easy disassembling and reusing of its parts.
Image credits: Aiste Rakauskaite
Keep reading SURFACES REPORTER for more such articles and stories.
Join us in SOCIAL MEDIA to stay updated
SR FACEBOOK | SR LINKEDIN | SR INSTAGRAM | SR YOUTUBE
Further, Subscribe to our magazine | Sign Up for the FREE Surfaces Reporter Magazine Newsletter
Also, check out Surfaces Reporter's encouraging, exciting and educational WEBINARS here.
You may also like to read about:
New National Stadium, Tokyo, is an Architectural Delight
OMA unveils design for the largest football stadium in Netherlands
The Unique Circular Shape Informs The Qatar Stadium Designed By Ibrahim M Jaidah For FIFA 2022 World Cup
and more...