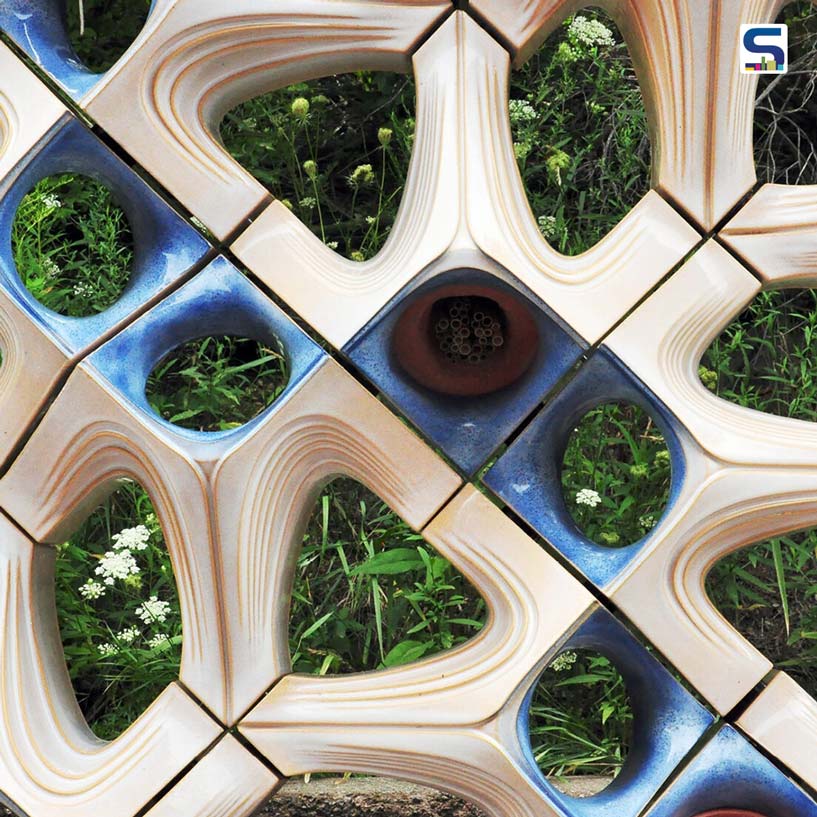
Composed of terracotta, American architecture studio Cookfox Architects and British engineering company Buro Happold have collaboratively created a facade system that encourages small wildlife, insects, birds and plants habitats. Scroll down to know more on SURFACES REPORTER (SR).
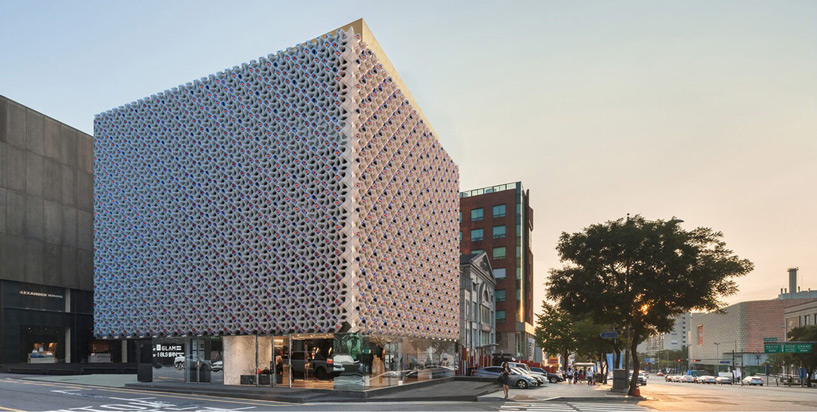 The façade’s terracotta screen wall is made with standardized stacking modules which creates a framework for customizable terracotta units that are crafted with micro-habitat pods.
The façade’s terracotta screen wall is made with standardized stacking modules which creates a framework for customizable terracotta units that are crafted with micro-habitat pods.
The modular façade system had been created by Parnther, Spring Wu, facade engineer, Buro Happold and Spencer Lapp, senior associate, Cookfox Architects for the 2021 Architectural Ceramic Assemblies Workshop, an annual research workshop that explores the use of terracotta in façade design. The trio attended the research workshop and developed the tessellating system of slip cast pods set within sculptural terracotta facade panels.
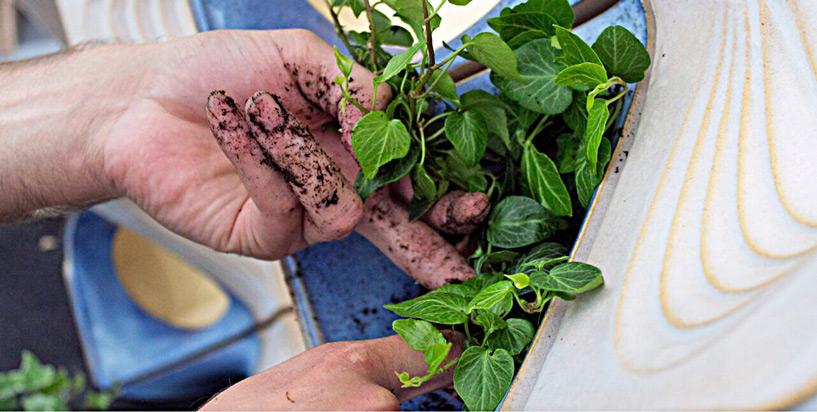 The individual module of the façade system has a sculptural, arrow-like shape that encompasses three prongs and circular openings.
The individual module of the façade system has a sculptural, arrow-like shape that encompasses three prongs and circular openings.
Aimed at providing wildlife such as bees, birds and plants a habitat amidst urban areas, the modular system creates a space for them by supporting the diverse native ecosystem. The façade’s terracotta screen wall is made with standardized stacking modules which creates a framework for customizable terracotta units that are crafted with micro-habitat pods. These inserted pods suit the type of native fauna or flora, bees and birds, and plants.
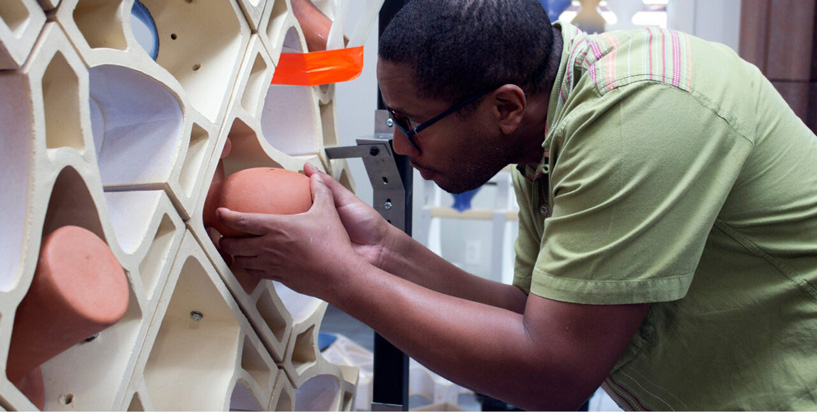 To house wildlife, three different pod attachments had to be constructed.
To house wildlife, three different pod attachments had to be constructed.
The individual module of the façade system has a sculptural, arrow-like shape that encompasses three prongs and circular openings. These cavities contain nesting pods that provide a habitable space for wildlife beneath the surface of the façade. Glazed in shades of blue and white, the ceramic modules are covered in decorative ridged surfaces. A rippling and textural pattern is observed across the façade when conjoined together in their tessellating formation.
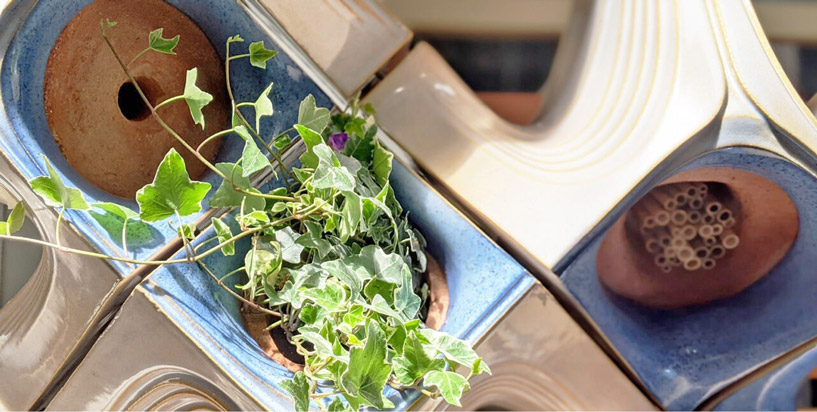 A 2cm wide opening with a rounded interior that provides ample depth is specially designed for the bird pods to allow a comfortable nesting space.
A 2cm wide opening with a rounded interior that provides ample depth is specially designed for the bird pods to allow a comfortable nesting space.
To house wildlife, three different pod attachments had to be constructed. These were bolted to the underside of the terracotta systems. A 2cm wide opening with a rounded interior that provides ample depth is specially designed for the bird pods to allow a comfortable nesting space. Also, to provide airflow to the interior of the nest, four vent holes are punctuated on the sides of the pod. To house pollinated bees, reed had been packed within pods that have a 7cm wide opening. These pods also create spaces for numerous species to nest and populate. For aphid-hunting wasps, and summer leafcutter and smaller resin bees, 4mm and 6mm wide nesting holes have been created, respectively. 8mm wide holes are created for other insects like resin bees and mud and grass-carrying wasps.
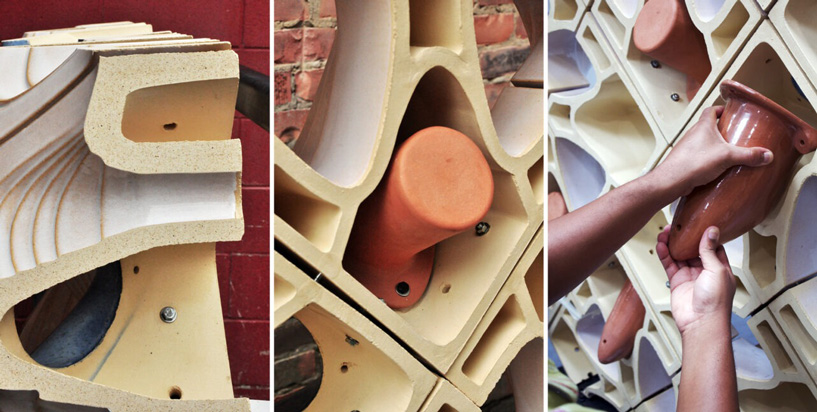 To house pollinated bees, reed had been packed within pods that have a 7cm wide opening.
To house pollinated bees, reed had been packed within pods that have a 7cm wide opening.
The designers have tried to incorporate biophilic design into the structure with a combination of a green roof, bird habitat and bee habitat, thereby creating a mini ecosystem. The prototype of plant pods encompasses a socket for planting and a reservoir set under the soil pocket, which is connected by a wick to enable self-watering to the plant. Since the plant pods have high water content, they have a glazed finish to ensure water is not absorbed by the material.
Image credits: Cookfox Architects