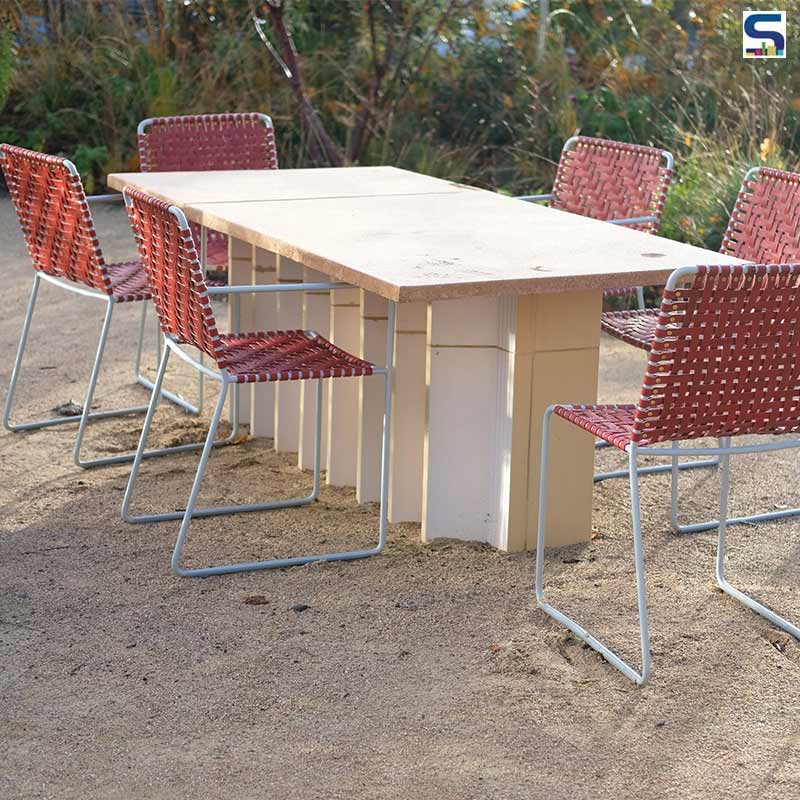
Using reclaimed waste materials from the building’s construction, Local Works Studio recently created a range of outdoor furnishings for the Amanda Levete-designed Maggie’s Centre in Southampton. The British studio sourced damaged surplus terracotta blocks that were leftover from creating the ceramic façade of the cancer care centre. These were then combined with excess gravel from the surrounding garden to form a large communal table and bench. Here is a detailed report on SURFACES REPORTER (SR).
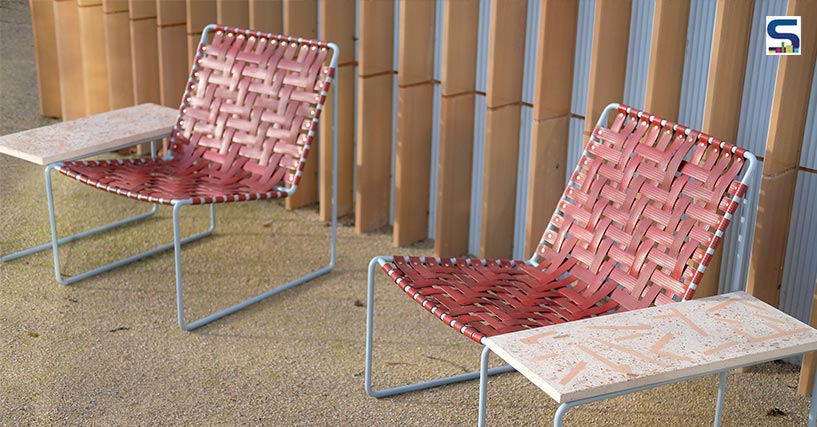
The terracotta is accompanied by a steel-framed lounge and dining chairs. Its seats are woven by using decommissioned hoses from the nearby fire station. The outdoor furniture collection has a low carbon footprint as it makes use of local waste streams and blends flawlessly with the surrounding. According to the studio, the furniture has been designed to sync with the buildings and garden as it is made from the same material palette.
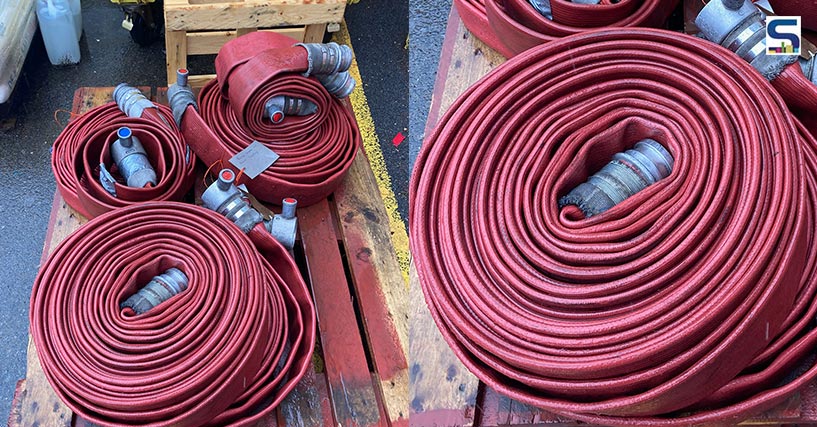
Landscape architect Loretta Bosence and conservator Ben Bosence of Local Works Studio commenced the design process by collecting various waste materials from the building site and the local community around Southampton General Hospital. The starting point of the project had been the terracotta block which had been designed for Maggie's Southampton by Levete's studio AL_A and Catalan ceramics workshop Ceramica Cumella. The terracotta blocks are strong, ideal for external use and perfect for plinths and bench legs.
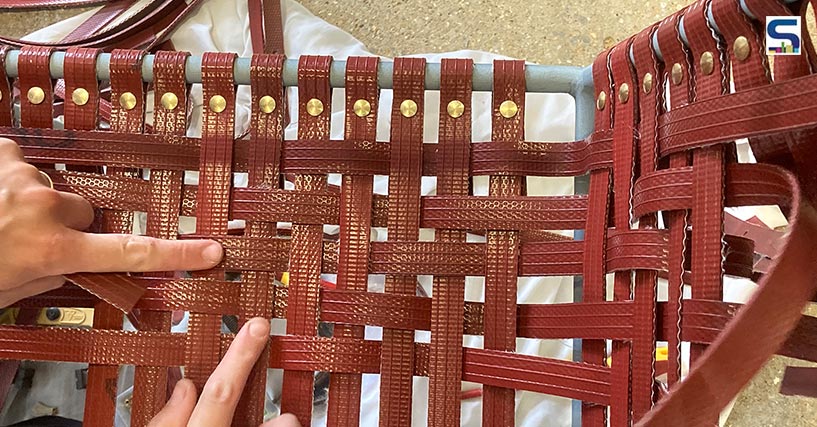
The unused terracotta had been crushed into smaller shards to mix with limestone gravel from Maggie’s gardens to create the terrazzo-styled benches and table tops. The furniture is held together by ground granulated blast-furnace slag, which is a waste byproduct of the steel-making industry. It acts as a low-carbon binder and reduces the need for emissions-intensive cement. Reportedly, 100 per cent of waste aggregates from the site along with UK waste-based binder and very little cement have been used to make the table and bench tops. The materials have been designed to be a strong and beautiful cast-able mix that is 95 per cent waste. The leftover mix had been cast into larger tiles to create the paved thresholds for the entrance of the building.
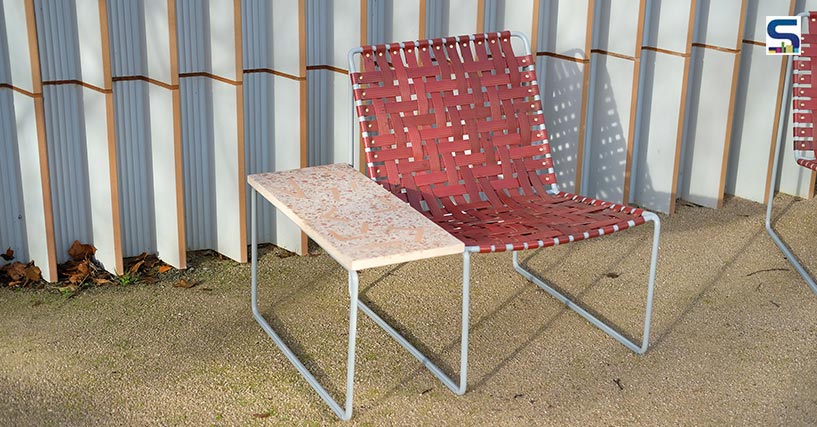
As for the chairs, more flexible material has been used to create comfort. The team sourced discarded firehoses from the nearby Hampshire Fire Service HQ. The firehoses are durable, weather resistant and are in abundance as the hoses need to be replaced every 10 years irrespective of their condition. The material strips are woven into a simple steel frame with the twill weaving technique. This technique is known to create a robust pattern of parallel ribs which is used to form jeans and carbon fibre sheets.
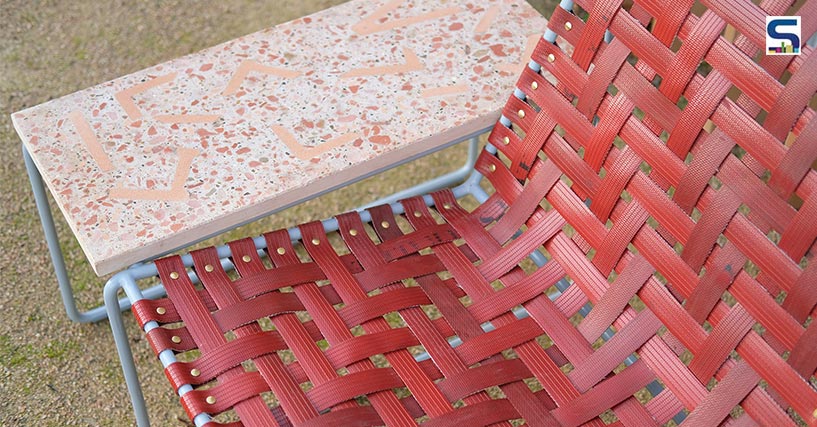
The hose strips are fixed with brass fixings that enable easy dismantling and maintenance. The chairs are available in three variations, namely, a low-slung lounger with an integrated side table, a simple dining chair and one with an armrest to provide easier access for people with restricted mobility. Its frames have been manufactured by Brighton charity Making it Out.
Image credits: Local Works Studio