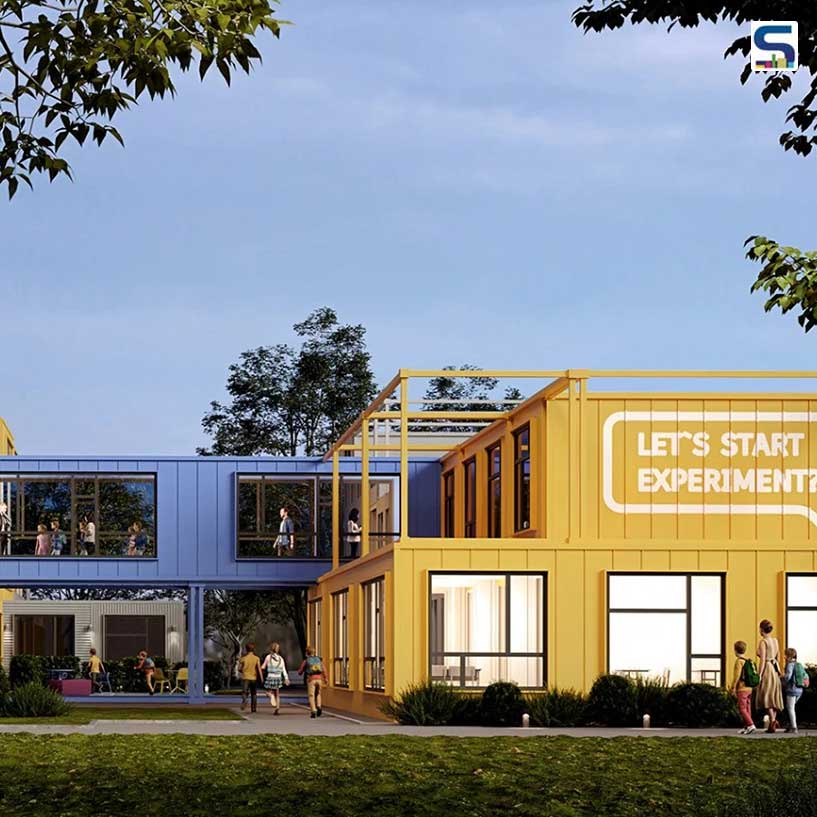
Wars are ugly and cause irreparable destruction. Unfortunately, today wars have become a common sight of wrecked lives and ruined infrastructure. Take for instance the situation in Ukraine which is ruled by chaos and ruins. However, architecture studio Zikzak has taken a powerful step to restore life by proposing a conceptual plan to build Ukraine much faster. Here is a detailed report on the project on SURFACES REPORTER (SR).
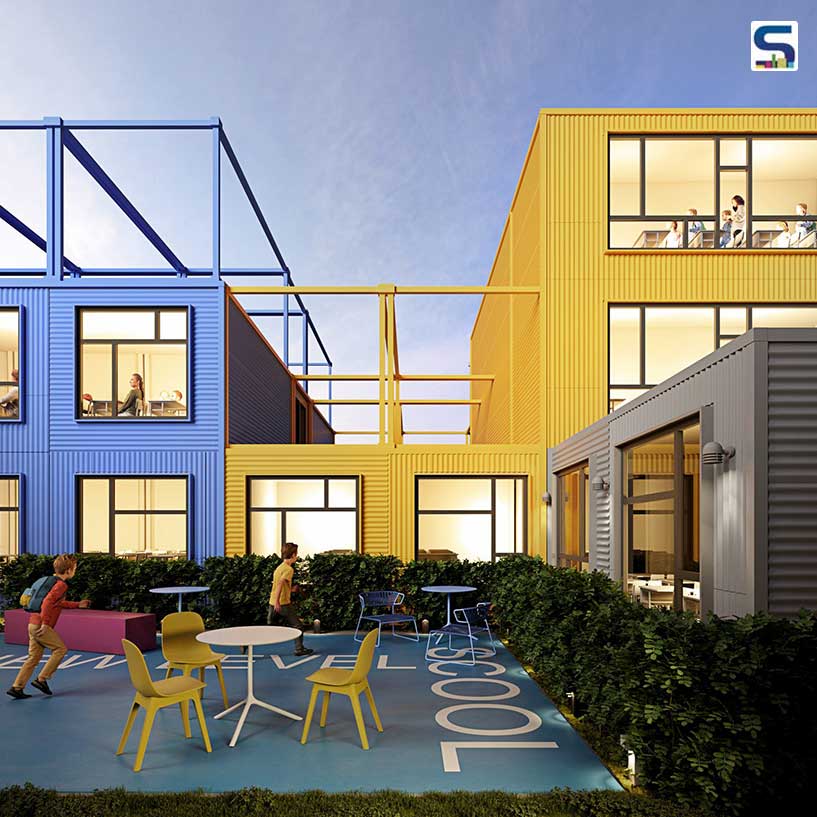 Architecture studio Zikzak has taken a powerful step to restore life by proposing a conceptual plan to build Ukraine much faster.
Architecture studio Zikzak has taken a powerful step to restore life by proposing a conceptual plan to build Ukraine much faster.
To accelerate the reconstruction of infrastructure that has been destroyed due to war, Zikzak has proposed the concept of Revival by recognizing the importance of the speed of recovery. The multi-functional project of modular buildings embodies a collapsible design from a metal framework. The blocks will contain floor slabs, ceiling tiles, and longitudinal and transverse wall slabs. Citing the example of a primary school for 176 students, the studio confirms that the modular design of the construction will be quick and easy to build and comprise classrooms, sports classes, toilets and showers, a dining room and even corridors. The beauty of this conceptual modular building is that it can be quickly and easily increased just by adding the necessary blocks. Continuing their example, the studio adds, “Thus, if necessary, our primary school can be turned into a secondary school and more.” The architects assure this possibility by simply adding blocks both horizontally and vertically of key functions. The concept of these blocks can be applied to the rapid construction of other public facilities such as kindergartens, schools, clinics and hospitals for returnees.
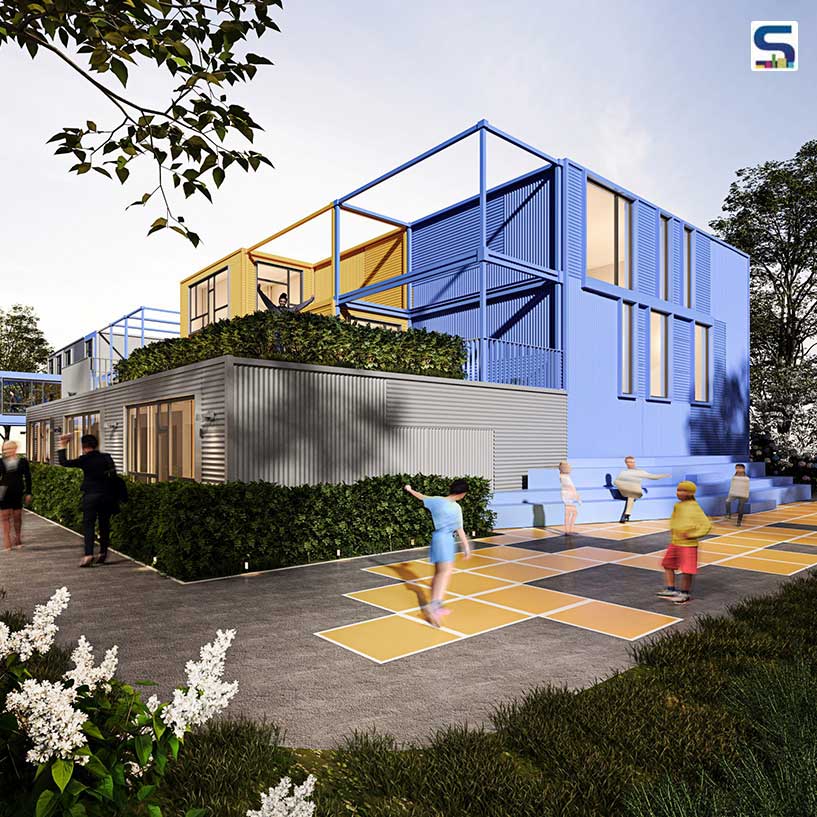 The multi-functional project of modular buildings embodies a collapsible design from a metal framework.
The multi-functional project of modular buildings embodies a collapsible design from a metal framework.
For the formation along a territory, a rectangular shape of the site will dominate the spatial planning composition of the blocks of the educational institution. Located on the edges of the site, the buildings of the dining room and gym will be connected by a building with educational and administrative blocks. These blocks would form an indoor courtyard on three sides that would house sports and entertainment areas. Catering to a complex site, the spatial planning composition of the blocks of the educational institution will be developed to allow rational use of the plot. Here the placement of individual buildings will be transitionally positioned by a connection.
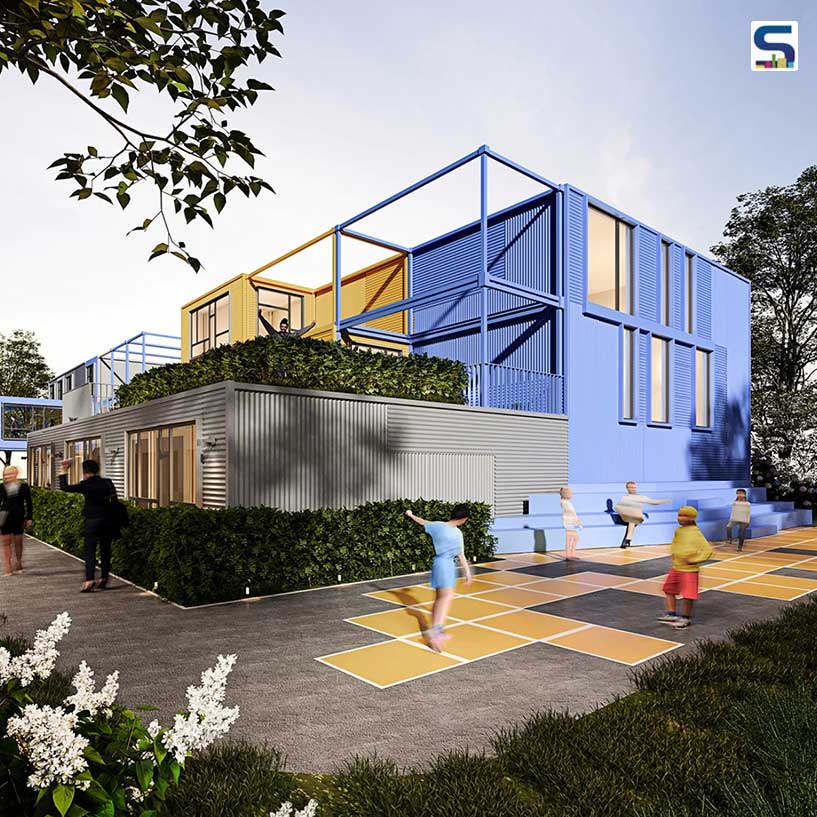 The beauty of this conceptual modular building is that it can be quickly and easily increased just by adding the necessary blocks.
The beauty of this conceptual modular building is that it can be quickly and easily increased just by adding the necessary blocks.
As for a compact site, the square plot will be close to the building area. The buildings will be positioned in the corners of the plot to form a courtyard that would house entertainment and recreation areas. Open-air sports grounds will be located on the operated roof.
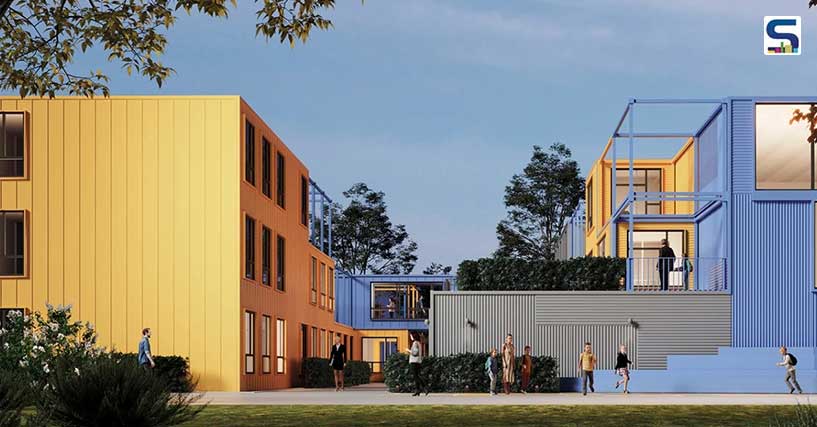 The residential modules will be designed for four people including a bathroom, a kitchen unit and a universal unit comprising a working and residential structure.
The residential modules will be designed for four people including a bathroom, a kitchen unit and a universal unit comprising a working and residential structure.
In contrast to a compact site, the spacious site will have its buildings located opposite each other in the centre of the sides of the site and will be connected in the centre of the building with the administrative zone.
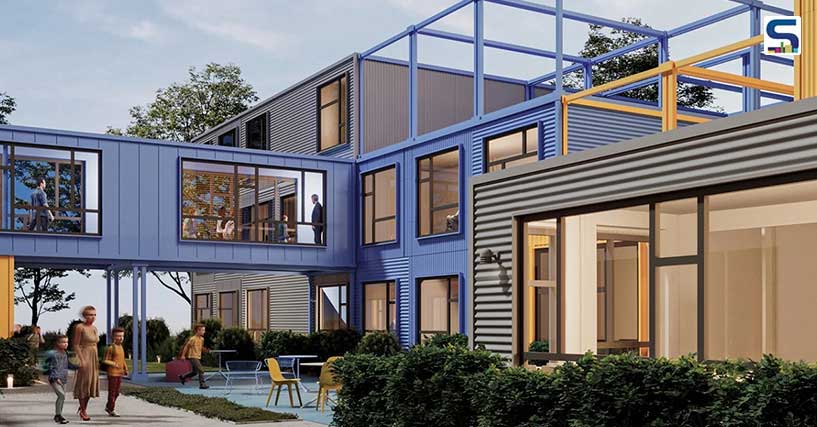 Additionally, since the blocks can be stacked up to three floors, they can also be transformed into an apartment building.
Additionally, since the blocks can be stacked up to three floors, they can also be transformed into an apartment building.
Zikzak further extends this concept to residential buildings as well. The residential modules will be designed for four people including a bathroom, a kitchen unit and a universal unit comprising a working and residential structure. Additionally, since the blocks can be stacked up to three floors, they can also be transformed into an apartment building.
Project details
Project name: Revival
Interior designer: Zikzag
Area: 603548 sqm
Team: Victoria Komissarova, Tatiana Zih, Nick Zih, Artem Tokma, Vlad Gavrilov, Sasha Marchuk, Maria Ternova, Ira Shundyk and Katya Yaroshenko
Project status: Concept proposal
Image credits: Zikzag