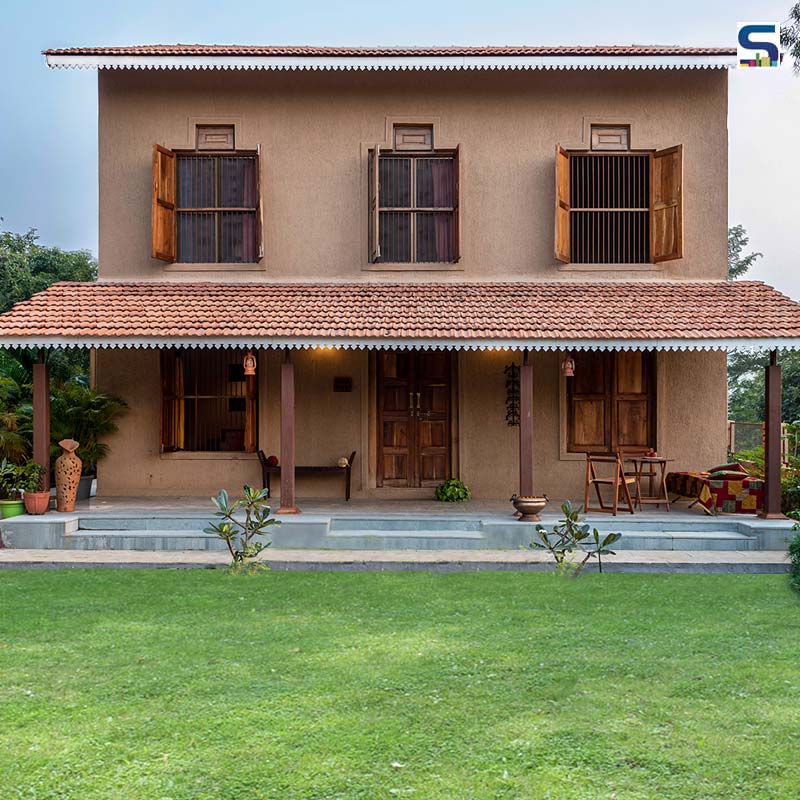
A juxtaposition of vernacular architecture and modern lifestyle outlined the basis of architects Sachin and Prachi Deo’s artistic study when the client approached them to build a house dissimilar from the habitual urban spaces. “Our intent was to have a vernacular design through which one should be able to connect with their memories from the past and experience the feel of being at home,” inform principal architects Sachin and Prachi Deo of Pune-based Planature StuDio.
To keep up with the practical design approach without disturbing the feel of the space, Planature StuDio subtly brought out the simplicity of the Mohor Weekend House through its finishes, thereby making it visibly stand apart from the surrounding modern buildings. In a candid conversation with SURFACES REPORTER (SR), the architect duo tells us as how they have introduced a vernacular twist to the farmhouse.
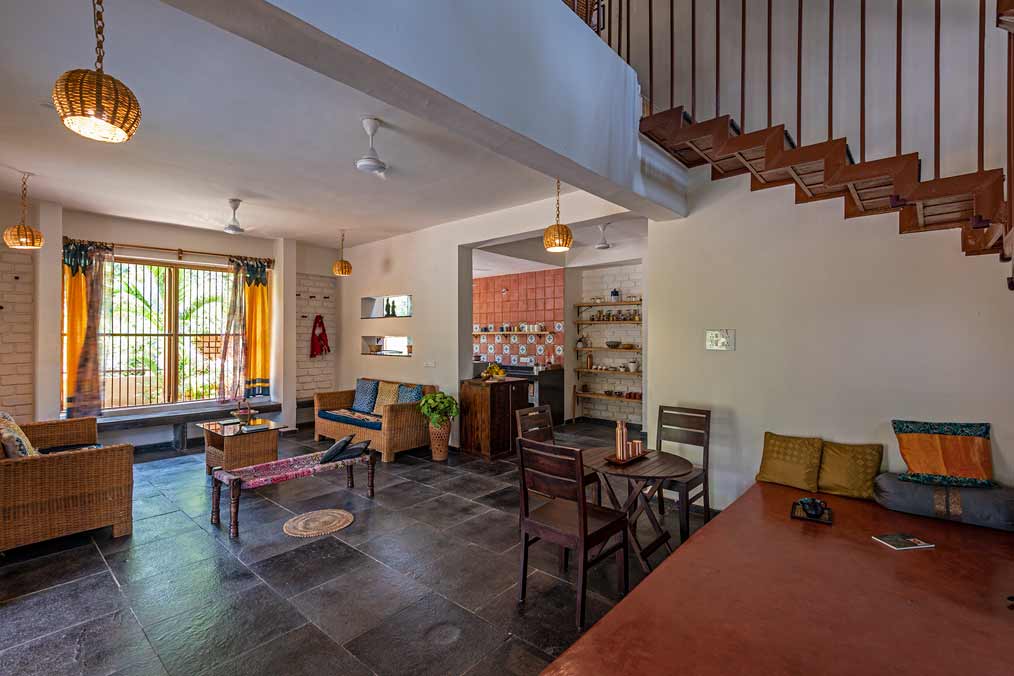 Encapsulating the charm of a traditional house, the Mohor House features wooden khunti and curtain rods, upcycled curtains made of sarees and windows with old-styled ventilators atop.
Encapsulating the charm of a traditional house, the Mohor House features wooden khunti and curtain rods, upcycled curtains made of sarees and windows with old-styled ventilators atop.
Traditional geometry
Nestled amid the beautiful foliage of Mahua plantation hills on the east side and the spectacular views of the Rajgad- Sinhagad range on its west at far distance, the Mohor House celebrates tradition. As the architects started defining the requirements of the client, they realized that the house should not be designed for a limited number of people. Instead, the house should offer enough space for people to gather around and celebrate life and reconnect with their roots and culture in the lap of nature.
Spread across 2,000 sqft and strategically located on Pune-Bengaluru Highway at Khed, Shivapur, the house is just 25km away from the city. Sitting on a plot area of 4,500 sqft, a muddy approach road with lingering cattle adds to the context of the house, thereby giving the rural feel as you enter from the Mumbai-Bengaluru Highway.
A drawn out verandah on the front, which also offers a seating closer to the garden, is creatively pulled up to the living room. The centrally located main door with a window on each of its side beautifully strikes a balance between traditional design and geometrical structure of the house. Upon entering the interior space of Mohor, a functional kitchen-dining area sits closer to the drawing room. Designed to accommodate up to 20-25 people, the drawing room appears bigger and spacious, courtesy fabricated staircase. A raised platform, adjacent to the staircase, caters for extra seating space. While the backyard is designed for utility purpose, the ground floor houses a bedroom with an attached bathroom, and caretaker’s quarter at the other end.
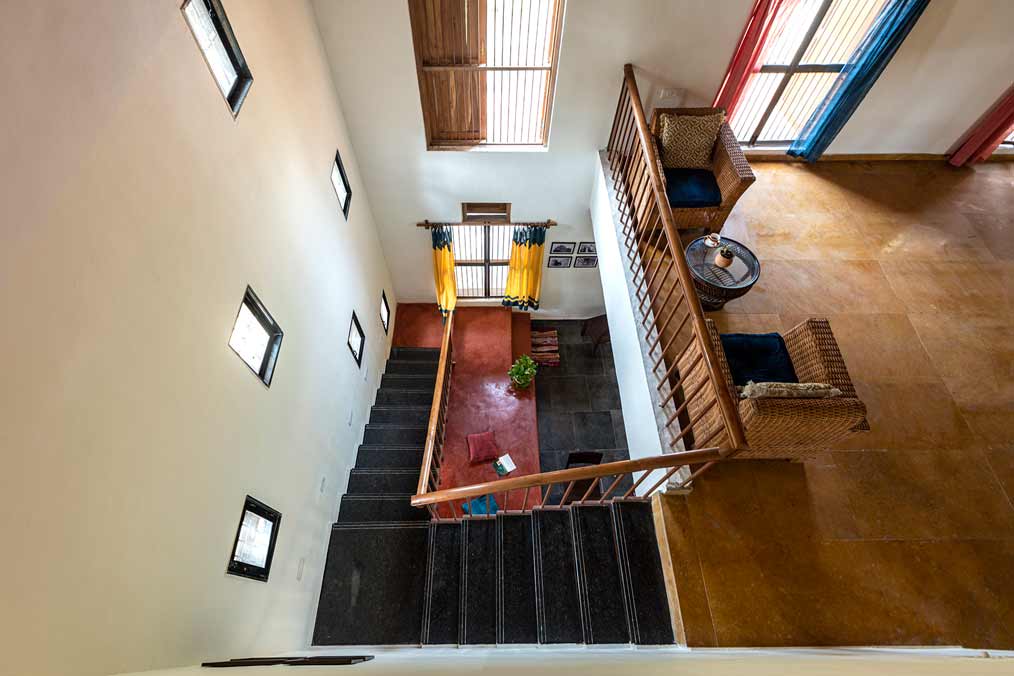 The entire flooring is made of natural materials including rough kadappa for the living room, kota for verandah and Jaisalmer for the upper floor. The IPS-finished in-situ platform is raised above the flooring to create an extra seating space.
The entire flooring is made of natural materials including rough kadappa for the living room, kota for verandah and Jaisalmer for the upper floor. The IPS-finished in-situ platform is raised above the flooring to create an extra seating space.
The staircase leads up to the multi-purpose hall with a projector, which can conveniently gather 18-20 people for seminars, functions, lectures, workshops, etc. Adjoining the hall is the terrace area, which doubles as an extension to the multi-purpose room. The terrace highlights the unobstructed views of the hills on the east and south-west. A common washroom and changing/make-up room is further accessed from the common hall. Going further, one of the two bedrooms is situated on the first floor.
The hall further leads you to an isolated attic section on the second floor. This separate area serves the purpose of an office station or reading corner, free from any intrusion other than chirpy birds and breezy wind.
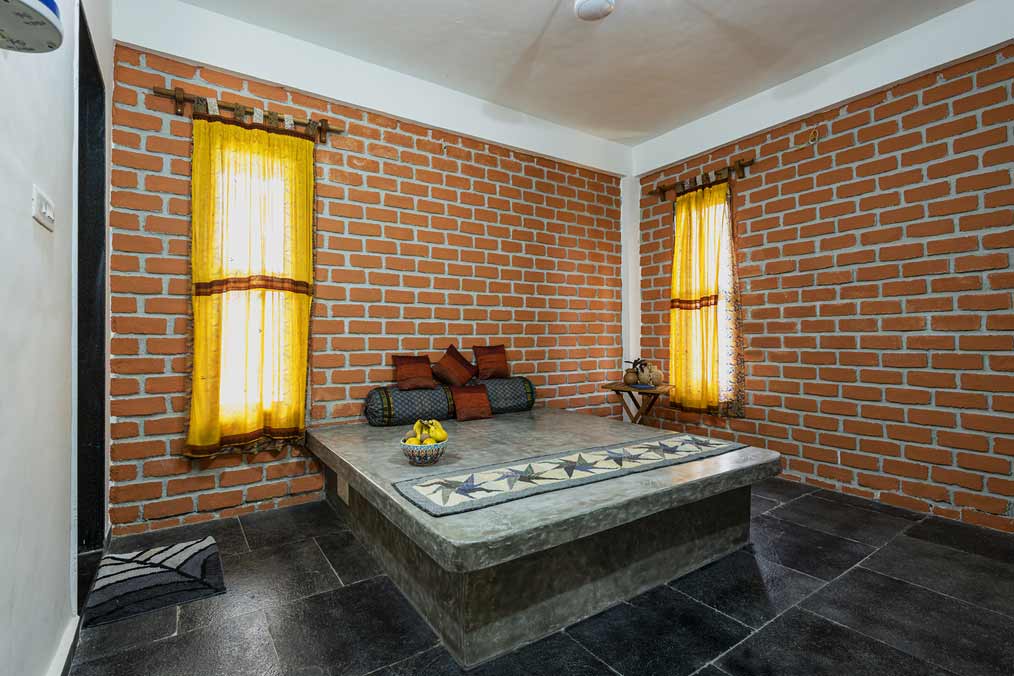 The in-situ bed is finished with IPS, while old fashioned kadappa is used to create wall-mounted shelves.
The in-situ bed is finished with IPS, while old fashioned kadappa is used to create wall-mounted shelves.
Materially bold
The house is designed with different materials that are not only aesthetically beautiful but also environmentally sound and require less maintenance. Encompassing a common material palette of white, grey and brown, the client specifically wanted to incorporate traditional Mangalore tile on a larger volume. “Except for the toilets, we decided to use natural stones as much as possible for the flooring of the entire house. In addition to this, we have used wooden elements such as railing, khunti, shelves, curtain rods, etc. We did not prefer going ahead with any plastic or acrylic finish in any of the displayed items,” adds the duo.
The architects have gone above and beyond in carefully curating the furniture setup of the house. A rustic dominance of wood and cane furniture is observed throughout the space. While the terracotta light fixtures designed by local artisans dazzle at night, the earthy shades on walls and flooring with a portions of seating in IPS finish in grey and terracotta accentuates the interiors during daylight. Elaborating on the design highlight of the project, an elated Sachin and Prachi say, “We feel the modest geometry of the house with wooden panel windows make the Mohor House standout in a subtle way. Additionally, the exposed roof made of Mangalore tile encapsulates the rural charm and gives the feel of an old, traditional house.”
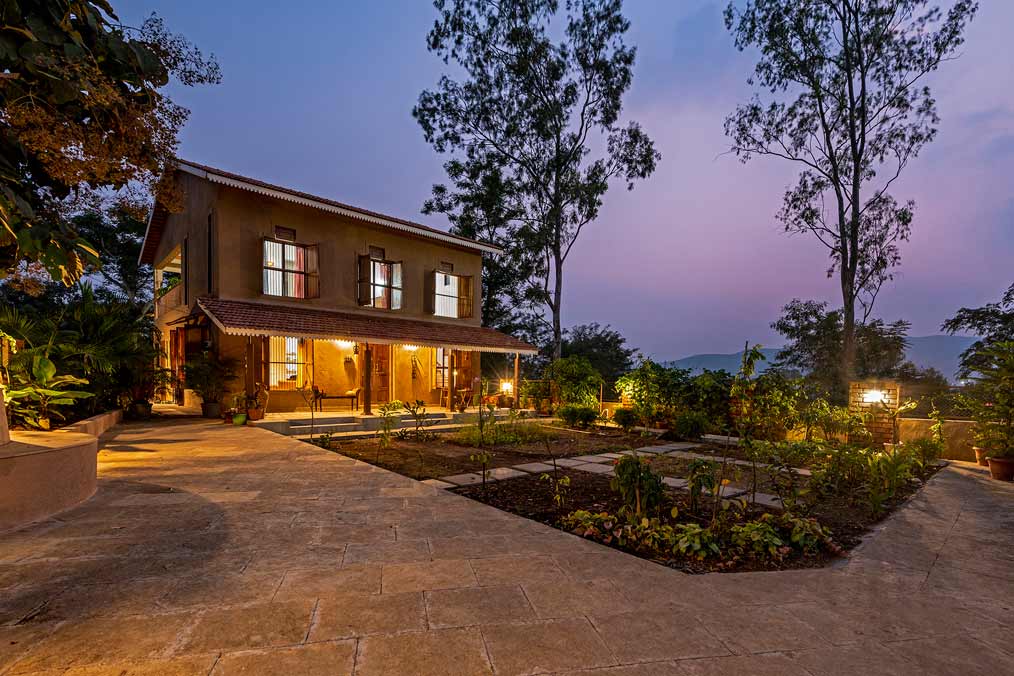 To keep up with the practical approach without disturbing the feel of the space, Planature StuDio subtly brought out the simplicity of the Mohor House through its finishes.
To keep up with the practical approach without disturbing the feel of the space, Planature StuDio subtly brought out the simplicity of the Mohor House through its finishes.
Weaving stories through design
Working on the new structure was quite an amazing experience for Prachi and Sachin. For the duo, building the Mohor House was the most enjoyable process. “This home is an outcome of countless emotions coming from the client’s wish list and our experience of putting it together through design craft. It is a testament to the wonder of joy and a celebration of life, rejuvenating bonds of love and weaving stories for generations to come,” they cite.
However, it wasn’t an easy road for Planature StuDio to balance traditionalism and minimalism. Sharing their experience on juggling the problem in hand with a hint of creativity, the duo informs, “One of the challenges that we faced was to get the work done from local masons at the rural level and get the finishing done as per our expectation.” However, Planature StuDio feels every challenge was worth the pain. For the architects and team, the Mohor House is a byproduct of the client’s requirements being perfectly aligned with the creative wavelengths of the architects. “The involvement and dedication of the client with open mind and the freedom given to the designer is worth mentioning,” adds the duo as they sign off.
Project details
Project name: Mohor: Let Our Soul Blossom
Client: Dr Alka Ranade
Location: Khed Shivapur, Pune
Area in sq ft: 2,000 sqft
Principal architects: Prachi and Sachin Deo
Design team: Vaidehi T
Structural: Er Harshal Bhandari
Civil: Vikas P
Carpentry: Jeetu Mistry
Contractors: Chidanand Constructions
Paint: Asian Paints
Image courtesy: Atul Kanetkar Photography
Materials
Flooring: Rough kadappa, rough kota and Jaisalmer
Walls: For external use plaster and paint; for internal use Neeru finish plaster and paint
Ceiling: No false ceiling on flat slabs; exposed Mangalore tiles uses for roofing
Lights: Cane hanging fittings, terracotta wall fittings
Furniture: Cane and IPS beds
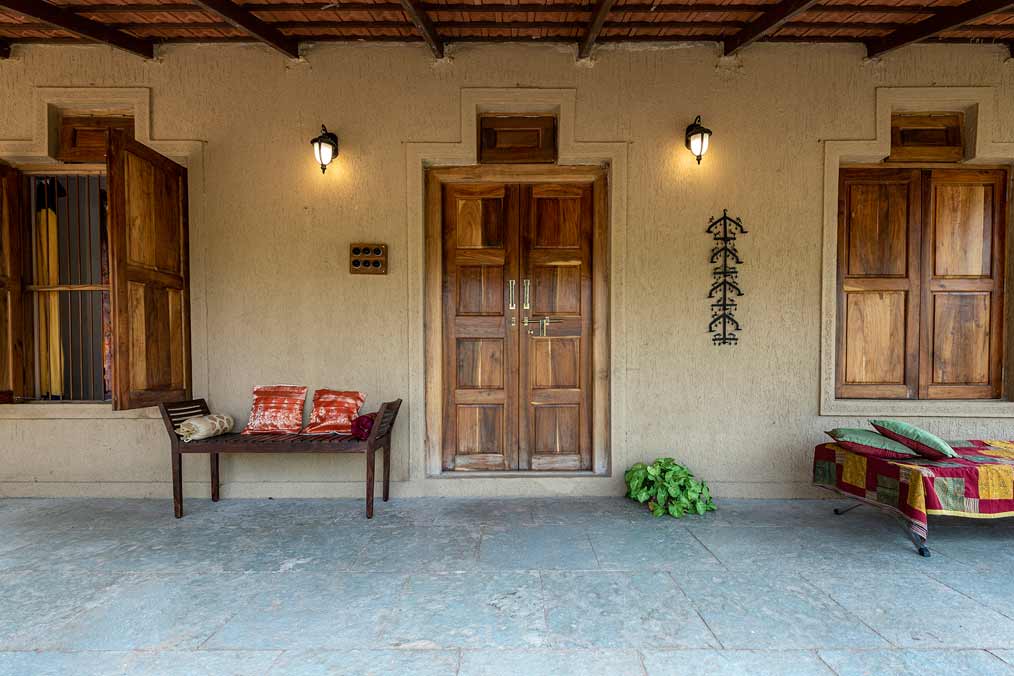 The centrally located main door with a window on each of its side beautifully strikes a balance between traditional design and geometrical structure of the house.
The centrally located main door with a window on each of its side beautifully strikes a balance between traditional design and geometrical structure of the house.
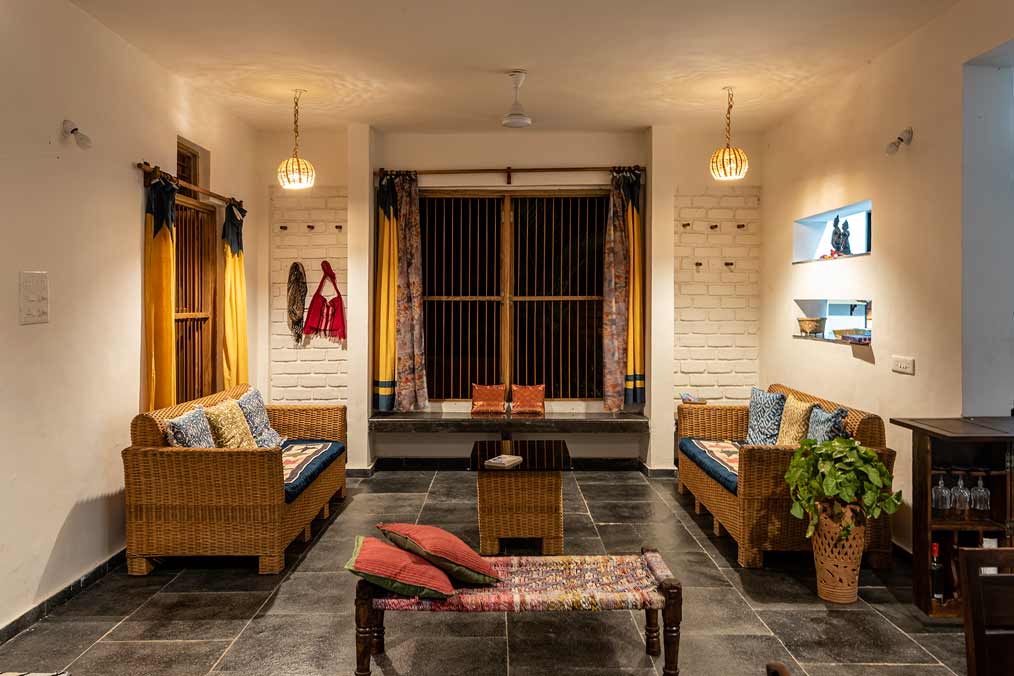 Designed to accommodate up to 20-25 people, the drawing room appears bigger and spacious, courtesy fabricated staircase.
Designed to accommodate up to 20-25 people, the drawing room appears bigger and spacious, courtesy fabricated staircase.
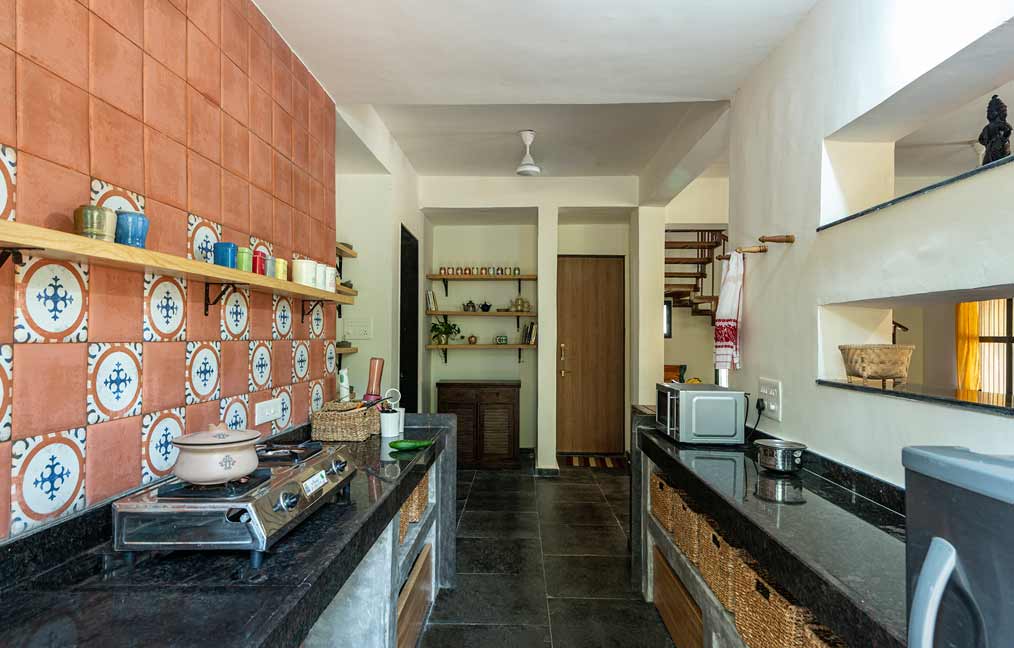 Upon entering the interior space of Mohor, a functional kitchen-dining area sits closer to the drawing room.
Upon entering the interior space of Mohor, a functional kitchen-dining area sits closer to the drawing room.
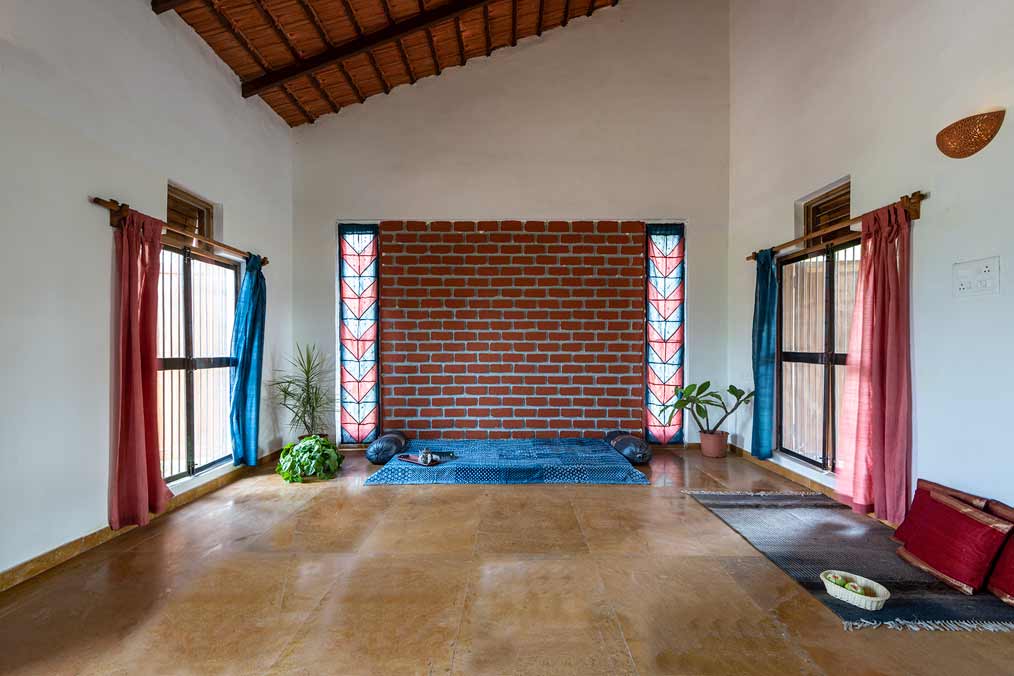 The upper floor of the house serves as a multi-purpose hall with a projector, catering to the needs of conducting a small workshop, lectures, etc.
The upper floor of the house serves as a multi-purpose hall with a projector, catering to the needs of conducting a small workshop, lectures, etc.
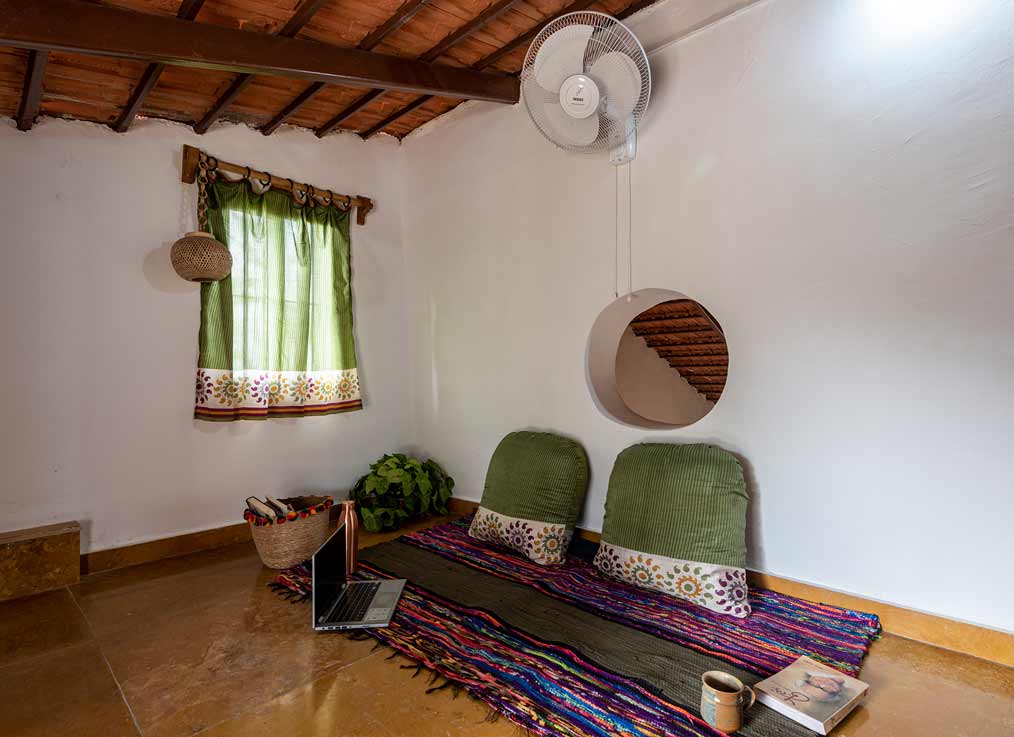 At the apex of the house, lies this mezzanine area encapsulating a cozy and quite vibe. Jaisalmer stone flooring runs through this part of the house. To resonate the client’s roots and requirement of maintaining a traditional aesthetic appeal, curtains are handcrafted out of old sarees.
At the apex of the house, lies this mezzanine area encapsulating a cozy and quite vibe. Jaisalmer stone flooring runs through this part of the house. To resonate the client’s roots and requirement of maintaining a traditional aesthetic appeal, curtains are handcrafted out of old sarees.
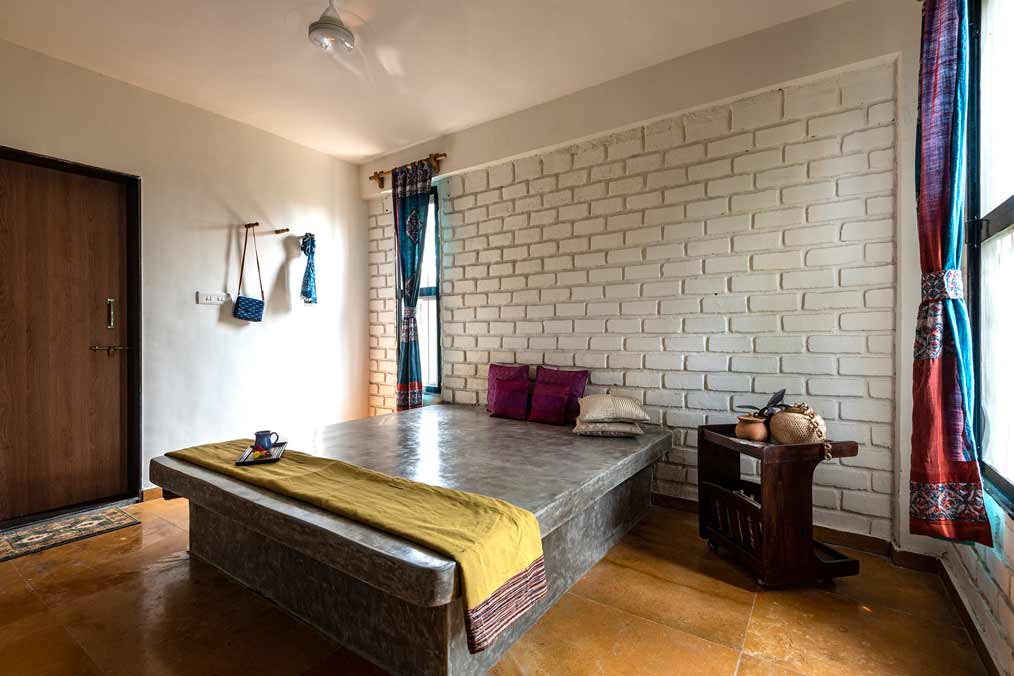 Located on the first floor, this is the second bedroom.
Located on the first floor, this is the second bedroom.
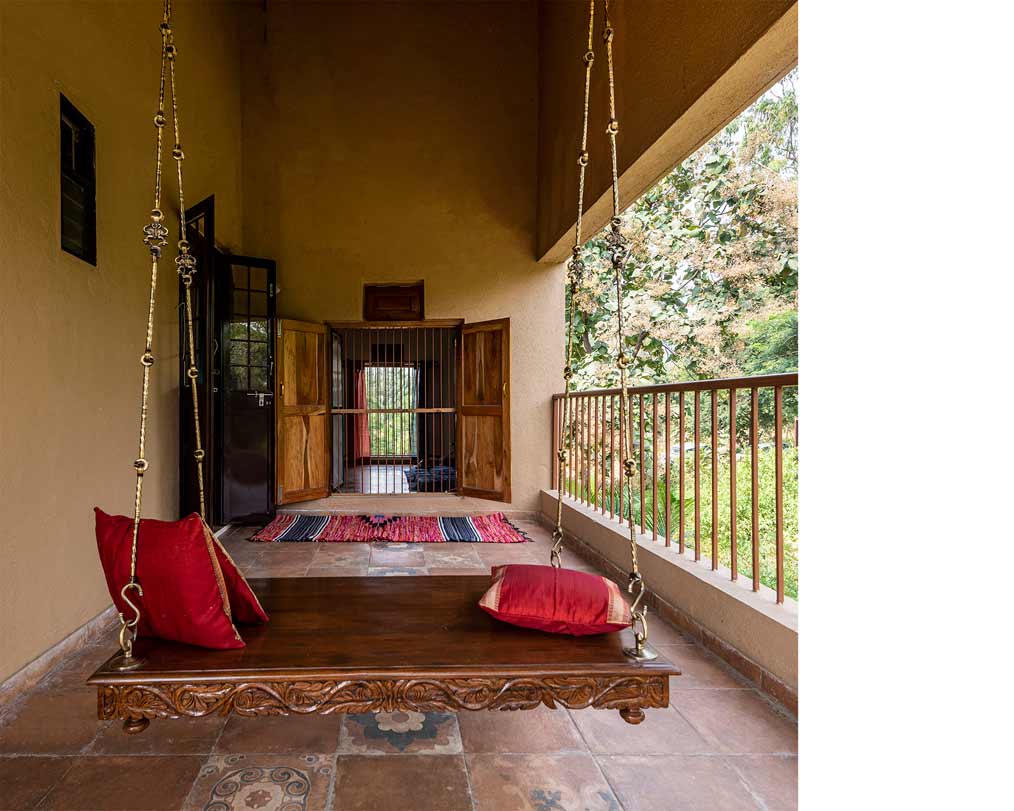 The terrace on the first floor, which adjoins the common hall, features a traditional wooden jhula.
The terrace on the first floor, which adjoins the common hall, features a traditional wooden jhula.
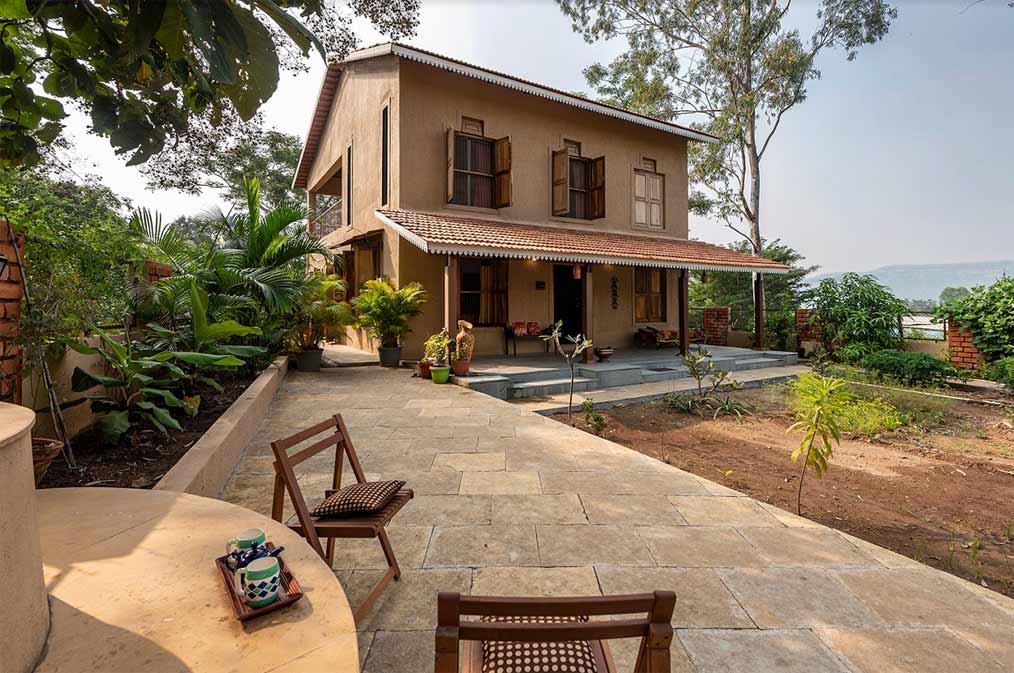 Vertical rough texture plaster with Apex Ultima has been used for the exterior of the house. While kota flooring highlights the verandah space, tandoor flooring is majorly used in the parking area.
Vertical rough texture plaster with Apex Ultima has been used for the exterior of the house. While kota flooring highlights the verandah space, tandoor flooring is majorly used in the parking area.
About the firm
After working with renowned architectural firm Christopher Charles Benninger in Pune for nearly nine years post his graduation, architect Sachin Deo established his own studio in 2014 with partner Prachi Purandare-Deo. Passionate for creating spaces with soul design, Planature StuDio is a multi-disciplinary firm providing architectural design consultancy for residential, commercial, educational, hospitality and recreational projects. The studio extends its expertise from selection of appropriate land, feasibility of the development along with their core work of making drawings, coordination with different consultants and site supervision.
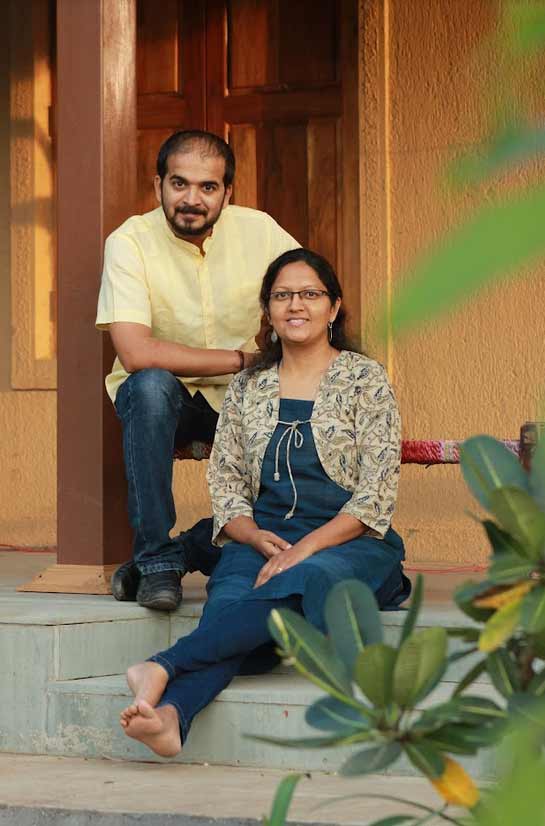
Architects Sachin and Prachi Deo, Planature StuDio