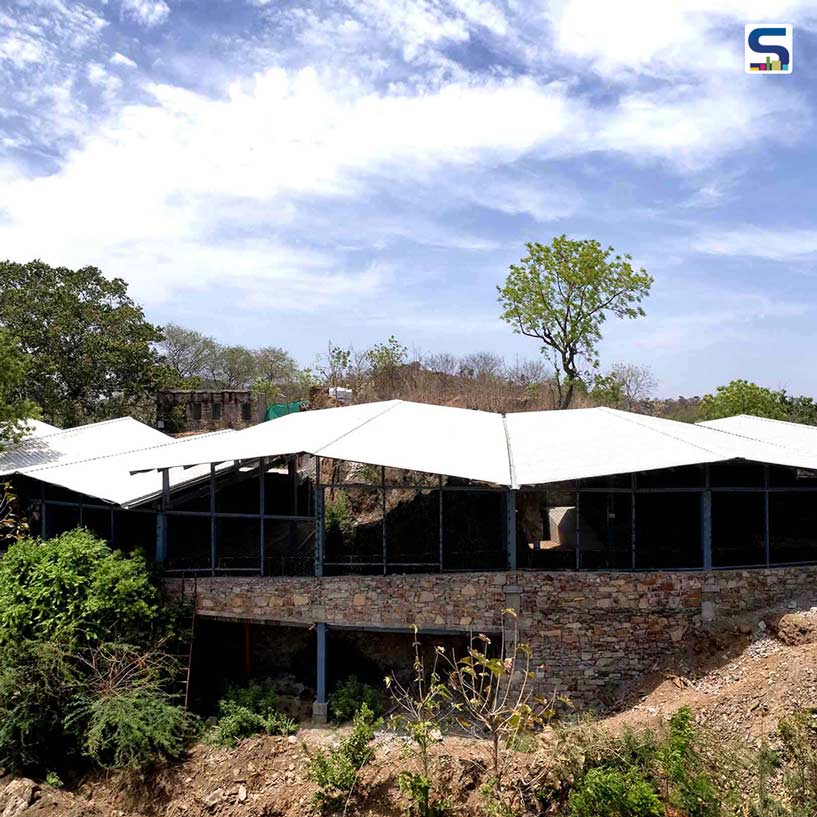
In the scenic landscape of southern Rajasthan, nestled within the Aravalli Hills, architecture firm Studio Saar has crafted a pioneering dairy facility that exemplifies environmental sensitivity, circular design and contextual harmony. Named Gaushala, a term rooted in Hindi and Sanskrit denoting a cowshed, this project demonstrates how architecture can blend tradition, sustainability and innovation to support both ecology and local livelihoods. Know more about this sustainable rural architecture on SURFACES REPORTER (SR) that proves agricultural buildings can be resource-efficient with modern engineering and vernacular design.
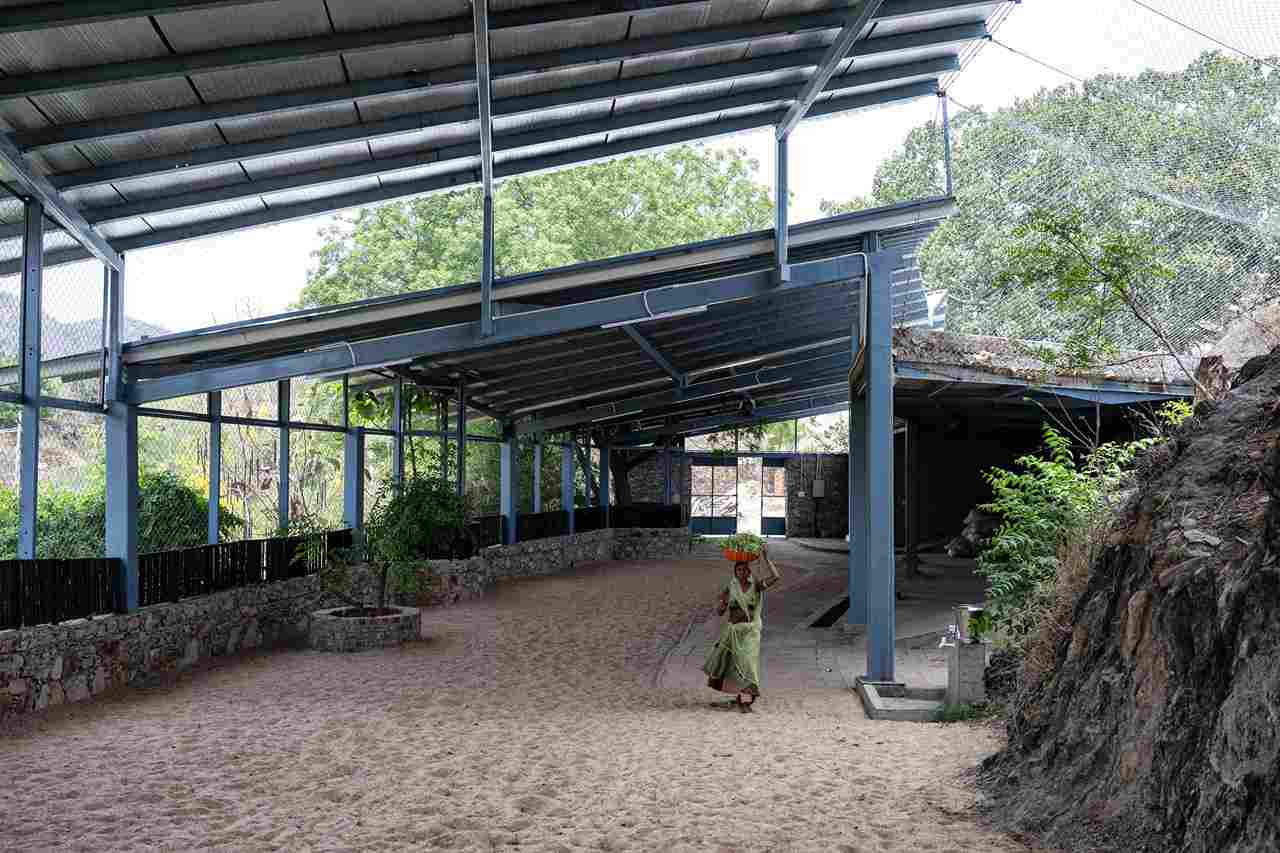
Of the total construction, 560 tonnes of salvaged material were reportedly incorporated, including 360 tonnes of structural steel and 200 tonnes of stone rubble and crushed concrete, all procured within a 30km radius.
Reviving Rural Design
Built to accommodate a herd of 40 indigenous Gir cows, Gaushala serves as more than just a functional shelter. It is a miniature version of an integrated rural enterprise. The cows’ milk is used to produce organic ghee and dairy products, fostering employment for residents in nearby villages. The facility spans 800 sqm and has been developed with meticulous care to avoid disturbing the site’s natural elements. Rather than clearing the land, Studio Saar chose a location beside a rocky outcrop, allowing existing farmland and trees to remain untouched.
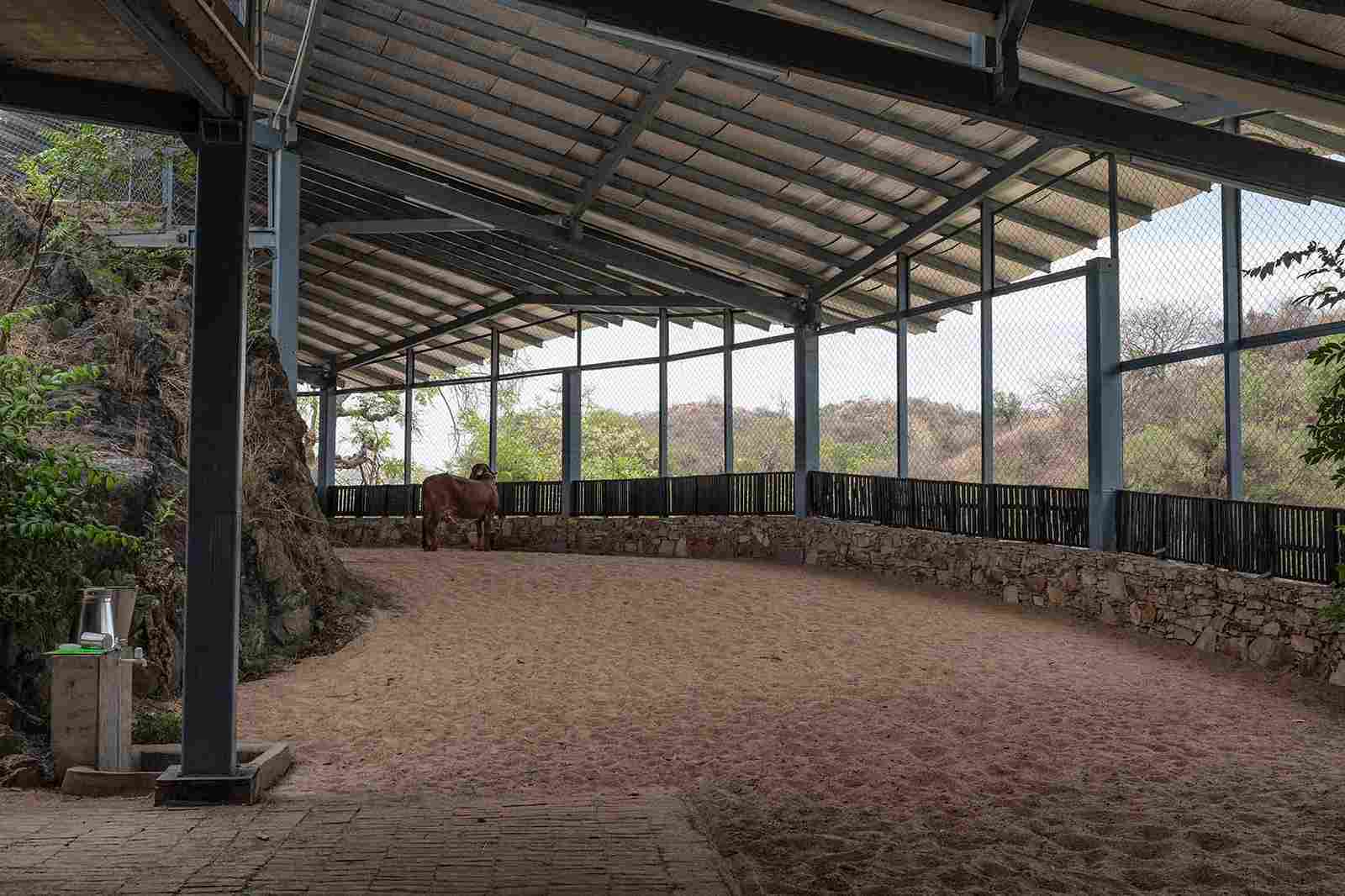
The floor is composed of broken, traditional baked-terracotta bricks arranged in a pattern that enhances drainage and provides a slip-resistant surface for the cows.
What truly distinguishes Gaushala is its remarkable use of reclaimed and locally sourced materials. Of the total construction, 560 tonnes of salvaged material were reportedly incorporated, including 360 tonnes of structural steel and 200 tonnes of stone rubble and crushed concrete, all procured within a 30km radius. Even the foundations were constructed using waste granite sourced from nearby areas. The opportunity arose when a nearby building was slated for demolition. Instead of letting the materials go to waste, Studio Saar repurposed them into Gaushala’s structural skeleton, consisting of steel portal frames positioned to flow around the site’s natural features, including a tree and rock formation.
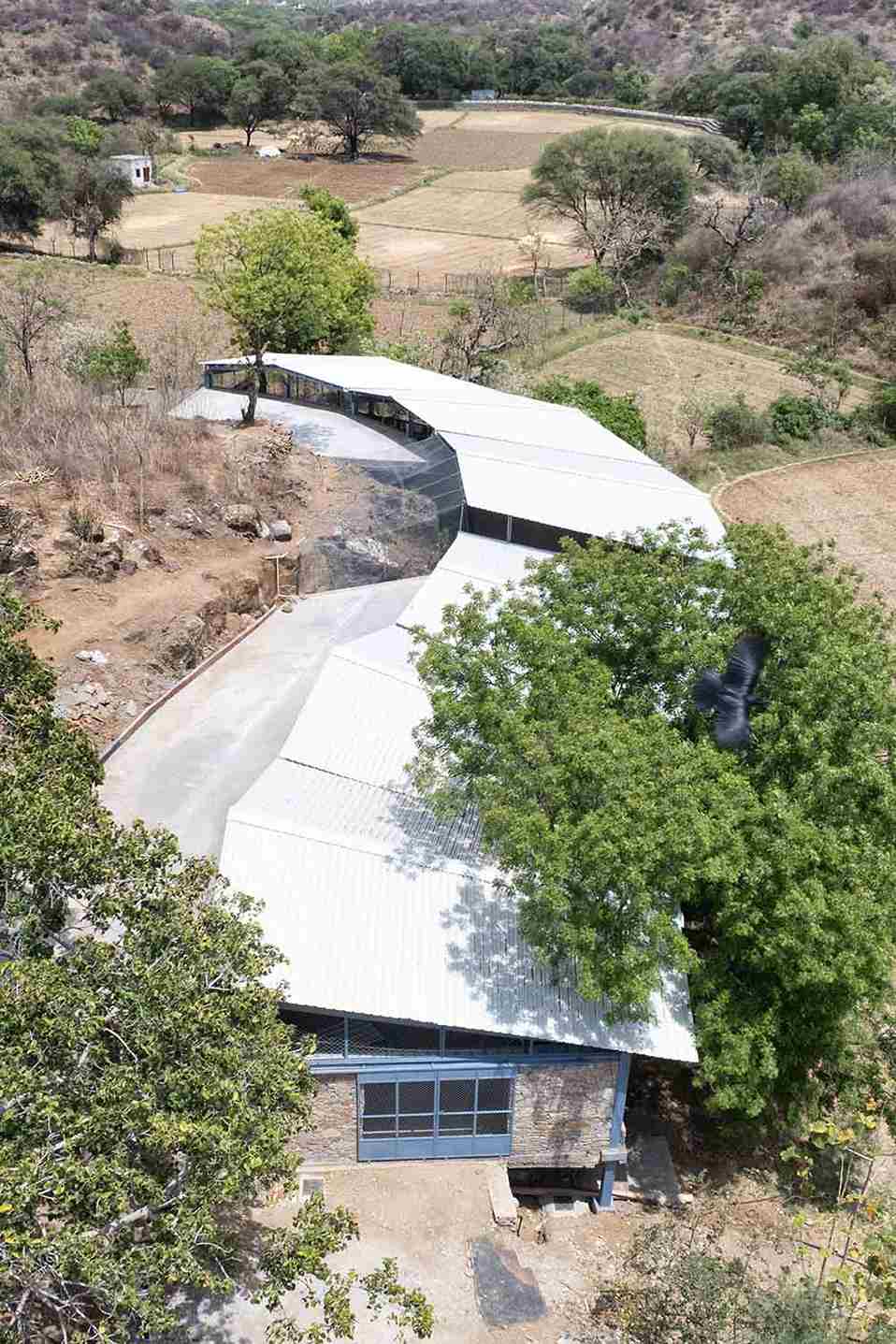
One of Gaushala’s most distinctive architectural features is its large, curving roof, which serves multiple functional purposes.
Going Back to its Roots
The thoughtful reuse of materials influenced not just the building’s structure but also its broader ecological philosophy. The floor is composed of broken, traditional baked-terracotta bricks arranged in a pattern that enhances drainage and provides a slip-resistant surface for the cows. A gravity-fed system collects agricultural waste to produce biofuel, contributing to the facility’s goal of achieving self-sufficiency in power. This closed-loop system ensures that waste becomes a resource, reinforcing the idea of circularity.
One of Gaushala’s most distinctive architectural features is its large, curving roof, which serves multiple functional purposes. Its generous overhangs offer shelter from intense sun and seasonal rains, safeguarding both livestock and workers. Notably, the roof has been divided into two zones, namely, one half is dedicated to traditional agricultural processing such as sun-drying spices and millets or preparing organic ghee, thus creating employment avenues, especially for local women. The other half comprises a lightweight insulated structure, built to support future solar panel installations, ensuring that the farm can transition to renewable energy sources if biofuel generation falls short.
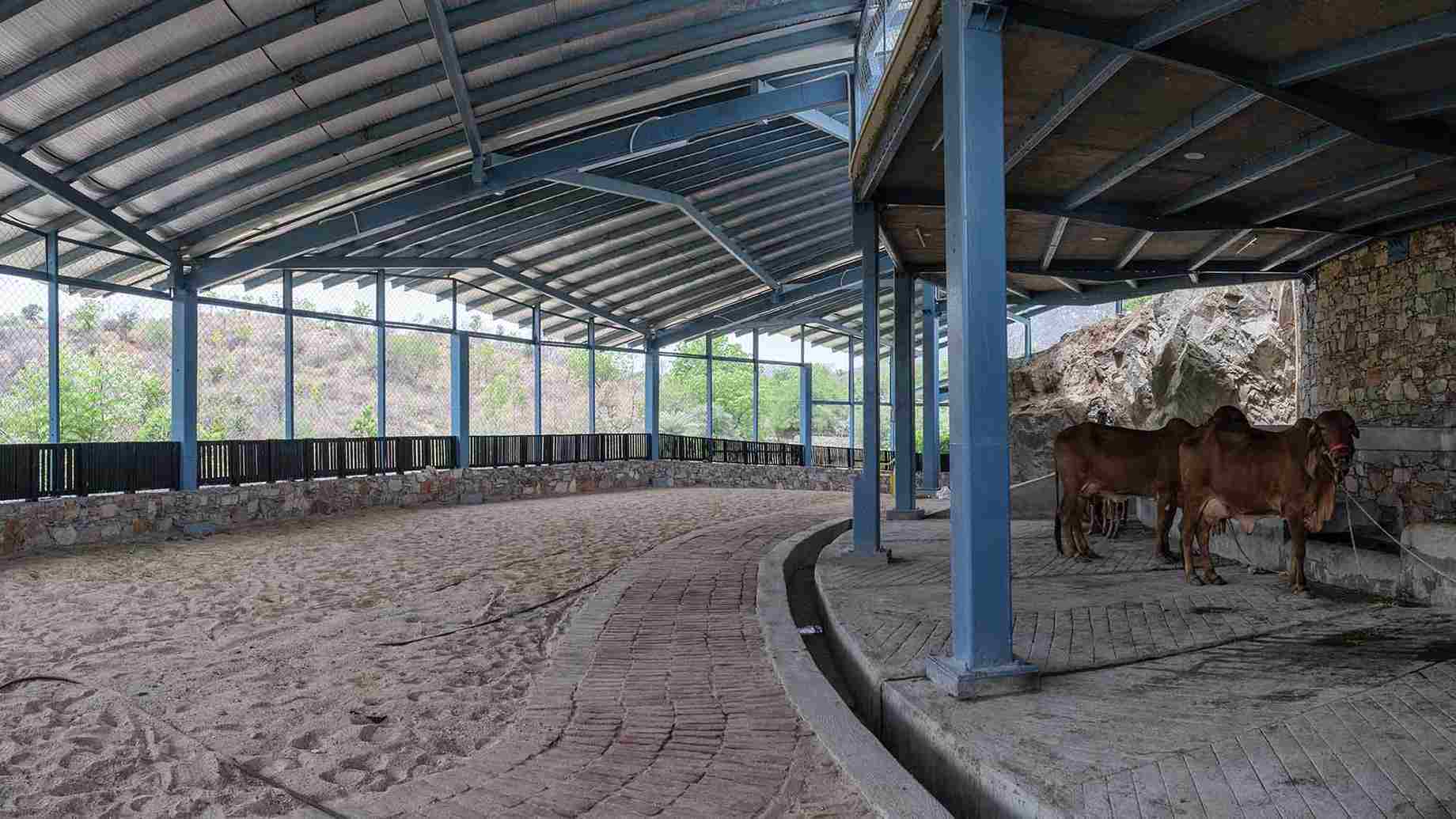
Studio Saar devised a chain-link fence that deters these wild animals without risking harm, aligning with the project’s code of coexistence with nature.
Wildlife integration has also been considered in the design process. The site, being part of a region occasionally visited by panthers, required a solution that balanced safety with humane design. Studio Saar devised a chain-link fence that deters these wild animals without risking harm, aligning with the project’s code of coexistence with nature.
Image credit: Studio Saar