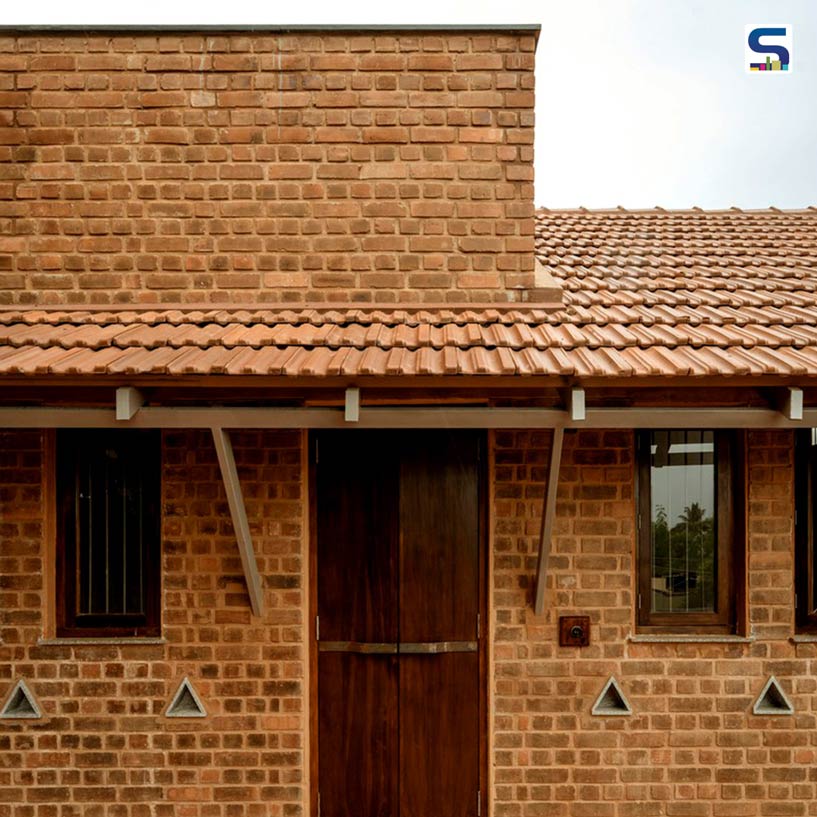
Nestled in the serene neighborhood of Selvapuram, Coimbatore, Adorn by Bhutha Earthen Architecture stands as a warm and soulful reflection of sustainable living and traditional wisdom. Home to a family of four, the residence exudes an atmosphere of calm and comfort, surrounded on one side by cozy family homes and on the other by lush open fields dotted with tall trees. The home is designed to reconnect its inhabitants with nature, heritage and a mindful living. SURFACES REPORTER (SR) showcases how this earthen architecture transcends its role as a residence with handcrafted detail, vernacular design and material wisdom.
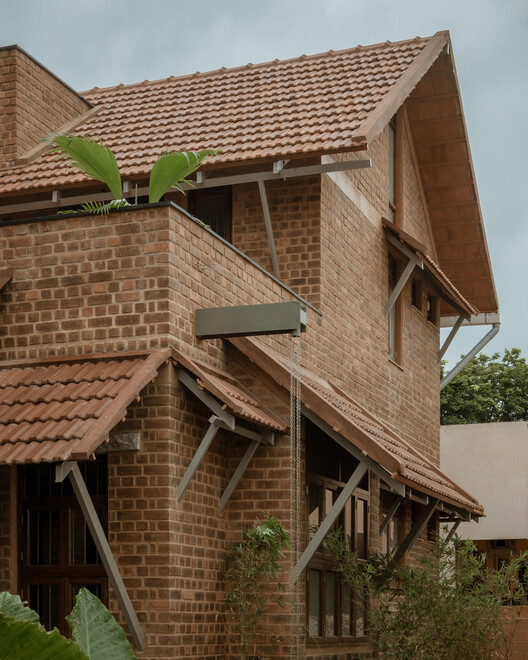
To bring this dream to life, Bhutha Earthen Architecture adopted traditional building techniques such as Madras terrace roofing, lime plastering and lime mortar construction
Blending traditions for contemporary comfort
The homeowners, Vijayanadh, an IT professional and his wife Mahalakshmi, a homemaker, envisioned Adorn as more than just a house. For them, it was to be a living embodiment of their values. Rooted in simplicity, sustainability and tradition, their vision was to create a home that nurtures health and harmony for generations to come. Their aspiration was not driven by contemporary trends or extravagance but by the desire to preserve time, honoured by building practices and integrate them seamlessly into modern life. Having grown up in an ancestral home, the homemaker longed for her children to experience a similar connection to tradition and the environment. She wanted a lifestyle where architecture becomes an extension of culture and well-being.
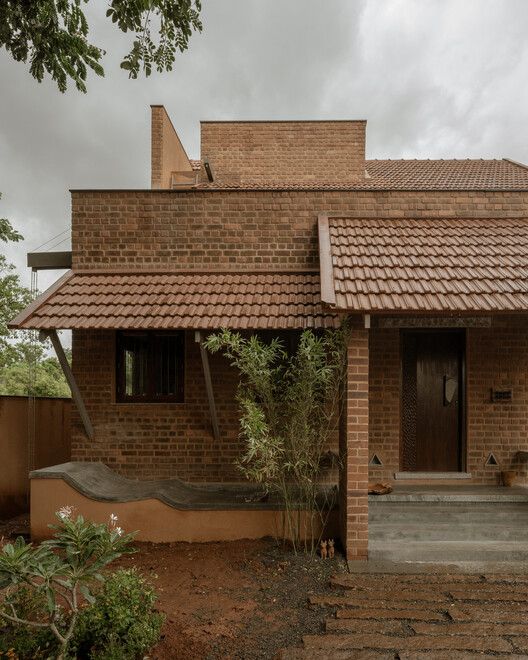
The design of the zero-gravity-style seater here adds a modern twist to this traditional element, creating the perfect spot for quiet conversations or evening relaxation.
To bring this dream to life, Bhutha Earthen Architecture adopted traditional building techniques such as Madras terrace roofing, lime plastering and lime mortar construction, methods that are known for their breathability, longevity and environmental compatibility. The home’s rectilinear site provided a clear framework for the design, allowing the architects to craft a layout that maximizes spatial efficiency, natural light and cross-ventilation.
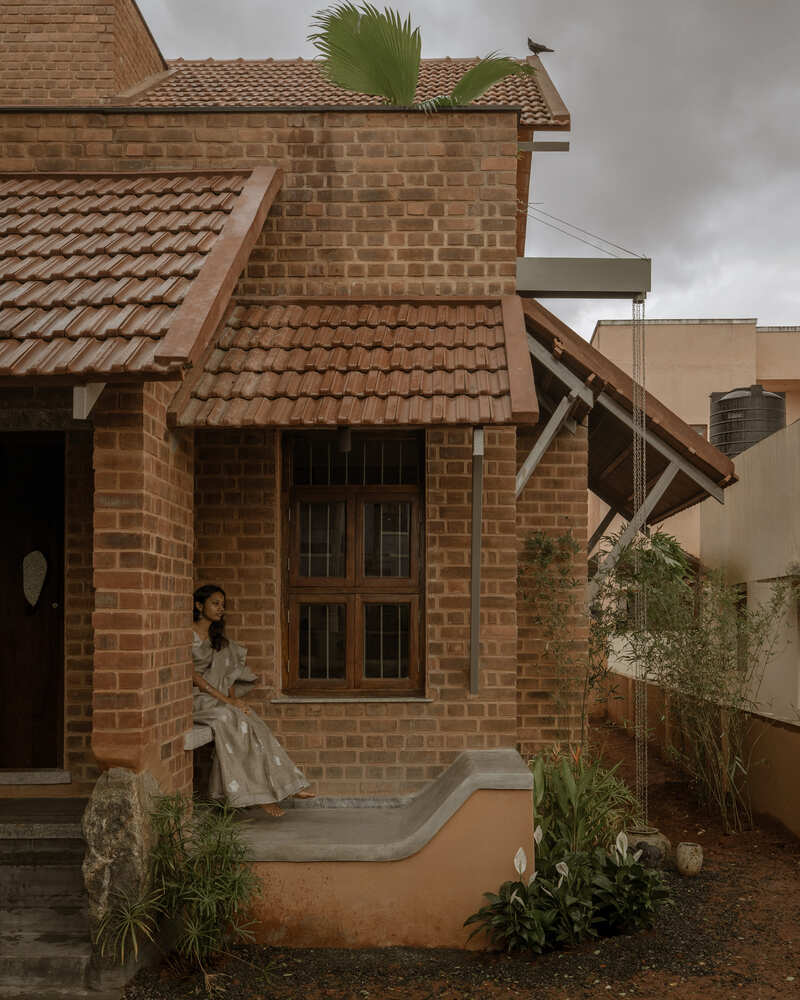
At first glance, the home welcomes visitors with a traditional entrance porch featuring a Thinnai, supported by exposed brick pillars and natural stone boulders, offering a tactile, grounded experience.
At first glance, the home welcomes visitors with a traditional entrance porch featuring a Thinnai, supported by exposed brick pillars and natural stone boulders, offering a tactile, grounded experience. The design of the zero-gravity-style seater here adds a modern twist to this traditional element, creating the perfect spot for quiet conversations or evening relaxation. Inside, the ground floor unfolds into a cozy living area, a minimal kitchen, utility space, powder room and the master bedroom, all which are planned to encourage openness and interaction. The first floor accommodates the children’s bedroom, a multipurpose room and an open terrace, inviting the family to enjoy fresh air, sunlight and sunset views.
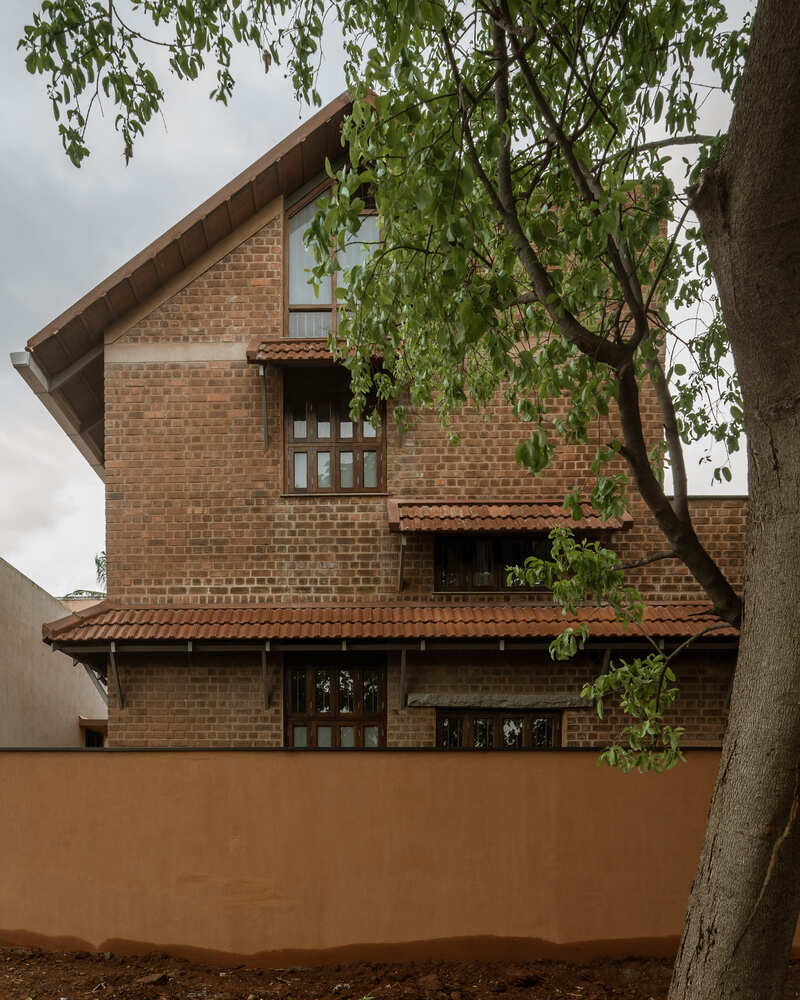
The exterior facade harmoniously blends exposed brickwork, stone lintels, wooden detailing, metal brackets and terracotta-tiled pitched roofs, all resting on stone plinths designed to resist moisture and termite damage.
A handcrafted earthen home
Materiality plays a crucial role in defining the home’s character. The exterior facade harmoniously blends exposed brickwork, stone lintels, wooden detailing, metal brackets and terracotta-tiled pitched roofs, all resting on stone plinths designed to resist moisture and termite damage. Terracotta tiles span the floors, while lime finishes brighten wet areas. Green oxide and Kota stone accents bring a cooling freshness and tactile richness to the interiors.
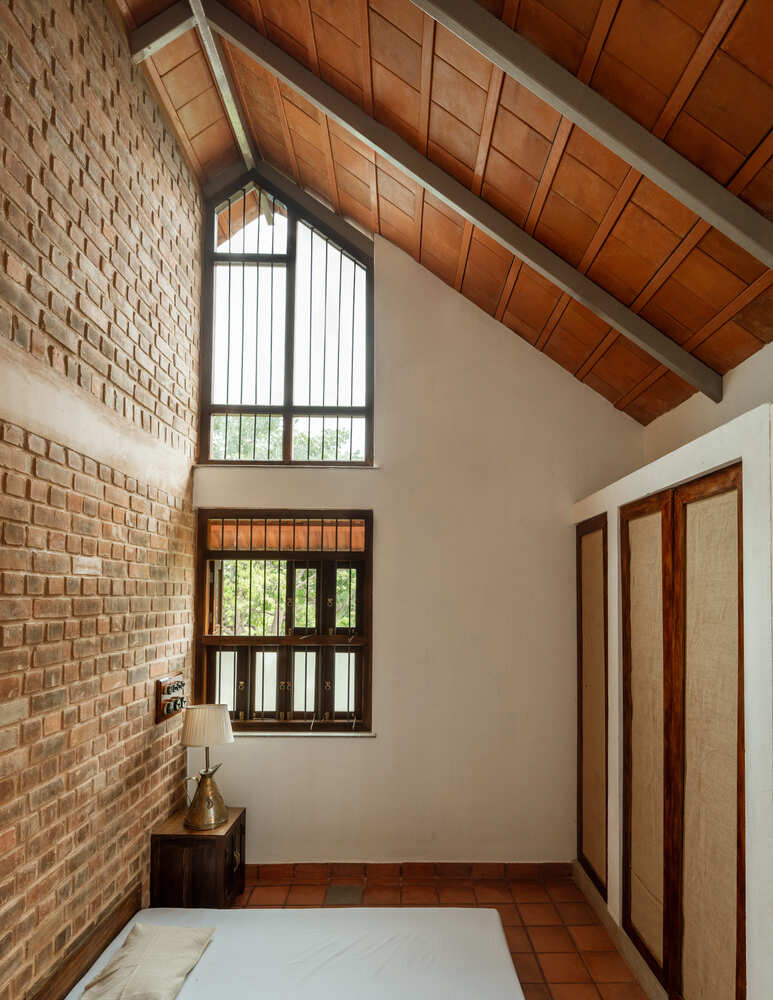
Indian sal wood has been used extensively throughout the home, right from the ripple-inspired door carvings to intricately crafted windows that balance light, ventilation and privacy.
The living room, connected visually to the kitchen and stairway, is highlighted by a bay window with a green oxide seater and wooden storage, flanked by granite shelves, thus creating a space that beautifully merges utility and comfort. The kitchen reflects the clients’ lifestyle and culinary traditions, accommodating open shelving, traditional utensils and even a natural fridge, with glazed lime finishes lending brightness and a sense of freshness. Upstairs, the multipurpose room offers flexibility for work, study or music, complemented by tall windows overlooking the terrace. The terrace itself becomes an outdoor sanctuary for yoga, exercise and family gatherings, encouraging daily engagement with nature.
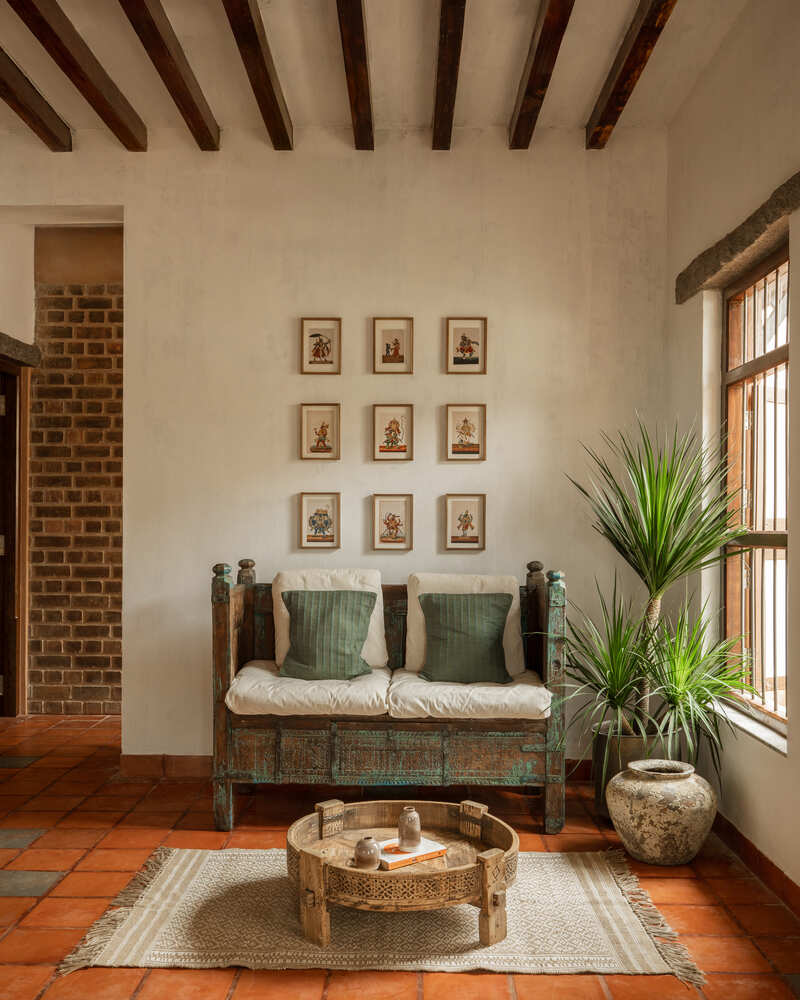
The living room, connected visually to the kitchen and stairway, is highlighted by a bay window with a green oxide seater and wooden storage, flanked by granite shelves, thus creating a space that beautifully merges utility and comfort.
Craftsmanship is at the heart of Adorn. Indian sal wood has been used extensively throughout the home, right from the ripple-inspired door carvings to intricately crafted windows that balance light, ventilation and privacy. Each element, down to the smallest detail, thus reflects the essence of Bhutha’s philosophy where architecture is rooted in simplicity, tradition and sustainability.
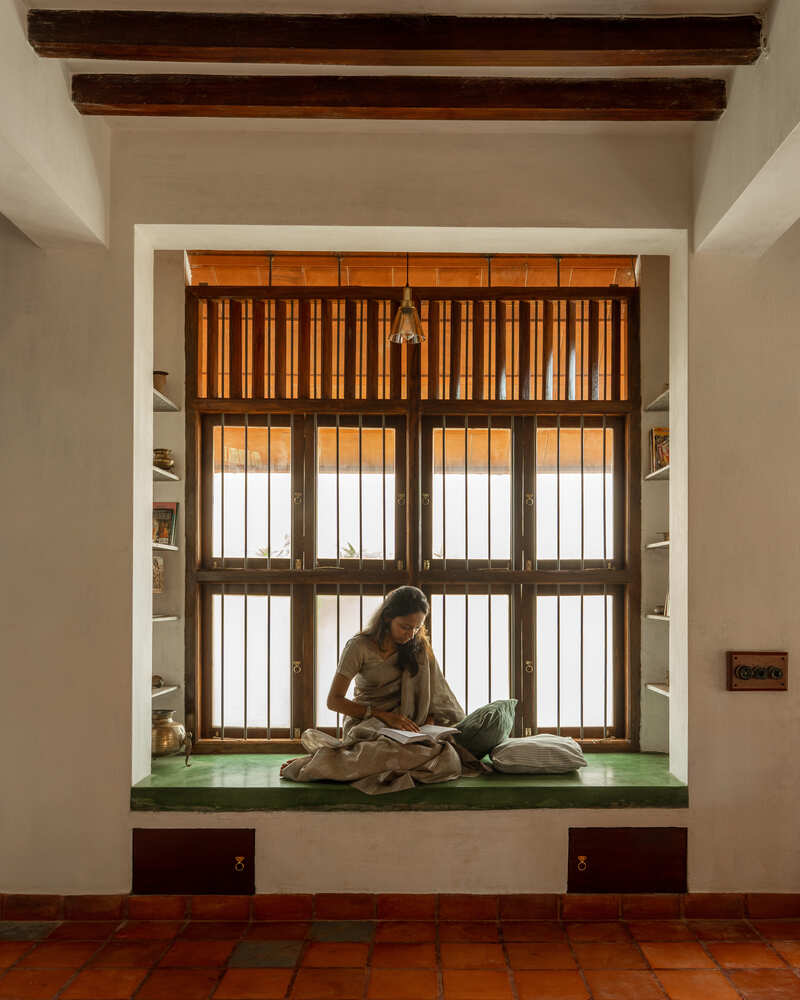
Upstairs, the multipurpose room offers flexibility for work, study or music, complemented by tall windows overlooking the terrace.
Project details
Project name: Adorn House
Location: Coimbatore, Tamil Nadu
Type: Residential
Completion: 2025
Built-up area: 1548 sqft
Studio: Bhutha Earthen Architecture
Principal architects: Ar Srinath Gowtham and Ar Vinoth kumar
Image credit: Dinesh E / Binith Vs