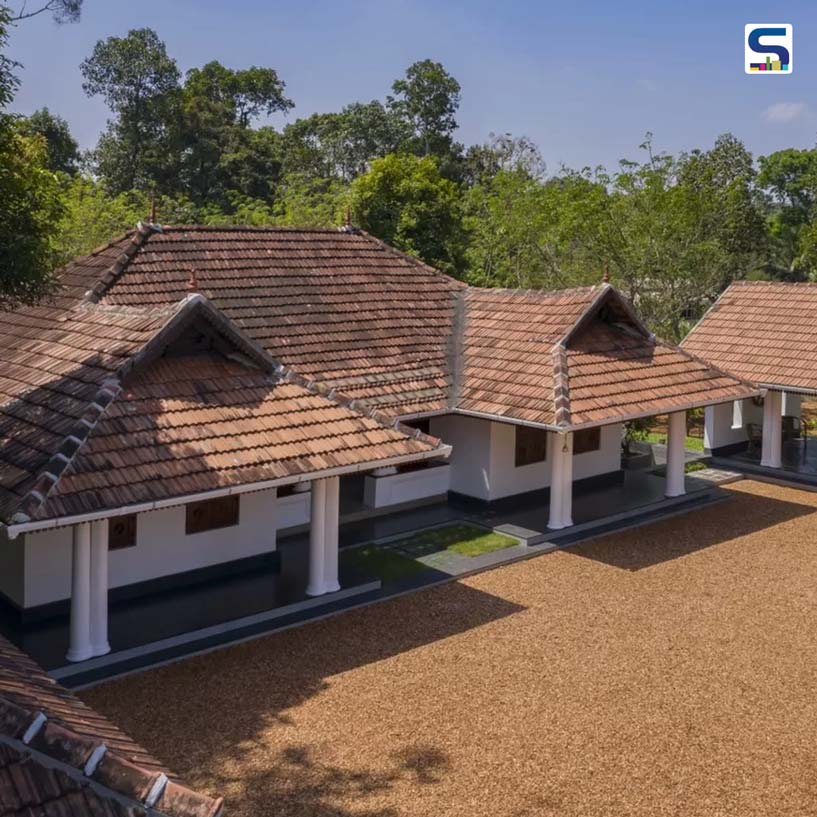
Studio 3TwentyOne’s restoration of Pullolickel Veedu, a 100-year-old ancestral home in Kottayam, Kerala, exemplifies how traditional vernacular architecture can be thoughtfully preserved and sensitively modernised to meet contemporary needs. The renovation of this house reflects a sensitive understanding of both built heritage and modern lifestyle demands. Each design decision, whether structural, spatial or material, has been deeply rooted in a commitment to sustainability, functionality and the emotional resonance of memory. SURFACES REPORTER (SR) illustrates how heritage homes don’t need to be frozen in time but with care and creativity, they can evolve to meet the modern day needs.
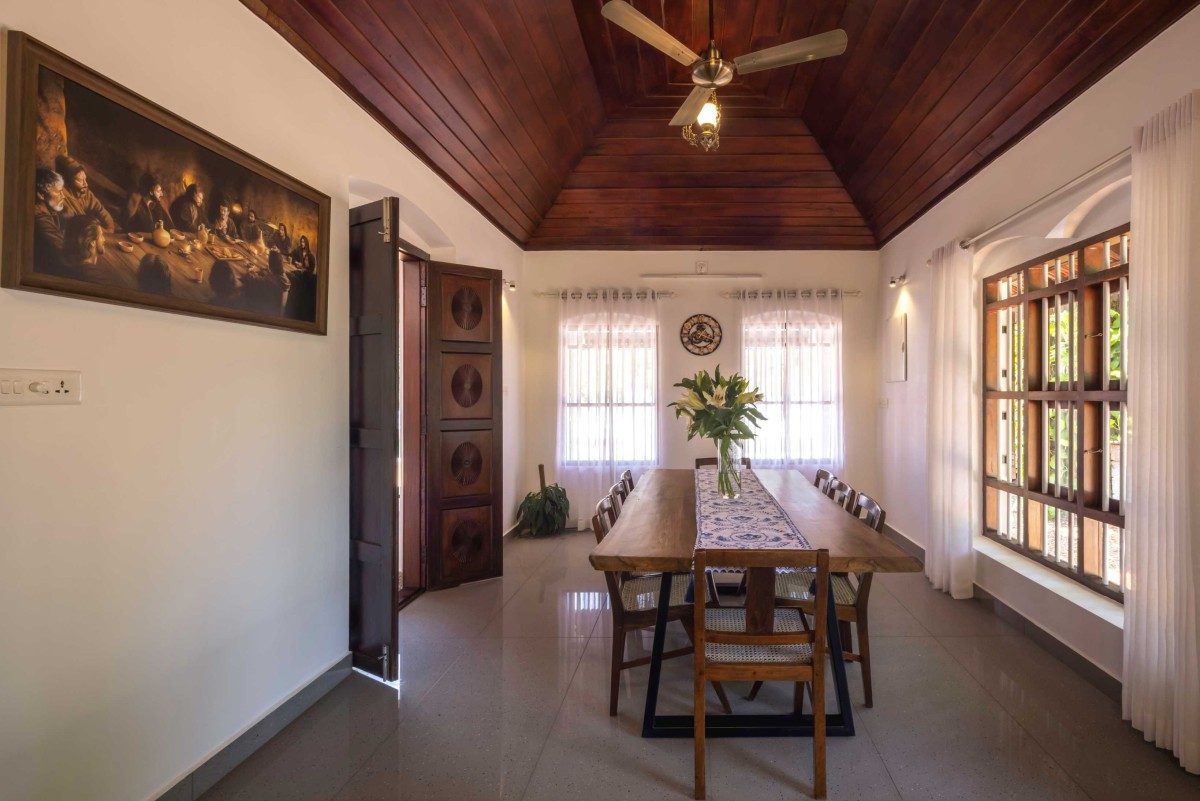
Traditional furniture and antique finishes were retained or restored, adding layers of narrative and nostalgia to the interiors.
Poetic Heritage
Set in the lush tropical monsoon climate of Kottayam, known for its abundant rains and intense summer humidity, the site posed both challenges and opportunities. Positioned on a southward-sloping plot, the design tapped into the natural terrain and prevailing winds to introduce passive cooling and ventilation strategies. A thick canopy of vegetation offered a chance to blend the home with its surrounding landscape, fostering a seamless indoor-outdoor experience that felt both rooted and revitalising.
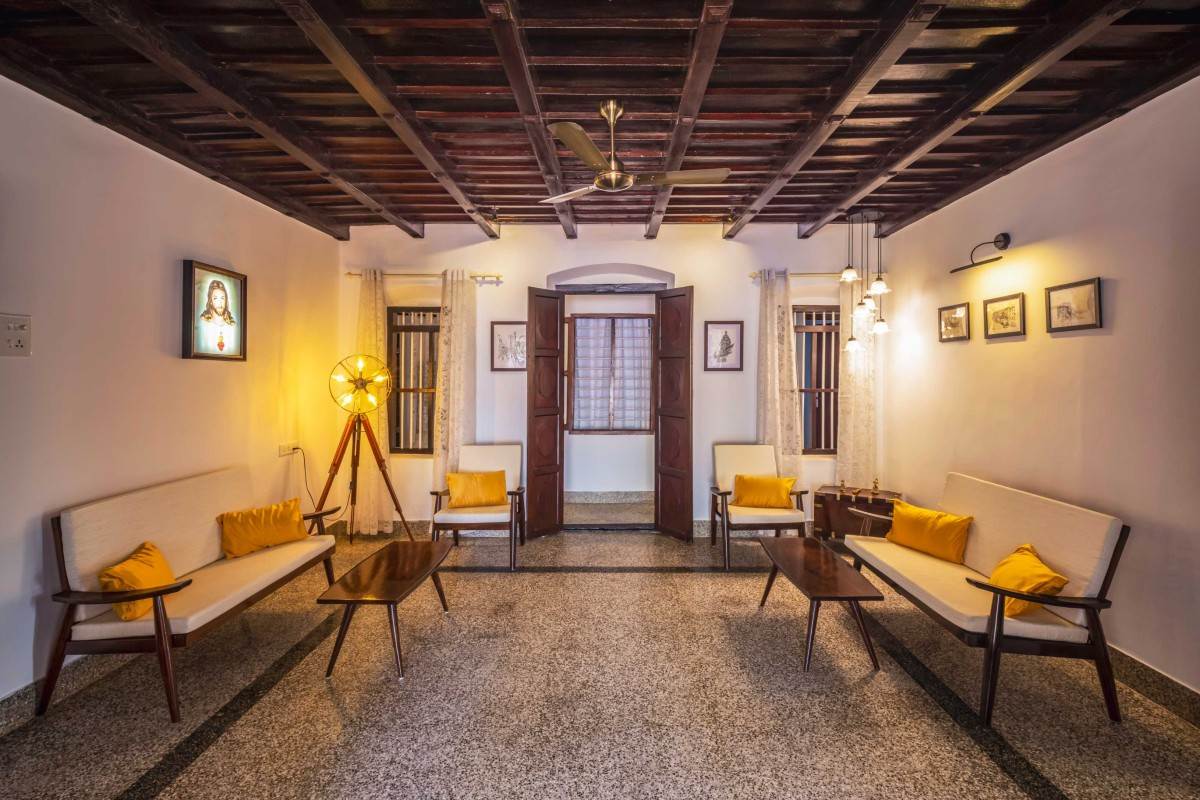
Modern fixtures and lighting elements were carefully selected to respect the traditional tone of the home.
The client’s vision was clear. It was to restore the ancestral home while honouring Kerala’s traditional architecture and integrating modern lifestyle comforts. For architect Anupa Kurian, principal at Studio 3TwentyOne, this wasn’t just about restoring visual authenticity but reinstating the functional essence of vernacular design. This required a careful balance between conservation and innovation.
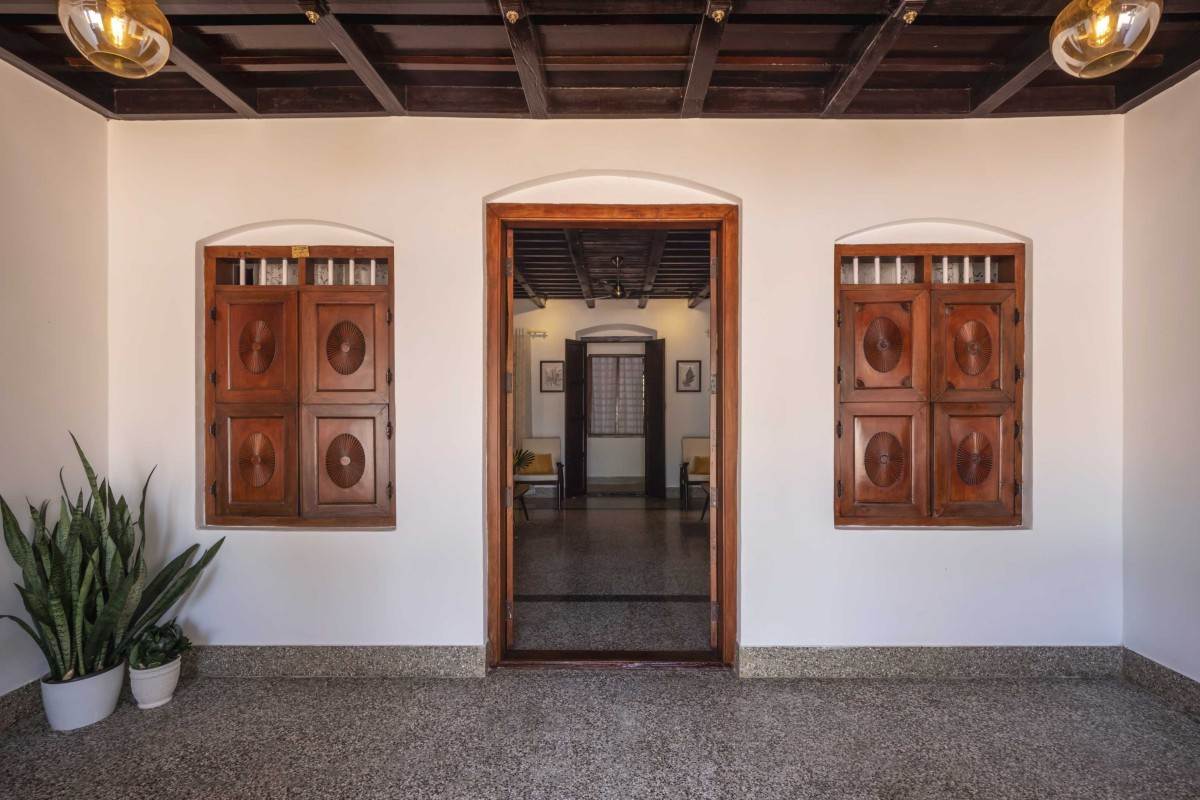
The colour palette of warm wood, crisp white walls and mosaic details complements the space’s airy, grounded atmosphere.
Architectural Emotion
A cornerstone of the renovation was sustainability. Wherever possible, existing materials and built forms were conserved and repurposed. Locally sourced and eco-friendly materials formed the backbone of the architectural language. This not only reduced construction impact but also supported the local economy and honoured regional craftsmanship. One of the most distinctive traditional elements retained was the central courtyard or nadumuttam, a classic feature of Kerala’s Thachu Sasthra, the ancient science of architecture. The courtyard acts as the spatial heart of the home, bringing light and air into the interiors while maintaining a connection with nature. Enhancing this further, a waterbody had been introduced within the courtyard to facilitate evaporative cooling, adding both aesthetic and functional value.
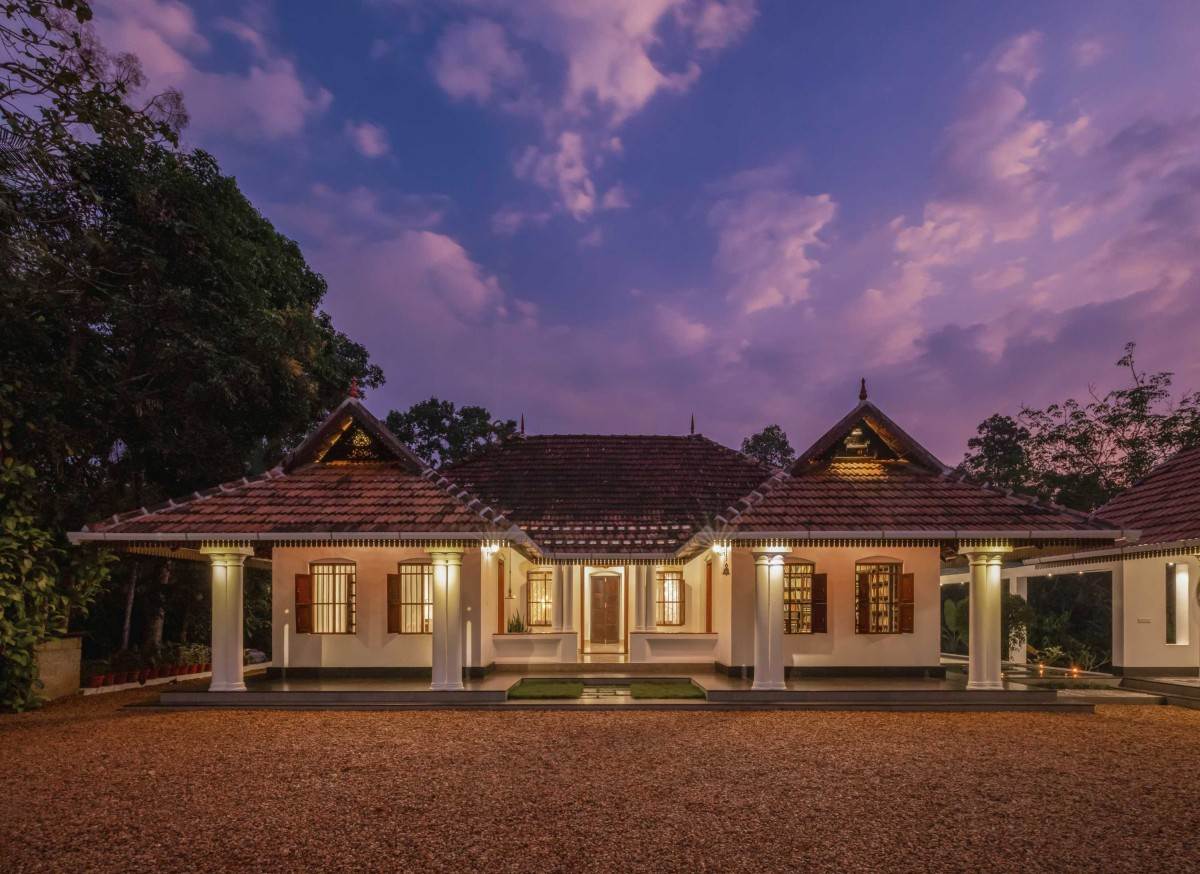
The client’s vision was clear. It was to restore the ancestral home while honouring Kerala’s traditional architecture and integrating modern lifestyle comforts.
The layout underwent several strategic modifications to enhance utility and liveability. The store room, dining space and kitchen were reconfigured into a larger, more efficient dining hall with modular units and an adjacent work area. Existing grids and window openings were retained and built upon, enabling ample natural lighting and ventilation throughout the home.
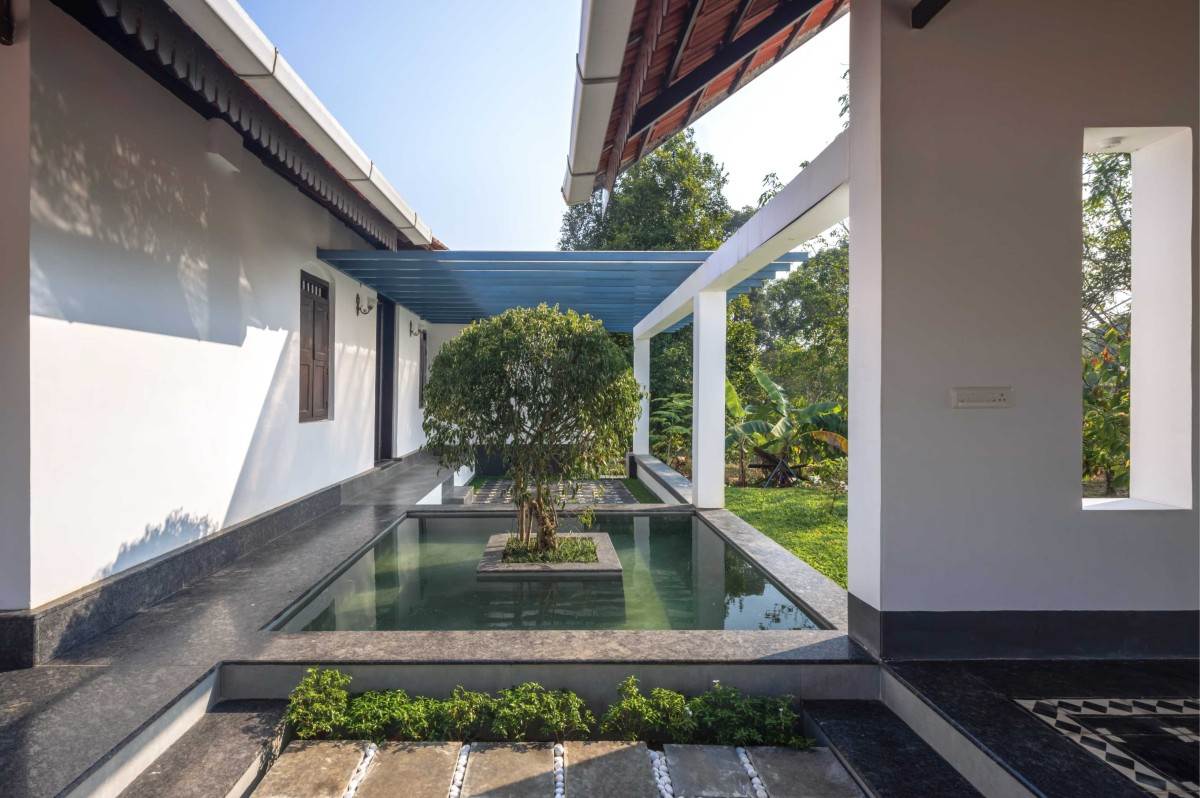
One of the most distinctive traditional elements retained was the central courtyard or nadumuttam, a classic feature of Kerala’s Thachu Sasthra, the ancient science of architecture.
The former garage on the west was transformed into an open pavilion, becoming one of the project’s most poetic interventions. Surrounded by tropical fruit trees and butterfly-attracting plants, this sunset-facing space now serves as a serene outdoor retreat. The trees were deliberately planted not only for visual appeal and shade but also to create a thriving habitat for local birdlife, enriching the natural soundscape and biodiversity of the site.
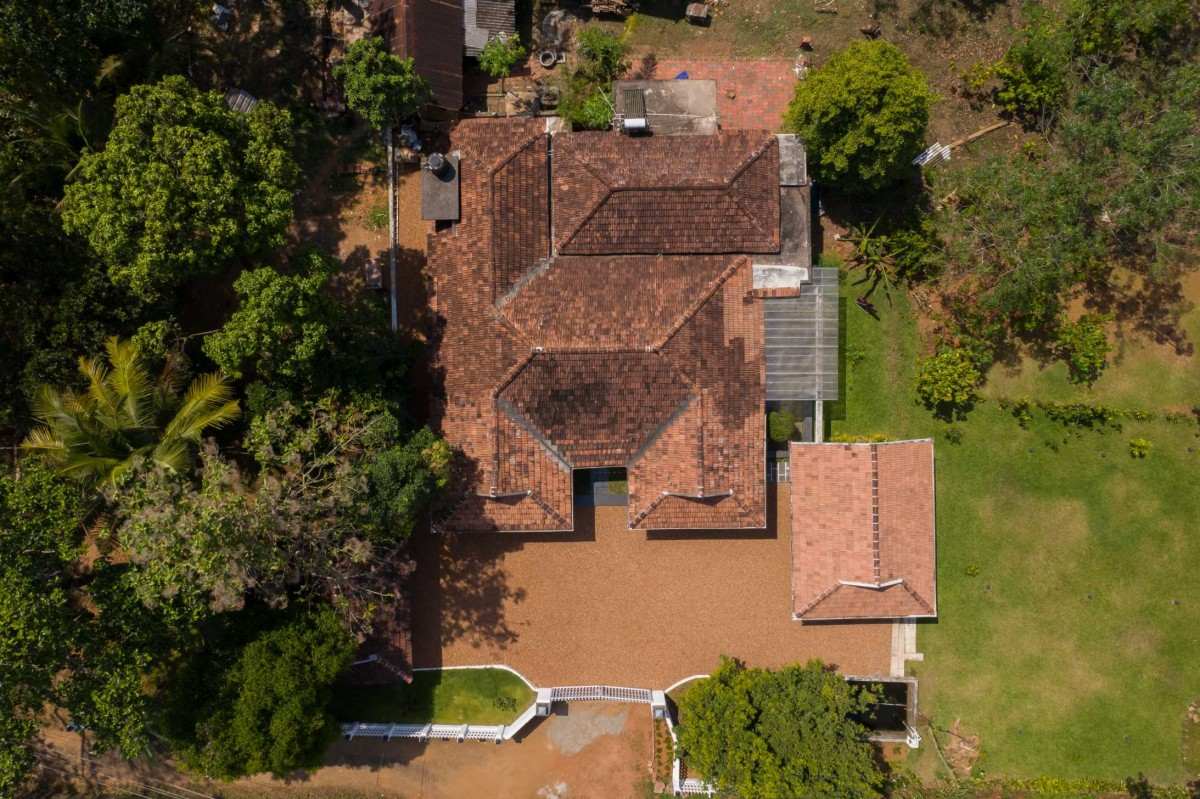
Positioned on a southward-sloping plot, the design tapped into the natural terrain and prevailing winds to introduce passive cooling and ventilation strategies.
On Point Elegance
Inside, the tropical minimalism of the interiors balances elegance with simplicity. The flooring, a beautifully restored mosaic, became a central visual feature after being meticulously polished. The colour palette of warm wood, crisp white walls and mosaic details complements the space’s airy, grounded atmosphere. Fenestration lines were designed to ensure optimal airflow and daylight penetration, while high ceilings contributed to thermal comfort.
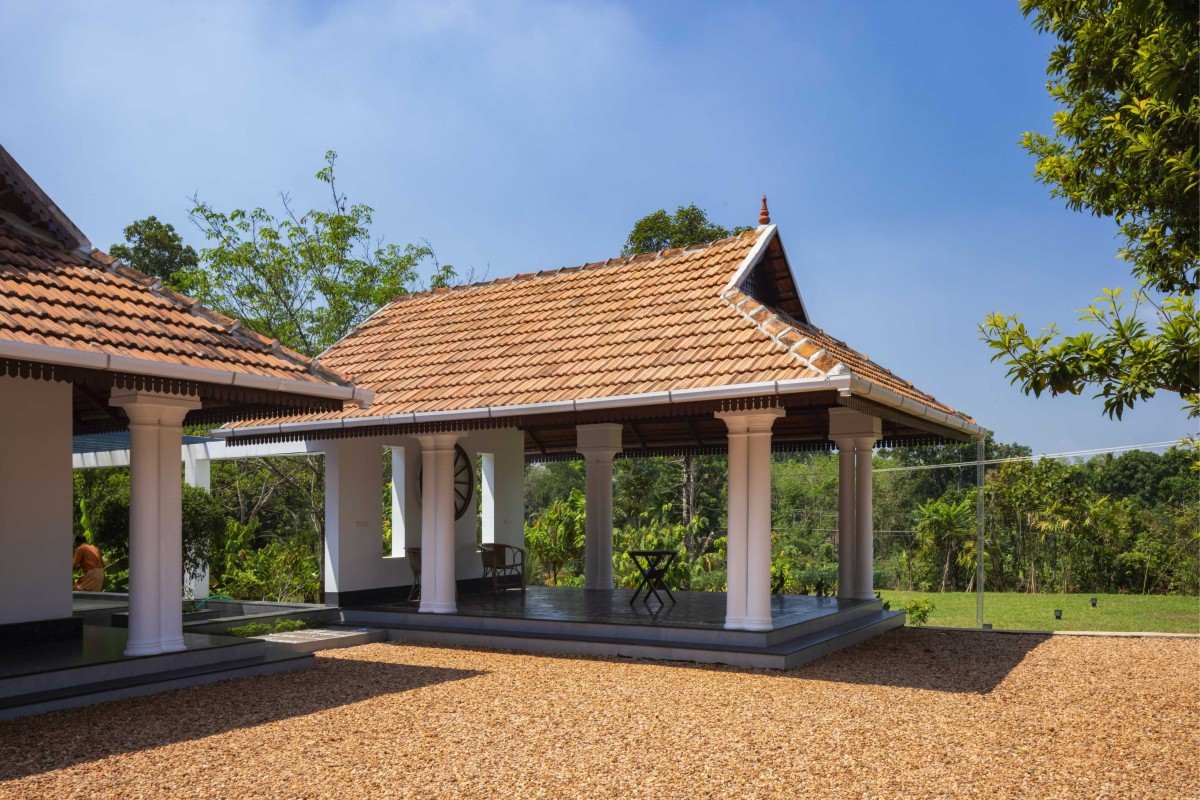
The former garage on the west was transformed into an open pavilion, becoming one of the project’s most poetic interventions.
Modern fixtures and lighting elements were carefully selected to respect the traditional tone of the home. Decorative elements were kept minimal, with indirect lighting and concealed fixtures used to enhance spatial ambiance. Traditional furniture and antique finishes were retained or restored, adding layers of narrative and nostalgia to the interiors.
Image credit: Running Studios