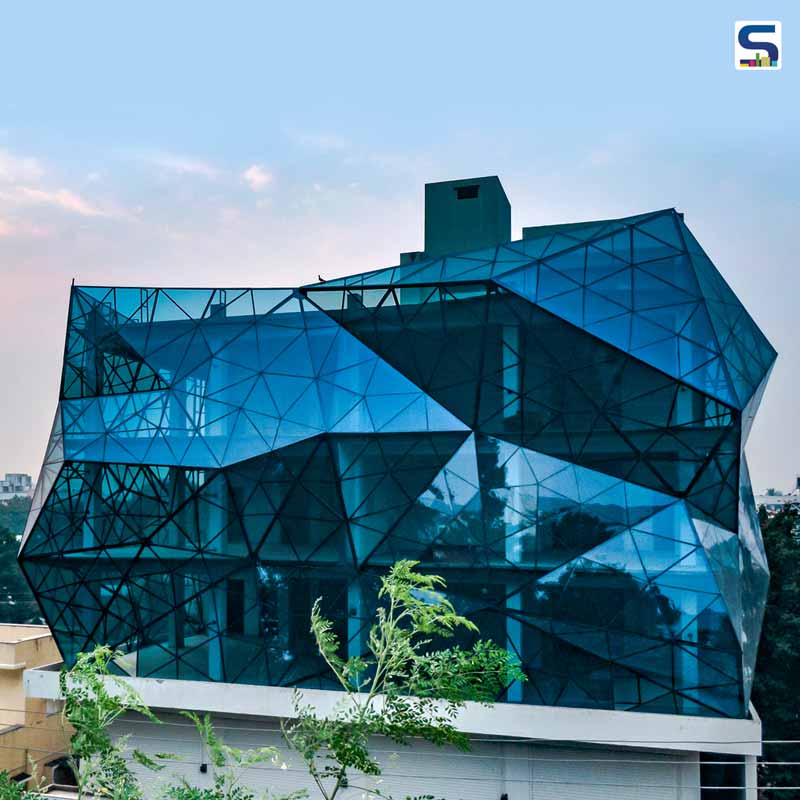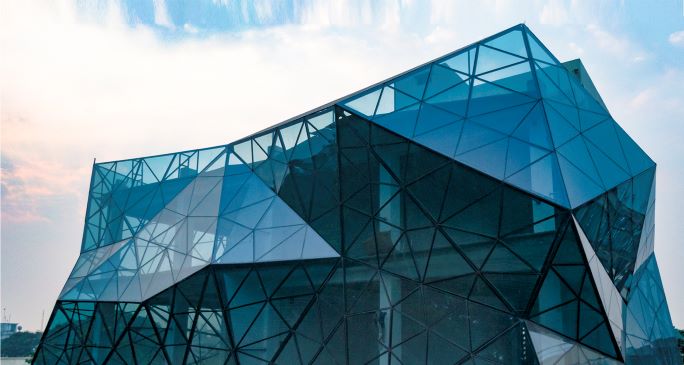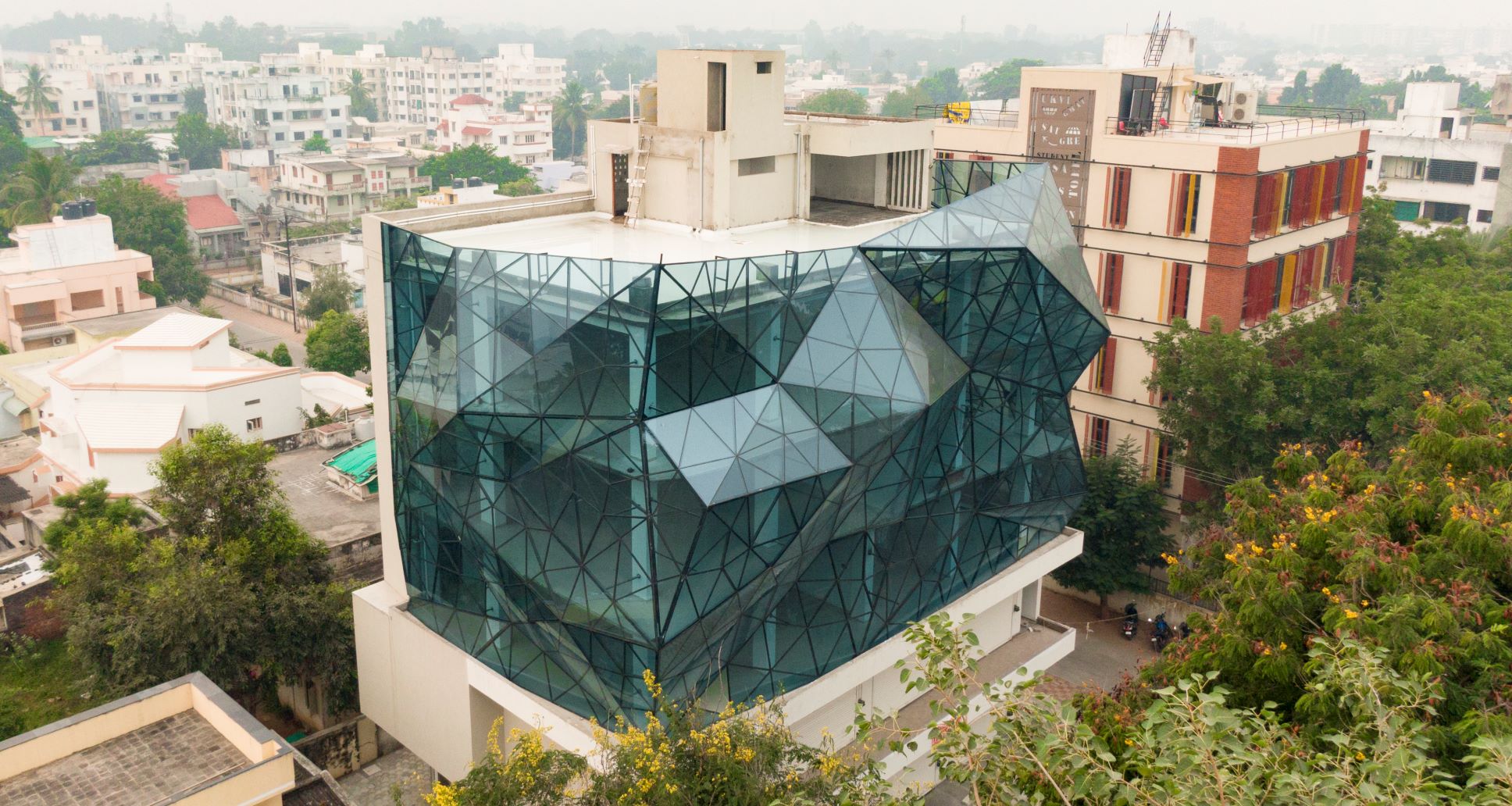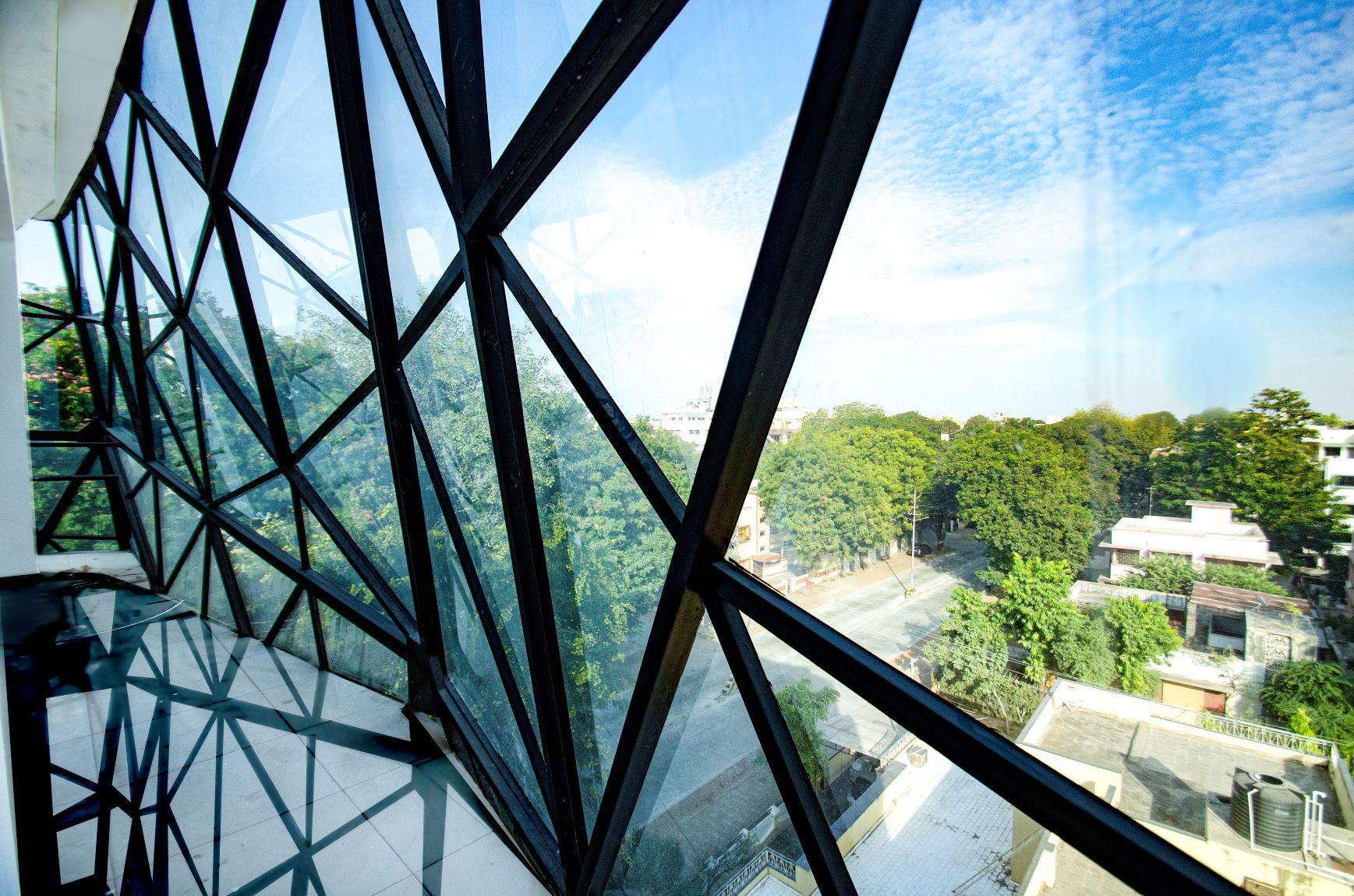
Commissioned by a construction company, the façade ‘Blue Crystal’ resonates its sentiment of being blue designed by KPA Design Studio. Taking the cue from client’s idea of name, ‘Blue crystal’ manifests itself like a crystal with a multi-faceted structure. Check out the interesting design and its story by SURFACES REPORTER.
Meaning of Blue Crystal
The building acts as a landmark for the city due to its interesting design concept using Glass.

According to the architects, “A very humble and ambitious client, steps on our doorsteps expecting a project that could become the next landmark of the city and act as a milestone representing 10 years of their business. Since the developer had been with us since the inception of their projects we were familiar with their taste and style. The client had 2 requirements: first, the building should be associated with blue, and second, the name should be Blue Crystal.”At this very moment that Ar. Kuber Patel, thought that this building molded itself into a multifaceted structure similar to crystals.
The Glass facade
The main facade faces north and gave way to a fully glazed structure giving the users maximum view, light, and perspective by means of triangulated faces that vary in angles. The change in angles of the faces captures reflective light from different directions allowing varied hues throughout the day.

The faces are carefully oriented so as to minimize light bounce inside the building from the harsh west sun, additionally creating large air pockets in the form of prisms to vacuum hot air. The building comprises a mild steel box section that controls the angle of the form with a further subdivided glass grid, optimized using algorithms to reduce wastage of sheets by 30%.

If observed carefully, the larger facets are irregular while the subdivision of glass is equilateral looking triangles of similar scale, this was a conscious effort to balance the aesthetics of the building where chaos is governed by order similar to the behavior found in crystals or any natural creation.
Ar Patel says, “Adding Dimensions In Architecture Is Like Breathing, Every Inhalation Is A New Experience That Will Soon Define You.”
About the architect

Ar Kuber Patel is Master’s (M.Arch) with specialization in EmTech (Emergent Technology) from Architectural Association, UK. The group was founded in 1981 as Kamal Patel & Associates now lead under the flagship partnership company; KPA Deesign Studio with KPA 789°, Nipa Patel Associates and an NGO Nivedita Foundation operating from ‘Drishti’ well recognised as the Greenest Studio in India. Having their base in Anand and Ahmedabad KPA has executed projects spread in India, New York and London.
Project Facts:
- Completion Year : 2019
- Client : Blue Mark Construction
- Area :Vallab hVidyanagar
- Location : Anand
- Team : Ar Kuber Patel, Ar Kamal Patel
Keep reading SURFACES REPORTER for more such articles and stories.
Join us in SOCIAL MEDIA to stay updated
SR FACEBOOK | SR LINKEDIN | SR INSTAGRAM | SR YOUTUBE
Further, Subscribe to our magazine | Sign Up for the FREE Surfaces Reporter Magazine Newsletter
Also, check out Surfaces Reporter’s encouraging, exciting and educational WEBINARS here.
You may also like to read about:
Cement and Steel Free Breathable and Recyclable Buildings by Malaksingh Gill | Mumba
This Luxe Villa in Nagpur Features MS Pergola Roof and a Façade Made of Sustainable Materials | Salankar Pashine And Associates
Tall Strips of Fir Wood Features the Façade of Wisconsins Art Preserve | Tres Birds | US