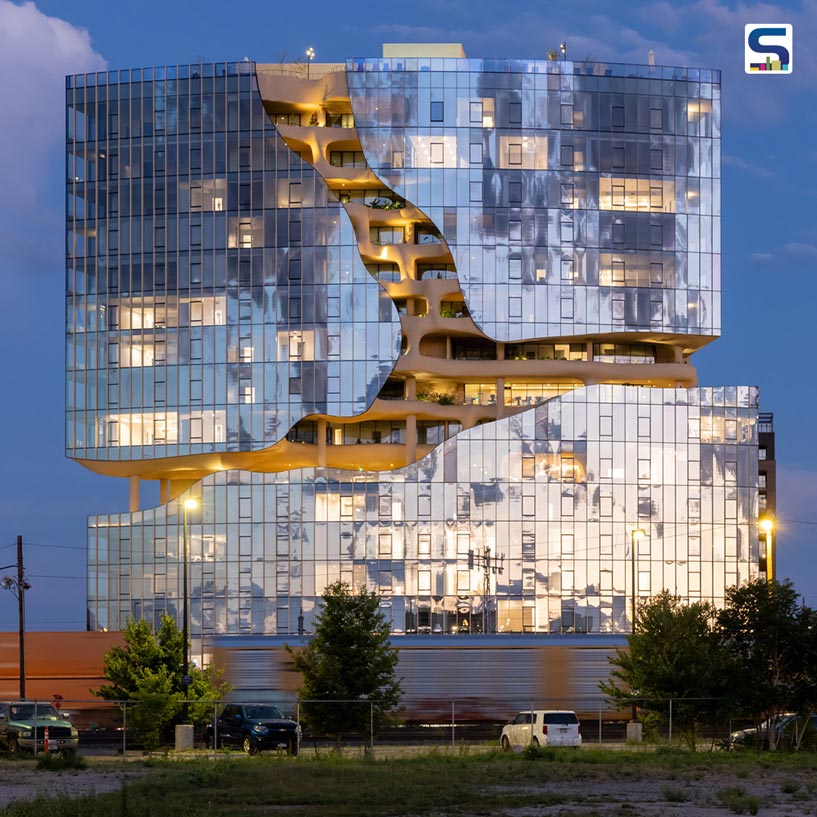
International studio MAD Architects has unveiled One River North, a residential apartment block in Denver, Colorado, featuring a large, canyon-like opening in its main facade.This 15-storey building, designed to reflect the nearby Rocky Mountains, showcases a curved glass western facade with a dramatic cut that mimics natural rock formations. Read more on SURFACES REPORTER (SR):
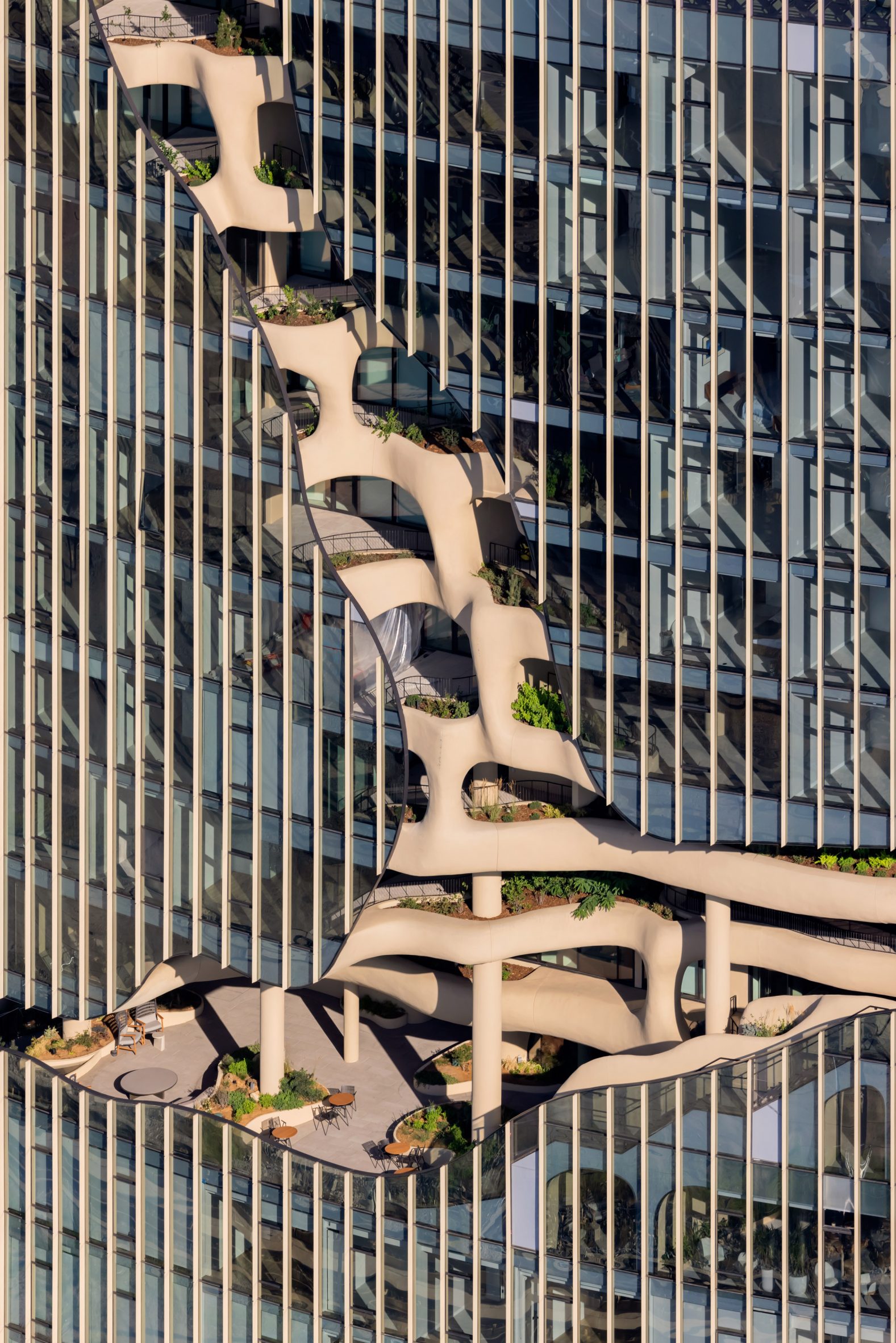
Canyon-Inspired Façade
The 15-storey One River North apartment block, located near a major interstate and light rail line, features a curved western facade clad in glass with a massive cut that “cracks” the building open. MAD Architects aimed to create an imposing reference to natural rock formations against a typical residential facade.
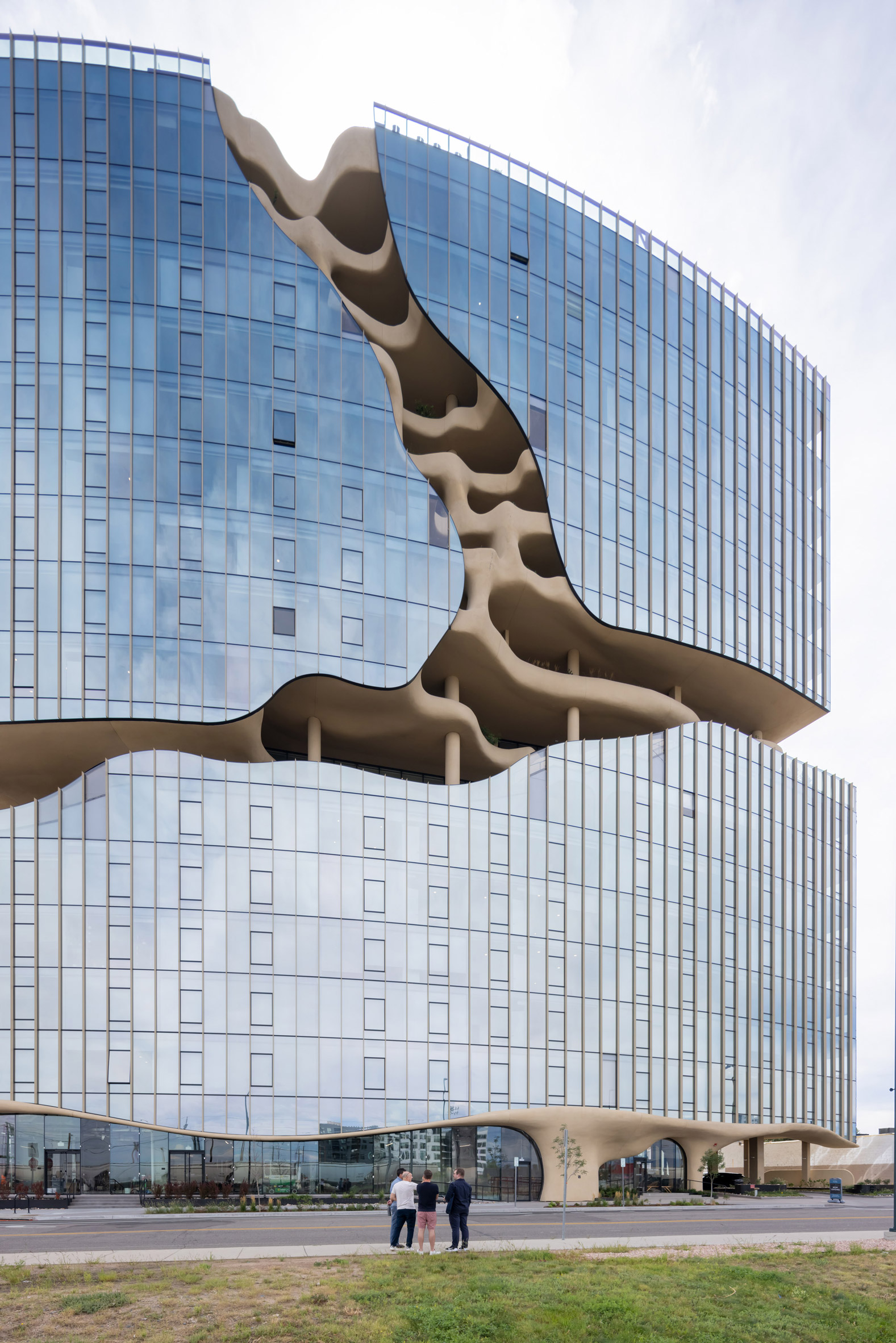 A massive boulder placed in the lobby necessitated extra reinforcement for the foundation slab, echoing the state's natural environment. While the west-facing facade received much attention, the rear features a blend of glass and opaque panels, designed to resemble "fractured rock." The reflective glass on the west side captures the mountains' reflections at certain times. The One River North block comprises 187 rental units, incorporating rich woods in private spaces to maintain a connection to the building's natural themes.
A massive boulder placed in the lobby necessitated extra reinforcement for the foundation slab, echoing the state's natural environment. While the west-facing facade received much attention, the rear features a blend of glass and opaque panels, designed to resemble "fractured rock." The reflective glass on the west side captures the mountains' reflections at certain times. The One River North block comprises 187 rental units, incorporating rich woods in private spaces to maintain a connection to the building's natural themes.
Textured Plaster Canyon Frames Lobby and Outdoor Spaces
The building's center reveals cave-like plaster elements resembling a canyon. Principal Ma Yansong described it as “a natural space cracking open a modern box.” This vertical canyon incorporates gardens, outdoor spaces, and water features, connecting indoor amenities while allowing residents and visitors to enjoy views from multiple levels.
 The "canyon" features textured plaster that protrudes from the glass curtain wall, framing the lobby and stepping down into public areas at the building's base. Starting on the sixth level, it includes a terrace with an outdoor staircase leading to the ninth level, where glass-enclosed amenity spaces are recessed behind the outdoor areas.
The "canyon" features textured plaster that protrudes from the glass curtain wall, framing the lobby and stepping down into public areas at the building's base. Starting on the sixth level, it includes a terrace with an outdoor staircase leading to the ninth level, where glass-enclosed amenity spaces are recessed behind the outdoor areas.
Outdoor Staircase Mimics Colorado's Mountain Trails
The outdoor staircase simulates Colorado's mountainous trails, featuring plantings at various levels that reflect different biomes.
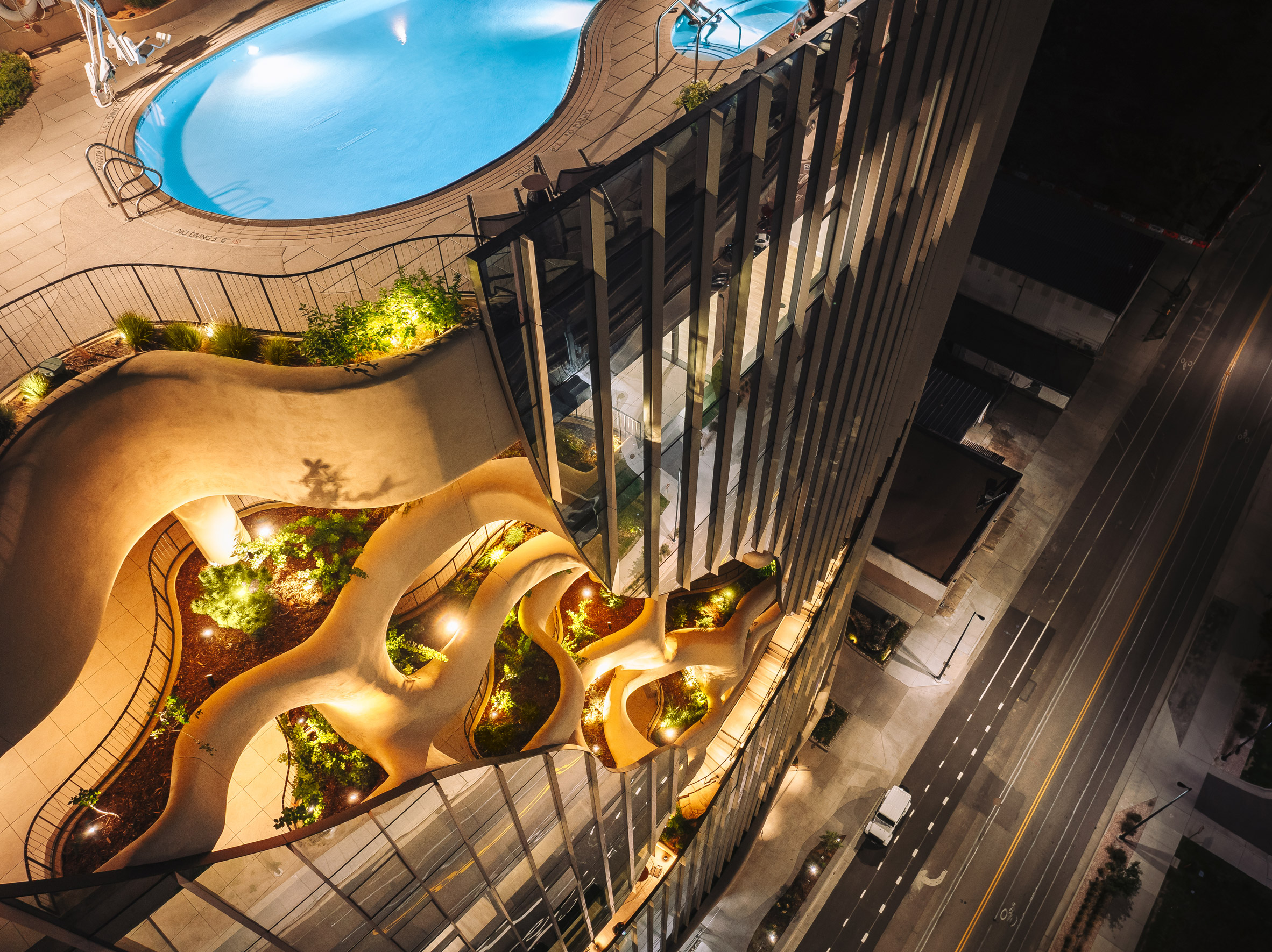 Vegetation at the canyon's base represents the foothills, while the rooftop showcases pine trees typical of the alpine plateau.
Vegetation at the canyon's base represents the foothills, while the rooftop showcases pine trees typical of the alpine plateau.
The rooftop features a pool with a waterfall designed to mimic erosion, complemented by aggregate-heavy cement columns.
MAD Architects' Jon Kontuly emphasized the importance of creating an immersive experience through various design elements, incorporating diverse landscapes, scents, sounds, and water features.
Cave-Like Public Spaces and Private Balconies
The public indoor areas, including the resident lounge, feature plaster cladding for a cave-like ambiance.
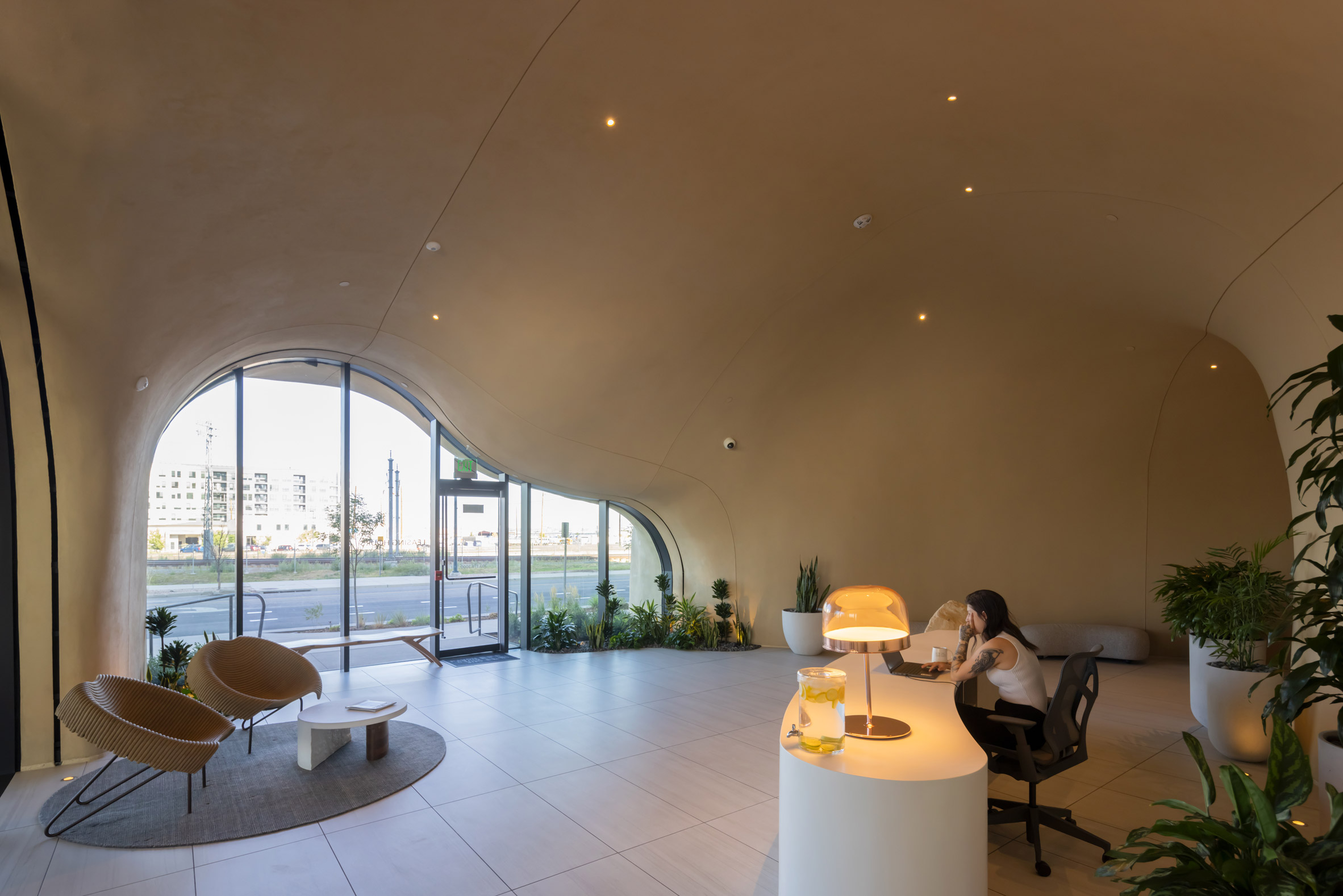 Between the ninth floor and the rooftop, private balconies are nestled within the crack, with plantings strategically chosen based on wind and sun analysis to support thriving micro-climates.
Between the ninth floor and the rooftop, private balconies are nestled within the crack, with plantings strategically chosen based on wind and sun analysis to support thriving micro-climates.
Project Details
Client: The MAX Collaborative
Architectural design: MAD Architects
Executive architect: Davis Partnership Architects
Contractor: Saunders Construction
Interior designer: The Interior Studio at Davis Partnership Architects
Structural engineer: Jirsa Hedrick
MEP engineer: ME Engineers
Landscape: Davis Partnership Architects
Civil consultant: Kimley-Horn
Photo Courtesy: Iwan Baan
Owner: The MAX Collaborative, Uplands Real Estate Partners, Zakhem Real Estate Group