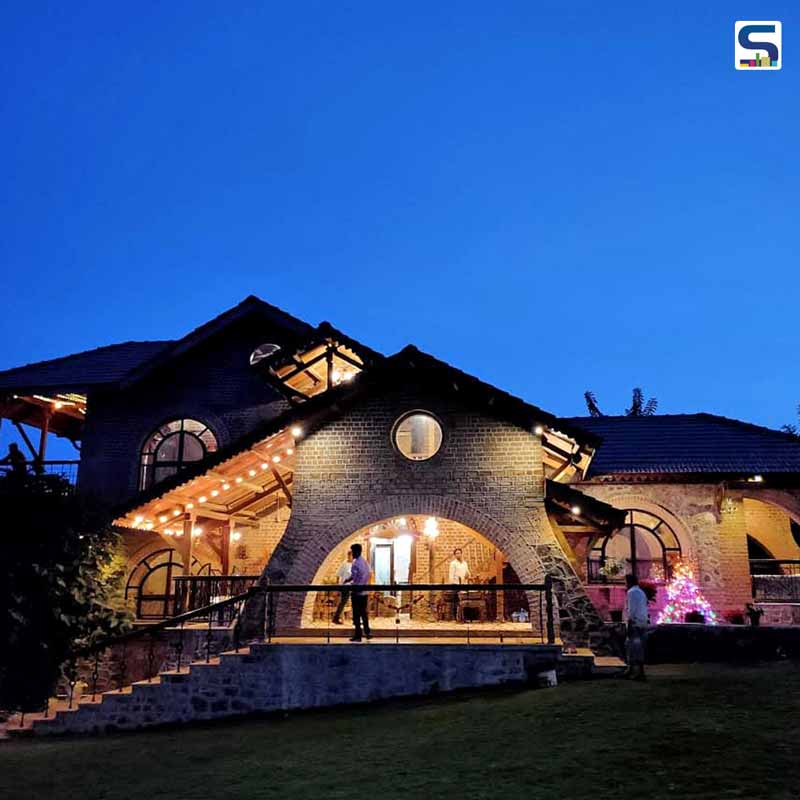
Hundred years ago, human shelters were very simple as most of them were made out of the mud. But today if we look around our homes, it seems unbelievable that the early man used to live in houses free from cement or steel. It just took us a few years or decades to erase centuries-old ways of building houses. However, in recent years, the interest in using local and eco-friendly materials has revived in the developed world. Many architects are making attempts to reverse the clock and exploring alternative ideas to bring a change. Mumbai-based renowned architect Malaksingh Gill is one of them. Over the last 17 odd years, Ar Gill has been designing houses made of traditional and sustainable building materials like bamboo, brick, lime mud or wood that have reduced thousands of tonnes of carbon footprint. SURFACES REPORTER (SR) is presenting here more information about the eco-construction practice exercised by the architect and what influenced him to do so. Scroll down to read:
Also Read: Made of Bamboo & Mud, Anandaloy by Ar Anna Heringer wins Obel award | Multifunctional structure | Bangladesh
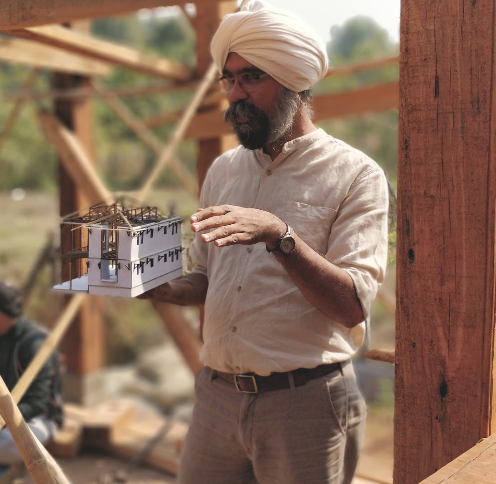 Architect Malaksingh Gill
Architect Malaksingh Gill
The foundation of Ar Gill’s houses is built not with stones with cement mortar but by using mud mortar. The architect uses lime-stabilized mud that is rammed into the trench in layers of the buildings. This is the feasible, eco-friendly and economical way to build the foundations of the houses.
Ar Gill uses terracotta, timber, and other local and sustainable building materials in the entire house construction. Lime is used in critical areas that could be attacked by termites.
First Eco-Friendly Building in Mumbai
Ar Malaksingh Gill designed his first green architectural house in Malad, christened ‘Avatar’, was quoted as the first eco-friendly building in Mumbai by the India Today magazine. Inspired by the 'Laurie-Baker' style of architecture, the compact formation of the house rests on the limited city space but efficient design-wise.
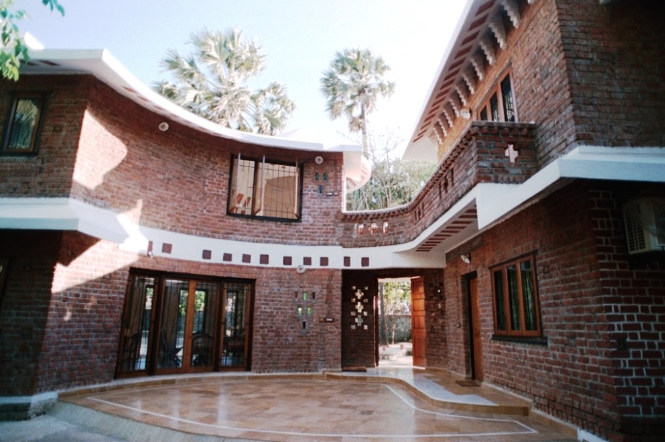
Avatar, Bungalow in Malad, Mumbai
Also Read: This Multifaceted Brick Facade Takes Inspiration from Lauri Bakers Philosophy to Foster Local Brick Industry | The Pirouette House | Trivandrum | WallMakers
The brick and stone walls complete the exceptional design philosophy followed by the architect in the spiral staircase made from treads of stone and wood. The architect created brick corbels to support the treads while balancing them with extra support from outside. For a proper cross-ventilation, the architect has given built-in seats near the windows while small openings under the seats provide additional ventilation opportunities.
A sloping R.C.C. Filler slab has been provided. The slope takes care of draining off the heavy rain, while the fillers ensure a thermally cool, lighter, and therefore cheaper slab.
Brick jalis fitted with glass bottles provide indirect lighting and a stained glass effect, lending a distinct aesthetic to the spaces.
Projects by Architect Malaksingh Gill
Ar Gill’s projects range from independent bungalows, community houses to farmhouses. And he uses natural and local materials in all his designs. He tries to avoid toxic and artificial chemicals throughout the building processes. The firm already says, “Building with natural materials and using passive cooling, we ensure that the building itself breathes and is, like the user, healthy and respectful of the environment.”
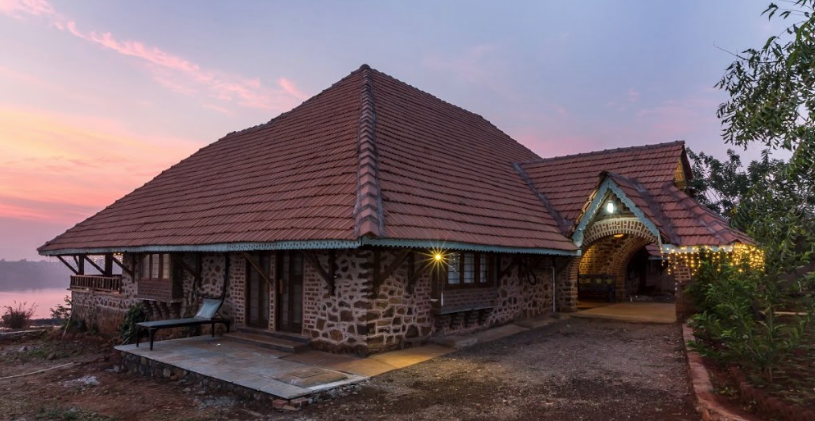 L'Attitude Resort for Armaity Mevawalla
L'Attitude Resort for Armaity Mevawalla
Ar Gill designed L'Attitude Resort for Armaity Mevawalla, which is a magnificent 3 BHK bungalow overlooking the Andra reservoir on the east and its valley. Located at Phalane village in old Mumbai, this bungalow serves as a resort. The architect reused salvaged materials like grilles and timber for the roofing and flooring works. Salvaged timber is used in the formation of staircase and railing. The bungalow has built-in bay windows that optimize area and give a distinctive architectural attribute to space.
Also Read: 10 Quirky Eco-friendly homes built entirely from recycled materials
Lime mortar and local stone & bricks have been used to create a 14 feet long arch walls in the entry. Internal walls are built using mud mortar and lime pointing.
 Van Wadi, Karjat, Maharashtra
Van Wadi, Karjat, Maharashtra
Another exceptional as well as sustainable project by Achitect Gill is Van Wadi Community House in Karjat, built-in the middle of a natural forest. With no electricity or modern conveniences in the area, the home was constructed with the help of local knowledge and skills for the Adivasi family. The enthusiastic tribal inhabitants underwent training on eco-friendly technology to create a sustainable house. Spread over an area of 1225 square feet, the house employs the easily available local material- mud - in its formation.
The lowest part of the house or plinth is formed on a slope that helps in retaining the soil. The building workers used random rubble stone with mud mortar to lay the foundation of the house. They mixed the mortar and cob in a pit with bare feet. Durable Kadappa stone lintels were used to create storage shelves and openings at different heights in the house.
Also Read: This Green-Tastic Bamboo Lodge Incorporates Nature Without Destroying It | Yang Yongquan
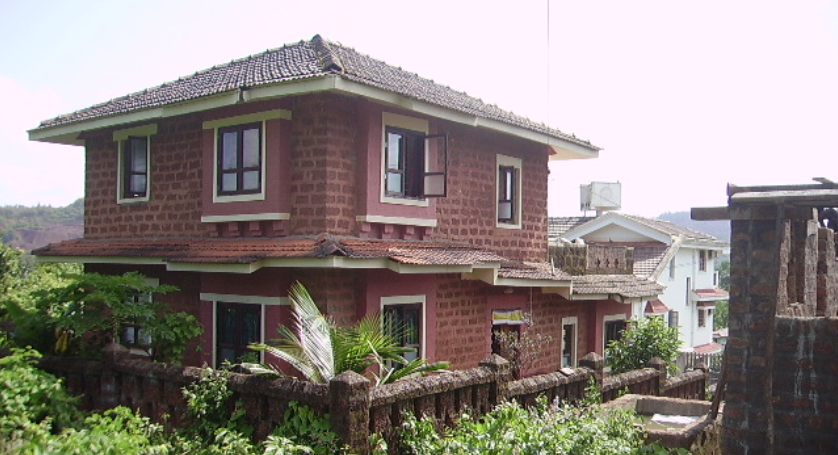 Bungalow, Bicholin, Goa
Bungalow, Bicholin, Goa
Moreover, he says that one should keep in mind the ecological and social impact of using any natural materials. For this, he adapted cradle to cradle approach to do the analysis; concentrating on the embodied energy of a material. Embodied energy means the energy that is used up in the manufacturing, processing, transportation, installation, demolition, and decomposition of a material. The recyclability of the material used should also be considered.
An Influence of Baker’s Architectural Philosophy
The projects of Ar Gill show the influence of the British-born Indian architect- Laurie Baker who is also the pioneer of eco-friendly architecture. As Ar. Malaksingh Gill says, “He learned from Laurie Baker for the kind of work he does, his true teachers are the villagers. And only after learning from the right source, he adapts the technologies to cater to the specific function.”
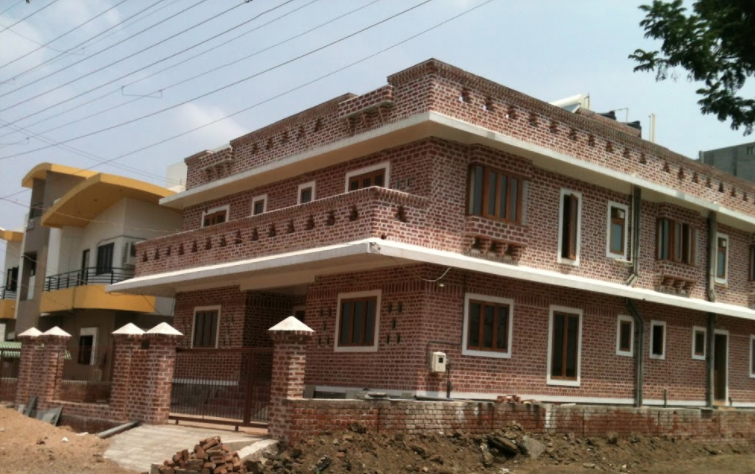 Twin Bungalows, Vadodara, Gujarat
Twin Bungalows, Vadodara, Gujarat
Soon after he finished his architecture course from the Rachana Sansad’s Academy of Architecture in Mumbai, he went to Thiruvananthapuram to work with Baker’s organization COSTFORD.
Also Read: Carbon Fibre Entwined With Bamboo -The Material of the Future | Kengo Kuma
Four Basic Principles of Ar Gill’s Construction
- All building materials sourced locally
- Construction at the lower possible cost
- The house is built by the locals only
- Merges with the landscape
Local Vernacular Architecture
Ar Malaksingh focuses on learning, unlearning, and adapting. He says that it often becomes essential to unlearn certain high-degree principles that are taught in architecture schools while working with natural materials that are inspired by vernacular architecture.
Also Read: A Low-Cost Vernacular Approach To Sustainable Design
Being a Gandhian, he always emphasized using architectural materials as naturally as possible, which requires the least processing. Also, the processing is done with the help of local villagers to bolster the local economy.
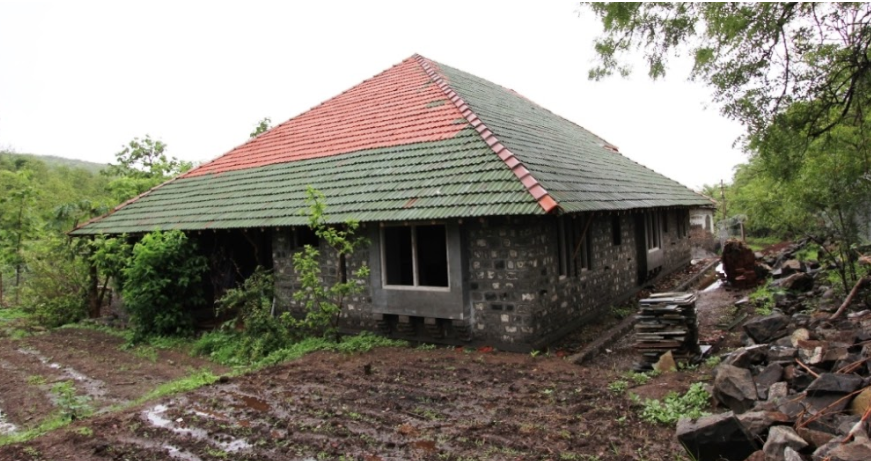 Sancheti House, Sanaswadi village, Pune
Sancheti House, Sanaswadi village, Pune
It further also gives the local artisans a sense of belonging towards the architecture. He steers clear of all modern architectural techniques such as Reinforced Cement Concrete (RCC), steel mesh, steel bars, steel plates, as a building material as they contribute to an increase in carbon dioxide emissions.
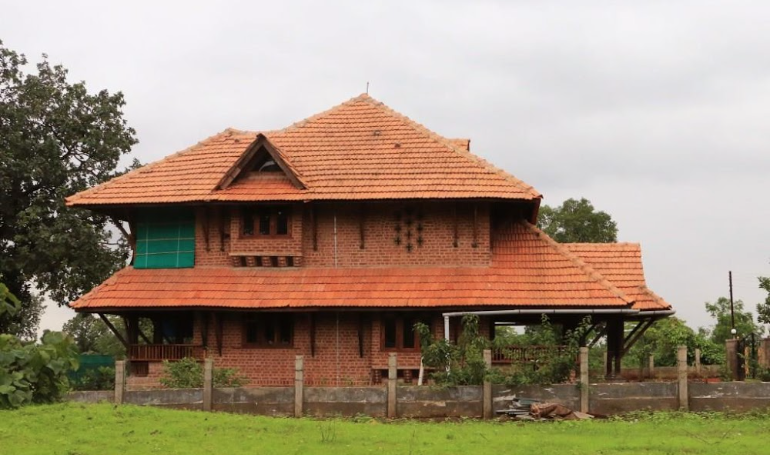 Tathaastu, Karjat, Maharashtra
Tathaastu, Karjat, Maharashtra
The fresh and innovative thinking as seen in all the structures designed by Ar Malaksingh lies in searching ways to adapt local approaches for an eco-friendly and sustainable futuristic architecture.
Info Courtesy: www.architectmalaksingh.in
Keep reading SURFACES REPORTER for more such articles and stories.
Join us in SOCIAL MEDIA to stay updated
SR FACEBOOK | SR LINKEDIN | SR INSTAGRAM | SR YOUTUBE
Further, Subscribe to our magazine | Sign Up for the FREE Surfaces Reporter Magazine Newsletter
You may also like to read about:
5 Sustainable Futuristic Materials that Will Transform the Face of Architecture
Architect Babu Cherian on Kerala’s Vernacular Tradition and Architecture
A Pune Farmhouse with Vernacular Architecture at its Best
and more...