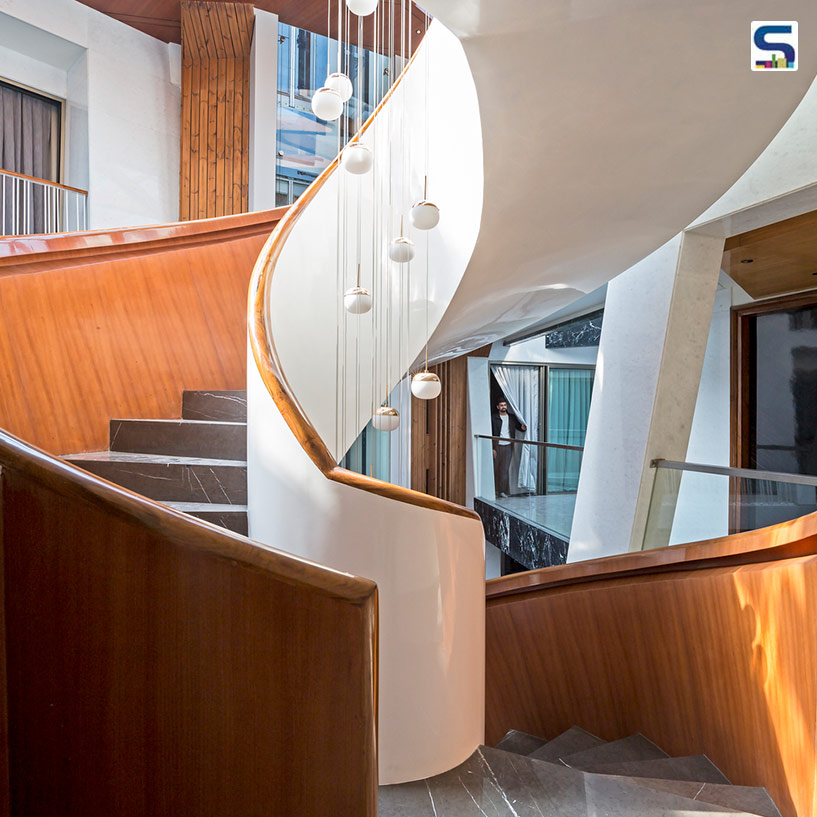
A staircase is a vital component in multi-level buildings, offering functionality and architectural charm. In Indian homes, diverse staircase types are preferred for their practicality and aesthetic allure, ranging from traditional grand designs to contemporary space-saving solutions. Considering design, materials, and safety is crucial for any staircase project, tailored to the building's specific needs and style. Below, SURFACES REPORTER (SR) outlines 10 most popular types of staircase designs to consider for your interior project.
Straight Staircase
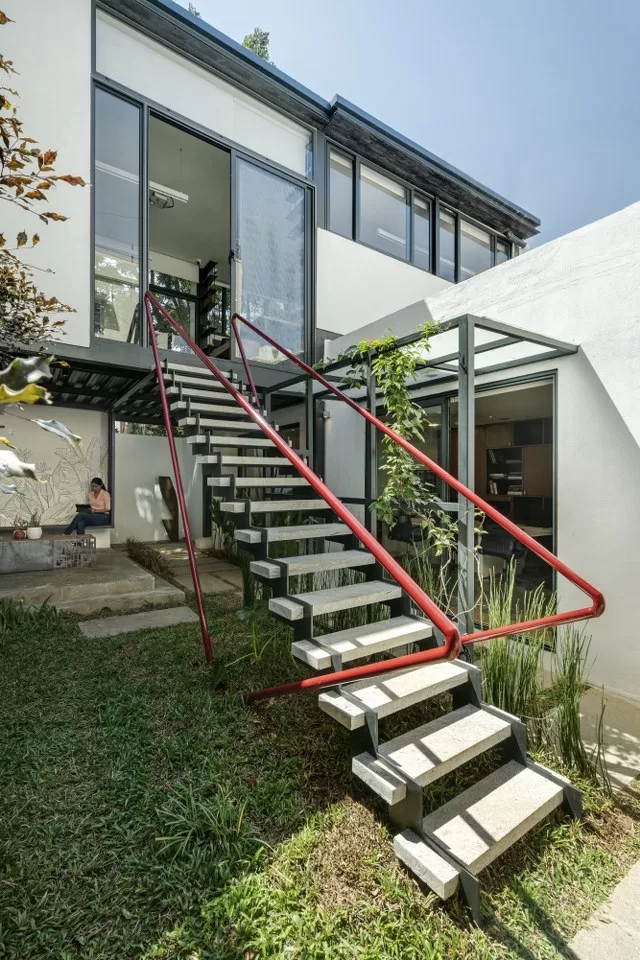
Courtesy of Jyaamiti Architectural Studio
Straight staircases are favored for their practical and direct layout, effortlessly linking different levels without bends or intermediate platforms. They offer simple navigation, design, and installation, often sans the need for extra support elements, boasting a clean and minimalist look adaptable to diverse styles. Handrails can be seamlessly integrated, and construction measurements are usually uncomplicated. Nevertheless, they can occupy significant space and may lack the privacy provided by alternative designs. Moreover, taller straight staircases exceeding 12 feet must incorporate a landing, potentially disrupting the flow, and their basic aesthetic might not align with specific design tastes.
Circular Staircase
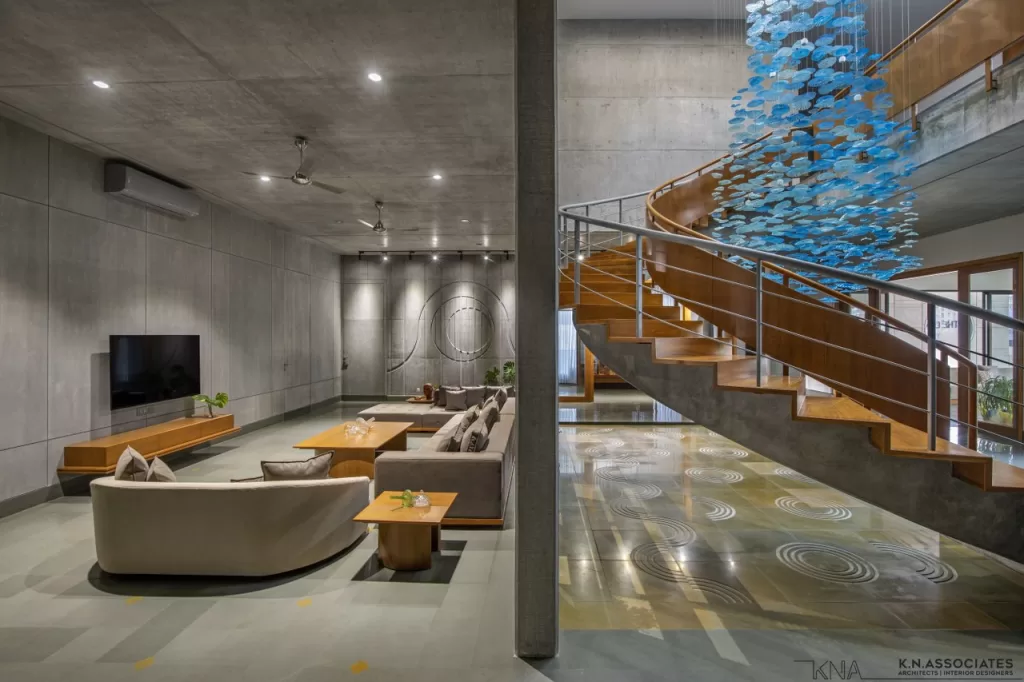
Courtesy of K.N.Associates
A circular staircase presents a captivating architectural feature, curving into a full circle as it ascends to higher floors, bringing a distinctive and visually appealing aspect to indoor environments. Its rounded shape ensures a seamless and graceful connection between different levels, instilling a feeling of fluidity and sophistication. While a circular staircase completes a full circle, a curved staircase exhibits a gentler curvature without necessarily forming a complete loop.
Helical Staircase
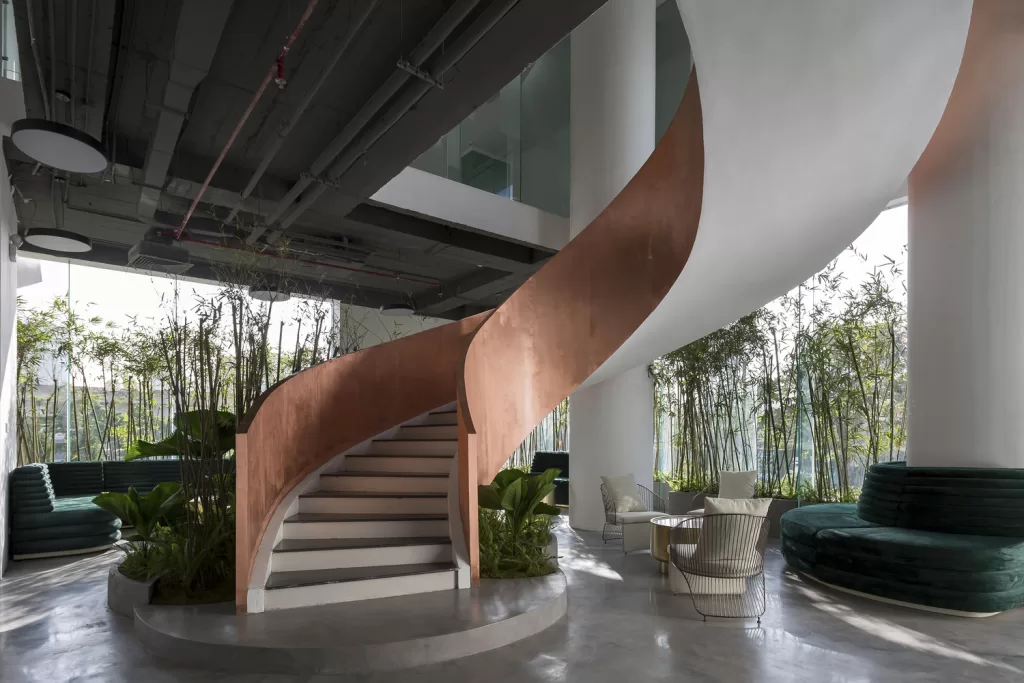
Courtesy of iplus Architecture
A helical staircase, named for its resemblance to a helix, revolves around a central axis and often features diverse cross-section shapes like round, oval, elliptical, or curved. Designing such a staircase involves considering factors such as height, rotation angle, and the total diameter of the floor space. Utilizing a formula to determine the number and size of steps is essential in this process. Despite being less cost-effective than conventional stairs, helical structures offer space-saving advantages and considerable aesthetic appeal. They provide a comfortable and secure option suitable for both restricted and public areas, showcasing versatility in both design and functionality.
Spiral Staircase
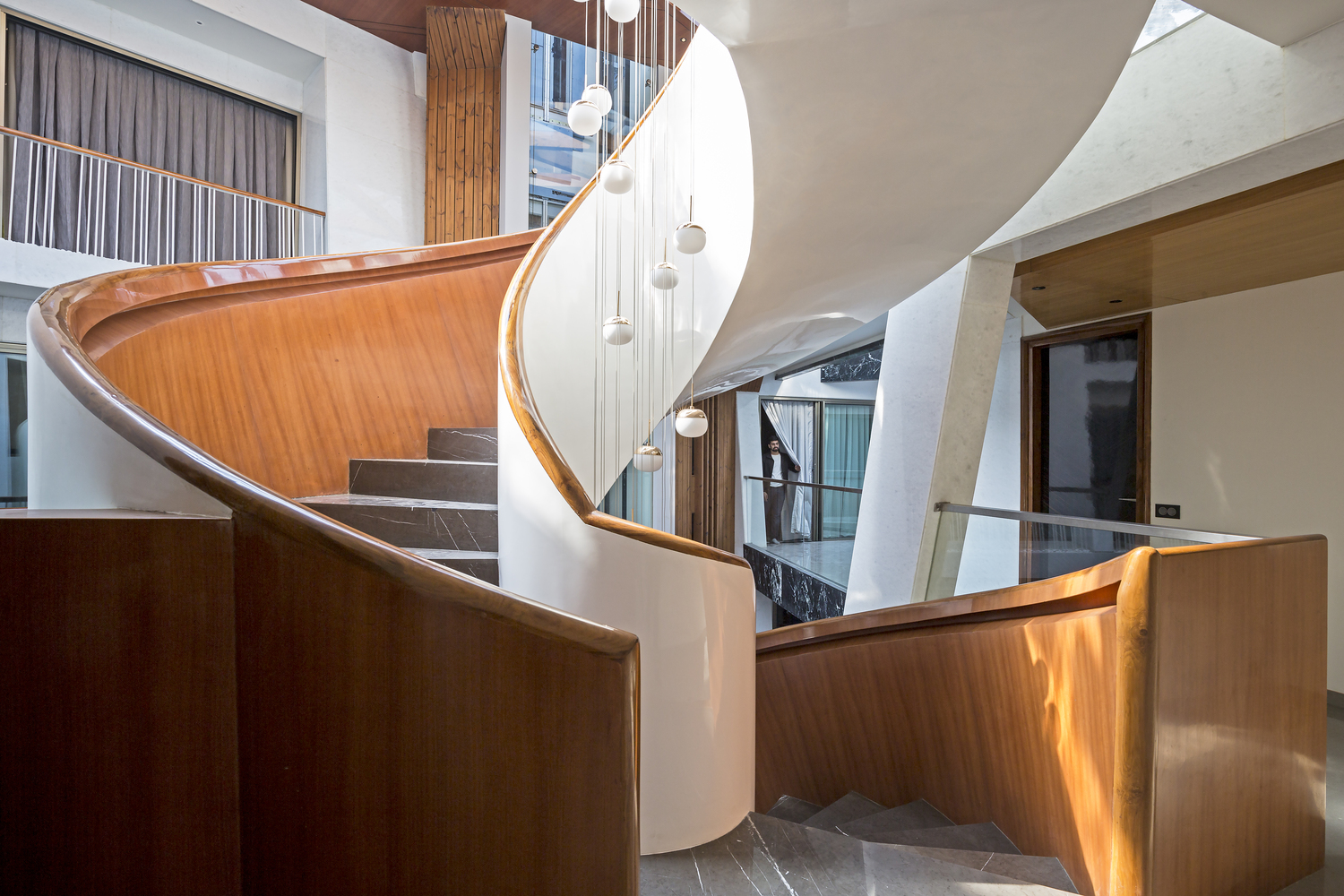 Courtesy of Anagram Architects
Courtesy of Anagram Architects
The spiral staircase, ascending in a circular path around a central column, stands out as an eye-catching architectural marvel. Its design entails considerations such as degrees of rotation, step height, and surface area, with trapezoidal steps providing wider outer edges for safer support, often accompanied by handrails. Variants include closed shaft, vertical axis, and open types. Ideal for small spaces, spiral staircases optimize vertical circulation while conserving floor space. However, they limit passage to one person at a time and may not be suitable for high-traffic areas or individuals of greater stature due to height constraints.
L-Shaped or Quarter Turn Staircase
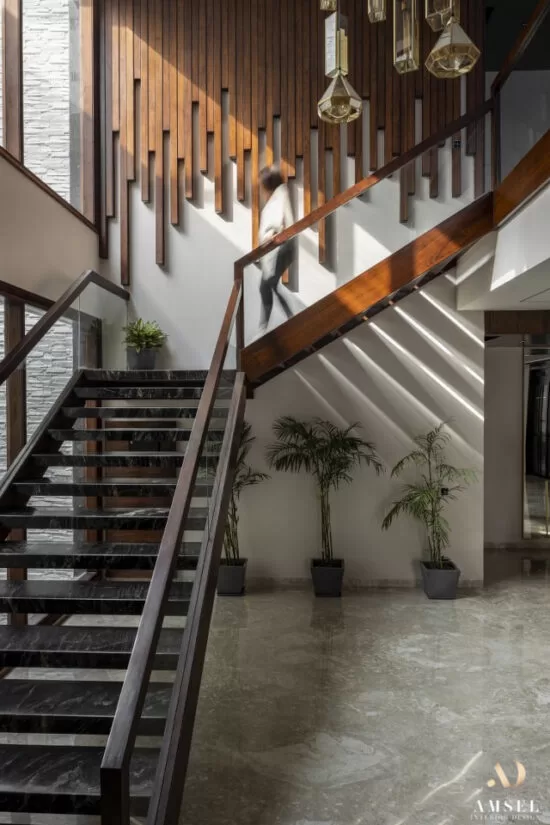 Courtesy of Amsel Designs
Courtesy of Amsel Designs
The L-shaped or quarter-turn staircase is characterized by a design that includes a 90-degree turn, creating an "L" shape as it progresses upward. Selected for its suitability in confined areas such as corners, this staircase facilitates a change in direction while maximizing space efficiency. Its design flexibility encompasses factors such as spatial limitations, the positioning of the turn, and its aesthetic integration within the home.
Sculptural Staircase
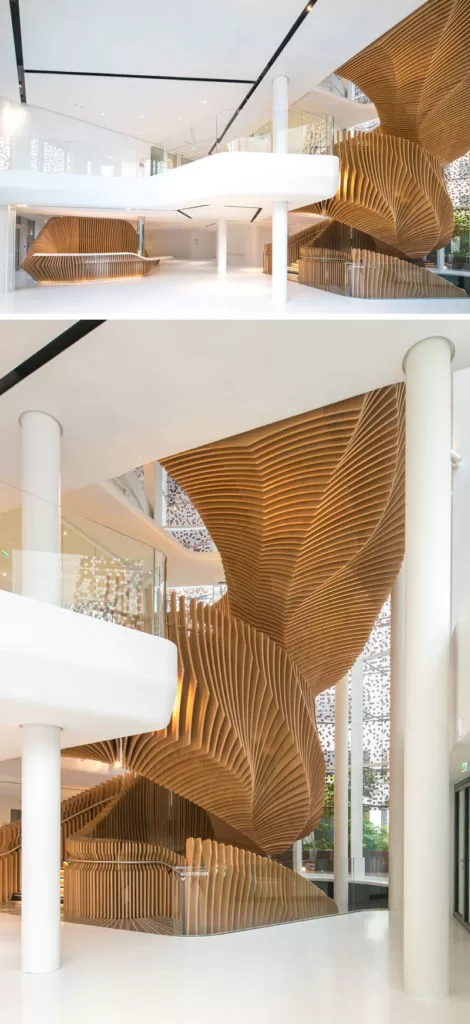
Courtesy of Ora Ito
A sculptural staircase stands out as an architectural element crafted not merely for practicality but also as a captivating artistic focal point within a room. Departing from conventional designs, it integrates imaginative and unconventional shapes to create a striking visual impact. With steps that may curve, twist, or adopt distinct forms, this staircase elevates the interior's aesthetic appeal, transforming it into a space of artistic expression.
Wooden Staircase
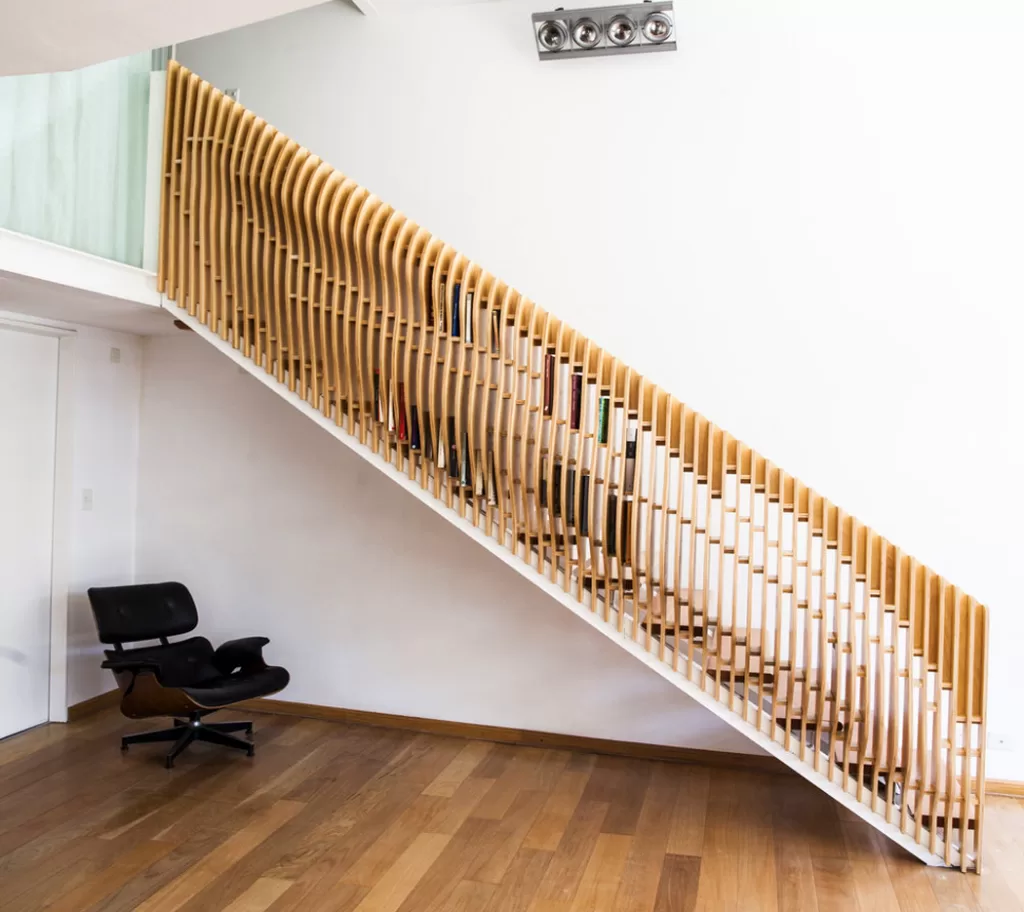
Courtesy of VG Studio
A wooden staircase epitomizes a conventional design, integrating wood as the principal material for its steps, handrails, and balusters. Valued for its natural allure, warmth, and longevity, wood stands as a favored choice in staircase construction. With a variety of wood species like oak, maple, or mahogany, designers can craft an array of styles spanning from classic to modern and minimalist, underscoring wooden staircases as a timeless and flexible option in interior design.
Bifurcated Staircase
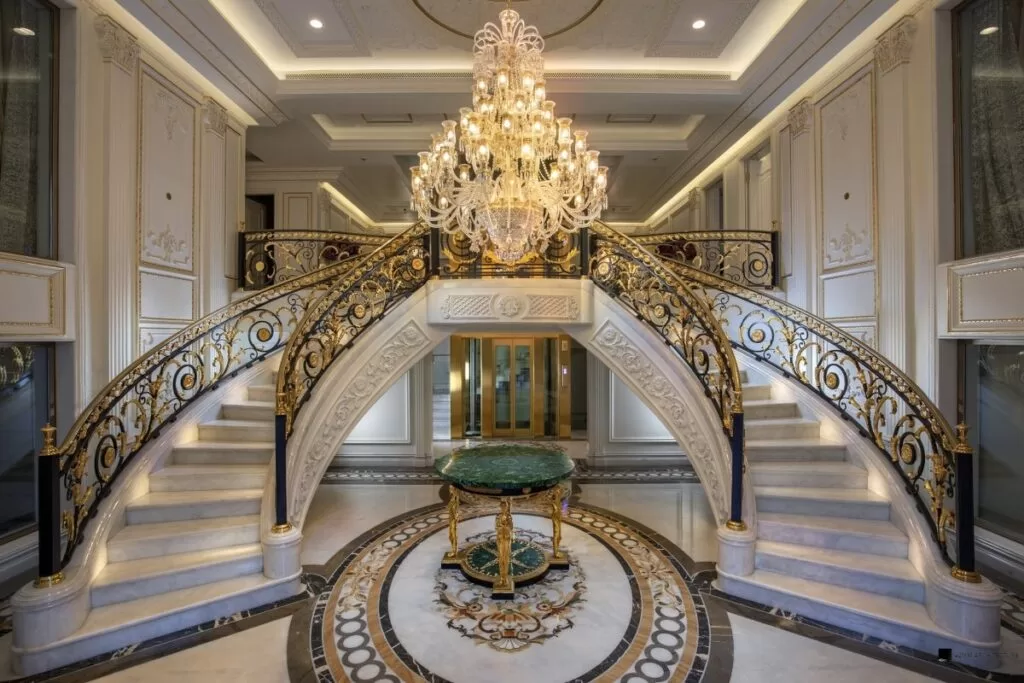
Courtesy of 42MM Architecture
Bifurcated staircases, commonly seen in public building entrances, feature a wider flight at the bottom that splits into two narrower flights at a landing, one turning left and the other right. They can be of either the newel type, with a newel post, or the geometrical type, with a continuous stringer and handrails. Characterized by a central landing resembling the letter "Y," these staircases convey grandeur and are favored for expansive interiors, especially those with classical or traditional design motifs, enhancing the entryways of meticulously crafted structures.
Geometric Staircase
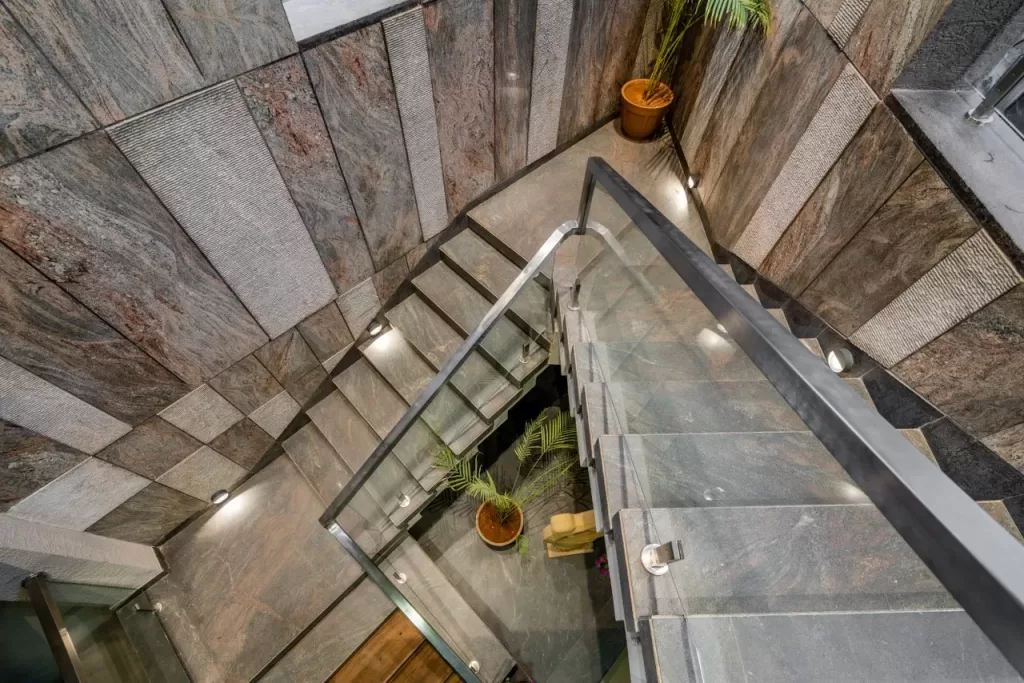 Courtesy of S Mevada Architects
Courtesy of S Mevada Architects
A geometric staircase breaks away from traditional straight or curved designs by integrating a variety of shapes and angles to form distinct patterns and structures. It embraces irregular forms, showcasing angular steps, unconventional railings, and a fusion of shapes to achieve a modern and individualistic appearance. Geometric staircases are preferred by those seeking to make a striking and artistic impression within their interior environments.
Dog-legged Staircase
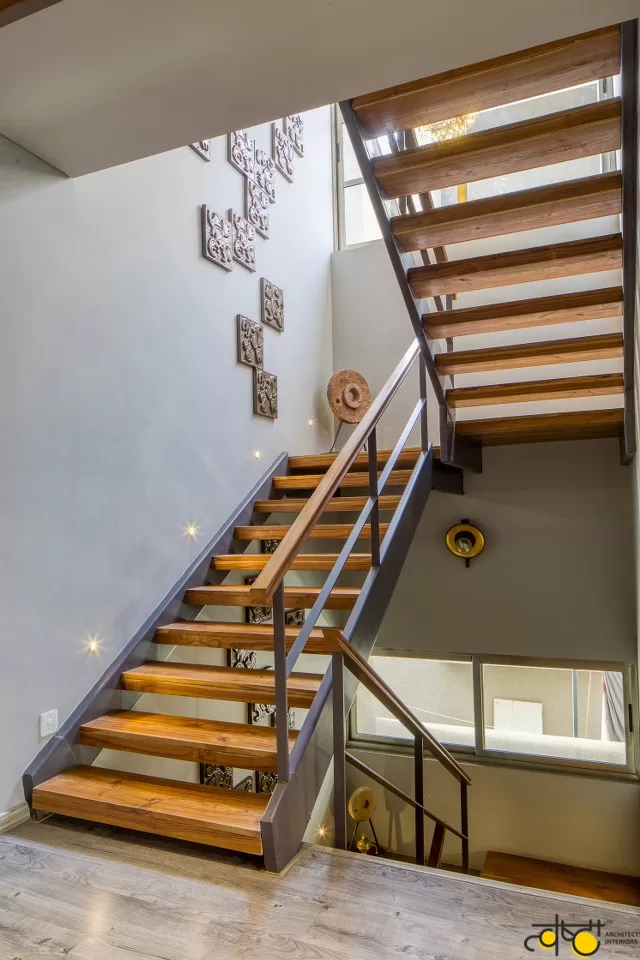 Courtesy of Tvashta Architects & Interiors
Courtesy of Tvashta Architects & Interiors
The dog-legged staircase features a simple configuration with stairs ascending to a half-landing before turning 180 degrees. Its name stems from its sectional elevation resembling a dog's hind leg, categorized as a half-landing staircase. Geometric staircases provide space-saving advantages and serve as eye-catching focal points, yet they present challenges for comfort, high construction and maintenance costs, and require precise construction due to their intricate designs.