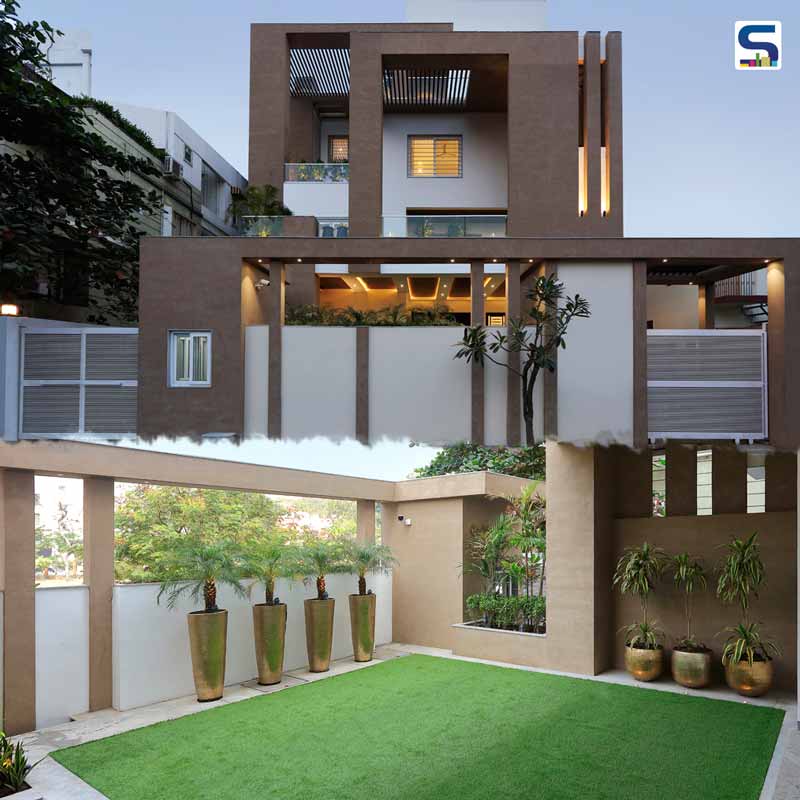
Renowned for their architecture & design prowess across India, Salankar Pashine and Associates have emerged triumphant in the creation of their latest opulent project- The Luxe Villa. This residence is located in the middle of the bustling city of Nagpur in Maharashtra and comprises a semi-basement, a ground floor, and three floors on top. The roof in this residence is flat with MS pergolas across the top to allow sunlight to filter through. Made with eco-friendly and sustainable materials, such a facade is perfect for vertically scaled residences, along with stunning floor plans to accommodate a large gathering while giving the residents ample space to move around without ever feeling claustrophobic. Get to the know more about this plush villa at SURFACES REPORTER (SR):
Also Read: A House That Gives Uber-Luxe Vibes to the Inhabitants | The Auura Interior Design Studio | Rajkot | Adani Shantigram
With one eye focussed on details and the other on being utilitarian, Luxe Villa sets a remarkable precedent of what it means to be contemporary as well as luxurious in the 21st century. Best exemplifying an ultra-modern design, a prodigious amount of attention has been paid to keeping the floor plan open and accessible.
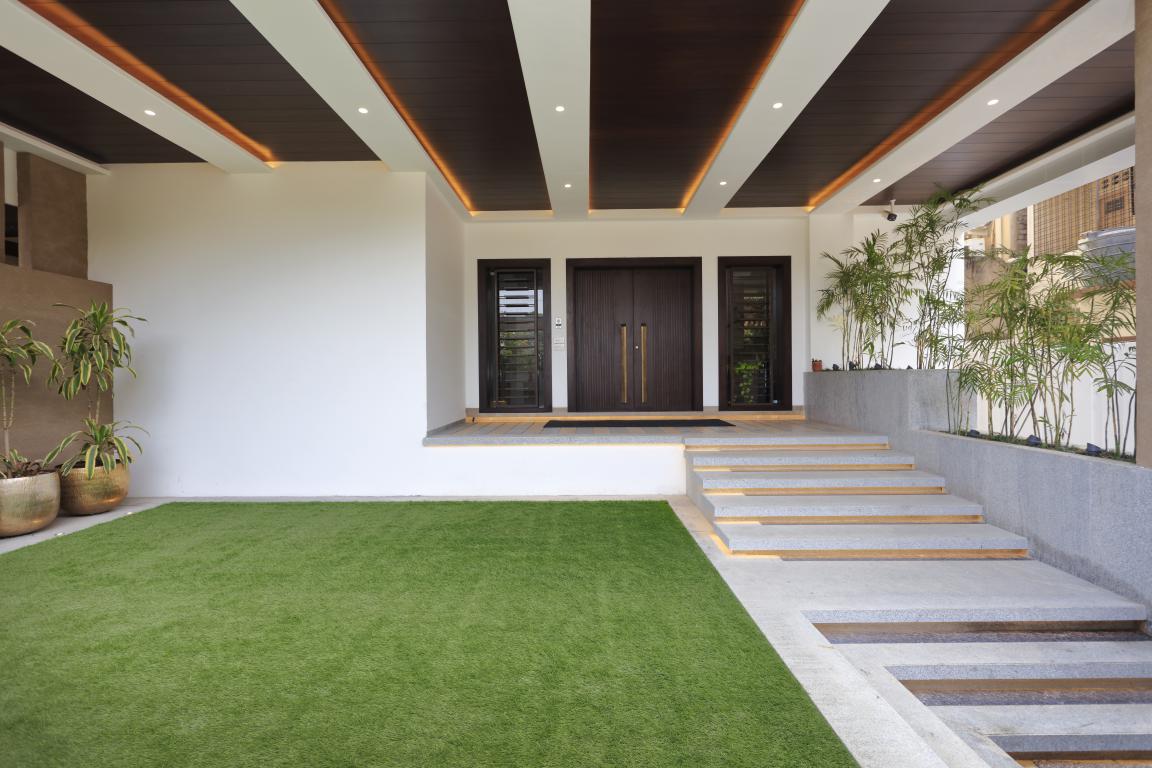
Asymmetrical Facade
Spread across a mammoth 15,000 square feet, Ar. Anurag & Ar. Pallavi Pashine has ingeniously scaled the residence vertically to accommodate the client’s demand for five bedrooms. Such contemporary houses are easy to identify as one of their most distinguishing characteristics is an ‘asymmetrical facade’.
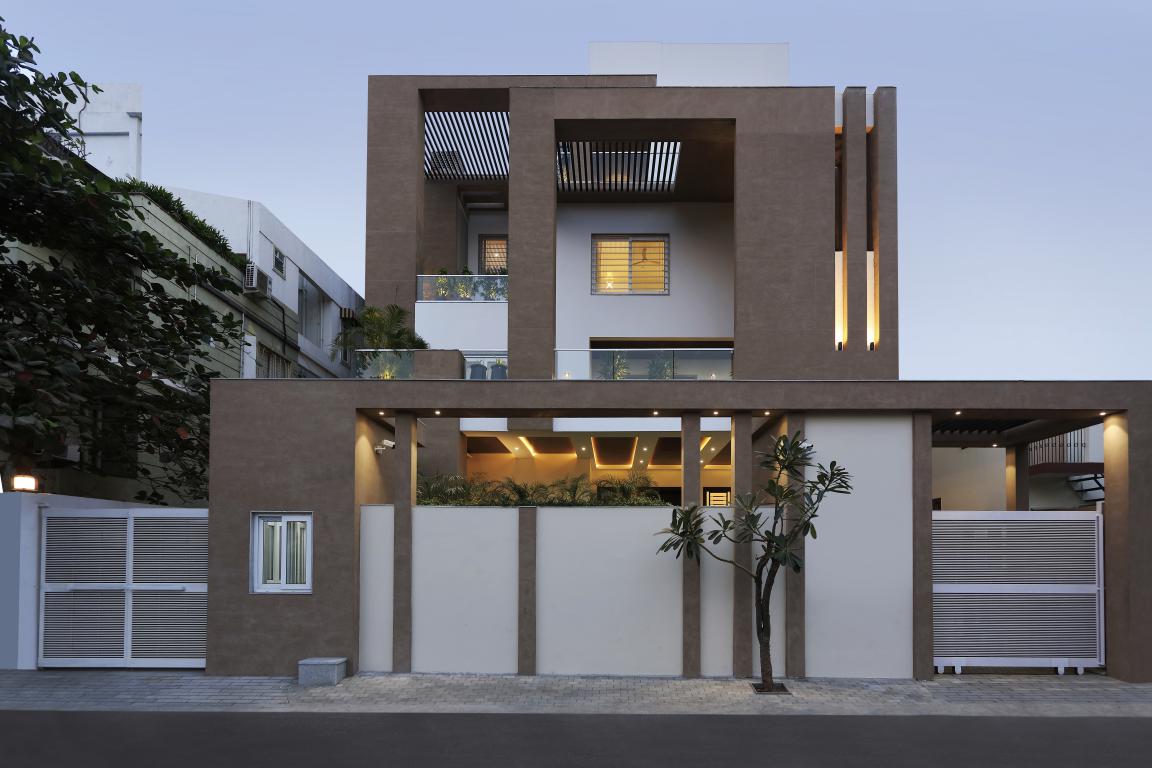
SPA has dexterously created this facade using skewed & geometric shapes with large windows and a distinctive roof. The roof in this residence is flat with MS Pergolas across the top to allow sunlight to filter through.
Sustainable Materials, Natural Light and Proper Ventilation
Made with eco-friendly and sustainable materials, such a facade is perfect for vertically scaled residences, along with stunning floor plans to accommodate a large gathering while giving the residents ample space to move around without ever feeling claustrophobic.
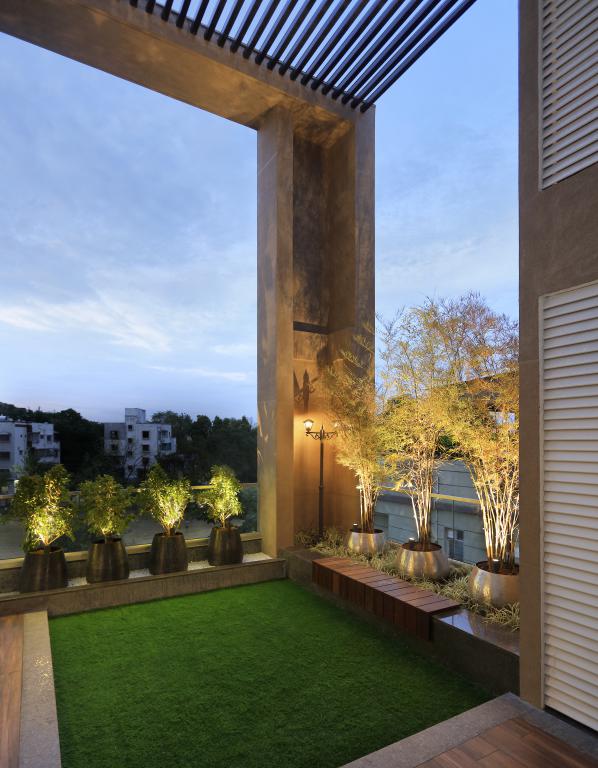
One of the driving forces behind the design of this abode is that the design team wished to give each room abundant sunlight, and ventilation.
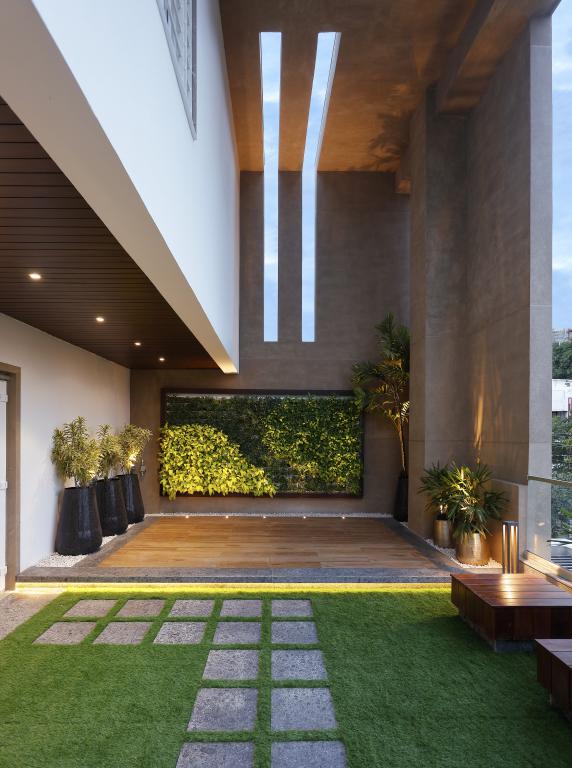
Minimal Furniture
The lower ground floor is sparsely furnished and has the least number of rooms possible - with a servant’s quarter, a security room, parking, and office space for the staff. The office is catering to the minimalist aesthetic and is highly functional, stripped down to its bare essentials - with a desk, a chair, and some shelves.
Also Read: Azure Interiors Gives A Contemporary Spin to This House by Incorporating Luxe Elements | Aggarwal Bungalow | Raipur
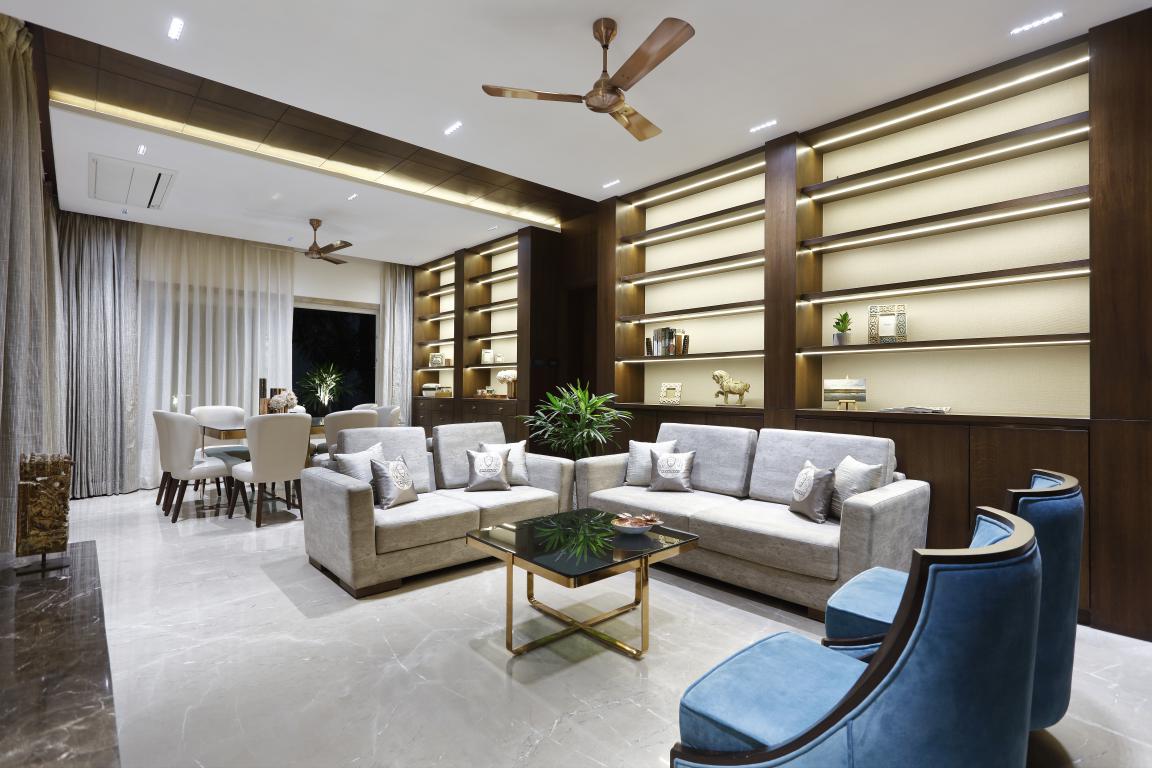
Vitrified tiles make up the flooring of the office. With ample sitting space and some shelves, the office is the perfect place to focus and get work done. Now, on the ground floor, there is a conference room with an overhead projector that has sitting space for many people - perfect for meetings and large formal gatherings.
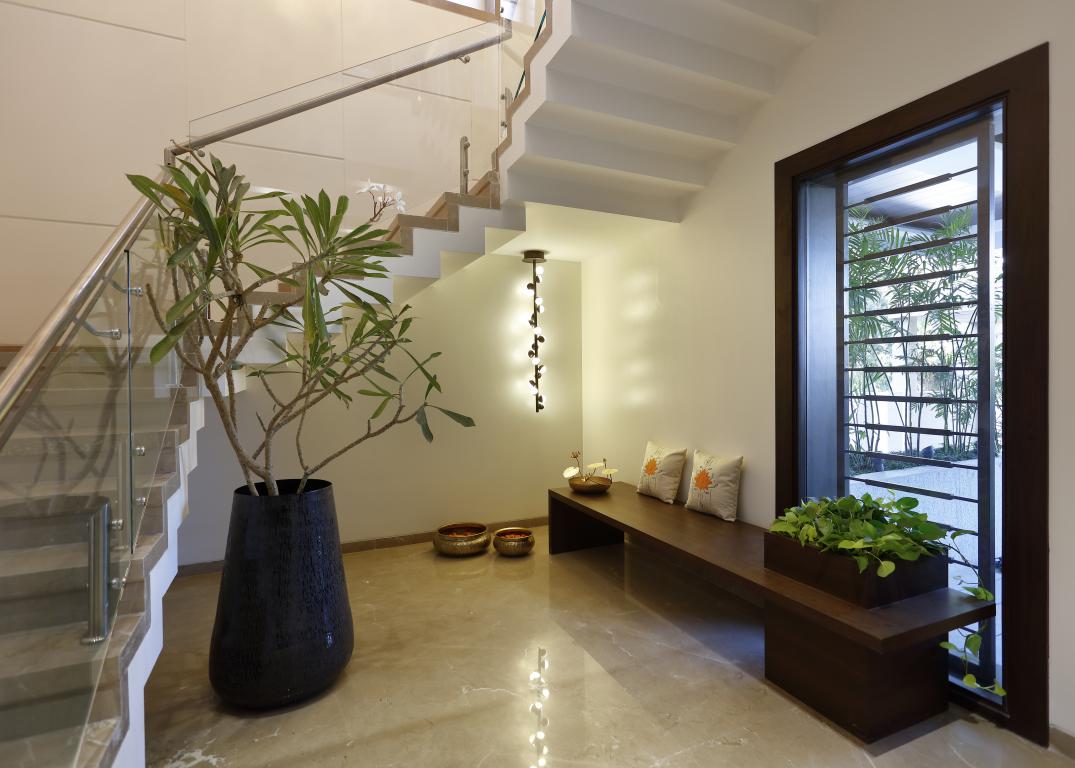
On the same floor, is the reception and waiting area. A geometric planter wall makes the backdrop of the waiting area, with checkerboard coffee tables and simple sofas. This waiting area is universally aesthetically pleasing, and it is the ideal amalgamation of functionality and smart design.
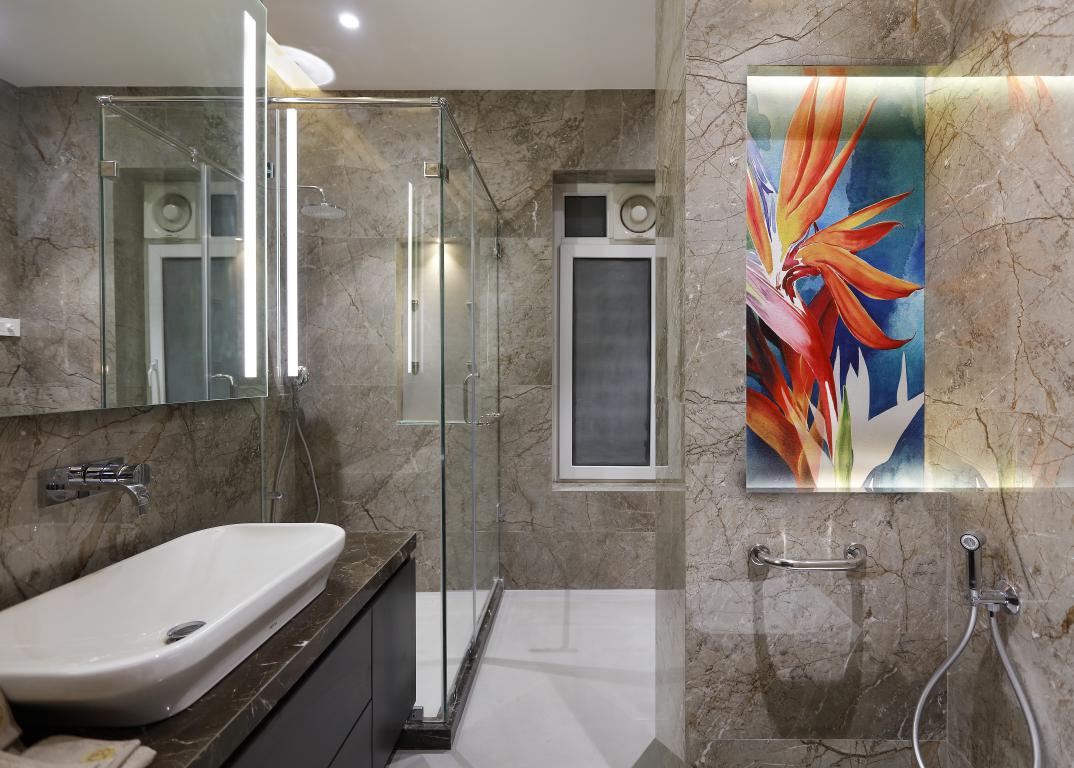
Lastly, we have the head cabin wherein there is a TV wall display that plays news channels on loop. As strong as it is soft, the head cabin has an honest take on what design can and should do for its users.
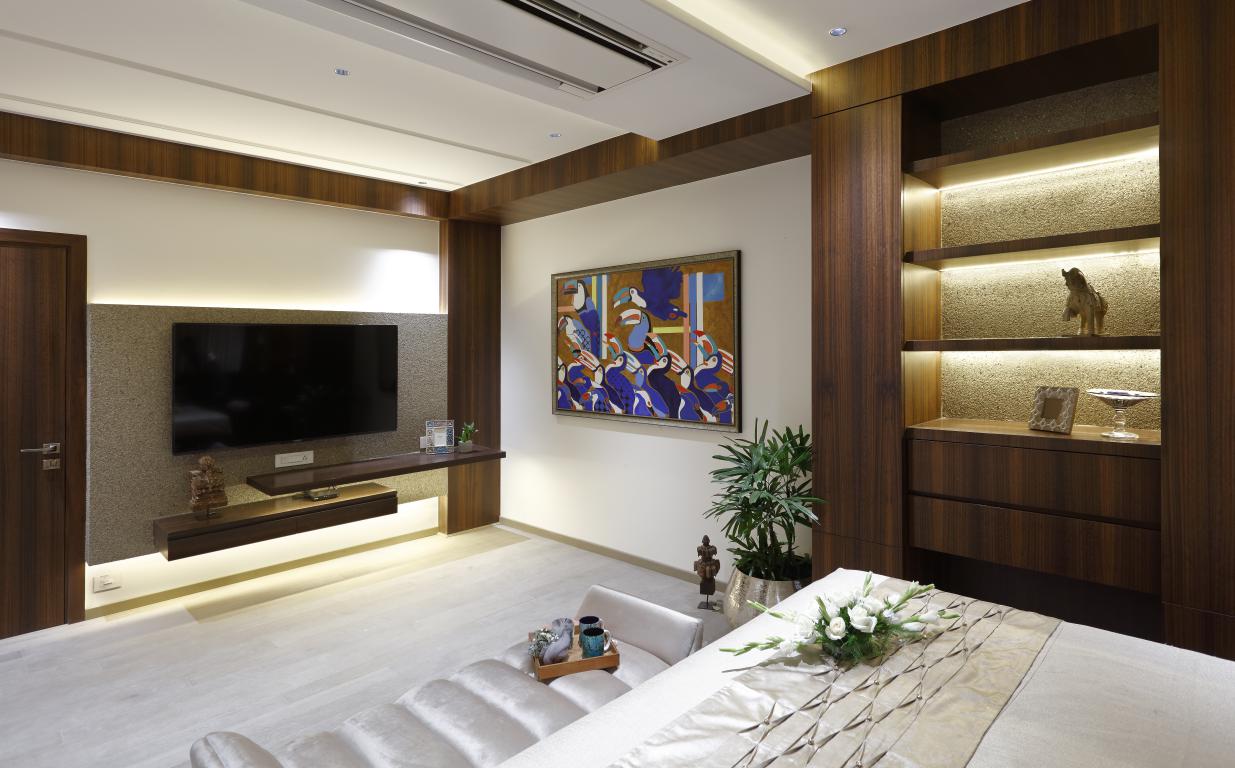 The head cabin is attached to the ante-chamber which gives direct access to the residence.
The head cabin is attached to the ante-chamber which gives direct access to the residence.
A Palette of Pastel Colours
The entry to the residence and the office has been segregated for privacy. As one enters the house through the staircase located at the entrance of the house, it leads directly to the first floor, with the formal living area.
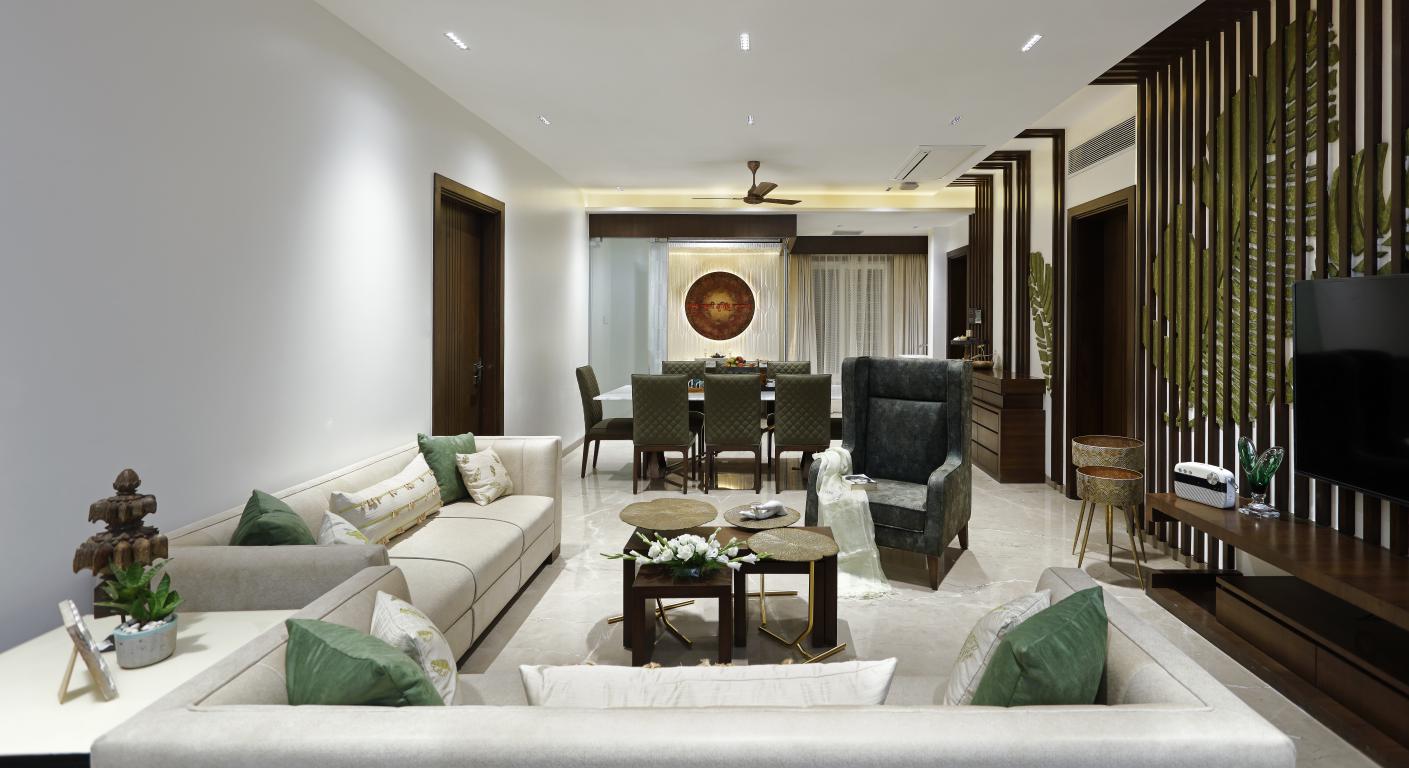 This area is awash in alluring pale neutral shades of browns and creams. However, a stunning set of sapphire-colored armchairs are seen next to the settee, which adds to the overall beauty of the room.
This area is awash in alluring pale neutral shades of browns and creams. However, a stunning set of sapphire-colored armchairs are seen next to the settee, which adds to the overall beauty of the room.
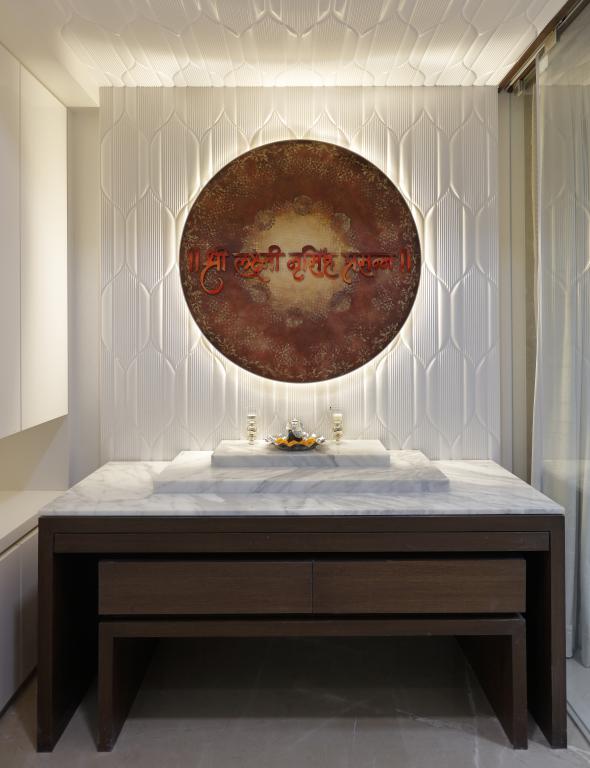
Moving on to the living-dining room, which comprises a dining table that seats eight is situated right next to the sitting area, with subdued decor pieces on the wall behind it.
The room is tied together with gold curtains & large hand-carved peepal leaves are seen behind the TV, giving this area a serene and calm tropical aesthetic.
First Floor Bedrooms
Moving on to the bedrooms on the first floor, the mother’s bedroom has calming cream walls with panel lighting to the side.
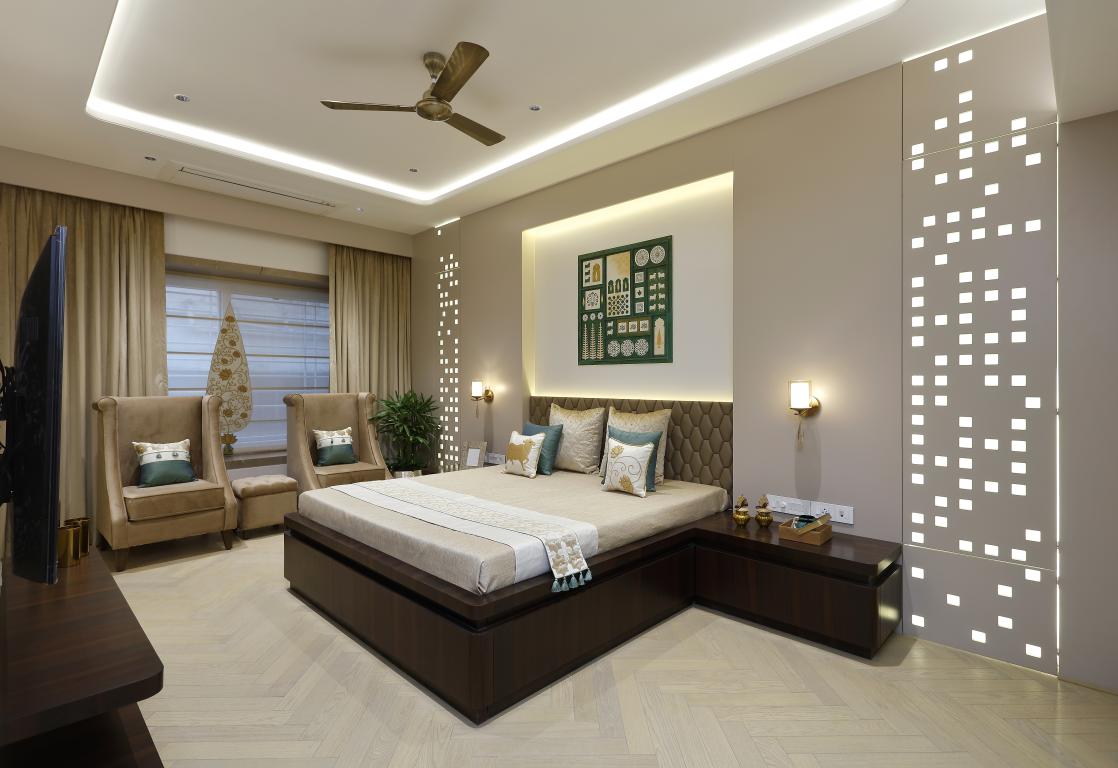 With a modern twist given to the classical rendering of what it means to be Indian, the artworks are hung over the bed itself. With warm touches of teal and brown being incorporated into the room with the help of quirky decor & two high back formal chairs, this is the perfect bedroom to sit back, and relax in.
With a modern twist given to the classical rendering of what it means to be Indian, the artworks are hung over the bed itself. With warm touches of teal and brown being incorporated into the room with the help of quirky decor & two high back formal chairs, this is the perfect bedroom to sit back, and relax in.
Also Read: Neutral Hues and Clean Lines Adores the Interiors Of The Fluid Home, Mumbai | Quirk Studio
The cove lighting on the ceiling provides ample warm illumination in the room.
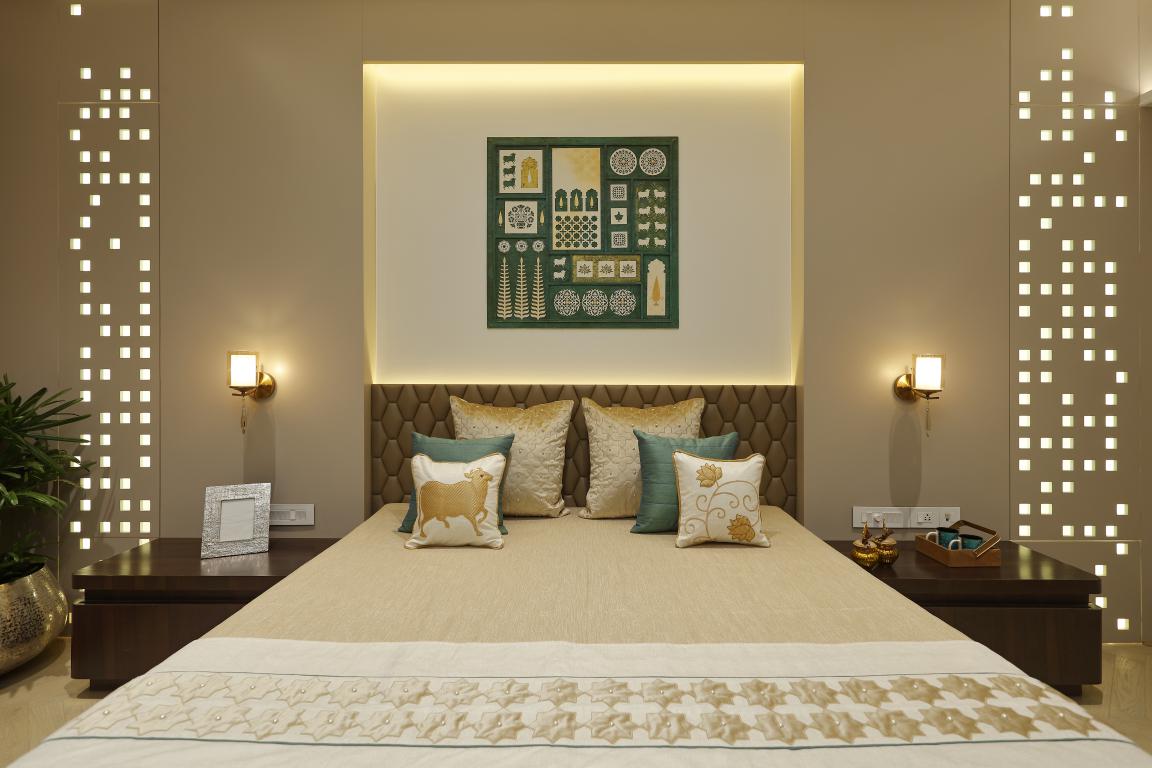 As this room is meant for the elderly, it has an attached room for the caretaker. There is a guest bedroom on the first floor, with a unifying theme of having neutral colored rooms and walls with accents given in the hues of blue.
As this room is meant for the elderly, it has an attached room for the caretaker. There is a guest bedroom on the first floor, with a unifying theme of having neutral colored rooms and walls with accents given in the hues of blue.
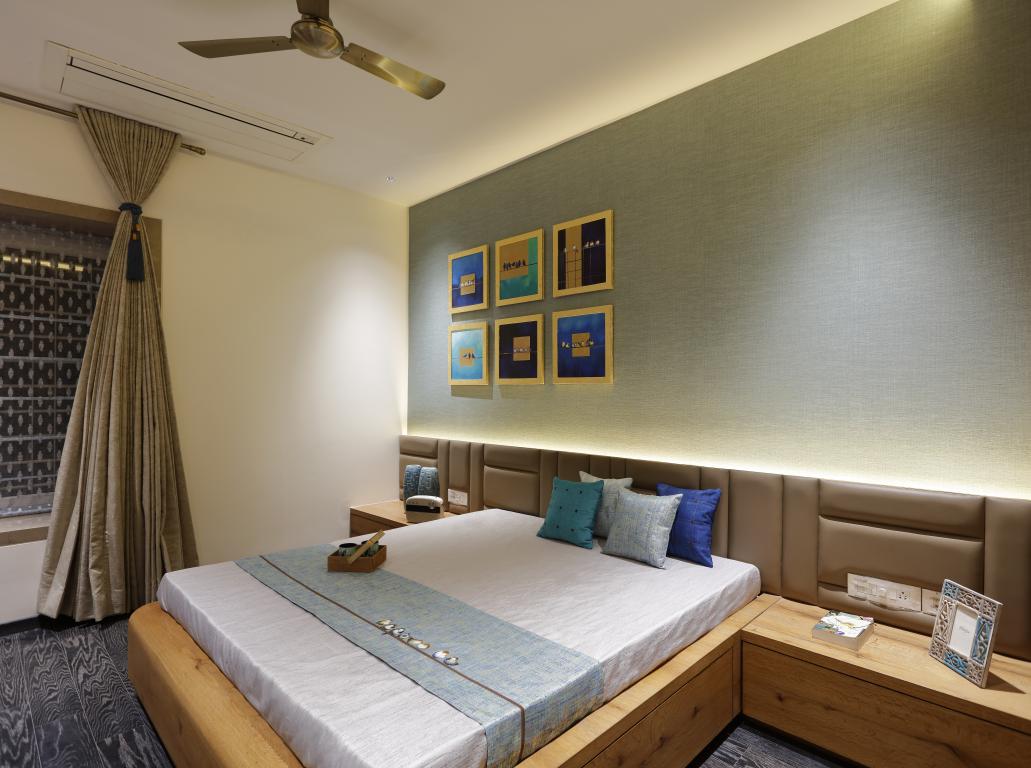 It also has a minimalist vibe to it - with simple color-blocked decor on the wall, helmed with beige curtains to give the room a very laid-back look.
It also has a minimalist vibe to it - with simple color-blocked decor on the wall, helmed with beige curtains to give the room a very laid-back look.
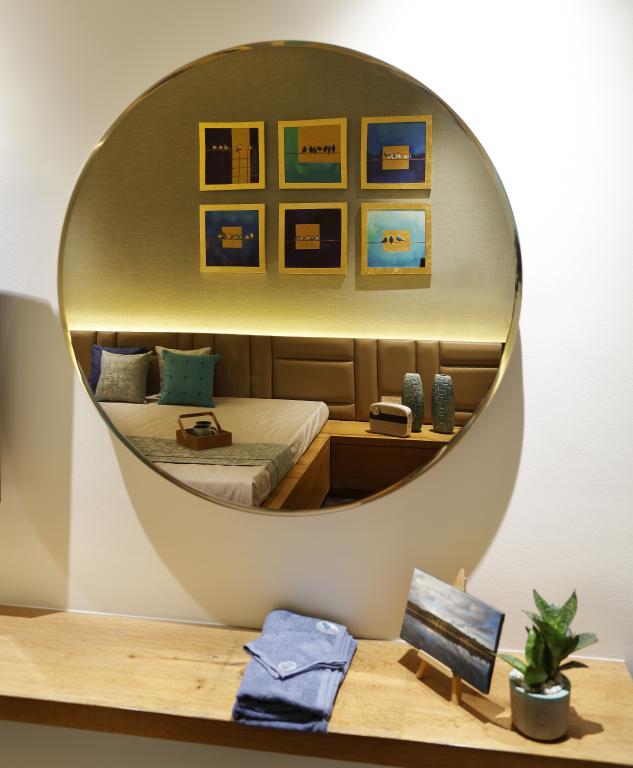
Second Floor
Scaling upwards to the second floor, one can see the gorgeous dining and living room. The style and feel of this area are similar to that seen on the first floor - it is regal, royal, and ravishing.
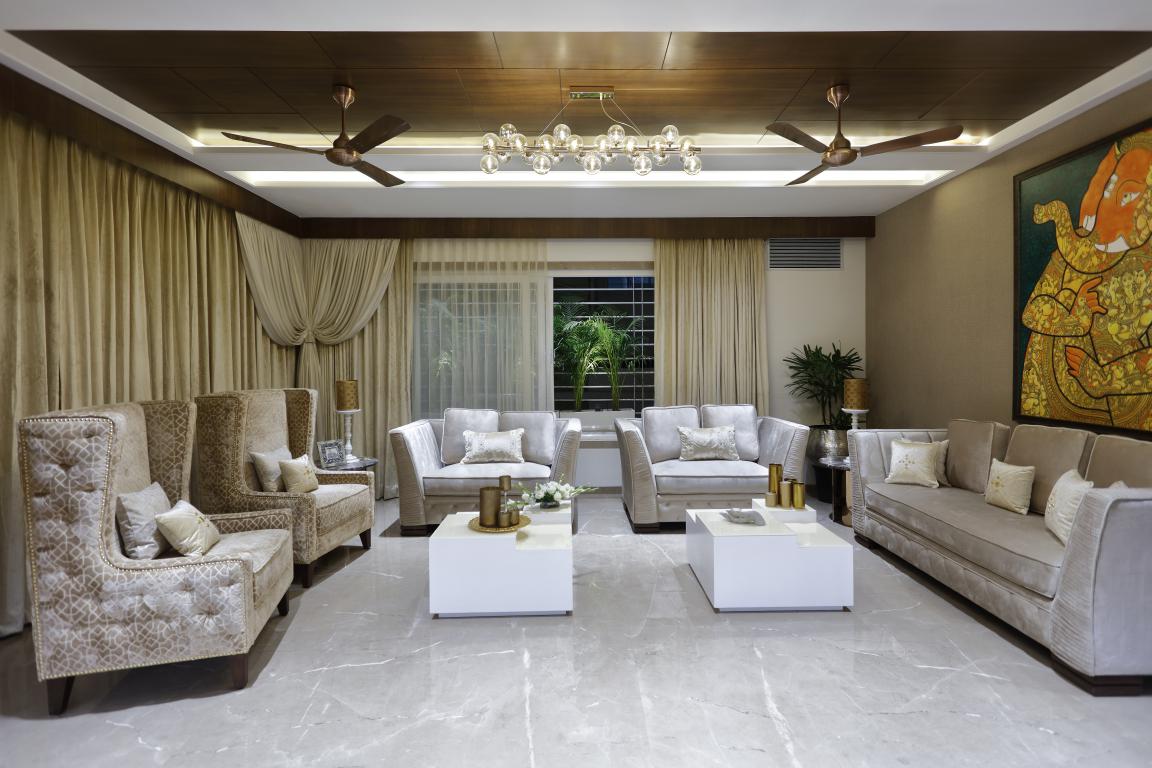 Deviating from the blue-hued rooms, the daughter’s bedroom focuses on the color white as its core inspiration.
Deviating from the blue-hued rooms, the daughter’s bedroom focuses on the color white as its core inspiration.
Small motifs of dragonflies are seen on the curtains and the duvet gives the room a rustically charming look. The daughter’s bedroom extends to the second-floor terrace that is elegant and roomy to accommodate a handful of people.
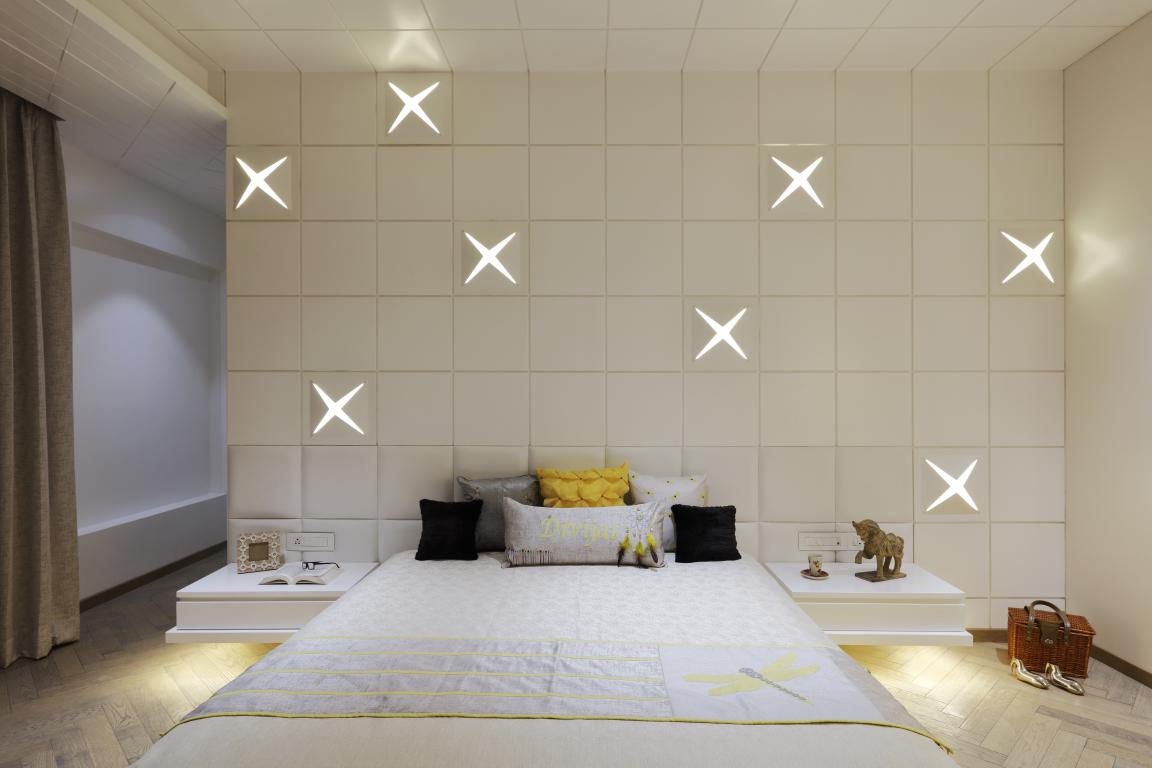
The room has ample lighting given that it has cove lighting on the walls, along with a well-lit shelf space given to the side of the room. This room is also filled with white lights softly diffused with a tinge of yellow.
Also Read: A Living Home Interior Design For A Couple Who Are in Their Mid-Fifties | Juhu | Mumbai
The pièce de résistance of the entire residence is the master bedroom. Impeccably designed and inspired by shades of brown, this room has a bed occupying the back half of the room, with a trio of shelves on the side, lit with accent lights. SPA has also accounted for the Vastu of the room, giving the bed a raised platform.
A modern and bright painting of toucans can be seen on the wall, giving the room a warm and inviting feel. Adding to the grandeur of the room, SPA has also incorporated a dressing room, with lots of storage space and a bright full-size mirror. Every nook has been paid heed to.
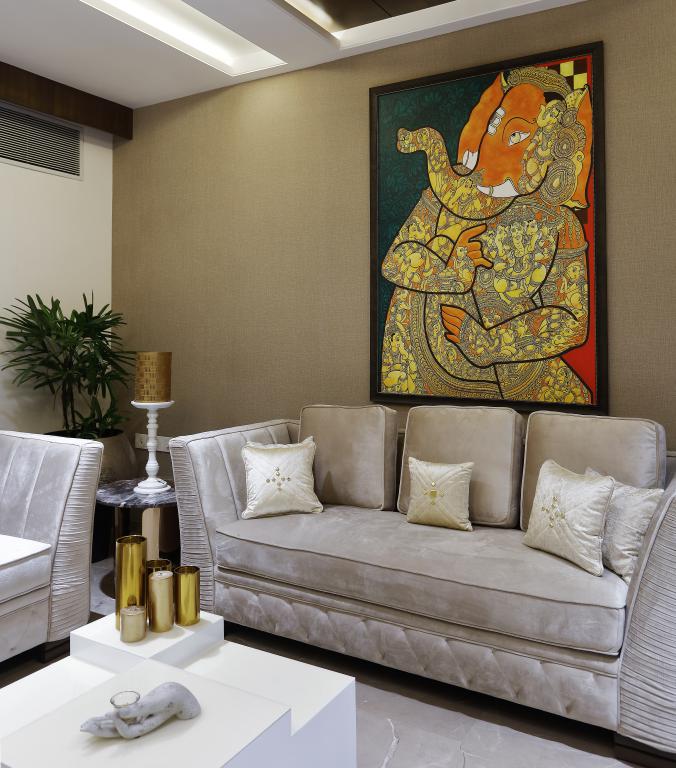
From the floor to the ceilings, the linens are handwoven and hand-picked. The crockery in the kitchen shouts affluence. Everything is customized from the towels to the woodworks.
To allow freedom of use, and to maintain an open-plan layout, this residence is free of barriers and designed as one large space. For the calm, meditative quality that the homeowners wanted, it seemed ideal for the designers to rely on controlled natural light and ventilation as crucial design elements for the house.
Project Details
Project Name: LUXE VILLA
Design Team: V.Y Salankar, Anurag Pashine, Pallavi Pashine, Atul Mehekare, Deepa Bharadkar, Juhi Doshi
Location: Nagpur, Maharashtra
Area: Plot: 5000 sq ft
Completion Date: 30 November 2020
Start Date: January 2018
Photos: Ashish Bhonde
About the Firm
Salankar Pashine & Associates is a Nagpur based firm that provides architectural & interior design services for varied projects including residential, mixed-use, educational, medical, commercial, and industrial projects. Founded in 1999 & headed by Principal Architects Anurag & Pallavi Pashine, Salankar Pashine & Associates is composed of a skilled staff of architects, designers, including project engineer professionals.
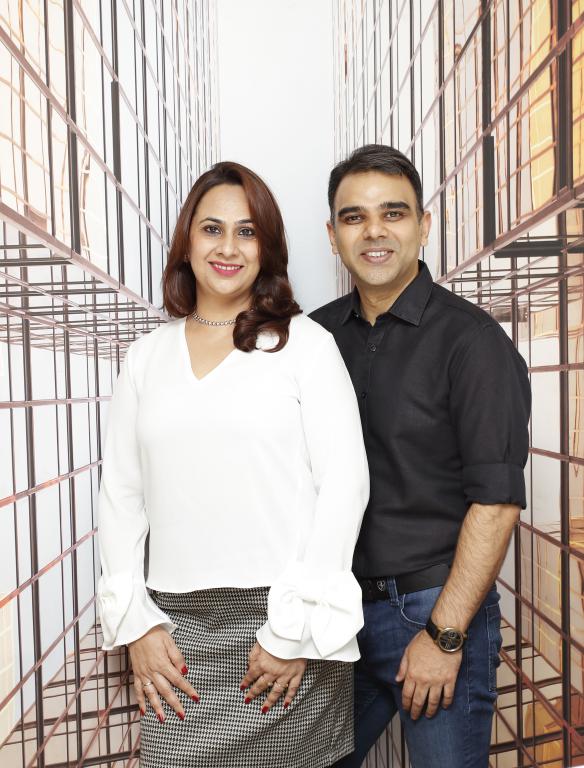
More Images
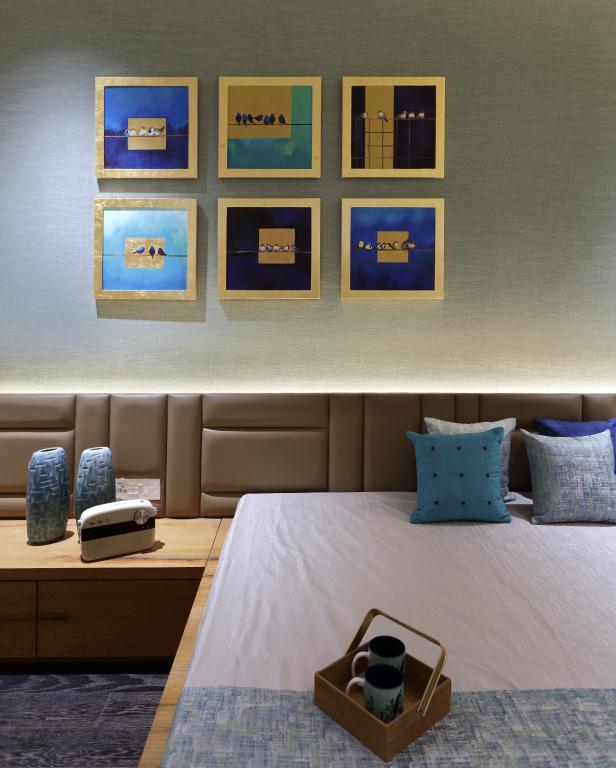
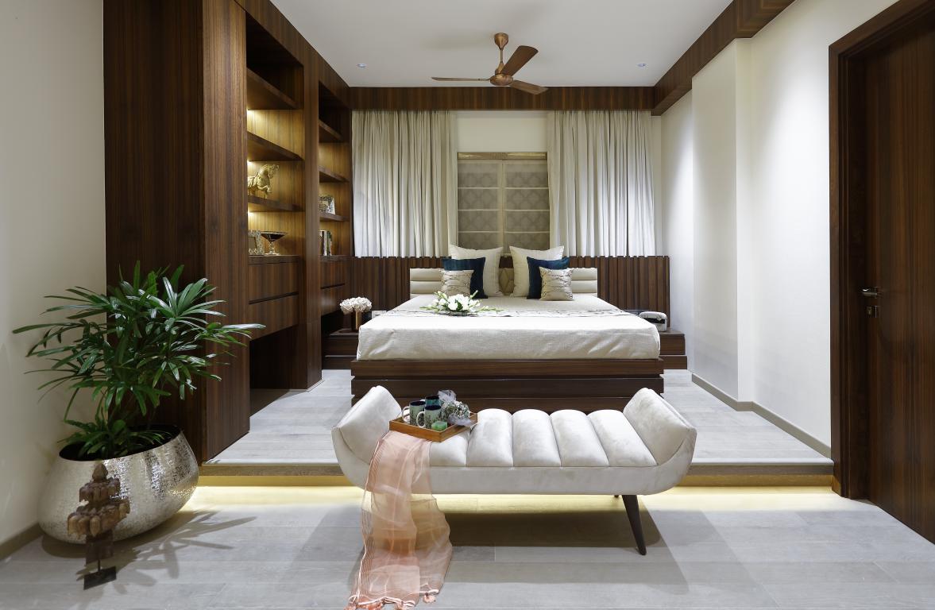
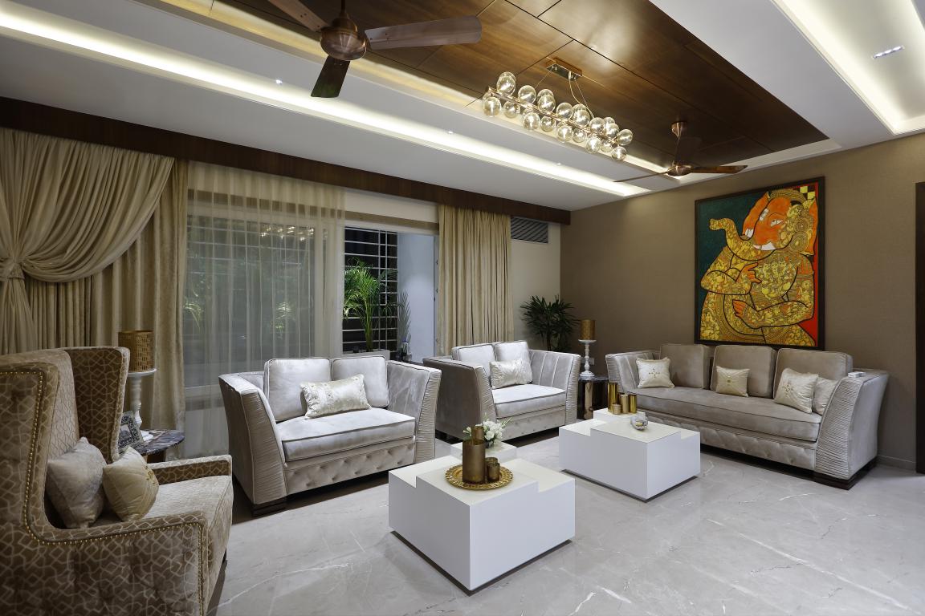
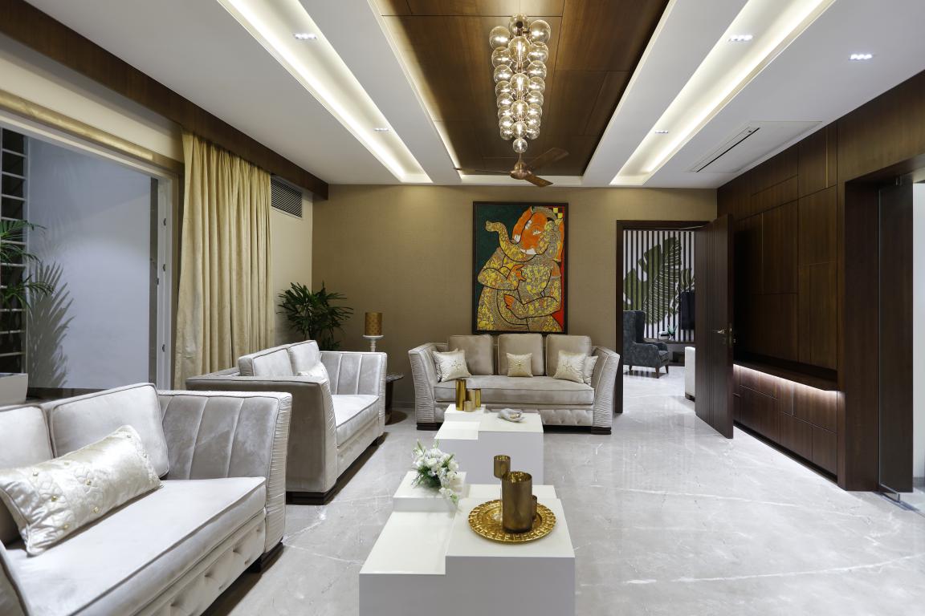
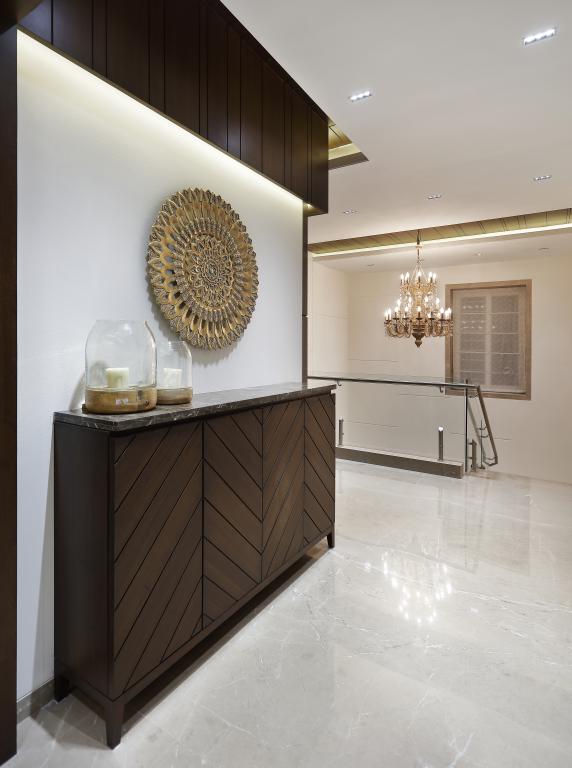
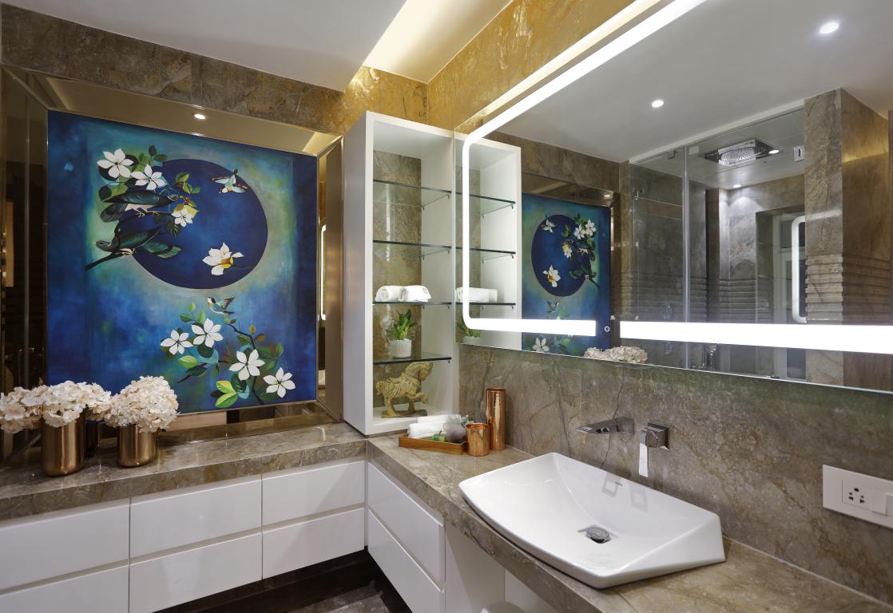
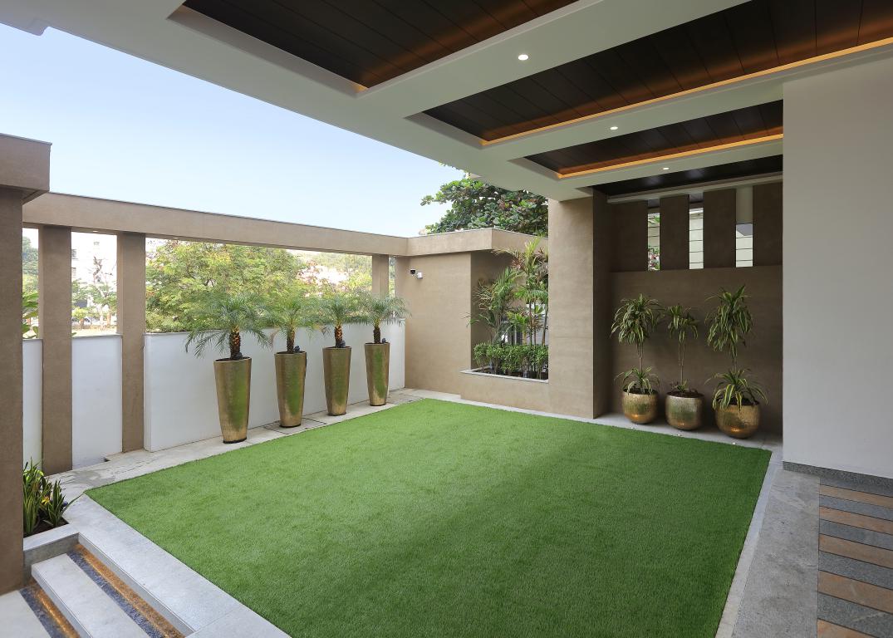
Keep reading SURFACES REPORTER for more such articles and stories.
Join us in SOCIAL MEDIA to stay updated
SR FACEBOOK | SR LINKEDIN | SR INSTAGRAM | SR YOUTUBE
Further, Subscribe to our magazine | Sign Up for the FREE Surfaces Reporter Magazine Newsletter
Also, check out Surfaces Reporter’s encouraging, exciting and educational WEBINARS here.
You may also like to read about:
Minimalism to convey luxury in Ar Anurag & Pallavi Pashine’s residence | Salankar Pashine & Associates | Nagpur, Maharashtra
Glass Forms The Facade Of This Farm House by Salankar Pashine And Associates | Nagpur
and more...