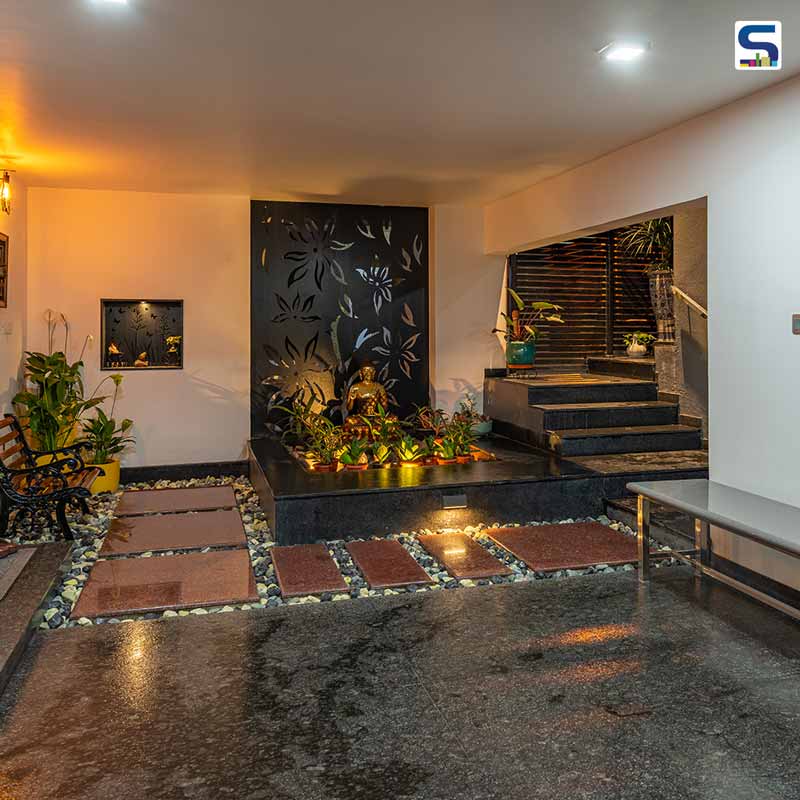
Ar. Pruthu Burli and Ar. Parichay Rai led Intuit Design Studio constructed this family residence in an upscale area of Bangalore on a site with a narrow approach street on the west and buildings on either sides. The house was designed with a philosophy to visualize a house, as an entity, which reflects the personality of its occupants and best fits to its context.The clients were basically a simple, friendly family consisting of parents, daughter and a son who were very specific on having clutter free spaces. Hence, the firm designed the home with extremely minimal and discreet furniture with a modest material palette of concrete panels, wood and white walls. Below is more info about the project provided to SURFACES REPORTER (SR) by the architects.
Also Read: Stone Jali, Column-Free Floors and Hybrid Structure System Characterize Sangini House | Surat

Located in Bangalore, this family house was visualised as an introverted semi-open object drawing light mainly from the sky. The spaces at different levels were connected in a vertical manner with a double-height volume
The challenge was to balance the proportion between Solids-Voids, ie. the privacy of the residents as well as ample intake of natural light and ventilation.
The Built Form
The Massing is essentially a Floating White Cuboid with an intervention of wood covering the fenestrations. Well-crafted concrete wall panel from Nuance Studio provides the necessary neutrality to the mass.
.jpg)
The idea behind the arrangement of internal spaces was based on the needs of family that sought for a private and compact living. The house has primary functions of living, kitchen, dining on the ground floor and bedrooms, family space, entertainment space on first and second floor respectively.
Also Read: Beautiful Green Plants Feature the Master Bedroom Wall of This Delhi House | ArAbhigyanNeogi| Chromed Design Studio
Study of spaces:
Entering the high gate to the stilt floor, one is welcomed with a pebble courtyard which provides a sense of relaxation and a homely feeling. A well laid-out staircase through the courtyard connects to upper levels.
.jpg)
The staircase has its own identity in the living area with its cantilevered treads and a distinct concrete panel background.
On the ground floor, common areas like living-dining-kitchen etc flow into each other, free from any visual obstruction with carefully handpicked furniture and artefacts placed to compliment the space.
Also, the ground floor and first floor are visually connected by the double height volume. The dining area has a double height volume in the middle of the house, connecting to the upper levels.
To optimize daylight and heat gain, larger openings are located along the North façade, and louvered fenestrations are located on the road/westside.
Due to the orientation of the house with Frontside facing west, thereby harsh sun, a Louvered screen(horizontal slats) was introduced which acted as a double wall to avoid direct sunlight and to facilitate ventilation which regulates the heat effectively and also provides visual connection with the outdoors.
Also Read: Matra Architects Used Precast Slabs of White Concrete to Clad the ‘K Residence’ in Udaipur
Interiors:
The clients were very specific on having clutter free spaces; hence the house has been designed with extremely minimal and discreet furniture with a modest material palette of concrete panels, wood and white walls.

Bedrooms:
Details such as in-wall storage units, bay window seats, ledges etc allow for cleaner room space and better utilization of small areas.

The bedrooms overlook into a common triple height volume, thereby providing a sense of connectivity to every level.
Flooring:
The flooring in the house is a combination of Vitrified tile and Textured Granite and the walls and ceilings are seamlessly rendered in white plaster.

The wooden flooring for Bedrooms gives a sense of warmth.
Project Details
Project Name: Anita- Shivkumar residence_ the one with the concrete travertine
Location: Koramangala Bangalore
Area: 3600sqft
No. of floors: Three
No. of bedrooms: 4 bedrooms, living room, Dinning, Kitchen, lobby, home office, family lounge, gym, home theatre, car parking.
Architecture Firm: Intuit Design Studio
Principal Architect: Ar. Pruthu Burli, Ar. Parichay Rai
Project Architect: Ar. Pruthu Burli
Project Team: Parichay rai, Pruthu Burli, Soujnaya V
Photography: Frozen Moments
About the Firm
Intuit Design Studio is a Bangalore-based firm specializes in all thing architecture and design.
Ar. Pruthu Burli

Ar. Parichay Rai
Keep reading SURFACES REPORTER for more such articles and stories.
Join us in SOCIAL MEDIA to stay updated
SR FACEBOOK | SR LINKEDIN | SR INSTAGRAM | SR YOUTUBE| SR TWITTER
Further, Subscribe to our magazine | Sign Up for the FREE Surfaces Reporter Magazine Newsletter
You may also like to read about:
Concrete and Wood, Merging on a Shade of Grey: Casa A
Studio Saransh Uses Teak, Concrete and Splash of Blue in the Interior of MD Apartment
And more…