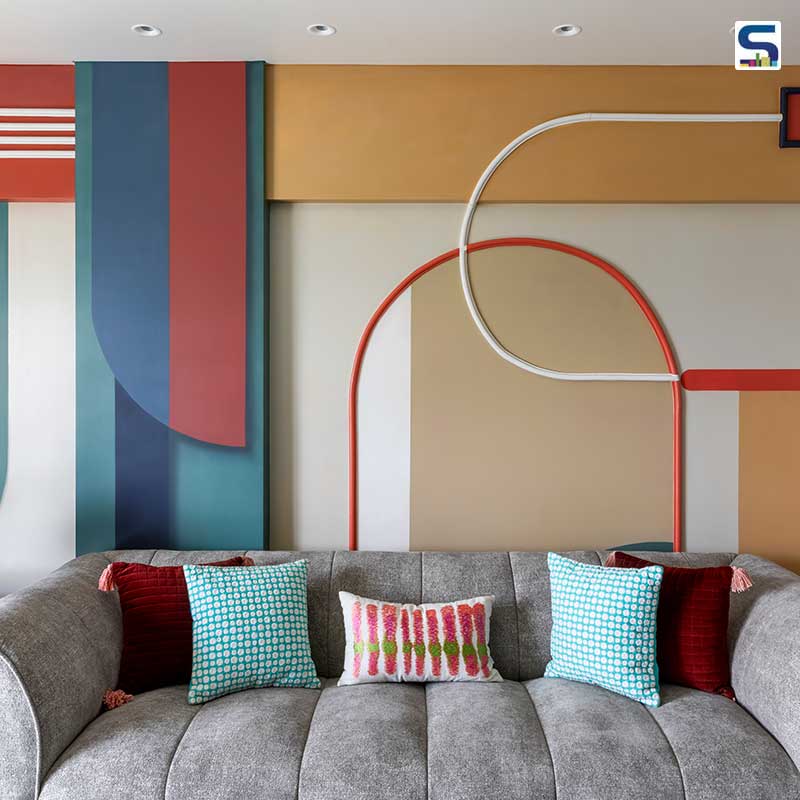
When the client’s brief was as simple as to turn his 2BHK space into a home with eclectic aesthetics with corners bursting with colours while maximizing the area, Ali Baldiwala of Baldiwala Edge without a second thought envisioned the 1000 sqft space as a two-bedroom, a living, a study den and a kitchen with a pantry with unconventional, quirky elements. Despite the space limitation, Baldiwala wanted the Quirk Box – located on one of the bustling streets of South Mumbai – to spark curiosity. “It’s not very often that one comes across a home one can truly refer to as quirky, as the moniker suggests. Bright colours mixed with quirky finds and tailor-made embellishments, it is something we haven’t envisaged and executed at Baldiwala Edge before,” he informs.
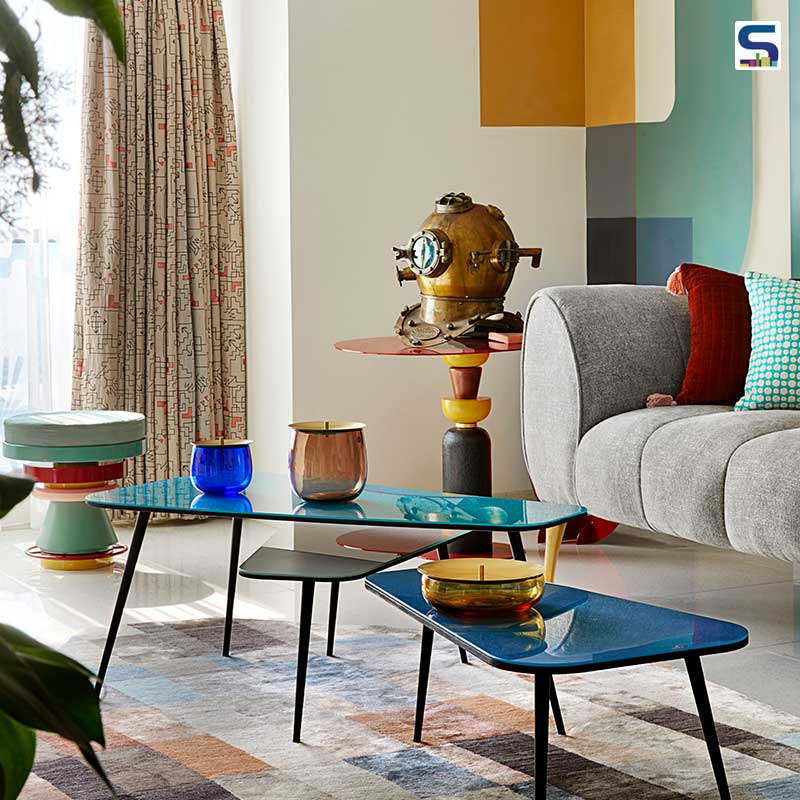 Ali Baldiwala of Baldiwala Edge envisioned the 1000 sqft space as a two-bedroom, a living, a study den and a kitchen with a pantry with unconventional, quirky elements.
Ali Baldiwala of Baldiwala Edge envisioned the 1000 sqft space as a two-bedroom, a living, a study den and a kitchen with a pantry with unconventional, quirky elements.
With a bold choice of avoiding typical design elements and material palette, the Quirk Box summarizes intriguing artsy pieces, savvy furniture design and a splash of colour-filled interiors that evokes a sense of homeliness amid the gaudy luxuries. Inspired by the Memphis style of design, which Baldiwala tells us is the major inspiration behind the use and play of colours, the house exudes creativity with a touch of playfulness without overwhelming the decor. Although the house is vibrant and quirky, it does not lose its seriousness. Pop of bold colours, quirky elements and swanky materials and bespoke furniture makes the space more inviting. While the master bedroom embraces bold style with warm patterns, the guest bedroom in contrast illustrates the ethnic vibe of an old town in Gujarat. The den/ pantry highlight a world map puzzle alongside quirky elements. The house swirls of the client’s style, his willingness to experiment with fresh things and mixed cultures and themes through a distinct art deco.
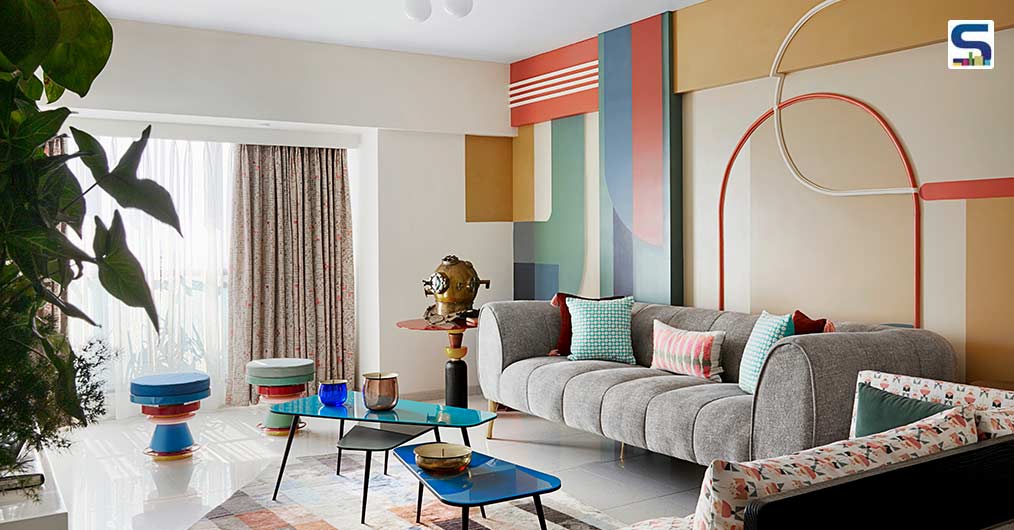 Pop of bold colours, quirky elements and swanky materials and bespoke furniture makes the Quirk Box more inviting.
Pop of bold colours, quirky elements and swanky materials and bespoke furniture makes the Quirk Box more inviting.
Bold and bright living room
A glossy red candy console with a rustic grey functional top greets visitors. The bold and bright decor emphatically proves that the eclectic living room is full of personality. The eye-catching accent wall behind the sofa forms the artwork inspired by the Memphis design movement. The explosion of colours in the living room is perfectly balanced with the furniture creating a cohesive look. The living room is graced by textile designer Nikita Shah-made upholstered chaise chair that doubles up as a flatbed, Arjun Rathi’s Channapatna lights, tribal patterned cabinet by ZaWorks and Jaipur Rugs’ geometric patterned rug. A vertical mini garden in frames lends a sharp green to the otherwise subdued mood of the space. Befitting the room’s colourful vibe are carefully handpicked accessories, cushions and fabrics, ensuring there’s never a dull design moment in the room.
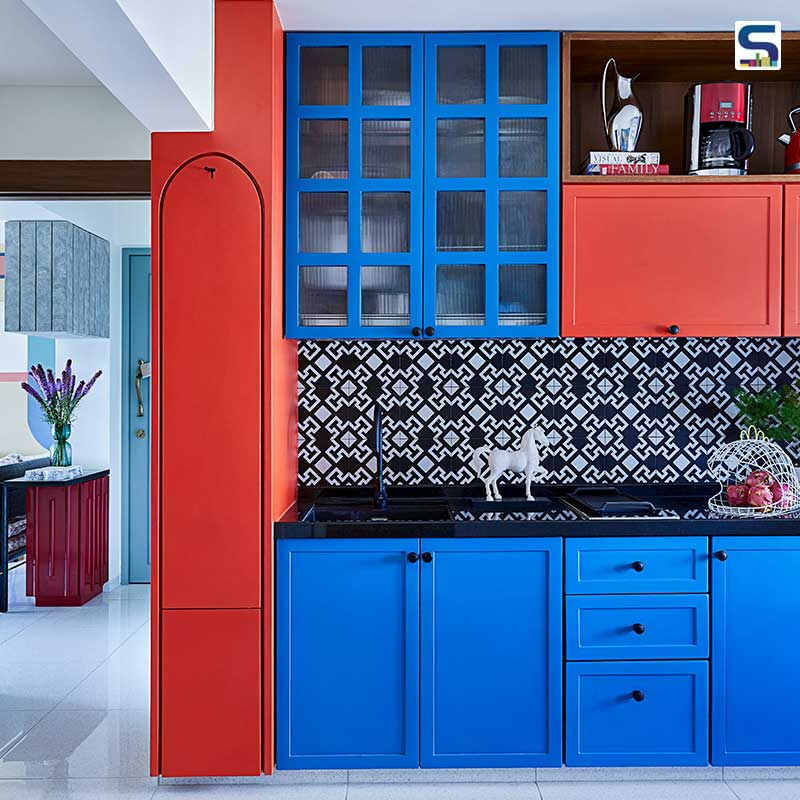 Natural light enhances the matte blue library which is dotted with books and quirky tchotchkes which further flows into the open pantry shutters and storage.
Natural light enhances the matte blue library which is dotted with books and quirky tchotchkes which further flows into the open pantry shutters and storage.
A striking den/pantry zone
The distinct arch upon entering the den/pantry area is inspired by the Memphis design movement. Natural light enhances the matte blue library which is dotted with books and quirky tchotchkes from various brands. The blue further flows into the open pantry shutters and storage alongside the orange (from the shelves in the arch), birthing a nostalgic yet effortless colour scheme. A flushed iron board and the monochromatic tiles on the backsplash complement the one-walled pantry that houses utilitarian items and in-built appliances with customised shutters that immediately create a strong visual and match the colour leitmotif of the space.
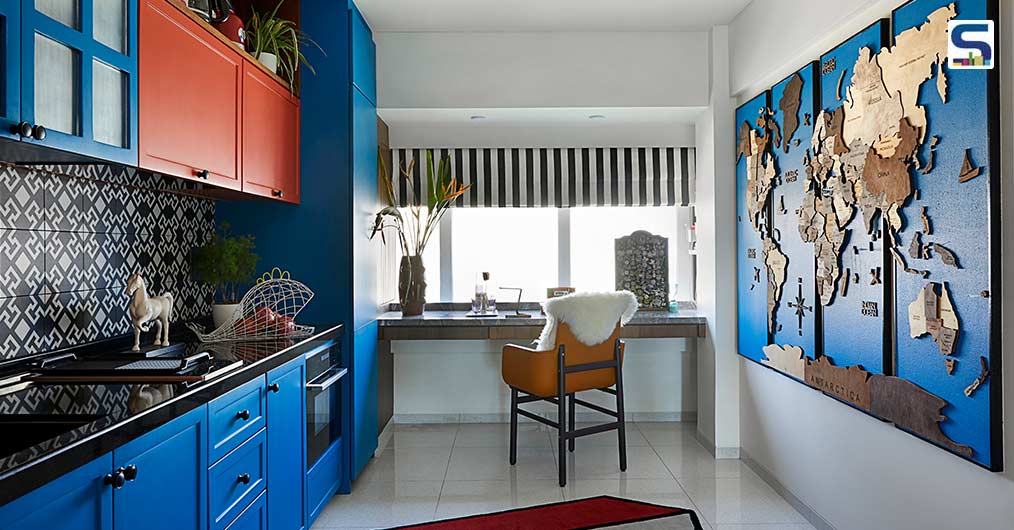 The den/ pantry highlight a world map puzzle alongside quirky elements.
The den/ pantry highlight a world map puzzle alongside quirky elements.
Grey Floriana marble sits atop the study table with wooden drawers, while a chair in tan leather is styled with a woolen throw. Black and white roman blinds are colour-coordinated with Dado tiles from the pantry, uplifting the space in harmony. A red and grey rug covers the floors of the space, thereby keeping the aesthetic grounded. Procured from Ukraine, the world map covers the wall opposite the pantry. “Incorporated seamlessly into the design, it’s an acquired puzzle that the clients and we enjoyed curating together. Imagined from longitudes (on an actual map), the backdrop for this unequaled piece was designed in panel form with sheets of cork board painted in blue, mirroring a serene water body with texture for effect,” cites Baldiwala.
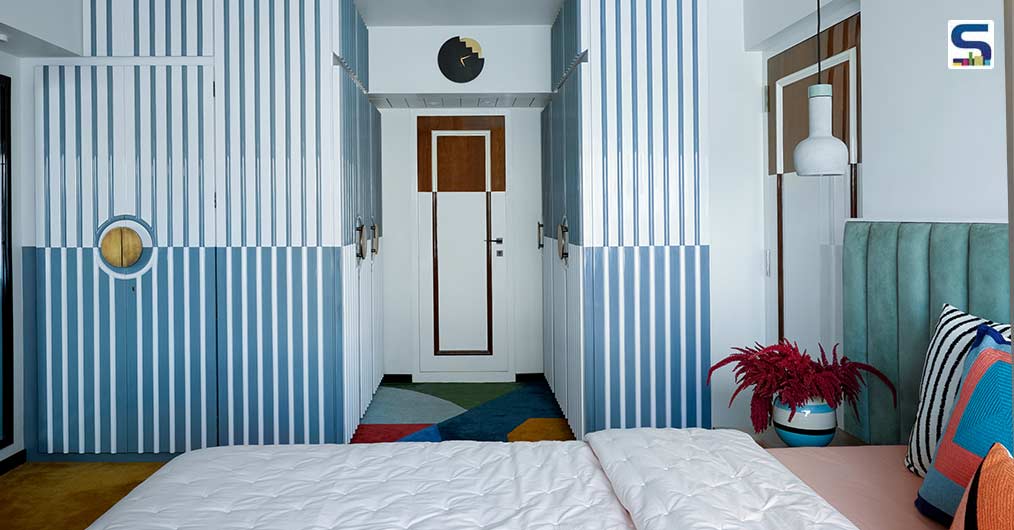 Elevated with a plush wall-to-wall, the flooring is enveloped in colour-blocked carpet that adds character in calmer tones.
Elevated with a plush wall-to-wall, the flooring is enveloped in colour-blocked carpet that adds character in calmer tones.
A riot of colours
Ideating a warm nest, the master bedroom comprises a dedicated space for leisure and relaxation. Elevated with a plush wall-to-wall, the flooring is enveloped in colour-blocked carpet that adds character in calmer tones.
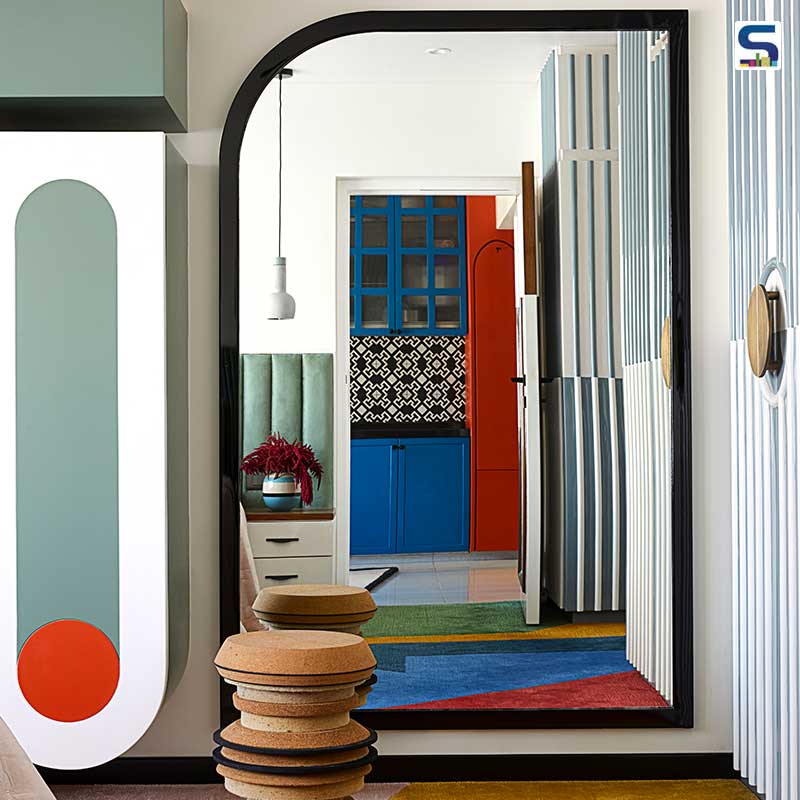 The wardrobe with a funky fluted design pattern of grey and white comes with a larger-than-life dressing mirror that adds a mirage of space.
The wardrobe with a funky fluted design pattern of grey and white comes with a larger-than-life dressing mirror that adds a mirage of space.
The wardrobe – with a funky fluted design pattern of grey and white – provides ample storage within and outside. Its larger-than-life dressing mirror adds a mirage of space. Olive green TV panels in curves and scoops, white laminated bed and side tables, mint green headboard and the curated wall art prints offer a lesson in colour confidence.
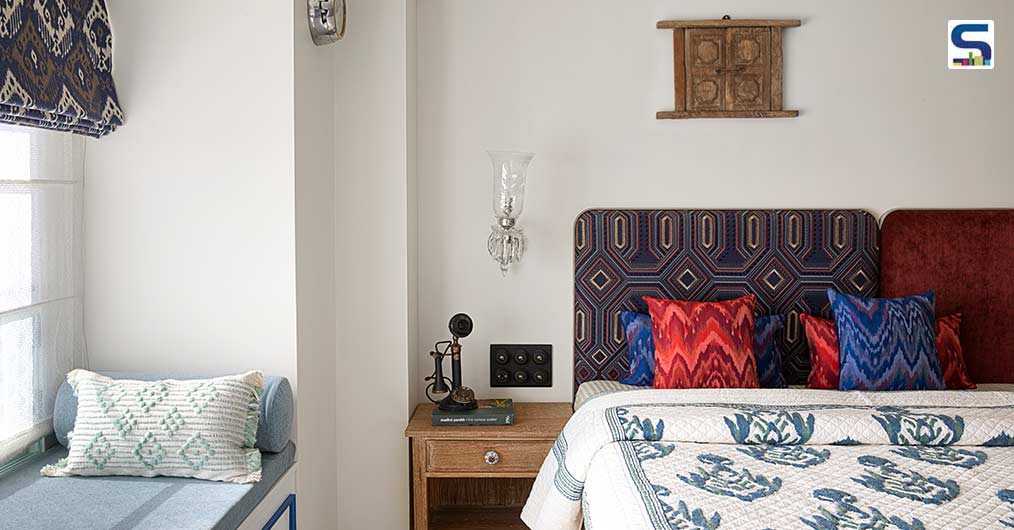 Elevated with a plush wall-to-wall, the flooring is enveloped in colour-blocked carpet that adds character in calmer tones.
Elevated with a plush wall-to-wall, the flooring is enveloped in colour-blocked carpet that adds character in calmer tones.
Down the memory lane
Revealing its style in comparison to the rest of the house, the guest bedroom incorporates the client’s haveli in Sidhpur, Gujarat. His native place serves as an inspiration for the wardrobe design where its shutters are carved in wood and etched coloured glass. The bedside tables, resting antique telephone and old-world glass are designed in sync with the wooden polish of the wardrobe shutters.
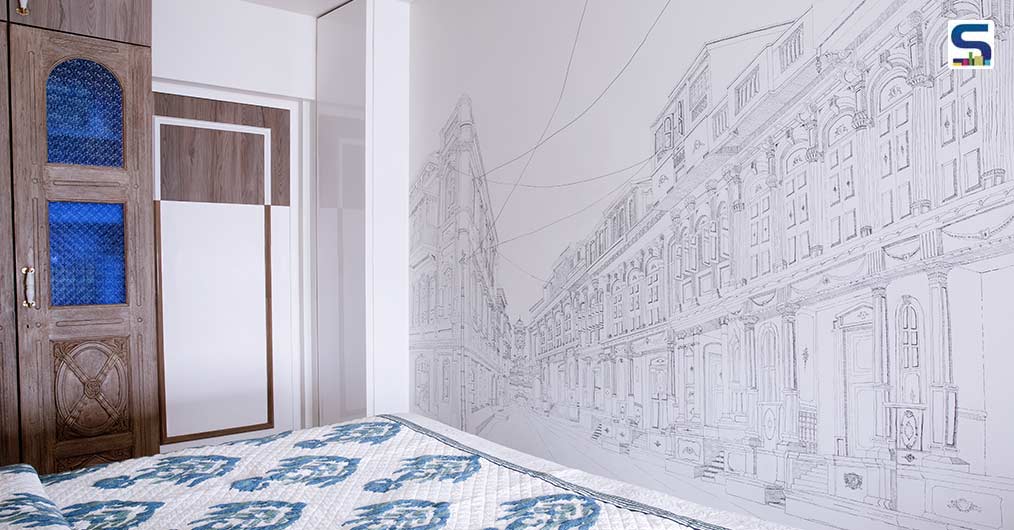 The guest bedroom illustrates the ethnic vibe of an old town in Gujarat.
The guest bedroom illustrates the ethnic vibe of an old town in Gujarat.
The wall facing the bed encompasses dramatic street drawings that induce a sense of nostalgia from memories of days spent in the town and at the client’s haveli. A small window on the back of the bed, re-edition of F&C Osler cut-glass wall scones and antique switches uplifts the space.
Image credits: Talib Chitalwala