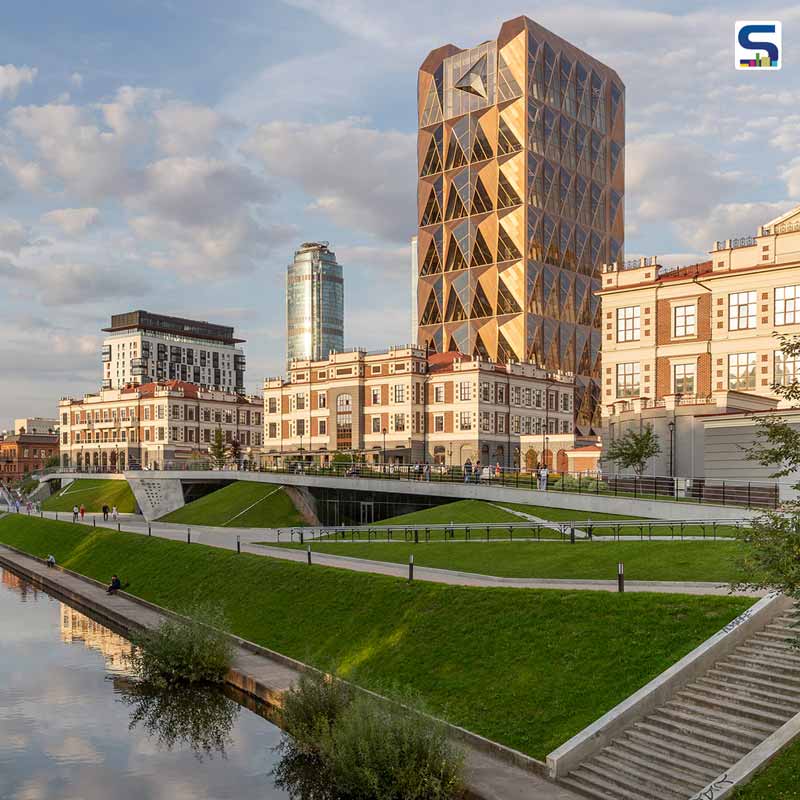
The award-winning British architectural design and engineering firm- Foster + Partners- has recently unveiled its newly opened headquarter for RCC- one of the world’s leading producers of copper. It is the architecture studio’s first office building in Russia. Located in Ekaterinburg, the structure reimagines the conventional cellular office to set new quality, comfort, and flexibility standards. The 15-storey building stands apart with its innovative and energy-efficient faceted copper façade featuring the brand’s identity in an apt way. The structure comprises several modular office units. The design firm targets a BREEAM Excellent rating for the project. Read more about this beautiful project here at SURFACES REPORTER (SR):
Also Read: Kengo Kuma & Foster + Partners Reveals Design For The Red Sea Project In Saudi Arabia
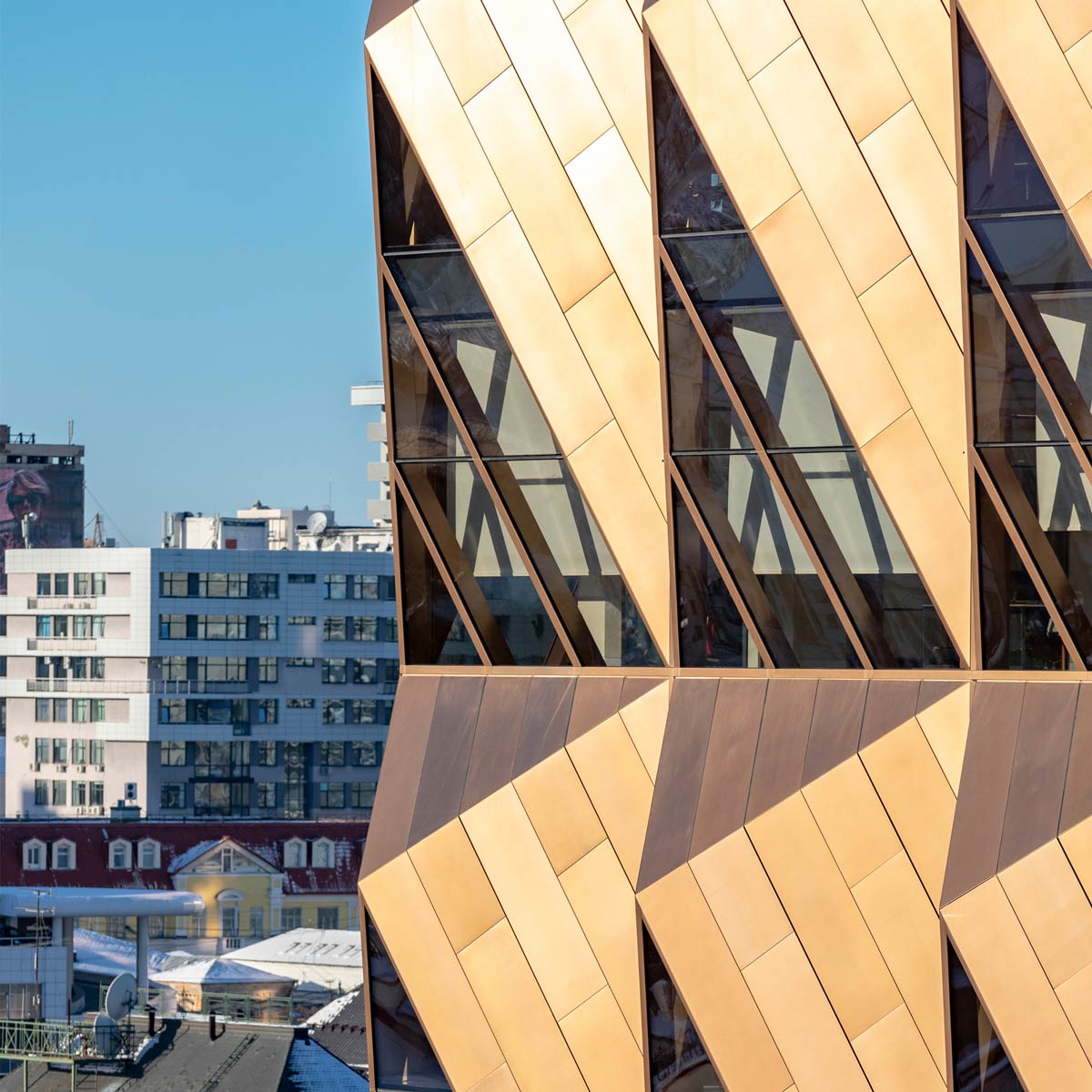
Luke Fox, Head of Studio, Foster + Partners, said: “Our first completed building in Russia, the new headquarters for RCC, exemplifies the practice’s commitment to innovation and marks the culmination of a long and fruitful process. Throughout the process, we aimed to maintain the exceptional quality of construction in the face of very challenging conditions.”
Copper Façade
The building’s triangulated elements in its façade draw inspiration from the crystal lattice of copper, beautifully showcasing the Russian copper company’s specialisation as one of the foremost producers of copper in the world. At the same time, the crown of the building integrates RCC’s new logo – a rebranding that has, in turn, been inspired by the architecture.
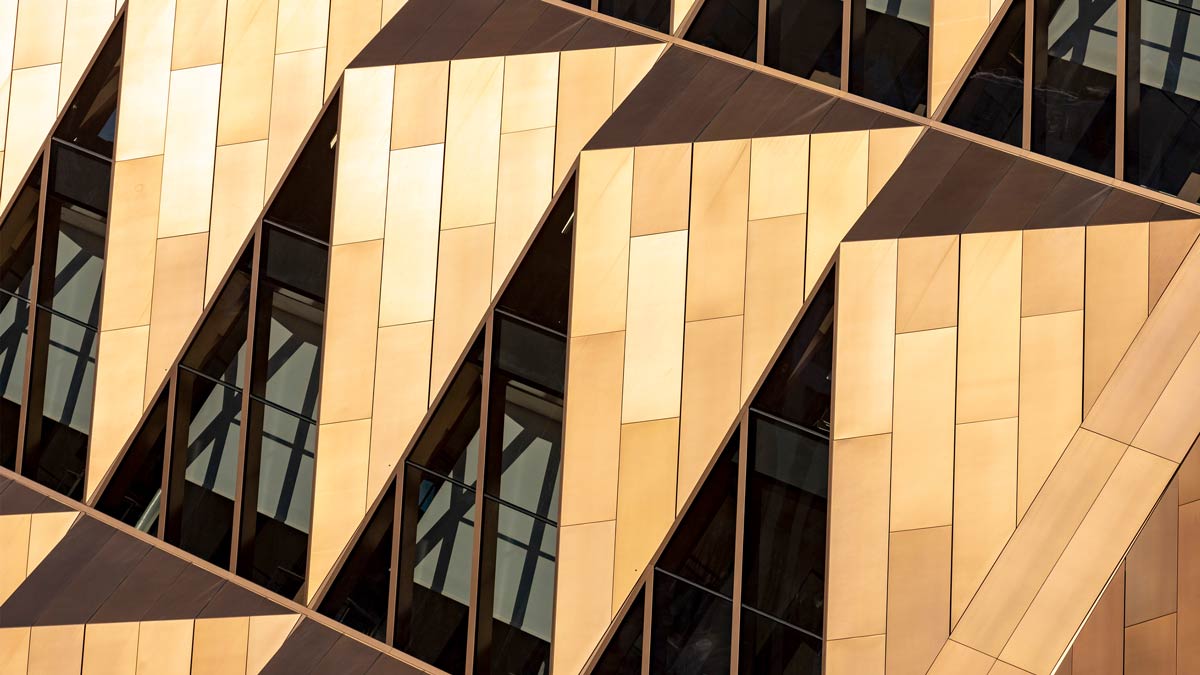
The firm avoided conventional large, communal workspaces while designing the building; instead, they reinvented the headquarters as a ‘house for staff’. The new headquarter contains rooms organised at a more intimate, domestic scale.
Also Read: A Fascinating Copper Facade for Business School in Massachusetts by BIG
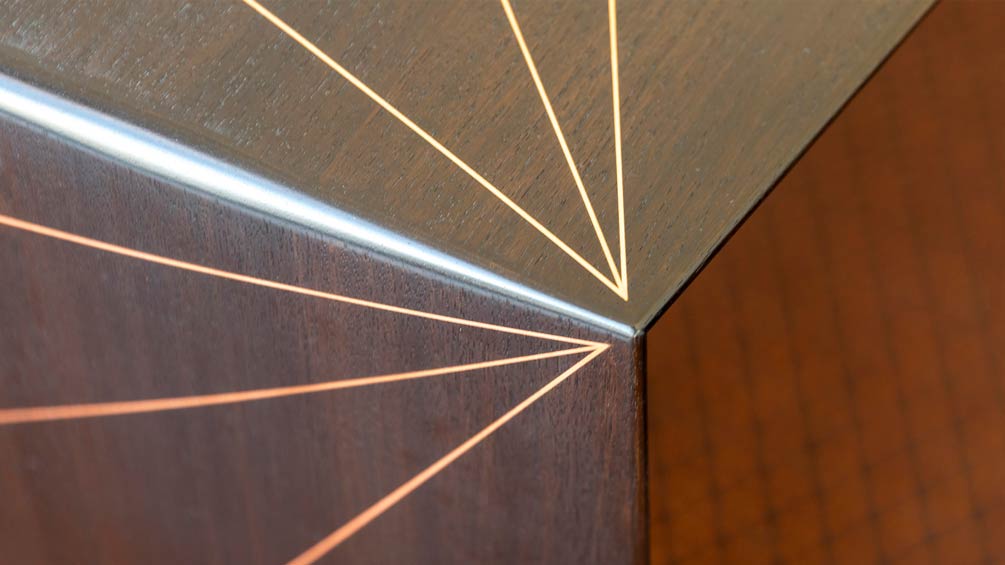
Innovative Modular System
The practice’s workplace consultancy group analysed the client’s operations and helped to devise the innovative modular system for these rooms. This was then developed with the in-house engineering teams to enable rapid construction and ensure ideal levels of natural daylight for concentrated work.
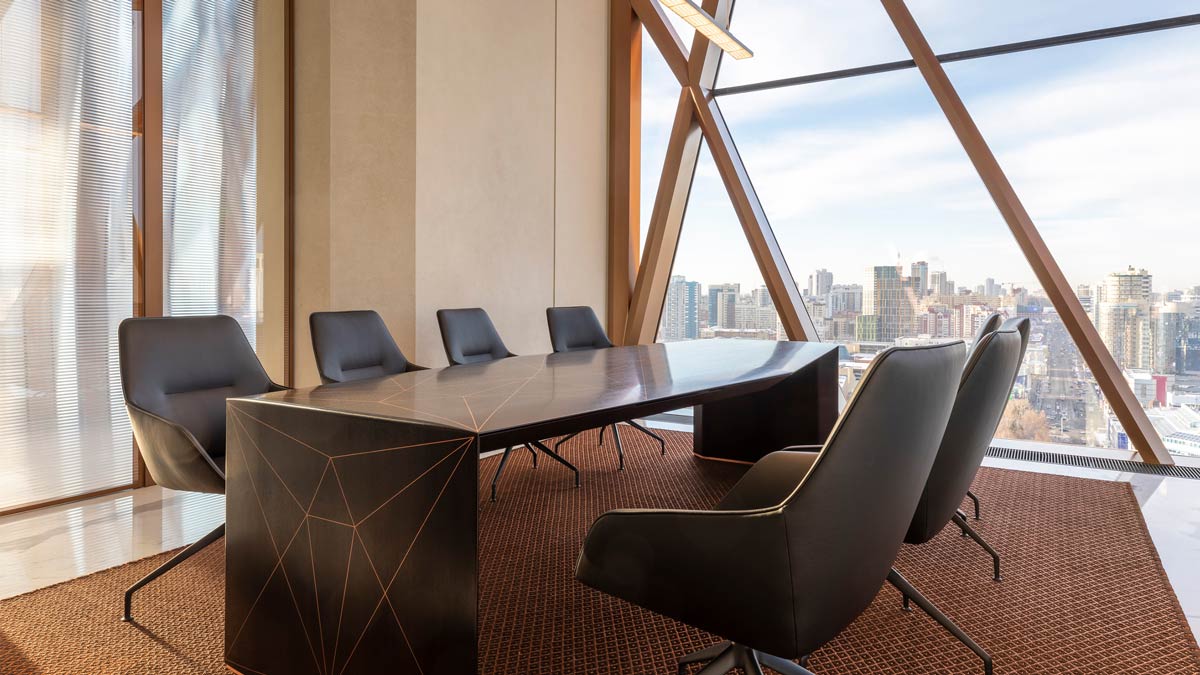
Each two-storey module comprises a pair of offices, stacked one on top of the other – this is expressed externally through the double-storey cladding module.
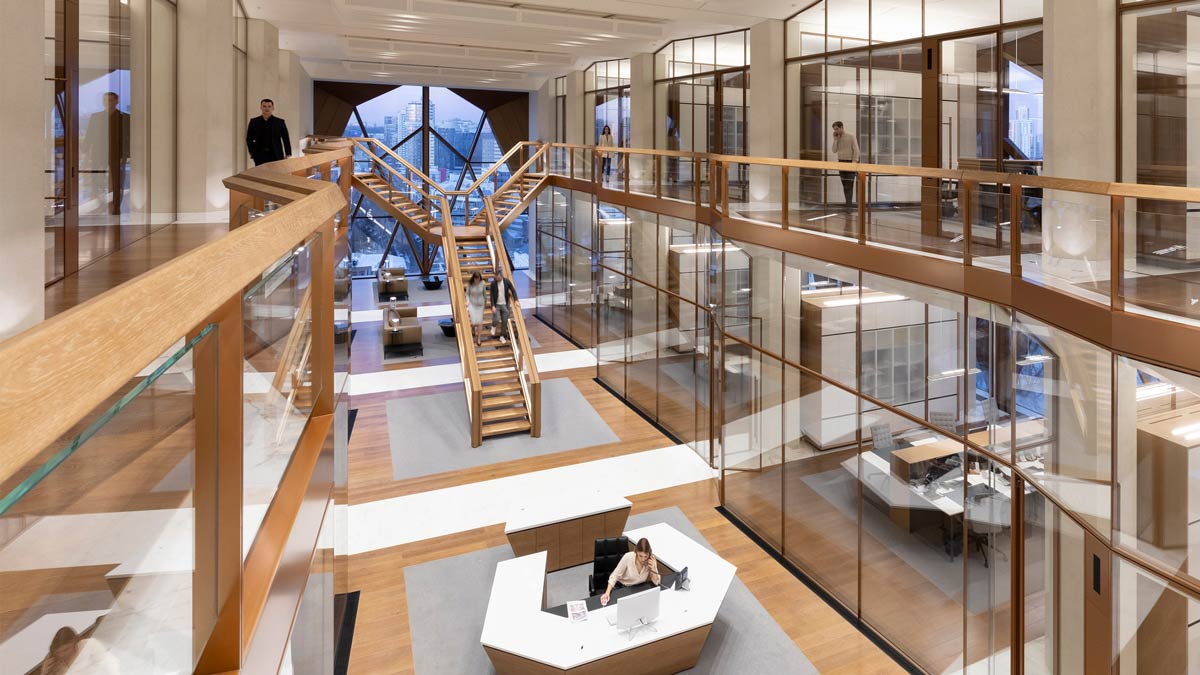 The modules are arranged in rows on either side of a central hallway, which functions as a breakout space, with lounge seating and views of the city through the glazed lift shaft.
The modules are arranged in rows on either side of a central hallway, which functions as a breakout space, with lounge seating and views of the city through the glazed lift shaft.
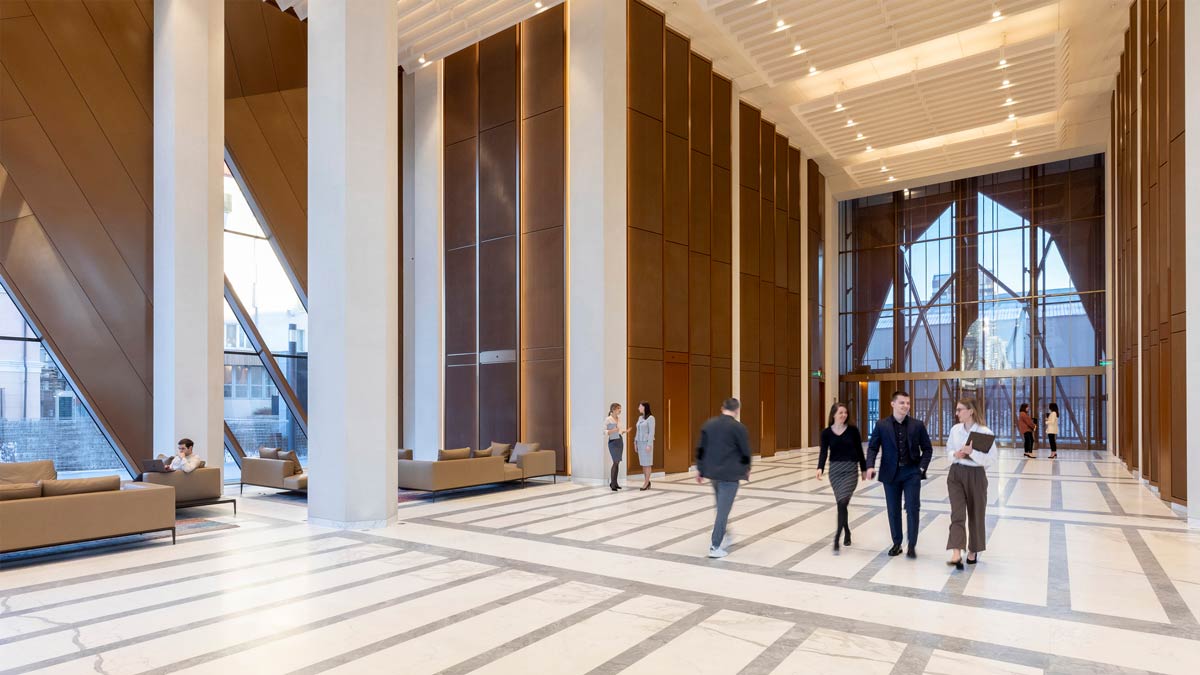 At level fifteen, the space is top-lit (through the glass lanterns) to create a flexible space for company-wide gatherings and events.
At level fifteen, the space is top-lit (through the glass lanterns) to create a flexible space for company-wide gatherings and events.
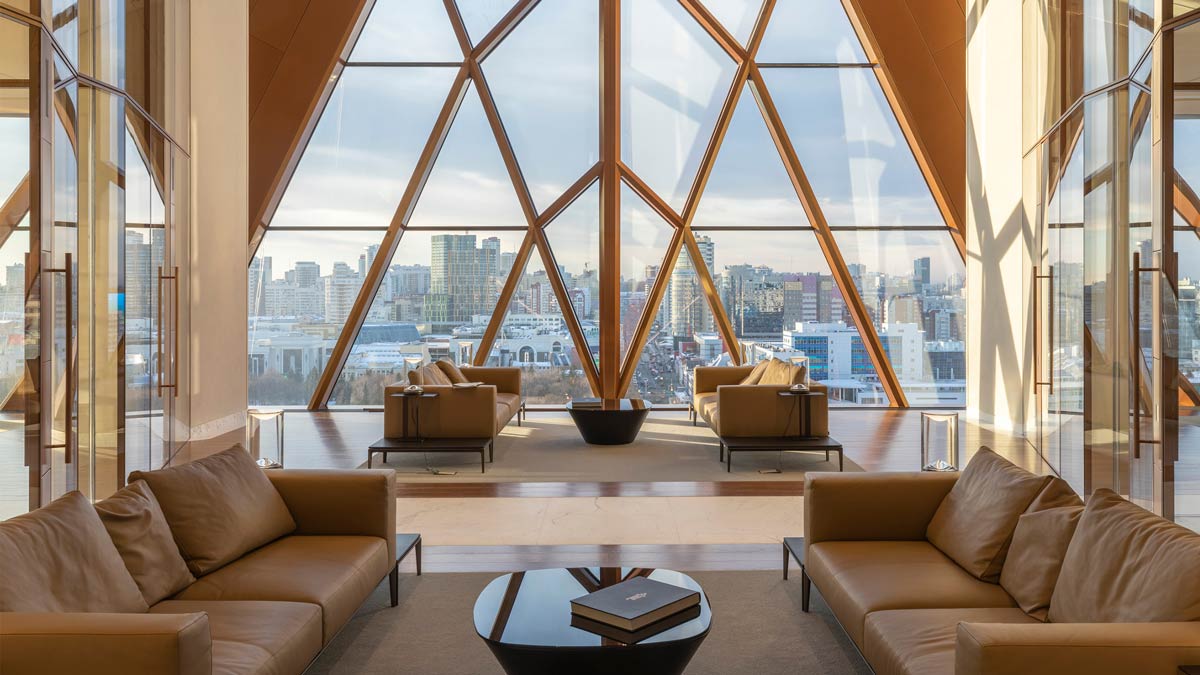
The landscaping echoes the internal cellular organisation, with a series of ‘external rooms’ that provide serene spaces for staff to unwind and eat lunch. Further facilities within the building include a video conference room and boardroom, meeting spaces and an executive dining area.
Responsive to Wide Temperature of the City
As the temperature of the Ekaterinburg range between seasons – often from +30°C to -30°C, the new building balances between solid and glazed areas is designed as a reaction to low-level winter sun, while mitigating the heat of direct sunlight during the summer through the glass facades overlooking the city and the newly landscaped riverbank.
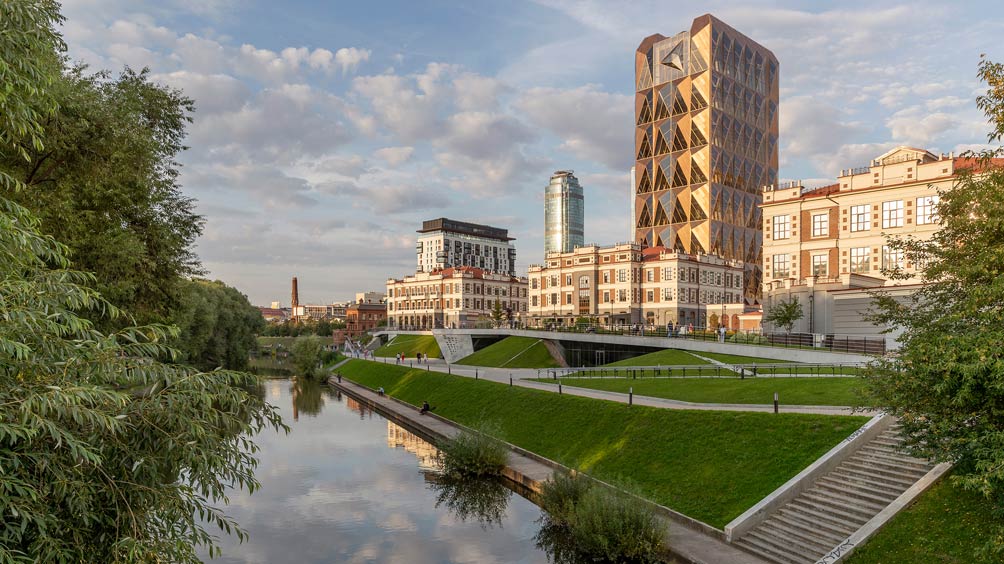 The green space reaches the building’s facades, forming a private garden for the staff.
The green space reaches the building’s facades, forming a private garden for the staff.
Project details
Project Name: RCC Headquarters
Architecture Firm: Foster + Partners
Location: Ekaterinburg, Russia
Info and Photo Courtesy: www.fosterandpartners.com
Keep reading SURFACES REPORTER for more such articles and stories.
Join us in SOCIAL MEDIA to stay updated
SR FACEBOOK | SR LINKEDIN | SR INSTAGRAM | SR YOUTUBE | SR TWITTER
Further, Subscribe to our magazine | Sign Up for the FREE Surfaces Reporter Magazine Newsletter
You may also like to read about:
Foster + Partners Revamps A Vacant Gas Plant Into A Biophilic And Timber-Lined Office Complex
Worlds First Space Hotel To Open Up For Business in 2027 | Orbital Assembly Corporation | California
And more…