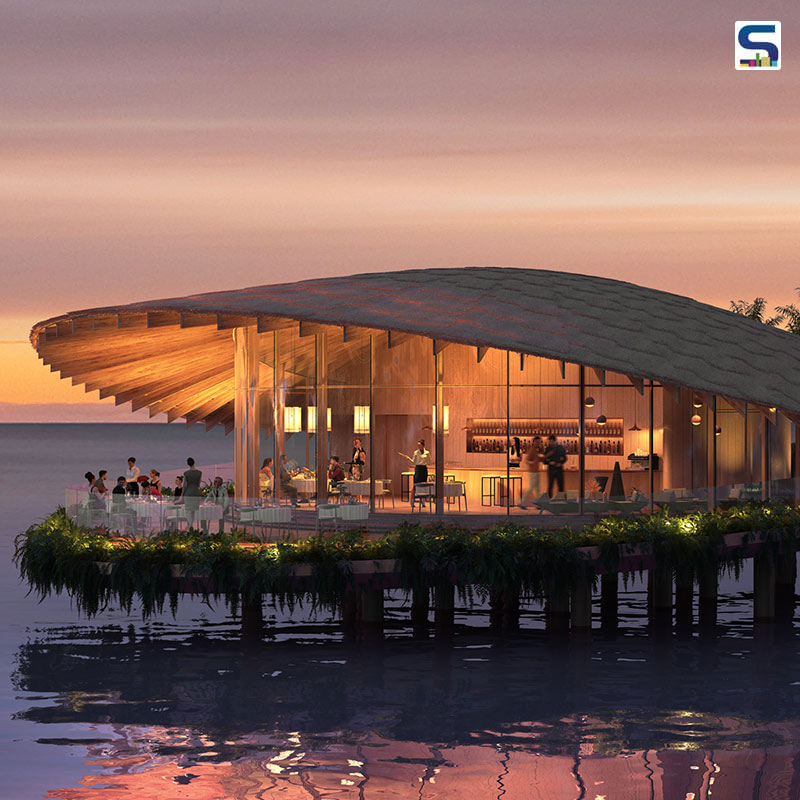
The Red Sea is the World's Most Ambitious Tourism Project on an archipelago of Saudi Arabian islands, with its dedicated airport. Recently, Kengo Kuma and Foster + Partners revealed the design of this luxury tourism destination. It will have 100 villas divided into seven topologies. The architects will construct the villas on a chain of 90 undeveloped islands between Umluj and Al Wajh on the west coast of Saudi Arabia. The project's first phase is scheduled to open in 2022 while the entire construction work is expected to be finished in 2030. SURFACES REPORTER (SR) presents here more information about the project.
Also Read: Neom: A $500 Billion Futuristic City Project in Saudi Arabia With Plans for Flying Cars, A Fake Moon, Robot Servants and Dinosaurs
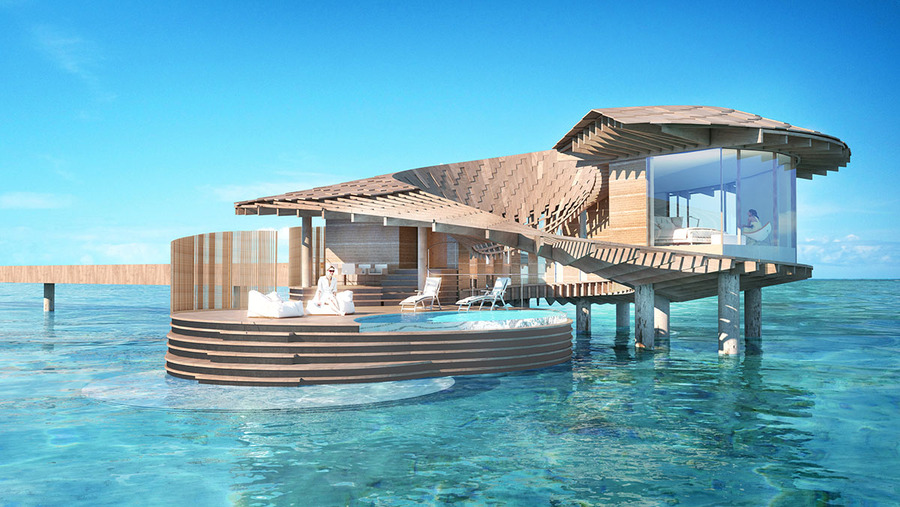
Commissioned by The Red Sea Development Company (TRSDC) as part of The Red Sea Project, this beautiful destination will also feature quiescent volcanoes, mountain valleys, residential properties, leisure facilities, airport, and prehistoric cultural and heritage sites, as well as hotels, utilities, commercial and entertainment amenities.
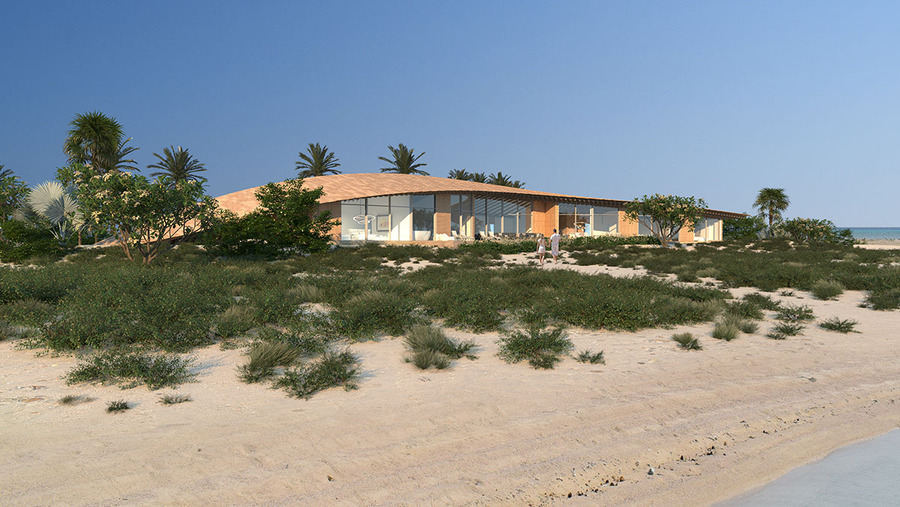
The Red Sea Project is developed as "a new luxury tourism destination that will set new standards in sustainable development and position Saudi Arabia on the global tourism map."
100 Holiday Villas and An Airport
It is planned to create 100-holiday villas for the scheme. Some will be overwater villas while others will be built on land.
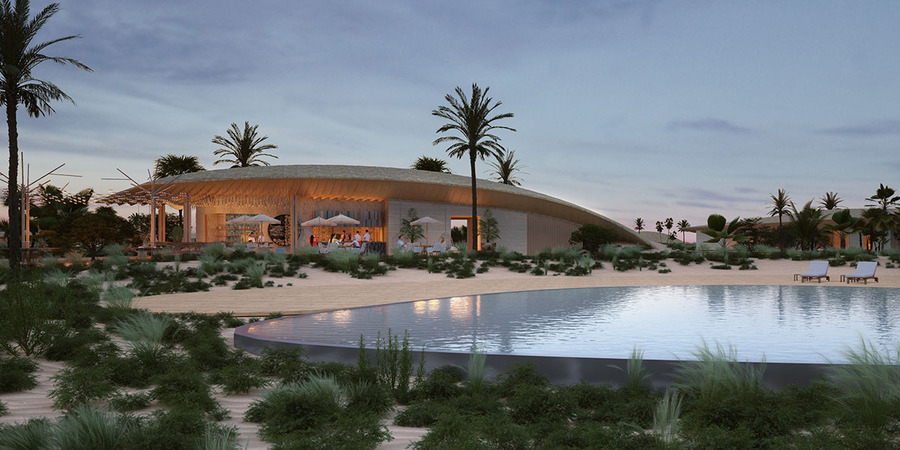
The scales of the structures will different among the typologies. Foster + Partners will build an airport to serve the development and several hotels. These villas will be constructed as part of a large-scaled set-up that emphasizes water conservation and renewable energy, and reuse.
Also Read: A floating & rotating Five star hotel that will generate electricity too |Qatar | Surfaces Reporter
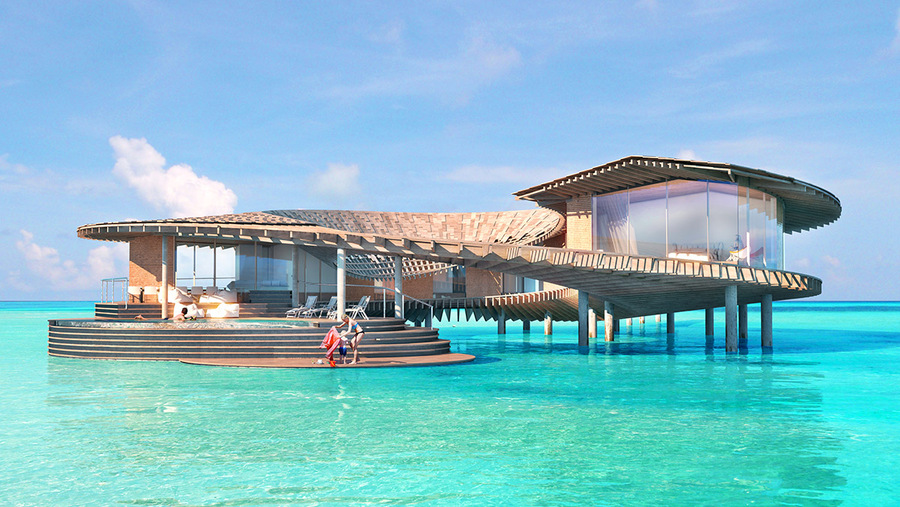
Kengo Kuma shares about the project, "We were attracted to The Red Sea Development Company as we shared the client's vision to create a unique luxury tourism destination in the Middle East".
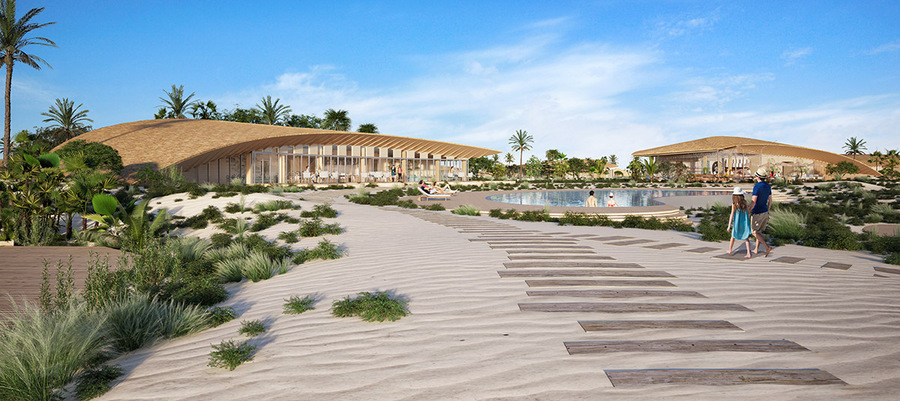
The enormous project will be developed over an area of 28,000 km2 of pristine lands and waters on Saudi Arabia's west coast.
Design Inspiration From Pristine Surroundings
The studios take cues from the surrounding breath-taking and unspoiled landscape of the site to design the villas.
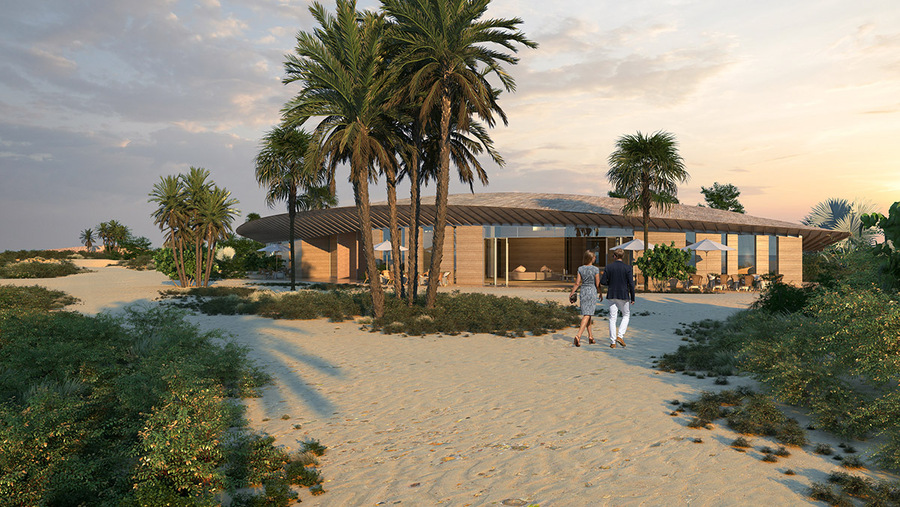
Also Read: Worlds First Underwater Hotel Residence Opens Below the Indian Ocean
"This is a resort which seeks to embrace the natural setting and rich cultural history of the region."
Low-rise Villas
The villas created by the firm have low heights and sweeping & curved roofs. This kind of design creates a balanced with nature.
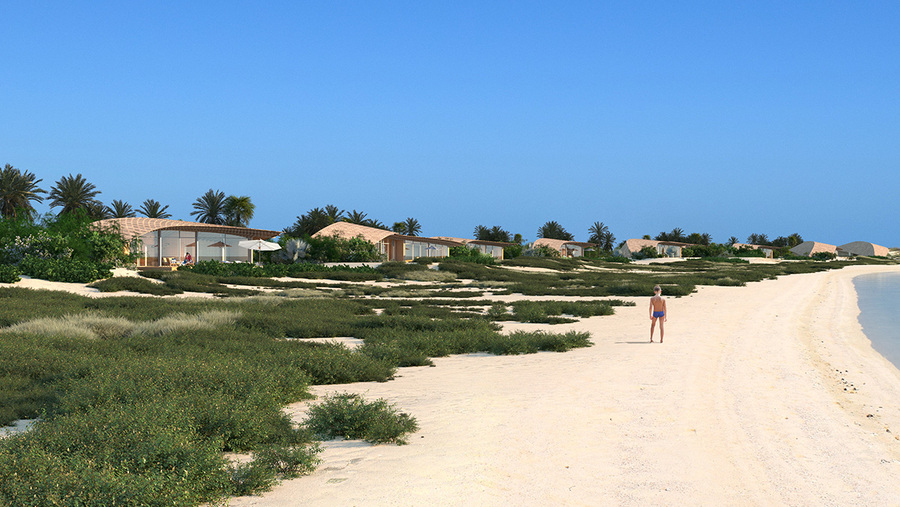
"The relatively flat terrain of the island suggested a design that works with low, horizontal volumes and that we should look to gently curve the roof of the buildings to find a harmonious relationship with the ground," added the firm.
Also Read: 200 MM Local Stone Cladding in the Building of Taj Rishikesh Resort & Spa | Yh2 Architects | Edifice Consultants
Zero-Waste Landfill
According to TRSDC, the company is planning to create many policies ensuring zero waste to landfill, zero-single use plastics, and zero-discharge to the sea. And the company has already committed to attaining 100 percent carbon neutrality.
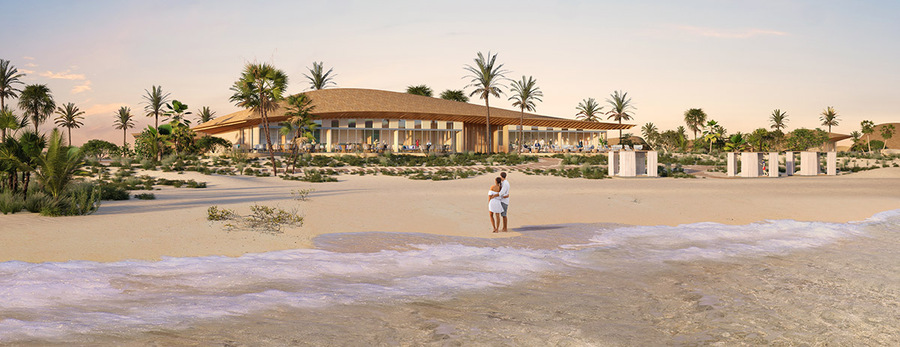
The firm has explicitly said that the objective will rely totally on renewable energy and will not be connected to the national grid.
Other Architectural Buildings in the Destination
In addition to villas, the other architectural structures include sports buildings and spas that would follow the same design pattern. They will have slim column-like façade elements that allow the creation of a curvilinear façade.
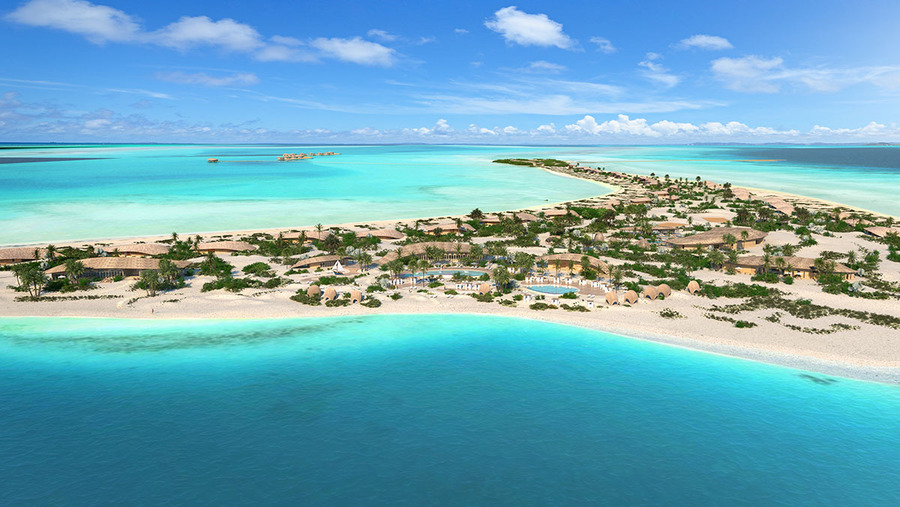
"Our design approach for the offshore sea villas was informed by the rich variety of Coral life that covers the surrounding ocean floor and we wanted to design architecture which is inspired by the natural marine life."
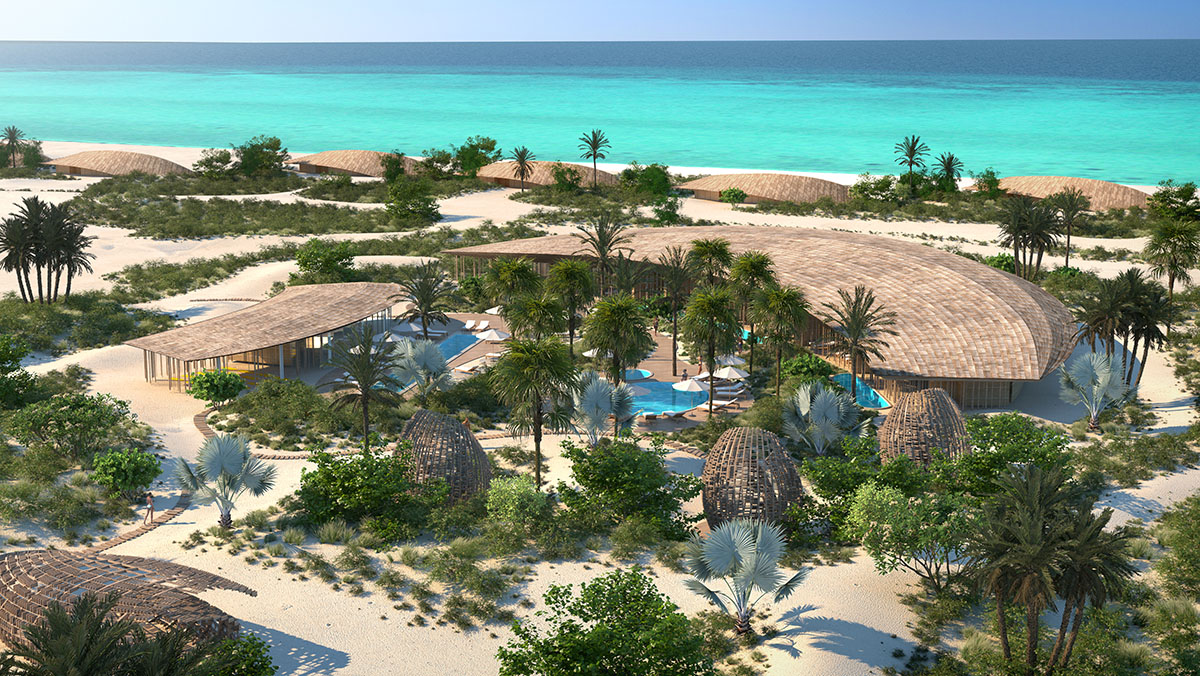
Info and Images courtesy: Kengo Kuma and Associates & Red Sea Project
Keep reading SURFACES REPORTER for more such articles and stories.
Join us in SOCIAL MEDIA to stay updated
SR FACEBOOK | SR LINKEDIN | SR INSTAGRAM | SR YOUTUBE | SR TWITTER
Further, Subscribe to our magazine | Sign Up for the FREE Surfaces Reporter Magazine Newsletter
You may also like to read about:
Jean Nouvel Designed ‘Sharaan’- A Luxury Cave Resort in the AlUla Desert, Saudi Arabia
Worlds Edgiest Hotel: Prism-Like Sleeping Capsules Suspended above Sacred Valley of Peru
and more...