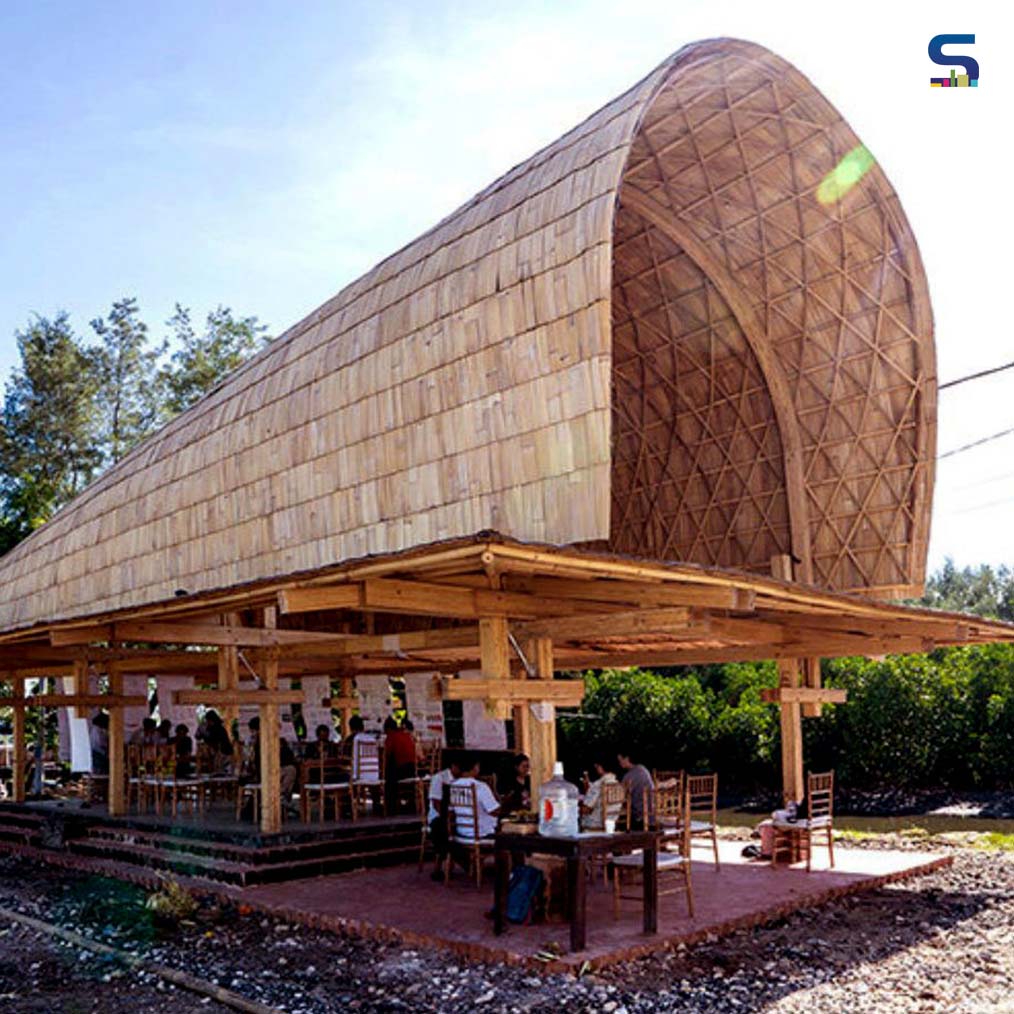
BaleBio, a bamboo pavilion conceived by Cave Urban for Bauhaus Earth’s ReBuilt initiative, marked a pivotal shift in the conversation around carbon-negative architecture. Located along the shoreline of Mertasari Beach in Denpasar, Bali, the pavilion stands on what was once a neglected parking lot. Today, that same parcel of land has been transformed into a public space which is an open air structure that blends the environment with the community. Through BaleBio, SURFACES REPORTER (SR) illustrates how regenerative design can breathe new life into both landscapes and social environments.
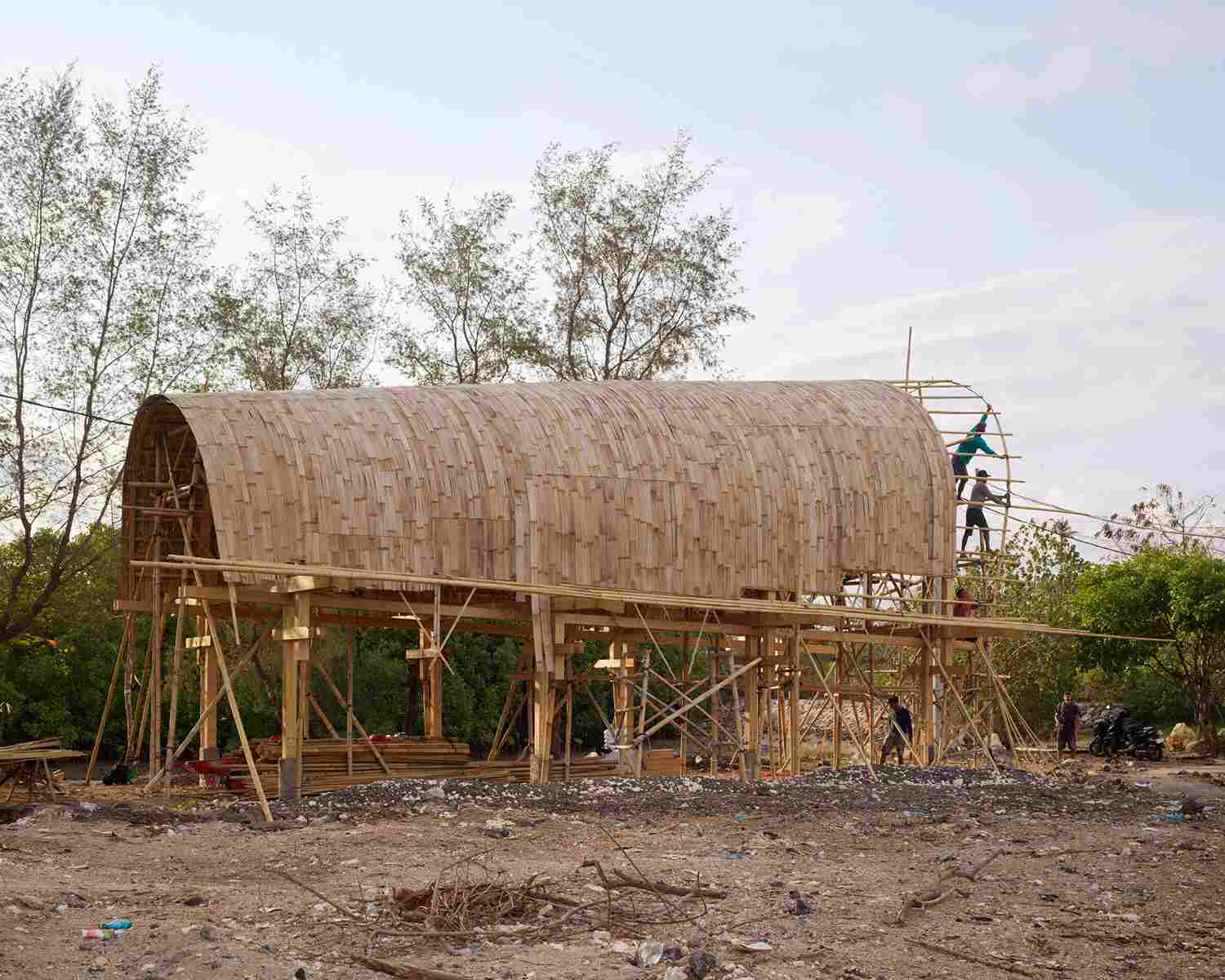
Artisanal joinery sits alongside custom fittings, while the palette includes volcanic rock, lime-based plaster and recycled terracotta tiles, all contributing to thermal mass and a grounded, textural aesthetic.
A new benchmark for carbon-negative architecture
Measuring 84sqm, BaleBio demonstrates that architecture can store carbon instead of releasing it, thereby positioning itself as a forward looking model for future coastal infrastructure. The design draws deeply from the Bale Banjar, the traditional village hall that has long served as the heart of Balinese social life. Instead of merely replicating this indigenous form, the architects reinterpreted its communal character through the lens of sustainability by reimagining a space that would honour culture and also respond to contemporary ecological concerns.
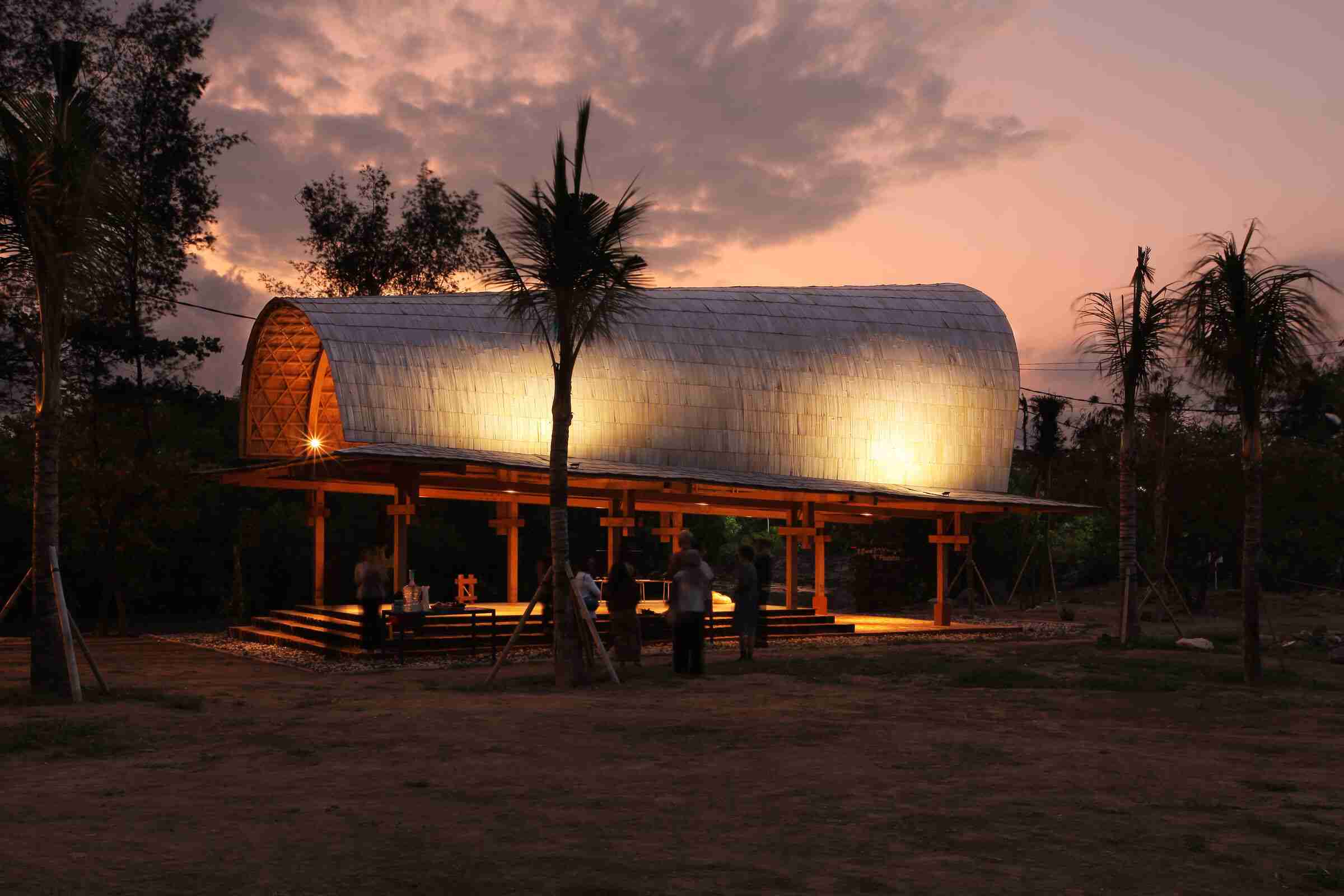
Beneath the canopy sits a robust structural frame made from laminated petung bamboo.
At the heart of the pavilion is a striking barrel-vaulted roof that reaches a height of 8.5m. This dramatic canopy, created from slender bamboo rafters and sheathed in pelupuh (flattened bamboo), gives the structure its distinctive outline. More than a visual treat, the roof is a climatic device. Its curvature and materiality encourages airflow and natural cooling, thus making mechanical ventilation unnecessary. Beneath the canopy sits a robust structural frame made from laminated petung bamboo. This material, locally harvested, resin-laminated and compressed, delivers performance comparable to steel or timber while avoiding the high embodied carbon typically associated with those materials.
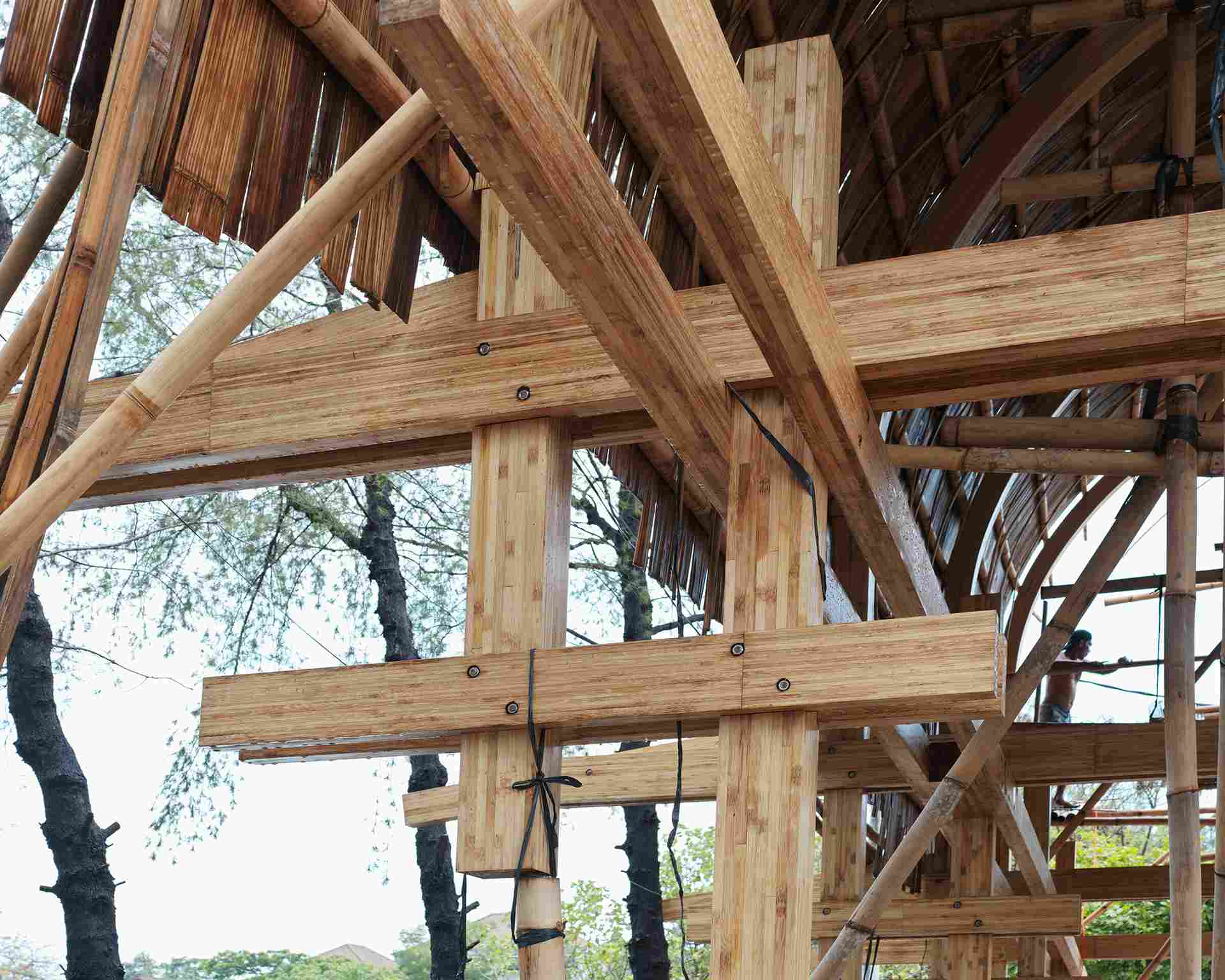
This dramatic canopy, created from slender bamboo rafters and sheathed in pelupuh (flattened bamboo), gives the structure its distinctive outline.
Future of carbon-negative bamboo design
A defining strength of BaleBio is its commitment to a fully localized and circular supply chain. Every component is grown, crafted and assembled within Indonesia in order to significantly reduce emissions that are associated with long distance transport. The project skillfully merges traditional craftsmanship with engineered precision. Artisanal joinery sits alongside custom fittings, while the palette includes volcanic rock, lime-based plaster and recycled terracotta tiles, all contributing to thermal mass and a grounded, textural aesthetic. These materials collectively establish a construction system that integrates bio-based, geo-sourced and repurposed resources in ways that are both functional and expressive.
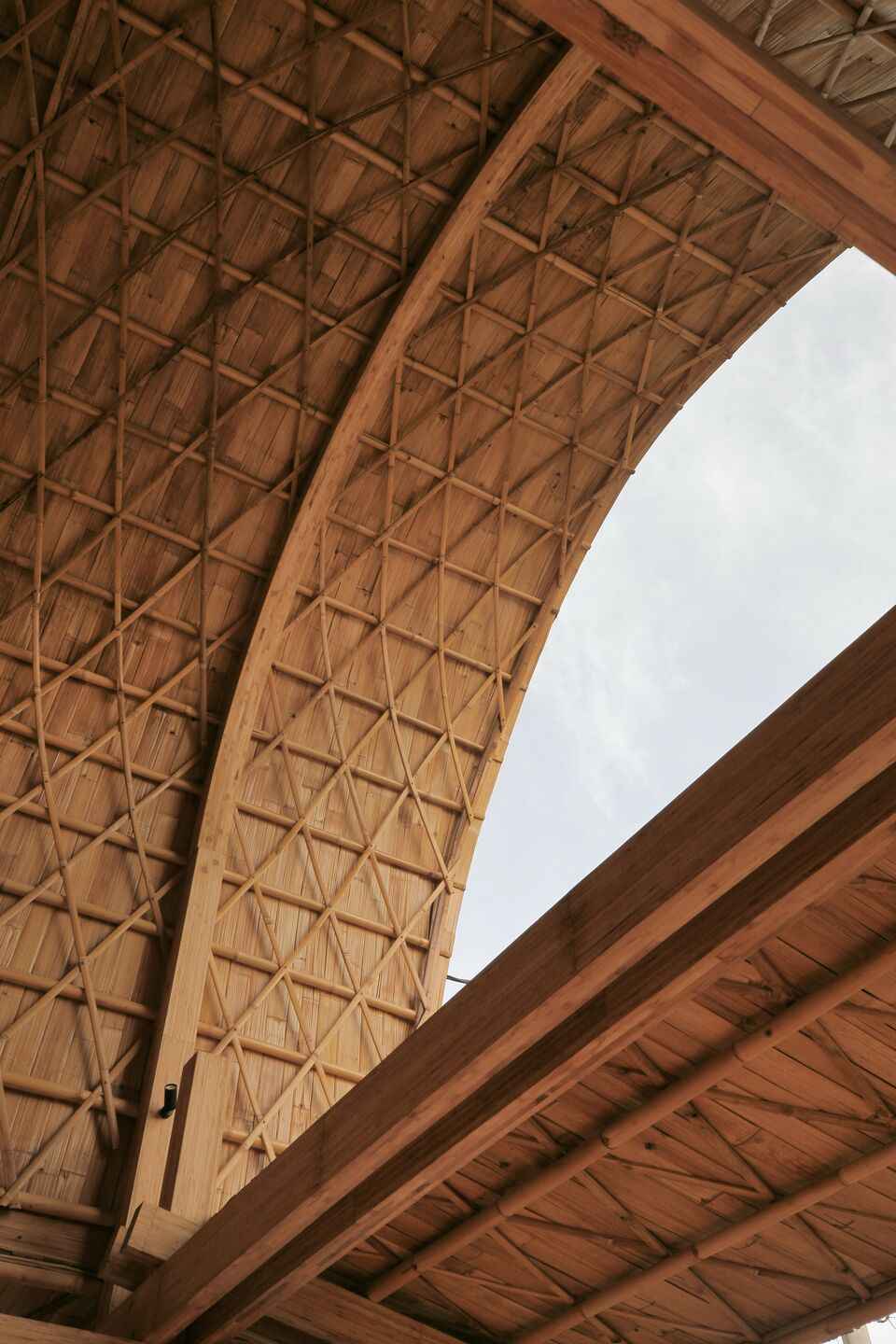
At the heart of the pavilion is a striking barrel-vaulted roof that reaches a height of 8.5m.
The life cycle assessment by Eco Mantra confirms BaleBio’s impressive environmental performance. The pavilion is verified as carbon-negative from inception to completion. Its final embodied carbon footprint records a 110 per cent reduction compared to conventional building methods, meaning it avoids more emissions than it produces. In quantifiable terms, the structure prevents over 53 tonnes of CO2 emissions, which is the equivalent of planting roughly 2,400 trees. The total carbon balance stands at –5,907kg of CO2 equivalent, compared to a baseline near 60,000 kg for similar projects.
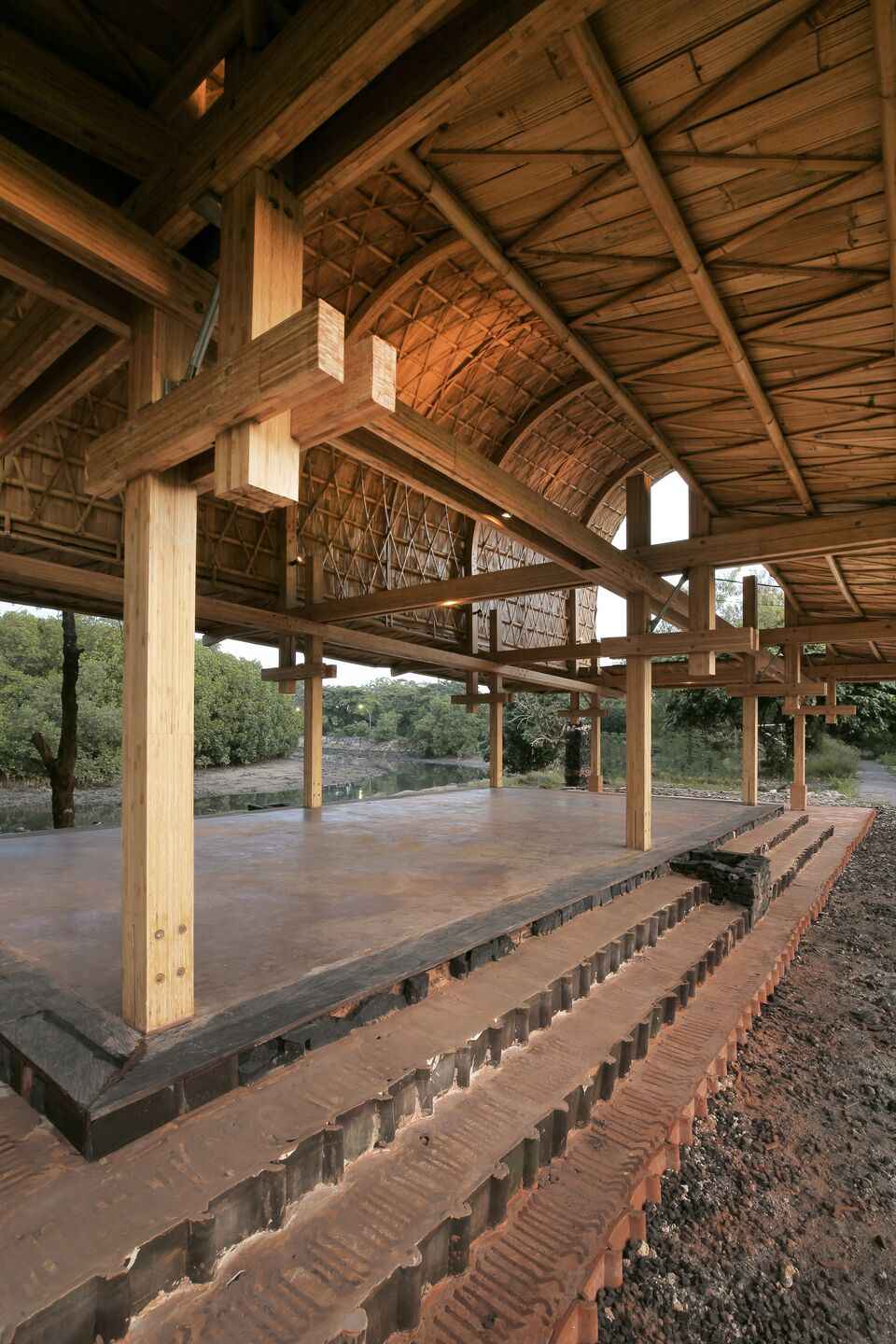
The design draws deeply from the Bale Banjar, the traditional village hall that has long served as the heart of Balinese social life.
Since opening to the public, BaleBio has reportedly become a dynamic gathering place for local residents, students and visitors. Its creation involved partnerships with Warmadewa University, local craftspeople and community groups. Additionally, in 2025, the pavilion received the Australian Good Design Award for Social Impact, a commendation from the Built by Nature Prize and Gold in the Circular Design and Fair & Exhibition categories at the German Design Award.
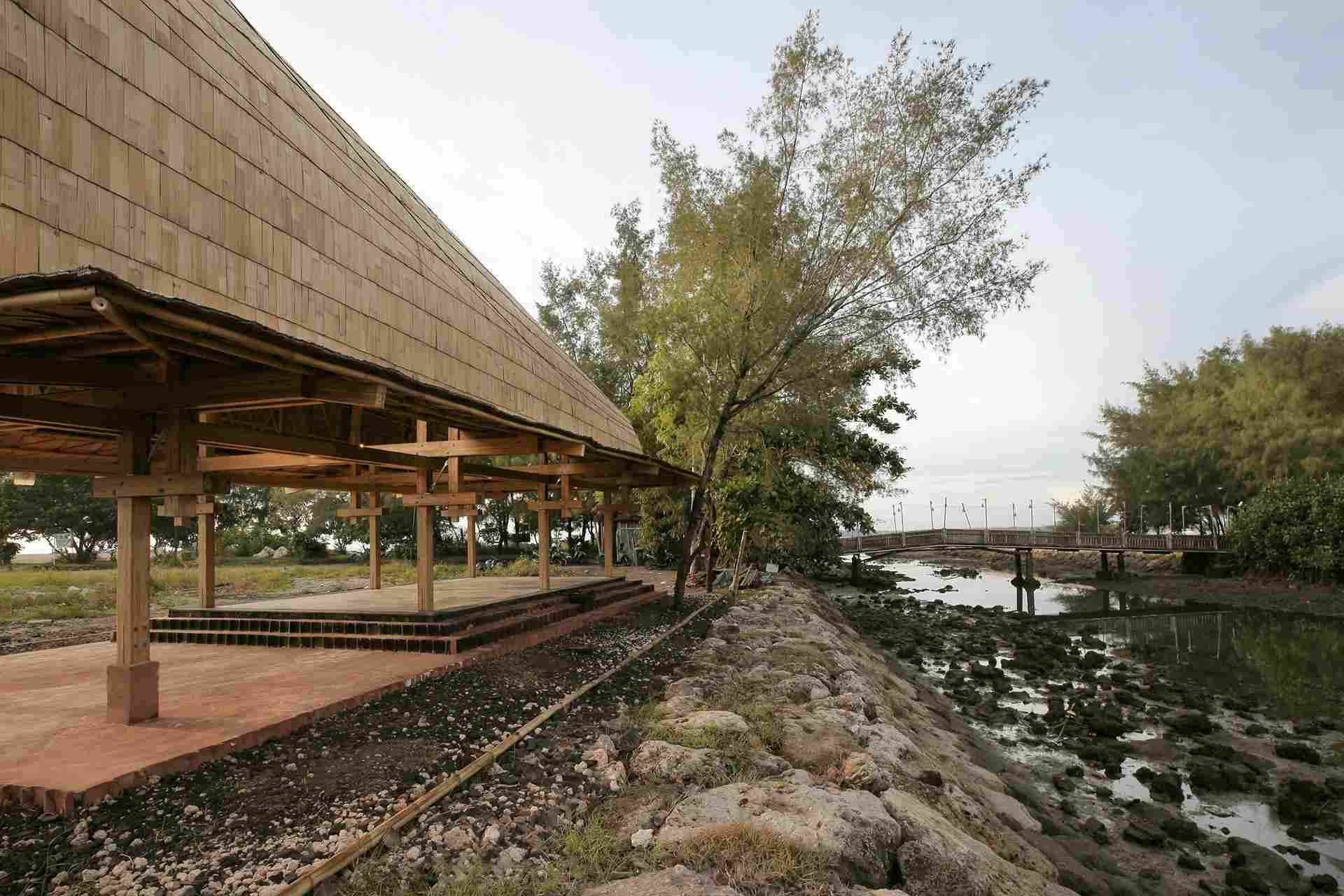
Located along the shoreline of Mertasari Beach in Denpasar, Bali, the pavilion stands on what was once a neglected parking lot.
Project details
Project name: BaleBio
Location: Bali, Indonesia
Type: Pavilion
Area: 84 m²
Completion: 2025
Studio: Cave Urban
Lead architect: Jed Long
Project manager: Bondan Petra
Documentation: Furqan Muhammadsyah
Builder: Mustofa
Concept, re-built initiative lead: Bauhaus Earth
Project management: Bamboo Village Trust
Structural engineering: Atelier One
Community engagement: Kota Kita
Academic collaboration: Warmadewa University
Government engagement: Gamalaw
Environmental and sustainability consultant (Lca): Eco Mantra
Manufacturing / laminated bamboo fabrication: Indobamboo
Material supply-reclaimed timber: Kaltimber
Material supply-natural finishes: Bhoomi
Material supply-bamboo components: Bamboo Pure
Material supply-hardware systems: Rothoblaas
Contractor / On site assembly: Cave Urban with Local Craftspeople
Funder: German Federal Ministry for the Environment, Climate Action, Nature Conservation and Nuclear Safety (BMUKN)
Photographs: Bas Princen