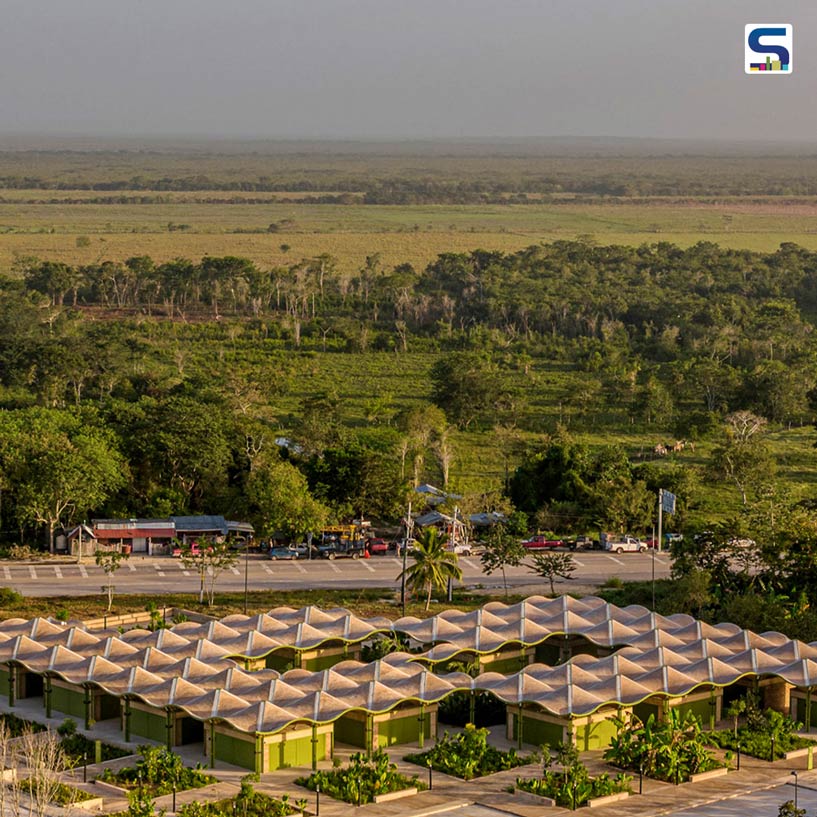
Tucked away in the heart of Mexico’s Yucatan Peninsula, where ancient Maya traditions continue to shape everyday life, stands a new architectural landmark that celebrates both heritage and modern ingenuity. Designed by Aidia Studio, the Mercado Nicolas Bravo in Quintana Roo is far more than a conventional public marketplace. It is a vibrant social and economic hub that binds the community together. Completed in 2024, this 7,700sqm market has quickly become the central meeting point of the small municipality of Nicolas Bravo, transforming the daily rhythm of local life. Learn on SURFACES REPORTER (SR) how a great architecture doesn’t depend on luxury materials but on deep understanding of place, climate and the community at large.
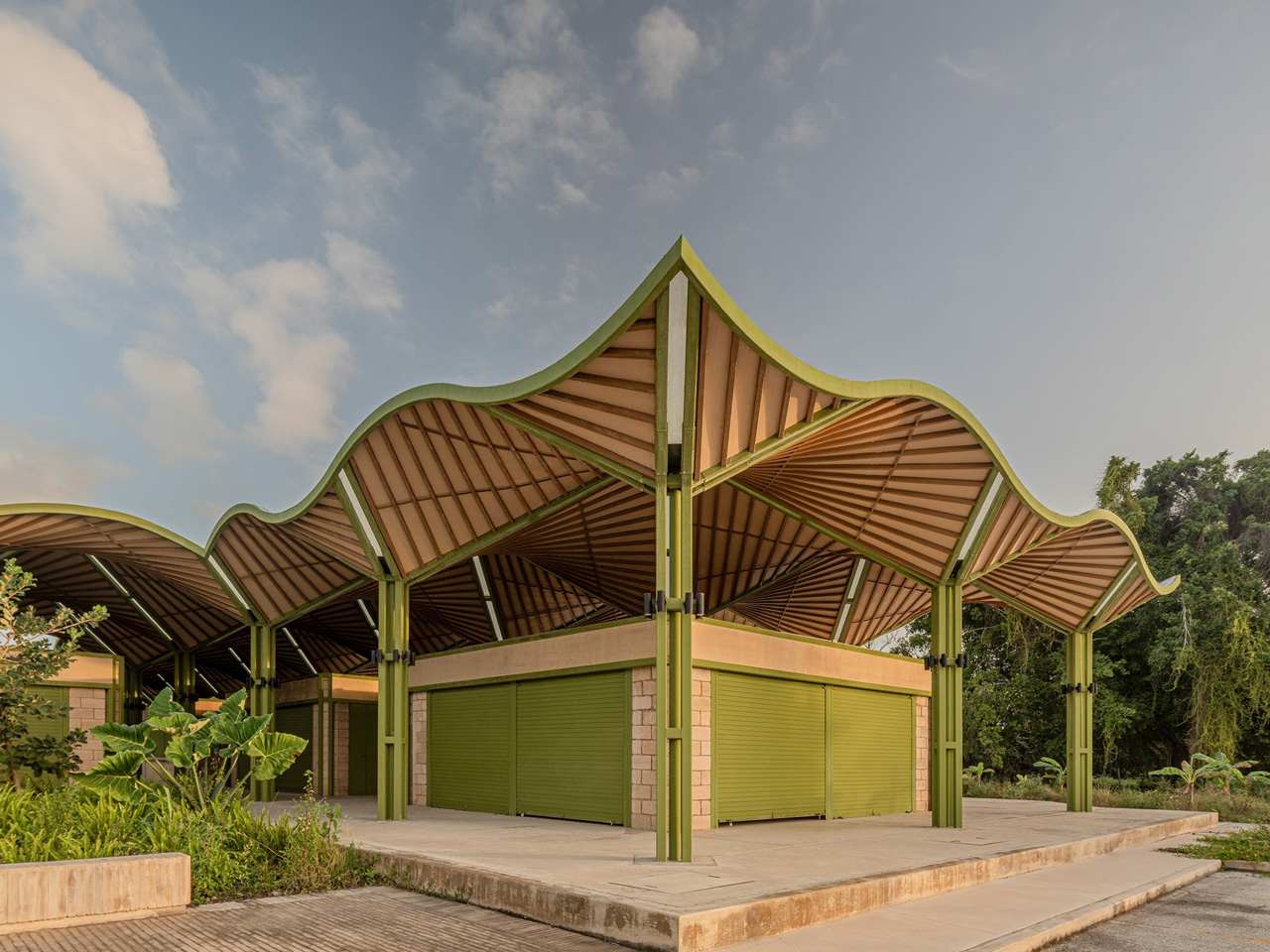
But beyond their aesthetic appeal, these parabolic roof forms serve as an essential environmental purpose.
Designing for climate
The studio approached the project with an unusual balance of practicality. At first glance, the market’s defining feature, which is a series of inverted umbrella-like vaults, commands attention with their sculptural grace. But beyond their aesthetic appeal, these parabolic roof forms serve as an essential environmental purpose. In a region known for its hot and humid tropical climate, the vaults naturally ventilate the interiors by drawing hot air upward while creating generous shaded zones below. This passive design approach ensures that the marketplace remains comfortable for vendors and visitors alike, without heavy reliance on mechanical cooling systems.
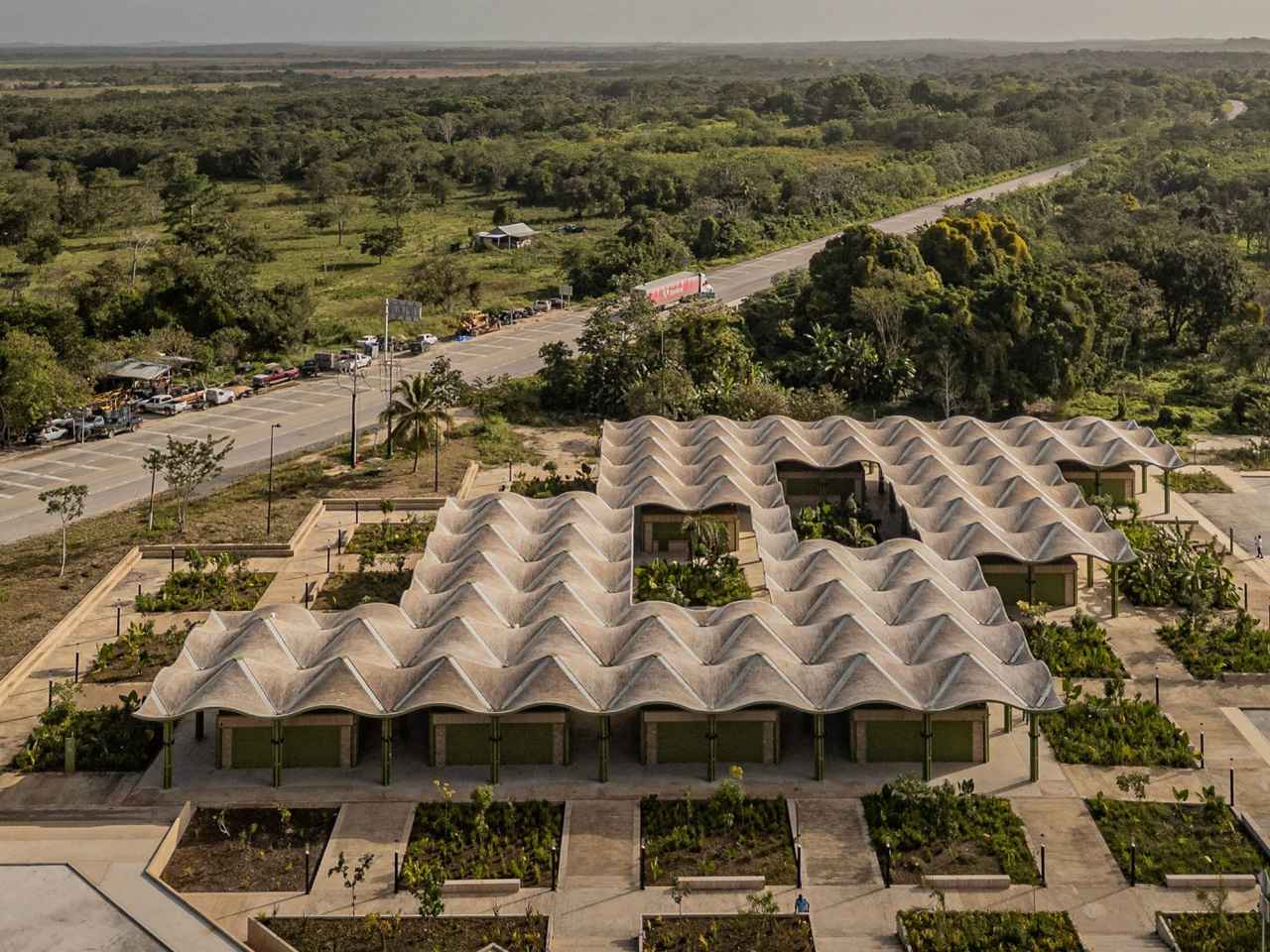
The Mercado Nicolas Bravo serves multiple purposes where it is a marketplace, community center and cultural venue rolled into one.
Durability was a cornerstone of the design philosophy. The studio selected robust, low-maintenance materials that could withstand the tropical elements for decades. The structure combines steel framing, pigmented concrete, clay bricks and locally sourced stone blocks. By choosing materials available within the local context, the architects not only reduced environmental impact but also supported local supply chains and craftspeople.
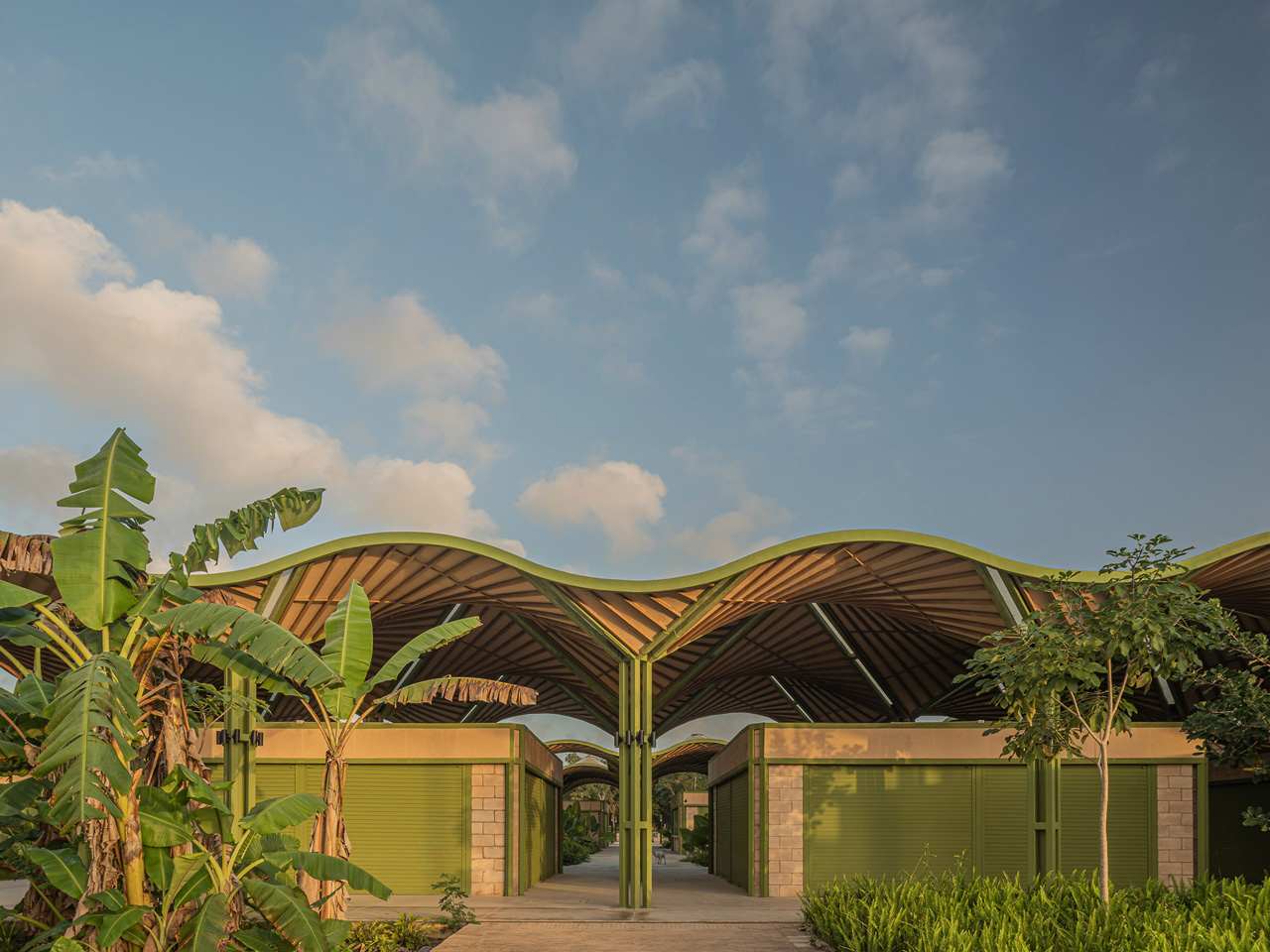
At first glance, the market’s defining feature, which is a series of inverted umbrella-like vaults, commands attention with their sculptural grace.
Smart material design
The project forms part of a Mexican government initiative aimed at strengthening rural economies through improved infrastructure. Yet, instead of producing a purely functional trading hall, Aidia Studio envisioned a space that fosters community interaction and cultural continuity. The Mercado Nicolas Bravo serves multiple purposes where it is a marketplace, community center and cultural venue rolled into one. Beyond selling local produce and crafts, the open layout accommodates workshops, food festivals and cultural events, making it a place where people gather, celebrate, and learn. The inclusion of two landscaped courtyards punctuates the grid of vendor stalls, inviting daylight and fresh breezes to flow through, enhancing both comfort and ambience.
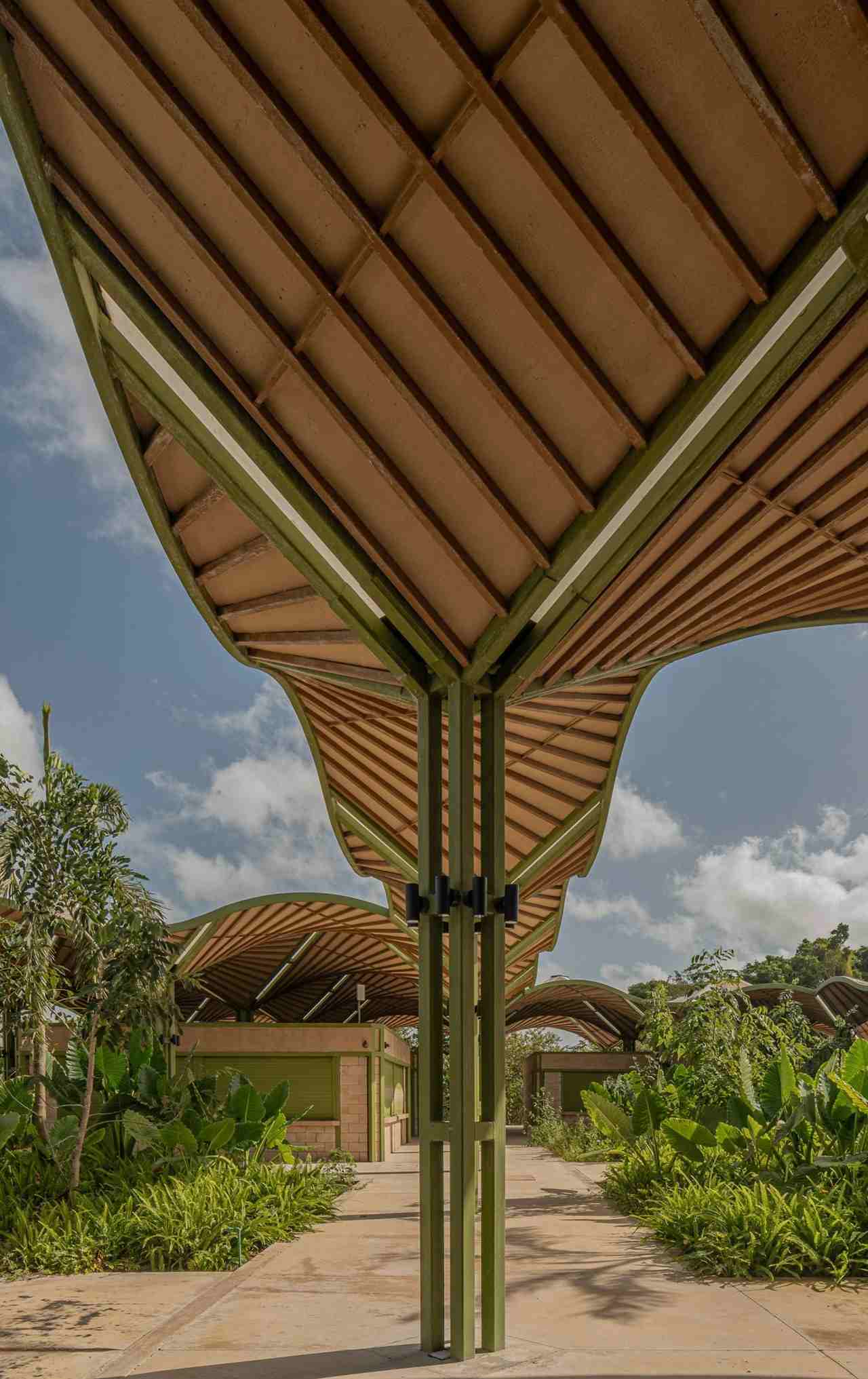
The structure combines steel framing, pigmented concrete, clay bricks and locally sourced stone blocks.
For the artisans and small-scale farmers of Nicolas Bravo, the market has opened up new economic opportunities. As tourism expands across the Yucatan Peninsula, visitors can now directly access authentic regional goods such as handwoven textiles, clay pottery, local delicacies and traditional meals, thus strengthening the bridge between indigenous craftsmanship and contemporary commerce.
Image credit: Aidia Studio