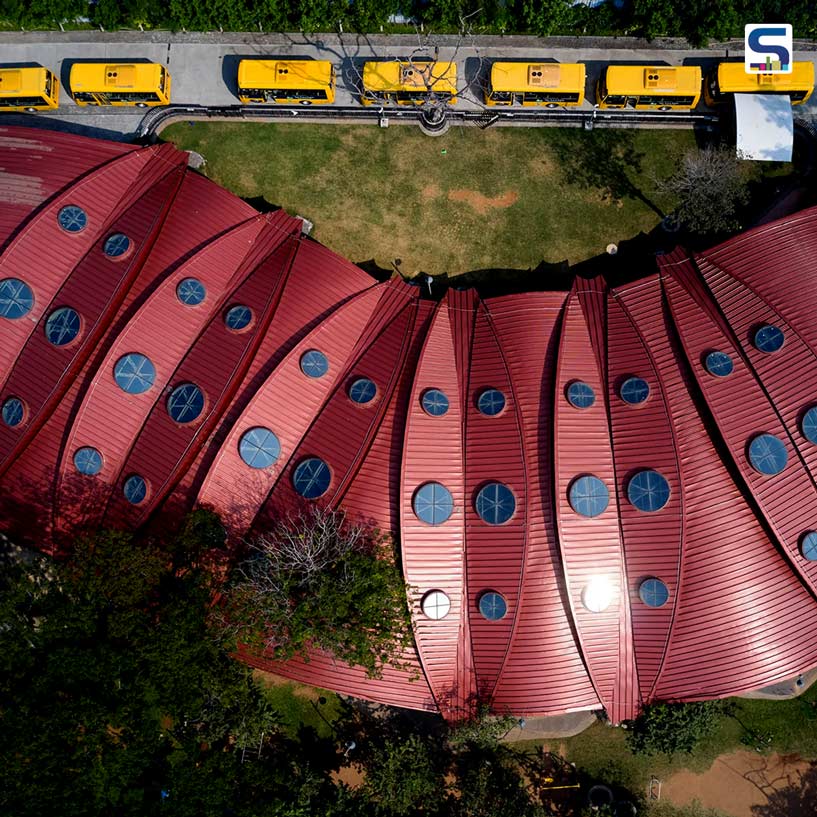
In Chennai, architecture studio Vastushilpa Sangath recently completed the Shiv Nader School, a project that redefines the relationship between educational spaces, landscape and local ecology. Commissioned by the Shiv Nader Foundation, the international school is designed to host nearly 1,850 students and functions as more than a conventional academic campus. It is envisioned as a living, breathing environment where learning extends beyond classrooms and architecture responds to its natural context. Know how form, function and sustainability converge seamlessly in this project on SURFACES REPORTER (SR).
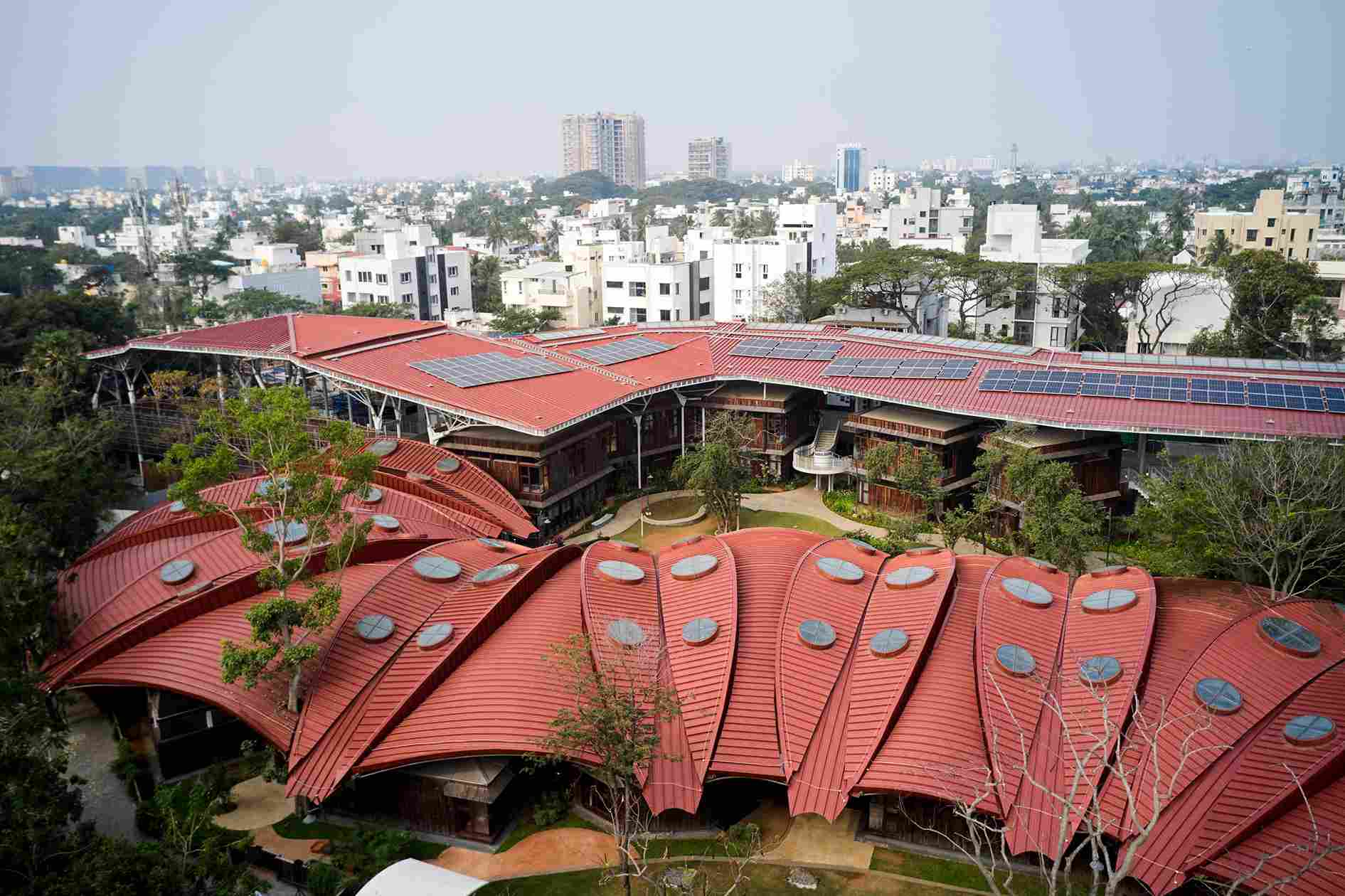
At the heart of the Shiv Nader School project is a striking red aluminium roof, its sweeping, undulating form inspired by the overlapping banana leaves that dominate the local landscape.
At the heart of the Shiv Nader School project is a striking red aluminium roof, its sweeping, undulating form inspired by the overlapping banana leaves that dominate the local landscape. Prefabricated in modules and assembled onsite, the roof is both sculptural and practical. It shades the smaller classroom buildings below, while its deep overhangs create generous semi-open areas where outdoor learning, informal gatherings and moments of pause occur. Grooved detailing on each module accentuates its leaf-like geometry, while integrated solar panels embedded across the surface allow the roof to generate nearly a third of the school’s energy needs.
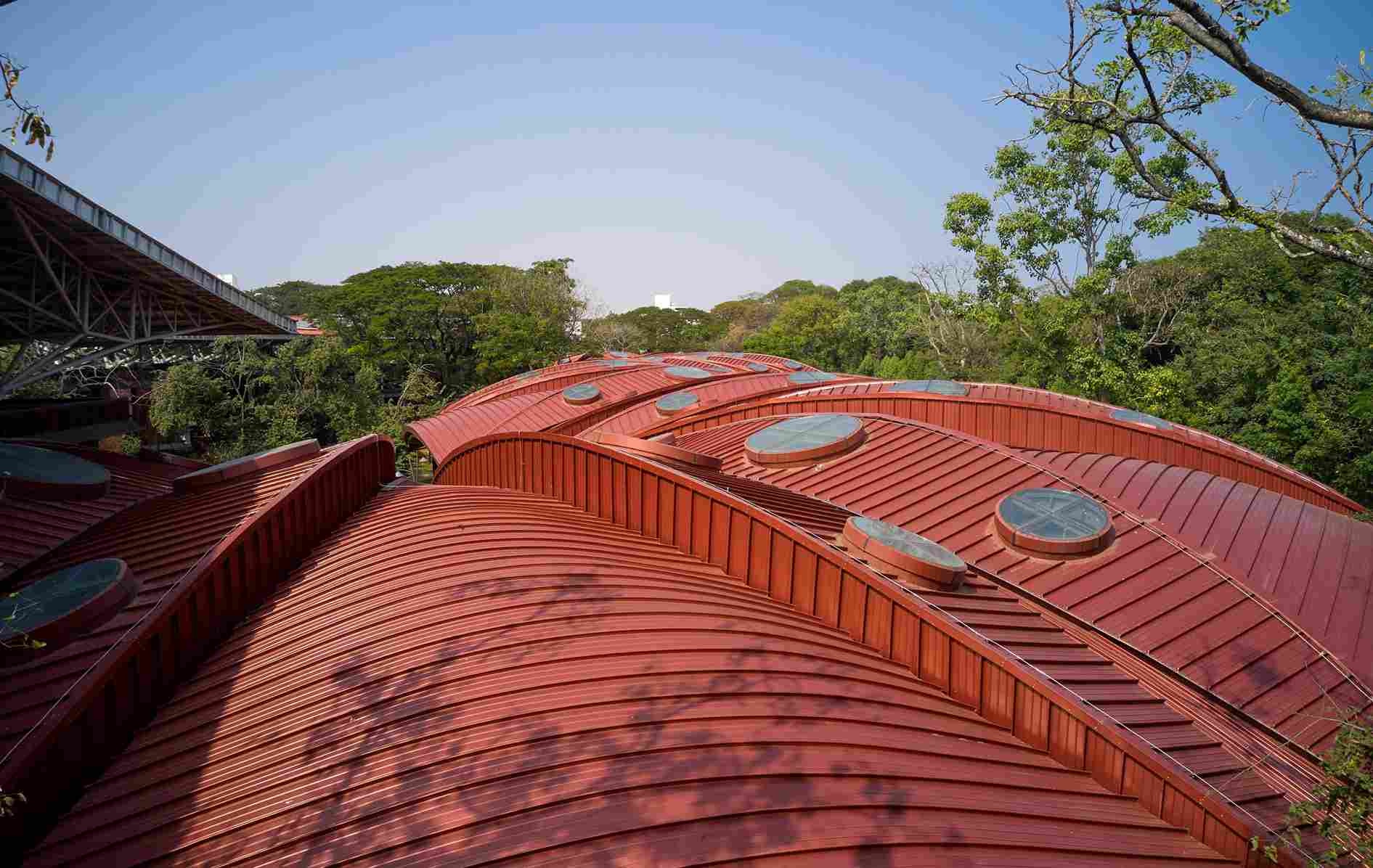
.
Rather than imposing a rigid master plan, Vastushilpa Sangath began with the site itself. The architects mapped a looping circulation path around 1,400 existing trees, catalogued according to their ecological significance, age and medicinal value. This loop became the project’s organizational spine, guiding the placement of classrooms, courtyards and circulation zones. The result is a porous, breathable campus where architecture bends to accommodate trees rather than displacing them. Buildings are not monumental blocks but clusters of low-slung pavilions that interweave with the landscape, reflecting the studio’s philosophy that education thrives in environments of openness and flexibility.
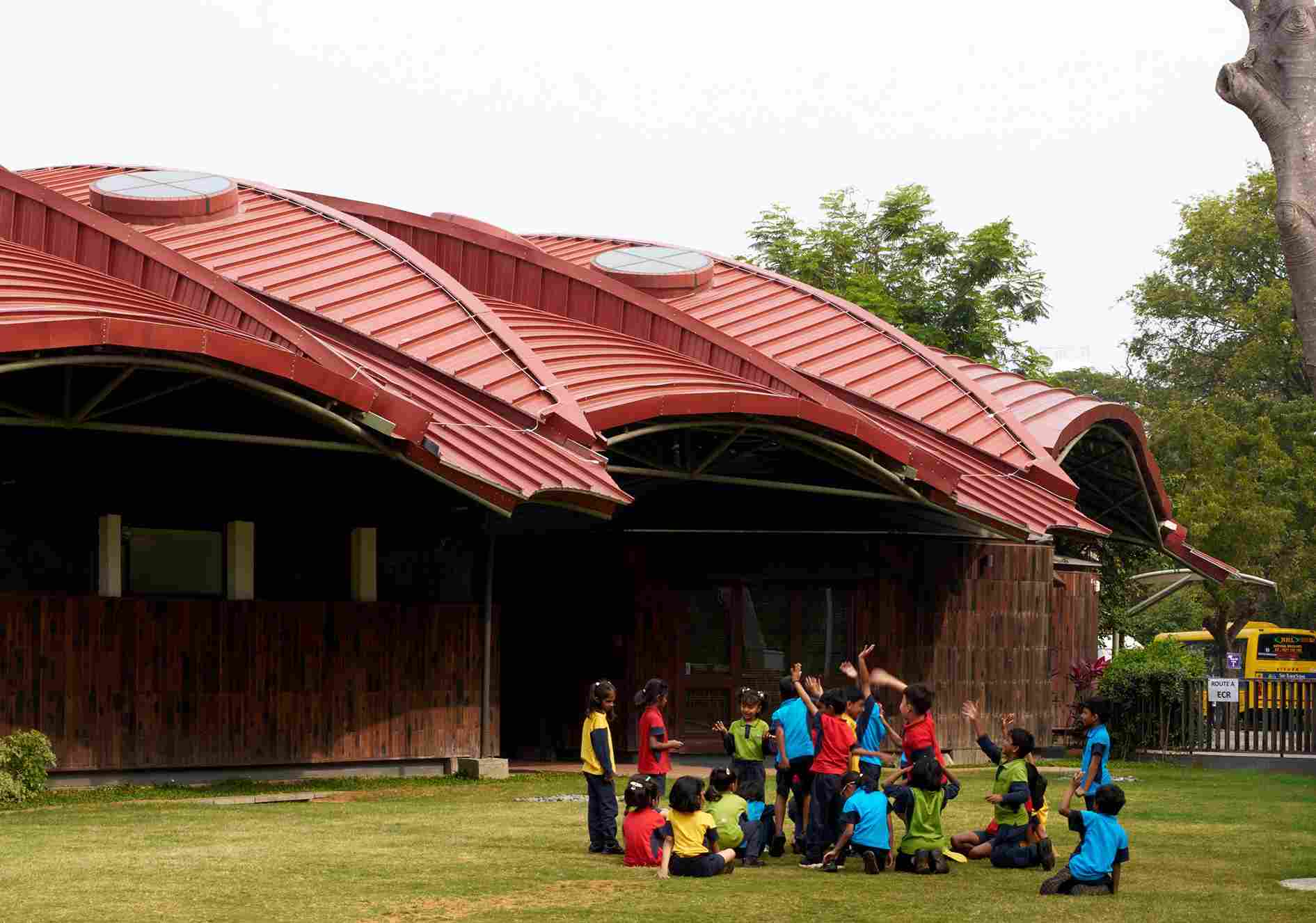
The classrooms had been conceived as small homes clustered into neighbourhoods, reinforcing a sense of community and familiarity for children.
According to the team, the inspiration for the project came from Chennai’s tradition of verandas and semi-covered learning spaces. Historically, verandas have served as thresholds between inside and outside, spaces where air, light and community converge. At Shiv Nader School, this vernacular idea is reinterpreted at scale where the roof creates a continuous veranda-like environment where birds, animals and students coexist in an ecosystem of learning.
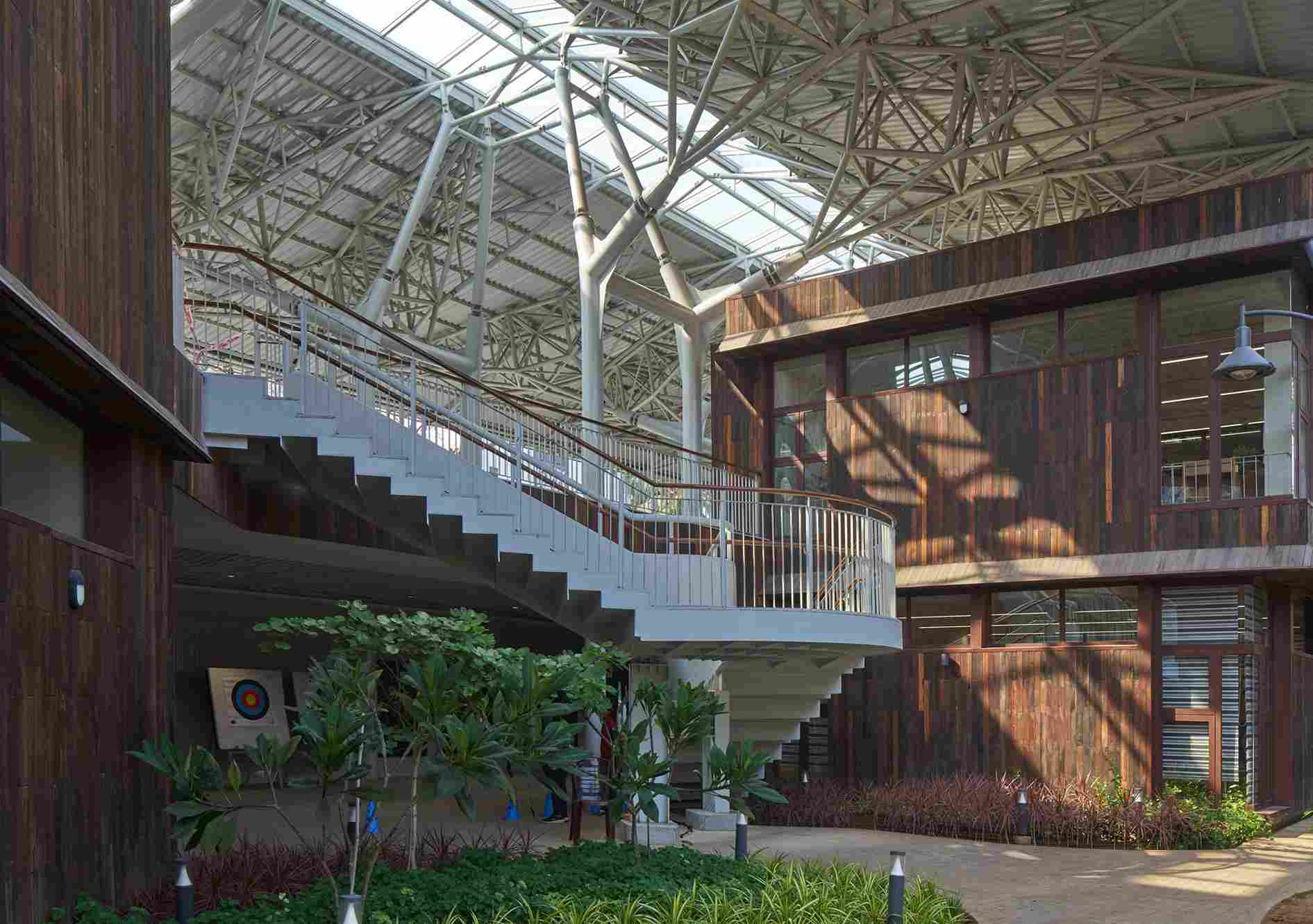
According to the team, the inspiration for the project came from Chennai’s tradition of verandas and semi-covered learning spaces.
The classrooms had been conceived as small homes clustered into neighbourhoods, reinforcing a sense of community and familiarity for children. Materials were chosen with equal care and rooted in locality. Floors are finished in granite quarried nearby, while cladding incorporates reclaimed timber salvaged from dismantled ships. Each block is structurally independent of the roof and supported by paired columns aligned along corridors. Below these corridors run service trenches, an unobtrusive yet efficient system that anchors utilities without disturbing the site’s natural rhythm.
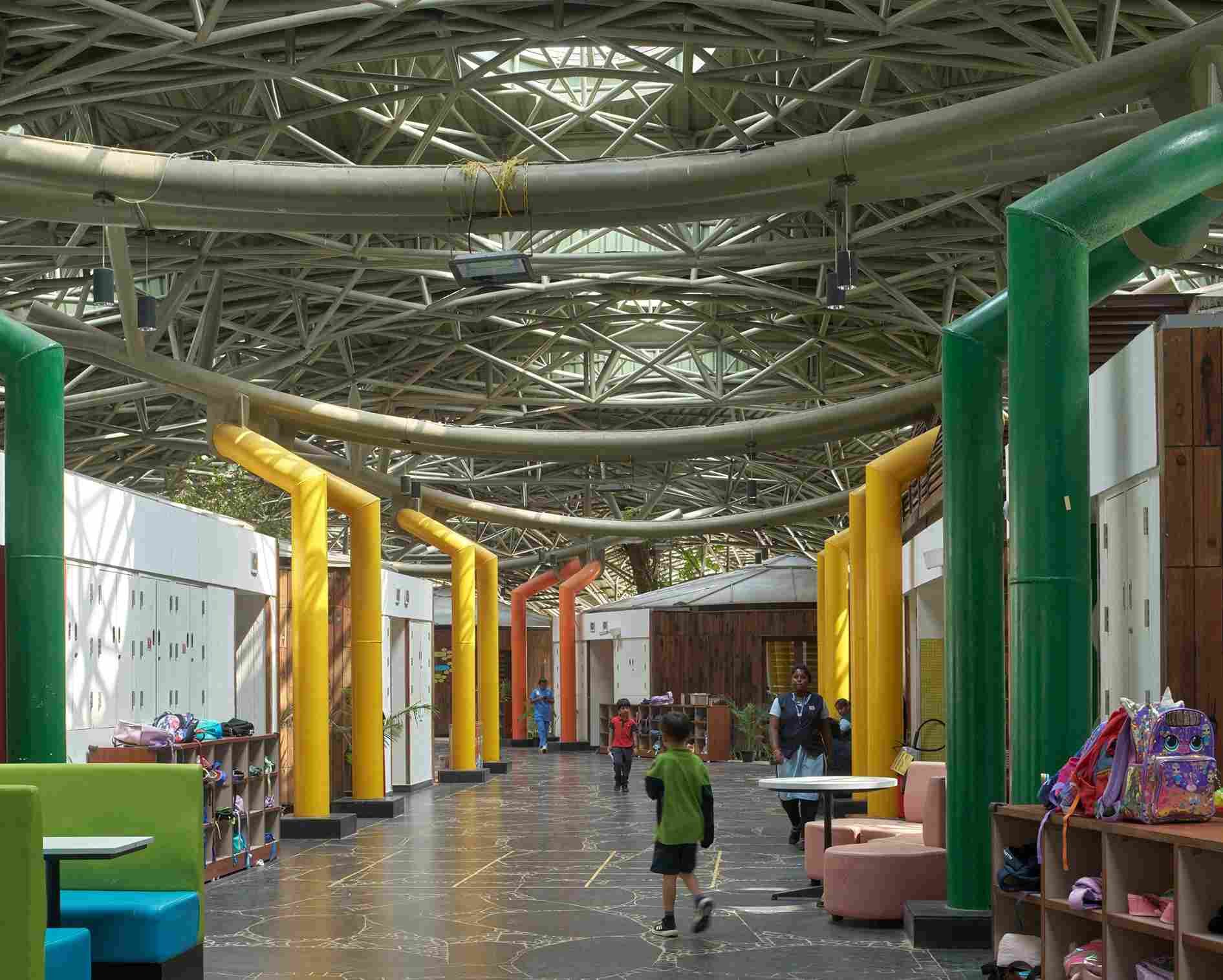
Buildings are not monumental blocks but clusters of low-slung pavilions that interweave with the landscape.
Water management is another defining aspect of the project. An existing lake on the site has been revived, transforming it into both a reservoir and a pedagogical tool. The lake collects rainwater and roof runoff, supplying all of the school’s domestic water needs and ensuring water independence in a city where flooding and scarcity paradoxically coexist. Students are encouraged to engage with the lake as a learning resource, highlighting the interconnectedness of ecology, design, and daily life. The school is being realised in three phases, a deliberate strategy aimed at reducing ecological disruption and aligning with financial feasibility. Prefabrication of major components further minimized construction disturbance to flora and fauna, reinforcing the studio’s ethos of responsible, incremental development.
Image credit: Edmund Sumner