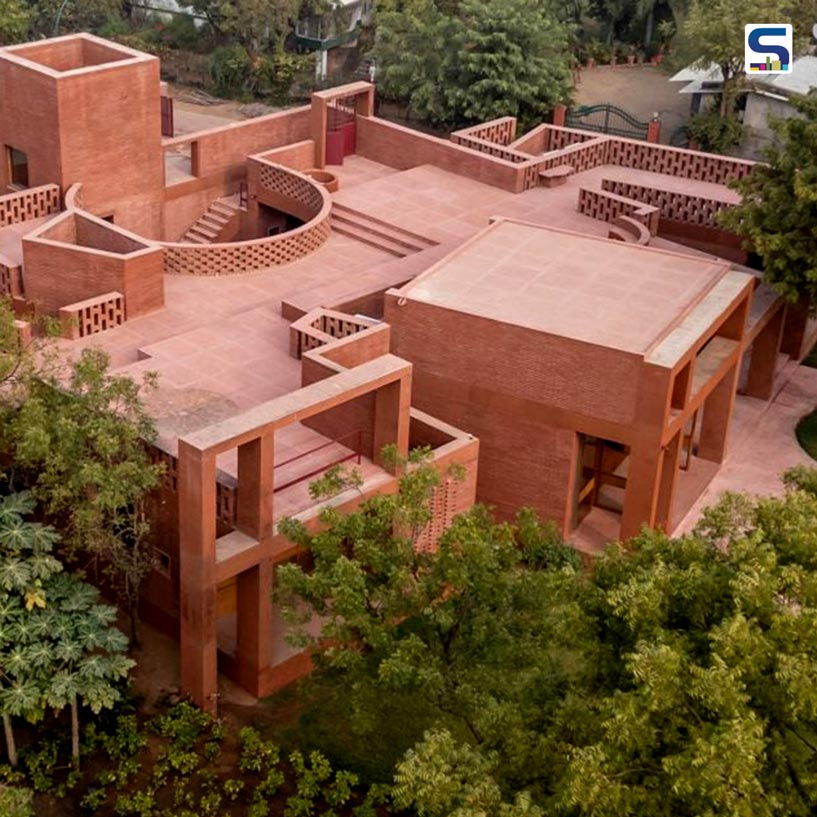
In the quaint outskirts of Ahmedabad, architecture practice Studio Sangath recently designed and completed a striking residence that blends natural textures, regional references and modern comforts. Known as the Alloa Hills Weekend Home, the villa is situated near the Alloa Hills Resort and was envisioned as a tranquil retreat for a couple seeking respite from their busy urban lives. Know more about thus retreat on SURFACES REPORTER (SR) that is fluid, tactile and deeply responsive to its setting.
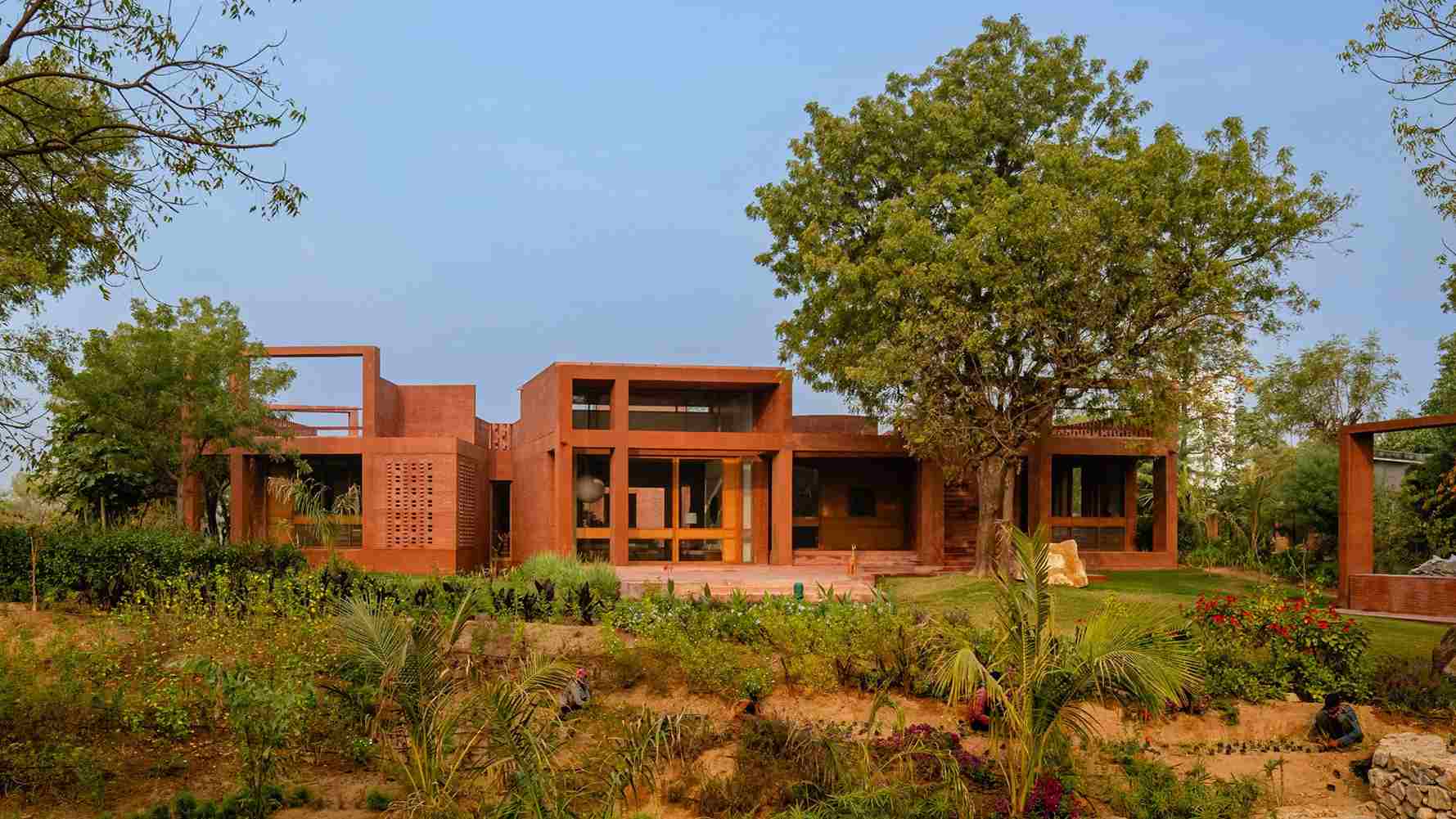
The villa sits upon a low concrete plinth, which evens out the sloping terrain of the site and generates a series of patios and semi-sheltered areas.
Courtyard-centric villa
The Alloa Hills Weekend Home unfolds not as a linear sequence of rooms but as a meandering trail of terraces, courtyards and garden spaces that are carefully composed to create a sense of discovery. The studio conceived the project as a cluster of cubic volumes arranged around a circular central courtyard. This courtyard acts as the heart of the home, linking different parts of the residence while also serving as a serene gathering place. From here, pathways and terraces branch outward, creating smaller gardens and open-air platforms that track the sun’s movement across the day. The courtyard leads to a terrace, which itself transforms into another landscape atop the house, with plinths and platforms where one can sit, pause, watch the sunrise or sunset or even host a performance. This spatial layering was deliberate as the architects wanted every space to remain flexible.
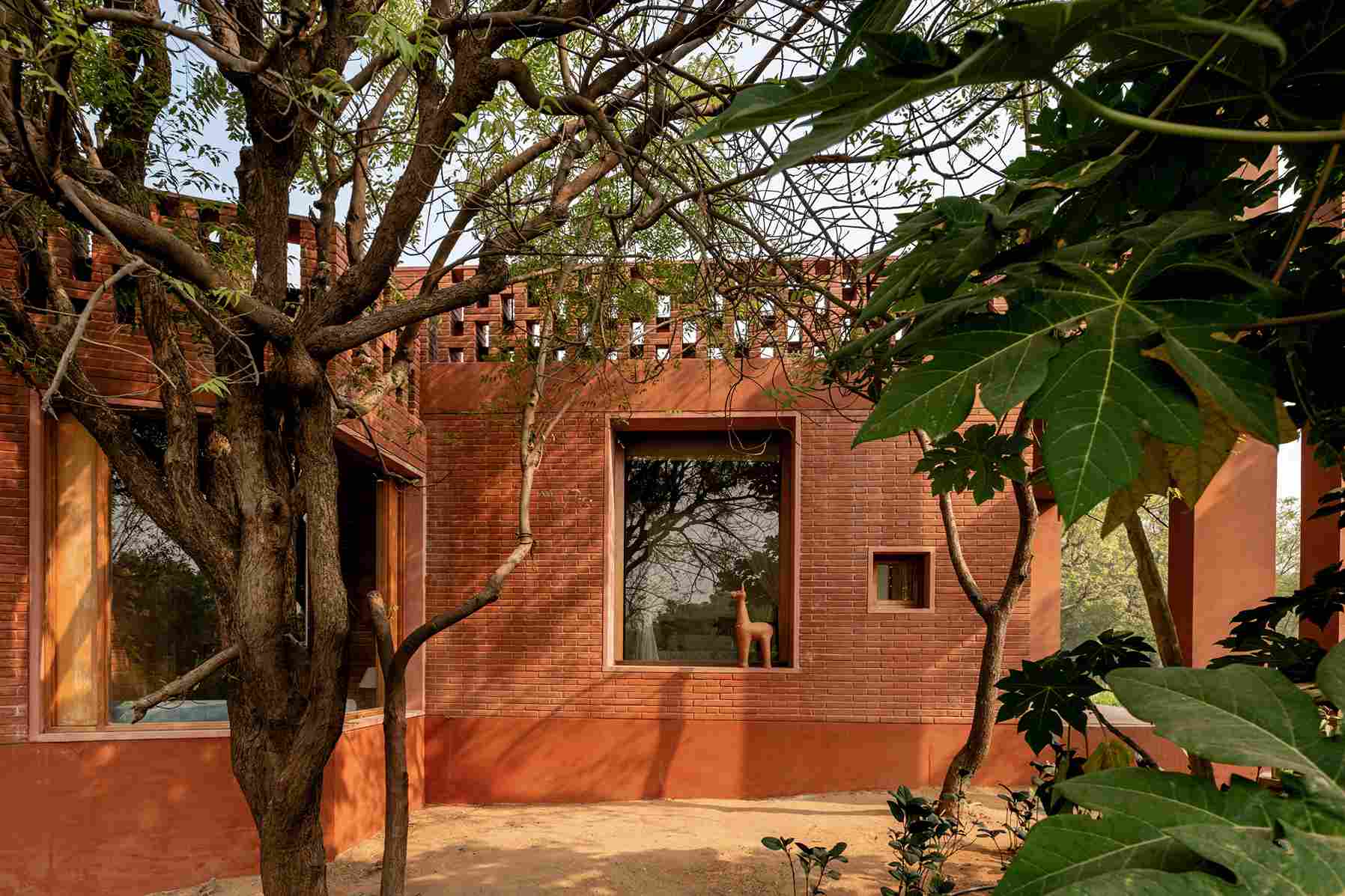
The team chose to build with unfired bricks made from recycled construction waste, imparting the villa with its warm terracotta palette.
Along the edges of the site, the villa’s en-suite bedrooms have been oriented to catch different qualities of natural light. Two bedrooms face east to welcome the morning sun, while another looks west, capturing the sunset. This subtle orientation ensures that the home maintains a rhythmic relationship with the daily cycle of light and shadow. The living room sits at the centre of activity, flanked by verandahs on either side. Wide sliding and folding glass doors allow this space to open seamlessly into the outdoors, fostering a constant dialogue between interior and exterior. To the north, the kitchen and dining area extend onto their own terrace, enjoying generous views of the courtyard while benefiting from ample daylight.
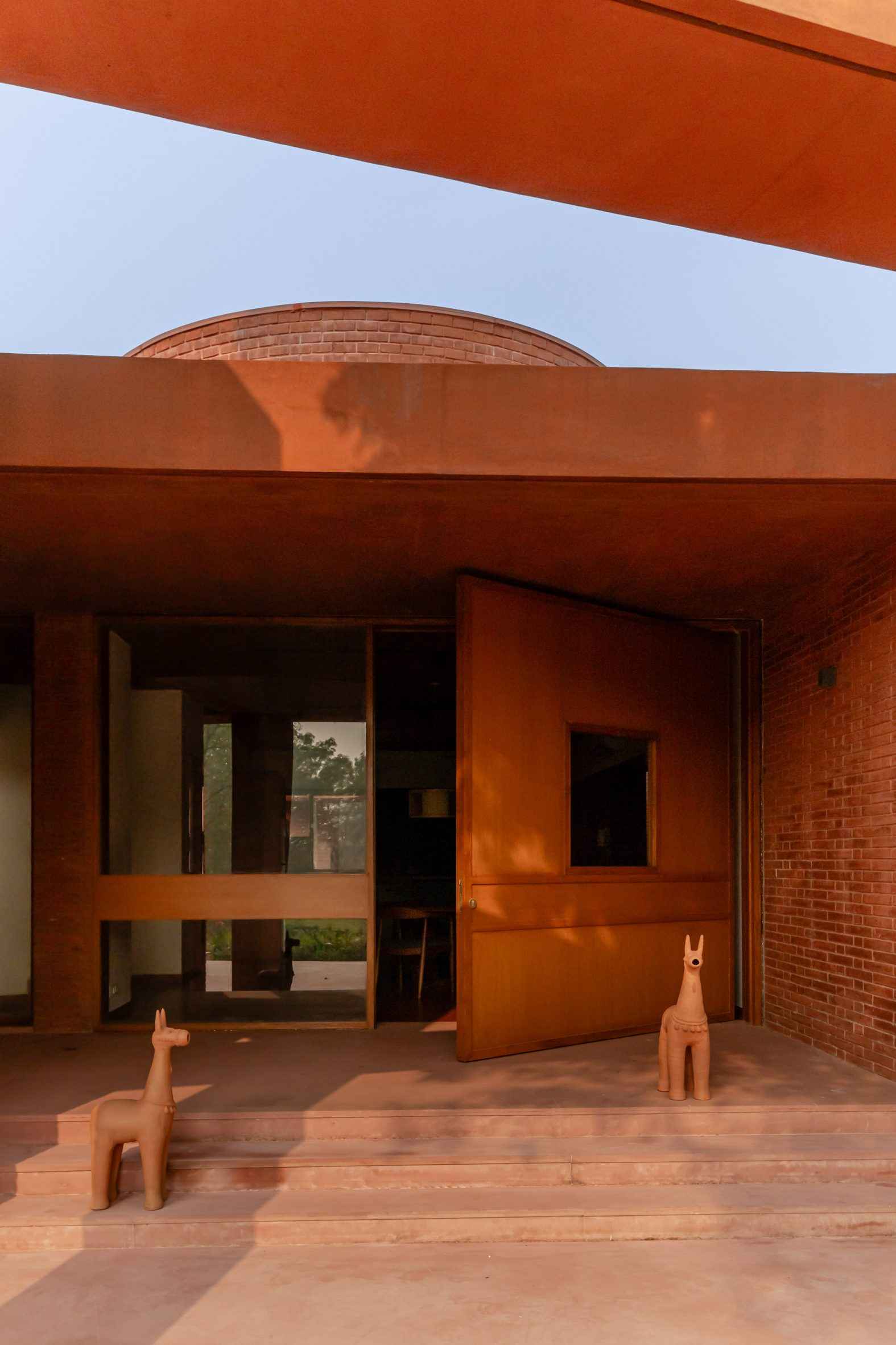
The decision also connects the home to local traditions, where the terracotta recalls the votive horse figurines handcrafted in the nearby village of Poshina, some of which were incorporated into the villa as sculptural accents across terraces and indoor spaces.
A terracotta retreat
The villa sits upon a low concrete plinth, which evens out the sloping terrain of the site and generates a series of patios and semi-sheltered areas. These transitional zones connect the home to its surrounding gardens through steps and platforms, encouraging moments of pause and interaction with the landscape. Above, the roofscape becomes another living environment. Nearly the entire roof functions as a terrace, bounded by a perforated brick parapet and framed openings within the concrete structure that highlight surrounding vistas. This design turns what is typically a closed-off surface into an accessible, experiential zone.
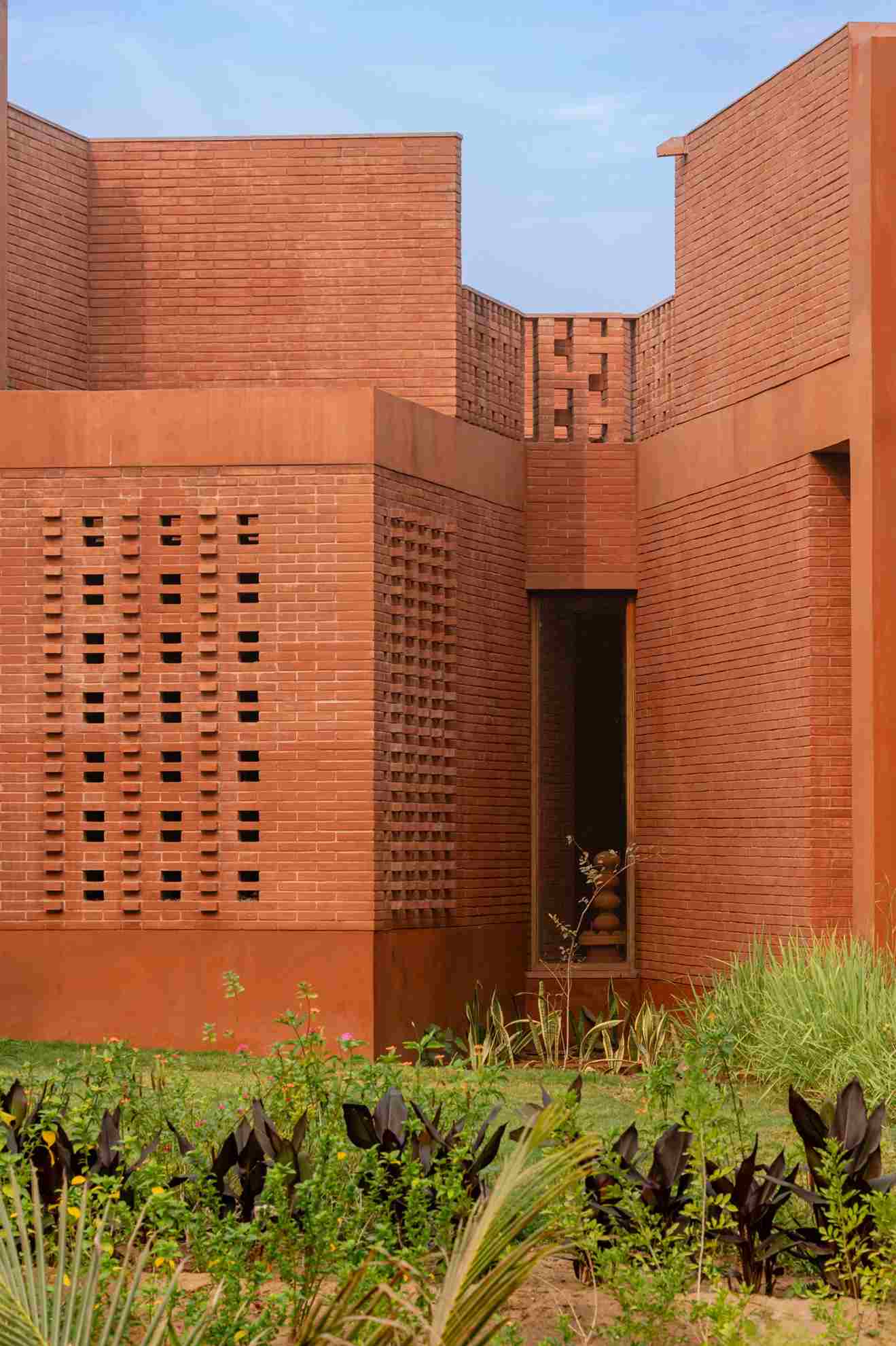
The residence blends natural textures, regional references and modern comforts.
Materiality plays a central role in the project. The team chose to build with unfired bricks made from recycled construction waste, imparting the villa with its warm terracotta palette. This earthy tone flows consistently from the structural elements to interior details such as bathroom tiles. The decision also connects the home to local traditions, where the terracotta recalls the votive horse figurines handcrafted in the nearby village of Poshina, some of which were incorporated into the villa as sculptural accents across terraces and indoor spaces. Inside, exposed brick walls, tiled flooring and timber-framed doors and windows combine to create interiors that feel both grounded and open. The layering of textures and framed views, across the courtyard, into gardens and toward the surrounding trees, reinforces the home’s porous character.
Image credit: Studio Sangath