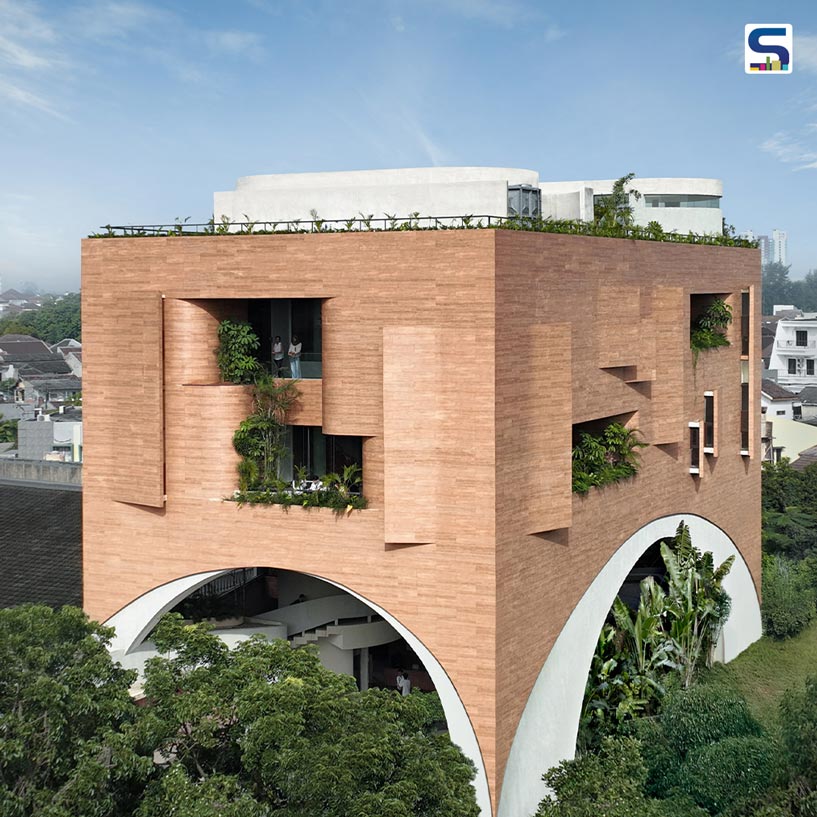
In Jakarta, Indonesia, where high humidity and soaring temperatures dominate much of the year, creating workspaces that remain comfortable without excessive reliance on air-conditioning is both an environmental and design challenge. Local architecture practice RAD+ar has taken this challenge head-on with the design of Sagehaus Office Garden, a 2,000sqm building that doubles as a sportswear company’s headquarters and a civic space open to the public. At its core, the building is envisioned as a living, breathing structure, one that harnesses the city’s natural breezes to offer thermal comfort, while also redefining the relationship between office interiors and outdoor environments. Know more about this project on SURFACES REPORTER (SR) which is an architectural response to Jakarta’s climate and a testament to the transformative potential of design when sustainability, wellness and civic life intersect.
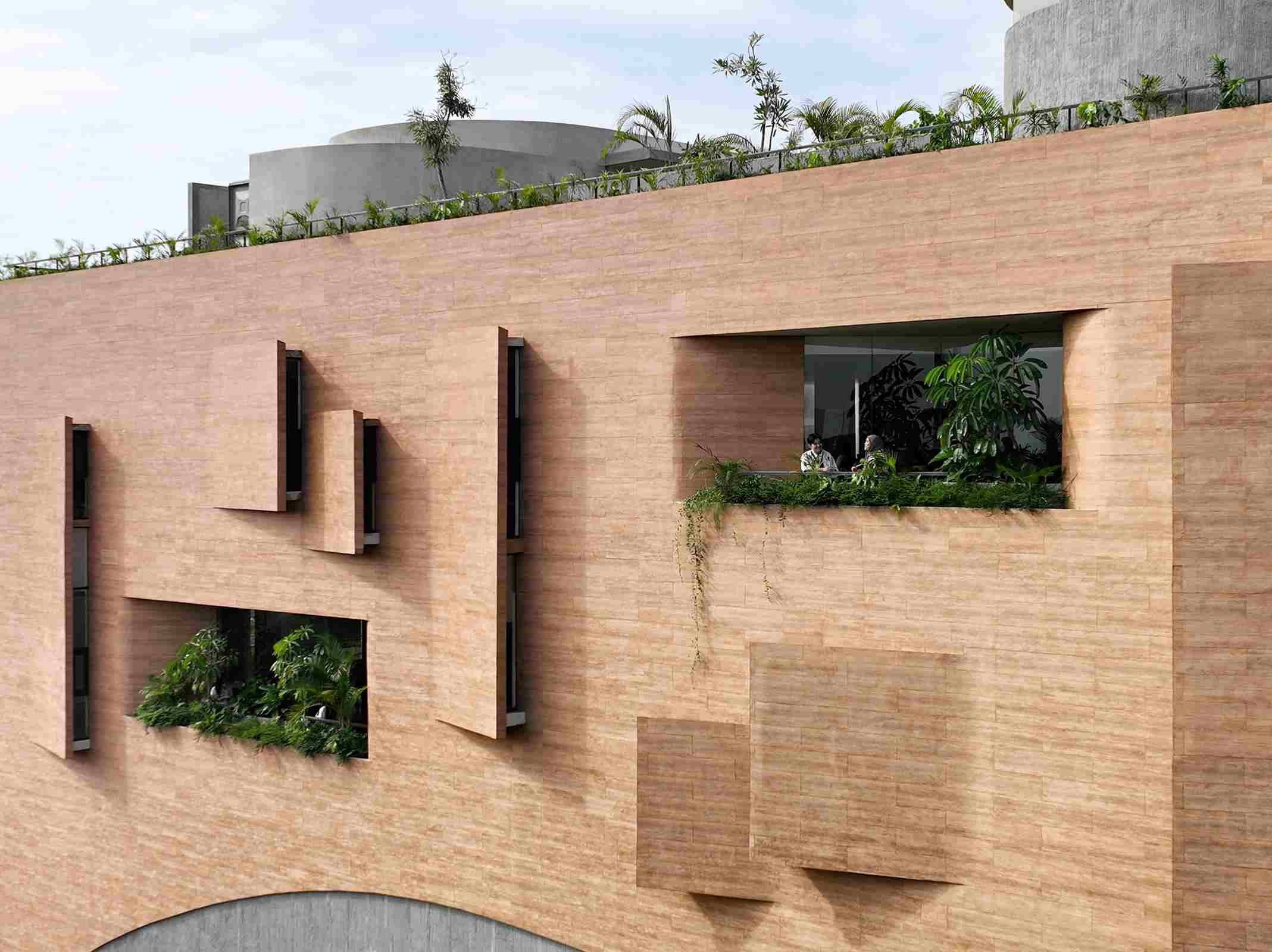
Local architecture practice RAD+ar has taken this challenge head-on with the design of Sagehaus Office Garden, a 2,000sqm building that doubles as a sportswear company’s headquarters and a civic space open to the public.
Climate-responsive workspace
The studio describes its approach as a process of carving rather than constructing. Instead of conceiving the project as a static block, RAD+ar imagined sculpting space out of a solid mass to allow wind, light and people to flow freely. The result is a building defined by curved walls, breezeways and gill-like openings that function almost like a natural ventilation system, channeling and intensifying Jakarta’s gentle winds. According to the architects, the Sagehaus Office operates as a dome for wind, which is a carved void that gathers and circulates air through shaded and sheltered areas, ensuring that staff and visitors alike can enjoy a safe, comfortable environment without depending solely on artificial cooling.
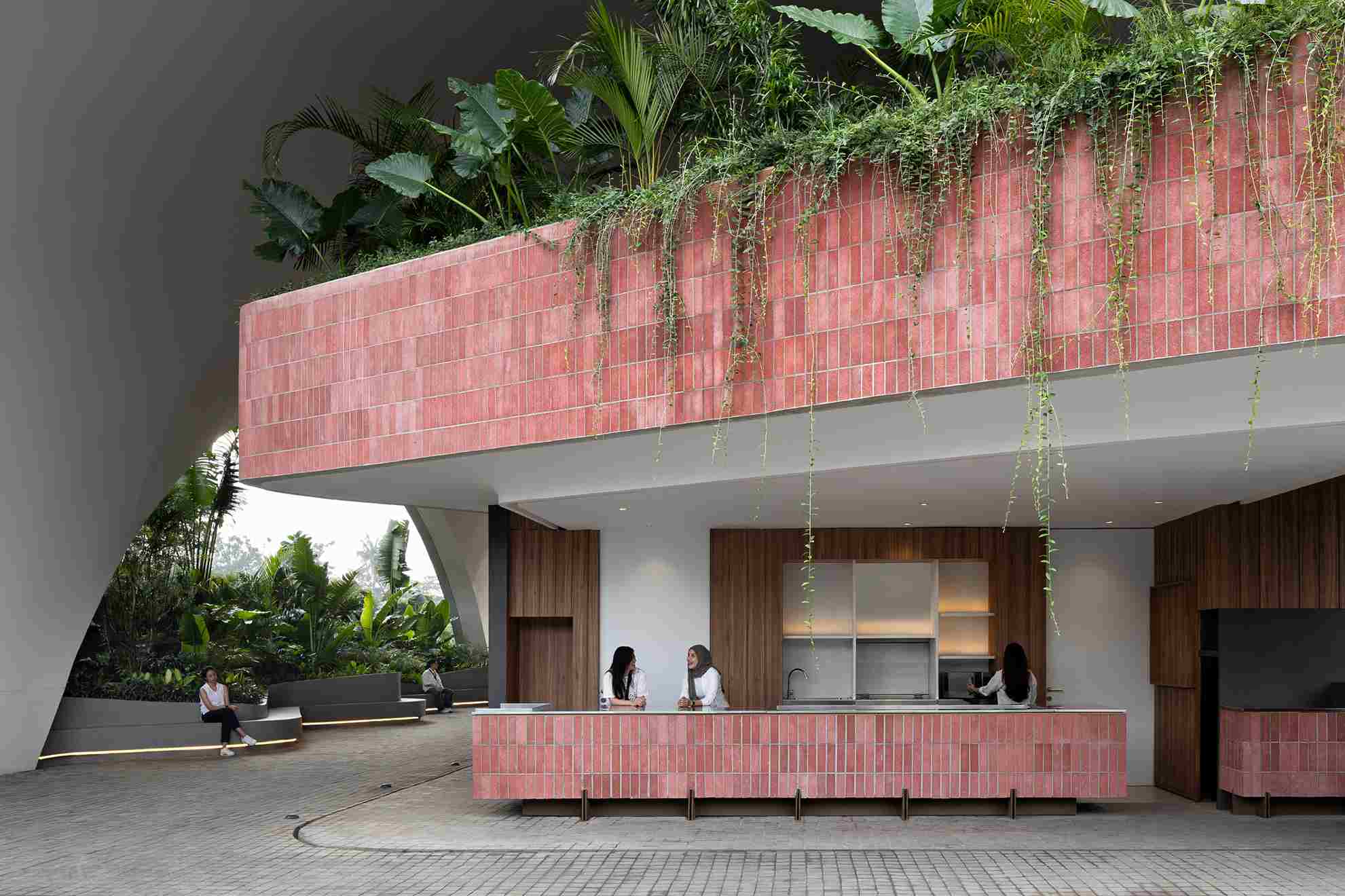
RAD+ar imagined sculpting space out of a solid mass to allow wind, light and people to flow freely.
The design encourages social interaction while prioritizing comfort. The breezeways, enclosed between blocks, serve not merely as corridors but as vibrant gathering spaces. These transitional zones are flexible enough to host groups of different sizes, allowing informal meetings, casual conversations or moments of relaxation to happen organically. By creating shaded passages where air and light naturally circulate, the architects have reimagined movement within the office as an experience in itself.
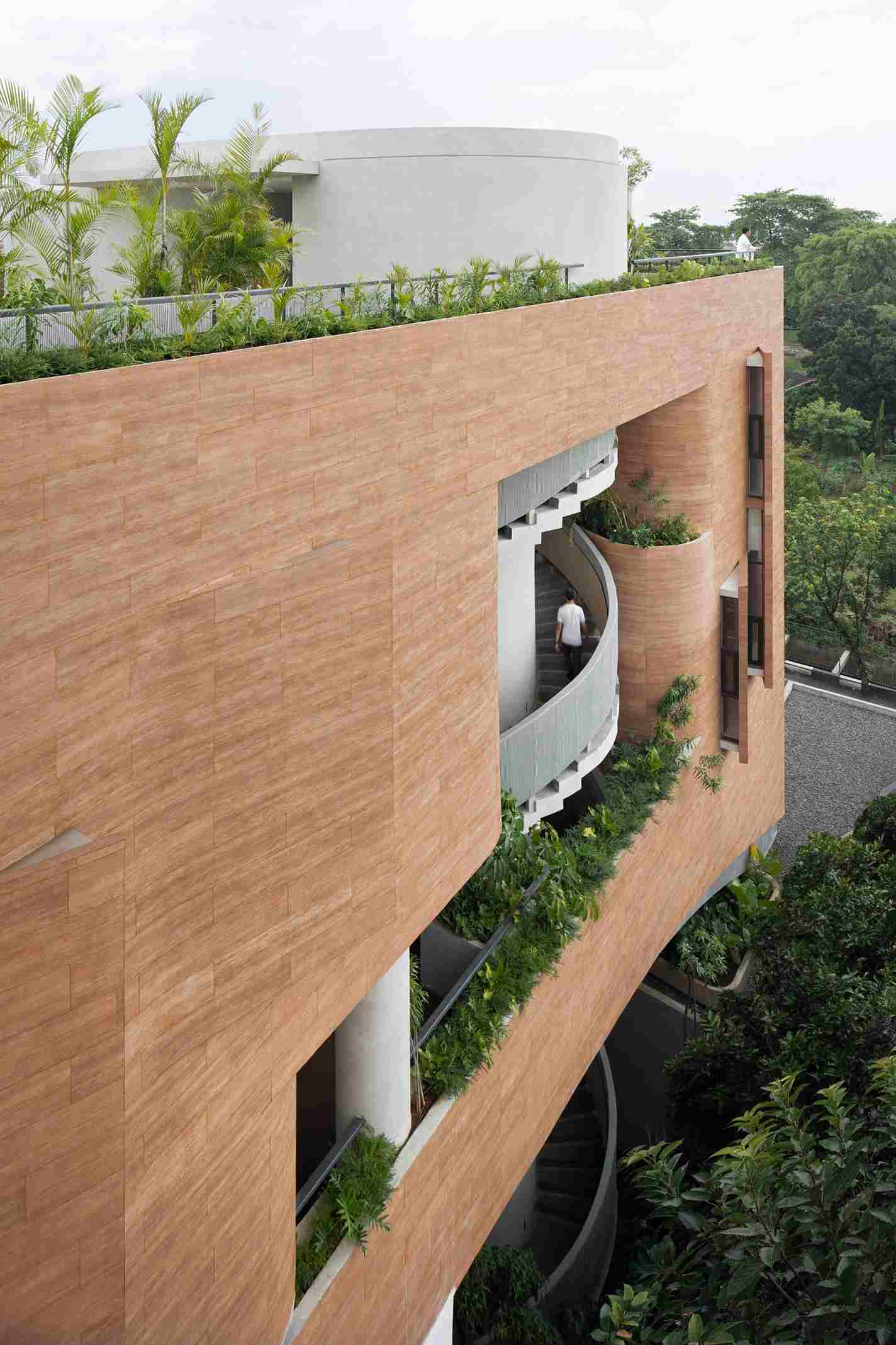
The breezeways, enclosed between blocks, serve not merely as corridors but as vibrant gathering spaces.
A sustainable office
At the base of the building, large arched cut-outs open into a welcoming public plaza. Far from being an exclusive corporate lobby, this ground-level area has been designed as an open and inclusive space. Here, visitors encounter reception areas, an outdoor lounge, a kitchen and curved benches that wrap gracefully around planters. The arches, acting as porous thresholds, blur the line between the city and the office, drawing people in while simultaneously framing the lively communal atmosphere.
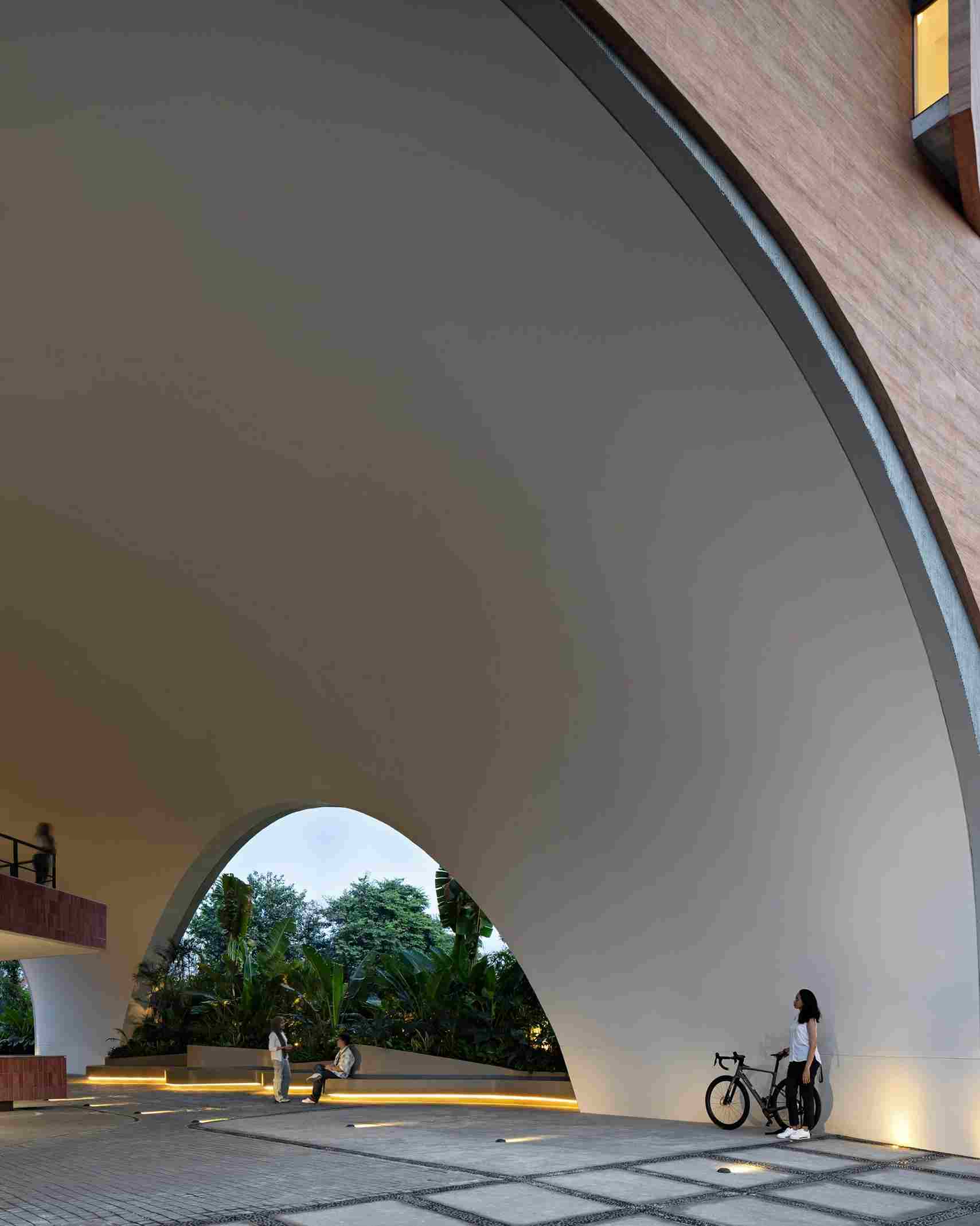
Far from being an exclusive corporate lobby, this ground-level area has been designed as an open and inclusive space.
The office spaces are housed within the central portion of the building. These floors are accessed not only through lifts but also by two striking spiral staircases. The larger of the two staircases partially projects out from the facade, allowing daylight and fresh air to filter through. More than just vertical circulation, these staircases are visual focal points, deliberately designed to promote physical movement as a healthy alternative to elevators. In this way, the studio has introduced a subtle form of wellness into the building’s architecture.
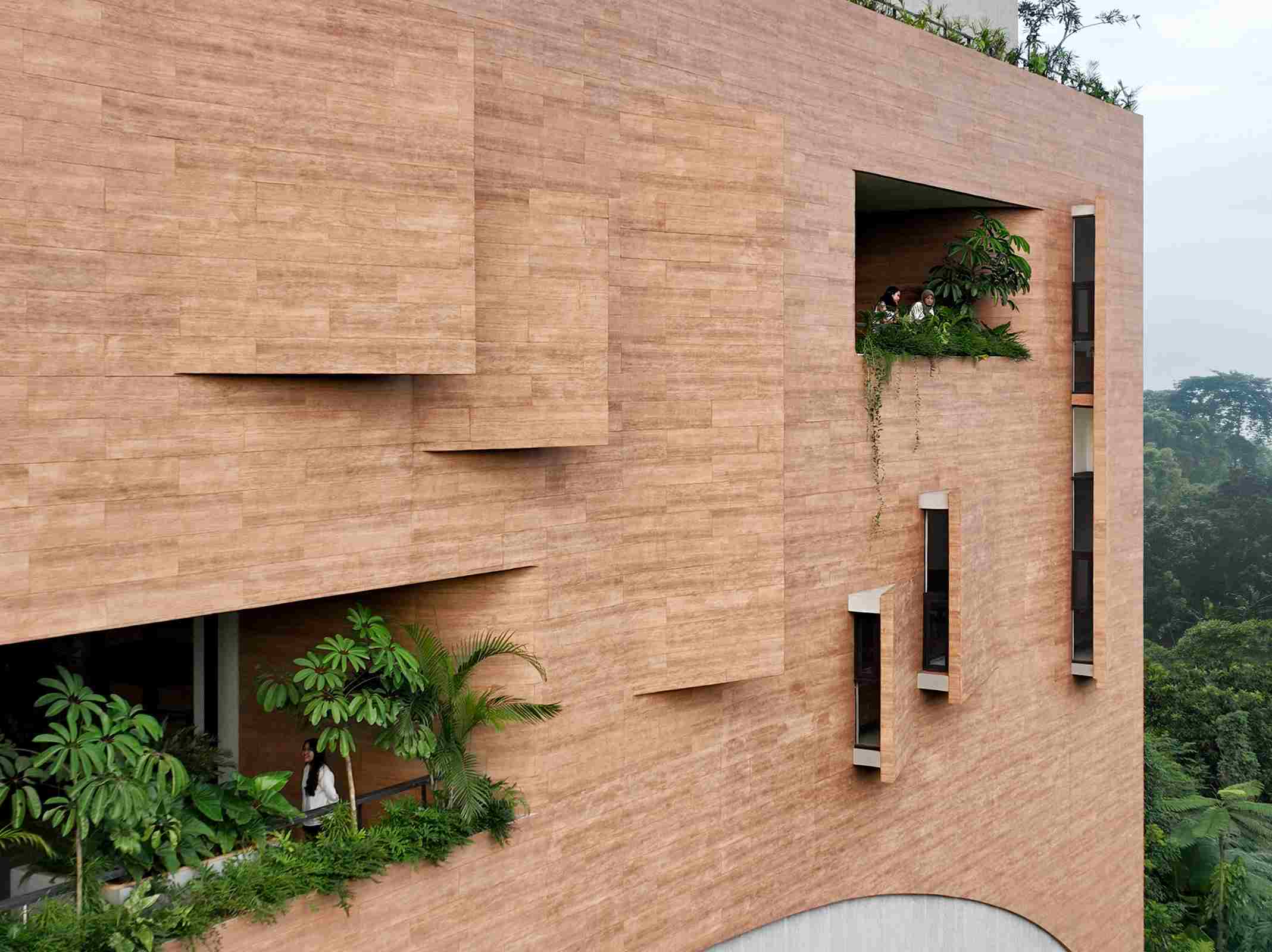
The arches, acting as porous thresholds, blur the line between the city and the office, drawing people in while simultaneously framing the lively communal atmosphere.
To the south, the design strategically pulls back meeting rooms and work areas from the building’s perimeter. This setback creates shaded balconies and small pocket gardens, expanding the workspace into semi-outdoor retreats. Employees moving through circulation zones are thus constantly connected to greenery, reinforcing a sense of balance between work and leisure. On the northern side, slender gill-like apertures puncture the facade, ensuring that daylight and air penetrate deep into the larger office floors. This interplay of openings creates an environment where traditional desks, breakout lounges and meeting areas are all easily accessible, emphasizing what the architects describe as democratic access across different levels.
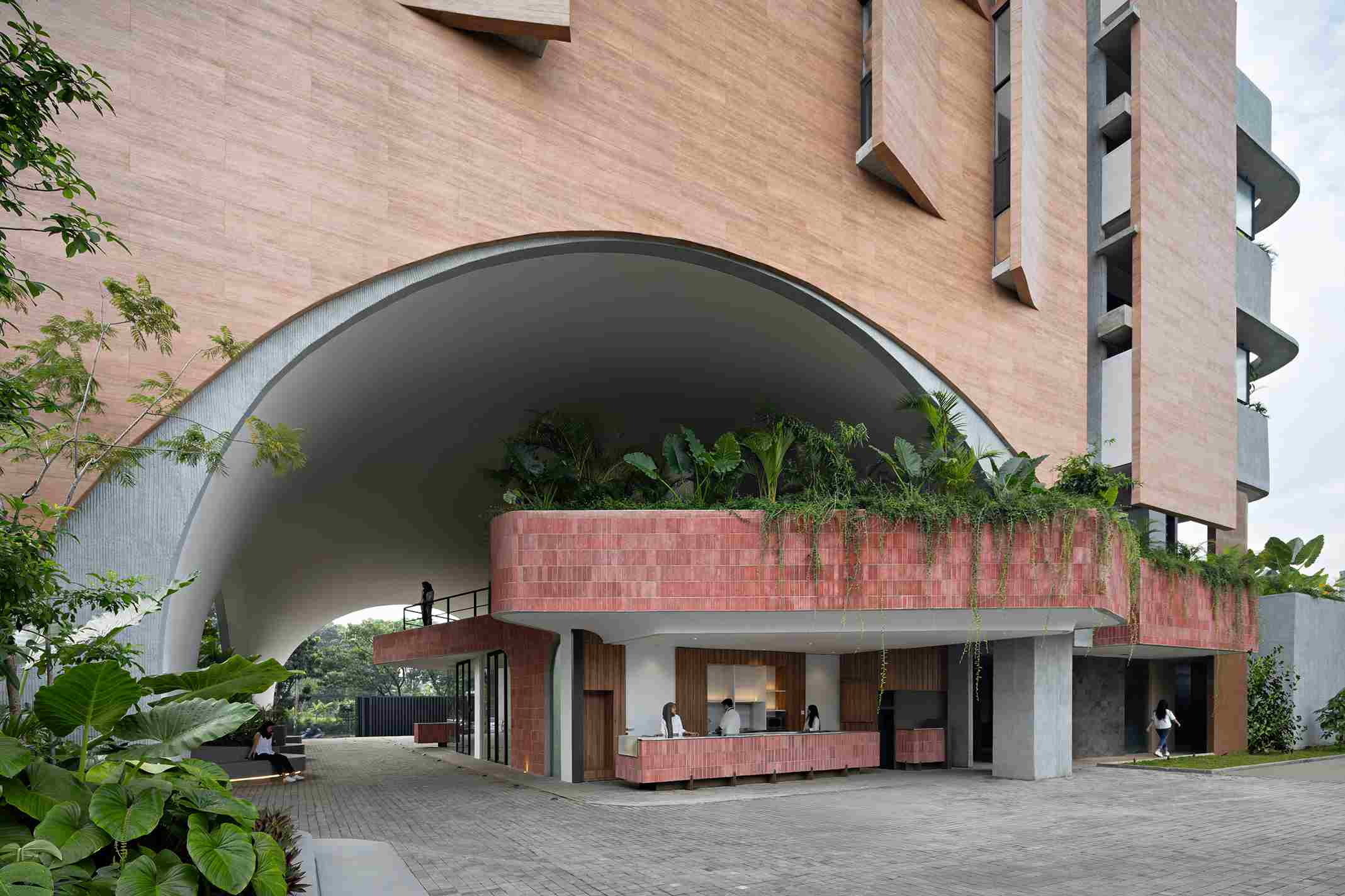
The office spaces are housed within the central portion of the building.
Sustainable workplace comfort
The material palette reinforces the contrast between solidity and openness. The external block is wrapped in pale brown stone, giving it an earthy solidity that grounds the structure in its urban setting. Inside, this is balanced by pale timber carpentry, exposed concrete and crisp white finishes, particularly evident in the cut-out areas such as the plaza arches, staircases and balconies. This restrained palette not only highlights the sculptural quality of the building but also emphasizes the carved spaces where air and people flow most dynamically.
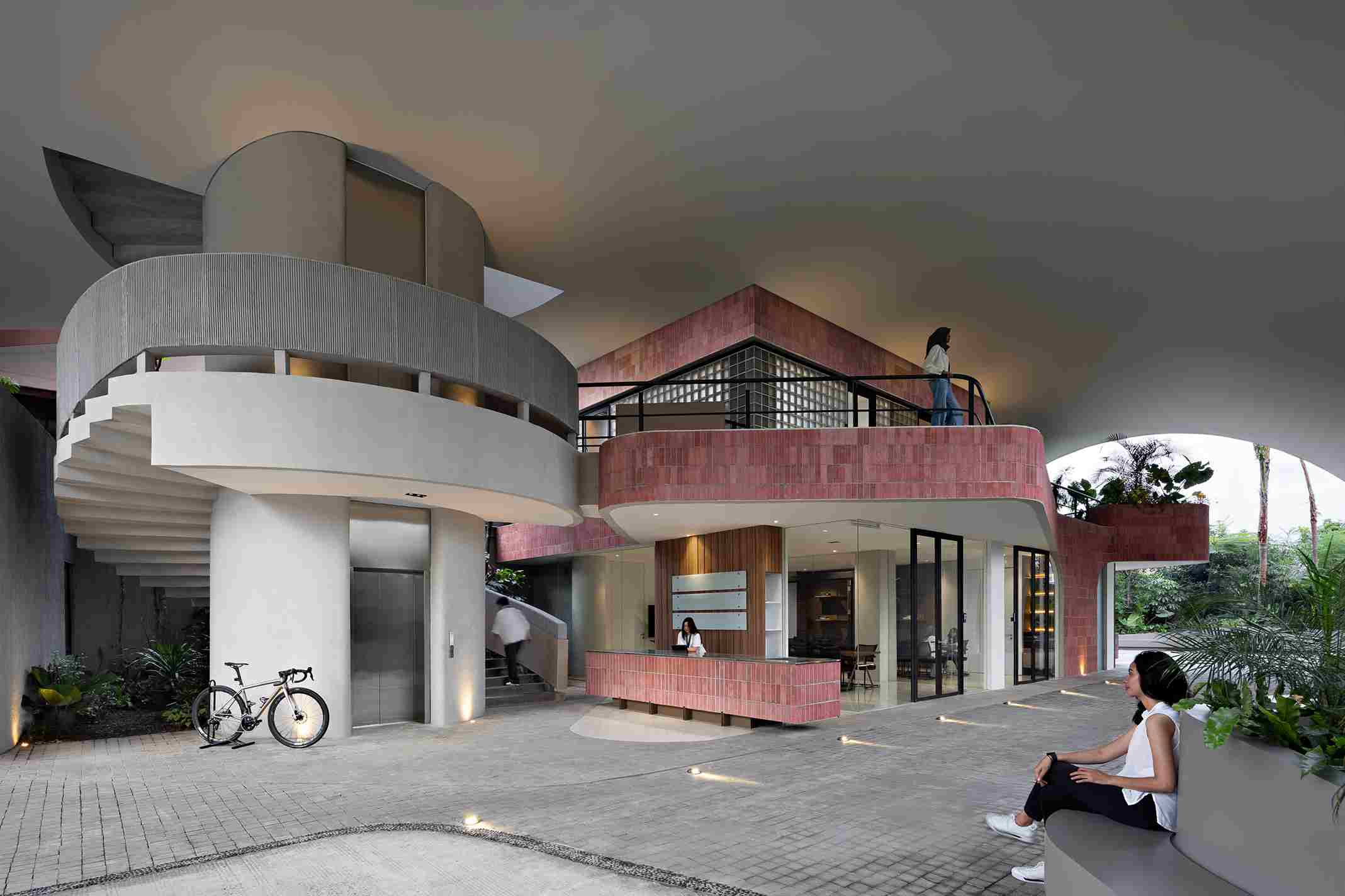
The larger of the two staircases partially projects out from the facade, allowing daylight and fresh air to filter through.
Crowning the project is a publicly accessible roof garden, designed as both a vantage point and a green lung. Workers and visitors can climb to the top to enjoy expansive views of Jakarta’s skyline, while two low-lying concrete volumes house a gym and plant room, ensuring that the rooftop remains both functional and recreational. By opening the roof to the public, the studio has extended the building’s role beyond a corporate office, turning it into a shared urban asset that fosters community engagement.
Image credit: Mario Wibowo