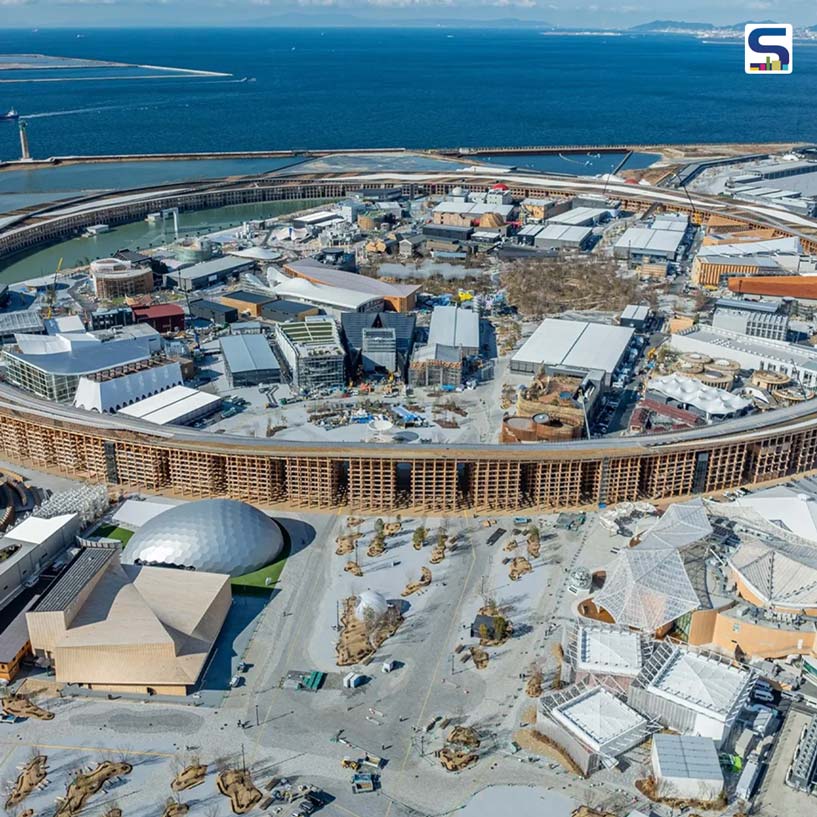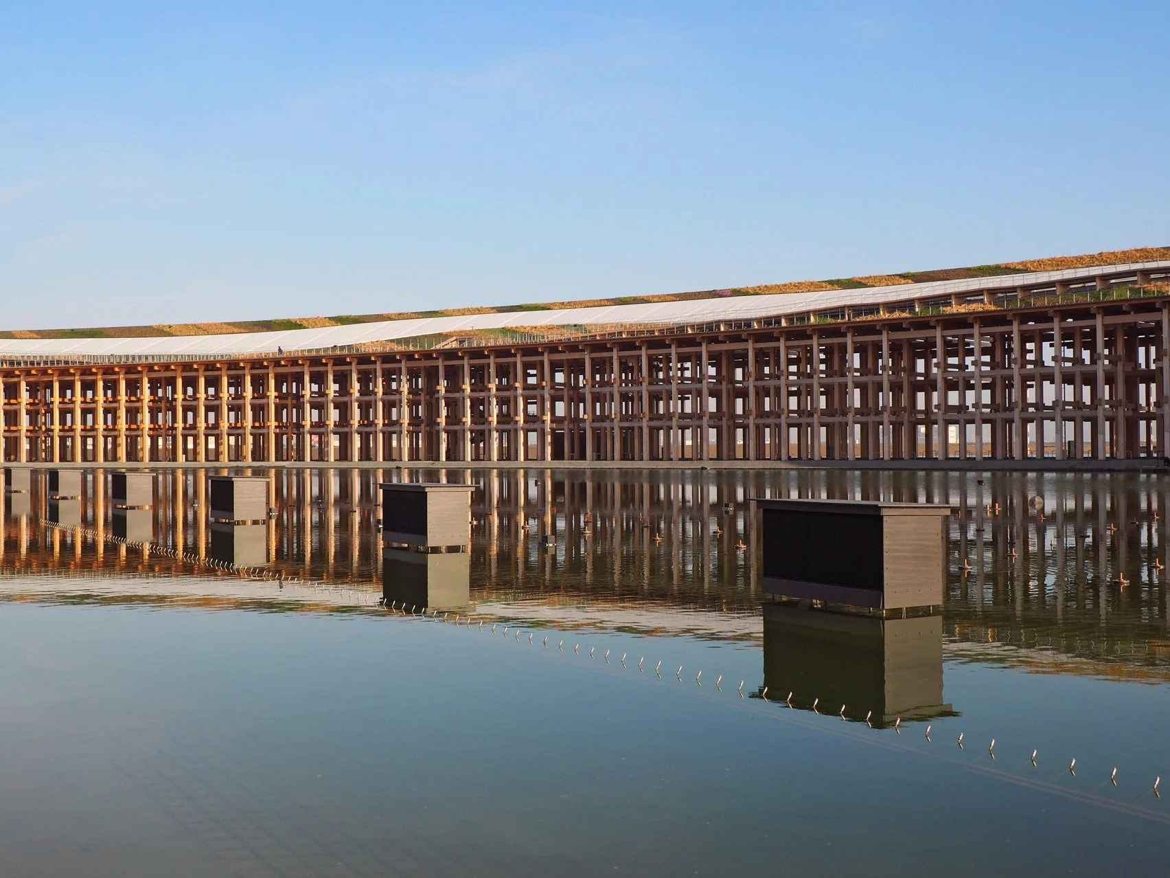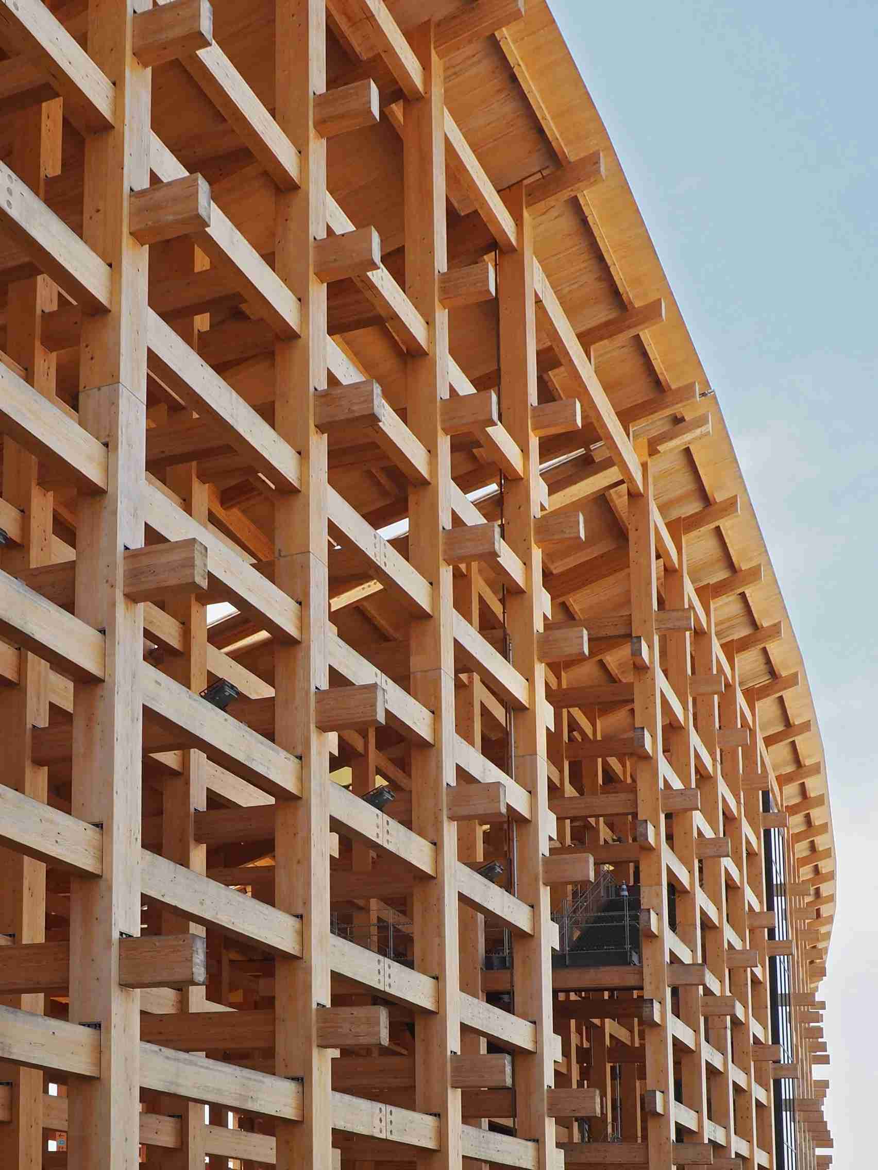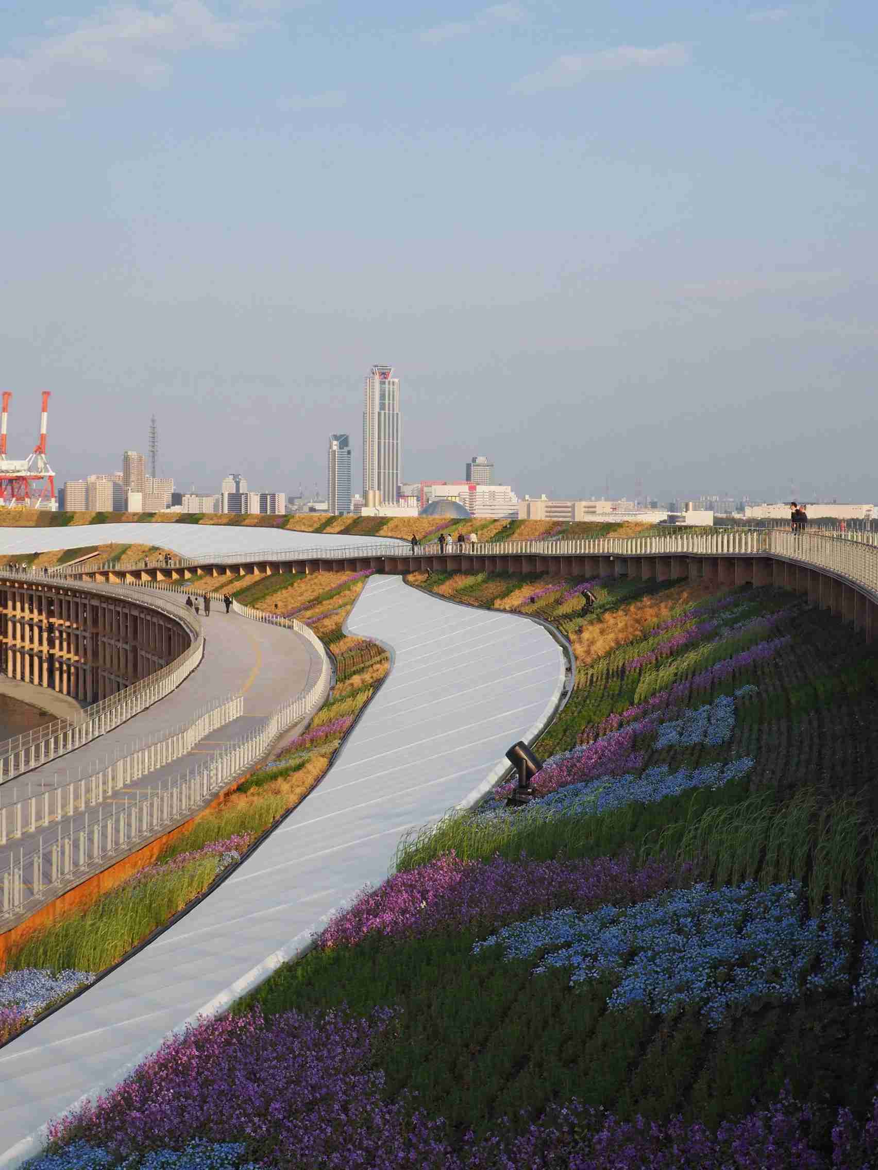
The Expo 2025 site in Osaka, Japan now stands as the testament of a monumental architectural achievement. Known as The Grand Ring, this awe-inspiring structure has been designed by renowned Japanese firm Sou Fujimoto Architects and holds the title of the largest wooden architectural structure in the world, as officially recognized by Guinness World Records. Measuring a staggering 61,035sqm, it forms a circular loop around the Expo grounds, creating not just a striking visual statement but also a practical, multi-functional space for visitors. SURFACES REPORTER (SR) sheds light on this symbol of architectural innovation and cultural continuity which is designed for international unity.

The structure is composed of a modular, demountable wooden framework, created through a blend of traditional Japanese carpentry and modern engineering.
Innovation Meets Unity
The Grand Ring serves as the main circulation artery of the Expo, allowing smooth visitor movement while offering a protective space from environmental elements like wind, rain and sun. Elevated 12m above the ground, the ring integrates the Ring Skywalk, a scenic elevated walkway accessible through escalators and elevators, from which visitors can enjoy expansive views of the Expo pavilions, Osaka city and Osaka Bay. The walkway, lined with blooming flowers and shaded rest areas, not only adds aesthetic charm but encourages exploration and interaction.

In terms of materials, around 70 per cent of the wood used in the construction was sourced domestically from Japan, including cedar and cypress, while the remaining 30 per cent consisted of imported Scots pine.
The structure’s circular form, boasting a diameter of 700m and a circumference of approximately 2km, was carefully conceived to symbolize unity and cooperation among the 150 participating nations. The Grand Ring is situated on Yumeshima, an artificial island in Osaka Bay, which serves as the venue for Expo 2025. The masterplan for the entire site was developed through a collaborative effort involving Sou Fujimoto Architects and fellow Japanese studios Tohata Architects & Engineers and Azusa Sekkei.

Known as The Grand Ring, this awe-inspiring structure has been designed by renowned Japanese firm Sou Fujimoto Architects and holds the title of the largest wooden architectural structure in the world, as officially recognized by Guinness World Records.
Wooden Marvel
A key highlight of The Grand Ring lies in its construction methodology. The structure is composed of a modular, demountable wooden framework, created through a blend of traditional Japanese carpentry and modern engineering. One of the most notable techniques employed is the Nuki joint system, which is a classic Japanese joinery method where horizontal beams interlock with vertical posts without nails or screws. This craftsmanship, typically seen in shrines and temples, and enhances both the structural integrity and cultural relevance of the design.

The walkway, lined with blooming flowers and shaded rest areas, not only adds aesthetic charm but encourages exploration and interaction.
In terms of materials, around 70 per cent of the wood used in the construction was sourced domestically from Japan, including cedar and cypress, while the remaining 30 per cent consisted of imported Scots pine. This thoughtful material selection supports local forestry and showcases Japanese timber heritage on an international stage.
While The Grand Ring was originally intended as a temporary installation to be designed to be fully dismantled after the Expo ends on October 13, 2025, discussions are now reportedly underway regarding its future. Authorities are considering the possibility of preserving it, either partially or in its entirety, as a permanent fixture in Osaka’s urban landscape.
Image credit: Lizzie Crook