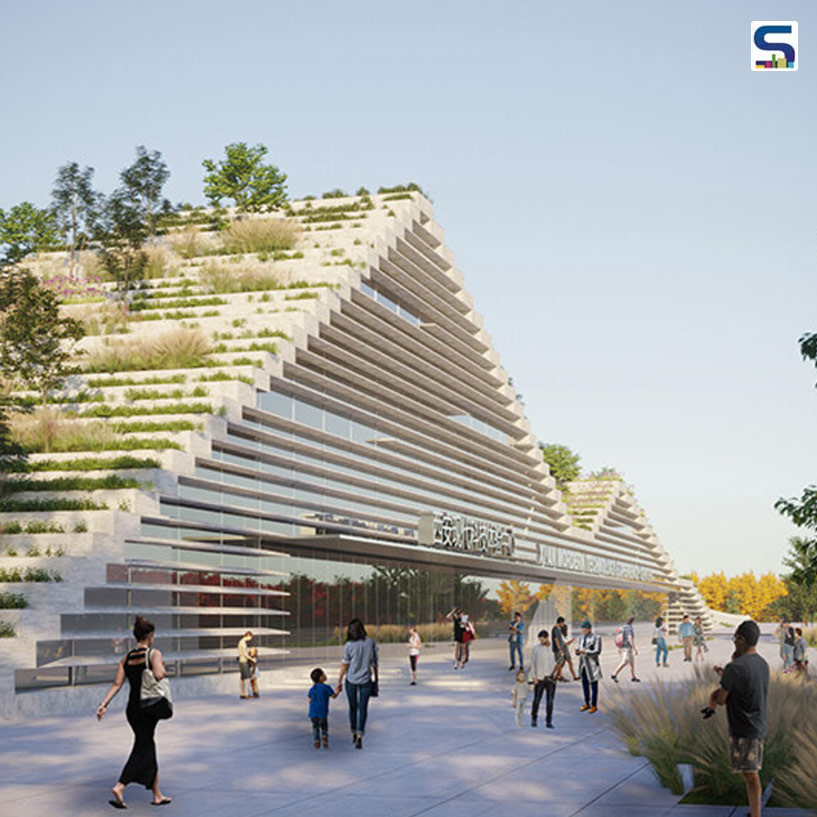
Stefano Boeri Architetti unveils its innovative design for the Museum of Technology in Xi'an, China, also referred to as the Culture CBD Modern Technology Experience Center. Notably, the project includes a distinctive green roof conceived as a hanging garden, creating a seamless extension of the neighboring park. Moreover, the north facade, which overlooks the park, showcases elegant curved lines and vertical metal slats, while the south facade facing the city is clad in durable horizontal slats made of glass fiber-reinforced concrete (GRC). Read more on SURFACES REPORTER (SR):
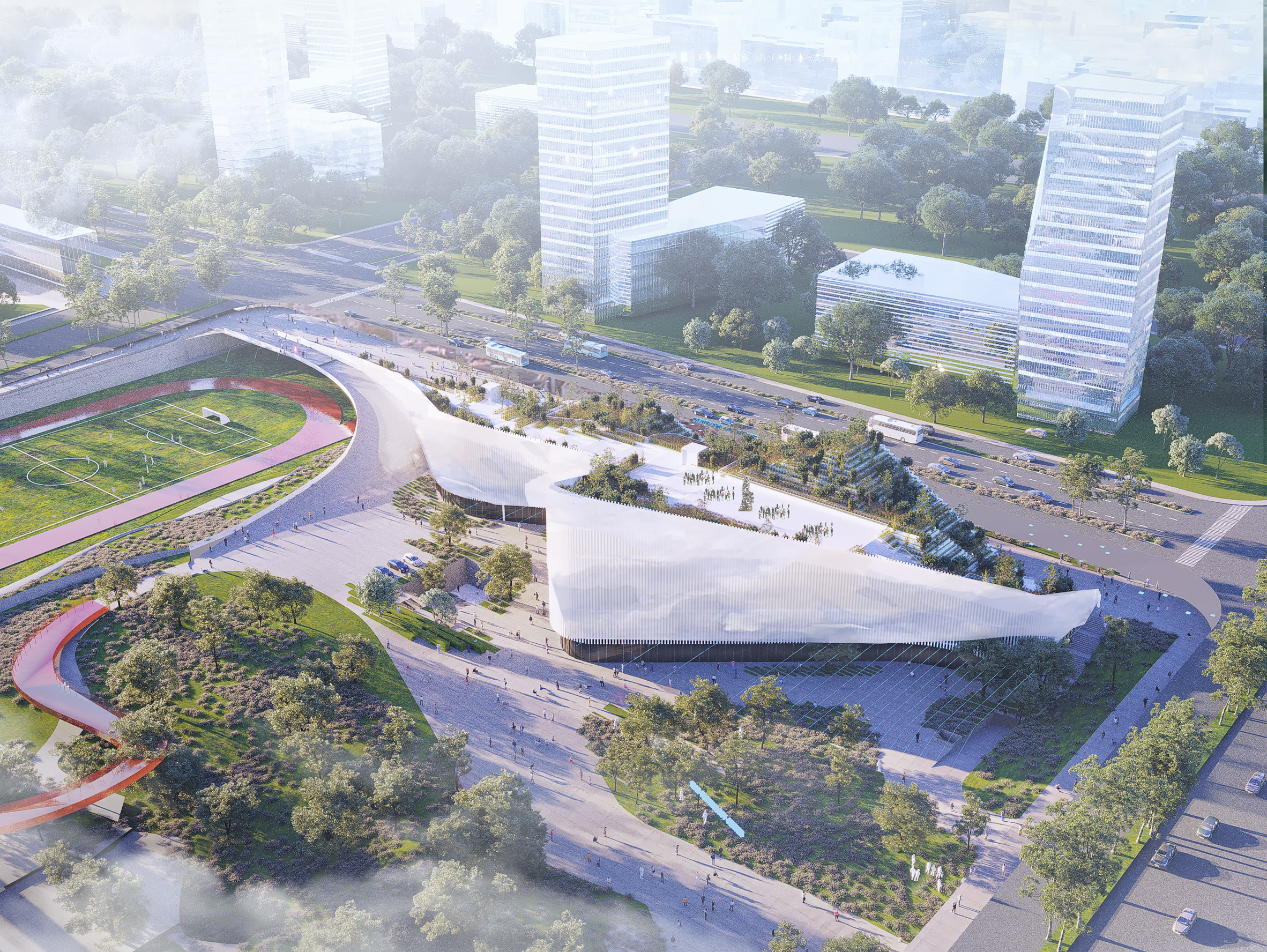 The museum aims to become a focal point for both the general public and the scientific community in Shaanxi province.
The museum aims to become a focal point for both the general public and the scientific community in Shaanxi province.
Distinctive Architectural Features
The museum's design showcases a remarkable undulating structure adorned with terraces, distinguishing it from others.
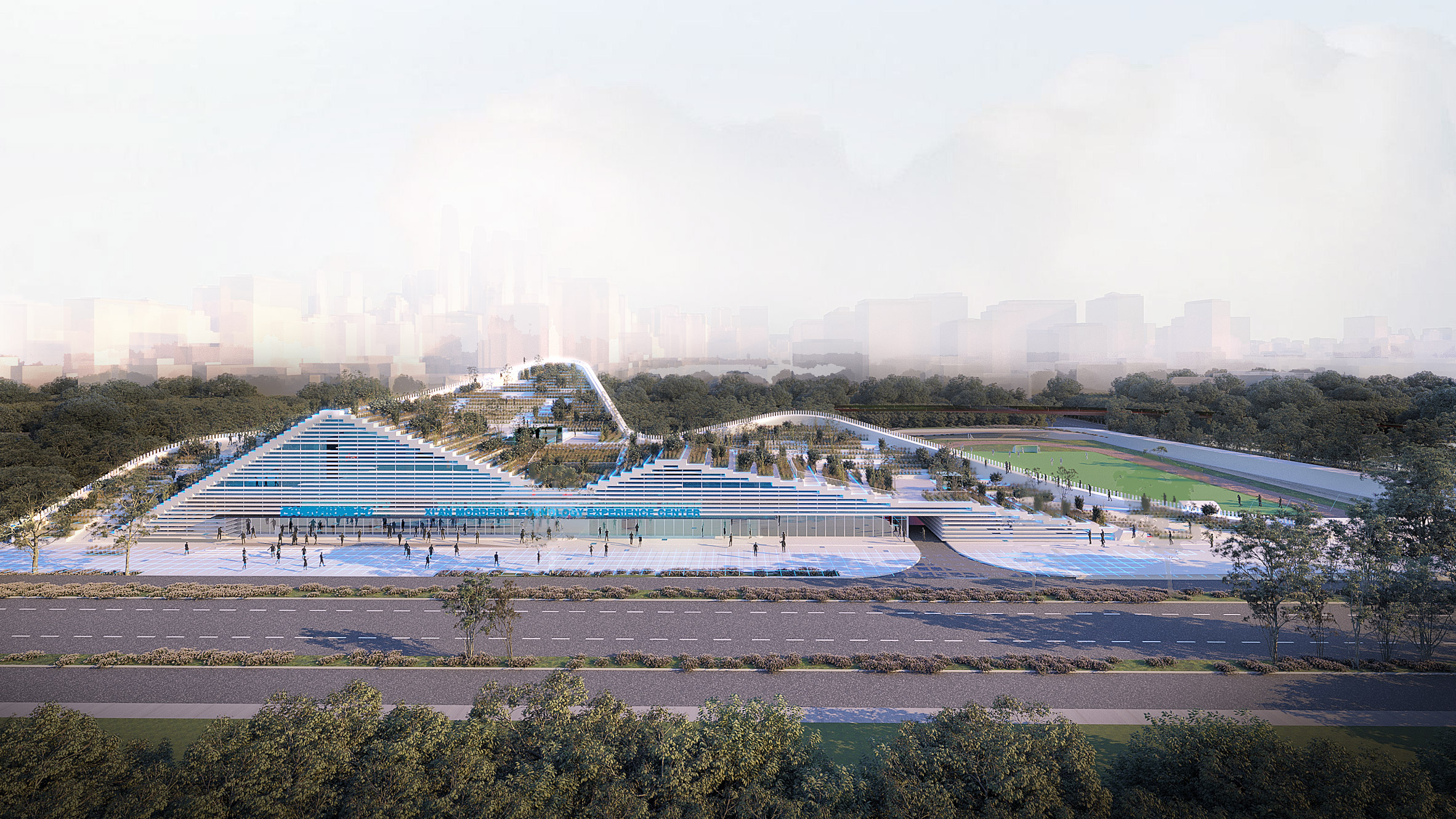 Drawing inspiration from the natural landscape of rivers and mountains in the region and the rich historical legacy of Xi'an, it integrates vertical metal slats on one side and horizontal slats of glass fibre-reinforced concrete on the other.
Drawing inspiration from the natural landscape of rivers and mountains in the region and the rich historical legacy of Xi'an, it integrates vertical metal slats on one side and horizontal slats of glass fibre-reinforced concrete on the other.
Urban Renewal
Founder Stefano Boeri envisions the Xi'an museum as an inclusive architectural wonder that catalyzes urban revitalization and engages diverse audiences, ranging from technology enthusiasts to children and students.
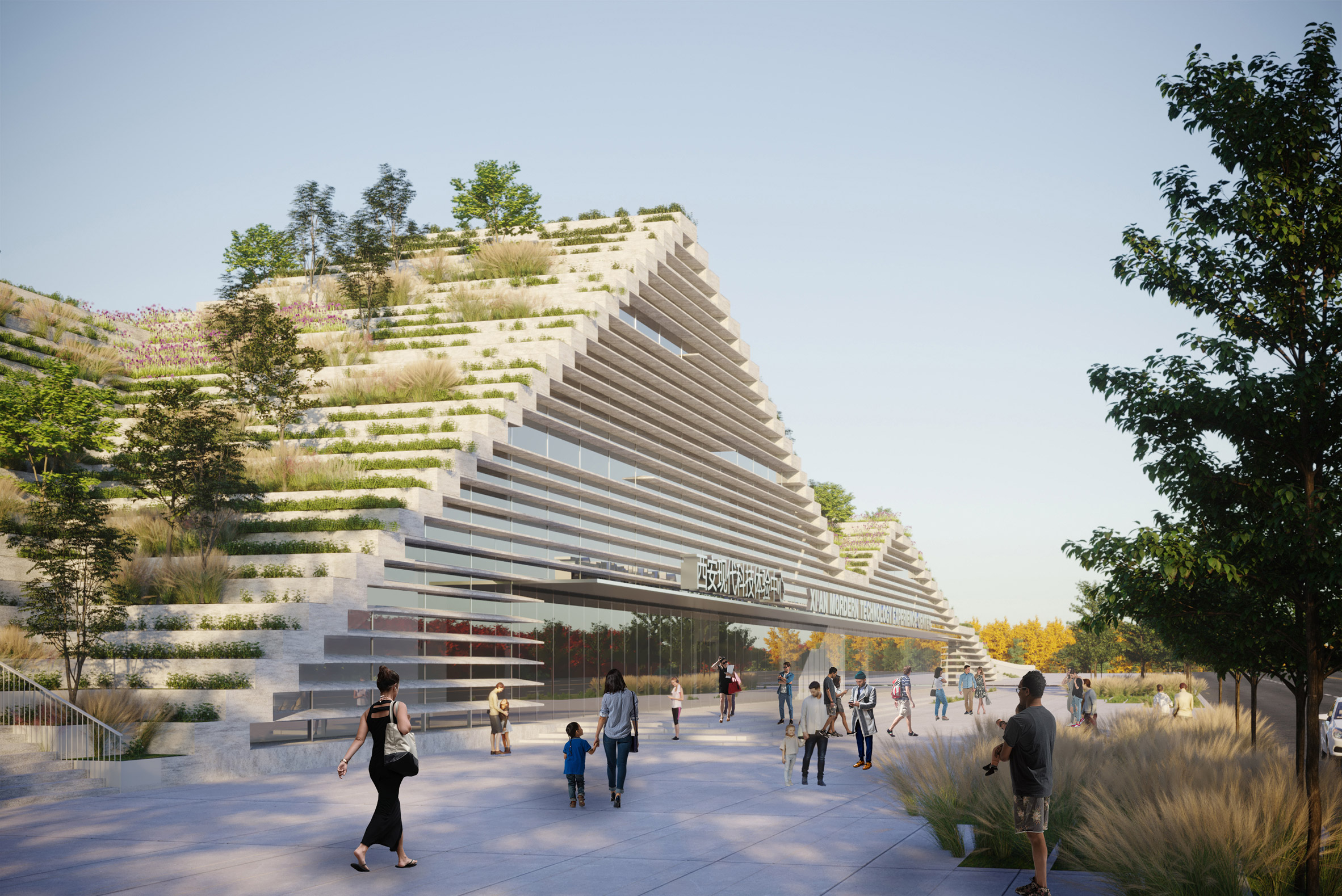 Positioned strategically within a network of public spaces, it connects to an urban park in the north and a city street in the south, promoting accessibility and community involvement.
Positioned strategically within a network of public spaces, it connects to an urban park in the north and a city street in the south, promoting accessibility and community involvement.
Green Rooftop
A noteworthy feature of the museum is its sequence of verdant rooftop terraces, providing visitors with panoramic vistas and opportunities for communal gatherings.
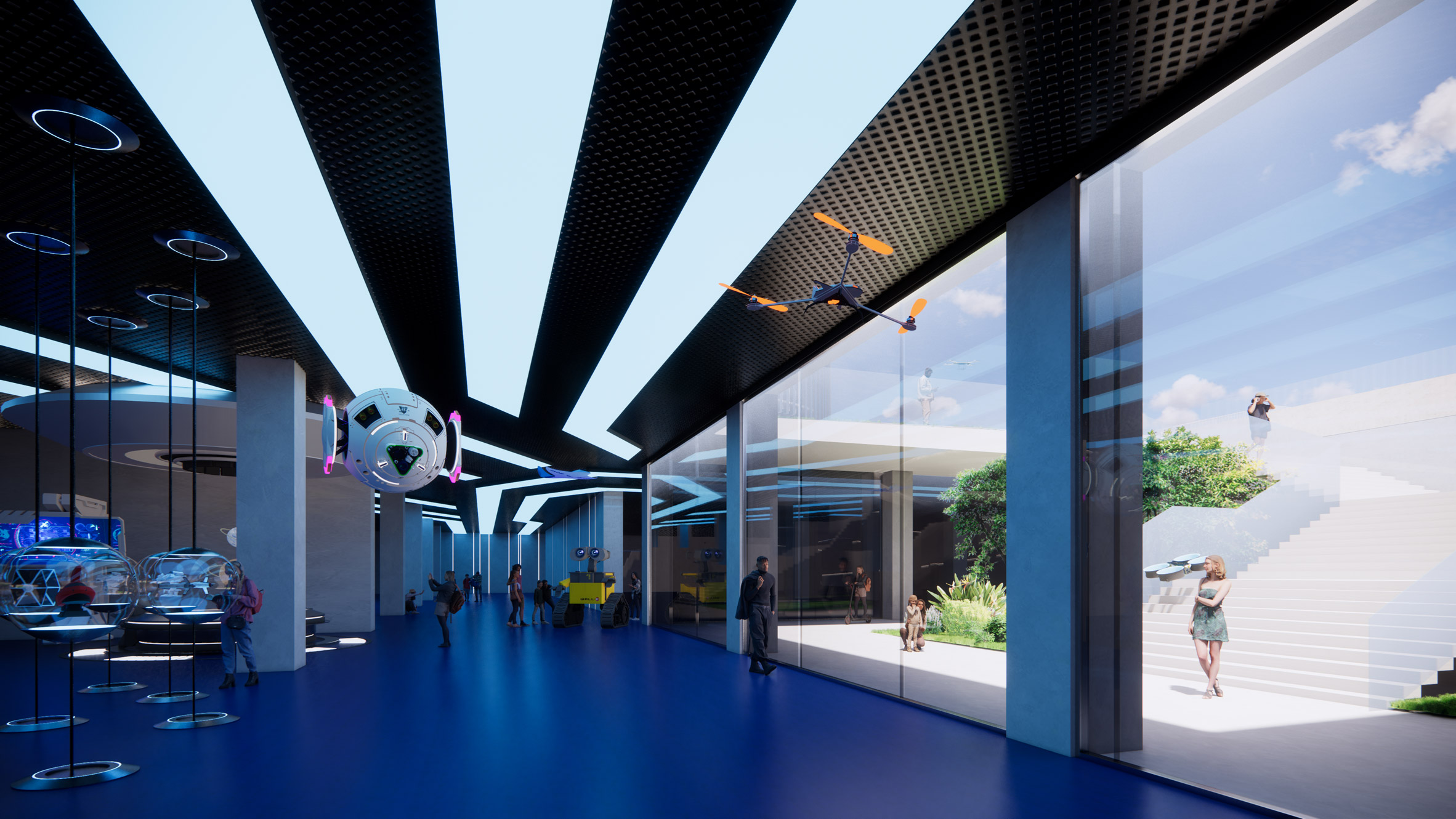 These terraces will host a variety of events, including screenings, performances, and shows, while also serving as serene garden spaces adorned with tree species and shrubs typical of Chinese landscapes.
These terraces will host a variety of events, including screenings, performances, and shows, while also serving as serene garden spaces adorned with tree species and shrubs typical of Chinese landscapes.
Interactive Exhibition Areas
The museum's interior will encompass four primary exhibition zones, accompanied by a temporary exhibition space and commercial areas. Linked by a spacious central atrium, these areas will showcase digital artworks, experiences, and exhibits, enhancing visitor engagement through multimedia and interactive displays.
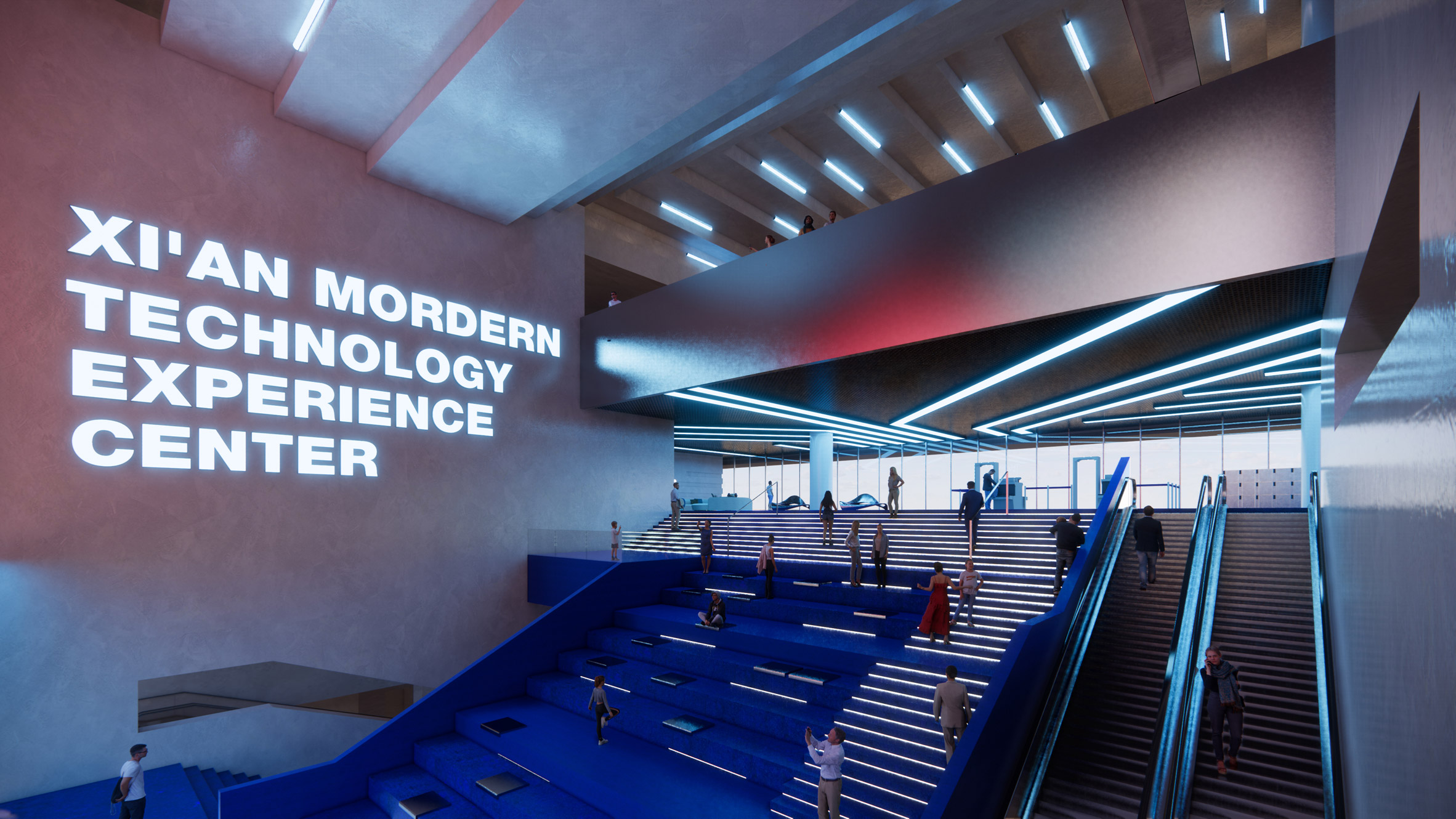 Partner Yibo Xu underscores the museum's dedication to public engagement and the innovative utilization of multimedia and digital technologies. With virtual signage and interactive apps, visitors will seamlessly navigate through the museum, contributing to shaping future exhibition scenarios and reimagining methods of art production and presentation.
Partner Yibo Xu underscores the museum's dedication to public engagement and the innovative utilization of multimedia and digital technologies. With virtual signage and interactive apps, visitors will seamlessly navigate through the museum, contributing to shaping future exhibition scenarios and reimagining methods of art production and presentation.
Project Details
Project Name: Culture CBD Modern Technology Experience Center
Architect: Stefano Boeri Architetti
Founding partner: Stefano Boeri
Partner: Yibo Xu
Design team: Pietro Chiodi, Yifan Liu, Yinxin Bao, Xinyue Liu, Taimuzi Fu, Yifan Fei, Zhifei Yao, Changjiang Zhang, Qingxuan Yu, Yitao Huang, Mohamed Hassan Ali Elgendy
Visuals Courtesy: Stefano Boeri Architetti