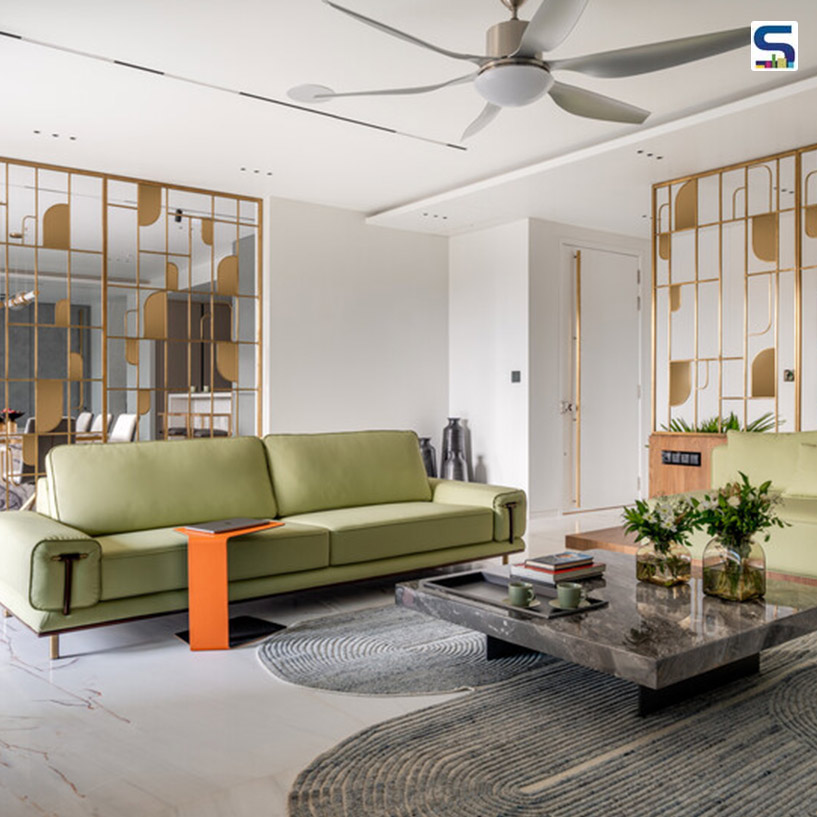
Akshay Mehta and Yash Mehta of Svamitva Architecture Studio (SAS) created a vibrant yet serene home for a multi-generation family, reflecting each individual's uniqueness. Inspired by unity in diversity, the Bengaluru residence boasts bedrooms adorned with diverse patterns and luxurious materials, while the bathrooms achieve a harmonious balance of style and functionality. Hidden doors and lively accents add personality to the space. More details are available in SURFACES REPORTER (SR).
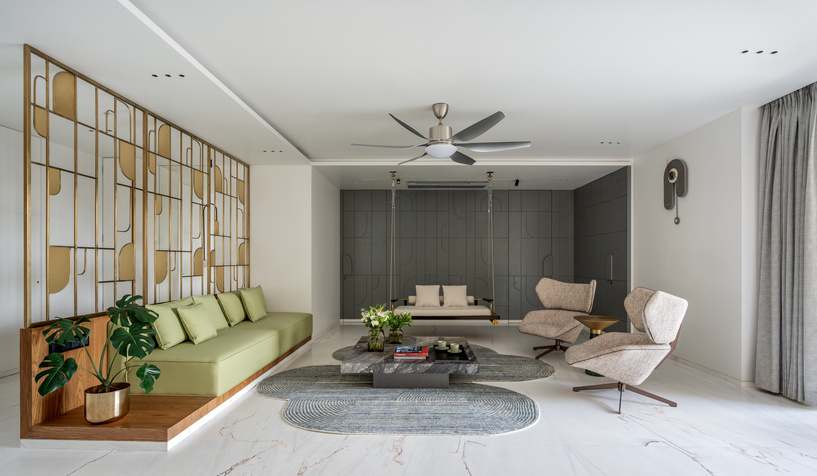
A Blend of Luxury and Contemporary Design
The home exudes sophistication with luxurious marble in the master bedroom, white patterned tiles in the parents' bedroom, and vibrant pastels in the children's rooms.
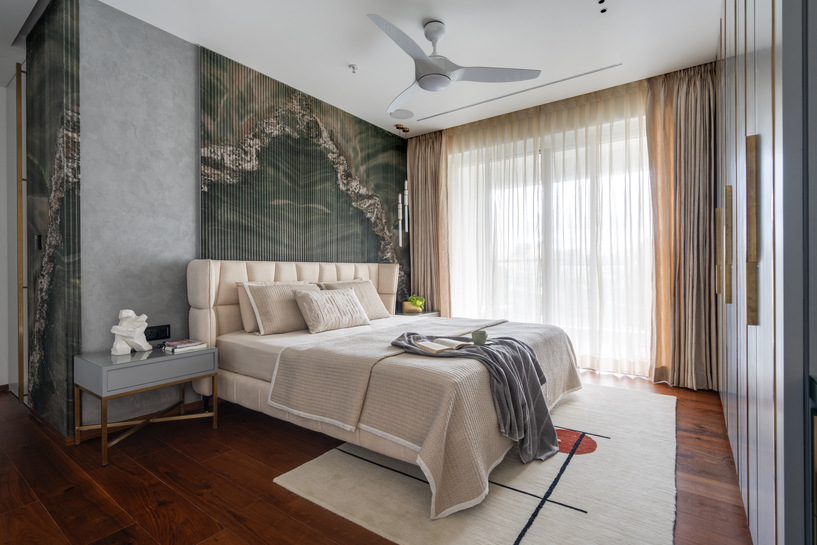 Bathrooms strike a balance between aesthetics and functionality. Bedroom doors are cleverly concealed in the living area behind a patterned wall. Minimalistic color schemes are accented by pops of vibrant colors in furniture and artworks, infusing energy into the space.
Bathrooms strike a balance between aesthetics and functionality. Bedroom doors are cleverly concealed in the living area behind a patterned wall. Minimalistic color schemes are accented by pops of vibrant colors in furniture and artworks, infusing energy into the space.
A Stylish Entrance
In a roomy white foyer, delicate brass patterns on a partition give a glimpse of the artistic treasures beyond. Moving ahead, a feeling of serenity embraces you as you enter a tranquil living space.
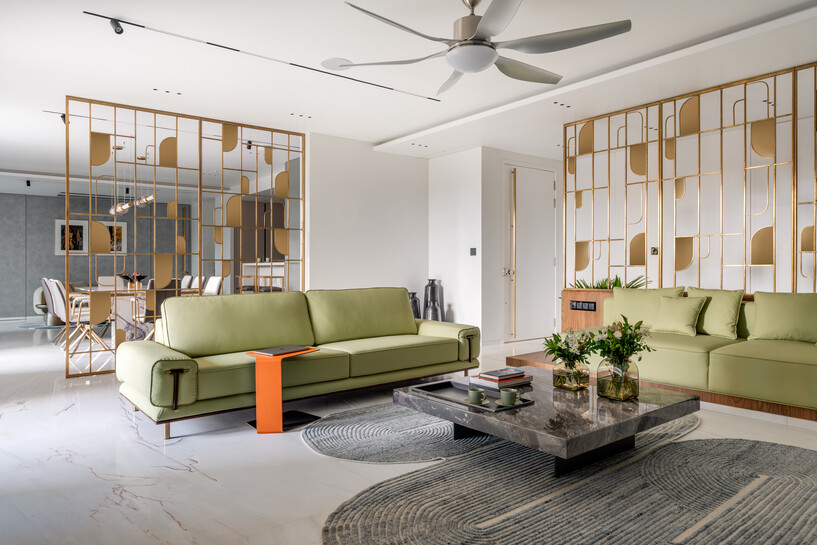 Bold sofas and an exquisite artistic carpet welcome you, while a simple swing encourages playful moments against a backdrop that skillfully hides concealed doors.
Bold sofas and an exquisite artistic carpet welcome you, while a simple swing encourages playful moments against a backdrop that skillfully hides concealed doors.
A Journey Through Personalized Spaces
As expansive balcony views unfold, the home unveils its private core. Seamless flow connects the dining area, informal space, and kitchen, each imbued with its unique charm. A curved sofa in the informal area doubles as a living artwork with the addition of a "pop-up" carpet, while patterned glass partitions guide you to the cozy embrace of the home theatre, promising immersive experiences.
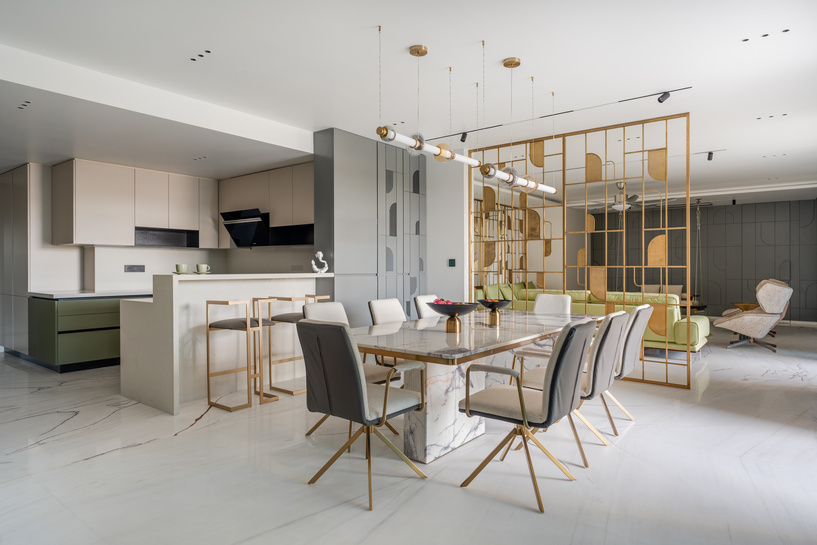 Transitioning from the lively common areas, the master bedroom takes center stage, featuring an elegant green marble back wall adorned with exquisite handmade flutes. Soft pastels create a tranquil sanctuary in the adjacent room, where a stunning "pop-up" artwork steals the spotlight.
Transitioning from the lively common areas, the master bedroom takes center stage, featuring an elegant green marble back wall adorned with exquisite handmade flutes. Soft pastels create a tranquil sanctuary in the adjacent room, where a stunning "pop-up" artwork steals the spotlight.
Son's Haven and Parents' Retreat
Adjacent to the living area lies the son's tranquil sanctuary. Vertical light strips playfully traverse the grey backdrop, infusing his space with a subtle vibrancy.
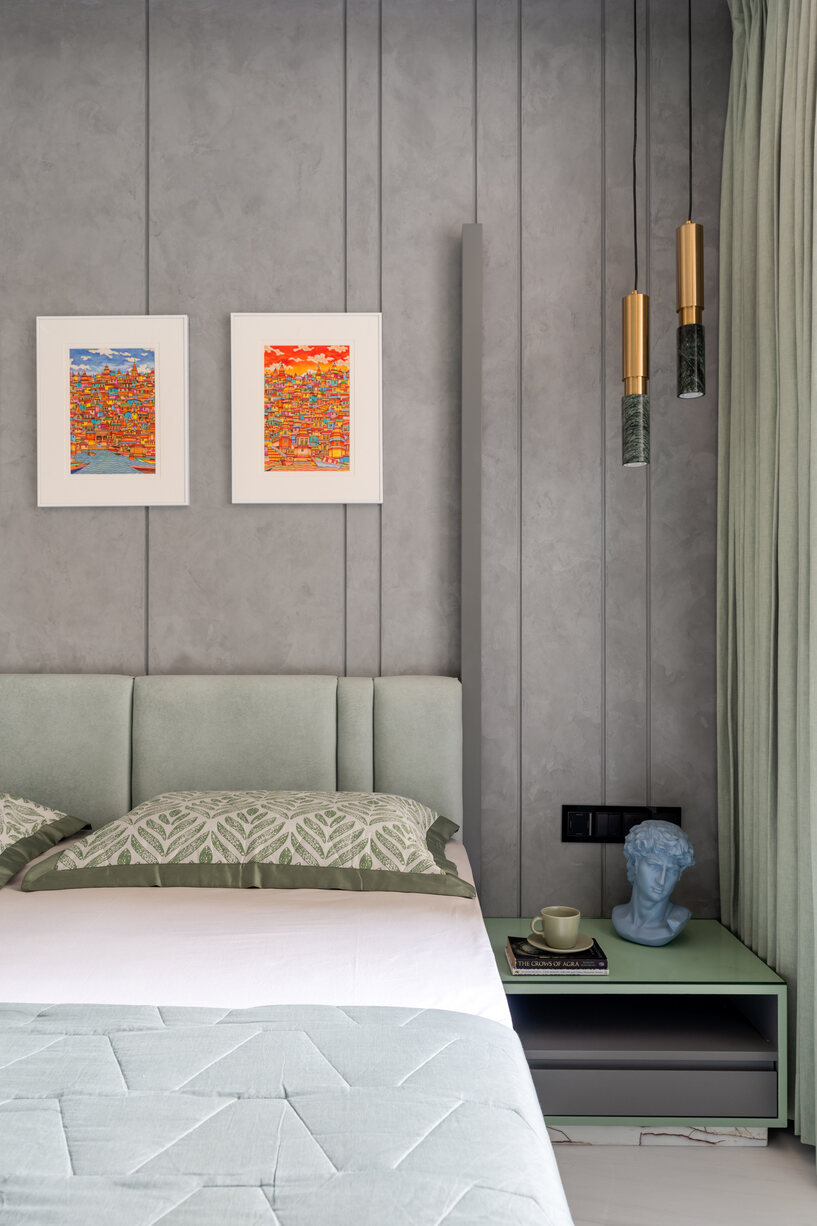 Meanwhile, the parents' bedroom embodies a harmonious blend of artistic flair and comfort.
Meanwhile, the parents' bedroom embodies a harmonious blend of artistic flair and comfort.
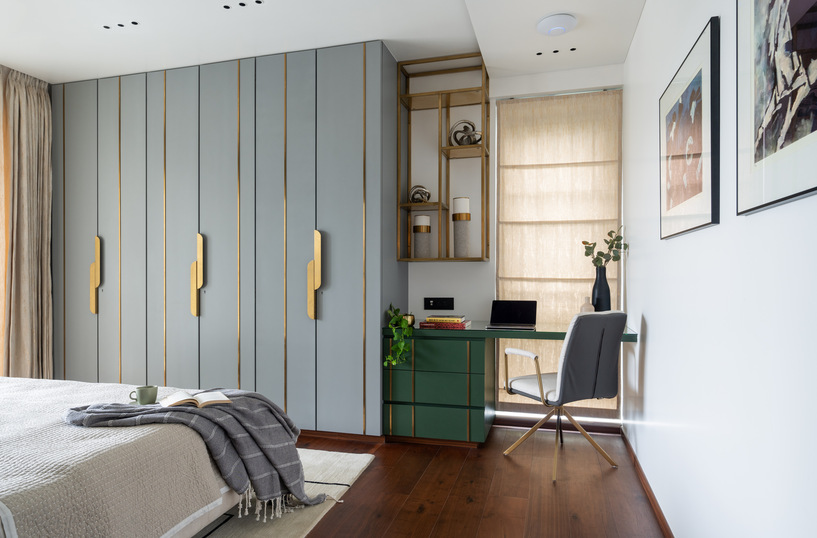 A captivating back wall adorned with patterned tiles serves as a striking focal point, while earthy cane wardrobes exude warmth and personality.
A captivating back wall adorned with patterned tiles serves as a striking focal point, while earthy cane wardrobes exude warmth and personality.
Project Details
Architecture Firm: Svamitva Architecture Studio
Firm Location: LALBAGH ROAD, BANGALORE
Completion Year:2023
Project location: Shapoorji palongi Parkwest, Bangalore
Lead Architects: Akshay Mehta, Yash Mehta
Photo credits: Shamanth patil
Materials and Brands
Sanitary Ware: Kohler And Fcml
Paint: Ica
Marble Flooring: Sipani Marbles, (Bangalore), Pearl Marble (Bangalore),
Tiling : Kaveri Ceramics (Bangalore)
Kitchen: Mirius Interni (Bangalore)
Furniture: Trezzure (Mumbai), Milano (Mumbai), Luxe Square (Mumbai)
Light - Kumar Lamps (Mumbai)
Carpets - Hatsu And Jaipur Rugs
General Lighting - Hybec
Interior Contractor - Praful
Decor - Trezzure (Mumbai), Milano (Mumbai), Curiocasa (Bangalore)
Beddings - Sarita Handa (Mumbai) And Maspar (Mumbai)
Soft Furnishings And Curtains - Fabio Furnishings (Bangalore)
Artwork - Jaydeep Ghosh, Mf Hussain (Seriographs)