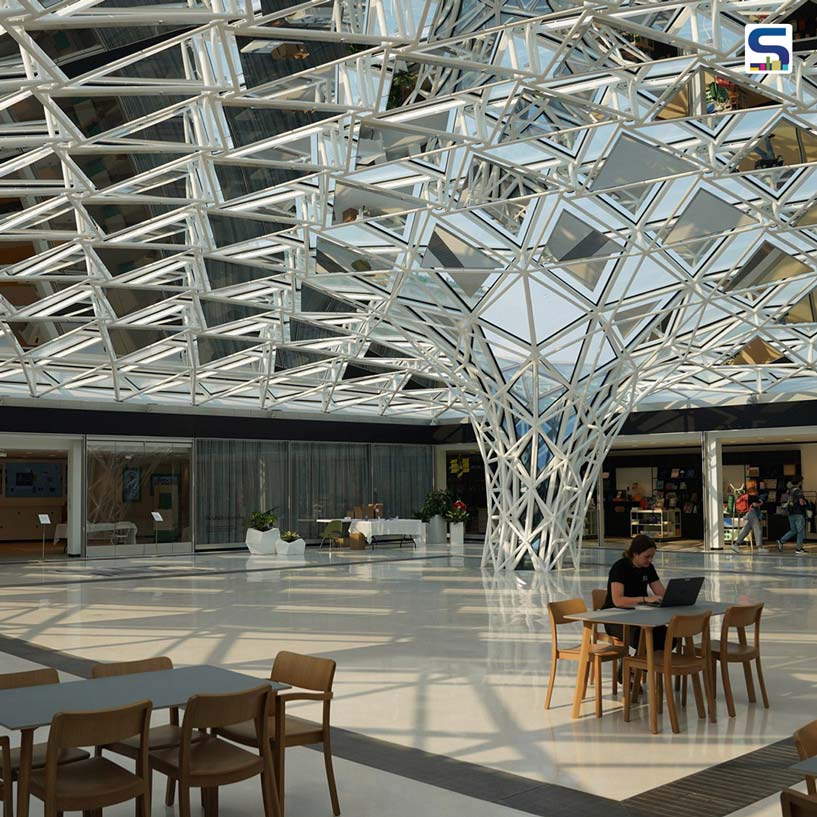
Artist Olafur Eliasson and architect Sebastian Behmann’s firm, Studio Other Spaces, have collaborated to create a remarkable sculptural work called Common Sky. This installation forms a massive glass and mirror canopy, consisting of overlapping mirror and glass panels, to enclose an open-air courtyard at the Buffalo AKG Art Museum. Know more about it on SURFACES REPORTER (SR).
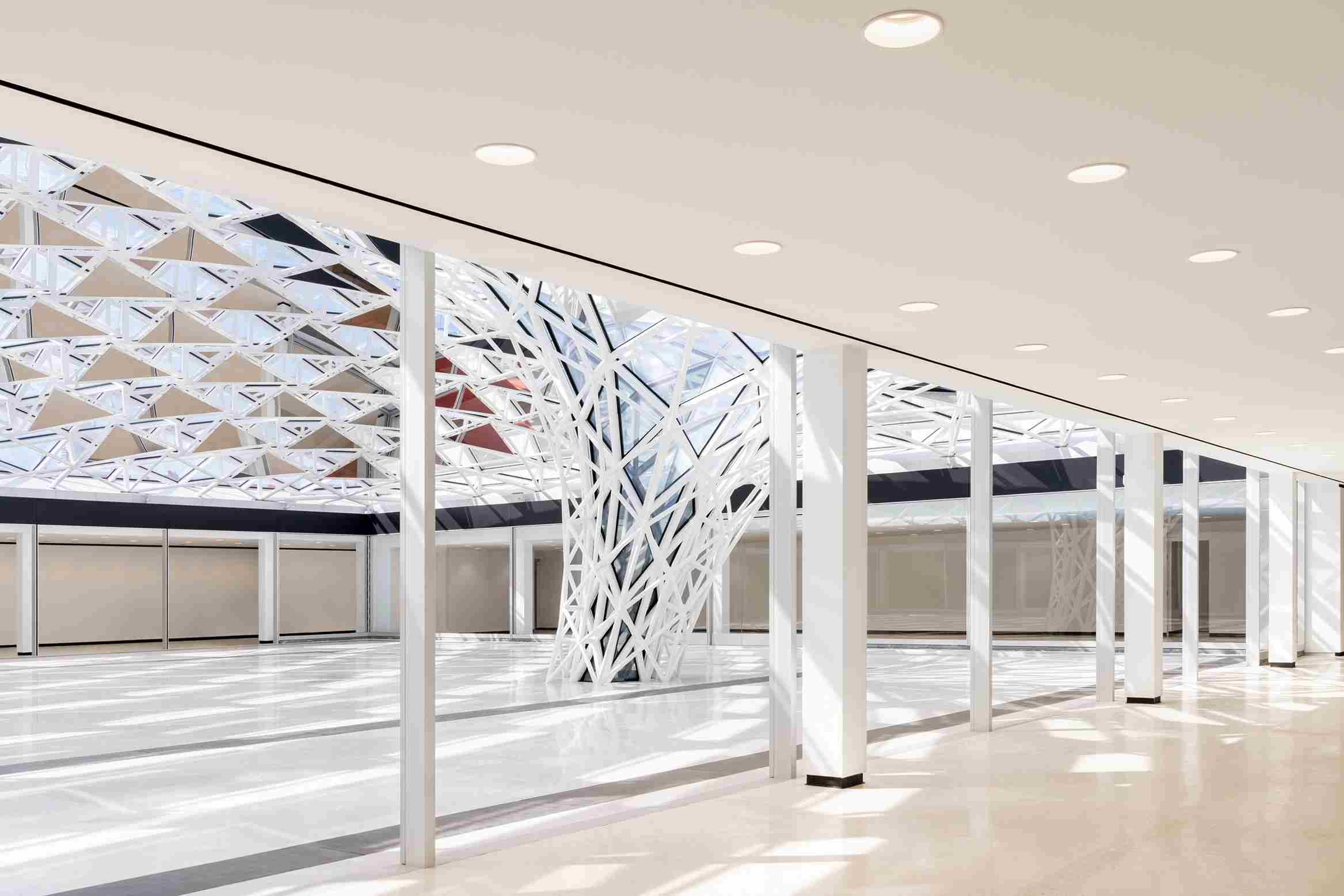
The canopy, made up of alternating mirror and glass panels, is supported by white-painted steel, giving it a sense of depth.
Common Sky is part of a renovation project led by OMA’s New York office, aimed at revitalizing the museum. The canopy, made up of alternating mirror and glass panels, is supported by white-painted steel, giving it a sense of depth. At the centre of the courtyard, the panels converge into a funnel shape, paying homage to the history of the space where a hawthorn tree once stood. This tree-like structure also serves as support, eliminating the need for additional reinforcement and keeping the canopy open.
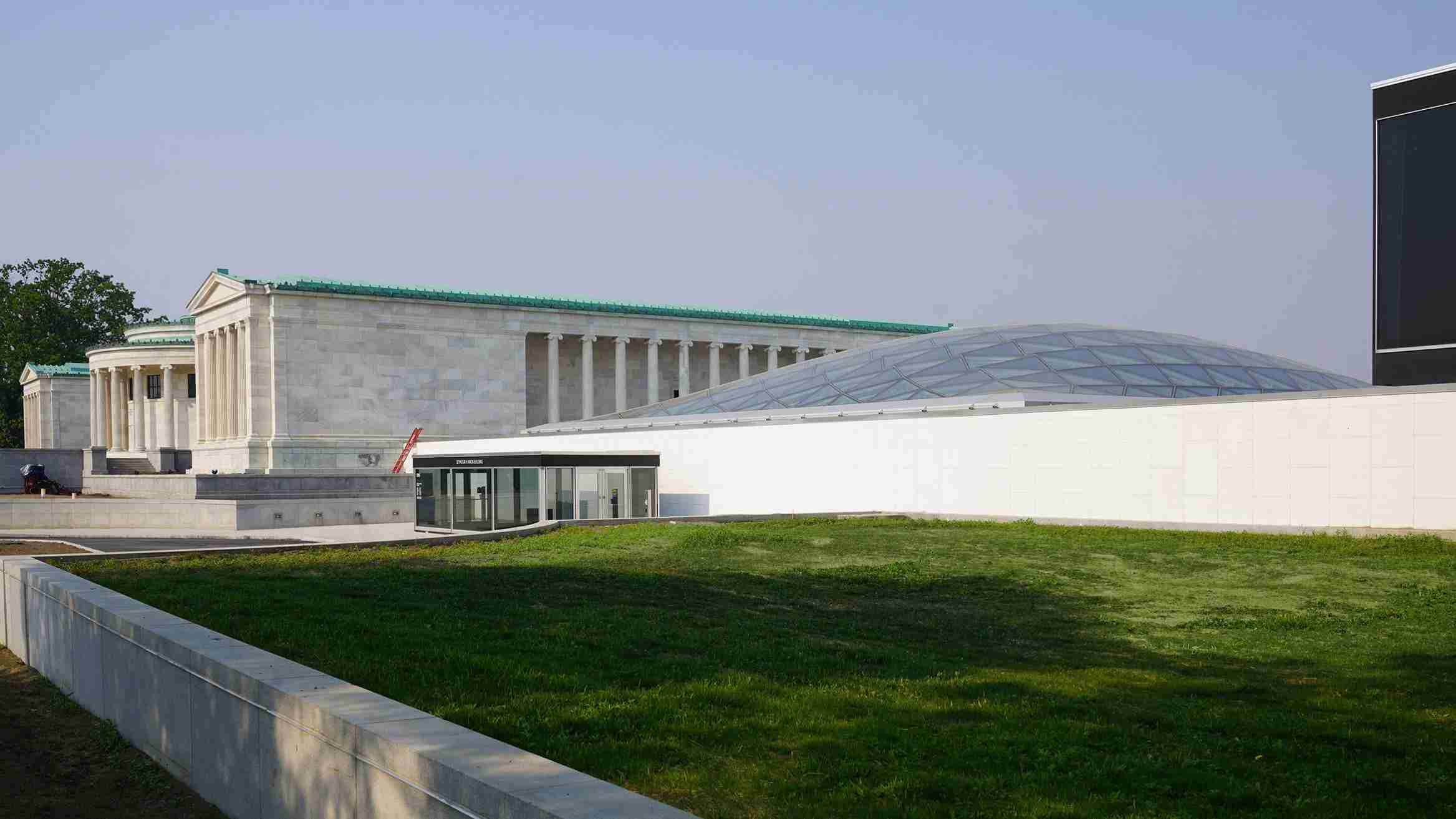
The glass used in Common Sky also echoes the glass facade of the new museum building designed by OMA for the site.
The use of mirrors in the Common Sky canopy provides an insulating effect, reflecting sunlight away and reducing heat gain within the structure. This design consideration minimizes the need for excessive air conditioning. Additionally, the interplay of light passing through the alternating panels creates intriguing patterns of glare and shadow on the stone floor of the courtyard, which is partially covered by a veranda.
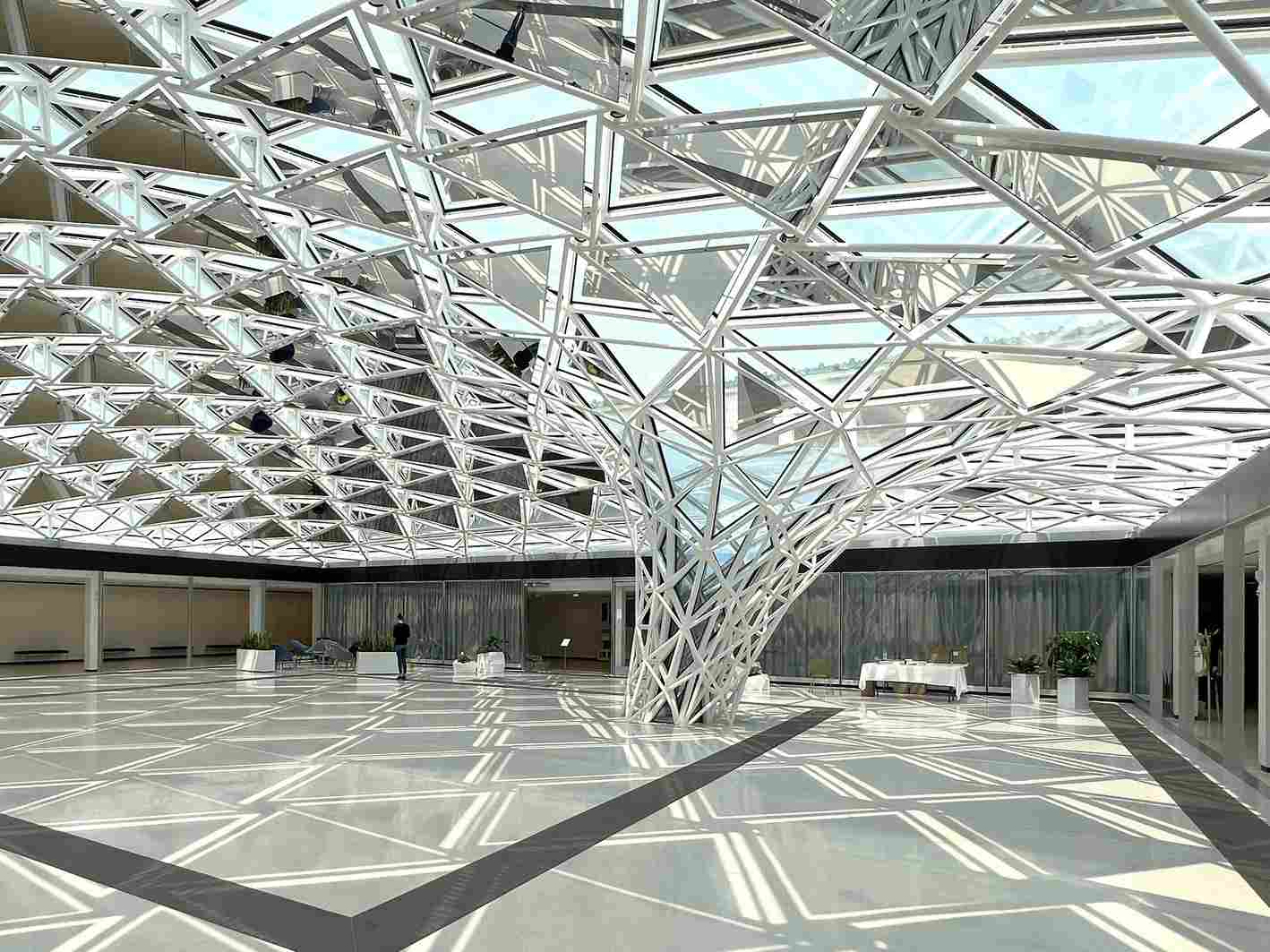
This tree-like structure also serves as support, eliminating the need for additional reinforcement and keeping the canopy open.
The choice of materials and form aims to maintain a connection with the environment, embracing a non-classical architectural approach while respecting the original design style by Gordon Bunshaft. The glass used in Common Sky also echoes the glass facade of the new museum building designed by OMA for the site.
As part of the museum’s renovation, OMA has also created a new entrance to the Seymour H Knox Building, allowing public access to the courtyard from the neighbouring Frederick Law Olmsted-designed Delaware Park. The project involved collaboration with engineer Herwig Bretis from ArtEngineering and steel constructor Hahner Technik based in Petersberg.
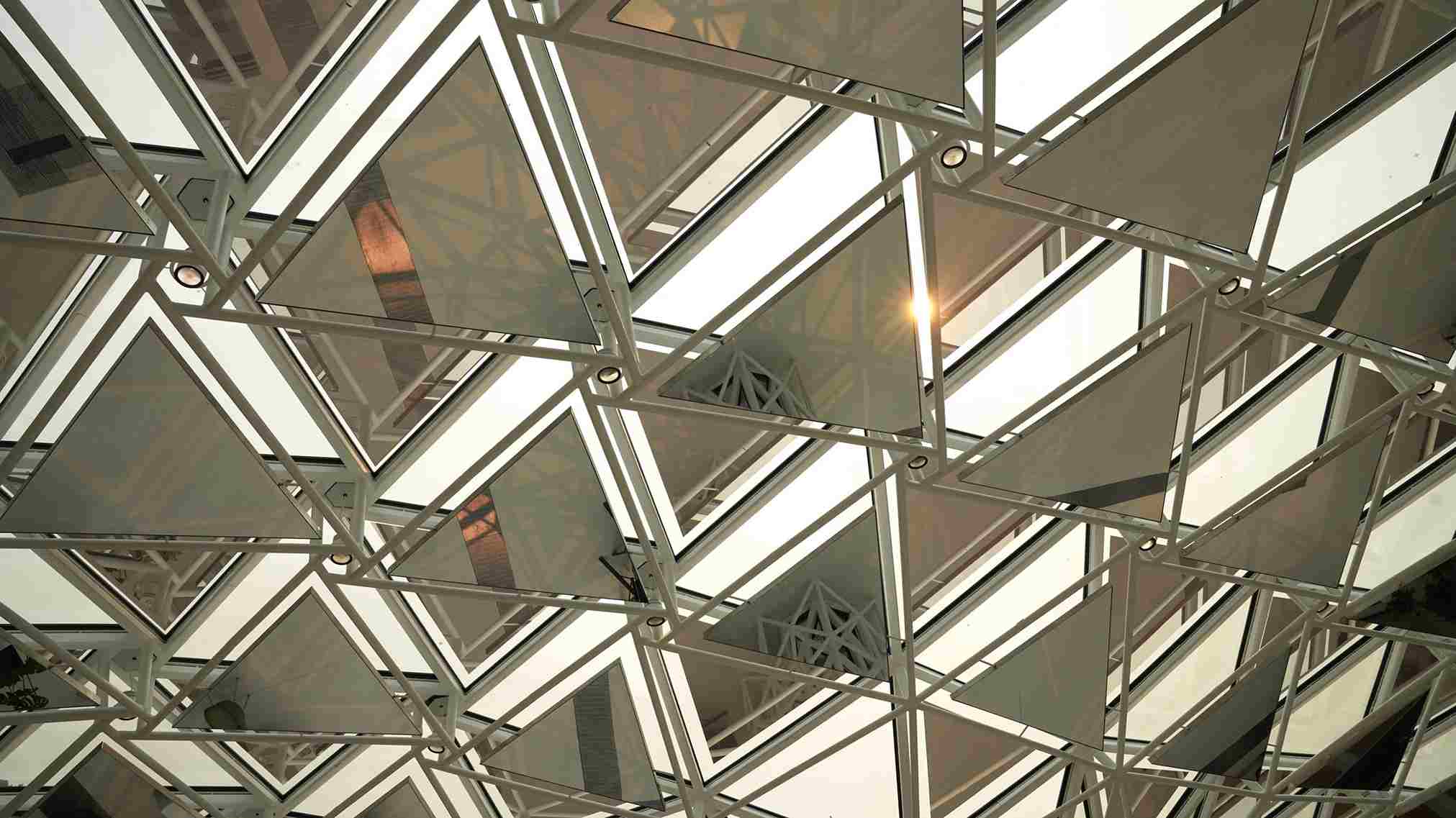
The use of mirrors in the Common Sky canopy provides an insulating effect, reflecting sunlight away and reducing heat gain within the structure.
The Common Sky installation serves as a captivating addition to the Buffalo AKG Art Museum, creating a dynamic and engaging space for visitors to explore and experience the intersection of art, architecture, and nature.
Image credit: Marco Cappelletti and Studio Other Spaces