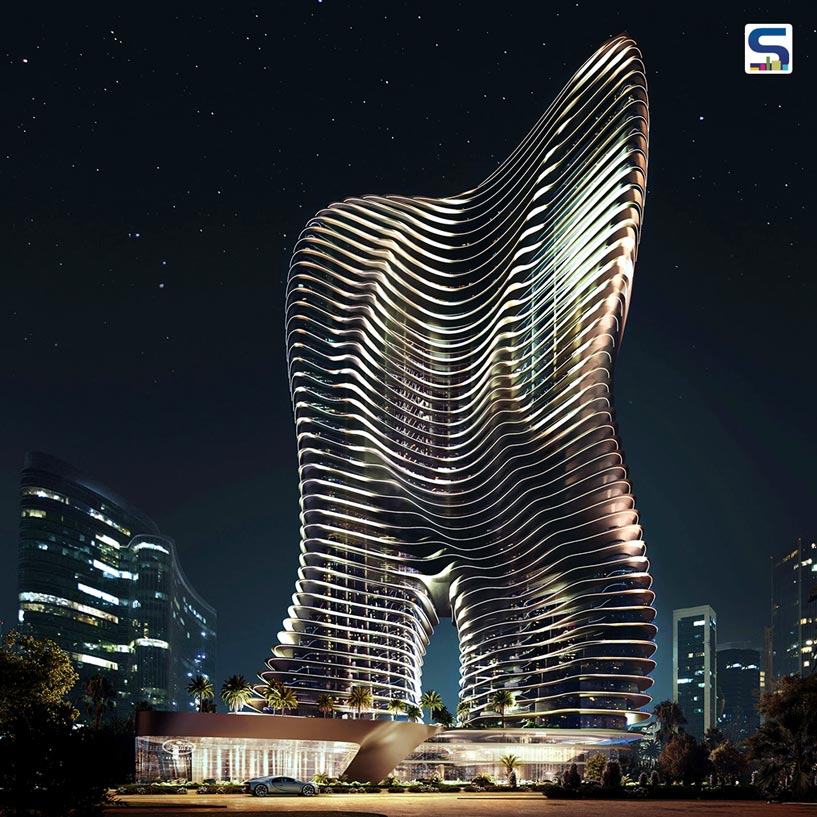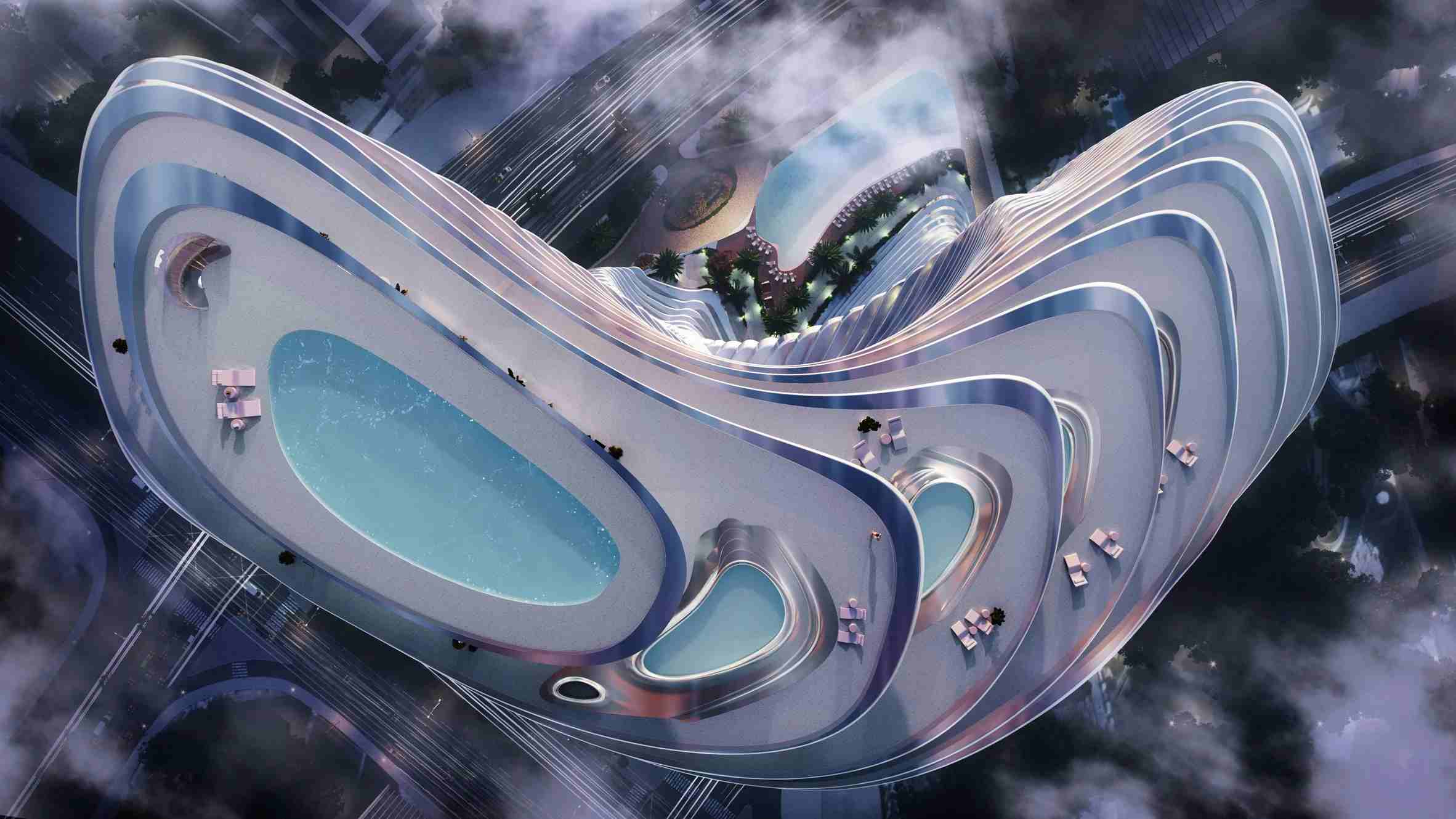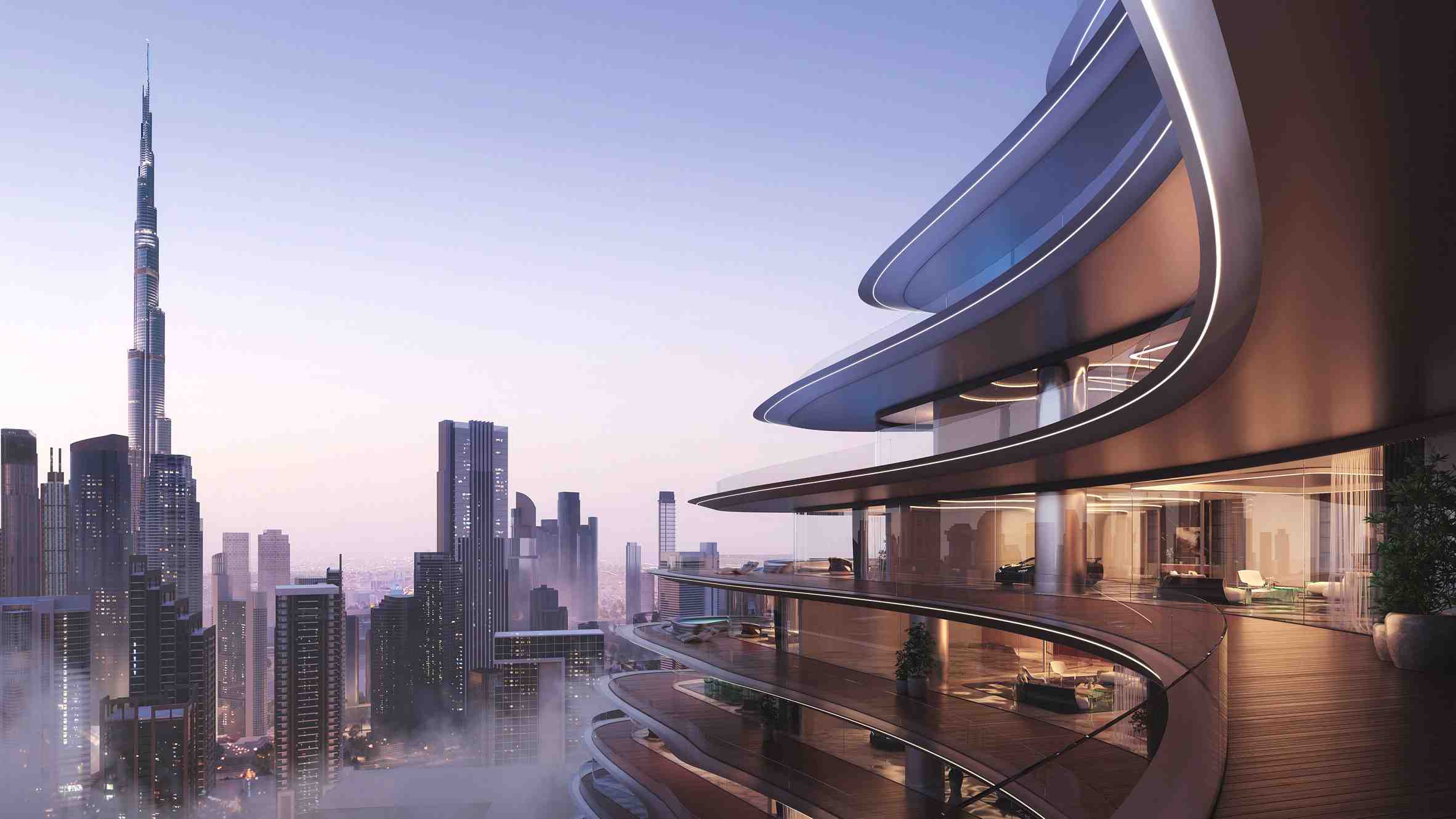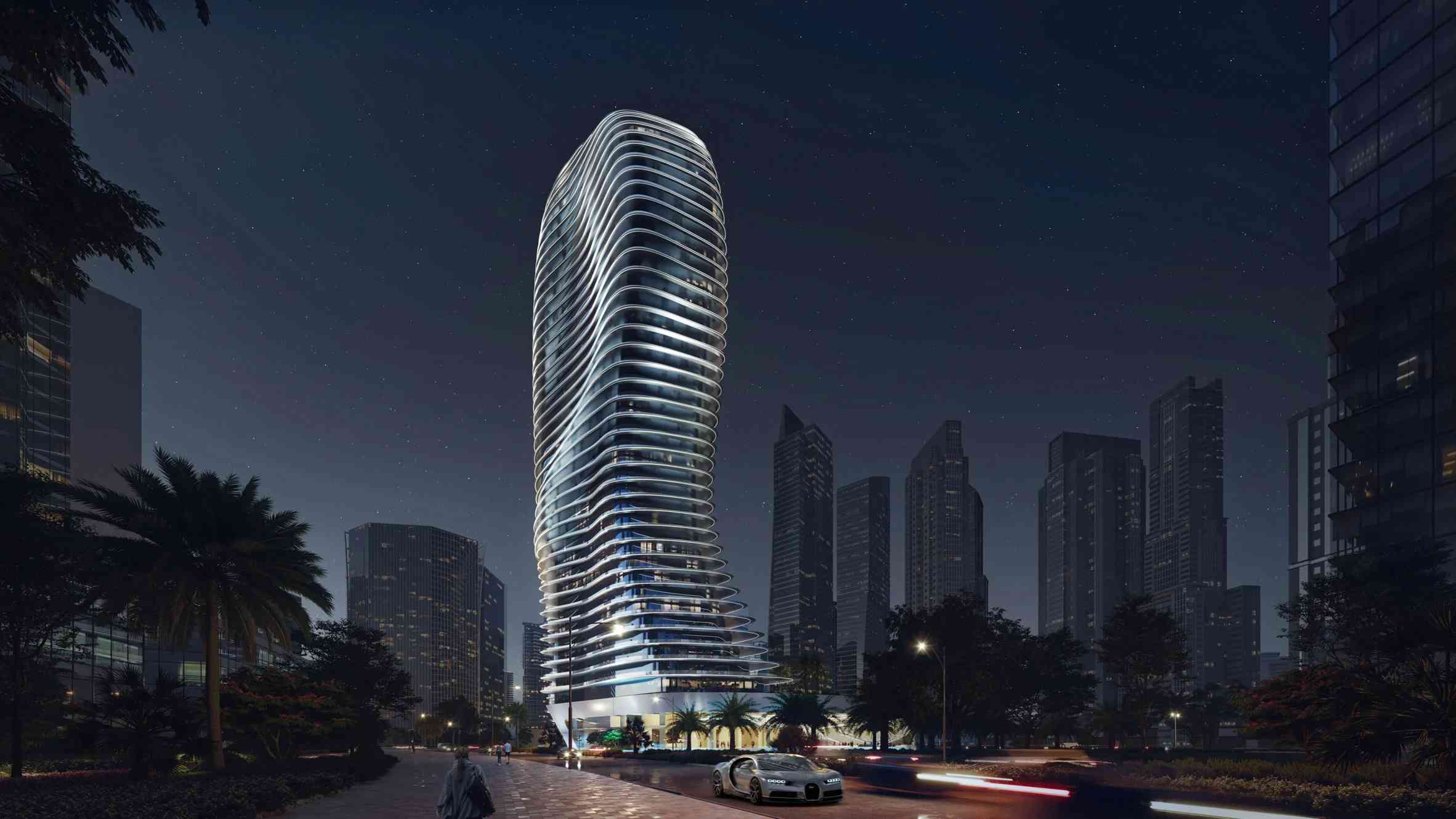
Bugatti, the luxury car manufacturer, recently unveiled plans for its inaugural venture into residential real estate with the announcement of a 42-storey skyscraper in Dubai. Developed in collaboration with Binghatti, a Dubai-based developer, the Bugatti Residences will bear the car manufacturer’s prestigious name, marking its foray into the residential property market. Here is a detailed report on SURFACES REPORTER (SR).

Each apartment within the skyscraper will possess a distinctive layout and offer access to a curved balcony.
Nestled in Dubai’s Business Bay area, the sinuously designed skyscraper will feature balconies on each level, enveloping the building with a distinct character. The development will consist of 171 apartments, named Riviera Mansions, and 11 luxurious penthouses known as Sky Mansion Penthouses.

The building will also feature a rooftop pool. The penthouses will be serviced by two garage-to-penthouse car lifts, enabling residents to drive their vehicles directly into their exclusive living spaces.
The project further aspires to showcase the synergies between Bugatti and Binghatti, with a meticulously designed structure boasting a unique facade and intricately crafted interiors that embody the creative heritage of both brands. Each apartment within the skyscraper will possess a distinctive layout and offer access to a curved balcony. The building will also feature a rooftop pool. The penthouses will be serviced by two garage-to-penthouse car lifts, enabling residents to drive their vehicles directly into their exclusive living spaces. This concept mirrors Bentley’s Miami skyscraper, which incorporates car lifts allowing residents to park their vehicles in their apartments on any level.

The Bugatti Residences will include additional amenities such as a private spa, a members club, and a beach area inspired by the Riviera.
The Bugatti Residences will include additional amenities such as a private spa, a members club, and a beach area inspired by the Riviera. The design will encapsulate the aesthetic essence of the French Riviera throughout the development. Joining the ranks of other luxury car brands diversifying into real estate, such as Bentley’s 61-storey Miami Beach skyscraper and Aston Martin’s angular black home in New York, Bugatti aims to create an exclusive living experience synonymous with its brand.
Image credit: Bugatti Residences