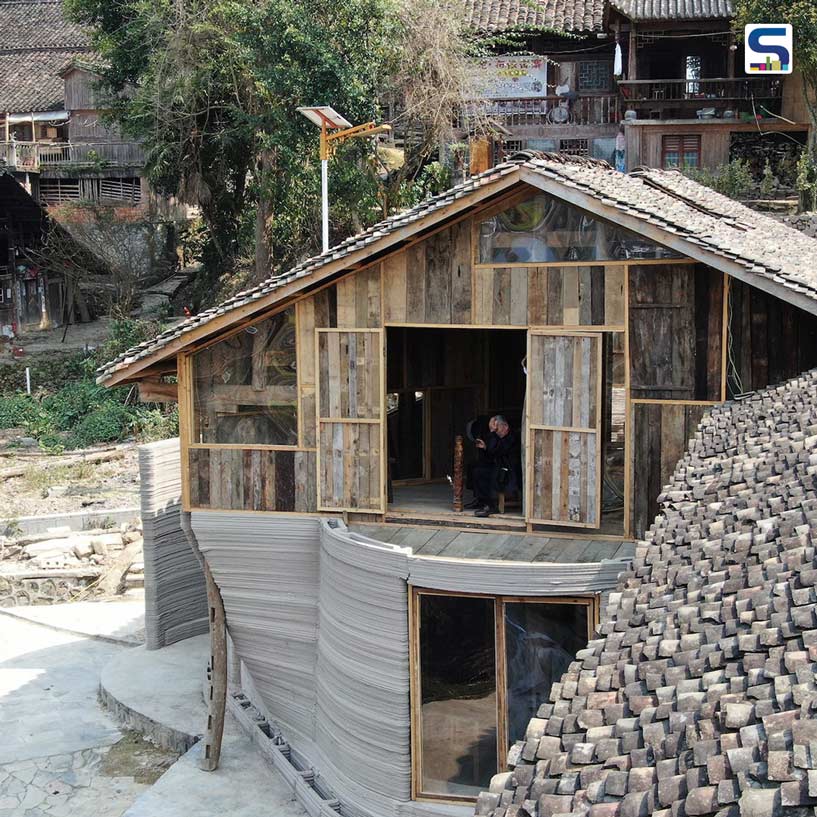
Professors John Lin and Lidia Ratoi, affiliated with the University of Hong Kong, have collaborated on a project that combines a deserted traditional wooden house in China with a 3D-printed structure. Dubbed the Traditional House of the Future, this prototype initiative is part of a government plan in Nanlong Village, located in southwest China, aimed at renovating numerous deteriorated old wooden houses. Know more about it on SURFACES REPORTER (SR).
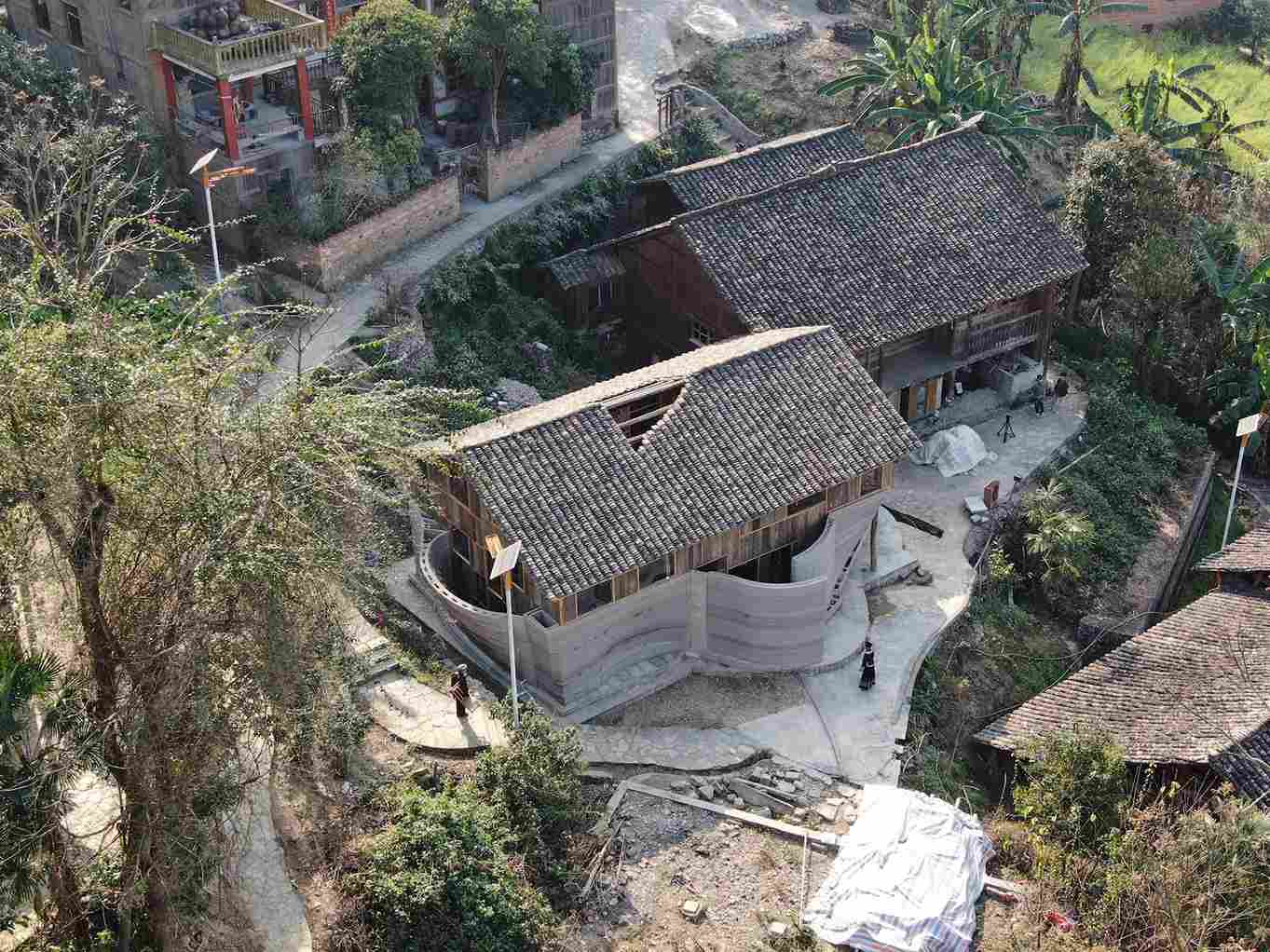
Lin and Ratoi commenced the project by scanning the original house before disassembling it.
Lin and Ratoi commenced the project by scanning the original house before disassembling it. They then expanded the house and reinforced it with 3D-printed walls. By utilizing the 3D-printed exterior walls, the original house’s space was expanded, and additional dividing walls were incorporated to create an entrance courtyard, kitchen and bathrooms.
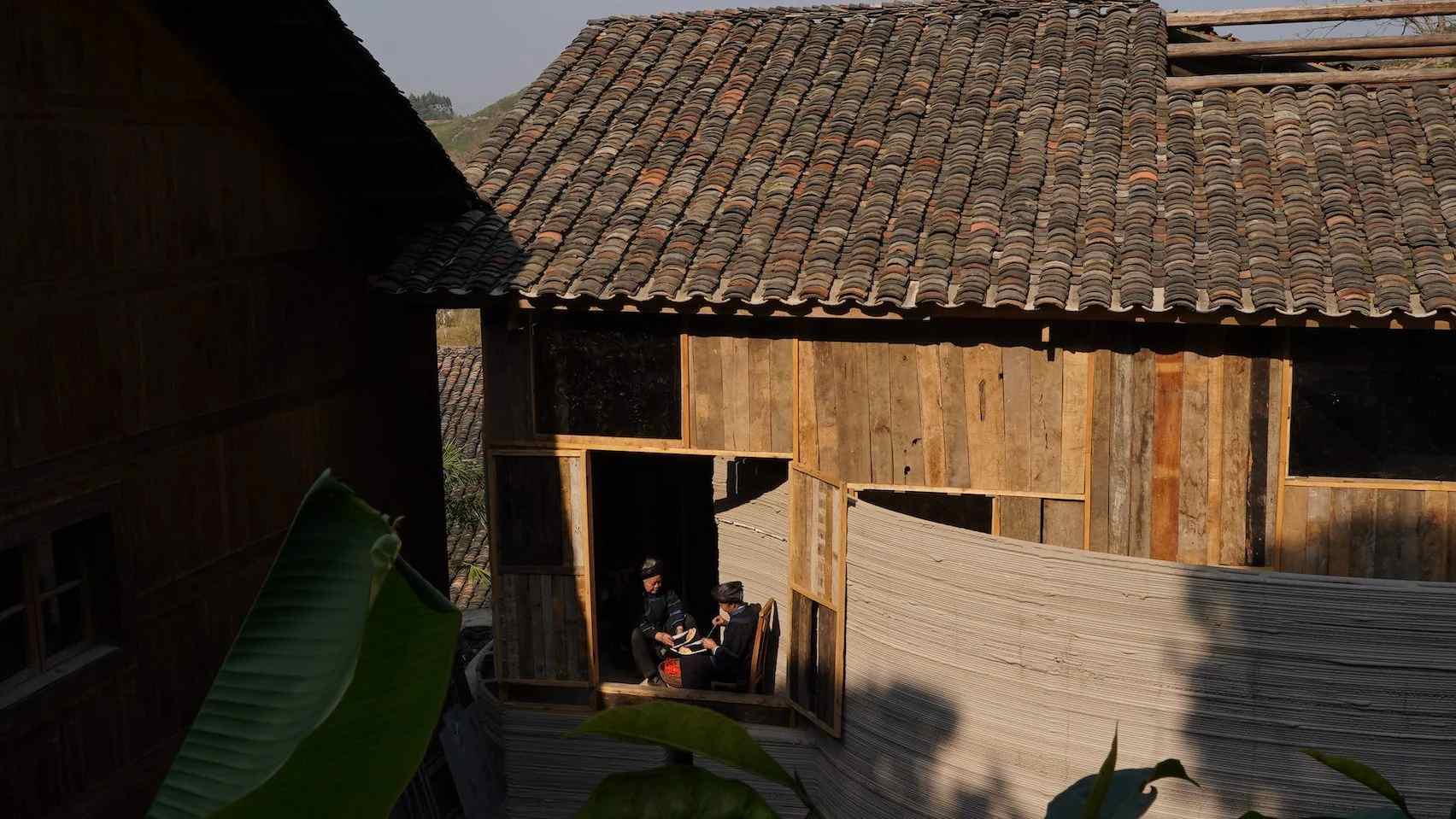
By utilizing the 3D-printed exterior walls, the original house’s space was expanded, and additional dividing walls were incorporated to create an entrance courtyard, kitchen and bathrooms.
After completing the construction of the 3D-printed walls, the wooden structure and tiled roof were reintegrated into the house. According to the professors, the house explores the role of technology as a catalyst for social progress and as a means to reinforce local and cultural construction practices. The design of the house draws inspiration from the research conducted by Lin and Sony Devabhaktuni, who are from the University of Hong Kong. Their research focused on innovative renovations of vernacular houses, which were often carried out spontaneously by builders in remote rural areas of China.
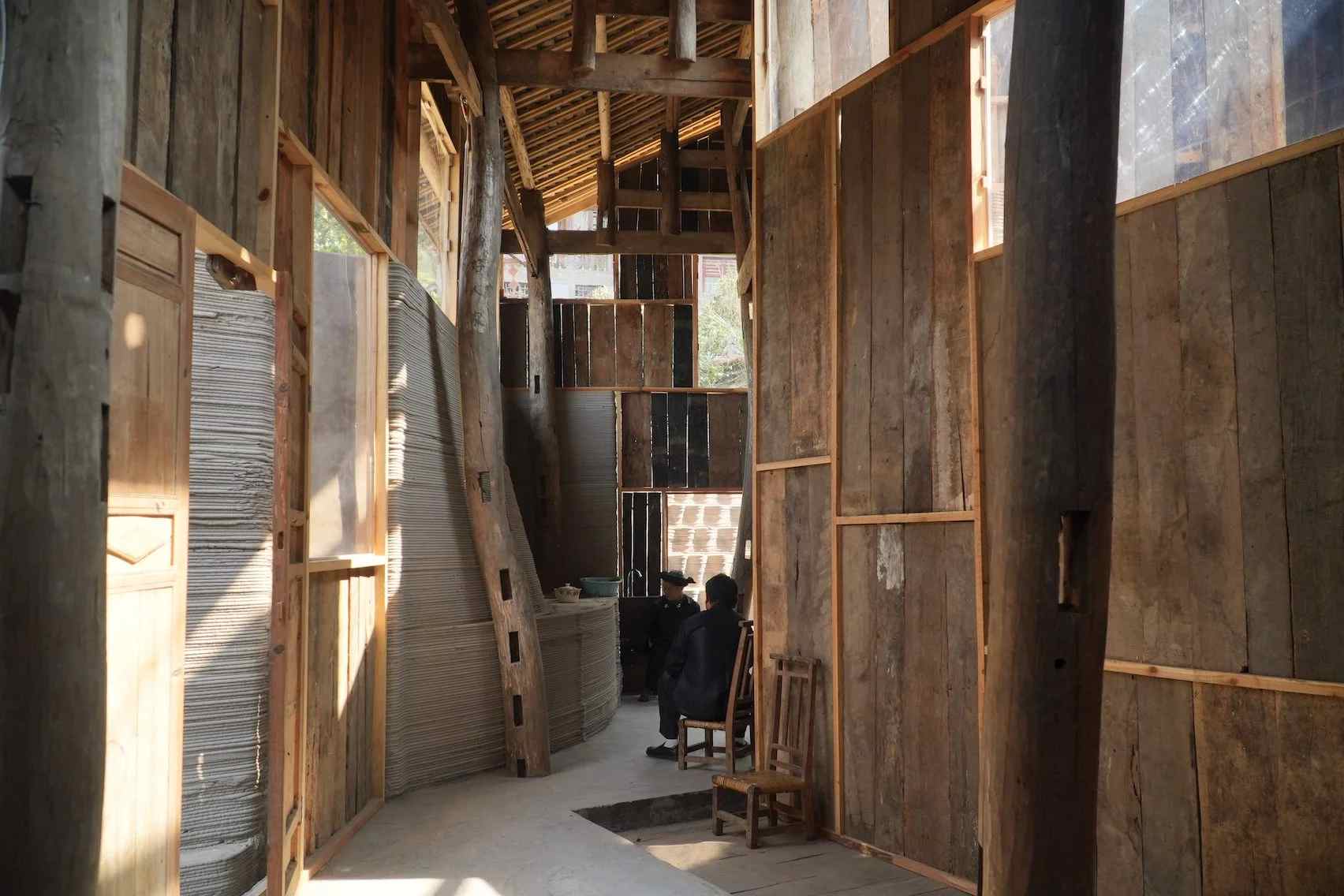
After completing the construction of the 3D-printed walls, the wooden structure and tiled roof were reintegrated into the house.
Their award-winning research project, which received the RIBA President’s Medal for Research, aimed to provide a fresh perspective on these ancient dwellings. Rather than solely preserving cultural heritage, they viewed them as flexible, continuously adaptable designs capable of responding to evolving lifestyles.
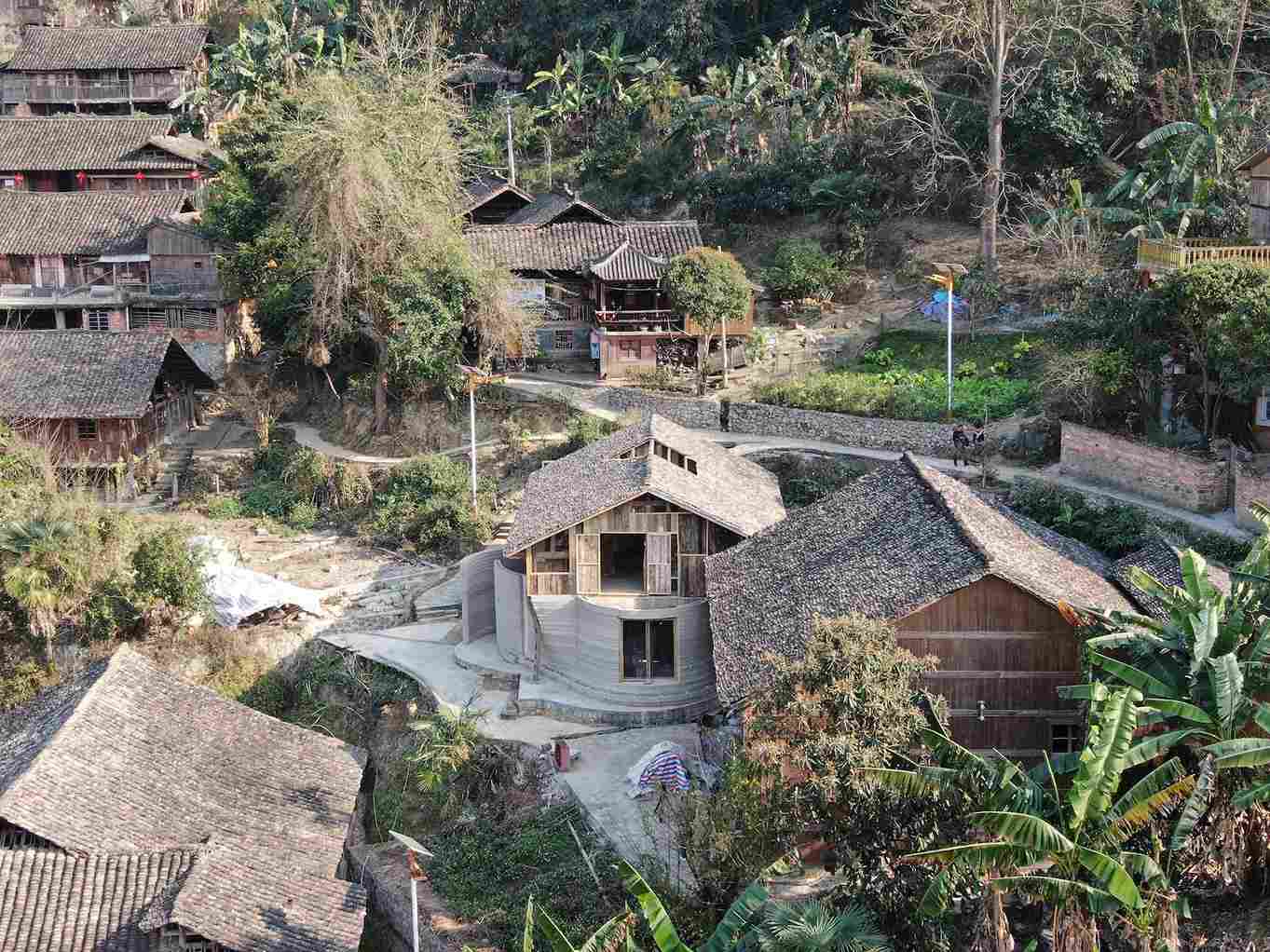
Their award-winning research project, which received the RIBA President’s Medal for Research, aimed to provide a fresh perspective on these ancient dwellings.
Image credit: Lidia Ratoi and John Lin